1.386.984 EUR
3 dorm


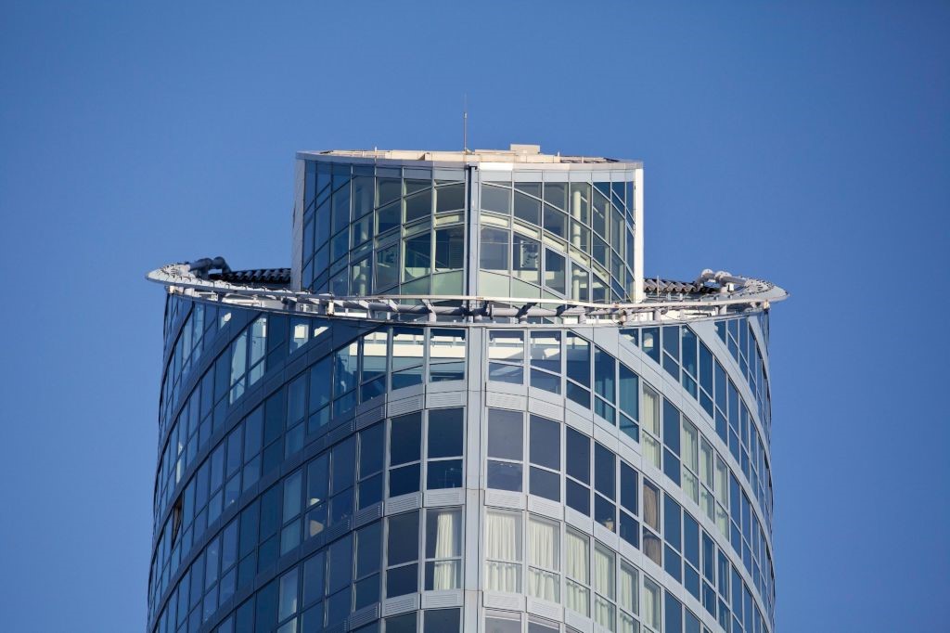

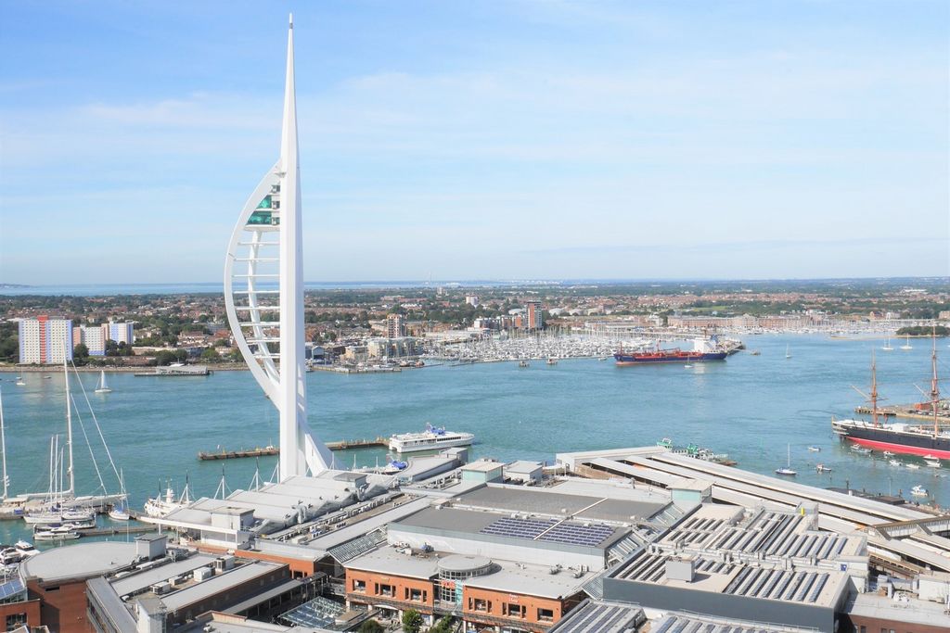








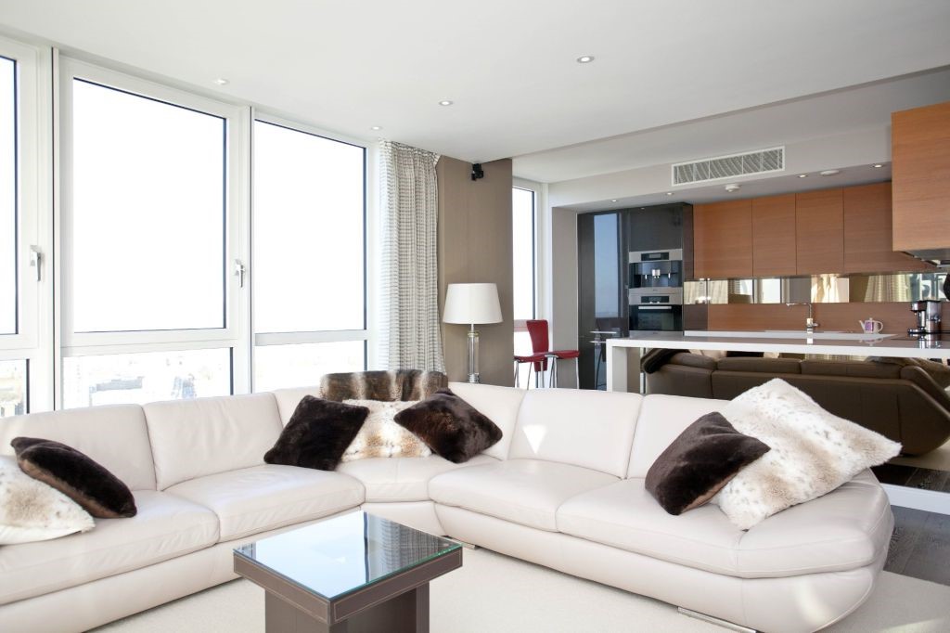









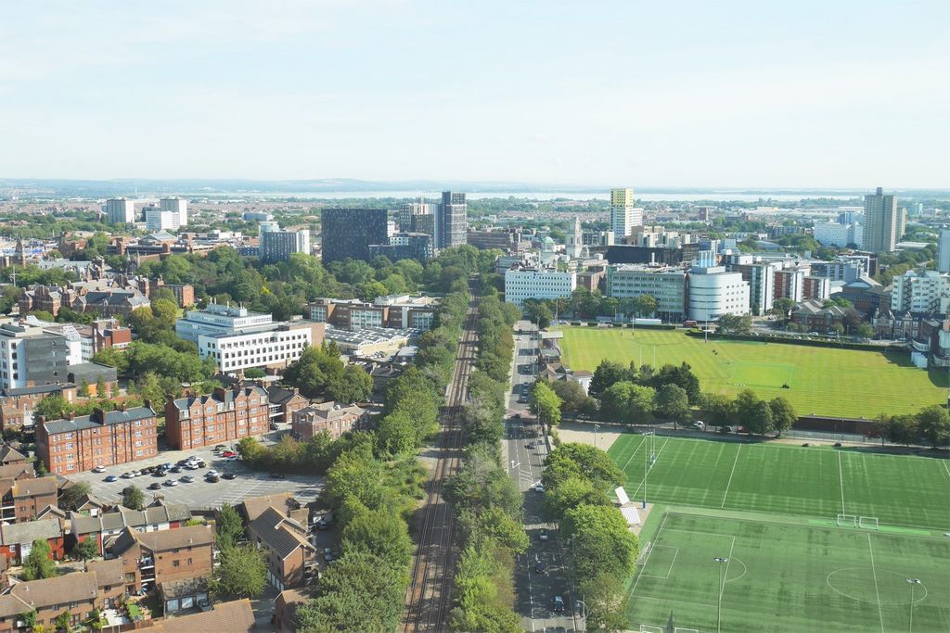




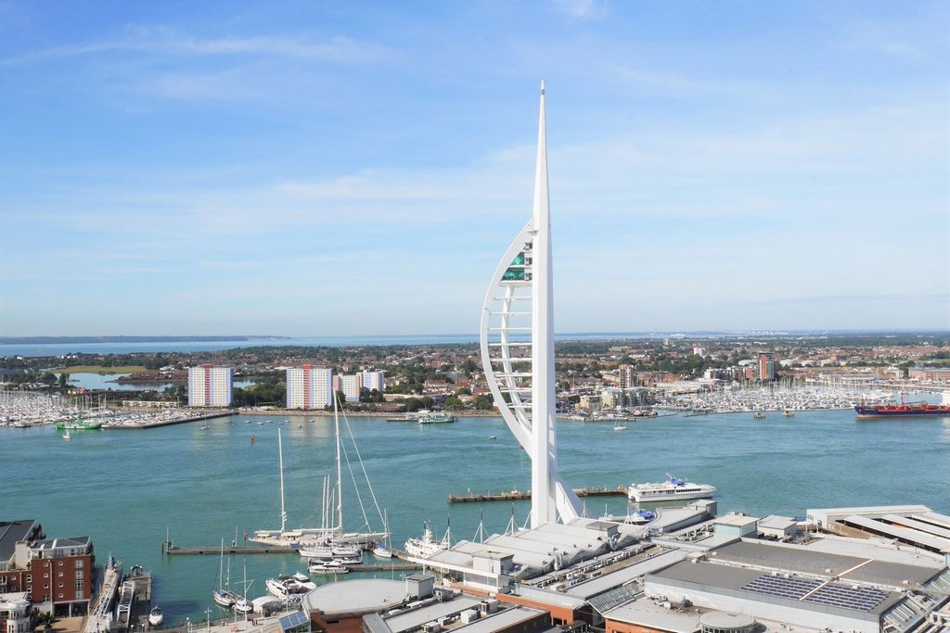
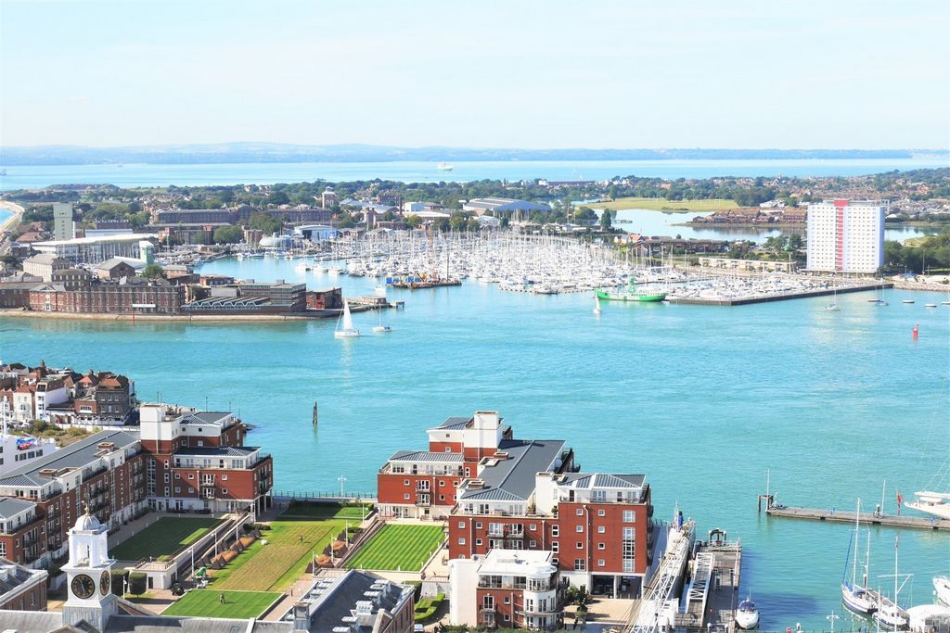


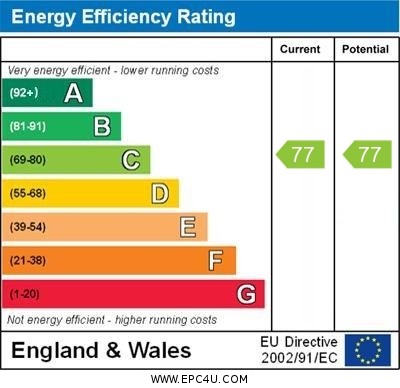
ENTRANCE Floor 26, door to Flat 140, security spyhole, pelmet lighting over, leading to: HALLWAY Ceiling spotlights, wired-in alarm system, gloss tiled flooring with underfloor heating, chrome fronted power points, entry phone system, twin doored built-in storage cupboard housing electric meters, washing machine point and hot water cylinder (not tested), doors to primary rooms. BEDROOM 2 15' 3" x 8' 10" (4.65m x 2.69m) Primary space, measurements do not include recessed area for door opening (22'8" max.) and door to en-suite. Quadruple mirror fronted wardrobes to one wall with hanging space and shelving, chrome fronted power points, ceiling spotlights, full height double glazed windows to rear aspect with outstanding views over HMS Temeraire, the City of Portsmouth and Southsea, towards Langstone Harbour, Portsdown Hill and Hayling Island in the distance, controls for underfloor heating. EN-SUITE WET ROOM / SHOWER ROOM Fully ceramic tiled to floor, shower area with floor drain away, drench style hood and shower attachment with glazed screen, chrome heated towel rail, concealed cistern w.c., stone plinth with shelf and rectangular wash hand basin with mixer tap, shelf with mirror fronted cabinets over, ceiling spotlights, extractor fan, dual lighting. CLOAKROOM Concealed cistern w.c. with gloss black tiled flooring with matching splashback and shelf over, large mirror to one wall, plinth with wash hand basin and wall mounted mixer tap, chrome heated towel rail, controls for underfloor heating, ceiling spotlights, extractor fan. BEDROOM 1 15' 2" x 12' 7" maximum (4.62m x 3.84m) Slight curved angle to one wall with full height double glazed windows with outstanding views over Portsmouth Harbour, Naval Dockyard, HMS Warrior, the City of Portsmouth and far reaching views towards Portsdown Hill in the distance, ceiling spotlights with touch lighting, underfloor heating, high level air conditioning unit with control panel, chrome fronted power points. Square opening with access via walk through wardrobes leading to en-suite bathroom. WALK THROUGH WARDROBE Full height mirror fronted built-in wardrobes to either side with hanging space and shelving with range of drawers. EN-SUITE FEATURE BATHROOM Full height double glazed windows with outstanding views over the City of Portsmouth towards Langstone Harbour, Portsdown Hill in the distance, Naval Dockyard, free standing double ended bath with wall mounted tap and shower attachment with controls, black gloss tiled flooring to walls and floor, plinth with rectangular wash hand basin, wall mounted taps, concealed cistern w.c. with shelving and mirror fronted cabinets overs, chrome heated towel rail. Wet room shower area; drench style ceiling hood, separate shower attachment, ceiling spotlights, extractor fan, glazed panelled door leading to walk through, second chrome heated towel rail, underfloor heating. SITTING ROOM INCORPORATING KITCHEN Kitchen area: 12'4" x 9'1" Peninsular style divide between kitchen and sitting room with breakfast bar to one side, range of pan drawers under with soft close mechanism, range of matching wall cupboards, mirror surround and upstands, chrome fronted power points, inset Miele induction four ring hob with oven under, integrated dishwasher with matching door, inset 1½ bowl sink unit with waste disposal and mixer tap, eye-level Miele coffee maker with oven under and integrated Miele glazed fronted wine cabinet, built-in fridge and freezer with matching door, extractor fan, ceiling spotlights, dark wood flooring, double glazed window to side aspect with outstanding views over Naval Dockyard and HMS Warrior, wiring for sound system, opening directly onto:Sitting room area: 20'4" x 17'11" Full height double glazed windows to side aspect with outstanding views over the Harbour entrance, the Spinnaker Tower, HMS Warrior towards the Naval Dockyard and Portsdown Hill in the distance, matching dark wood flooring with central carpeted area, glazed panelled door to hallway, zone lighting, zoned area air conditioning units, ceiling spotlights, ramp and step leading to double glazed windows to front aspect, sliding patio doors with full height windows to either side leading to decked area with outstanding views over the Harbour entrance towards the Solent and Isle of Wight in the distance, pillared divide leading to:Dining area: 16'0" x 12'6" carpeted, air conditioning unit, curved glass wall with outstanding views over terrace and towards the Harbour and Spinnaker Tower, chrome fronted power points.
TERRACE 25' 8" x 8' 8" (7.82m x 2.64m) Laid to decking with external lighting, full double glazed screens to one side, glazed screens to front with pillars and outstanding views over the Solent, towards the Isle of Wight, Gosport, the Spinnaker Tower and harbour entrance. COMMUNAL AREAS Enclosed garaging with residents allocated car parking facilities, concierge and lift service to all floors. GROUND RENT £1012.00 per annum MAINTENANCE £860.00 per month x 10 months (£8,600 per annum) TENURE Leasehold – 199 years from 2003 (178 years remaining). CAR PARKING SPACES Two allocated car parking spaces 342 & 343 AGENTS NOTES Council Tax Band G - Portsmouth City Council
Broadband – ASDL/FTTC Fibre Checker (openreach.com)
Flood Risk – Refer to - (GOV.UK (check-long-term-flood-risk.service.gov.uk)
Photographs - Taken Pre-Tenancy
BEFORE ARRANGING A VIEWING ON THIS PROPERTY PLEASE CONTACT THE OFFICE AS THERE IS MATERIAL INFORMATION THAT NEEDS TO BE RELAYED BEFORE THE VIEWING.
Features:
- Parking
- Terrace
- Lift Ver más Ver menos PROPERTY SUMMARY This 26th floor apartment is something special, packed with features such as elevator access, underfloor heating, air conditioning, secure garaging, en-suite facilities with a spacious open plan layout and a light airy feel, it is an apartment that is one up from the rest. There is a stunning westerly facing balcony leading off the main sitting area with panoramic views over the Harbour entrance, the Solent and the Isle of Wight beyond. The property was built to a high standard by Berkeley Homes and is ready to move into and enjoy the high life. As soon as you enter this two bedroom apartment what strikes you is the full glass walls on all aspects with far reaching views, to the north towards Portsdown Hill, the east over the City of Portsmouth and as far away as Hayling Island, the west over Gosport towards Fareham Creek and the harbour. From the terrace, from the southern aspect, there are far reaching views towards the Isle of Wight and the Solent beyond. Being located on the 26th floor it is one of the highest buildings in the City of Portsmouth, it provides privacy despite having glass walls on all aspects as there is no one at your level who can look in, so there is no need for curtains or blinds. The kitchen is fully fitted with a range of Miele appliances and there is underfloor heating throughout. A truly appealing place to live, it is both comfortable and stylish so it suits everyone, this privacy of living on the highest level but the convenience of elevator access leading to the ground floor and the Gunwharf Quays facilities, in the lower basement are two allocated car parking spaces and all of this with the facilities of the concierge. The imposing No. 1 building is ideally located for those looking for commutable road links and railway links from Portsmouth Harbour up to London Waterloo, restaurants, shopping and entertainment areas, there is a cross Channel port and ferries to the Isle of Wight and just north of the city the A27 and M27 motorways take you quickly east or west and the A3(M) takes you north, the charming cathedral city of Chichester, Southampton airport and links to London are nearby. This apartment is ideally suited for those looking for the high life.
ENTRANCE Floor 26, door to Flat 140, security spyhole, pelmet lighting over, leading to: HALLWAY Ceiling spotlights, wired-in alarm system, gloss tiled flooring with underfloor heating, chrome fronted power points, entry phone system, twin doored built-in storage cupboard housing electric meters, washing machine point and hot water cylinder (not tested), doors to primary rooms. BEDROOM 2 15' 3" x 8' 10" (4.65m x 2.69m) Primary space, measurements do not include recessed area for door opening (22'8" max.) and door to en-suite. Quadruple mirror fronted wardrobes to one wall with hanging space and shelving, chrome fronted power points, ceiling spotlights, full height double glazed windows to rear aspect with outstanding views over HMS Temeraire, the City of Portsmouth and Southsea, towards Langstone Harbour, Portsdown Hill and Hayling Island in the distance, controls for underfloor heating. EN-SUITE WET ROOM / SHOWER ROOM Fully ceramic tiled to floor, shower area with floor drain away, drench style hood and shower attachment with glazed screen, chrome heated towel rail, concealed cistern w.c., stone plinth with shelf and rectangular wash hand basin with mixer tap, shelf with mirror fronted cabinets over, ceiling spotlights, extractor fan, dual lighting. CLOAKROOM Concealed cistern w.c. with gloss black tiled flooring with matching splashback and shelf over, large mirror to one wall, plinth with wash hand basin and wall mounted mixer tap, chrome heated towel rail, controls for underfloor heating, ceiling spotlights, extractor fan. BEDROOM 1 15' 2" x 12' 7" maximum (4.62m x 3.84m) Slight curved angle to one wall with full height double glazed windows with outstanding views over Portsmouth Harbour, Naval Dockyard, HMS Warrior, the City of Portsmouth and far reaching views towards Portsdown Hill in the distance, ceiling spotlights with touch lighting, underfloor heating, high level air conditioning unit with control panel, chrome fronted power points. Square opening with access via walk through wardrobes leading to en-suite bathroom. WALK THROUGH WARDROBE Full height mirror fronted built-in wardrobes to either side with hanging space and shelving with range of drawers. EN-SUITE FEATURE BATHROOM Full height double glazed windows with outstanding views over the City of Portsmouth towards Langstone Harbour, Portsdown Hill in the distance, Naval Dockyard, free standing double ended bath with wall mounted tap and shower attachment with controls, black gloss tiled flooring to walls and floor, plinth with rectangular wash hand basin, wall mounted taps, concealed cistern w.c. with shelving and mirror fronted cabinets overs, chrome heated towel rail. Wet room shower area; drench style ceiling hood, separate shower attachment, ceiling spotlights, extractor fan, glazed panelled door leading to walk through, second chrome heated towel rail, underfloor heating. SITTING ROOM INCORPORATING KITCHEN Kitchen area: 12'4" x 9'1" Peninsular style divide between kitchen and sitting room with breakfast bar to one side, range of pan drawers under with soft close mechanism, range of matching wall cupboards, mirror surround and upstands, chrome fronted power points, inset Miele induction four ring hob with oven under, integrated dishwasher with matching door, inset 1½ bowl sink unit with waste disposal and mixer tap, eye-level Miele coffee maker with oven under and integrated Miele glazed fronted wine cabinet, built-in fridge and freezer with matching door, extractor fan, ceiling spotlights, dark wood flooring, double glazed window to side aspect with outstanding views over Naval Dockyard and HMS Warrior, wiring for sound system, opening directly onto:Sitting room area: 20'4" x 17'11" Full height double glazed windows to side aspect with outstanding views over the Harbour entrance, the Spinnaker Tower, HMS Warrior towards the Naval Dockyard and Portsdown Hill in the distance, matching dark wood flooring with central carpeted area, glazed panelled door to hallway, zone lighting, zoned area air conditioning units, ceiling spotlights, ramp and step leading to double glazed windows to front aspect, sliding patio doors with full height windows to either side leading to decked area with outstanding views over the Harbour entrance towards the Solent and Isle of Wight in the distance, pillared divide leading to:Dining area: 16'0" x 12'6" carpeted, air conditioning unit, curved glass wall with outstanding views over terrace and towards the Harbour and Spinnaker Tower, chrome fronted power points.
TERRACE 25' 8" x 8' 8" (7.82m x 2.64m) Laid to decking with external lighting, full double glazed screens to one side, glazed screens to front with pillars and outstanding views over the Solent, towards the Isle of Wight, Gosport, the Spinnaker Tower and harbour entrance. COMMUNAL AREAS Enclosed garaging with residents allocated car parking facilities, concierge and lift service to all floors. GROUND RENT £1012.00 per annum MAINTENANCE £860.00 per month x 10 months (£8,600 per annum) TENURE Leasehold – 199 years from 2003 (178 years remaining). CAR PARKING SPACES Two allocated car parking spaces 342 & 343 AGENTS NOTES Council Tax Band G - Portsmouth City Council
Broadband – ASDL/FTTC Fibre Checker (openreach.com)
Flood Risk – Refer to - (GOV.UK (check-long-term-flood-risk.service.gov.uk)
Photographs - Taken Pre-Tenancy
BEFORE ARRANGING A VIEWING ON THIS PROPERTY PLEASE CONTACT THE OFFICE AS THERE IS MATERIAL INFORMATION THAT NEEDS TO BE RELAYED BEFORE THE VIEWING.
Features:
- Parking
- Terrace
- Lift