CARGANDO...
Paião - Casa y vivienda unifamiliar se vende
420.000 EUR
Casa y Vivienda unifamiliar (En venta)
Referencia:
EDEN-T100360518
/ 100360518
Referencia:
EDEN-T100360518
País:
PT
Ciudad:
Paiao
Categoría:
Residencial
Tipo de anuncio:
En venta
Tipo de inmeuble:
Casa y Vivienda unifamiliar
Superficie:
234 m²
Terreno:
1.260 m²
Habitaciones:
8
Dormitorios:
8
Cuartos de baño:
4
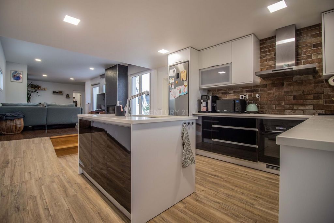
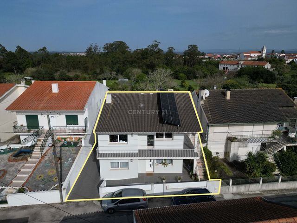
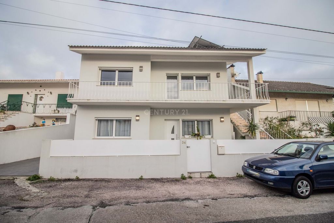
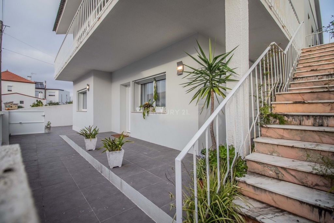
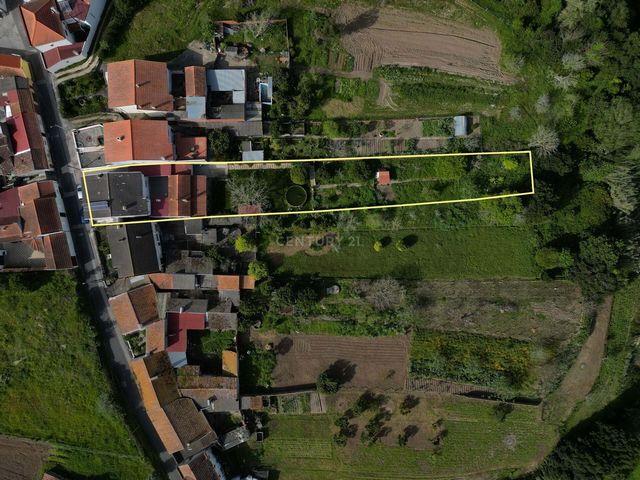
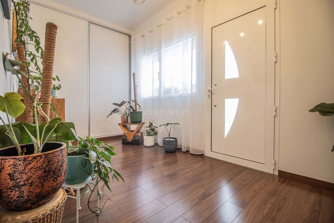
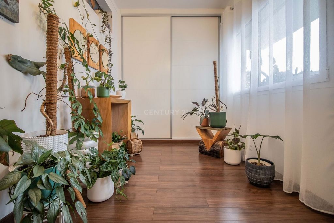
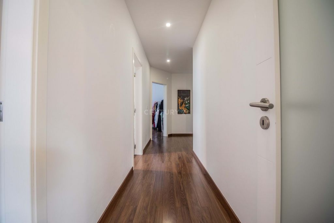
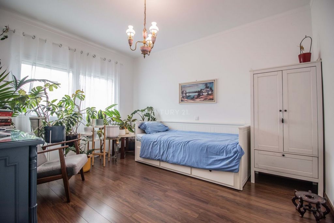
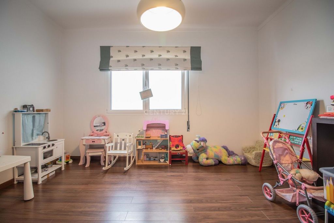
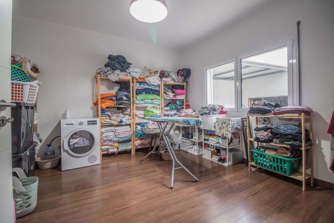
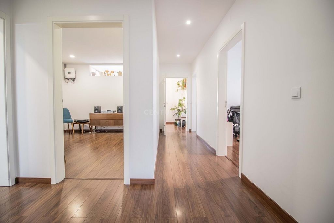
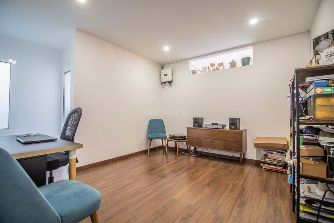
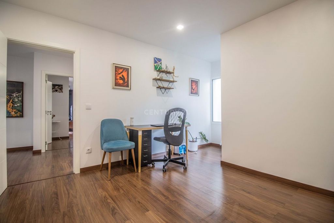
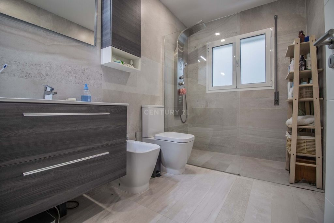
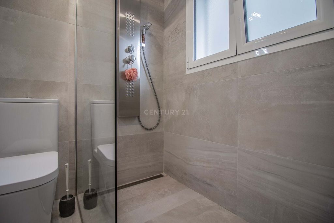
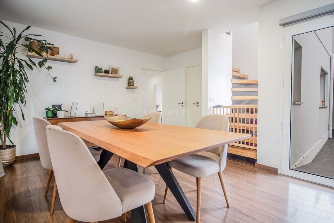
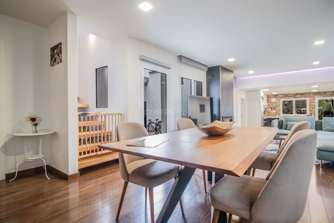
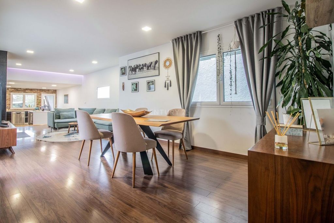
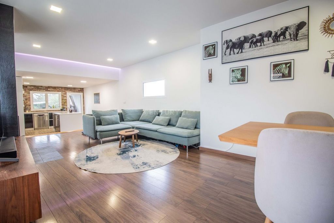
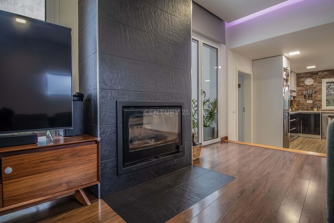
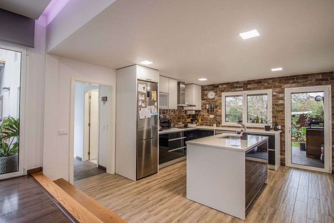
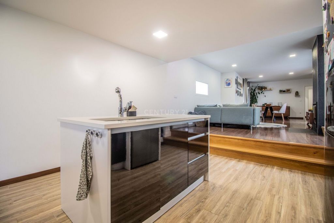
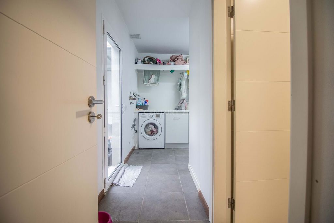
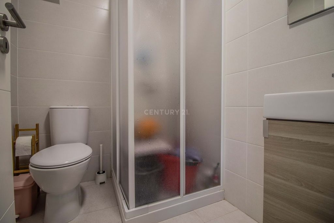
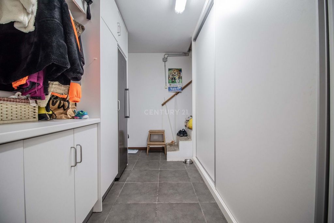
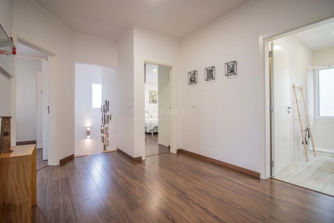
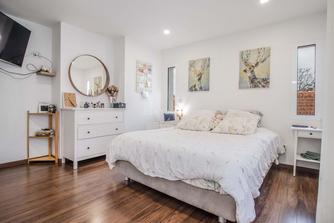
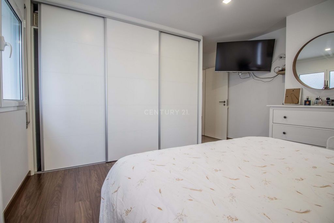
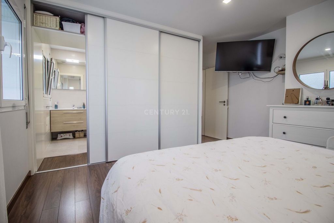
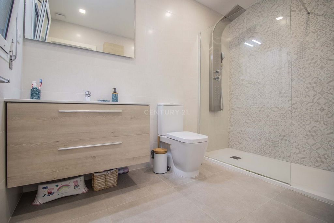
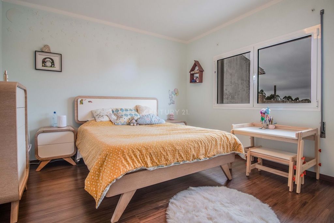
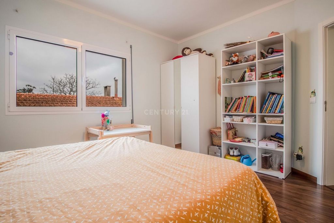
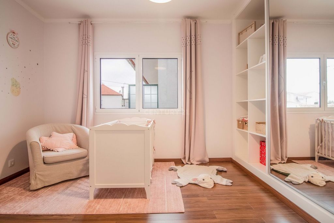
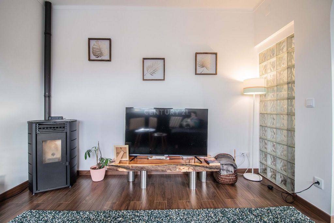
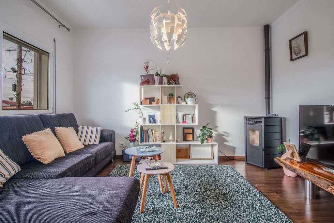
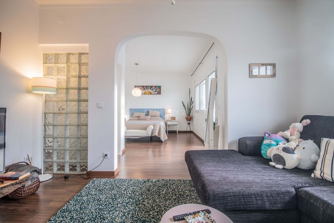
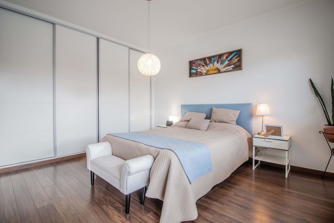
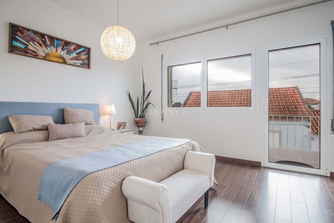
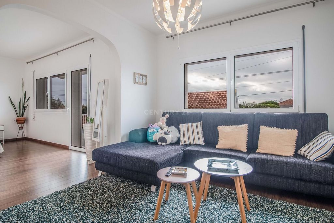
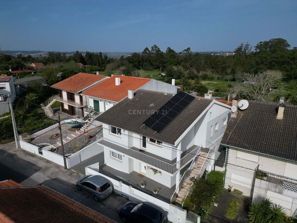
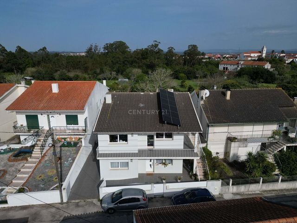
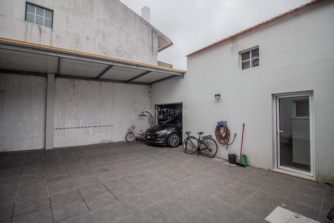
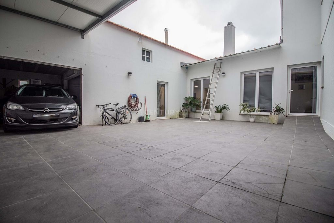
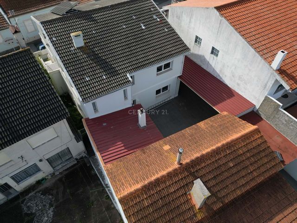
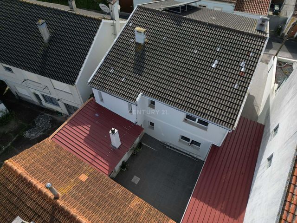
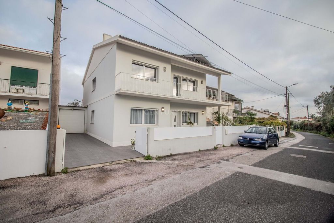
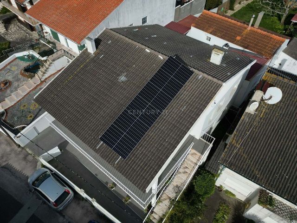
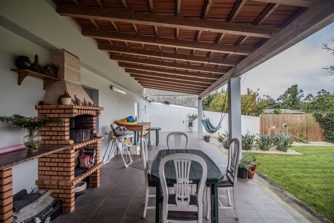
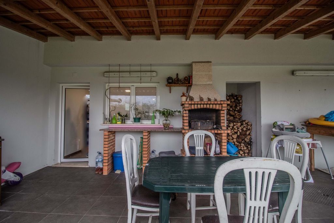
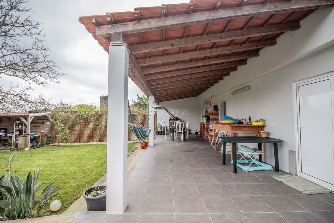
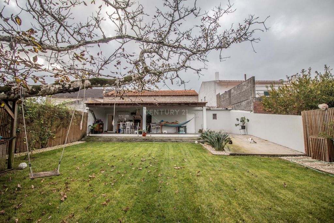
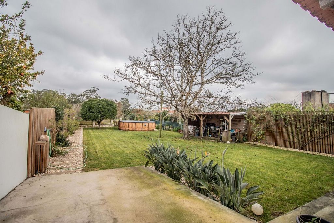
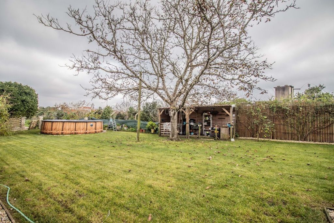
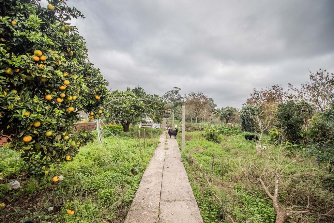
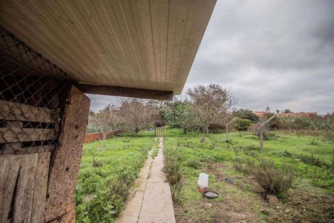
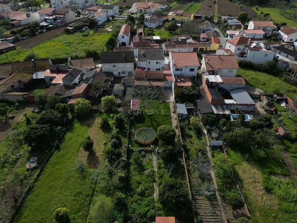
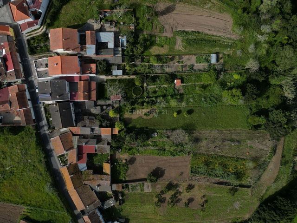
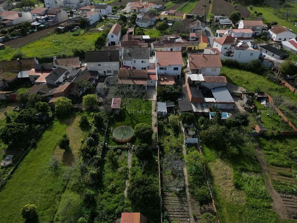
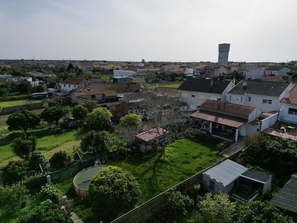
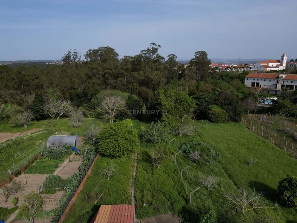
This house located in the center of the village of Paião, completely remodeled, presents, on the one hand, a traditional architecture giving us a feeling of familiarity and, on the other hand, a completely modern and welcoming interior, highlighting its ground floor completely adapted to people with reduced mobility.
Upon entering the house we are greeted by a large hall with plenty of light and a generously sized wardrobe. The hallway is very wide, allowing, for example, easy maneuvering with a wheelchair. This hallway takes us to three bedrooms on the left side. , all with tilt and turn windows with double glazing, and on the right side an interior room with a window without opening and the full bathroom, at the end of the corridor we find the living room and kitchen in open space with a difference in level between them but with a little access to maintain adaptability across the floor.
The living room and kitchen of this house are an invitation to enjoy the entire house and an anchor for everyday family life. This space has several separate areas, a dining area, a living area and a fully equipped kitchen with a stove. , oven, extractor fan, combined and dishwasher, the fireplace with heat recovery and the island in the meal preparation area complement the space that is the gateway to the entire house, whether it is the internal patio where you can create a seating area leisure or rest or where you can accommodate two cars in the safety of not one, but two gates before reaching the closed garage itself, from here you still have a new hallway that leads to a full bathroom and service area with washing machine and several cabinets for extra storage, we also have internal access to the garage and the attic, returning to the central area of the house we still have access to the upper floor and the back and exterior of the house.
Going up to the first floor we find a large central hall where the four bedrooms and bathroom converge, the master suite is spacious and bright with three windows, two of which are small and open only to allow the morning light to enter since They face east, the full bathroom is a surprise both for having its door disguised in the wardrobe and for its dimensions and natural light, the second bedroom is the only one without a built-in wardrobe but with immense space and a generous window to the east , the last bedroom is a real refuge for those who like privacy and comfort, of absurd dimensions this room has a distinct living area with a pellet stove, built-in wardrobe with three doors and the entire front of the house as its painting sunset with a balcony across the entire width of the house and with direct access to the street with the external staircase.
Exploring the exterior at the back of the house we have a large covered porch with barbecue and support bench overlooking a fantastic garden that invites all gatherings of friends, family parties, lazy afternoons and evenings of gatherings, this garden is very well It is well-kept and has an irrigation system connected to a well. We also find an annex to support gardening, fruit trees and modern and elegant decoration along a corridor that leads to a more rustic area where we find annexes for animals such as a stable and chicken coops. and plenty of land to grow your organic garden in a total outdoor area of around 950m2.
We also complement this fantastic family home or incredible potential accommodation with solar panels and a heat pump, for better energy efficiency, as combined with aluminum frames with double glazing and tilt and turn, as well as new plumbing and renewed electricity.
This could be more than just a home, whether you have a large family, a home-based job, or want real estate profitability this could be the ideal solution for you.
Come and find out. Ver más Ver menos Cette maison située au centre du village de Paião, entièrement rénovée, présente, d'une part, une architecture traditionnelle nous donnant un sentiment de familiarité et, d'autre part, un intérieur complètement moderne et accueillant, mettant en valeur son rez-de-chaussée complètement adapté aux personnes à mobilité réduite.
En entrant dans la maison, nous sommes accueillis par un grand hall très lumineux et doté d'une armoire aux dimensions généreuses. Le couloir est très large, ce qui permet, par exemple, de se déplacer facilement avec un fauteuil roulant. Ce couloir nous mène à trois chambres sur le côté gauche. , toutes avec des fenêtres oscillo-battantes à double vitrage, et sur le côté droit une pièce intérieure avec une fenêtre sans ouverture et la salle de bain complète, au bout du couloir on trouve le salon et la cuisine en espace ouvert avec un dénivelé entre eux mais avec un petit accès pour maintenir l'adaptabilité à travers l'étage.
Le salon et la cuisine de cette maison sont une invitation à profiter de toute la maison et un point d'ancrage pour la vie quotidienne de la famille. Cet espace comprend plusieurs zones séparées, un coin repas, un coin salon et une cuisine entièrement équipée avec cuisinière, four, hotte aspirante, combiné et lave-vaisselle, la cheminée avec récupération de chaleur et l'îlot dans la zone de préparation des repas complètent l'espace qui est la porte d'entrée de toute la maison, qu'il s'agisse du patio intérieur où vous pouvez créer un coin salon de loisirs ou de repos ou où vous pouvez accueillir deux voitures dans la sécurité non pas d'une, mais de deux portes avant d'atteindre le garage fermé lui-même, de là vous avez encore un nouveau couloir qui mène à une salle de bain complète et une zone de service avec machine à laver et plusieurs armoires pour un rangement supplémentaire, nous nous avons également un accès interne au garage et au grenier, en revenant à la zone centrale de la maison, nous avons toujours accès à l'étage supérieur et à l'arrière et à l'extérieur de la maison.
En montant au premier étage, nous trouvons un grand hall central où convergent les quatre chambres et la salle de bain, la suite principale est spacieuse et lumineuse avec trois fenêtres, dont deux sont petites et ouvertes uniquement pour laisser entrer la lumière du matin car elles sont orientées à l'est , la salle de bain complète est une surprise à la fois pour avoir sa porte dissimulée dans l'armoire et pour ses dimensions et sa lumière naturelle, la deuxième chambre est la seule sans armoire intégrée mais avec un espace immense et une généreuse fenêtre à l'est, la la dernière chambre est un véritable refuge pour ceux qui aiment l'intimité et le confort, de dimensions absurdes cette pièce dispose d'un salon distinct avec un poêle à granulés, d'une armoire intégrée à trois portes et de toute la façade de la maison comme son coucher de soleil de peinture avec un balcon sur toute la largeur de la maison et avec accès direct à la rue avec l'escalier extérieur.
En explorant l'extérieur à l'arrière de la maison, nous avons un grand porche couvert avec barbecue et banc de soutien donnant sur un jardin fantastique qui invite à tous les rassemblements d'amis, fêtes de famille, après-midis paresseux et soirées de rassemblements, ce jardin est très bien Il est bien- entretenu et dispose d'un système d'irrigation relié à un puits. Nous trouvons également une annexe pour soutenir le jardinage, des arbres fruitiers et une décoration moderne et élégante le long d'un couloir qui mène à une zone plus rustique où nous trouvons des annexes pour les animaux comme une écurie et des poulaillers . et beaucoup de terrain pour cultiver votre jardin biologique sur une surface extérieure totale d'environ 950 m2.
Nous complétons également cette fantastique maison familiale ou incroyable potentiel d'hébergement avec des panneaux solaires et une pompe à chaleur, pour une meilleure efficacité énergétique, vien le connocer. Moradia T8 com piso térreo adaptado, pátio interior, churrasqueira, jardim e horta no Paião, Figueira da Foz.
Esta moradia localizada no centro da vila do Paião completamente remodelada apresenta, por um lado, uma arquitetura tradicional trazendo-nos uma sensação de familiaridade e, por outro lado, um interior completamente moderno e acolhedor, destacando desde já o seu piso térreo completamente adaptado a pessoas com mobilidade reduzida.
Ao entrar na moradia somos recebidos por um grande hall com muita luz e um roupeiro de generosas dimensões, o corredor é bastante largo permitindo, por exemplo, a fácil manobra com cadeira de rodas, este corredor leva-nos a três quartos do lado esquerdo, todos com janelas oscilo batentes com vidro duplo, e do lado direito um quarto interior com uma janela sem abertura e a casa de banho completa, no final do corredor encontramos a sala e cozinha em open space com desnível entre ambas mas com uma rapa de acesso para manter a adaptabilidade em todo o piso.
A sala e cozinha desta moradia é um convite a desfrutar de toda a casa e uma âncora para a vivência do dia a dia em família, este espaço conta com várias zonas próprias, área de refeições, zona de estar e cozinha completa e equipada com placa, forno, exaustor, combinado e máquina de lavar loiça, a lareira com recuperador de calor e a ilha na área de preparação das refeições complementam o espaço que é a porta para toda a casa, seja o pátio interior onde pode criar uma zona de lazer ou descanso ou onde pode acomodar dois carros na segurança de não um mas dois portões antes de chegar à garagem fechada propriamente dita, daqui tem ainda um novo corredor que leva a uma casa de banho completa e zona de lavandaria com máquina de lavar e vários armários para extra arrumação contamos ainda com o acesso interior à garagem e ao sótão, voltando à zona central da casa ainda temos o acesso ao piso superior e às traseiras e exterior da casa.
Ao subir ao primeiro andar encontramos um grande hall central para onde os quatro quartos e casa de banho convergem, a suite principal é ampla e luminosa com três janelas, sendo duas delas pequenas e sem abertura apenas para permitir a entrada da luz da manhã uma vez que estão viradas a nascente, o wc completo é uma surpresa tanto por ter a sua porta disfarçada no roupeiro quer pelas suas dimensões e luz natural, o segundo quarto é o único sem roupeiro embutido mas com imenso espaço e janela generosa a nascente, já o último quarto é um autêntico refugio para quem gosta de privacidade e conforto, de dimensões absurdas este quarto tem uma zona de estar distinta com uma salamandra a pellets, roupeiro de embutido com três portas e toda a frente da casa como seu quadro de pôr do sol contando com uma varanda em toda a largura do mesmo e da moradia e com acesso direto à rua com a escada exterior.
Explorando o exterior nas traseiras da moradia temos um grande alpendre coberto com churrasqueira e bancada de apoio com vista para um fantástico jardim que convida a todas as reuniões de amigos, festas de família, tardes de descanso e noites de tertúlias, este jardim está muito bem cuidado e conta com um sistema de rega ligado a um poço, encontramos ainda um anexo para apoio à jardinagem, árvores de fruto e decoração moderna e elegante ao longo de um corredor que leva a uma zona mais rústica onde encontramos anexos para animais como estábulo e capoeiras e muita terra para cultivo da sua horta biológica numa área exterior total de cerca de 950m2.
Complementamos ainda esta fantástica casa de família ou incrível alojamento em potencial com painéis solares e bomba de calor, para uma melhor eficiência energética já que aliada a caixilharia de alumínio com vidro duplo e oscilo batente, além de canalização nova e eletricidade renovada.
Esta pode ser mais do que uma casa, quer tenha uma família numerosa, um emprego em casa, ou pretenda rentabilidade imobiliária esta pode ser a solução ideal para si.
Venha conhecer. 8 bedroom house with adapted ground floor, interior patio, barbecue, garden and vegetable garden in Paião, Figueira da Foz
This house located in the center of the village of Paião, completely remodeled, presents, on the one hand, a traditional architecture giving us a feeling of familiarity and, on the other hand, a completely modern and welcoming interior, highlighting its ground floor completely adapted to people with reduced mobility.
Upon entering the house we are greeted by a large hall with plenty of light and a generously sized wardrobe. The hallway is very wide, allowing, for example, easy maneuvering with a wheelchair. This hallway takes us to three bedrooms on the left side. , all with tilt and turn windows with double glazing, and on the right side an interior room with a window without opening and the full bathroom, at the end of the corridor we find the living room and kitchen in open space with a difference in level between them but with a little access to maintain adaptability across the floor.
The living room and kitchen of this house are an invitation to enjoy the entire house and an anchor for everyday family life. This space has several separate areas, a dining area, a living area and a fully equipped kitchen with a stove. , oven, extractor fan, combined and dishwasher, the fireplace with heat recovery and the island in the meal preparation area complement the space that is the gateway to the entire house, whether it is the internal patio where you can create a seating area leisure or rest or where you can accommodate two cars in the safety of not one, but two gates before reaching the closed garage itself, from here you still have a new hallway that leads to a full bathroom and service area with washing machine and several cabinets for extra storage, we also have internal access to the garage and the attic, returning to the central area of the house we still have access to the upper floor and the back and exterior of the house.
Going up to the first floor we find a large central hall where the four bedrooms and bathroom converge, the master suite is spacious and bright with three windows, two of which are small and open only to allow the morning light to enter since They face east, the full bathroom is a surprise both for having its door disguised in the wardrobe and for its dimensions and natural light, the second bedroom is the only one without a built-in wardrobe but with immense space and a generous window to the east , the last bedroom is a real refuge for those who like privacy and comfort, of absurd dimensions this room has a distinct living area with a pellet stove, built-in wardrobe with three doors and the entire front of the house as its painting sunset with a balcony across the entire width of the house and with direct access to the street with the external staircase.
Exploring the exterior at the back of the house we have a large covered porch with barbecue and support bench overlooking a fantastic garden that invites all gatherings of friends, family parties, lazy afternoons and evenings of gatherings, this garden is very well It is well-kept and has an irrigation system connected to a well. We also find an annex to support gardening, fruit trees and modern and elegant decoration along a corridor that leads to a more rustic area where we find annexes for animals such as a stable and chicken coops. and plenty of land to grow your organic garden in a total outdoor area of around 950m2.
We also complement this fantastic family home or incredible potential accommodation with solar panels and a heat pump, for better energy efficiency, as combined with aluminum frames with double glazing and tilt and turn, as well as new plumbing and renewed electricity.
This could be more than just a home, whether you have a large family, a home-based job, or want real estate profitability this could be the ideal solution for you.
Come and find out.