1.082.294 EUR
3 dorm
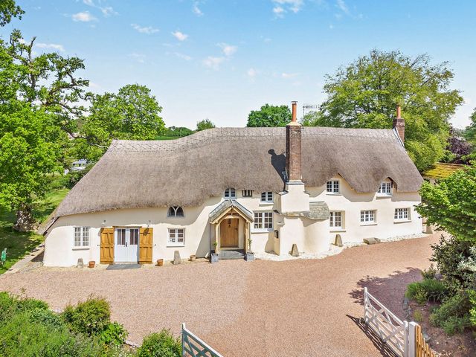
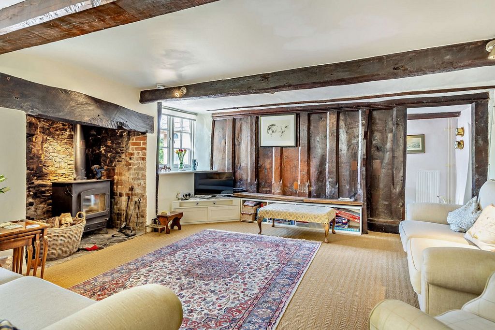
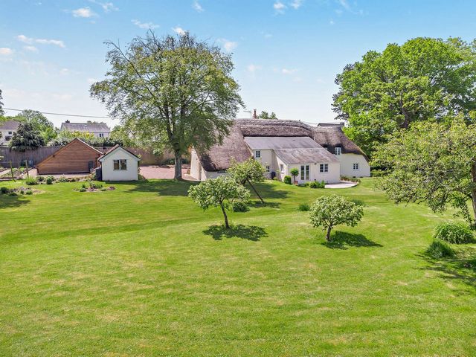
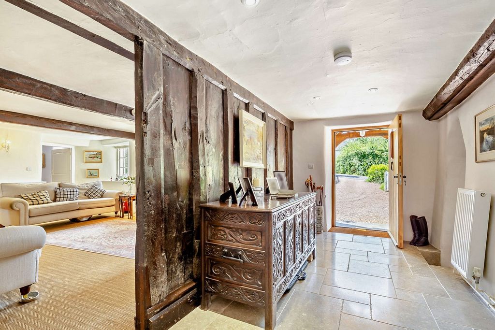
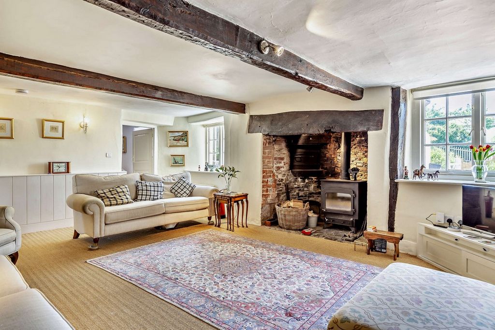
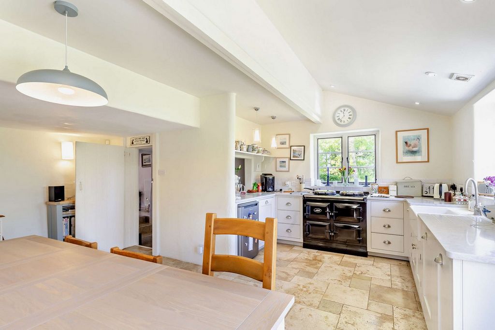
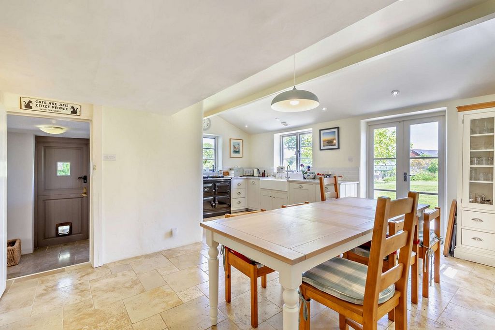
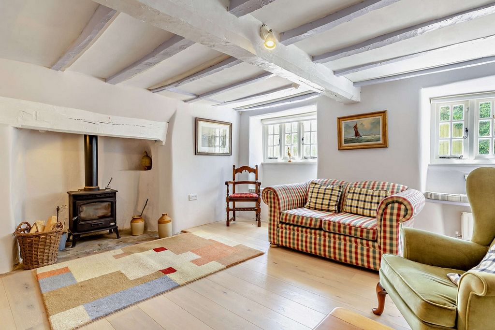
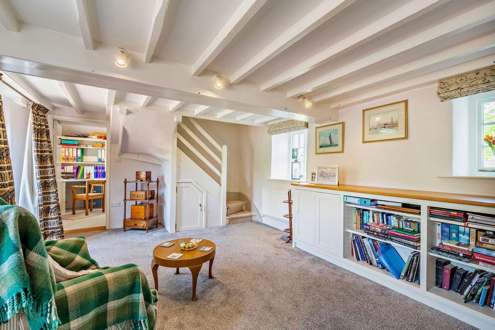
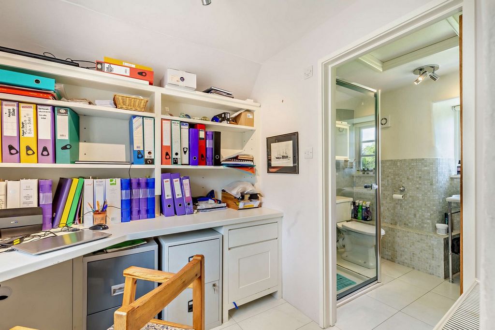
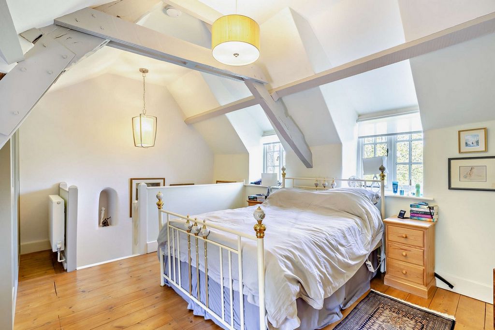
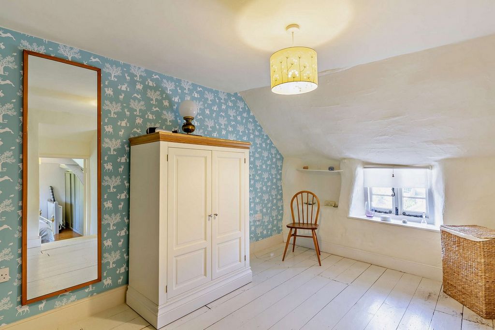
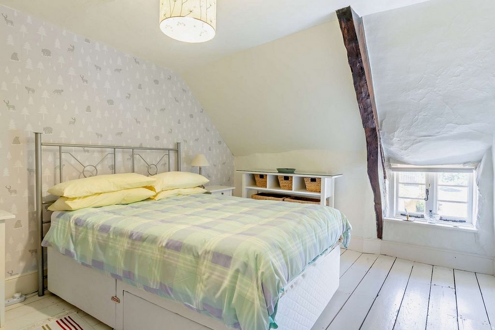
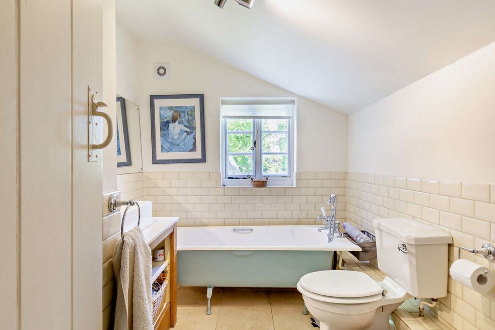
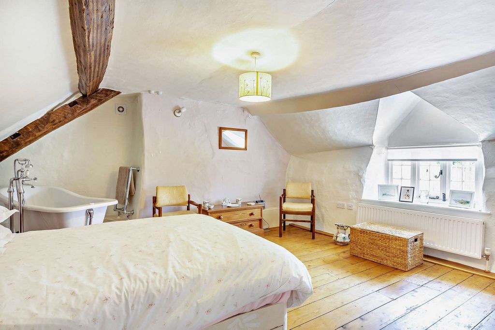
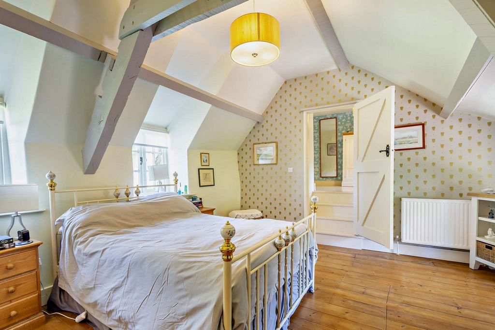
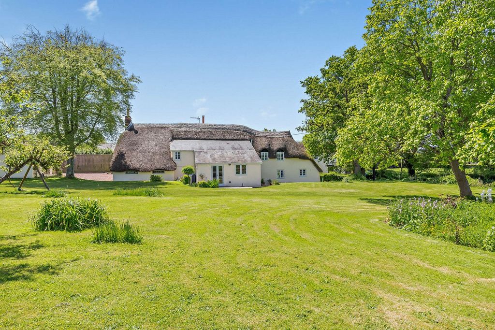
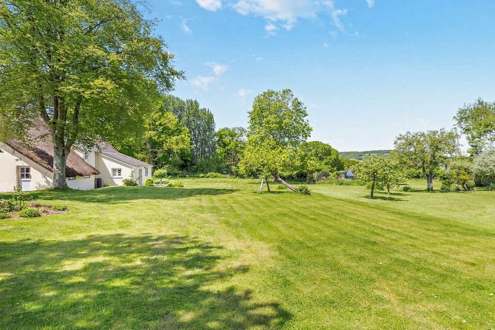
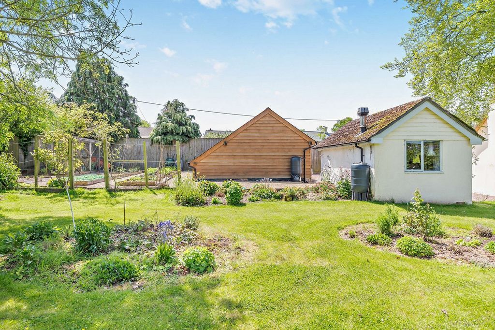
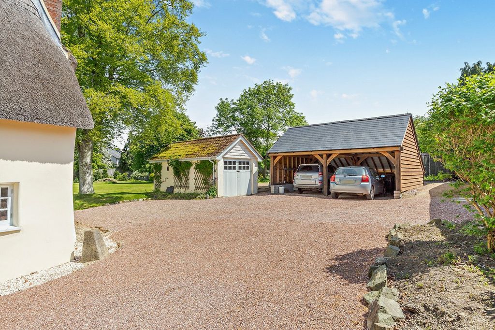
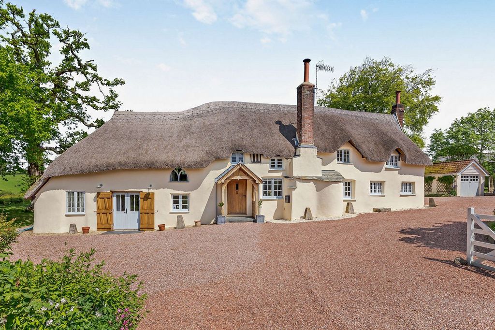
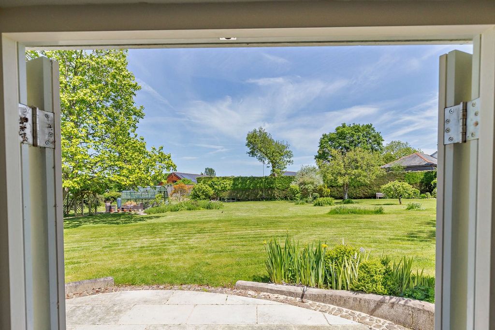
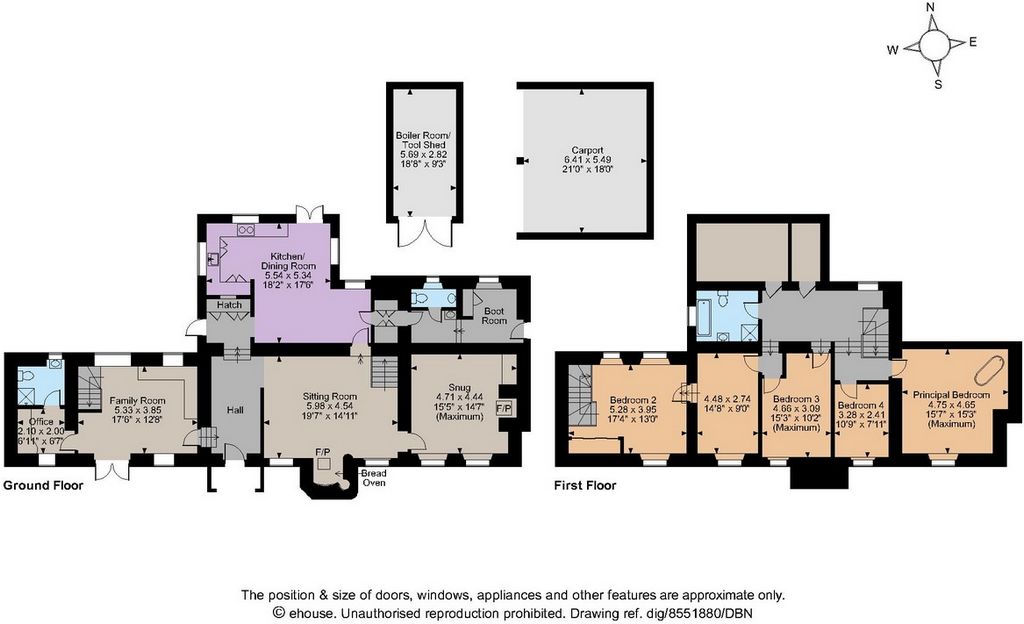

The gated entrance opens onto a large gravel driveway with a double car port and detached garage to the side of the property. In addition to the main entrance there is a separate doorway which allows for independent access to the potential annex.
This property is brimming with well-preserved original features from its rich medieval heritage, as evidenced by an extensive archaeological survey. As soon as you enter the property, you are greeted with charming wooden beams, a traditional Plank and Muntin screen with Apotropaic markings and a beautifully arched doorway. At the end of the hallway, a rear lobby provides a practical transition space with a side door that offers convenient access to the garden.
The main reception room contains a wealth of original features that add to its charm and warmth, with wooden beams, an impressive inglenook fireplace and an original bread oven. The space is further accentuated by a beautiful plank and muntin screen. Two windows overlooking the front of the property allow in natural light.The snug, despite its name, is a spacious and cozy room featuring built-in storage and a large fireplace with a wood burner. With natural light from the windows, it’s the perfect spot for relaxation.The beautifully fitted bespoke kitchen has plenty of built-in storage, an electric Aga and a Belfast style sink. The well-designed ‘L’ shaped room provides a perfect space for a dining area with beautiful views of the garden and the countryside beyond. French doors invite natural light and provide seamless access to the garden, making it perfect for alfresco dining.
Adjacent to the kitchen is a convenient pantry, utility room, a downstairs WC and a boot room.
The property offers fantastic annex potential, featuring a secondary front door which provides independent access to an additional spacious reception room and an adjoining study and a shower room. A staircase provides additional access to the master bedroom, which is as full of character as the rest of the property, with a beautifully arched window and wooden beams. Built in wardrobes provide useful storage.
Adjoining the master bedroom is another room which could be used as a dressing room, nursery or study. This room can also be accessed via the spacious first floor landing, where there are two further built in storage cupboards.
There are three further bedrooms, including one featuring a freestanding rolltop bath, offering ideal convenience for guests. The property’s rich history is evident in the smoke blackened timbers, highlighting its character and heritage. The first floor also houses the family bathroom with a separate shower.
Stepping outside, the well-maintained garden enjoys stunning rural views, making it a rare find in the centre of the village. The substantial plot includes a level lawn with mature shrubs, plum, apple, magnolia and tulip trees, a sun terrace and paved walkways. A generous vegetable plot with raised beds and a Hartley Botanic greenhouse, adding to the charm and appeal of this unique outdoor space.
Area Information
Tedburn St Mary is a charming village in Devon, England, located about 10 miles west of Exeter. It features a strong community spirit, with local events and essential amenities such as shops and pubs. The picturesque countryside offers ample opportunities for outdoor activities like walking and cycling. The village is home to historical buildings, including a notable church dedicated to St Mary. Well connected by road and public transport, it provides a peaceful rural lifestyle while remaining accessible to larger towns for additional services and education.
Services
Local Authority: Teignbridge District Council
Services: Mains electricity, water and drainage. Biomass central heating system.
Council Tax: Band G
Tenure: Freehold Ver más Ver menos This delightful Grade II listed 15th century Devon Longhouse is nestled in the heart of the village of Tedburn St Mary. Set on a generous, level plot of approximately 0.82 acres with beautiful views of the countryside beyond. Extensively re-thatched in 2018, this property has been well maintained and enjoys the added convenience of ample parking. This charming home presents excellent potential for multi-generational living.
The gated entrance opens onto a large gravel driveway with a double car port and detached garage to the side of the property. In addition to the main entrance there is a separate doorway which allows for independent access to the potential annex.
This property is brimming with well-preserved original features from its rich medieval heritage, as evidenced by an extensive archaeological survey. As soon as you enter the property, you are greeted with charming wooden beams, a traditional Plank and Muntin screen with Apotropaic markings and a beautifully arched doorway. At the end of the hallway, a rear lobby provides a practical transition space with a side door that offers convenient access to the garden.
The main reception room contains a wealth of original features that add to its charm and warmth, with wooden beams, an impressive inglenook fireplace and an original bread oven. The space is further accentuated by a beautiful plank and muntin screen. Two windows overlooking the front of the property allow in natural light.The snug, despite its name, is a spacious and cozy room featuring built-in storage and a large fireplace with a wood burner. With natural light from the windows, it’s the perfect spot for relaxation.The beautifully fitted bespoke kitchen has plenty of built-in storage, an electric Aga and a Belfast style sink. The well-designed ‘L’ shaped room provides a perfect space for a dining area with beautiful views of the garden and the countryside beyond. French doors invite natural light and provide seamless access to the garden, making it perfect for alfresco dining.
Adjacent to the kitchen is a convenient pantry, utility room, a downstairs WC and a boot room.
The property offers fantastic annex potential, featuring a secondary front door which provides independent access to an additional spacious reception room and an adjoining study and a shower room. A staircase provides additional access to the master bedroom, which is as full of character as the rest of the property, with a beautifully arched window and wooden beams. Built in wardrobes provide useful storage.
Adjoining the master bedroom is another room which could be used as a dressing room, nursery or study. This room can also be accessed via the spacious first floor landing, where there are two further built in storage cupboards.
There are three further bedrooms, including one featuring a freestanding rolltop bath, offering ideal convenience for guests. The property’s rich history is evident in the smoke blackened timbers, highlighting its character and heritage. The first floor also houses the family bathroom with a separate shower.
Stepping outside, the well-maintained garden enjoys stunning rural views, making it a rare find in the centre of the village. The substantial plot includes a level lawn with mature shrubs, plum, apple, magnolia and tulip trees, a sun terrace and paved walkways. A generous vegetable plot with raised beds and a Hartley Botanic greenhouse, adding to the charm and appeal of this unique outdoor space.
Area Information
Tedburn St Mary is a charming village in Devon, England, located about 10 miles west of Exeter. It features a strong community spirit, with local events and essential amenities such as shops and pubs. The picturesque countryside offers ample opportunities for outdoor activities like walking and cycling. The village is home to historical buildings, including a notable church dedicated to St Mary. Well connected by road and public transport, it provides a peaceful rural lifestyle while remaining accessible to larger towns for additional services and education.
Services
Local Authority: Teignbridge District Council
Services: Mains electricity, water and drainage. Biomass central heating system.
Council Tax: Band G
Tenure: Freehold Dieses entzückende, denkmalgeschützte Devon Longhouse aus dem 15. Jahrhundert befindet sich im Herzen des Dorfes Tedburn St Mary. Das Hotel liegt auf einem großzügigen, ebenen Grundstück von ca. 0,82 Hektar mit herrlichem Blick auf die dahinter liegende Landschaft. Dieses Anwesen wurde 2018 umfassend neu gedeckt, gut gepflegt und bietet den zusätzlichen Komfort von ausreichend Parkplätzen. Dieses charmante Haus bietet ein hervorragendes Potenzial für das Leben mehrerer Generationen.
Der bewachte Eingang öffnet sich zu einer großen Kiesauffahrt mit einem Doppelcarport und einer freistehenden Garage an der Seite des Grundstücks. Neben dem Haupteingang gibt es eine separate Tür, die einen unabhängigen Zugang zum potenziellen Anbau ermöglicht.
Dieses Anwesen ist voll von gut erhaltenen Originalmerkmalen aus seinem reichen mittelalterlichen Erbe, wie eine umfangreiche archäologische Untersuchung belegt. Sobald Sie das Anwesen betreten, werden Sie mit charmanten Holzbalken, einem traditionellen Brett- und Sprossenschirm mit apotropäischen Markierungen und einer wunderschön gewölbten Tür begrüßt. Am Ende des Flurs bietet eine hintere Lobby einen praktischen Übergangsraum mit einer Seitentür, die einen bequemen Zugang zum Garten bietet.
Der Hauptempfangsraum verfügt über eine Fülle von originalen Elementen, die zu seinem Charme und seiner Wärme beitragen, mit Holzbalken, einem beeindruckenden Kamin und einem originellen Brotofen. Der Raum wird durch eine schöne Diele und einen Sprossenschirm zusätzlich akzentuiert. Zwei Fenster mit Blick auf die Vorderseite des Anwesens lassen natürliches Licht herein.Die Stube ist trotz ihres Namens ein geräumiger und gemütlicher Raum mit eingebautem Stauraum und einem großen Kamin mit Holzofen. Mit natürlichem Licht aus den Fenstern ist es der perfekte Ort zum Entspannen.Die wunderschön eingerichtete, maßgeschneiderte Küche verfügt über viel eingebauten Stauraum, einen elektrischen Aga und eine Spüle im Belfast-Stil. Der gut gestaltete L-förmige Raum bietet den perfekten Platz für einen Essbereich mit herrlichem Blick auf den Garten und die Landschaft dahinter. Fenstertüren lassen natürliches Licht herein und bieten einen nahtlosen Zugang zum Garten, was ihn perfekt für Mahlzeiten im Freien macht.
Angrenzend an die Küche befindet sich eine praktische Speisekammer, ein Hauswirtschaftsraum, ein WC im Erdgeschoss und ein Schuhraum.
Das Anwesen bietet ein fantastisches Anbaupotenzial mit einer zweiten Eingangstür, die einen unabhängigen Zugang zu einem zusätzlichen geräumigen Empfangsraum und einem angrenzenden Arbeitszimmer und einem Duschbad bietet. Eine Treppe bietet zusätzlichen Zugang zum Hauptschlafzimmer, das mit einem schönen Bogenfenster und Holzbalken genauso charaktervoll ist wie der Rest des Anwesens. Einbauschränke bieten nützlichen Stauraum.
Angrenzend an das Hauptschlafzimmer befindet sich ein weiterer Raum, der als Ankleidezimmer, Kinderzimmer oder Arbeitszimmer genutzt werden kann. Dieser Raum ist auch über den geräumigen Treppenabsatz im ersten Stock zugänglich, wo sich zwei weitere Einbauschränke befinden.
Es gibt drei weitere Schlafzimmer, darunter eines mit freistehender freistehender freistehender Badewanne, die den Gästen idealen Komfort bieten. Die reiche Geschichte des Anwesens zeigt sich in den rauchgeschwärzten Balken, die seinen Charakter und sein Erbe hervorheben. Im ersten Stock befindet sich auch das Familienbadezimmer mit separater Dusche.
Der gepflegte Garten bietet einen atemberaubenden Blick auf die Landschaft, was ihn zu einem seltenen Fund im Zentrum des Dorfes macht. Das weitläufige Grundstück umfasst eine ebene Rasenfläche mit alten Sträuchern, Pflaumen-, Apfel-, Magnolien- und Tulpenbäumen, eine Sonnenterrasse und gepflasterte Gehwege. Ein großzügiges Gemüsebeet mit Hochbeeten und einem Hartley Botanic-Gewächshaus, das den Charme und die Attraktivität dieses einzigartigen Außenbereichs unterstreicht.
Informationen zur Umgebung
Tedburn St Mary ist ein charmantes Dorf in Devon, England, das etwa 10 Meilen westlich von Exeter liegt. Es zeichnet sich durch einen starken Gemeinschaftsgeist aus, mit lokalen Veranstaltungen und wichtigen Annehmlichkeiten wie Geschäften und Pubs. Die malerische Landschaft bietet zahlreiche Möglichkeiten für Outdoor-Aktivitäten wie Wandern und Radfahren. Das Dorf beherbergt historische Gebäude, darunter eine bemerkenswerte Kirche, die der Heiligen Maria geweiht ist. Es ist gut an die Straße und den öffentlichen Verkehr angebunden und bietet einen friedlichen ländlichen Lebensstil, während es für größere Städte für zusätzliche Dienstleistungen und Bildung zugänglich bleibt.
Dienste
Lokale Behörde: Teignbridge District Council
Dienstleistungen: Stadtstrom, Wasser und Abwasser. Zentralheizung für Biomasse.
Gemeindesteuer: Band G
Besitzverhältnisse: Grundbesitz Questa deliziosa Devon Longhouse del 15 ° secolo, classificata di II grado, si trova nel cuore del villaggio di Tedburn St Mary. Situato su un generoso terreno pianeggiante di circa 0,82 acri con una splendida vista sulla campagna al di là. Ampiamente ristrutturata nel 2018, questa proprietà è stata ben tenuta e gode della comodità aggiuntiva di un ampio parcheggio. Questa affascinante casa presenta un eccellente potenziale per la vita multigenerazionale.
L'ingresso recintato si apre su un ampio vialetto in ghiaia con doppio posto auto e garage indipendente a lato della proprietà. Oltre all'ingresso principale c'è una porta separata che consente l'accesso indipendente all'eventuale dependance.
Questa proprietà è ricca di caratteristiche originali ben conservate del suo ricco patrimonio medievale, come testimoniato da un'ampia indagine archeologica. Non appena si entra nella proprietà, si viene accolti da affascinanti travi in legno, un tradizionale paravento in doghe e legno con segni apotropaici e una splendida porta ad arco. Alla fine del corridoio, una hall posteriore offre un pratico spazio di transizione con una porta laterale che offre un comodo accesso al giardino.
La sala di ricevimento principale contiene una ricchezza di caratteristiche originali che si aggiungono al suo fascino e calore, con travi in legno, un imponente camino inglenook e un forno per il pane originale. Lo spazio è ulteriormente accentuato da un bellissimo paravento a listoni e montanti. Due finestre che si affacciano sulla parte anteriore della proprietà lasciano entrare la luce naturale.L'accogliente, nonostante il nome, è una stanza spaziosa e accogliente con ripostiglio incorporato e un grande camino con stufa a legna. Con la luce naturale che entra dalle finestre, è il luogo perfetto per il relax.La cucina su misura, splendidamente attrezzata, ha un sacco di spazio incorporato, un Aga elettrico e un lavello in stile Belfast. La camera a forma di "L" ben progettata offre uno spazio perfetto per una zona pranzo con una splendida vista sul giardino e sulla campagna oltre. Le portefinestre invitano la luce naturale e forniscono un accesso senza soluzione di continuità al giardino, rendendolo perfetto per cenare all'aperto.
Adiacente alla cucina si trova una comoda dispensa, un ripostiglio, un WC al piano inferiore e un vano bagagli.
La proprietà offre un fantastico potenziale annesso, con una porta d'ingresso secondaria che fornisce l'accesso indipendente a un'ulteriore spaziosa sala di ricevimento e uno studio adiacente e un bagno con doccia. Una scala fornisce un ulteriore accesso alla camera da letto principale, che è piena di carattere come il resto della proprietà, con una splendida finestra ad arco e travi in legno. Gli armadi a muro offrono un utile spazio di archiviazione.
Adiacente alla camera da letto principale c'è un'altra stanza che potrebbe essere utilizzata come spogliatoio, asilo nido o studio. A questa stanza si accede anche dall'ampio pianerottolo del primo piano, dove ci sono altri due armadi a muro.
Ci sono altre tre camere da letto, di cui una con vasca da bagno autoportante, che offre la comodità ideale per gli ospiti. La ricca storia della proprietà è evidente nelle travi annerite dal fumo, che ne evidenziano il carattere e il patrimonio. Il primo piano ospita anche il bagno di famiglia con doccia separata.
Uscendo all'esterno, il giardino ben curato gode di una splendida vista sulla campagna, che lo rende una scoperta rara nel centro del villaggio. Il terreno sostanziale comprende un prato pianeggiante con arbusti maturi, prugne, mele, magnolie e tulipani, una terrazza solarium e passerelle pavimentate. Un generoso orto con aiuole rialzate e una serra botanica Hartley, che aggiungono fascino e fascino a questo spazio esterno unico.
Informazioni sulla zona
Tedburn St Mary è un affascinante villaggio nel Devon, in Inghilterra, situato a circa 10 miglia a ovest di Exeter. È caratterizzato da un forte spirito di comunità, con eventi locali e servizi essenziali come negozi e pub. La pittoresca campagna offre ampie opportunità per attività all'aria aperta come passeggiate a piedi e in bicicletta. Il villaggio ospita edifici storici, tra cui una notevole chiesa dedicata a Santa Maria. Ben collegato con la strada e i mezzi pubblici, offre uno stile di vita rurale tranquillo, pur rimanendo accessibile alle città più grandi per servizi aggiuntivi e istruzione.
Servizi
Autorità locale: Consiglio distrettuale di Teignbridge
Servizi: Rete elettrica, acqua e scarico. Impianto di riscaldamento centralizzato a biomassa.
Imposta comunale: Fascia G
Possesso: Freehold