1.056.222 EUR
4 dorm
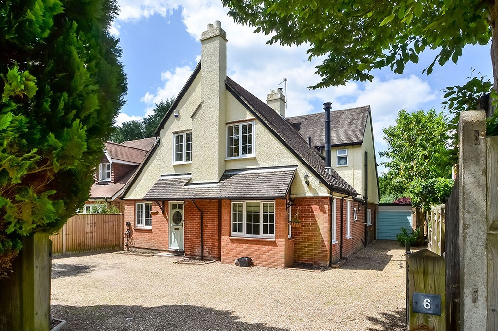
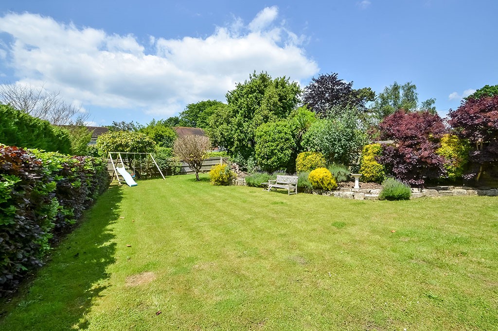
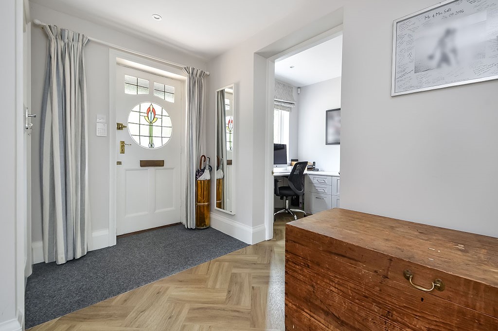
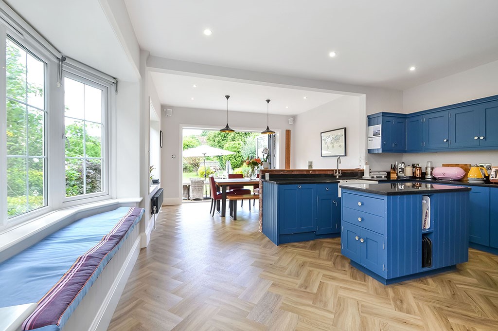
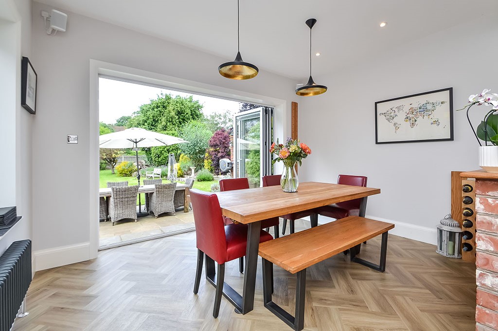
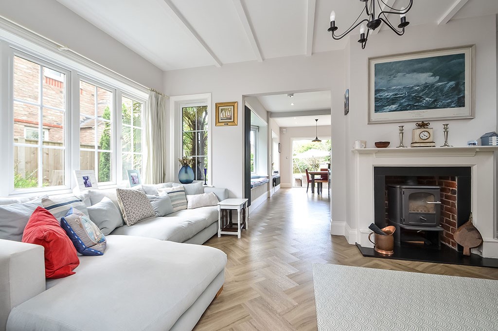
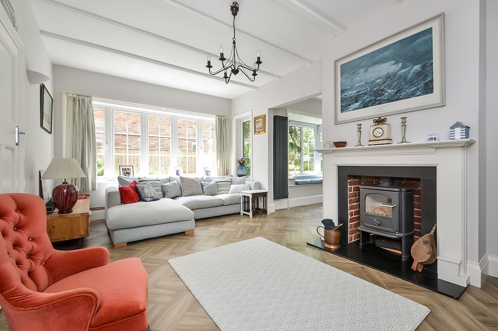
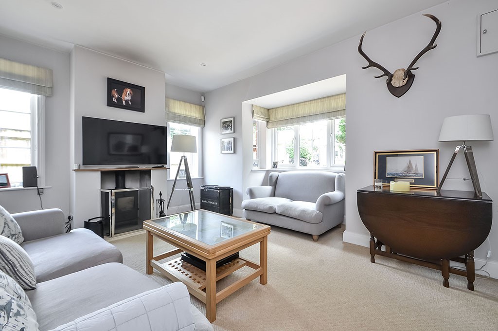
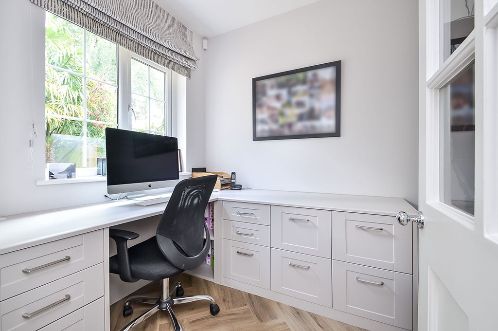
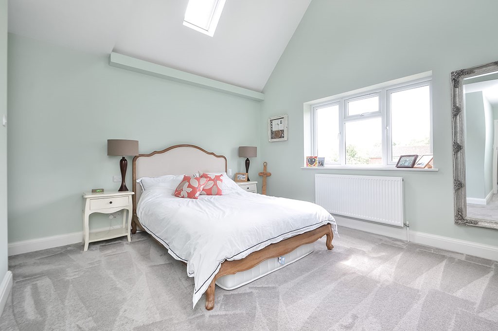
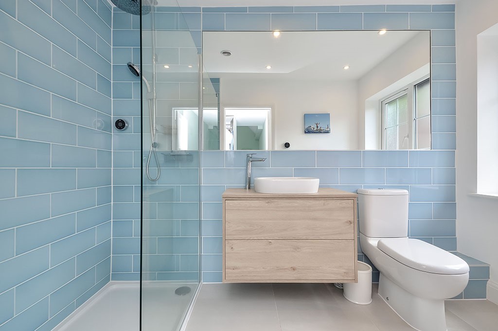
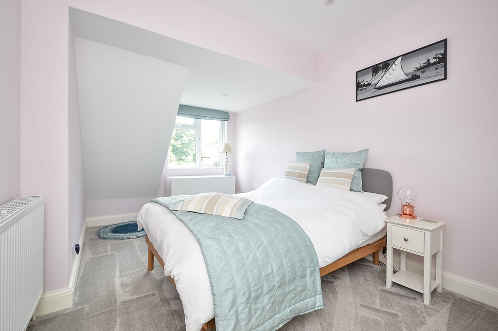
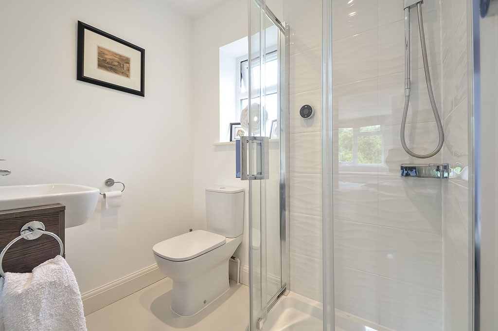
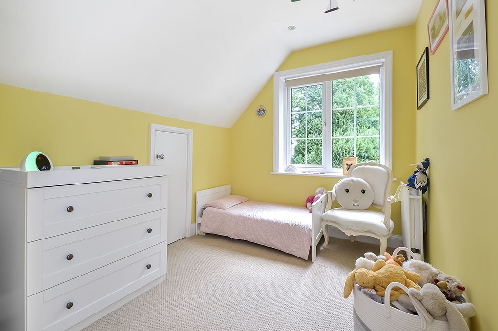
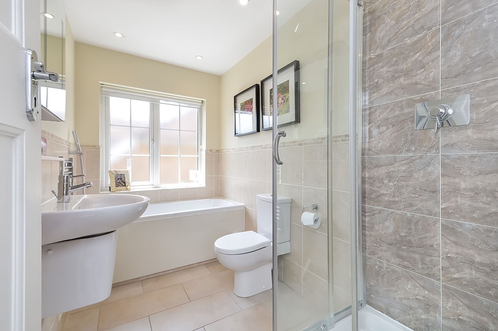
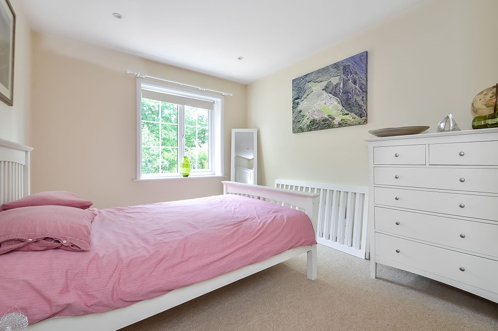
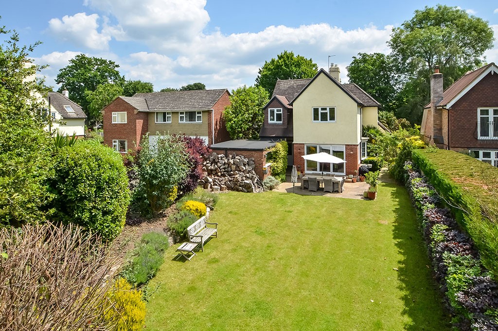
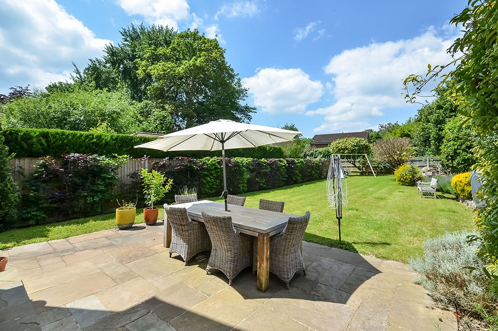
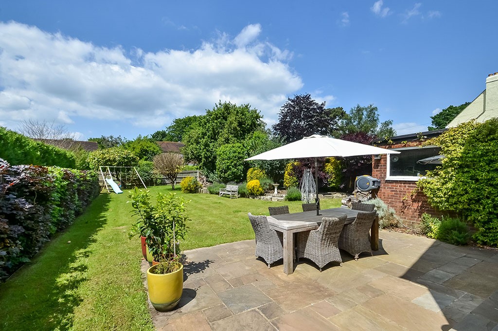
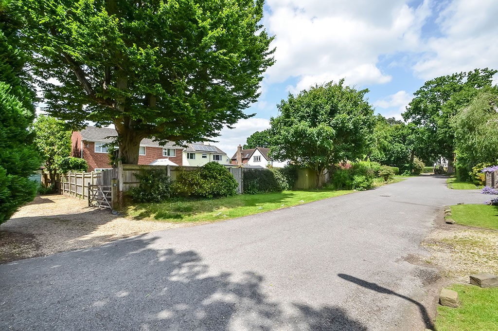
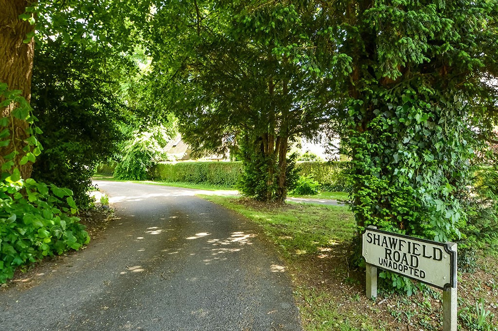
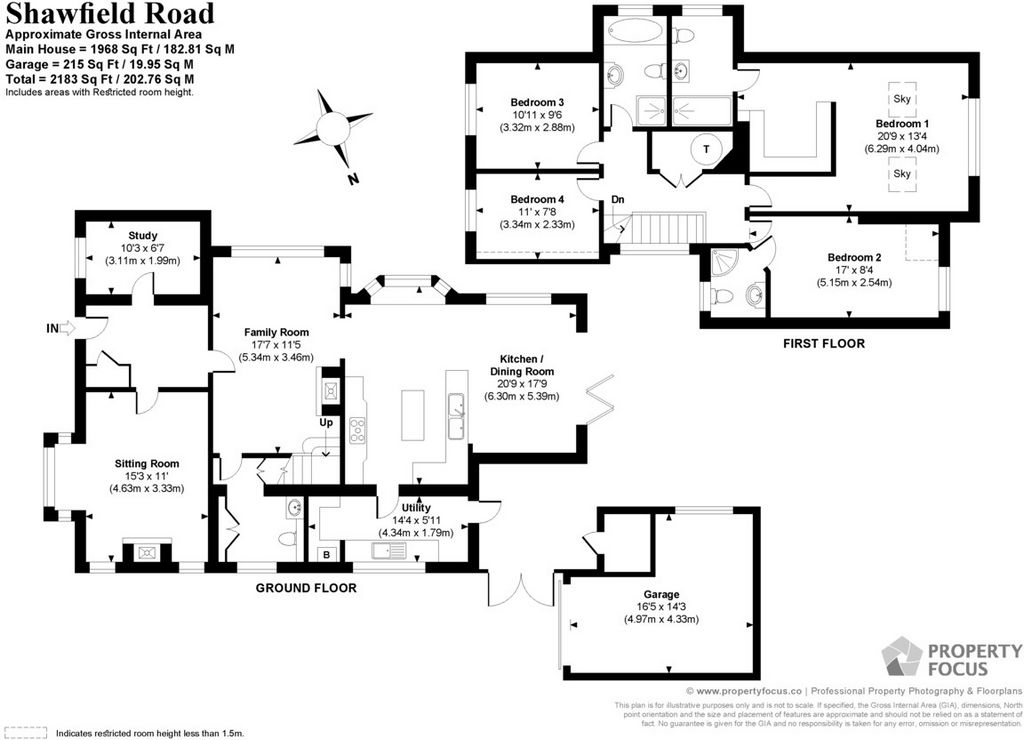
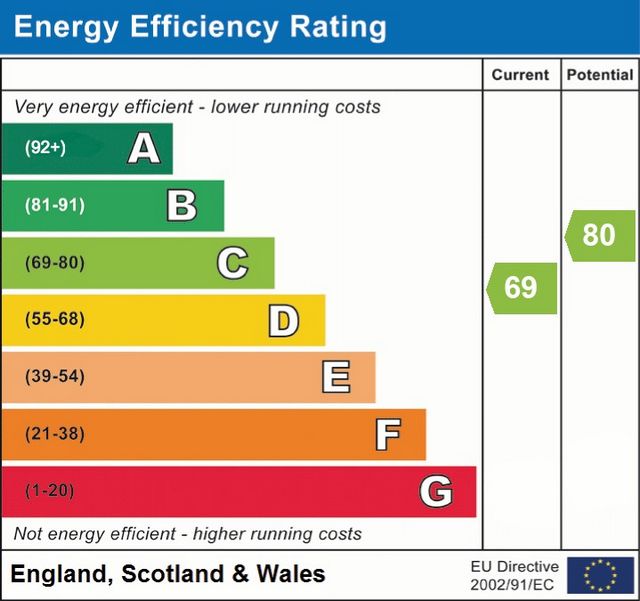
Havant Borough Council
Council Tax Band 'F'
EPC Rating: 'C'
Tenure: Freehold
Services: Mains water, drainage, electricity
Gas-fired heating
Flood Risk: Check your long-term flood risk assessment - GOV.UK
Broadband Speed: 63.8 Mbps
Private Road Contribution: currently £150 p.a.Directions:
From A27 exit for Emsworth/Havant: Follow the signs towards Havant Town Centre. At the first set of traffic lights go straight on. Take the left turning to Wade Court Road.
Features:
- Garden Ver más Ver menos This fine family home has been re-modelled by the current owners, raising the EPC rating to a 'C' from and 'E, to create the space and style of family home they wanted. They have worked around the original features of the property and enhanced it further to bring modernity and style to its charm and individuality. Original fireplaces and panelled wooden doors, high-level skirting boards and picture rails all blend well with the new modern kitchen and bathrooms, all recently upgraded to individual designs and excellent quality.With just under 2,200 sq. ft. there is room for a growing family, with the layout and design offering everyone adequate space to enjoy their own time away from the normal buzz of family life, and the large westerly-facing garden offers opportunities for all-day sunshine and ample space for family relaxation.The thoughtful re-styling of this home offers its next residents a workable and enjoyable place to raise their own family.This charming property stands in the well-regarded private residential area of Wade Court, at the end of a cul-de-sac of only 10 houses and is within a short stroll of the footpath which leads to Langstone harbourside and nature reserve and on to the beaches on Hayling Island. There are opportunities for leisure pursuits such as surfing, kayaking and sailing with several excellent sailing clubs in the area. For racquet sport enthusiasts the Warblington Tennis Club is close by. Havant town centre is within walking distance in one direction, and the charming harbourside village of Emsworth lies to the other.Being situated on the Havant/Emsworth border, travel communications are excellent with access to the M27 south-coast road and the A3 to London within a few minutes of the property. If commuting to the capital is required, there are a choice of train stations, within walking distance, with regular services and connections to London Waterloo and Victoria.STEP INSIDEStep through the front door, with its original stained-glass panels, and the uniqueness of this house becomes apparent. One of the many good things about properties of this period is that they tend to have roomy entrance halls, and this home is no exception. With a good square hall there is ample space for greeting your visitors. The Sitting Room is situated at the front of the house with a double aspect. A square bay window faces to the front, whilst twin windows either side of the chimneybreast look out over the side driveway. With a wood-burning stove, this room becomes a cosy retreat in winter months.The Study, opposite and also front facing, is ideally located just far enough away from the central family hub, to allow for a quiet workspace.The vast remainder of the ground floor is a well-designed open-plan Kitchen/Dining//Family Room. From the hallway, you enter the Family Room, which provides great space for the family to relax, or to entertain. There is second wood-burning stove set in a white wooden surround with black marble hearth. At one end of the room is a large south-facing bay window, whilst to the other are the stairs to the first floor, and access to the Cloakroom.The Dining Area is at the opposite end with bi-fold doors, onto the large garden patio, allowing for ease of entertaining on those sunny summer weekends!The central Kitchen is a bespoke design with an excellent range of Midnight Blue wooden wall and base units with black granite worktops and splashbacks. A dresser-style unit houses a Falcon Duck-Egg Blue gas-fired range cooker with electric ovens. Opposite is a base-level row of units with an inset Butler ceramic double sink, and an open view to the Dining Area. This extends to further wall and base units. There is a central island with further storage.The Utility Room has a range of base units, incorporating a stainless-steel sink unit and plumbing for appliances and a window over facing towards the front of the garage. To one end is an open pantry area, and to the other a part-glazed door to the rear covered porch. There is room for a large fridge-freezer and a coat-hanging area.The Cloakroom is exceptionally spacious with a large double coat cupboard.Rising to the upper floor, a large window overlooks the side driveway. There is a double-sized airing cupboard with slatted shelving and a pressurised water cylinder and there is access to the loft space, which is fully boarded and offers plenty space for storage, or potential conversion.The new Main Bedroom layout incorporates a discreetly placed open-ended fitted dressing area, next to the modern ensuite shower room. This clever design allows for minimal furniture within the bedroom, and the enjoyment of more space.The Second/Guest Bedroom faces out towards the rear garden, also with an ensuite shower room. A further Two Bedrooms share the Family Bathroom, which has both a bath and separate shower cubicle. There is access to useful eaves storage in one of the bedrooms STEP OUTSIDEAt the front, the house is approached via wooden five-bar gates onto a gravel driveway, with ample parking for several vehicles including a motorhome and/or small boat, if desired. The borders are a mix of mature shrubbery and wooden fencing, and There are pathways and access to the rear around both sides of the house. The garage sits at the end of the driveway adjacent to a covered external porch with access to the Utility Room. There is a useful external storeroom and an electric vehicle charging point at the front of the house.To the rear the garden is mature with a selection of trees and shrubs and is fully enclosed. Adjoining the house is a large York Stone patio, which can be accessed from the kitchen/family/dining area, leading onto a good expanse of lawn. A gate at the bottom of the garden gives access to Wade Court Road and the Hayling Billy Trail.Additional Information:
Havant Borough Council
Council Tax Band 'F'
EPC Rating: 'C'
Tenure: Freehold
Services: Mains water, drainage, electricity
Gas-fired heating
Flood Risk: Check your long-term flood risk assessment - GOV.UK
Broadband Speed: 63.8 Mbps
Private Road Contribution: currently £150 p.a.Directions:
From A27 exit for Emsworth/Havant: Follow the signs towards Havant Town Centre. At the first set of traffic lights go straight on. Take the left turning to Wade Court Road.
Features:
- Garden