920.000 EUR
920.000 EUR
1.133.000 EUR
4 dorm
320 m²
1.100.000 EUR
3 dorm
240 m²
939.000 EUR
9 hab
340 m²
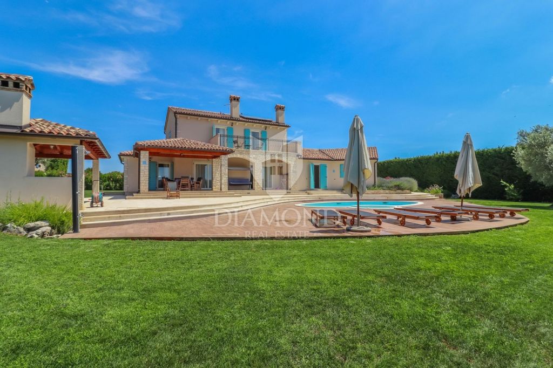
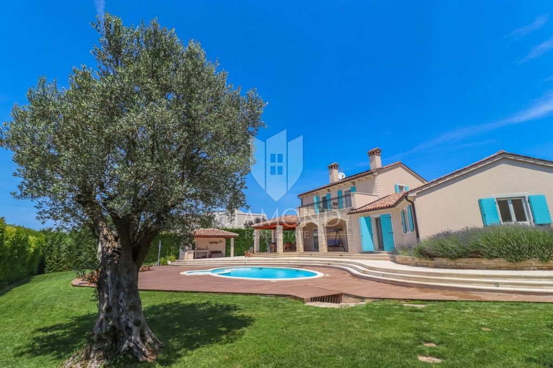
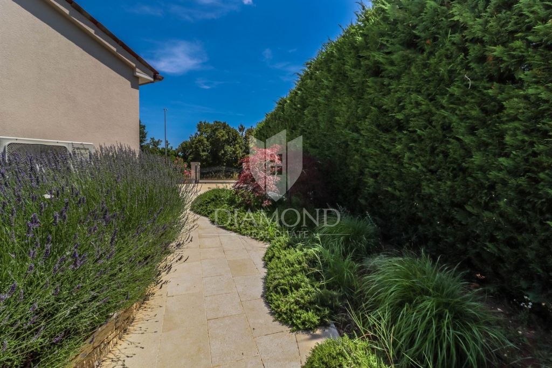
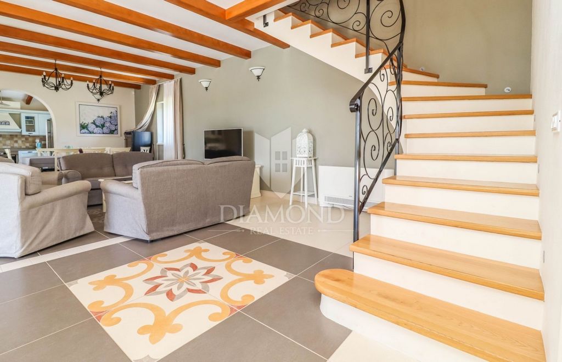
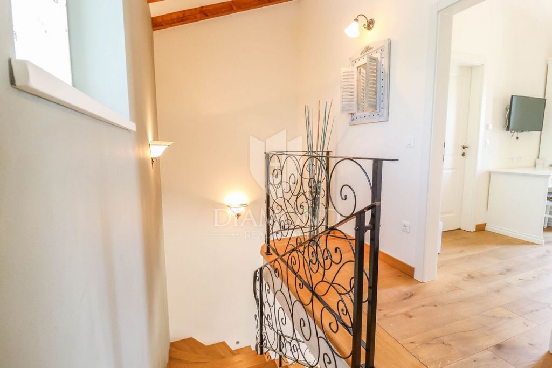
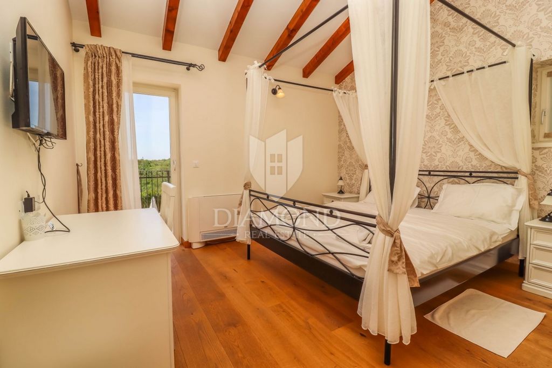
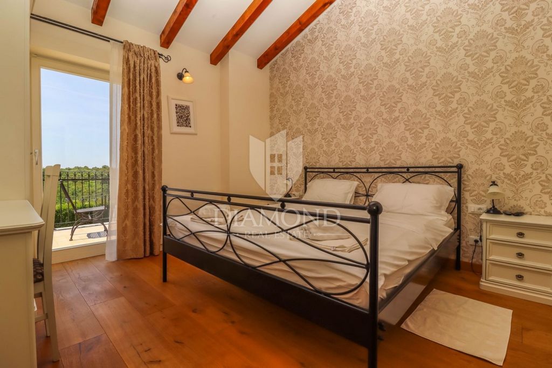
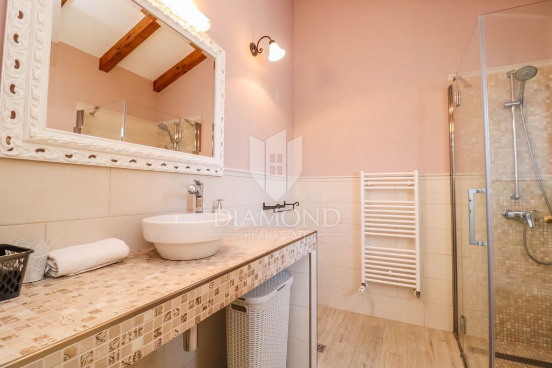
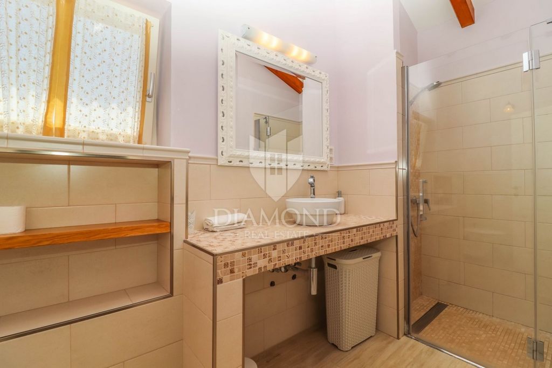
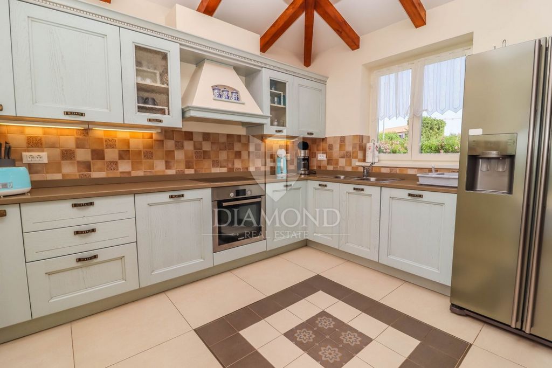
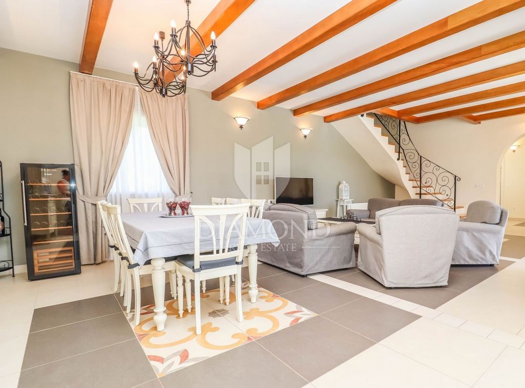
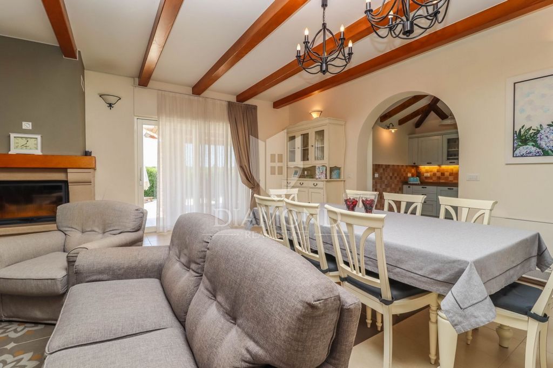
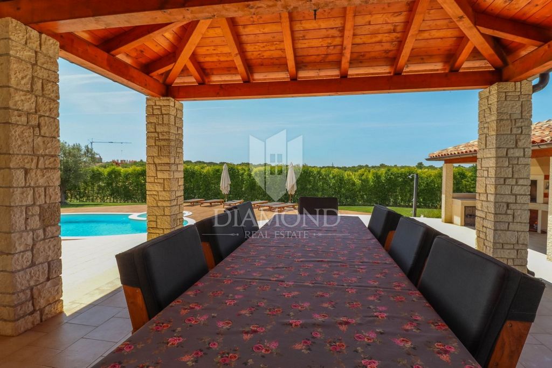
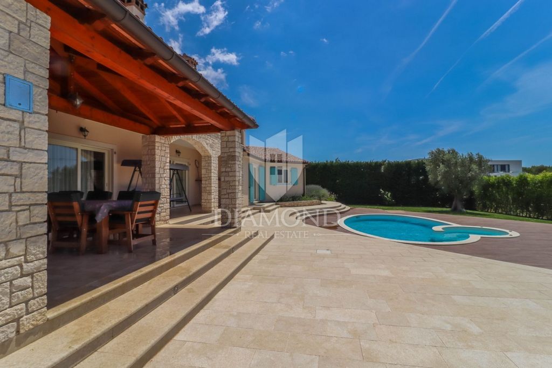
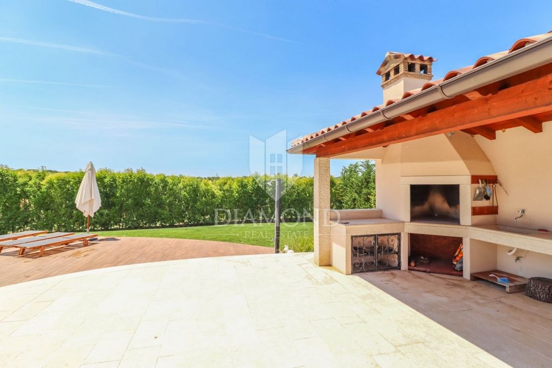
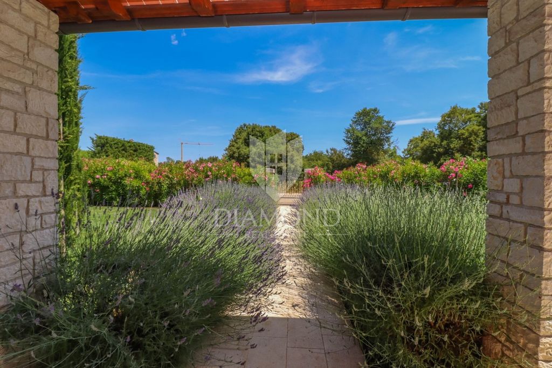
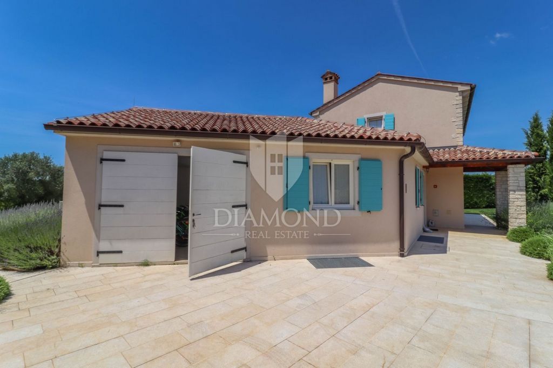
This luxury dream house is located 10 km from Rovinj, in a small municipality known for its medieval history, and has a view of the same. To the center of the municipality, shops and other facilities is only 500m. It is located in a quiet street, and its location is perfect for peace and privacy.
This villa was built in 2015 and is designed in a way that combines indigenous Istrian style with modern features. With a total area of 215m2 it spreads over three floors, basement, ground floor and first floor. In the basement there is a multipurpose space that has the potential for conversion into a wine cellar, tavern, gym and the like. The ground floor has a large living area with kitchen and dining area, bedroom and bathroom. The living room is enriched with a large fireplace that provides a special atmosphere in the winter months. Upstairs are two more bedrooms with private bathrooms and a terrace overlooking the pool, garden and the old town. The villa is equipped with modern heating solutions, and is implemented centrally throughout the house, while fully air-conditioned to offer refreshment in the warm summer months.
The garden, which takes your breath away with its decoration and plants, offers the impression of a small oasis in the center of which is a swimming pool. There is also a whirlpool within the pool. The villa is completely surrounded by greenery and gates, has a large outdoor parking lot and a garage where there is a boiler room.
This property offers everything that a buyer would like, from living in a quiet street surrounded by nature, to renting in the tourist season, which would return the investment. In any case, it was created to relax and enjoy the authentic Istrian style.
ID CODE: 1029-54
DIAMOND REAL ESTATE D.O.O.
Mob: 052210824
Tel: ...
E-mail: ...
... />Features:
- Balcony
- Alarm
- Parking
- SwimmingPool
- Garage Ver más Ver menos Istrien, Rovinj, Umgebung
Dieses Luxus-Traumhaus liegt 10 km von Rovinj entfernt, in einer kleinen Gemeinde, die für ihre mittelalterliche Geschichte bekannt ist, und hat einen Blick auf selbige. Bis zum Zentrum der Gemeinde, Geschäften und anderen Einrichtungen sind es nur 500 m. Es liegt in einer ruhigen Straße und seine Lage ist perfekt für Ruhe und Privatsphäre.
Diese Villa wurde 2015 erbaut und ist so gestaltet, dass sie den einheimischen istrischen Stil mit modernen Elementen verbindet. Mit einer Gesamtfläche von 215m2 erstreckt es sich über drei Etagen, Untergeschoss, Erdgeschoss und Obergeschoss. Im Untergeschoss befindet sich ein Mehrzweckraum, der das Potenzial hat, in einen Weinkeller, eine Taverne, ein Fitnessstudio und dergleichen umgewandelt zu werden. Das Erdgeschoss verfügt über einen großen Wohnbereich mit Küche und Essbereich, Schlafzimmer und Badezimmer. Das Wohnzimmer ist mit einem großen Kamin bereichert, der in den Wintermonaten für eine besondere Atmosphäre sorgt. Im Obergeschoss befinden sich zwei weitere Schlafzimmer mit eigenem Bad und einer Terrasse mit Blick auf den Pool, den Garten und die Altstadt. Die Villa ist mit modernen Heizlösungen ausgestattet und zentral im ganzen Haus implementiert, während sie voll klimatisiert ist, um Erfrischung in den warmen Sommermonaten zu bieten.
Der in seiner Dekoration und Bepflanzung atemberaubende Garten vermittelt den Eindruck einer kleinen Oase, in deren Mitte sich ein Swimmingpool befindet. Es gibt auch einen Whirlpool im Pool. Die Villa ist vollständig von Grün und Toren umgeben, verfügt über einen großen Außenparkplatz und eine Garage, in der sich ein Heizraum befindet.
Diese Immobilie bietet alles, was sich ein Käufer wünscht, vom Wohnen in einer ruhigen Straße inmitten der Natur bis hin zur Vermietung in der Touristensaison, die die Investition zurückzahlen würde. In jedem Fall wurde es geschaffen, um sich zu entspannen und den authentischen istrischen Stil zu genießen.
ID CODE: 1029-54
DIAMOND REAL ESTATE D.O.O.
Mob: 052210824
Tel: ...
E-mail: ...
... />Features:
- Balcony
- Alarm
- Parking
- SwimmingPool
- Garage Istra, Rovinj, okolica
Ova luksuzna kuća iz snova, smjestila se 10 km od Rovinja, u maloj općini poznatoj po srednjovjekovnoj povijesti, te ima pogled na isti. Do centra te općine, trgovine i drugih sadržaja svega je 500m. Nalazi se u mirnoj ulici, te je njena lokacija savršena zbog mira i privatnosti.
Ova vila je građena 2015.godine te je osmišljena na način koji spaja autohtoni istarski stil sa modernim značajkama. Sa ukupnom kvadraturom od 215m2 proteže se na tri etaže, suteren, prizemlje i kat. U suterenu se smjestio višenamjenski prostor koji ima potencijal za prenamjenu u vinski podrum, konobu, teretanu i slično. U prizemlju je veliki dnevni dio sa kuhinjom i blagovaonicom, spavaća soba i kupaonica. Dnevni boravak je obogaćen i velikim kaminom koji pruža poseban ugođaj u zimskim mjesecima. Na katu se nalaze još dvije spavaće sobe sa vlastitim kupaonicama i terasom koja pruža pogled na bazen, okućnicu i starogradsku jezgru gradića.
Vila je opremljena suvremenim rješenjima za grijanje, te je sprovedeno centralno kroz cijelu kuću, dok je u potpunosti klimatizirana kako bi ponudila osvježenje u toplim ljetnim mjesecima.
Okućnica koja svojim uređenjem i biljkama oduzima dah, nudi dojam male oaze u čijem se centru nalazi bazen. U sklopu bazena tu je i whirlpool. Vila je kompletno ograđena zelenilom te kapijama, ima veliki vanjski parking te garažu gdje se nalazi i kotlovnica.
Ova nekretnina nudi sve što bi jedan kupac htio, od života u mirnoj ulici okružen prirodom, sve do iznajmljivanja u turističkoj sezoni čime bi se povratilo uloženo. U svakom slučaju stvorena je za opuštanje i uživanje u autohtonom istarskom stilu.
ID KOD AGENCIJE: 1029-54
DIAMOND REAL ESTATE D.O.O.
Mob: 052210824
Tel: ...
E-mail: ...
... />Features:
- Balcony
- Alarm
- Parking
- SwimmingPool
- Garage Istria, Rovigno, dintorni
Questa lussuosa casa da sogno si trova a 10 km da Rovigno, in un piccolo comune noto per la sua storia medievale, e ha una vista della stessa. Al centro del comune, negozi e altri servizi è a soli 500m. Si trova in una strada tranquilla e la sua posizione è perfetta per la pace e la privacy.
Questa villa è stata costruita nel 2015 ed è progettata in un modo che combina lo stile istriano indigeno con caratteristiche moderne. Con una superficie totale di 215m2 si sviluppa su tre piani, seminterrato, piano terra e primo piano. Al piano interrato è presente uno spazio polivalente che ha la possibilità di riconversione in cantina, taverna, palestra e simili. Il piano terra dispone di un'ampia zona giorno con cucina e zona pranzo, camera e bagno. Il soggiorno è arricchito da un grande camino che offre un'atmosfera speciale nei mesi invernali. Al piano superiore ci sono altre due camere da letto con bagno privato e una terrazza con vista sulla piscina, sul giardino e sul centro storico. La villa è dotata di moderne soluzioni di riscaldamento, ed è centralizzata in tutta la casa, mentre è completamente climatizzata per offrire refrigerio nei caldi mesi estivi.
Il giardino, che lascia senza fiato con le sue decorazioni e le sue piante, offre l'impressione di una piccola oasi al centro della quale si trova una piscina. C'è anche una vasca idromassaggio all'interno della piscina. La villa è completamente immersa nel verde e nei cancelli, dispone di un ampio parcheggio esterno e di un garage dove è presente un locale caldaia.
Questa proprietà offre tutto ciò che un acquirente vorrebbe, dal vivere in una strada tranquilla immersa nella natura, all'affitto nella stagione turistica, che restituirebbe l'investimento. In ogni caso, è stato creato per rilassarsi e godersi l'autentico stile istriano.
ID CODE: 1029-54
DIAMOND REAL ESTATE D.O.O.
Mob: 052210824
Tel: ...
E-mail: ...
... />Features:
- Balcony
- Alarm
- Parking
- SwimmingPool
- Garage Istria, Rovinj, surroundings
This luxury dream house is located 10 km from Rovinj, in a small municipality known for its medieval history, and has a view of the same. To the center of the municipality, shops and other facilities is only 500m. It is located in a quiet street, and its location is perfect for peace and privacy.
This villa was built in 2015 and is designed in a way that combines indigenous Istrian style with modern features. With a total area of 215m2 it spreads over three floors, basement, ground floor and first floor. In the basement there is a multipurpose space that has the potential for conversion into a wine cellar, tavern, gym and the like. The ground floor has a large living area with kitchen and dining area, bedroom and bathroom. The living room is enriched with a large fireplace that provides a special atmosphere in the winter months. Upstairs are two more bedrooms with private bathrooms and a terrace overlooking the pool, garden and the old town. The villa is equipped with modern heating solutions, and is implemented centrally throughout the house, while fully air-conditioned to offer refreshment in the warm summer months.
The garden, which takes your breath away with its decoration and plants, offers the impression of a small oasis in the center of which is a swimming pool. There is also a whirlpool within the pool. The villa is completely surrounded by greenery and gates, has a large outdoor parking lot and a garage where there is a boiler room.
This property offers everything that a buyer would like, from living in a quiet street surrounded by nature, to renting in the tourist season, which would return the investment. In any case, it was created to relax and enjoy the authentic Istrian style.
ID CODE: 1029-54
DIAMOND REAL ESTATE D.O.O.
Mob: 052210824
Tel: ...
E-mail: ...
... />Features:
- Balcony
- Alarm
- Parking
- SwimmingPool
- Garage