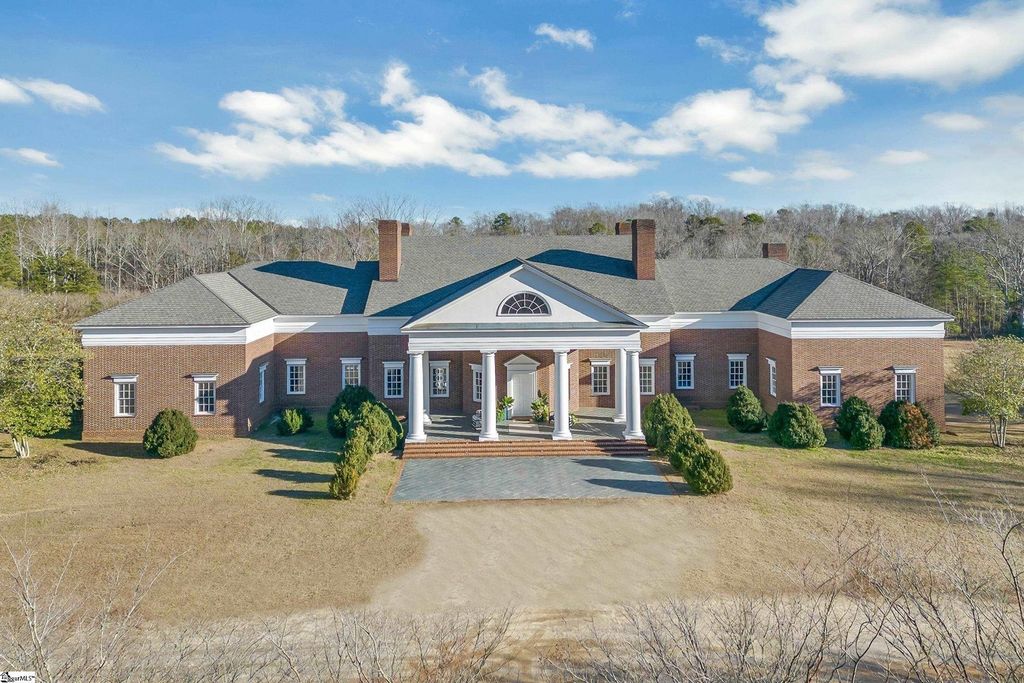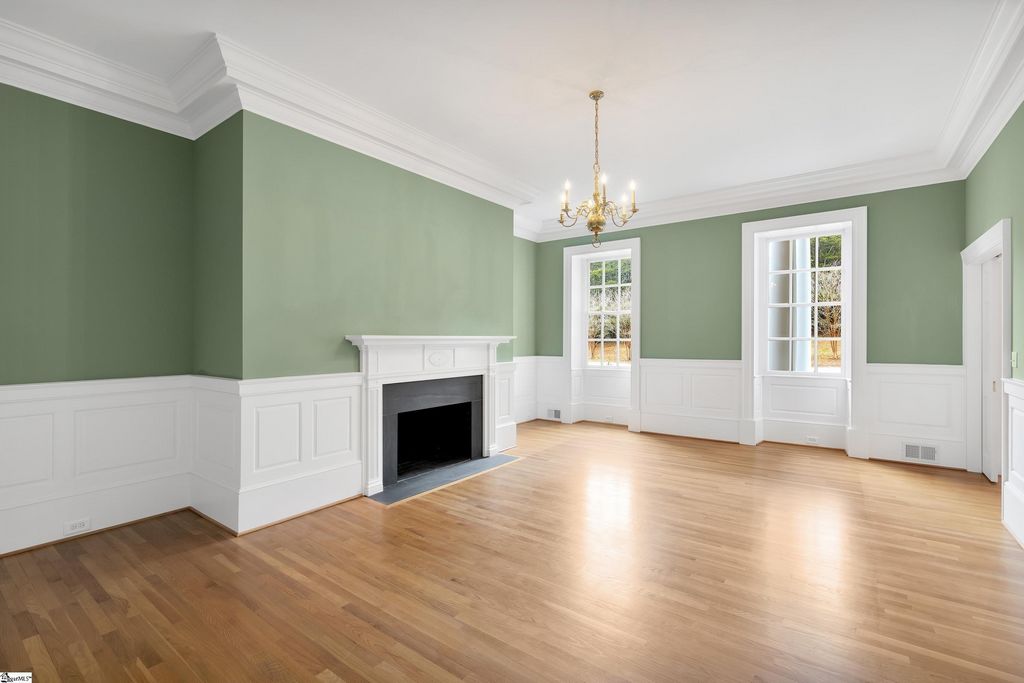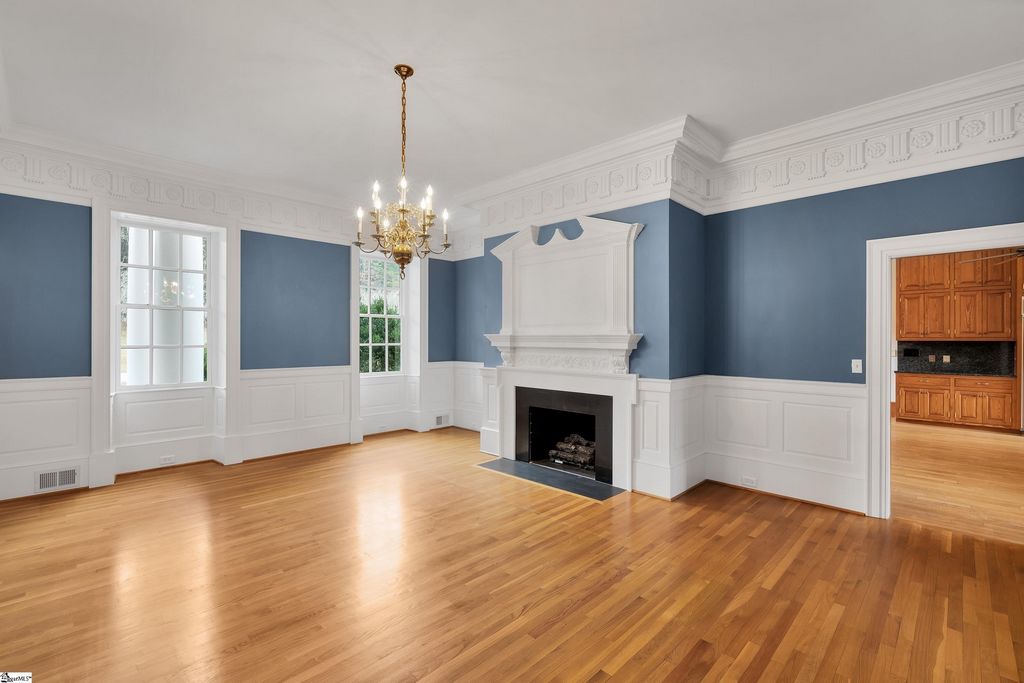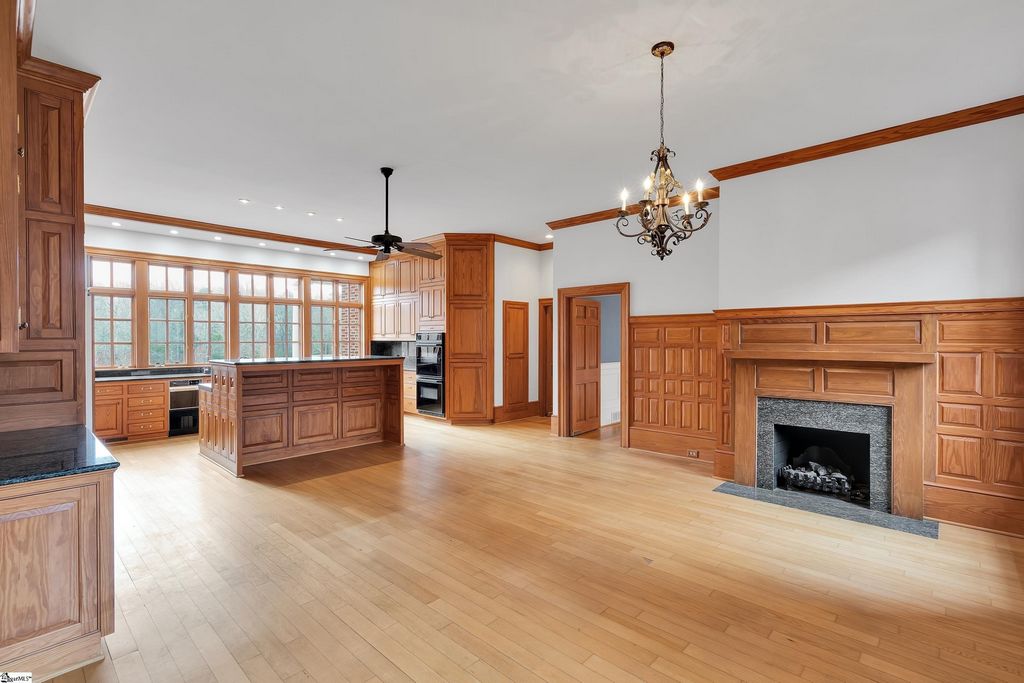CARGANDO...
Fairview Heights - Casa y vivienda unifamiliar se vende
4.315.068 EUR
Casa y Vivienda unifamiliar (En venta)
Referencia:
EDEN-T100084713
/ 100084713
Laurel Creek Farm sits on 48 acres with 5 bedrooms, 5.5 bathrooms, and 10,508 finished and heated square feet. Inspired by Thomas Jefferson’s Monticello home, this all-brick home features Flemish bond masonry, blue slate patios, a Grand Manor roof, and “secret” garden. Stepping inside, the foyer introduces you to the regal atmosphere of the home. Elaborate crown molding lines the high ceilings throughout, and deep window recesses allow for abundant natural light. The extra wide staircase invites you to the upper level, featuring a handmade walnut banister. The living room leads to the billiards room, adorned with hand cut panels of oiled black walnut and congruent exposed beams, providing a rich ambience for entertainment. Sliding doors open to the covered balcony style patio for seamless indoor and outdoor entertainment. The kitchen is outlaid with marble countertops, black appliances, and a stainless steel Thermador electric cooktop with commercial vent. The cabinetry and wood trim were inspired by the original pine mantle of the fireplace, sourced from a boarding house on South Church Street in Spartanburg. The butler’s pantry and laundry room hold a 6-foot farmhouse sink, built in storage, half bath, and Dutch door from the kitchen leads to the 3-bay garage. Flooring throughout the kitchen and butler's pantry are Genuwood hardwood. The home also comes with a dumbwaiter that serves from the basement to the 2nd floor. Entering the dining room, Rosette hand placed molding and wainscoting panels enrich the space with an ornate Georgian style mantle over the fireplace. On the other side of the kitchen sits a guest bedroom complete with an ensuite bathroom. The primary bedroom features a vintage mantle, conserved from a mansion in Upstate New York scheduled for demolition. Eight cedar closets with uppers make for ample storage and a sitting room with beautiful tongue and groove pickled pine paneling creates additional space to unwind. The primary bathroom holds liberal closet space, two separate vanities, and an open, shared space for the walk-in shower and soaking tub. The magnificent two-story library boasts lavish mahogany walls, trimmed with decorative iron railings and a spiral staircase. These creative ironworks come from Berry Bate, whose nature-inspired masterpieces are known from the Grove Park Inn and Chimney Rock, NC. The fireplace features the other vintage mantle conserved from the Upstate New York mansion, bringing a robust sense of luxury to the space. The second-floor houses three bedrooms, each with a fireplace, marble bathrooms, and walk-in closets. Three flex rooms can be used for office or storage space along with a tiled laundry room. Second and third floor attics provide storage space as well. The roughed-in lower level is framed for a gym, kitchenette, two full bathrooms, bedroom, living room with double fireplaces, vault and reinforced safe room, and large workshop. Electrical, plumbing, and ductwork are also roughed-in. The home’s climate-controlled garages hold up to nine cars, three in the main level garage and six in the lower level. A garage for lawn care items sits in the lower level as well. Square footage details include 10,508 sqft finished and heated on the 1st and 2nd floors, 6,700 unfinished sqft in the basement, 1,736 sqft of garage space and 2,896 sqft of attic space on the second floor. Total square footage of 21,840 sqft. Laurel Creek Farm stands as a rich showpiece of provincial stories told with illustrious architecture and majestic detail, offering a lavish yet warm living experience. Schedule a showing to explore the timeless, regal atmosphere of living at Laurel Creek Farm.
Ver más
Ver menos
Laurel Creek Farm sits on 48 acres with 5 bedrooms, 5.5 bathrooms, and 10,508 finished and heated square feet. Inspired by Thomas Jefferson’s Monticello home, this all-brick home features Flemish bond masonry, blue slate patios, a Grand Manor roof, and “secret” garden. Stepping inside, the foyer introduces you to the regal atmosphere of the home. Elaborate crown molding lines the high ceilings throughout, and deep window recesses allow for abundant natural light. The extra wide staircase invites you to the upper level, featuring a handmade walnut banister. The living room leads to the billiards room, adorned with hand cut panels of oiled black walnut and congruent exposed beams, providing a rich ambience for entertainment. Sliding doors open to the covered balcony style patio for seamless indoor and outdoor entertainment. The kitchen is outlaid with marble countertops, black appliances, and a stainless steel Thermador electric cooktop with commercial vent. The cabinetry and wood trim were inspired by the original pine mantle of the fireplace, sourced from a boarding house on South Church Street in Spartanburg. The butler’s pantry and laundry room hold a 6-foot farmhouse sink, built in storage, half bath, and Dutch door from the kitchen leads to the 3-bay garage. Flooring throughout the kitchen and butler's pantry are Genuwood hardwood. The home also comes with a dumbwaiter that serves from the basement to the 2nd floor. Entering the dining room, Rosette hand placed molding and wainscoting panels enrich the space with an ornate Georgian style mantle over the fireplace. On the other side of the kitchen sits a guest bedroom complete with an ensuite bathroom. The primary bedroom features a vintage mantle, conserved from a mansion in Upstate New York scheduled for demolition. Eight cedar closets with uppers make for ample storage and a sitting room with beautiful tongue and groove pickled pine paneling creates additional space to unwind. The primary bathroom holds liberal closet space, two separate vanities, and an open, shared space for the walk-in shower and soaking tub. The magnificent two-story library boasts lavish mahogany walls, trimmed with decorative iron railings and a spiral staircase. These creative ironworks come from Berry Bate, whose nature-inspired masterpieces are known from the Grove Park Inn and Chimney Rock, NC. The fireplace features the other vintage mantle conserved from the Upstate New York mansion, bringing a robust sense of luxury to the space. The second-floor houses three bedrooms, each with a fireplace, marble bathrooms, and walk-in closets. Three flex rooms can be used for office or storage space along with a tiled laundry room. Second and third floor attics provide storage space as well. The roughed-in lower level is framed for a gym, kitchenette, two full bathrooms, bedroom, living room with double fireplaces, vault and reinforced safe room, and large workshop. Electrical, plumbing, and ductwork are also roughed-in. The home’s climate-controlled garages hold up to nine cars, three in the main level garage and six in the lower level. A garage for lawn care items sits in the lower level as well. Square footage details include 10,508 sqft finished and heated on the 1st and 2nd floors, 6,700 unfinished sqft in the basement, 1,736 sqft of garage space and 2,896 sqft of attic space on the second floor. Total square footage of 21,840 sqft. Laurel Creek Farm stands as a rich showpiece of provincial stories told with illustrious architecture and majestic detail, offering a lavish yet warm living experience. Schedule a showing to explore the timeless, regal atmosphere of living at Laurel Creek Farm.
Farma Laurel Creek znajduje się na 48 akrach z 5 sypialniami, 5,5 łazienkami i 10 508 wykończonymi i ogrzewanymi stopami kwadratowymi. Zainspirowany domem Thomasa Jeffersona w Monticello, ten całkowicie ceglany dom ma flamandzki mur, tarasy z niebieskiego łupka, dach Grand Manor i "sekretny" ogród. Wchodząc do środka, foyer wprowadza Cię w królewską atmosferę domu. Wyszukane listwy koronowe otaczają wysokie sufity, a głębokie wnęki okienne wpuszczają dużo naturalnego światła. Wyjątkowo szerokie schody prowadzą na górny poziom, na którym znajduje się ręcznie wykonana balustrada z orzecha włoskiego. Salon prowadzi do sali bilardowej, ozdobionej ręcznie wycinanymi panelami z olejowanego czarnego orzecha i przylegającymi odsłoniętymi belkami, zapewniając bogatą atmosferę dla rozrywki. Przesuwne drzwi otwierają się na zadaszone patio w stylu balkonu, zapewniając bezproblemową rozrywkę wewnątrz i na zewnątrz. Kuchnia jest wyłożona marmurowymi blatami, czarnymi urządzeniami i płytą elektryczną Thermador ze stali nierdzewnej z komercyjnym otworem wentylacyjnym. Szafki i drewniane wykończenia zostały zainspirowane oryginalnym sosnowym płaszczem kominka, pochodzącym z pensjonatu przy South Church Street w Spartanburgu. W spiżarni i pralni lokaja znajduje się 6-metrowy zlew wiejski, wbudowany schowek, połowa łazienki i holenderskie drzwi z kuchni prowadzą do 3-stanowiskowego garażu. Podłoga w całej kuchni i spiżarni lokaja wykonana jest z twardego drewna Genuwood. W domu znajduje się również kelner, który obsługuje od piwnicy do 2 piętra. Wchodząc do jadalni, Rosette ręcznie położyła listwy i panele boazeryjne, które wzbogacają przestrzeń o ozdobny płaszcz w stylu georgiańskim nad kominkiem. Po drugiej stronie kuchni znajduje się sypialnia gościnna z łazienką. W głównej sypialni znajduje się płaszcz w stylu vintage, zachowany z rezydencji w północnej części stanu Nowy Jork, która ma zostać wyburzona. Osiem cedrowych szaf z cholewkami zapewnia dużo miejsca do przechowywania, a salon z piękną boazerią sosnową z kiszonej pióra i wpustu tworzy dodatkową przestrzeń do relaksu. W głównej łazience znajduje się duża przestrzeń w szafie, dwie oddzielne umywalki oraz otwarta, wspólna przestrzeń na kabinę prysznicową i wannę. Wspaniała dwupiętrowa biblioteka szczyci się bogatymi mahoniowymi ścianami, ozdobionymi ozdobnymi żelaznymi balustradami i spiralnymi schodami. Te kreatywne wyroby żelazne pochodzą z Berry Bate, którego inspirowane naturą arcydzieła znane są z Grove Park Inn i Chimney Rock w Karolinie Północnej. W kominku znajduje się drugi płaszcz w stylu vintage zachowany z rezydencji w północnej części stanu Nowy Jork, co wnosi do przestrzeni solidne poczucie luksusu. Na drugim piętrze znajdują się trzy sypialnie, każda z kominkiem, marmurowymi łazienkami i garderobami. Trzy elastyczne pomieszczenia można wykorzystać jako przestrzeń biurową lub magazynową wraz z wyłożoną kafelkami pralnią. Na poddaszach na drugim i trzecim piętrze znajduje się również miejsce do przechowywania. Na niższym poziomie znajduje się siłownia, aneks kuchenny, dwie pełne łazienki, sypialnia, salon z podwójnymi kominkami, skarbiec i wzmocniony sejf oraz duży warsztat. Instalacja elektryczna, wodno-kanalizacyjna i kanały są również zgrubne. Klimatyzowane garaże domu mieszczą do dziewięciu samochodów, trzy w garażu na głównym poziomie i sześć na niższym poziomie. Na niższym poziomie znajduje się również garaż na artykuły do pielęgnacji trawnika. Szczegóły dotyczące metrażu obejmują 10 508 stóp kwadratowych wykończonych i ogrzewanych na 1. i 2. piętrze, 6 700 niedokończonych stóp kwadratowych w piwnicy, 1 736 stóp kwadratowych powierzchni garażowej i 2 896 stóp kwadratowych poddasza na drugim piętrze. Całkowita powierzchnia 21 840 stóp kwadratowych. Farma Laurel Creek jest bogatą wizytówką prowincjonalnych historii opowiedzianych za pomocą znakomitej architektury i majestatycznych detali, oferując wystawne, ale ciepłe wrażenia z życia. Umów się na pokaz, aby odkryć ponadczasową, królewską atmosferę życia na farmie Laurel Creek.
Referencia:
EDEN-T100084713
País:
US
Ciudad:
Spartanburg
Código postal:
29307
Categoría:
Residencial
Tipo de anuncio:
En venta
Tipo de inmeuble:
Casa y Vivienda unifamiliar
Superficie:
650 m²
Terreno:
198.296 m²
Dormitorios:
5
Cuartos de baño:
8





