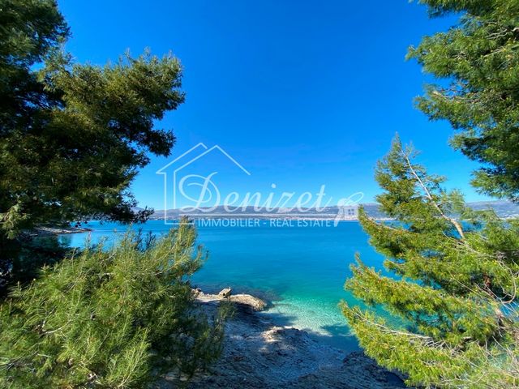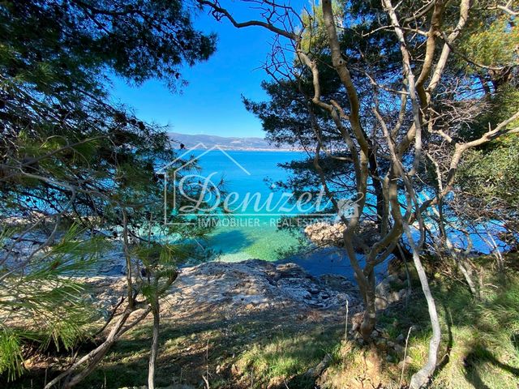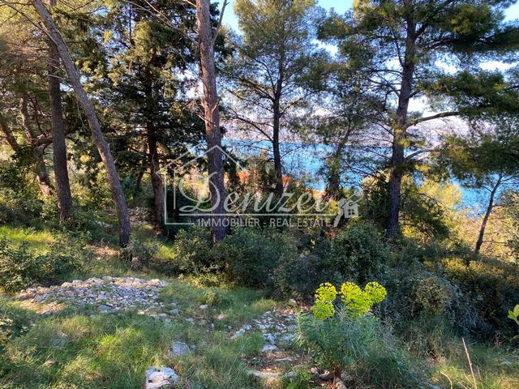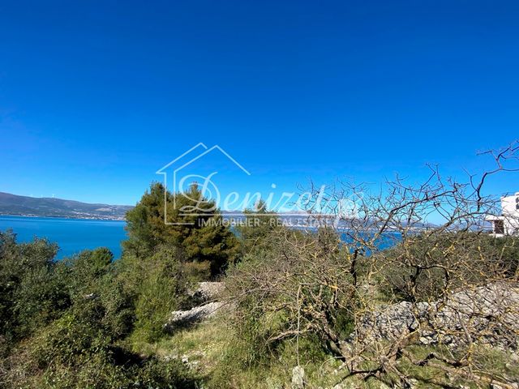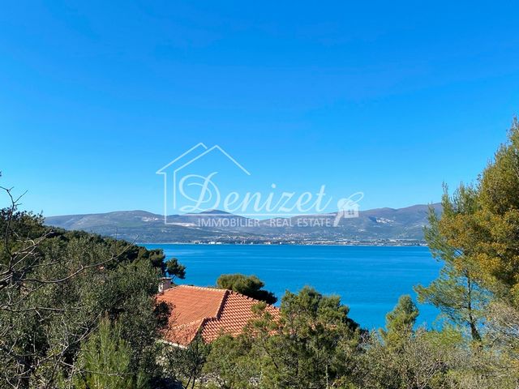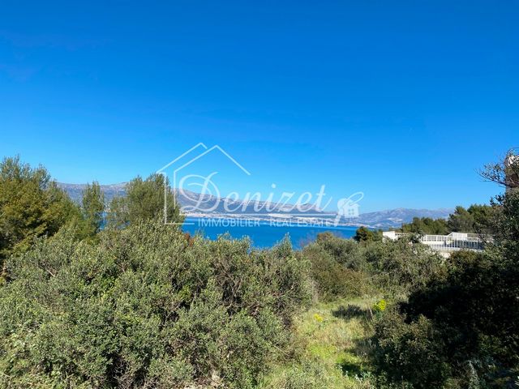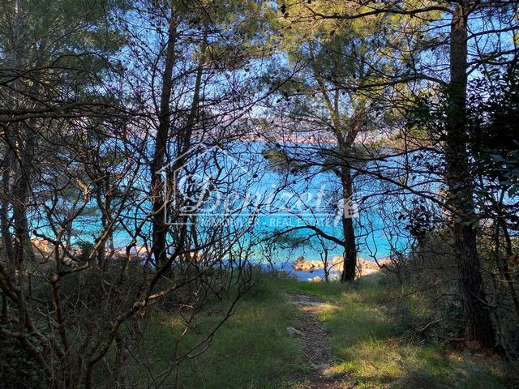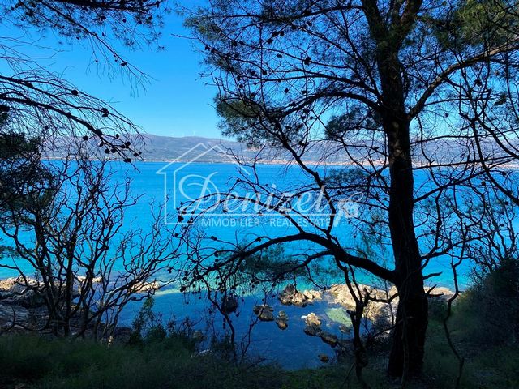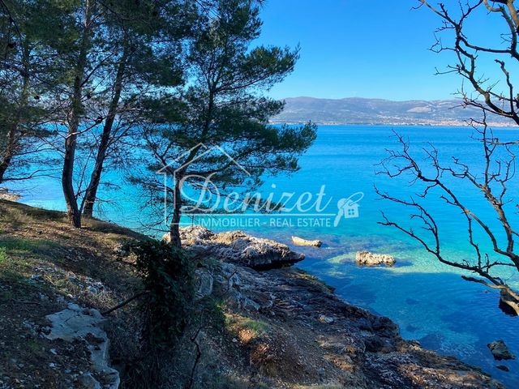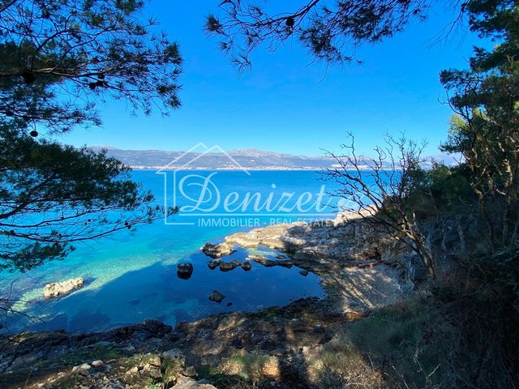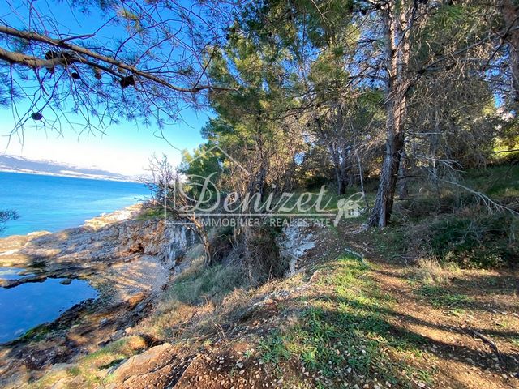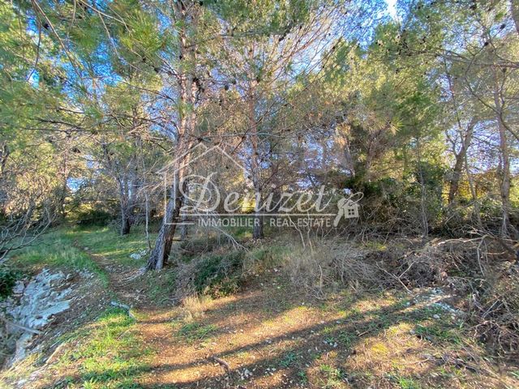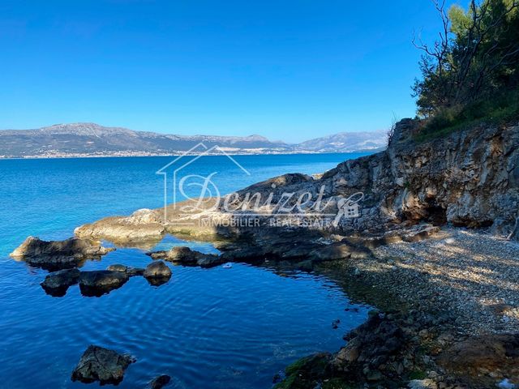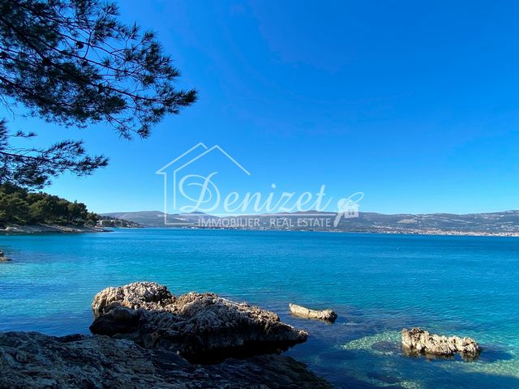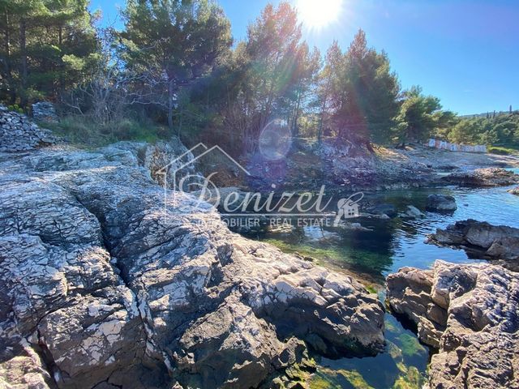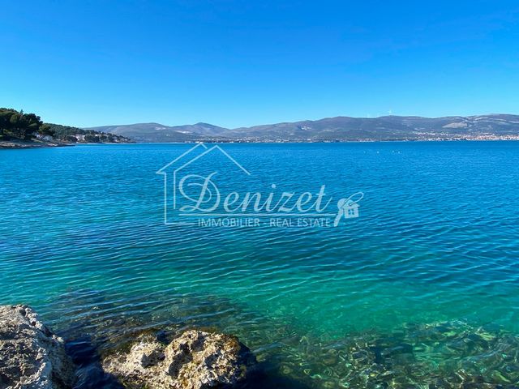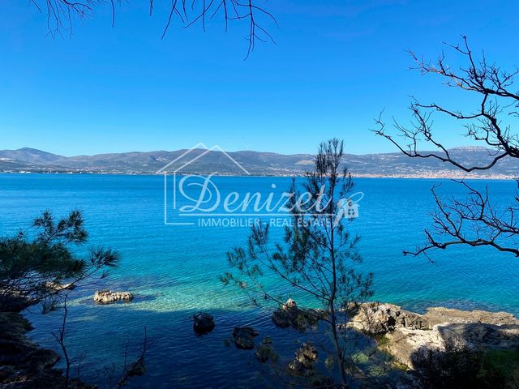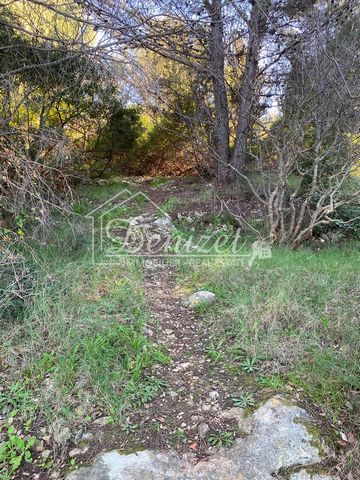CARGANDO...
Parcela (En venta)
6.472 m²
Referencia:
BCEQ-T320
/ 1209
Spacious building land of 6 472 m2 in a beautiful location on the island of Čiovo. It extends to the sea and offers an open, beautiful view. All necessary infrastructure (electricity, water) is nearby.The land in question within the Urban Development Plan for the central part of the settlement – Slatine 3. According to the plan, the larger southern part of the land is located in the residential construction zone (S), while the smaller northern part is within the R3 zone – well-maintained beach. The land is also partly within the road corridor.– In the residential construction zone is possible to build only residential buildings. New construction of multi-family detached or semi-detached buildings is possible.– In the R3 zone, minor interventions are allowed on the coastal edge in terms of shaping the beach (renovation of gravel, arrangement of plateaus and sunbathing areas) and its protection (construction of protective fins), as well as the construction of stairs, ramps for the disabled and showers.Construction conditions: – the smallest area of a building plot within the residential zone (S) on which a detached or semi-detached residential building can be built is 700 m2;– the minimum width of a building plot on which a detached residential building can be built is 18.0 m, while for a semi-detached building this width is 14.0 m.– the maximum coefficient of development of an above-ground building plot can be kigN=0.30, while for a semi-detached building it is kigN=0.35 (35%).– the maximum coefficient of utilization of an above-ground building plot can be kisN=0.90 (90%), while for a semi-detached building it is kisN=1.05 (105%).– the maximum number of storeys of a detached and semi-detached residential building is Po+P+2.– the maximum height of the building is 10.0 m (in the case of construction on sloping terrain 11.0 m).– the minimum distance of a detached residential from the edge of the building plot is 4.0 m, while this distance for semi-detached buildings is at least 4.5 m.– the minimum distance of the building from the state street or regulatory road is 10 m, and from other roads 5.0 m, and in this zone the greening of the building plot must be carried out;– at least 40% of the building plot area must be horticulturally arranged as a drainage area with high and low greenery.This land is an excellent investment, and due to its proximity to the sea and numerous other amenities, it is a unique opportunity on the market. It is located on the northern side of the island of Čiovo, only 10 m from the sea. The distance from Trogir is 7 km, from Split airport 11 km, and from the city center of Split 30 km.
Ver más
Ver menos
Terrain à bâtir de 6 472 m2 dans un bel emplacement sur l’île de Čiovo. Il s’étend jusqu’à la mer et la côte et offre une belle vue mer dégagée. Toutes les infrastructures nécessaires (électricité, eau) sont situées à proximité.Le terrain est situé dans le cadre du plan de développement urbain de la partie centrale de la colonie – Slatina 3. Selon le plan, la plus grande partie sud du terrain est située dans la zone de construction résidentielle (S), tandis que la plus petite partie nord se trouve dans la zone R3 – plage aménagée. Le terrain se trouve en partie dans le corridor routier.– La construction d’immeubles résidentiels est prévue dans la zone résidentielle. La construction de nouveaux bâtiments multifamiliaux détachés ou jumelés est possible.– En zone R3, des interventions mineures sont autorisées en bordure de littoral en termes d’aménagement de la plage (rénovation des graviers, aménagement de plateaux et de bains de soleil) et de sa protection (construction de barrières de protection), ainsi que la construction d’escaliers, de rampes pour personnes handicapées et de douches.Conditions de construction :– la plus petite superficie d’un terrain à bâtir dans la zone résidentielle (S) sur laquelle un bâtiment résidentiel individuel ou jumelé peut être construit est de 700 m2 ;– la largeur minimale d’un terrain à bâtir (mesurée à l’emplacement de la direction de construction du bâtiment) sur lequel un bâtiment résidentiel individuel peut être construit est de 18,0 m, tandis que pour un bâtiment jumelé cette largeur est de 14,0 m.– le coefficient d’aménagement maximal d’un terrain à bâtir hors sol peut être kigN=0,30, tandis que pour un bâtiment jumelé il est kigN=0,35 (35%).– le coefficient d’utilisation maximal d’un terrain à bâtir hors sol peut être kisN=0,90 (90%), tandis que pour un bâtiment jumelé il est kisN=1,05 (105%).– le nombre maximum d’étages pour un immeuble résidentiel individuel et jumelé est Rez-de-chaussée + Rez-de-chaussée + 2.– la hauteur maximale du bâtiment est de 10,0 m (en cas de construction sur un terrain en pente 11,0 m).– la distance minimale d’un bâtiment résidentiel individuel par rapport au bord du terrain à bâtir est de 4,0 m, tandis que cette distance pour les bâtiments jumelés est d’au moins 4,5 m.– la distance minimale du bâtiment par rapport à la rue ou à la route réglementaire est de 10 m, et par rapport aux autres routes de 5,0 m, et dans cette zone, le terrain à bâtir doit être végétalisé ;– au moins 40 % de la surface du terrain à bâtir doit être aménagée horticolement en zone de drainage avec une végétation haute et basse.Ce terrain est un excellent investissement, et en raison de sa proximité avec la mer et de nombreuses autres commodités, c’est une opportunité unique sur le marché. Il est situé sur le côté nord de l’île de Čiovo, à seulement 10 m de la mer. La distance de Trogir est de 7 km, de l’aéroport de Split de 11 km et du centre-ville de Split de 30 km.
Prostrano građevinsko zemljište od 6 472 m2 na prekrasnoj poziciji na otoku Čiovu. Proteže se do mora i obale te pruža otvoreni prekrasan pogled. U neposrednoj blizini nalazi se sva potrebna infrastruktura (struja, voda).Zemljište se nalazi unutar obuhvata Urbanističkog plana uređenja središnjeg dijela naselja – Slatine 3. Prema planu, veći južni dio zemljišta se nalazi u građevinskoj zoni stambene namjene (S), dok je manjim sjevernim dijelom unutar zone R3 – uređena morska plaža. Zemljište je jednim dijelom i unutar koridora prometnice.Na području stambene namjene je predviđena izgradnja stambenih građevina. Moguća je nova gradnja višeobiteljskih samostojećih ili dvojnih objekata.U zoni R3 dozvoljavaju se manje intervencije na obalnom rubu u smislu oblikovanja plaže (obnavljanje šljunka, uređenje platoa i sunčališta) i njene zaštite (izgradnja zaštitnih pera), kao i gradnja stepenica, rampa za invalide i tuševa.Uvjeti gradnje:najmanja površina građevne čestice unutar zona stambene namjene (S) na kojoj se može graditi samostojeća ili dvojna stambena građevina je 700 m2;minimalna širina građevne čestice (mjerena na mjestu građevnog pravca građevine) na kojoj se može graditi samostojeća stambena građevina je 18,0 m, dok je za dvojnu građevinu ta širina 14,0 m.maksimalni koeficijent izgrađenosti nadzemni građevne čestice može biti kigN=0,30, dok je za dvojnu građevinu kigN=0,35 (35%).maksimalni koeficijent iskorištenosti nadzemni građevne čestice može biti kisN=0,90 (90%), dok je za dvojnu građevinu kisN=1,05 (105%).maksimalna katnost samostojeće i dvojne stambene građevine je Po+P+2.maksimalna visina građevine je 10,0 m (u slučaju gradnje na kosom terenu 11,0 m).minimalna udaljenost samostojeće stambene građevine od ruba građevne čestice je 4,0 m, dok je ta udaljenost za dvojne građevine najmanje od 4,5 m.najmanja udaljenost građevine od državne ulice odnosno regulacijskog pravca iznosi 10 m, a od ostalih prometnica 5,0 m, te se u tom pojasu treba izvršiti obavezno ozeljenjavanje građevinske čestice;najmanje 40% površine građevne čestice mora se hortikulturno urediti kao procjedna površina sa visokim i niskim zelenilom.Ovo zemljište je izvrsna investicija, a zbog blizine mora i brojnih drugih sadržaja jedinstvena je prilika na tržištu. Nalazi na sjevernoj strani otoka Čiova, od mora je udaljeno svega 10 m. Udaljenost od Trogira iznosi 7 km, od zračne luke Split 11 km, a od centra grada Splita 30 km.
Spacious building land of 6 472 m2 in a beautiful location on the island of Čiovo. It extends to the sea and offers an open, beautiful view. All necessary infrastructure (electricity, water) is nearby.The land in question within the Urban Development Plan for the central part of the settlement – Slatine 3. According to the plan, the larger southern part of the land is located in the residential construction zone (S), while the smaller northern part is within the R3 zone – well-maintained beach. The land is also partly within the road corridor.– In the residential construction zone is possible to build only residential buildings. New construction of multi-family detached or semi-detached buildings is possible.– In the R3 zone, minor interventions are allowed on the coastal edge in terms of shaping the beach (renovation of gravel, arrangement of plateaus and sunbathing areas) and its protection (construction of protective fins), as well as the construction of stairs, ramps for the disabled and showers.Construction conditions: – the smallest area of a building plot within the residential zone (S) on which a detached or semi-detached residential building can be built is 700 m2;– the minimum width of a building plot on which a detached residential building can be built is 18.0 m, while for a semi-detached building this width is 14.0 m.– the maximum coefficient of development of an above-ground building plot can be kigN=0.30, while for a semi-detached building it is kigN=0.35 (35%).– the maximum coefficient of utilization of an above-ground building plot can be kisN=0.90 (90%), while for a semi-detached building it is kisN=1.05 (105%).– the maximum number of storeys of a detached and semi-detached residential building is Po+P+2.– the maximum height of the building is 10.0 m (in the case of construction on sloping terrain 11.0 m).– the minimum distance of a detached residential from the edge of the building plot is 4.0 m, while this distance for semi-detached buildings is at least 4.5 m.– the minimum distance of the building from the state street or regulatory road is 10 m, and from other roads 5.0 m, and in this zone the greening of the building plot must be carried out;– at least 40% of the building plot area must be horticulturally arranged as a drainage area with high and low greenery.This land is an excellent investment, and due to its proximity to the sea and numerous other amenities, it is a unique opportunity on the market. It is located on the northern side of the island of Čiovo, only 10 m from the sea. The distance from Trogir is 7 km, from Split airport 11 km, and from the city center of Split 30 km.
Referencia:
BCEQ-T320
País:
HR
Ciudad:
Okrug Gornji
Categoría:
Residencial
Tipo de anuncio:
En venta
Tipo de inmeuble:
Parcela
Superficie:
6.472 m²
Area edificable:
6.472 m²
