289.000 EUR
325.000 EUR
345.000 EUR
262.500 EUR
5 dorm
168 m²
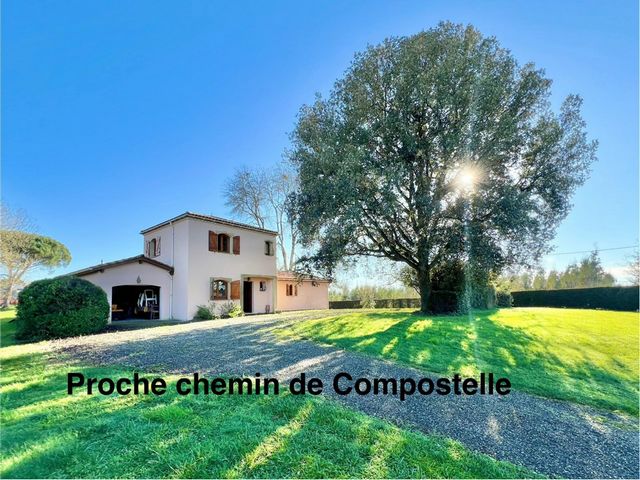

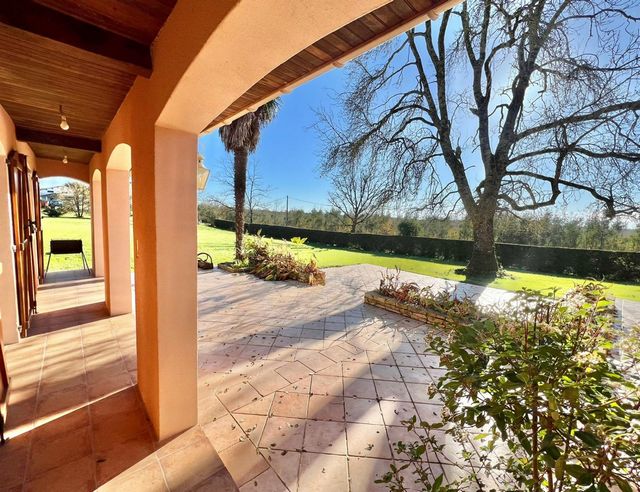

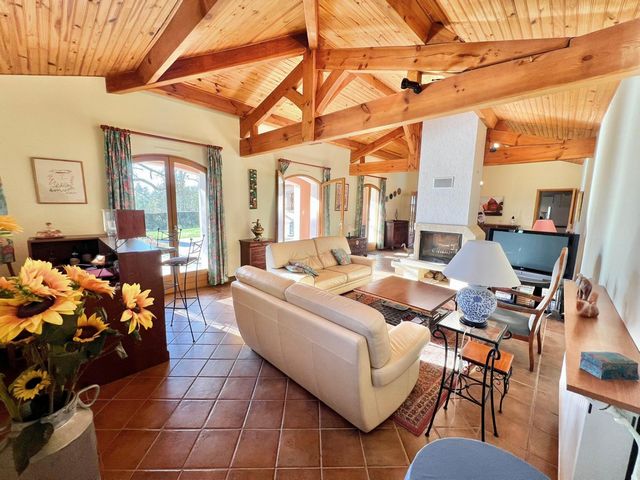

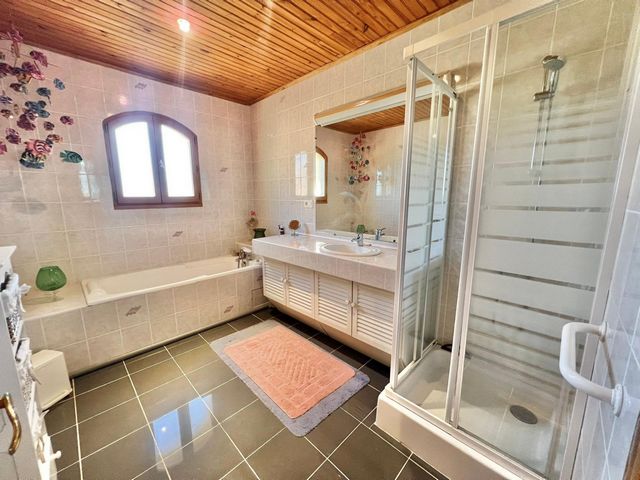

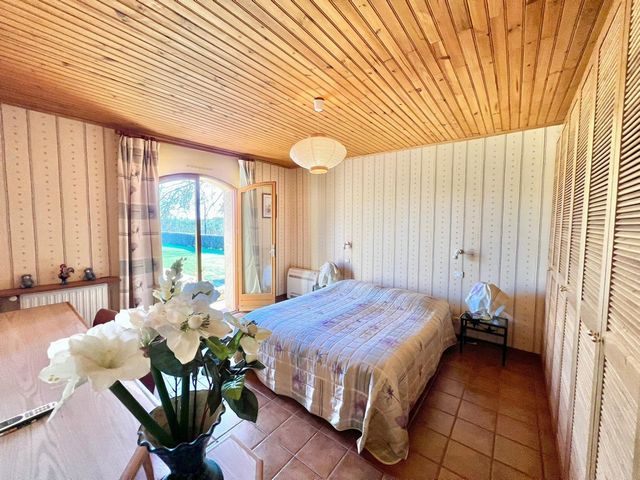
On the Eluzates heights, with the Pyrenees in the background, this villa enhanced by its central tower accommodates: a large entrance hall, 4 bedrooms, 2 bathrooms/shower rooms, 2 toilets, a living room of 50 m2 on the upper floor. warm atmosphere with terrace access, a kitchen with pantry area, and a garage with laundry area of ??30 m2.
Bright rooms with a South-East orientation, central fireplace with insert, central heating and reversible air conditioning, double-glazed wooden joinery.
Large garden with trees of more than 6000 m2 with tiled terrace of more than 60 m2 ideal for enjoying beautiful summer days. Ver más Ver menos Très bel emplacement , proche du chemin de Saint Jacques de Compostelle , pour cette construction d’architecte bénéficiant d'une vue sans vis-à-vis, dans un quartier calme , à seulement 5 min en voiture de tous commerces , écoles et centre médical .
Sur les hauteurs Eluzates , avec les Pyrénées en fond , cette villa sublimée par sa tour centrale accueille : un large hall d'entrée , 4 chambres , 2 salles de bain/eau , 2 wc , une pièce de vie de 50 m2 à l'ambiance chaleureuse avec accès terrasse , une grande cuisine avec coin cellier , et un garage avec espace buanderie de 30 m2 .
Pièces lumineuses avec une orientation Sud-Est , cheminée centrale avec insert , chauffage central et climatisation réversible , menuiserie double vitrage bois .
Grand jardin arboré de plus de 6000 m2 avec terrasse carrelée de plus de 60 m2 idéale pour profiter des belles journées d'été .Les informations sur les risques auxquels ce bien est exposé sont disponibles sur le site Géorisques : www.georisques.gouv.fr
Prix de vente : 299 900 €
Honoraires charge vendeur Very nice location ,close to the path to Santiago de Compostela ,for this architect-designed construction enjoying an unobstructed view, in a quiet area, just 5 minutes by car from all shops, schools and medical center.
On the Eluzates heights, with the Pyrenees in the background, this villa enhanced by its central tower accommodates: a large entrance hall, 4 bedrooms, 2 bathrooms/shower rooms, 2 toilets, a living room of 50 m2 on the upper floor. warm atmosphere with terrace access, a kitchen with pantry area, and a garage with laundry area of ??30 m2.
Bright rooms with a South-East orientation, central fireplace with insert, central heating and reversible air conditioning, double-glazed wooden joinery.
Large garden with trees of more than 6000 m2 with tiled terrace of more than 60 m2 ideal for enjoying beautiful summer days.