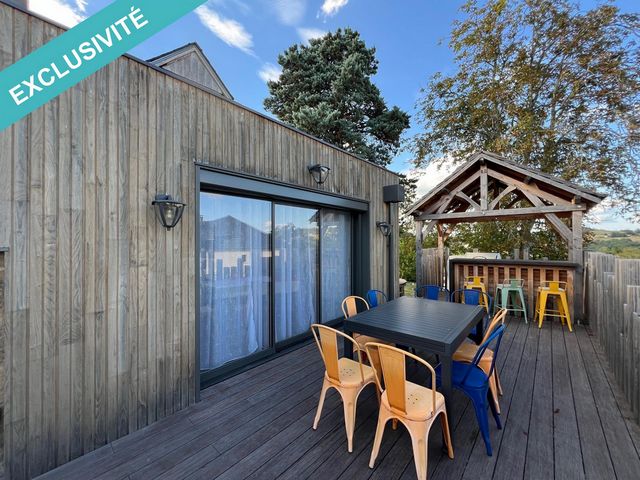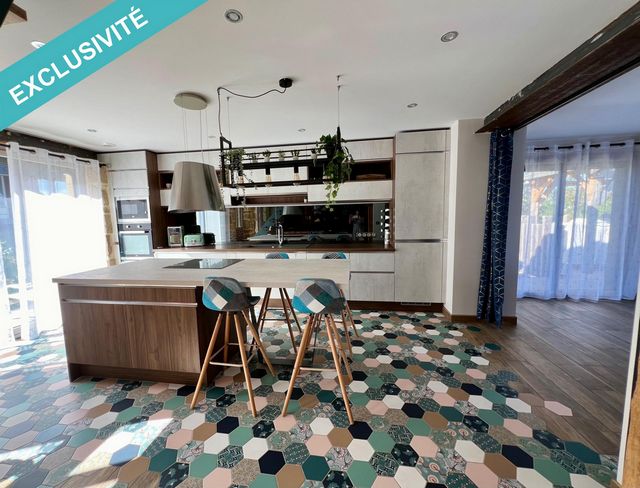CARGANDO...
La Chapelle-aux-Brocs - Casa multifamiliar se vende
465.000 EUR
Casa multifamiliar (En venta)
Referencia:
AGHX-T582539
/ 1353639
Referencia:
AGHX-T582539
País:
FR
Ciudad:
La Chapelle-Aux-Brocs
Código postal:
19360
Categoría:
Residencial
Tipo de anuncio:
En venta
Tipo de inmeuble:
Casa multifamiliar
Prestigio:
Sí
Superficie:
215 m²
Terreno:
3.688 m²
Cuartos de baño:
4
Aseos:
4
Certificado Energético:
208
Gases de efecto invernadero:
6
Aparcamiento(s):
1
Balcón:
Sí
Terassa:
Sí









The real estate complex consists of two buildings converted into 3 residential houses, offering different operating options with also a plateau of over 85m2 per level (3 levels) to be converted if desired.
You will discover:
- A completely renovated house with quality materials of approximately 95m2 with exceptional services. It consists of a large living room with fully equipped open kitchen, a dining room that can be converted into a bedroom (custom-made wall-mounted Murphy bed integrated), a bathroom with toilet, a laundry room. A large terrace with pool house area, Nordic bath, enough to delight your guests. Upstairs two bedrooms, shower room with toilet. Solar panels have been installed with the possibility of installing additional ones.
- In the barn, a second house with on the ground floor living room kitchen, upstairs two bedrooms, a shower room with toilet, on the top floor a bedroom area.
- An adjoining barn space to be fitted out according to your wishes of approximately 85m2 per level (3 levels) with in addition a workshop space fitted out in the basement.
- A small adjoining cottage of approximately 30m2 with a bedroom, shower room with toilet and a large bedroom.In addition, a 300,000 liter tank for the recovery of rainwater connected to the gutters of the house with a pump to supply the water from the gardens and toilets.Each space has been designed to offer functionality and conviviality, thus offering a pleasant living environment adapted to the needs of each person. Ver más Ver menos A 10 minutes de Brive, cet ensemble d’exception offre un cadre paisible et verdoyant, propices à la détente et aux activités en plein air.Le bien comprend un vaste terrain de plus de 3500m², offrant de l'espace pour profiter des beaux jours en toute quiétude. On y trouve également plusieurs places de parking, idéales pour accueillir vos futurs locataires.
L'ensemble immobilier se compose de deux bâtis aménagés en 3 habitations, offrant différentes options d’exploitation avec également, un plateau de plus de 85m2 par niveaux (3 niveaux) à aménager si on le souhaite.
Vous découvrirez :
- Une maison entièrement rénovée avec des matériaux de qualités d’environ 95m2 aux prestations exceptionnelles. Elle se compose d’une grande pièce de vie avec cuisine ouverte intégralement équipée, une salle à manger qui peut être aménagée en chambre (lit escamotable mural fabriqué sur mesure intégré), une salle d’eau avec wc, une buanderie. Une grande terrasse aménagée avec coin pool house, bain nordique, de quoi ravir vos convives. A l’étage deux chambres, salle d’eau avec wc. Des panneaux solaires ont été installés avec la possibilité d’en installer des supplémentaires.
- Dans la grange, une deuxième maison avec au RDC salon cuisine, à l’étage deux chambres, une salle d’eau avec wc, au dernier étage un espace chambre.
- Un espace grange attenant à aménager selon ses envies d’environ 85m2 par niveau (3 niveaux) avec en complément un espace atelier aménagé en sous sol.
- Un petit gite attenant d’environ 30m2 avec une chambre, salle d’eau avec wc et une grande chambre.En complément, une cuve de 300000 litre pour la récupération des eaux de pluie raccordée aux gouttières de la maison avec une pompe pour alimenter les eaux du jardins et des toilettes. L'assainissement a été refait entièrement à neuf.Chaque espace a été pensé pour offrir fonctionnalité et convivialité, offrant ainsi un cadre de vie agréable et adapté aux besoins de chacun.Les informations sur les risques auxquels ce bien est exposé sont disponibles sur le site Géorisques : www.georisques.gouv.fr
Prix de vente : 465 000 €
Honoraires charge vendeur 10 minutes from Brive, this exceptional complex offers a peaceful and green setting, ideal for relaxation and outdoor activities.The property includes a large plot of land of over 3500m², offering space to enjoy the beautiful days in complete peace. There are also several parking spaces, ideal for welcoming your future tenants.
The real estate complex consists of two buildings converted into 3 residential houses, offering different operating options with also a plateau of over 85m2 per level (3 levels) to be converted if desired.
You will discover:
- A completely renovated house with quality materials of approximately 95m2 with exceptional services. It consists of a large living room with fully equipped open kitchen, a dining room that can be converted into a bedroom (custom-made wall-mounted Murphy bed integrated), a bathroom with toilet, a laundry room. A large terrace with pool house area, Nordic bath, enough to delight your guests. Upstairs two bedrooms, shower room with toilet. Solar panels have been installed with the possibility of installing additional ones.
- In the barn, a second house with on the ground floor living room kitchen, upstairs two bedrooms, a shower room with toilet, on the top floor a bedroom area.
- An adjoining barn space to be fitted out according to your wishes of approximately 85m2 per level (3 levels) with in addition a workshop space fitted out in the basement.
- A small adjoining cottage of approximately 30m2 with a bedroom, shower room with toilet and a large bedroom.In addition, a 300,000 liter tank for the recovery of rainwater connected to the gutters of the house with a pump to supply the water from the gardens and toilets.Each space has been designed to offer functionality and conviviality, thus offering a pleasant living environment adapted to the needs of each person.