CARGANDO...
Varennes-en-Argonne - Casa y vivienda unifamiliar se vende
309.000 EUR
Casa y Vivienda unifamiliar (En venta)
Referencia:
AGHX-T582201
/ 1355951
Referencia:
AGHX-T582201
País:
FR
Ciudad:
Varennes-En-Argonne
Código postal:
55270
Categoría:
Residencial
Tipo de anuncio:
En venta
Tipo de inmeuble:
Casa y Vivienda unifamiliar
Subtipo de inmeuble:
Castillo
Prestigio:
Sí
Superficie:
330 m²
Terreno:
201 m²
Habitaciones:
10
Dormitorios:
5
Cuartos de baño:
3
Aseos:
3
Certificado Energético:
225
Gases de efecto invernadero:
43
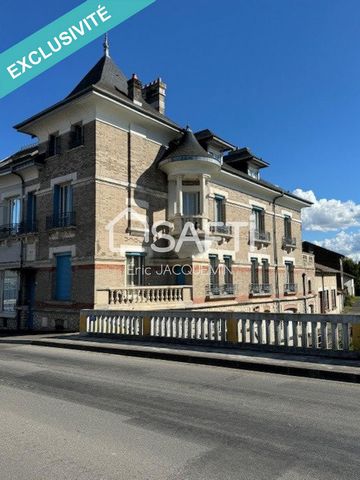
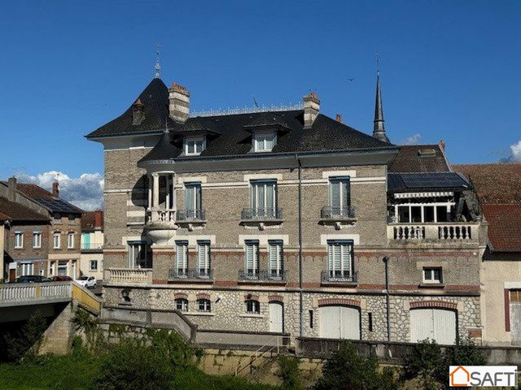
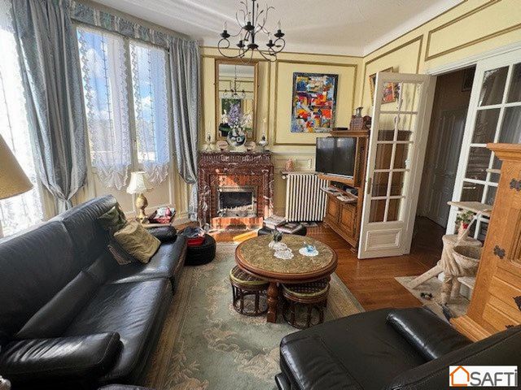
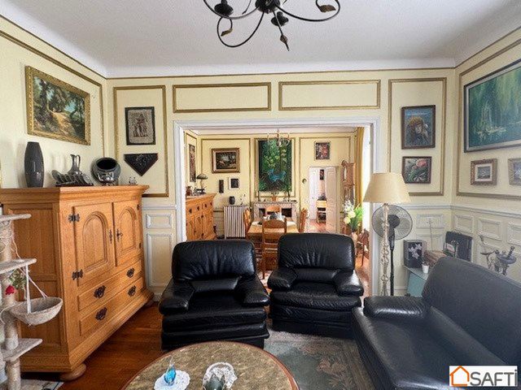
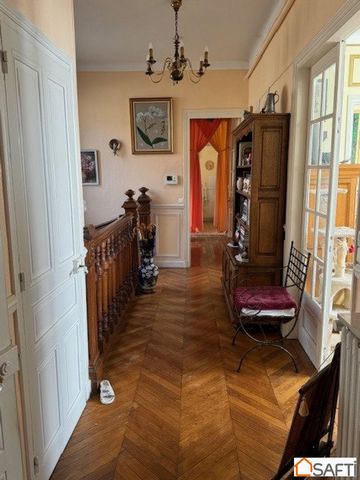
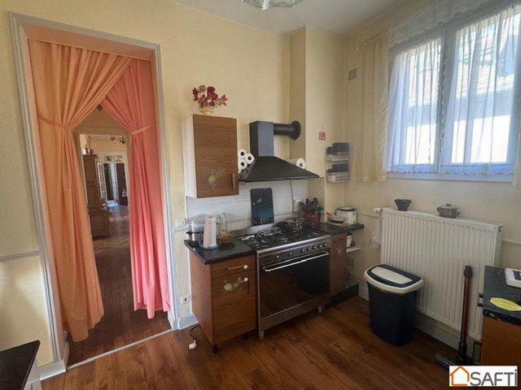
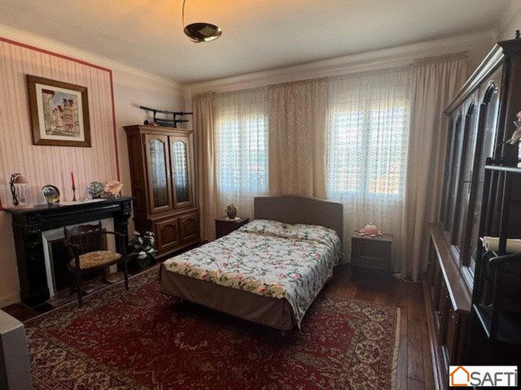
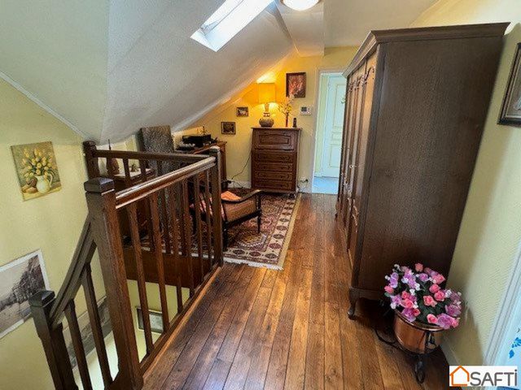
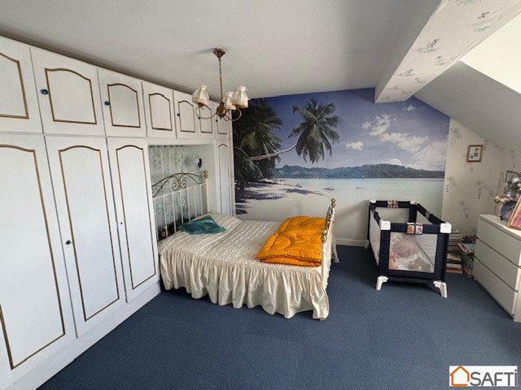
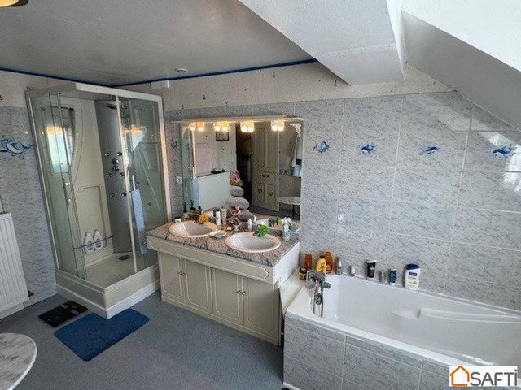
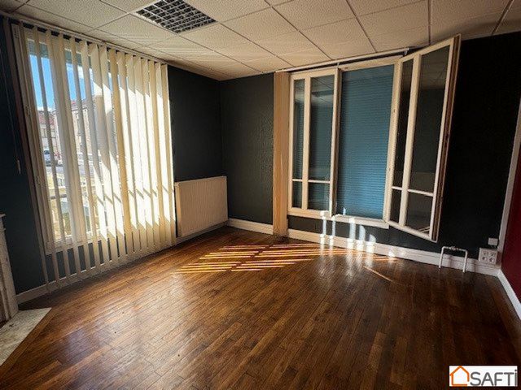
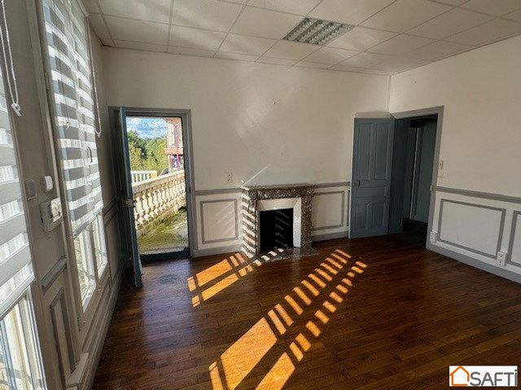
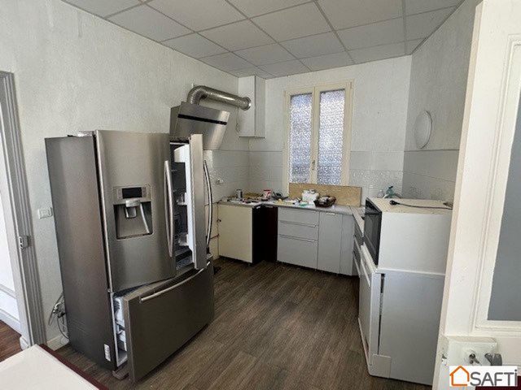
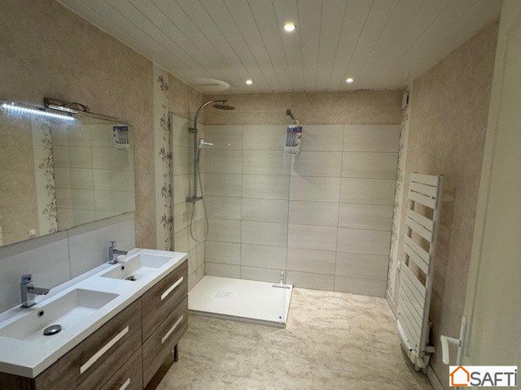
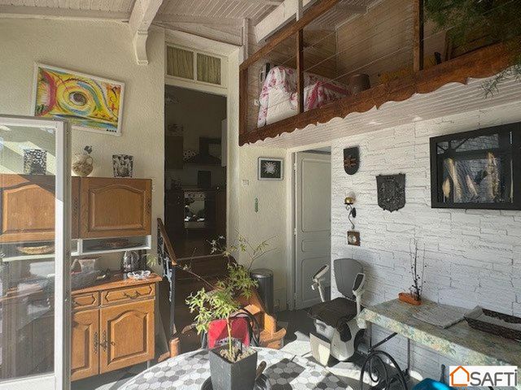
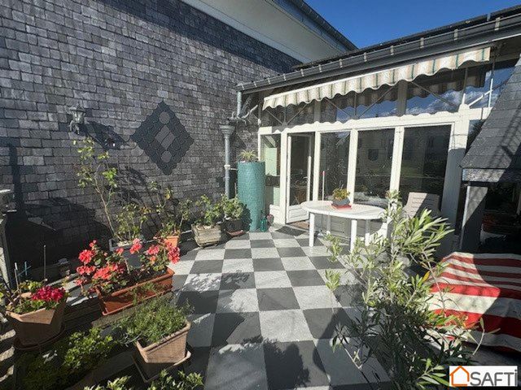
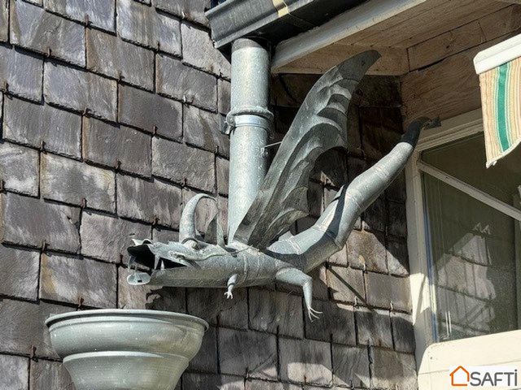
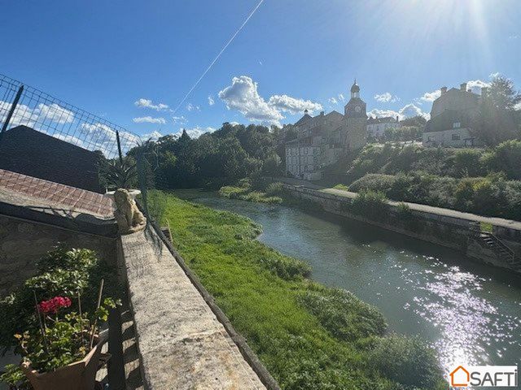
Rez-de-chaussée : Appartement type F5-Entrée spacieuse, deux grandes chambres lumineuses, deux séjours dont un avec balcon, cuisine équipée avec espace salle à manger, salle d’eau, WC séparé.
Premier étage : Appartement F7 en duplex-Entrée, double séjour, salle à manger, cuisine aménagée, chambre, salle d’eau avec WC, véranda avec mezzanine, entièrement ouvrable sur une terrasse privative offrant une vue imprenable sur la rivière et la tour Louis XVI.
Second étage : Deux chambres, dont une avec bureau, salle de bain avec WC, grenier aménagé, coin buanderie
Sous-sol : Trois magnifiques caves voûtées, chaufferie, deux remises dont une aménagée en atelier.
L’immeuble est équipé de compteurs d’eau et compteurs électriques individuels, ainsi que de chaudières à gaz pour chaque appartement, avec production d’eau chaude sanitaire. Les menuiseries en double vitrage et les volets solaires électriques assurent une excellente isolation thermique et acoustique. Récemment, la toiture en ardoise, a été refaite entièrement. Avec son cachet unique, cet immeuble est idéal pour une grande famille, un investisseur cherchant à proposer des prestations de qualité dans ce cadre historique, voire un professionnel souhaitant installer son activité au rez-de-chaussée tout en profitant des appartements à l’étage.
Ne manquez pas cette opportunité rare dans un lieu chargé d’histoire.Les informations sur les risques auxquels ce bien est exposé sont disponibles sur le site Géorisques : www.georisques.gouv.fr
Prix de vente : 309 000 €
Honoraires charge vendeur