CARGANDO...
Privezac - Casa y vivienda unifamiliar se vende
499.000 EUR
Casa y Vivienda unifamiliar (En venta)
Referencia:
AGHX-T551252
/ 1300916
Referencia:
AGHX-T551252
País:
FR
Ciudad:
Privezac
Código postal:
12350
Categoría:
Residencial
Tipo de anuncio:
En venta
Tipo de inmeuble:
Casa y Vivienda unifamiliar
Subtipo de inmeuble:
Villa
Prestigio:
Sí
Superficie:
460 m²
Terreno:
8.922 m²
Habitaciones:
13
Dormitorios:
8
Certificado Energético:
262
Gases de efecto invernadero:
8
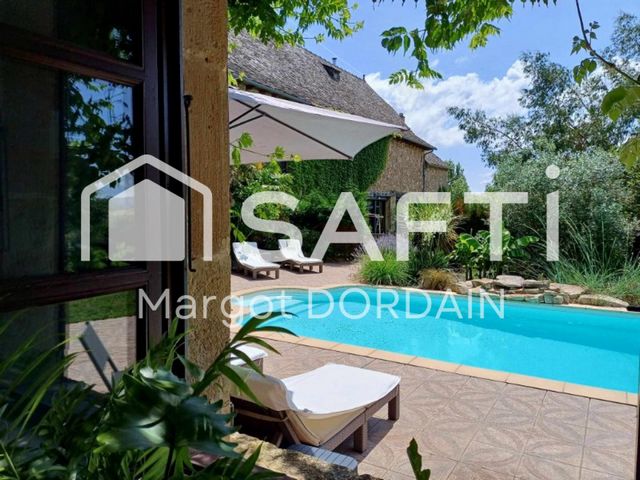
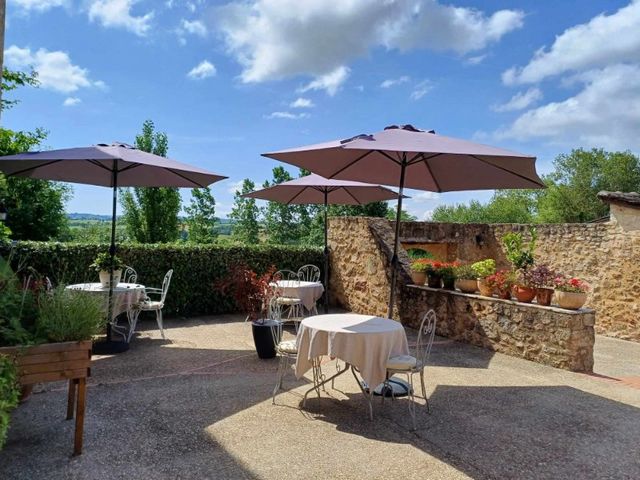
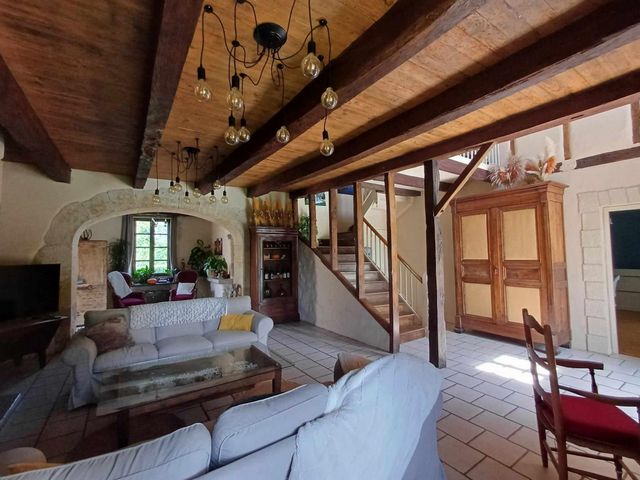
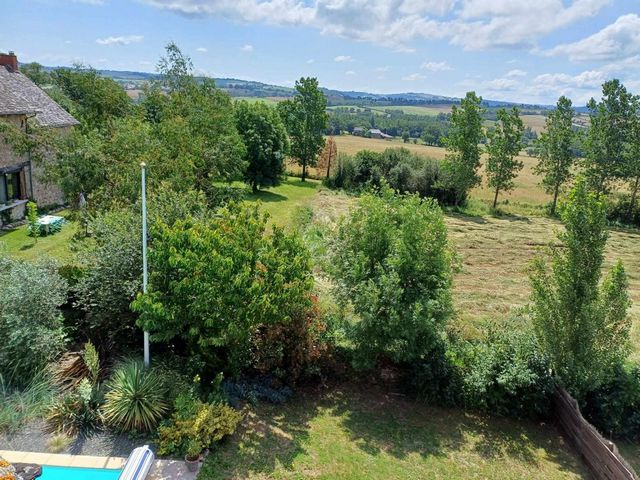
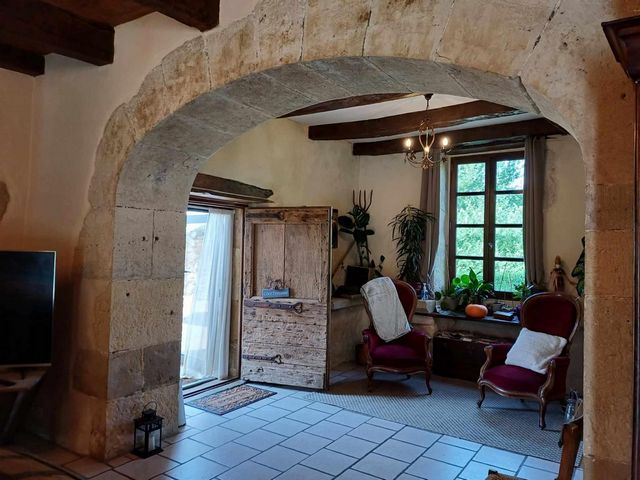
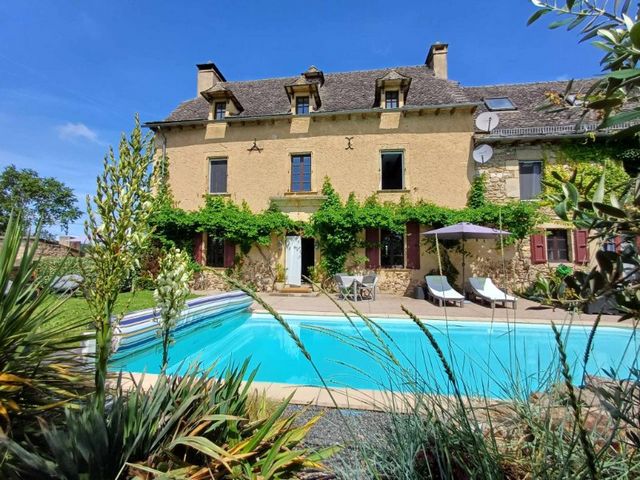
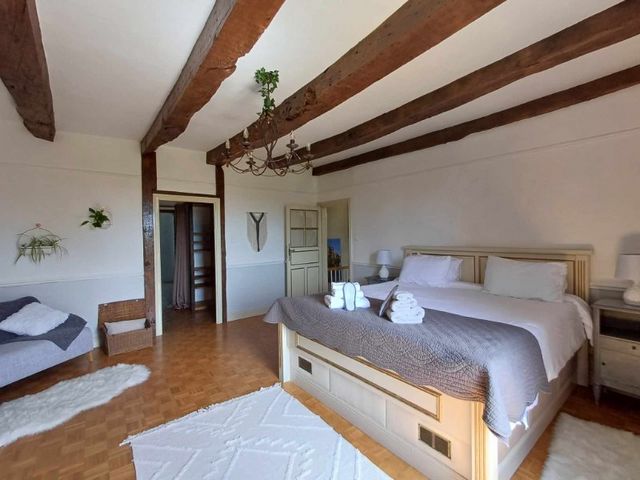
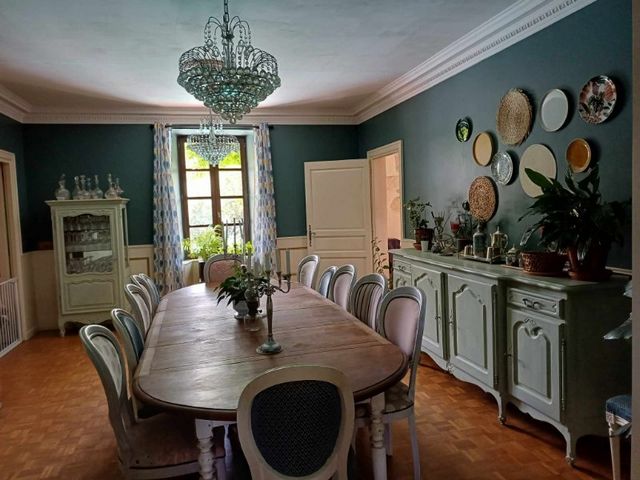
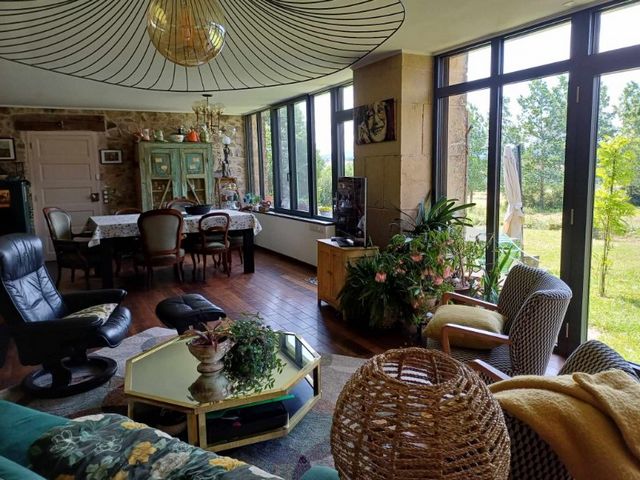
An exceptional setting, situated in Privezac, a small village in the Aveyron, at the centre of a triangle formed by the towns of Toulouse, Clermont-Ferrand and Montpellier, 30 minutes from Rodez airport. In a temperate climate surrounded by wooded hills, ponds and streams, the estate, comprising several homes on a plot of almost 9,000 m², is sure to win your heart.
The exterior of the building is an enchanted place: a north-facing courtyard, a charming south-facing terrace with its bread oven overlooking the private car park by a few steps. A large heated saltwater swimming pool is set in the middle of the courtyard, which is embellished with a variety of trees and plantings (eucalyptus, banana, lavender, etc.). The wooded plot also features a number of enclosed areas, including a chicken coop, gardens and a small pond.
MAIN HOUSE, BEDROOMS AND TABLE D'HOTES
Ground floor.
Entrance hall, large living room with old inglenook fireplace (48m²), small boudoir (11m²), beautiful atypical kitchen (approx. 25m²) and dining room (approx. 26.7m²). The latter is connected to and shared with the "independent accommodation" section.
Self-contained accommodation (former solarium): bright 30m² living room with high ceilings, shower room and sauna. A beautiful stone staircase leads to a mezzanine of over 24m².
1st floor: The landing leads to two large bedrooms of 17.4 and 24.6m² each with private shower room/WC.
2nd floor: This level offers a family area with a large landing of over 20m² with a 10m² study area, two 16.6m² bedrooms and a shared shower room/WC.
SECONDARY HOUSE :
Ground floor: Separate entrance. A kitchen opening onto a living room with character and solid bamboo parquet flooring, bathed in light thanks to its glazed facade overlooking nature and warmed by a combined wood/pellet stove. 4 steps lead up to a 1st bedroom of 11m², wc, utility room and dressing room with access to a private outdoor terrace.
1st floor: A 5m² landing leads to 1 bedroom of 10.6m² and a large shower room with WC of approx. 16m².
2nd floor: A charming bedroom with wooden floors and exposed roof timbers.
OUTBUILDINGS :
A spacious barn in perfect condition with a floor surface area of 250m² on two levels connects the two houses. It is currently used for storage with an electric gate on the first floor and access on the ground floor.
Several heating systems are used throughout the buildings.
Almost all the buildings have double-glazed windows.
Collective sanitation. Fibre optic cable is located at the property boundary.
If you are interested in this high-potential property, please contact Margot Dordain, your Safti advisor, who will be delighted to show it to you. Ver más Ver menos Belle demeure du 19ème Siècle.
Situé à Privezac un petit village de l'Aveyron ce joli domaine en pierre divisé en trois bâtisses mitoyennes sur une parcelle de quasiment 9000m² vous offrira dans un écrin de verdure sans vis à vis le coup de cœur assuré.
L’extérieur de la bâtisse est un lieu enchanté avec cours et terrasses, son four à pain et son parking privatif. Une grande piscine au sel chauffée prend place au milieu de la cour intérieure embellie par diverses essences d'arbres et plantations, sur la parcelle arborée de nombreux espaces clos comme un poulailler, des jardins, un petit étang se fondent dans l'ensemble.
La maison d'hôtes sur trois étages offre un grand séjour avec ancien cantou à foyer ouvert de 48m², une cuisine atypique d'environ 25m² et une belle salle à manger . Les étages desservent 4 spacieuses chambres avec salles d'eau et WC privés.
Cette même bâtisse donne accès à un logement indépendant avec une lumineuse pièce de vie de 30m² , une salle d'eau et un sauna. Un bel escalier en pierre mène à une mezzanine de plus de 24m².
La maison secondaire dotée d'une entrée indépendante offre en rez de chaussée une cuisine ouverte sur un salon de caractère avec parquet en bambou massif , baigné d’une jolie lumière grâce à sa façade vitrée donnant sur la nature et réchauffé par un poêle mixte bois/granulés. Coté nuit 3 chambres dont une avec accès sur une terrasse privative extérieure, une salle d'eau et 2 WC.
Une spacieuse grange en parfait état de 250m² au sol sur deux niveaux fait la liaison entre les deux maisons. Elle sert actuellement de stockage avec un portail électrique à l'étage et des accès en rez de chaussée mais pourrait très bien être réaménagée en salle de réception, logements ou diverses projets.
Plusieurs systèmes de chauffage sont utilisés sur l'ensemble du domaine.
Les menuiseries sont en double vitrage sur quasiment la totalité des bâtiments
L'assainissement est collectif. La fibre se trouve en limite de propriété.
Si ce bien à fort potentiel vous intéresse, n'hésitez pas à contacter Margot Dordain, votre conseillère Safti, qui se fera un plaisir de vous la faire découvrir.Les informations sur les risques auxquels ce bien est exposé sont disponibles sur le site Géorisques : www.georisques.gouv.fr
Prix de vente : 499 000 €
Honoraires charge vendeur Beautiful 19th century residence.
An exceptional setting, situated in Privezac, a small village in the Aveyron, at the centre of a triangle formed by the towns of Toulouse, Clermont-Ferrand and Montpellier, 30 minutes from Rodez airport. In a temperate climate surrounded by wooded hills, ponds and streams, the estate, comprising several homes on a plot of almost 9,000 m², is sure to win your heart.
The exterior of the building is an enchanted place: a north-facing courtyard, a charming south-facing terrace with its bread oven overlooking the private car park by a few steps. A large heated saltwater swimming pool is set in the middle of the courtyard, which is embellished with a variety of trees and plantings (eucalyptus, banana, lavender, etc.). The wooded plot also features a number of enclosed areas, including a chicken coop, gardens and a small pond.
MAIN HOUSE, BEDROOMS AND TABLE D'HOTES
Ground floor.
Entrance hall, large living room with old inglenook fireplace (48m²), small boudoir (11m²), beautiful atypical kitchen (approx. 25m²) and dining room (approx. 26.7m²). The latter is connected to and shared with the "independent accommodation" section.
Self-contained accommodation (former solarium): bright 30m² living room with high ceilings, shower room and sauna. A beautiful stone staircase leads to a mezzanine of over 24m².
1st floor: The landing leads to two large bedrooms of 17.4 and 24.6m² each with private shower room/WC.
2nd floor: This level offers a family area with a large landing of over 20m² with a 10m² study area, two 16.6m² bedrooms and a shared shower room/WC.
SECONDARY HOUSE :
Ground floor: Separate entrance. A kitchen opening onto a living room with character and solid bamboo parquet flooring, bathed in light thanks to its glazed facade overlooking nature and warmed by a combined wood/pellet stove. 4 steps lead up to a 1st bedroom of 11m², wc, utility room and dressing room with access to a private outdoor terrace.
1st floor: A 5m² landing leads to 1 bedroom of 10.6m² and a large shower room with WC of approx. 16m².
2nd floor: A charming bedroom with wooden floors and exposed roof timbers.
OUTBUILDINGS :
A spacious barn in perfect condition with a floor surface area of 250m² on two levels connects the two houses. It is currently used for storage with an electric gate on the first floor and access on the ground floor.
Several heating systems are used throughout the buildings.
Almost all the buildings have double-glazed windows.
Collective sanitation. Fibre optic cable is located at the property boundary.
If you are interested in this high-potential property, please contact Margot Dordain, your Safti advisor, who will be delighted to show it to you.