1.500.000 EUR
7 dorm
380 m²
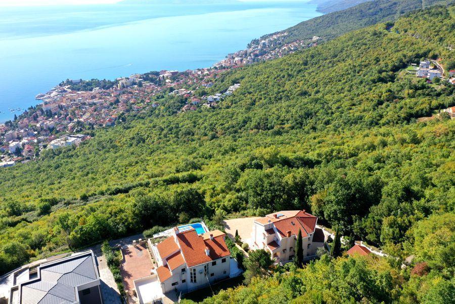
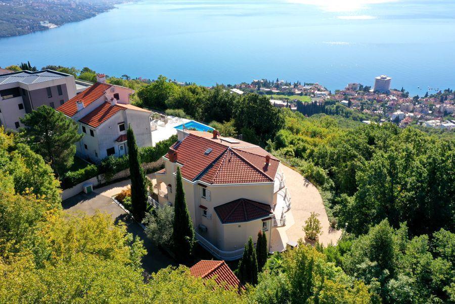
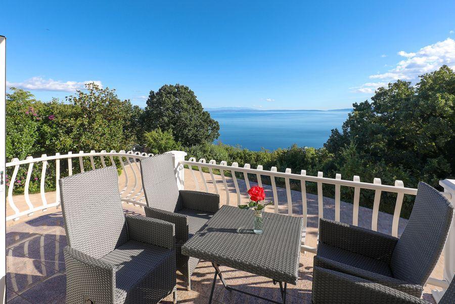
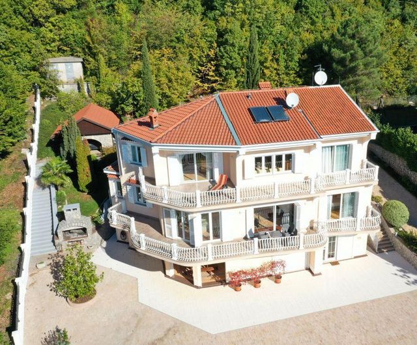
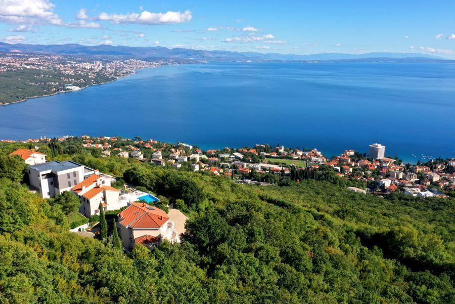
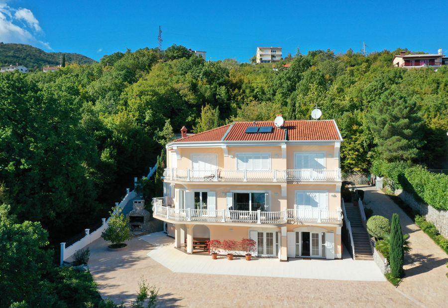
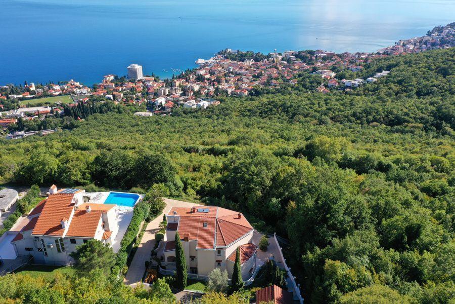
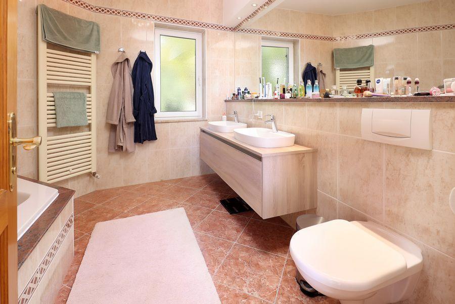
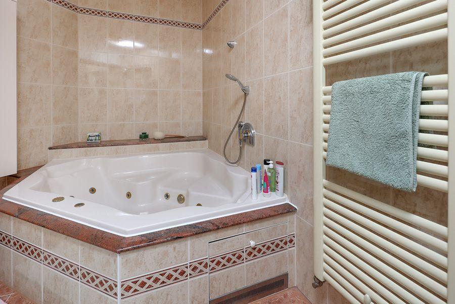
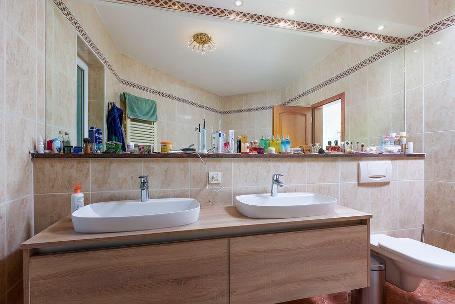
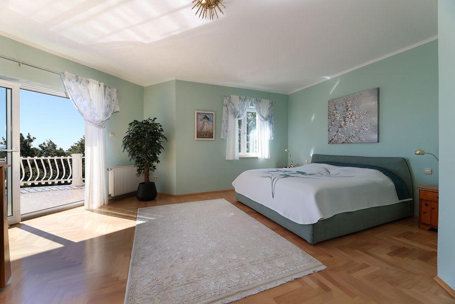
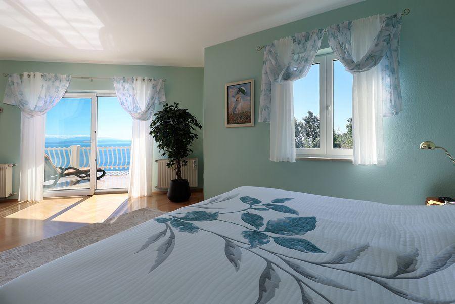
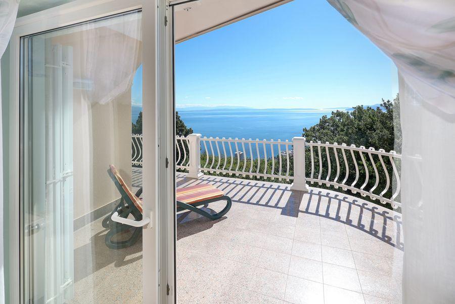
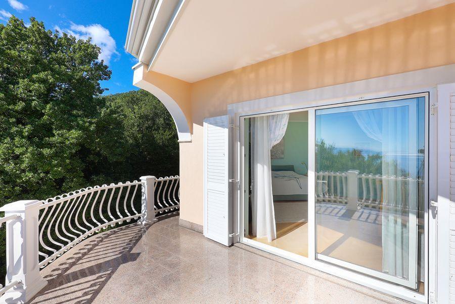
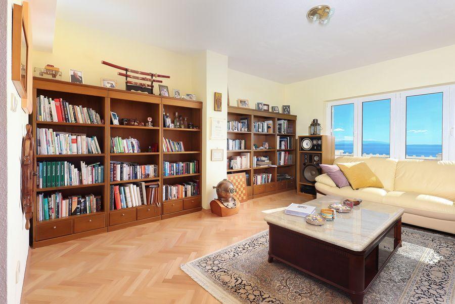
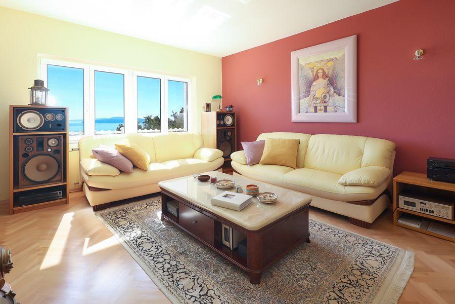
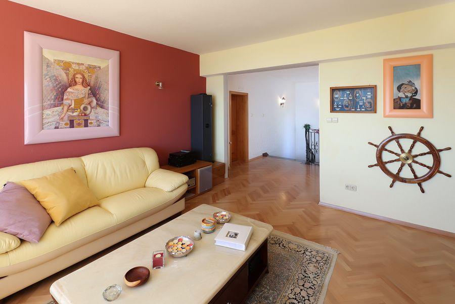
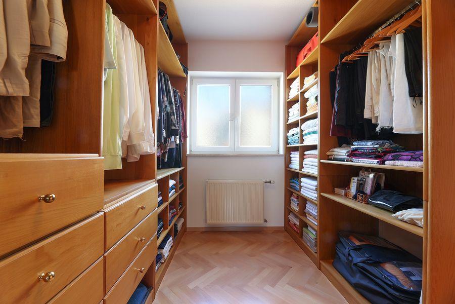
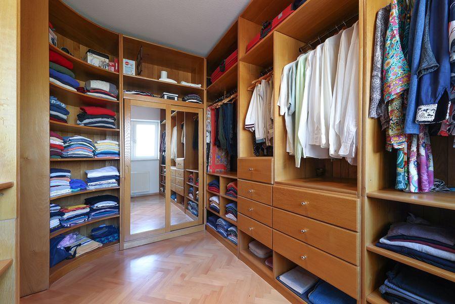
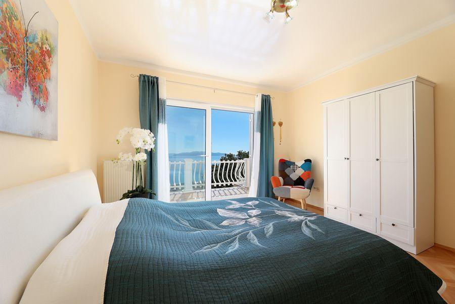
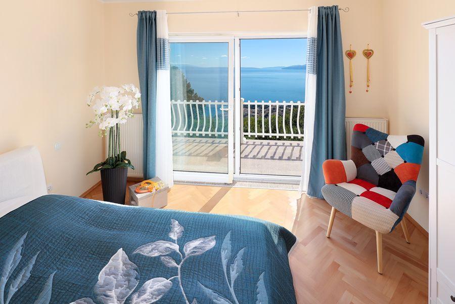
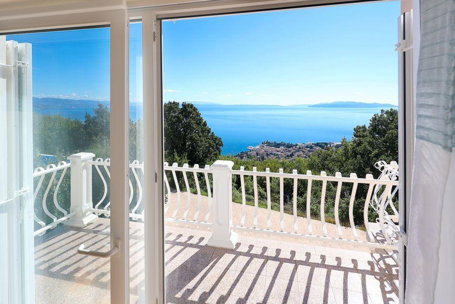
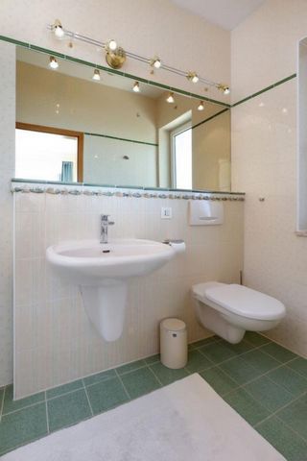
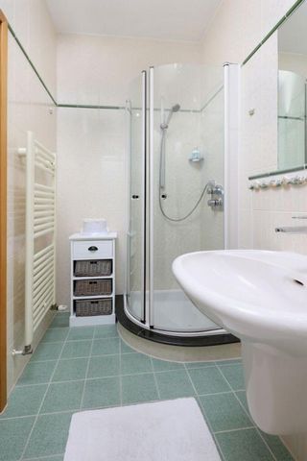
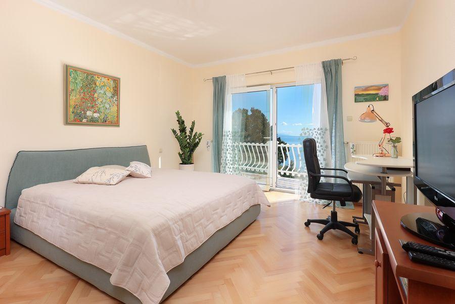
It was built in 2001 with the highest quality building materials.
With 380 m2 of living space, it is spread over three floors. Land plot around is 1374 m2.
On the ground floor there is a spacious office space, a summer kitchen, a steam bath, a workshop and a loggia. If desired, this floor can be converted into a separate residential unit. In the area where the office is, there is a possibility of making another bathroom, since the installations have been brought.
On the first floor there is a large living room with a fireplace, a kitchen and a dining room on the first floor. In addition to the mentioned rooms, on this floor there is also a guest toilet, a storage room and one bedroom with its own bathroom.
On the second floor, there are 2 further bedrooms, both with their own bathrooms, one of which is equipped with a shower and the other with a Whirlpool massage tub.
A wardrobe made of solid oak wood and a library complete this floor. All rooms in the house lead to balconies that stretch the width of the entire house. The floors in the living room, kitchen and bathrooms are made of the highest quality Spanish and Italian ceramics, while the stairs are covered with granite and a wrought iron fence. The heating is central with heating oil. All ceramic floors have additional underfloor heating. Solar panels on the roof are used to heat hot water. With a Whirlpool, a "Hösch" steam bath, the most modern Gagenau kitchen appliances, solid oak room doors as well as a built-in wardrobe, a forged fence and other high-quality equipment, all the requirements of modern housing are met.
The garden is cultivated and maintained.
There is enough space for a swimming pool, and at the request of the future buyer, there is the possibility of making it with an additional surcharge. The carport and parking spaces are located behind the house.
The villa, all living rooms and bedrooms offer a wonderful view of Opatija, Rijeka, the sea and the islands.
The house is facing south, so it is sunny all day.
Excellent property in a peaceful and quiet location.
AGENT'S RECOMMENDATION!! Ref: RE-U-16952 Overall additional expenses borne by the Buyer of real estate in Croatia are around 7% of property cost in total, which includes: property transfer tax (3% of property value), agency/brokerage commission (3%+VAT on commission), advocate fee (cca 1%), notary fee, court registration fee and official certified translation expenses. Agency/brokerage agreement is signed prior to visiting properties. Ver más Ver menos Diese geräumige Familienvilla liegt direkt oberhalb von Opatija in Bregi und bietet einen wunderschönen Panoramablick auf die gesamte Kvarner Bucht!
Es wurde 2001 mit den hochwertigsten Baumaterialien gebaut.
Mit 380 m2 Wohnfläche verteilt es sich auf drei Etagen. Grundstück um ist 1374 m2.
Im Erdgeschoss befinden sich ein großzügiger Büroraum, eine Sommerküche, ein Dampfbad, eine Werkstatt und eine Loggia. Auf Wunsch kann diese Etage zu einer separaten Wohneinheit ausgebaut werden. In dem Bereich, in dem sich das Büro befindet, besteht die Möglichkeit, ein weiteres Badezimmer zu bauen, da die Installationen gebracht wurden.
Im ersten Stock gibt es ein großes Wohnzimmer mit Kamin, eine Küche und ein Esszimmer im ersten Stock. Neben den genannten Räumen befinden sich auf dieser Etage noch ein Gäste-WC, ein Abstellraum und ein Schlafzimmer mit eigenem Bad.
Auf der zweiten Etage befinden sich 2 weitere Schlafzimmer, beide mit eigenen Badezimmern, von denen eines mit einer Dusche und das andere mit einer Whirlpool-Massagewanne ausgestattet ist.
Ein Kleiderschrank aus massivem Eichenholz und eine Bibliothek runden diese Etage ab. Alle Zimmer im Haus führen zu Balkonen, die sich über die gesamte Breite des Hauses erstrecken. Die Böden im Wohnzimmer, in der Küche und in den Badezimmern sind aus spanischer und italienischer Keramik von höchster Qualität, während die Treppen mit Granit und einem schmiedeeisernen Zaun bedeckt sind. Die Beheizung erfolgt zentral mit Heizöl. Alle Keramikböden haben eine zusätzliche Fußbodenheizung. Sonnenkollektoren auf dem Dach dienen der Warmwasserbereitung. Mit einem Whirlpool, einem „Hösch“-Dampfbad, modernsten Gagenau-Küchengeräten, massiven Eichenzimmertüren sowie einem Einbauschrank, einem geschmiedeten Zaun und weiteren hochwertigen Ausstattungen werden alle Anforderungen an modernes Wohnen erfüllt.
Der Garten wird gepflegt und gepflegt.
Es ist genügend Platz für ein Schwimmbad vorhanden und auf Wunsch des zukünftigen Käufers besteht die Möglichkeit, es gegen Aufpreis zu bauen. Das Carport und Stellplätze befinden sich hinter dem Haus.
Die Villa, alle Wohn- und Schlafzimmer bieten einen herrlichen Blick auf Opatija, Rijeka, das Meer und die Inseln.
Das Haus ist nach Süden ausgerichtet, so dass es den ganzen Tag sonnig ist.
Ausgezeichnetes Anwesen in friedlicher und ruhiger Lage.
EMPFEHLUNG DES VERTRETERS!! Ref: RE-U-16952 Die zusätzlichen Kosten, die der Käufer von Immobilien in Kroatien insgesamt trägt, liegen bei ca. 7% der Immobilienkosten. Das schließt ein: Grunderwerbsteuer (3% des Immobilienwerts), Agenturprovision (3% + MwSt. Auf Provision), Anwaltspauschale (ca 1%), Notargebühr, Gerichtsgebühr und amtlich beglaubigte Übersetzungskosten. Maklervertrag mit 3% Provision (+ MwSt) wird vor dem Besuch von Immobilien unterzeichnet. Эта просторная семейная вилла находится прямо над Опатией в Бреги и предлагает прекрасный панорамный вид на весь залив Кварнер!
Он был построен в 2001 году из самых качественных строительных материалов.
С 380 м2 жилой площади он расположен на трех этажах. Земельный участок вокруг 1374 м2.
На первом этаже расположены просторные офисные помещения, летняя кухня, баня, мастерская и лоджия. При желании этот этаж можно переоборудовать в отдельную жилую единицу. В районе, где находится офис, есть возможность сделать еще один санузел, так как все оборудование завезено.
На первом этаже большая гостиная с камином, кухня и столовая на первом этаже. В дополнение к упомянутым комнатам, на этом этаже также есть гостевой туалет, кладовая и одна спальня с собственной ванной комнатой.
На втором этаже есть еще 2 спальни, обе с собственными ванными комнатами, одна из которых оборудована душем, а другая - массажной ванной Whirlpool.
Шкаф из массива дуба и библиотека дополняют этот этаж. Все комнаты в доме выходят на балконы, которые тянутся на всю ширину дома. Полы в гостиной, кухне и ванных комнатах выполнены из высококачественной испанской и итальянской керамики, а лестницы покрыты гранитом и кованым ограждением. Отопление центральное, мазутное. Все керамические полы имеют дополнительный пол с подогревом. Солнечные батареи на крыше используются для нагрева горячей воды. Гидромассажная ванна, паровая баня "Hösch", самая современная кухонная техника Gagenau, двери из массива дуба, а также встроенный шкаф, кованый забор и другое высококачественное оборудование отвечают всем требованиям современного жилья.
Сад культивируется и поддерживается.
Места под бассейн достаточно, а по желанию будущего покупателя есть возможность сделать его за дополнительную доплату. Навес и парковочные места расположены за домом.
Вилла, все гостиные и спальни предлагают прекрасный вид на Опатию, Риеку, море и острова.
Дом выходит на юг, поэтому весь день солнечно.
Отличная недвижимость в тихом и спокойном месте.
РЕКОМЕНДАЦИЯ АГЕНТА!! Ref: RE-U-16952 При покупке недвижимости в Хорватии покупатель несет дополнительные расходы около 7% от цены купли-продажи: налог на переход права собственности (3% от стоимости недвижимости), агентская комиссия (3% + НДС), гонорар адвоката (ок. 1%), нотариальная пошлина, судебная пошлина, оплата услуг сертифицированного переводчика. Подписание Агентского соглашения (на 3% комиссии + НДС) предшествует показу объектов. This spacious family villa lies directly above Opatija in Bregi and offers a beautiful panoramic view of the entire Kvarner Bay!
It was built in 2001 with the highest quality building materials.
With 380 m2 of living space, it is spread over three floors. Land plot around is 1374 m2.
On the ground floor there is a spacious office space, a summer kitchen, a steam bath, a workshop and a loggia. If desired, this floor can be converted into a separate residential unit. In the area where the office is, there is a possibility of making another bathroom, since the installations have been brought.
On the first floor there is a large living room with a fireplace, a kitchen and a dining room on the first floor. In addition to the mentioned rooms, on this floor there is also a guest toilet, a storage room and one bedroom with its own bathroom.
On the second floor, there are 2 further bedrooms, both with their own bathrooms, one of which is equipped with a shower and the other with a Whirlpool massage tub.
A wardrobe made of solid oak wood and a library complete this floor. All rooms in the house lead to balconies that stretch the width of the entire house. The floors in the living room, kitchen and bathrooms are made of the highest quality Spanish and Italian ceramics, while the stairs are covered with granite and a wrought iron fence. The heating is central with heating oil. All ceramic floors have additional underfloor heating. Solar panels on the roof are used to heat hot water. With a Whirlpool, a "Hösch" steam bath, the most modern Gagenau kitchen appliances, solid oak room doors as well as a built-in wardrobe, a forged fence and other high-quality equipment, all the requirements of modern housing are met.
The garden is cultivated and maintained.
There is enough space for a swimming pool, and at the request of the future buyer, there is the possibility of making it with an additional surcharge. The carport and parking spaces are located behind the house.
The villa, all living rooms and bedrooms offer a wonderful view of Opatija, Rijeka, the sea and the islands.
The house is facing south, so it is sunny all day.
Excellent property in a peaceful and quiet location.
AGENT'S RECOMMENDATION!! Ref: RE-U-16952 Overall additional expenses borne by the Buyer of real estate in Croatia are around 7% of property cost in total, which includes: property transfer tax (3% of property value), agency/brokerage commission (3%+VAT on commission), advocate fee (cca 1%), notary fee, court registration fee and official certified translation expenses. Agency/brokerage agreement is signed prior to visiting properties. Cette spacieuse villa familiale se trouve directement au-dessus d'Opatija à Bregi et offre une belle vue panoramique sur toute la baie de Kvarner !
Il a été construit en 2001 avec des matériaux de construction de la plus haute qualité.
Avec 380 m2 habitables, elle est répartie sur trois étages. Le terrain autour est de 1374 m2.
Au rez-de-chaussée se trouvent un spacieux espace bureau, une cuisine d'été, un hammam, un atelier et une loggia. Si vous le souhaitez, cet étage peut être converti en une unité résidentielle séparée. Dans la zone où se trouve le bureau, il y a possibilité de faire une autre salle de bain, puisque les installations ont été apportées.
Au premier étage, il y a un grand salon avec une cheminée, une cuisine et une salle à manger au premier étage. En plus des pièces mentionnées, à cet étage se trouvent également des toilettes invités, un débarras et une chambre avec sa propre salle de bain.
Au deuxième étage, il y a 2 autres chambres, chacune avec leur propre salle de bain, dont l'une est équipée d'une douche et l'autre d'une baignoire hydromassante.
Une armoire en bois de chêne massif et une bibliothèque complètent cet étage. Toutes les pièces de la maison mènent à des balcons qui s'étendent sur toute la largeur de la maison. Les sols du salon, de la cuisine et des salles de bains sont en céramique espagnole et italienne de la plus haute qualité, tandis que les escaliers sont recouverts de granit et d'une clôture en fer forgé. Le chauffage est central au fioul. Tous les sols en céramique ont un chauffage au sol supplémentaire. Des panneaux solaires sur le toit sont utilisés pour chauffer l'eau chaude. Avec un bain à remous, un bain de vapeur "Hösch", les appareils de cuisine Gagenau les plus modernes, des portes de chambre en chêne massif ainsi qu'une armoire intégrée, une clôture forgée et d'autres équipements de haute qualité, toutes les exigences d'un logement moderne sont satisfaites.
Le jardin est cultivé et entretenu.
Il y a suffisamment d'espace pour une piscine, et à la demande du futur acheteur, il y a la possibilité de le faire avec un supplément supplémentaire. Le carport et les places de parking sont situés derrière la maison.
La villa, tous les salons et chambres offrent une vue magnifique sur Opatija, Rijeka, la mer et les îles.
La maison est orientée au sud, il est donc ensoleillé toute la journée.
Excellente propriété dans un endroit calme et paisible.
RECOMMANDATION DE L'AGENT !! Ref: RE-U-16952 Les frais supplémentaires à payer par l'Acheteur d'un bien immobilier en Croatie sont d'environ 7% du coût total de la propriété: taxe de transfert de titre de propriété (3 % de la valeur de la propriété), commission d'agence immobilière (3% + TVA sur commission), frais d'avocat (cca 1%), frais de notaire, frais d'enregistrement, frais de traduction officielle certifiée. Le contrat de l'agence immobilière doit être signé avant la visite des propriétés.