1.200.000 EUR
4 dorm
204 m²
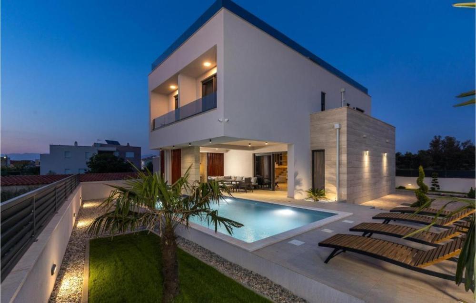
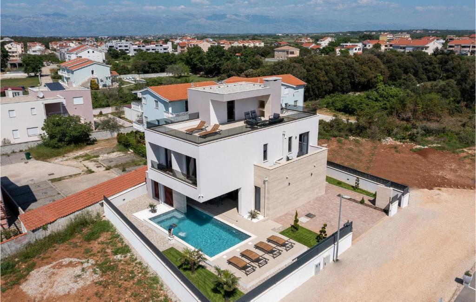
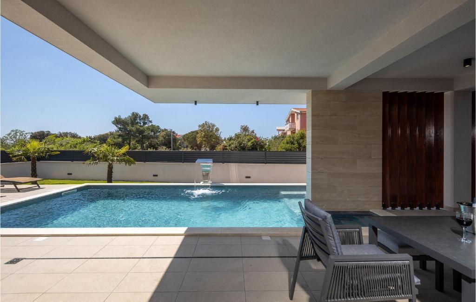
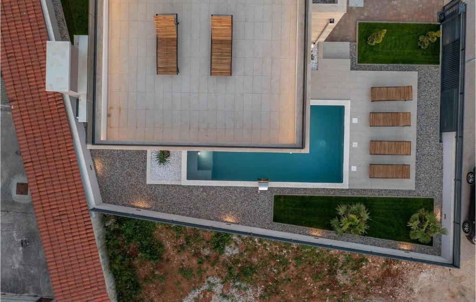
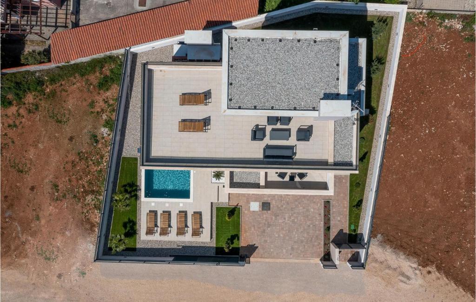
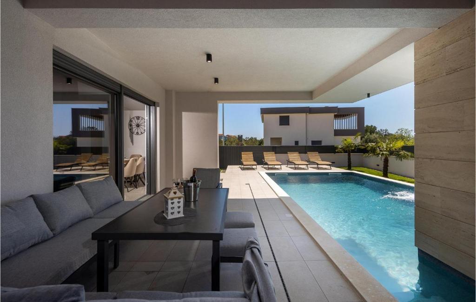
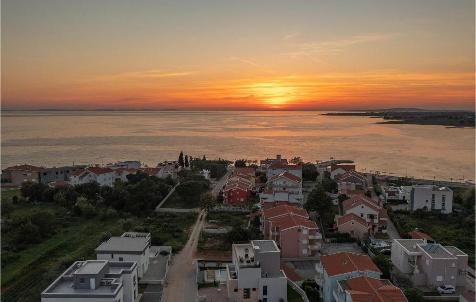
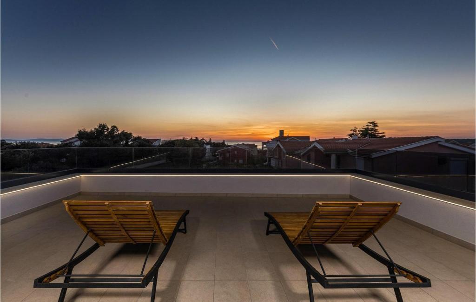
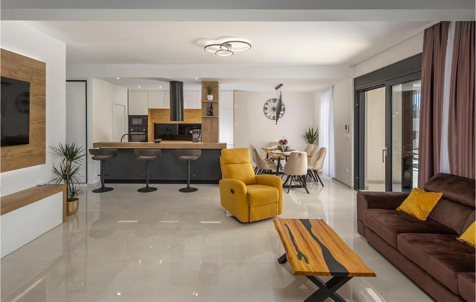
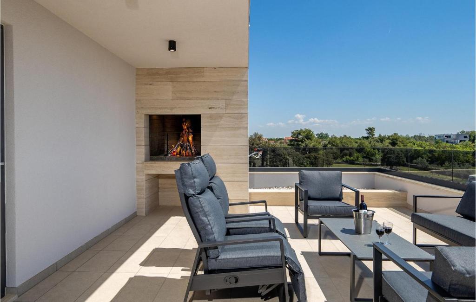
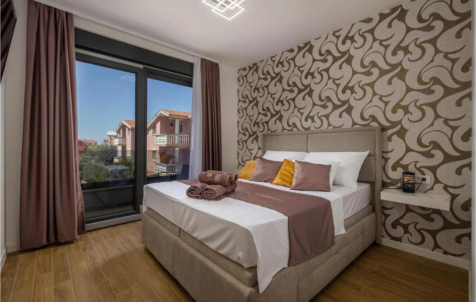
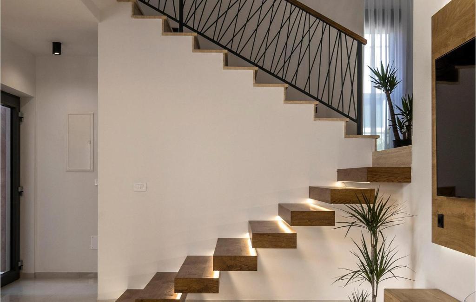
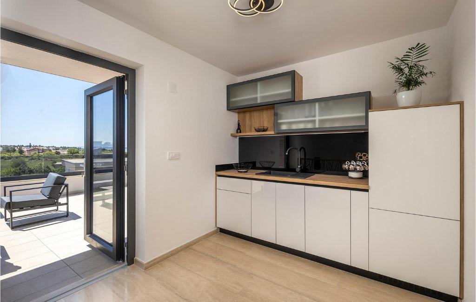
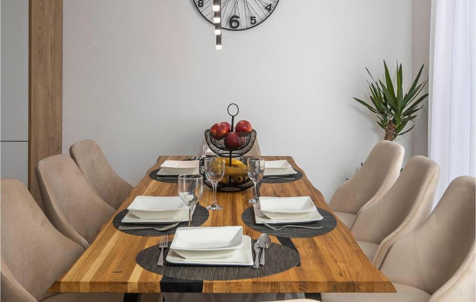
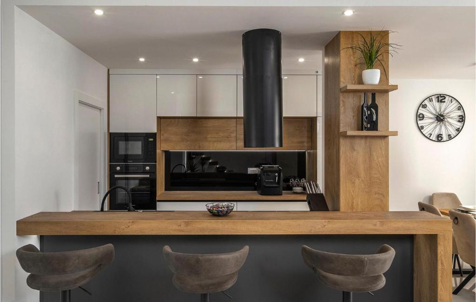
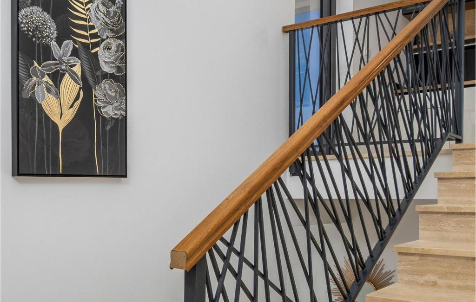
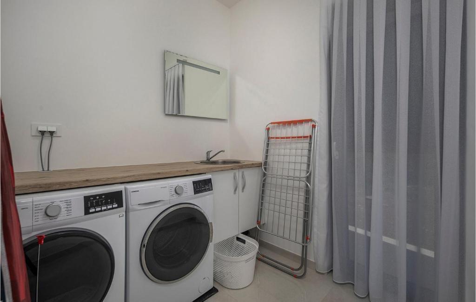
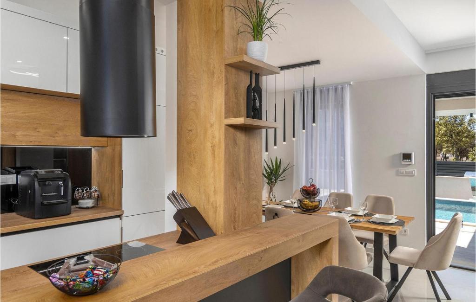
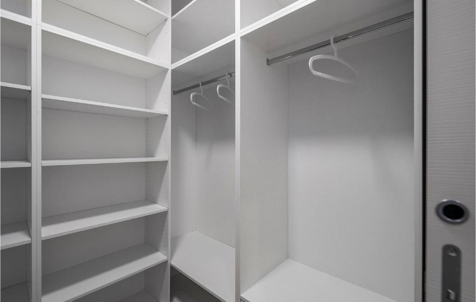
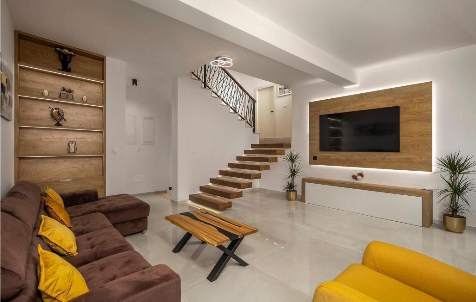
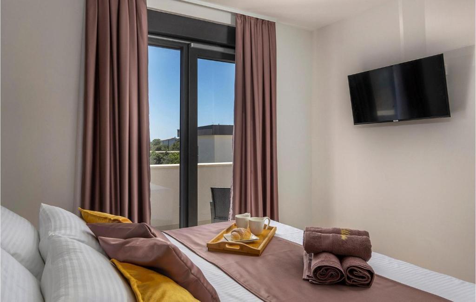
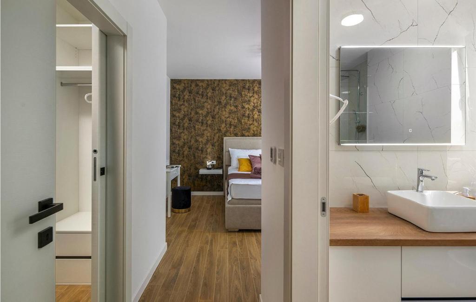
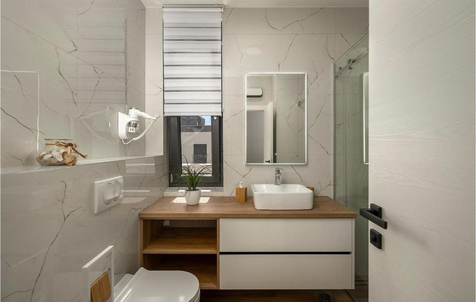
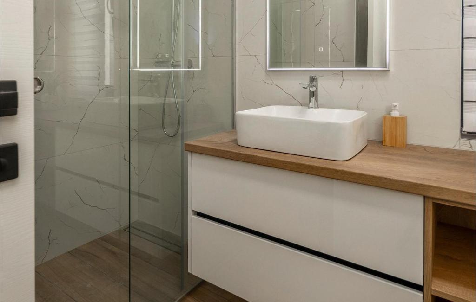
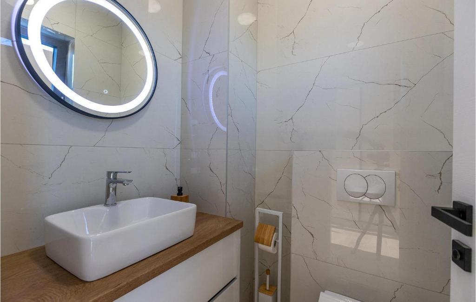
The basement houses a gym and a wellness area , including a custom-built sauna with a shower.
On the ground floor, the entrance hall, complete with a walk-in wardrobe , leads into an open-plan living room, dining area, and kitchen, adorned with large glass windows that flood the space with natural light. This floor also includes a toilet and storage room.
A staircase ascends to the mezzanine, where one finds a hallway, boiler room, and laundry area.
The first floor comprises hallway, three spacious bedrooms, each with its own en-suite bathroom. Two of the bedrooms feature covered terraces or loggias, while the third has an uncovered terrace.
The internal staircase continues to a rooftop terrace , equipped with storage and a fireplace.
The exterior boasts a large covered terrace, highlighted by a heated swimming pool of 35 m² , which includes a relaxation zone with hydro-massage jets and a skimmer.
Adjacent to the pool is a sun deck, an outdoor fireplace , and a delightful al fresco dining area. This well-appointed villa features electric underfloor heating in the living room, gym, and bathrooms, as well as air conditioning units in the living room, bedrooms, and gym.
A chimney, a built-in barbecue in the garden, and on the rooftop terrace add to the amenities.
The property is fully enclosed, equipped with garden irrigation , and offers three outdoor parking spaces .
The villa is sold fully furnished and equipped, located just 150 meters from the sea and 450 meters from the town center. Ref: RE-LB-IRO30043 Overall additional expenses borne by the Buyer of real estate in Croatia are around 7% of property cost in total, which includes: property transfer tax (3% of property value), agency/brokerage commission (3%+VAT on commission), advocate fee (cca 1%), notary fee, court registration fee and official certified translation expenses. Agency/brokerage agreement is signed prior to visiting properties. Ver más Ver menos Wunderschöne Neubauvilla in Zaton (Gebiet Zadar), nur 150 Meter vom Meer entfernt, mit allen modernen 5*****-Komponenten! Die auf einem 466 m² großen Grundstück errichtete Villa bietet eine Nettowohnfläche von 225 m², die sich über drei Ebenen erstreckt: Keller, Erdgeschoss und erster Stock. Im Untergeschoss befinden sich ein Fitnessraum und ein Wellnessbereich , darunter eine speziell angefertigte Sauna mit Dusche.
Im Erdgeschoss führt die Eingangshalle mit begehbarem Kleiderschrank in ein offenes Wohnzimmer, einen Essbereich und eine Küche mit großen Glasfenstern, die den Raum mit natürlichem Licht durchfluten. Auf dieser Etage befinden sich auch eine Toilette und ein Abstellraum.
Eine Treppe führt zum Zwischengeschoss, wo sich ein Flur, ein Heizungsraum und ein Waschraum befinden.
Der erste Stock besteht aus Flur und drei geräumigen Schlafzimmern, jedes mit eigenem Bad. Zwei der Schlafzimmer verfügen über überdachte Terrassen oder Loggias, während das dritte über eine nicht überdachte Terrasse verfügt.
Über die Innentreppe gelangt man weiter auf eine Dachterrasse , die mit Abstellräumen und einem Kamin ausgestattet ist.
Der Außenbereich verfügt über eine große überdachte Terrasse, deren Highlight ein beheizter, 35 m² großer Swimmingpool ist , der über einen Entspannungsbereich mit Hydromassagedüsen und einem Skimmer verfügt.
Neben dem Pool befinden sich ein Sonnendeck, eine Außenkamin und ein herrlicher Essbereich im Freien. Diese gut ausgestattete Villa verfügt über eine elektrische Fußbodenheizung im Wohnzimmer, im Fitnessraum und in den Badezimmern sowie über Klimaanlagen im Wohnzimmer, in den Schlafzimmern und im Fitnessraum.
Ein Kamin sowie ein gemauerter Grill im Garten und auf der Dachterrasse runden die Annehmlichkeiten ab.
Das Grundstück ist komplett eingezäunt, mit Gartenbewässerung ausgestattet und bietet drei Außenparkplätze .
Die Villa wird komplett möbliert und ausgestattet verkauft und liegt nur 150 Meter vom Meer und 450 Meter vom Stadtzentrum entfernt. Ref: RE-LB-IRO30043 Die zusätzlichen Kosten, die der Käufer von Immobilien in Kroatien insgesamt trägt, liegen bei ca. 7% der Immobilienkosten. Das schließt ein: Grunderwerbsteuer (3% des Immobilienwerts), Agenturprovision (3% + MwSt. Auf Provision), Anwaltspauschale (ca 1%), Notargebühr, Gerichtsgebühr und amtlich beglaubigte Übersetzungskosten. Maklervertrag mit 3% Provision (+ MwSt) wird vor dem Besuch von Immobilien unterzeichnet. Magnifique villa neuve à Zaton (région de Zadar), à seulement 150 mètres de la mer avec tous les composants modernes 5***** ! Construite sur un terrain de 466 m², la villa offre une surface habitable nette de 225 m², répartie sur trois niveaux : le sous-sol, le rez-de-chaussée et le premier étage. Le sous-sol abrite une salle de sport et un espace bien-être , comprenant un sauna sur mesure avec douche.
Au rez-de-chaussée, le hall d'entrée, doté d'un dressing , mène à un salon ouvert, un coin repas et une cuisine, ornés de grandes baies vitrées qui inondent l'espace de lumière naturelle. Cet étage comprend également des toilettes et un débarras.
Un escalier monte à la mezzanine, où l'on trouve un couloir, une chaufferie et un espace buanderie.
Le premier étage comprend un couloir, trois chambres spacieuses, chacune avec sa propre salle de bain en suite. Deux des chambres disposent de terrasses couvertes ou de loggias, tandis que la troisième dispose d'une terrasse découverte.
L'escalier intérieur se poursuit vers un toit-terrasse , équipé de rangements et d'un foyer.
L'extérieur bénéficie d'une grande terrasse couverte, mise en valeur par une piscine chauffée de 35 m² , qui comprend un espace détente avec jets d'hydromassage et skimmer.
Adjacent à la piscine se trouve une terrasse bien exposée, une cheminée extérieure et un charmant coin repas en plein air. Cette villa bien aménagée dispose d' un chauffage électrique au sol dans le salon, la salle de sport et les salles de bains, ainsi que d'unités de climatisation dans le salon, les chambres et la salle de sport.
Une cheminée, un barbecue intégré dans le jardin et sur le toit-terrasse complètent les commodités.
La propriété est entièrement clôturée, équipée d' un jardin d'irrigation et offre trois places de parking extérieures .
La villa est vendue entièrement meublée et équipée, située à seulement 150 mètres de la mer et à 450 mètres du centre ville. Ref: RE-LB-IRO30043 Les frais supplémentaires à payer par l'Acheteur d'un bien immobilier en Croatie sont d'environ 7% du coût total de la propriété: taxe de transfert de titre de propriété (3 % de la valeur de la propriété), commission d'agence immobilière (3% + TVA sur commission), frais d'avocat (cca 1%), frais de notaire, frais d'enregistrement, frais de traduction officielle certifiée. Le contrat de l'agence immobilière doit être signé avant la visite des propriétés. Великолепная новая вилла в Затоне (район Задара), всего в 150 метрах от моря, со всеми современными компонентами 5*****! Построенная на земельном участке площадью 466 м², вилла имеет чистую жилую площадь 225 м² и занимает три уровня: подвал, первый этаж и второй этаж. На цокольном этаже находится тренажерный зал и оздоровительный центр , в том числе построенная по индивидуальному заказу сауна с душем.
На первом этаже прихожая с гардеробной ведет в гостиную открытой планировки, столовую и кухню, украшенную большими стеклянными окнами, которые наполняют пространство естественным светом. На этом этаже также есть туалет и кладовая.
Лестница ведет на мезонин, где находится коридор, котельная и прачечная.
Первый этаж состоит из прихожей, трех просторных спален, каждая со своей ванной комнатой. Две спальни имеют крытые террасы или лоджии, а третья — открытую террасу.
Внутренняя лестница ведет на террасу на крыше , оборудованную кладовой и камином.
Снаружи имеется большая крытая терраса, подчеркнутая бассейном с подогревом площадью 35 м² , который включает в себя зону отдыха с гидромассажем и скиммером.
Рядом с бассейном находится солярий, открытый камин и восхитительная обеденная зона на свежем воздухе. На этой хорошо оборудованной вилле имеется электрический пол с подогревом в гостиной, тренажерном зале и ванных комнатах, а также кондиционеры в гостиной, спальнях и тренажерном зале.
Дымоход, встроенное барбекю в саду и на террасе на крыше добавляют удобства.
Недвижимость полностью огорожена, оборудована системой орошения сада и предлагает три открытых парковочных места .
Вилла продается полностью меблированной и оборудованной, расположена всего в 150 метрах от моря и в 450 метрах от центра города. Ref: RE-LB-IRO30043 При покупке недвижимости в Хорватии покупатель несет дополнительные расходы около 7% от цены купли-продажи: налог на переход права собственности (3% от стоимости недвижимости), агентская комиссия (3% + НДС), гонорар адвоката (ок. 1%), нотариальная пошлина, судебная пошлина, оплата услуг сертифицированного переводчика. Подписание Агентского соглашения (на 3% комиссии + НДС) предшествует показу объектов. Magnificent new built villa in Zaton (Zadar area), mere 150 meters from the sea with all modern 5***** components! Constructed on a land plot of 466 m², the villa offers a net living space of 225 m², spanning three levels: the basement, ground floor, and first floor.
The basement houses a gym and a wellness area , including a custom-built sauna with a shower.
On the ground floor, the entrance hall, complete with a walk-in wardrobe , leads into an open-plan living room, dining area, and kitchen, adorned with large glass windows that flood the space with natural light. This floor also includes a toilet and storage room.
A staircase ascends to the mezzanine, where one finds a hallway, boiler room, and laundry area.
The first floor comprises hallway, three spacious bedrooms, each with its own en-suite bathroom. Two of the bedrooms feature covered terraces or loggias, while the third has an uncovered terrace.
The internal staircase continues to a rooftop terrace , equipped with storage and a fireplace.
The exterior boasts a large covered terrace, highlighted by a heated swimming pool of 35 m² , which includes a relaxation zone with hydro-massage jets and a skimmer.
Adjacent to the pool is a sun deck, an outdoor fireplace , and a delightful al fresco dining area. This well-appointed villa features electric underfloor heating in the living room, gym, and bathrooms, as well as air conditioning units in the living room, bedrooms, and gym.
A chimney, a built-in barbecue in the garden, and on the rooftop terrace add to the amenities.
The property is fully enclosed, equipped with garden irrigation , and offers three outdoor parking spaces .
The villa is sold fully furnished and equipped, located just 150 meters from the sea and 450 meters from the town center. Ref: RE-LB-IRO30043 Overall additional expenses borne by the Buyer of real estate in Croatia are around 7% of property cost in total, which includes: property transfer tax (3% of property value), agency/brokerage commission (3%+VAT on commission), advocate fee (cca 1%), notary fee, court registration fee and official certified translation expenses. Agency/brokerage agreement is signed prior to visiting properties.