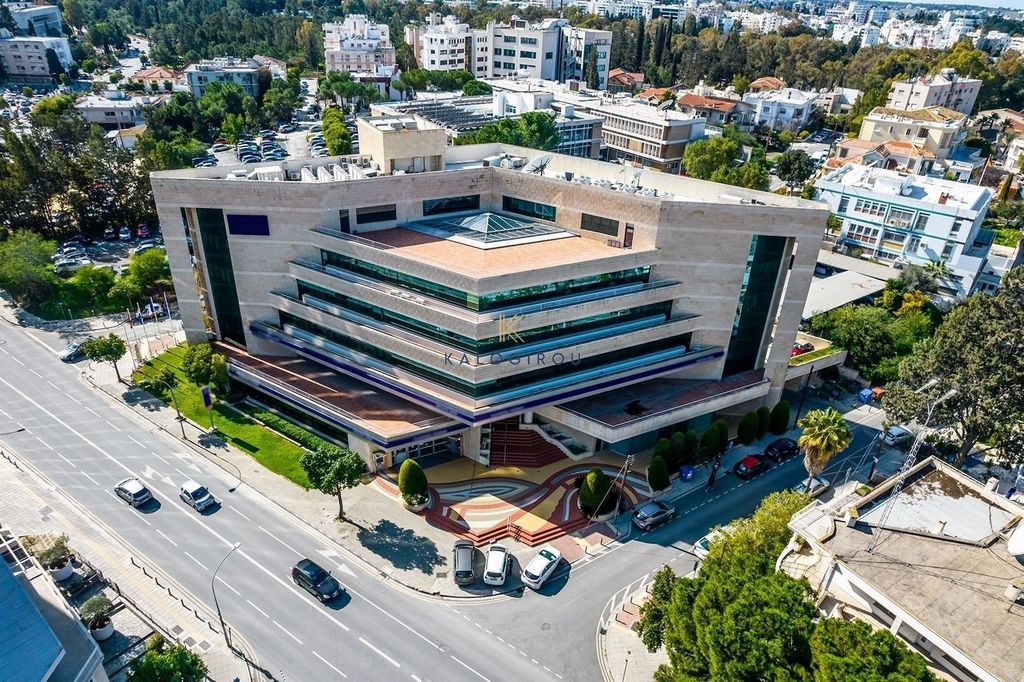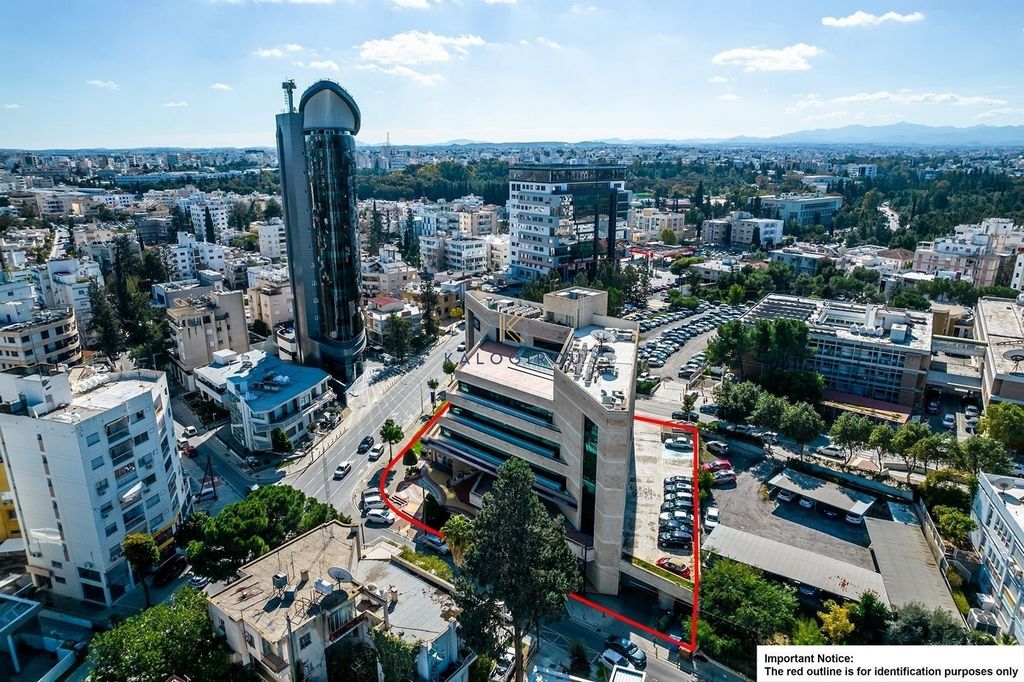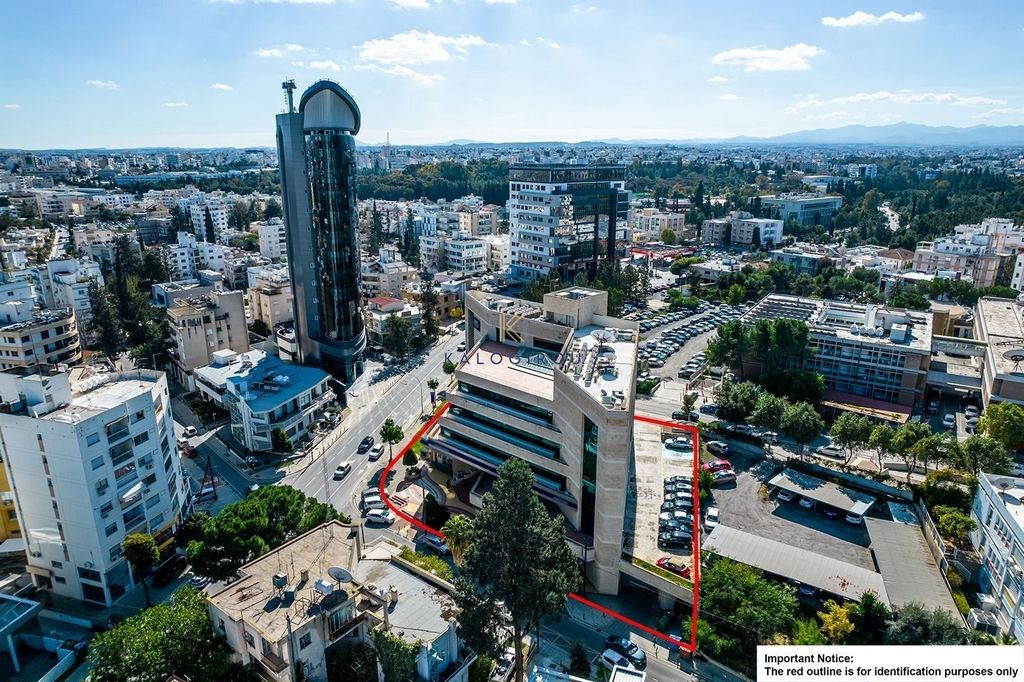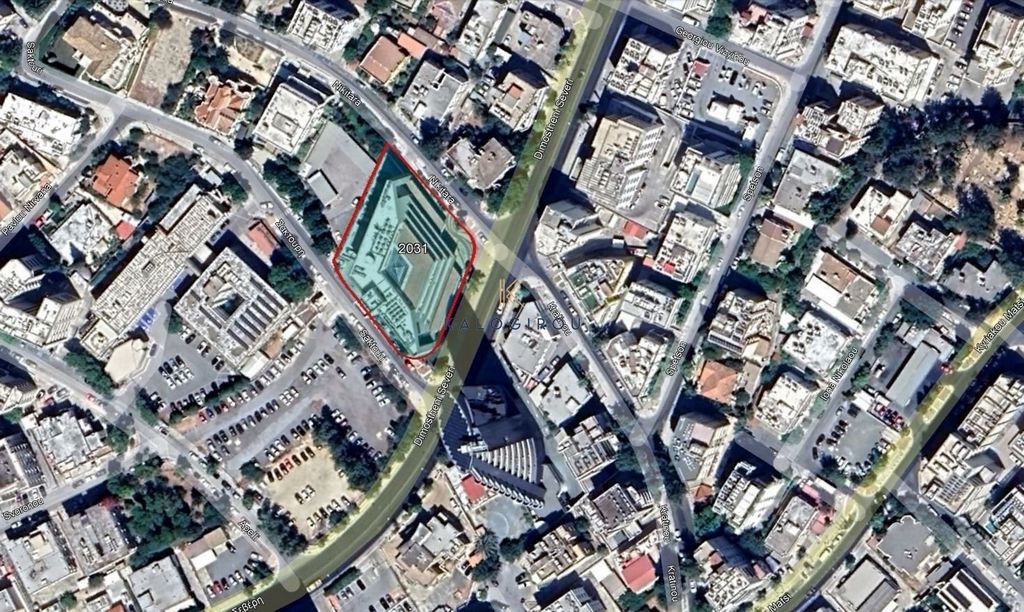CARGANDO...
Oficina & Local comercial (En venta)
Referencia:
WJTH-T1561
/ 41773
Referencia:
WJTH-T1561
País:
CY
Ciudad:
Nicosia
Categoría:
Comercial
Tipo de anuncio:
En venta
Tipo de inmeuble:
Oficina & Local comercial
Subtipo de inmeuble:
Local comercial
Superficie:
3.954 m²
Terreno:
2.400 m²
Habitaciones:
19
Número de plantas:
5
Ameublado:
Sí
Aparcamiento(s):
1
Aire Acondicionado:
Sí
Veranda:
Sí
Bodega:
Sí
Altillo:
Sí
Alcantarillado:
Sí






Commercial Building for Sale in a central location in Agioi Omologites, Nicosia. The property is ideally situated close to a plethora of amenities and services such as supermarkets, schools, restaurants, shops etc. In addition, it enjoys excellent access to the city center.The building has five floors, of which the first, second, third and fourth floors are tenanted and a basement. The basement consists of auxiliary spaces, parking spaces and EAC substation.The ground floor and mezzanine consist of office spaces, auxiliary spaces and covered parking spaces. The first floor is divided in two parts and is tenanted by two different tenants. Both parts consist of a reception area, office spaces, conference rooms, kitchen, server room, storage room and bathrooms.The second floor consists of a reception area, office spaces, conference rooms, two small kitchens, dining area and bathrooms.The third floor is divided in two parts, but they are connected. It consists of a reception area, office spaces, conference rooms, two small kitchens, dining area and bathrooms.The fourth floor consists of a reception area, office spaces, auxiliary spaces, and un-covered roof-garden.It should be noted that the property is rented.Title Deed Available Ver más Ver menos Located in Nicosia.
Commercial Building for Sale in a central location in Agioi Omologites, Nicosia. The property is ideally situated close to a plethora of amenities and services such as supermarkets, schools, restaurants, shops etc. In addition, it enjoys excellent access to the city center.The building has five floors, of which the first, second, third and fourth floors are tenanted and a basement. The basement consists of auxiliary spaces, parking spaces and EAC substation.The ground floor and mezzanine consist of office spaces, auxiliary spaces and covered parking spaces. The first floor is divided in two parts and is tenanted by two different tenants. Both parts consist of a reception area, office spaces, conference rooms, kitchen, server room, storage room and bathrooms.The second floor consists of a reception area, office spaces, conference rooms, two small kitchens, dining area and bathrooms.The third floor is divided in two parts, but they are connected. It consists of a reception area, office spaces, conference rooms, two small kitchens, dining area and bathrooms.The fourth floor consists of a reception area, office spaces, auxiliary spaces, and un-covered roof-garden.It should be noted that the property is rented.Title Deed Available