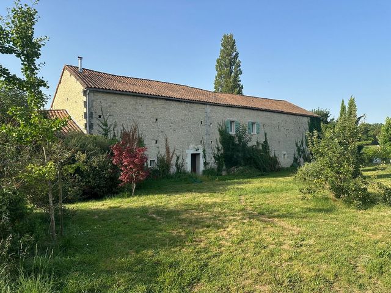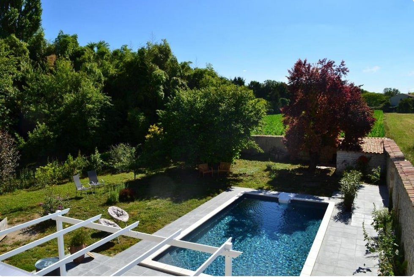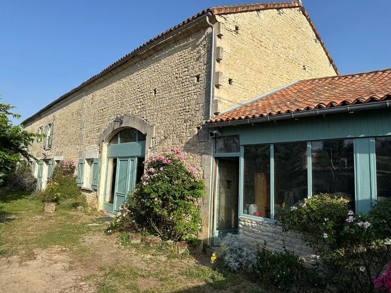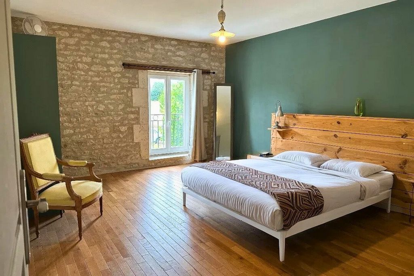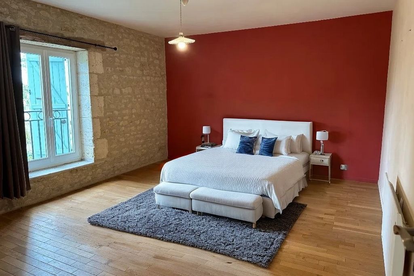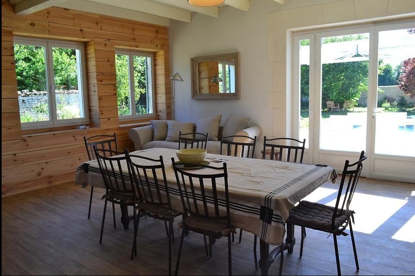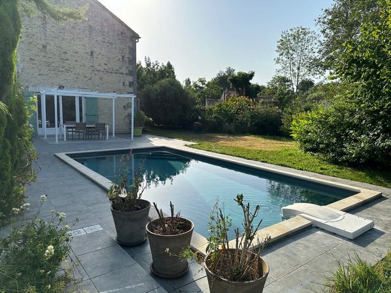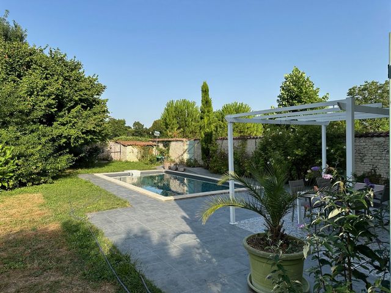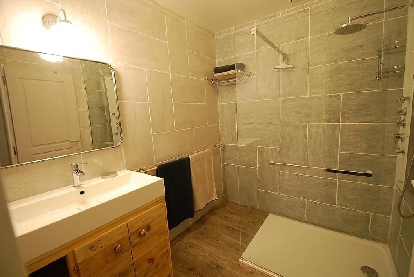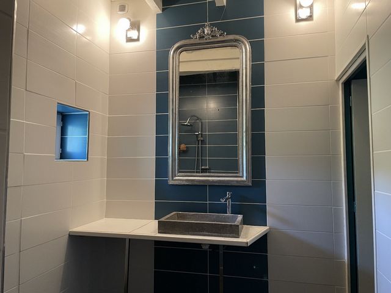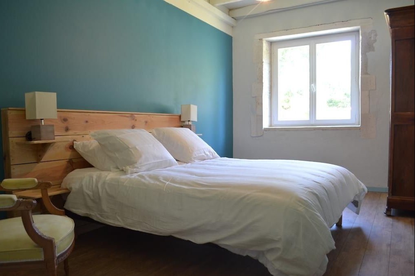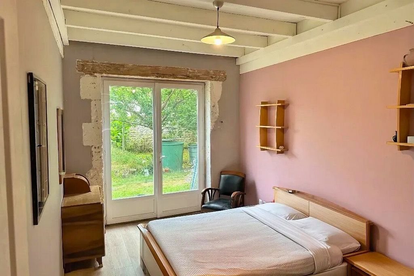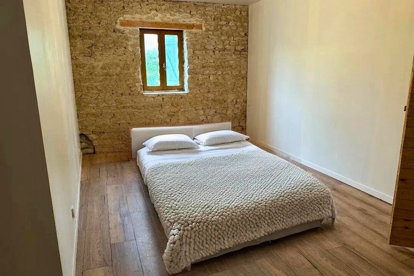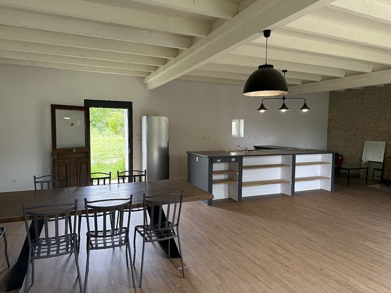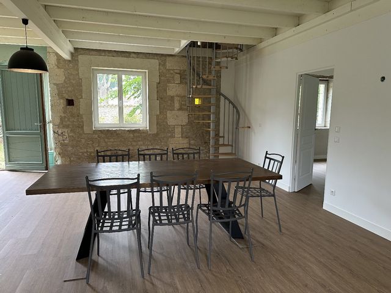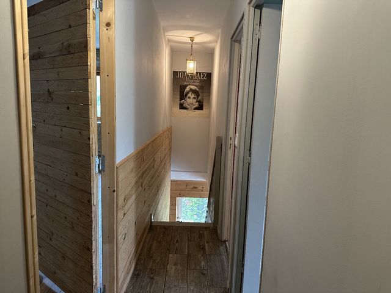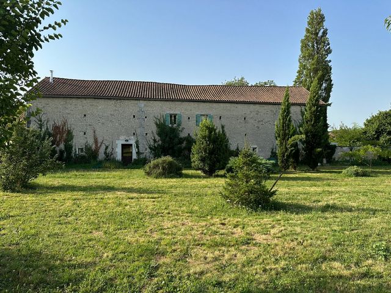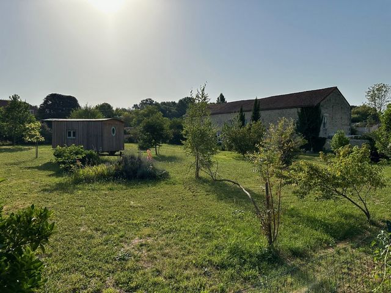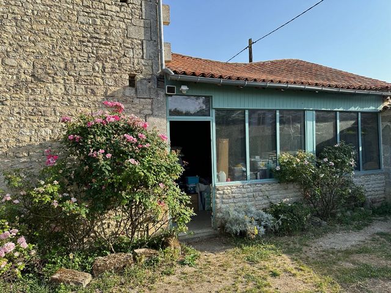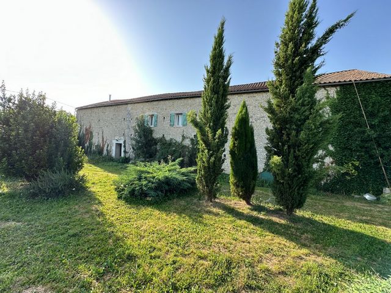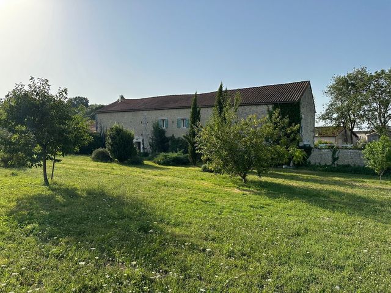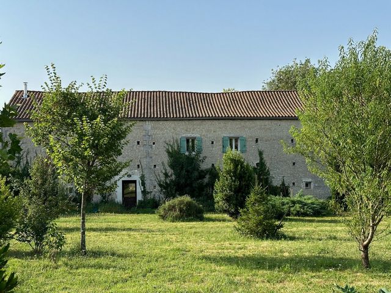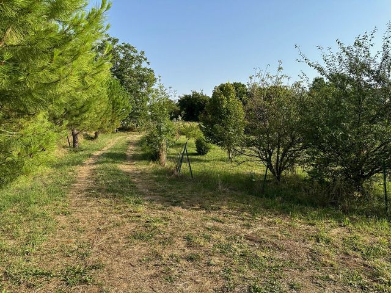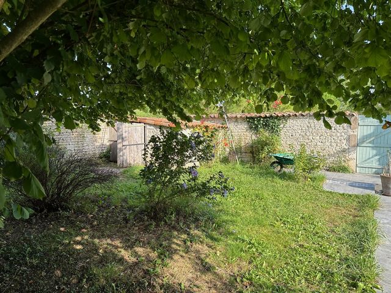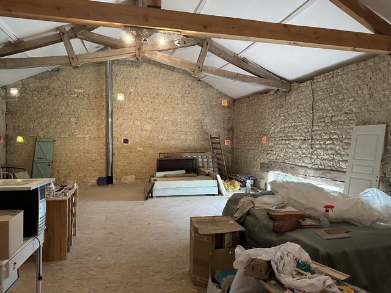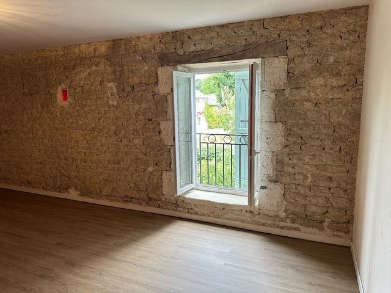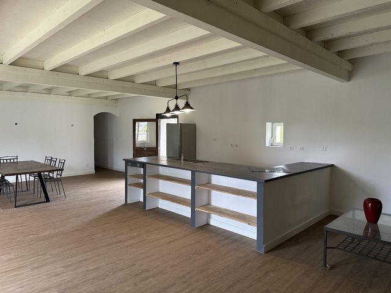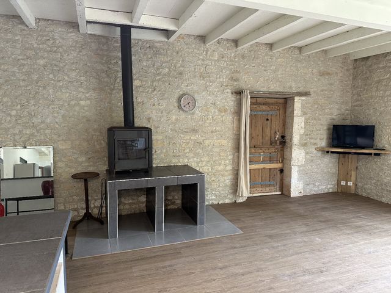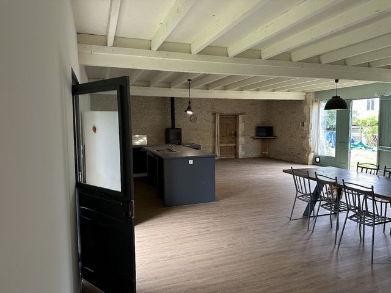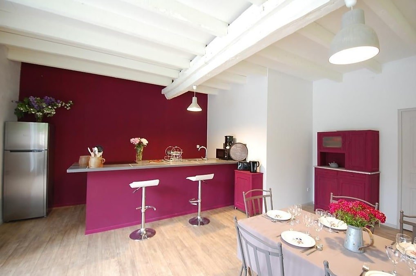CARGANDO...
Genac - Casa y vivienda unifamiliar se vende
425.000 EUR
Casa y Vivienda unifamiliar (En venta)
Referencia:
TXNV-T18513
/ 12039350761
Situated in the heart of the Charente just a 10km drive from the lovely market town of Rouillac and within easy reach of the city of Angouleme (two hours by TGV to Paris or 40 mins to Bordeaux ) this unique barn offers the perfect blend of rural living with modern convenience. This property has undergone an extensive two year renovation, with the result being a well designed building, split into distinct and fully separate living areas. The Main House (220m2) The expansive living area (85m2), ideal for creating a bespoke living space including a dining area and open plan kitchen. On the ground floor are two large bedrooms including a master suite with shower room and WC. The second bedroom has an adjacent shower room and WC. The first floor consists of three additional bedrooms with bathroom and WC . Two of the bedrooms require final cosmetic touches but the structural work is complete, maintaining the house's character. The mezzanine area (85m2) above the downstairs living space is ready for custom development offering incredible possibilites as an Art studio, Gym or even a home cinema room. The choice is yours . The Attached Gite House (115m2) On the ground floor you will find a master bedroom with ensuite shower room, a spacious open plan kitchen , dining and living area (42m2) leading to an outside enclosed garden and swimming pool. The first floor comprises of two double bedrooms (each one 20m2) with shower room and WC. The large garden which extends to 2300m2 offers everything for the outdoor enthusiast, whether you enjoy creative landscaping , a garden retreat or additional recreational spaces. A great opportunity to own this exciting property that combines historic charm, with modern living, ample space and endless posibilites. Viewing highly recomended
Ver más
Ver menos
Située au cur de la Charente, à seulement 10 km en voiture de la charmante ville commerçante de Rouillac et à proximité de la ville d'Angoulême (deux heures en TGV de Paris ou 40 minutes de Bordeaux), cette grange unique offre le mélange parfait de vie rurale et de commodités modernes. Cette propriété a subi une rénovation complète de deux ans, avec pour résultat un bâtiment bien conçu, divisé en espaces de vie distincts et entièrement séparés. La maison principale (220 m2) Le vaste espace de vie (85 m2), idéal pour créer un espace de vie sur mesure comprenant un coin repas et une cuisine ouverte. Au rez-de-chaussée se trouvent deux grandes chambres dont une suite parentale avec salle d'eau et WC. La deuxième chambre dispose d'une salle d'eau et de WC adjacents. Le premier étage se compose de trois chambres supplémentaires avec salle de bain et WC. Deux des chambres nécessitent des touches esthétiques finales, mais les travaux de structure sont terminés, préservant le caractère de la maison. La mezzanine (85 m2) au-dessus de l'espace de vie du rez-de-chaussée est prête pour un développement personnalisé offrant des possibilités incroyables comme studio d'art, salle de sport ou même une salle de cinéma maison. Le choix vous appartient. Le gîte attenant (115 m2) Au rez-de-chaussée, vous trouverez une chambre principale avec salle de douche attenante, une spacieuse cuisine ouverte, salle à manger et salon (42 m2) menant à un jardin extérieur clos et une piscine. Le premier étage comprend deux chambres doubles (chacune de 20 m2) avec salle de douche et WC. Le grand jardin qui s'étend sur 2300 m2 offre tout pour les amateurs de plein air, que vous aimiez l'aménagement paysager créatif, une retraite de jardin ou des espaces de loisirs supplémentaires. Une excellente opportunité de posséder cette propriété passionnante qui allie charme historique, vie moderne, grand espace et possibilités infinies. Visite fortement recommandée
Situated in the heart of the Charente just a 10km drive from the lovely market town of Rouillac and within easy reach of the city of Angouleme (two hours by TGV to Paris or 40 mins to Bordeaux ) this unique barn offers the perfect blend of rural living with modern convenience. This property has undergone an extensive two year renovation, with the result being a well designed building, split into distinct and fully separate living areas. The Main House (220m2) The expansive living area (85m2), ideal for creating a bespoke living space including a dining area and open plan kitchen. On the ground floor are two large bedrooms including a master suite with shower room and WC. The second bedroom has an adjacent shower room and WC. The first floor consists of three additional bedrooms with bathroom and WC . Two of the bedrooms require final cosmetic touches but the structural work is complete, maintaining the house's character. The mezzanine area (85m2) above the downstairs living space is ready for custom development offering incredible possibilites as an Art studio, Gym or even a home cinema room. The choice is yours . The Attached Gite House (115m2) On the ground floor you will find a master bedroom with ensuite shower room, a spacious open plan kitchen , dining and living area (42m2) leading to an outside enclosed garden and swimming pool. The first floor comprises of two double bedrooms (each one 20m2) with shower room and WC. The large garden which extends to 2300m2 offers everything for the outdoor enthusiast, whether you enjoy creative landscaping , a garden retreat or additional recreational spaces. A great opportunity to own this exciting property that combines historic charm, with modern living, ample space and endless posibilites. Viewing highly recomended
Referencia:
TXNV-T18513
País:
FR
Ciudad:
GENAC
Código postal:
16170
Categoría:
Residencial
Tipo de anuncio:
En venta
Tipo de inmeuble:
Casa y Vivienda unifamiliar
IBI:
1.365 EUR
Superficie:
416 m²
Terreno:
3.400 m²
Habitaciones:
10
Dormitorios:
8
Cuartos de baño:
5
Aseos:
4
Número de plantas:
2
Modo de calefacción:
Eléctrico
Certificado Energético:
176
Gases de efecto invernadero:
5
Aparcamiento(s):
1
Piscina:
Sí
Terassa:
Sí
