399.000 EUR
5 hab
113 m²
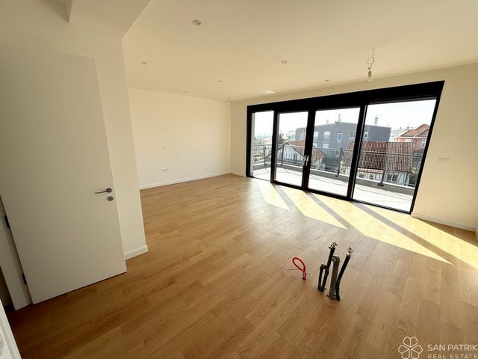
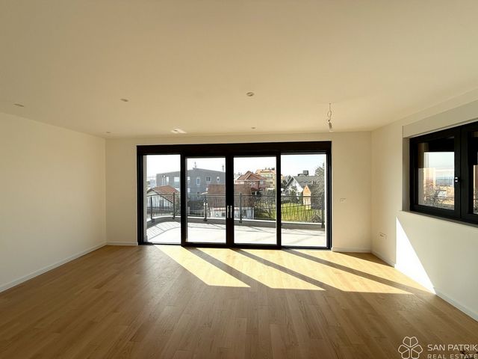
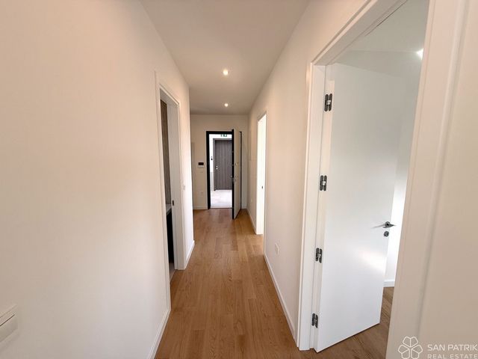
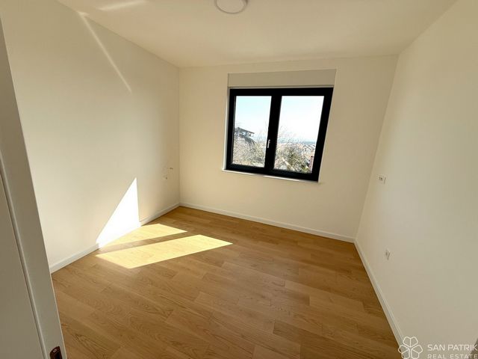
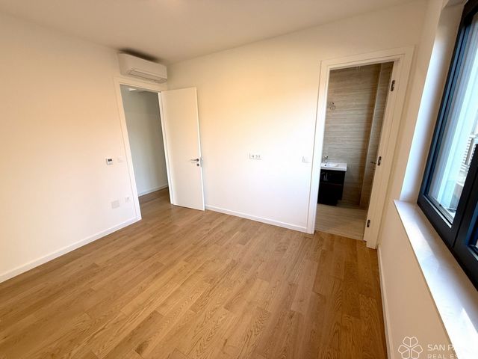
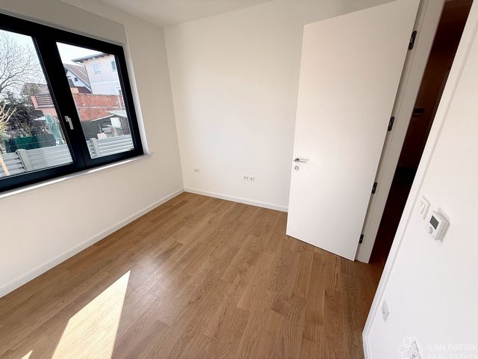
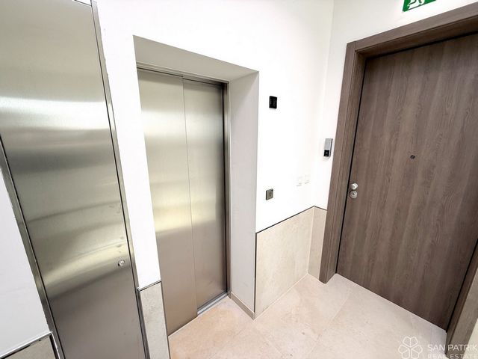
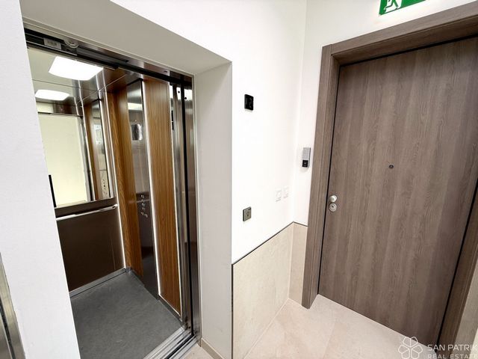
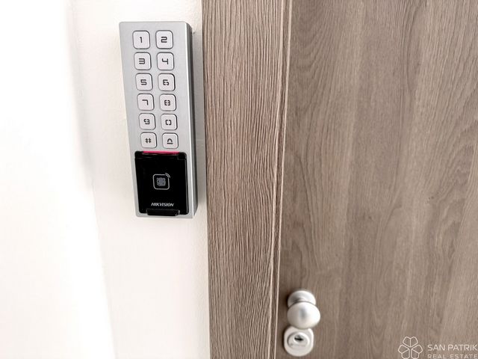
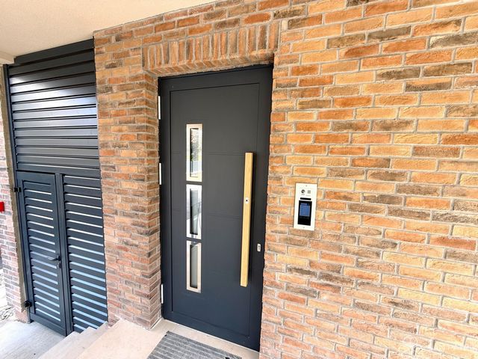
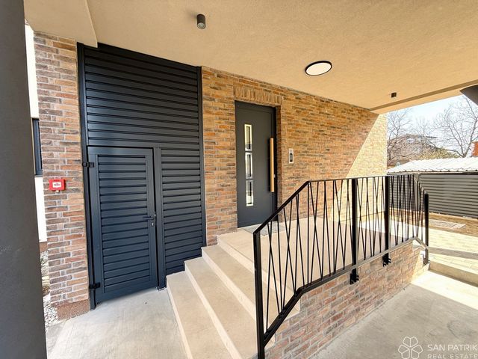
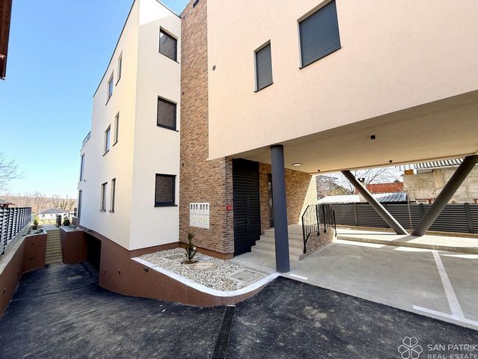
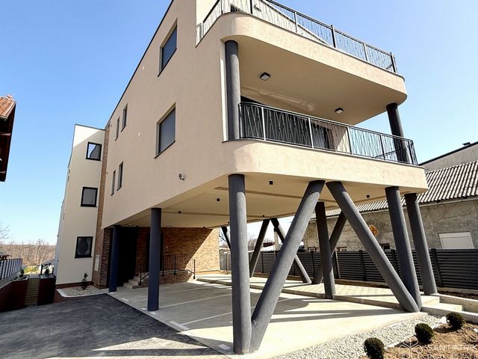
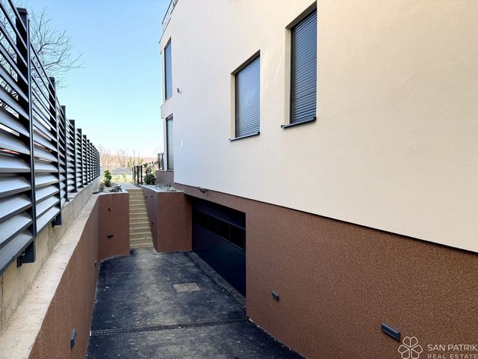
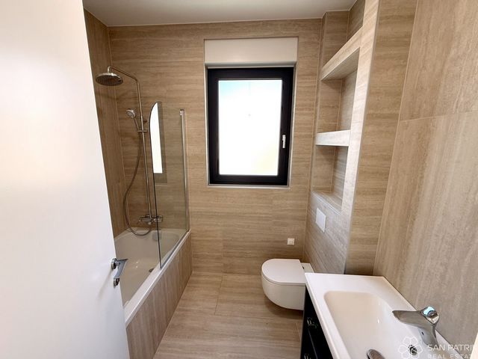
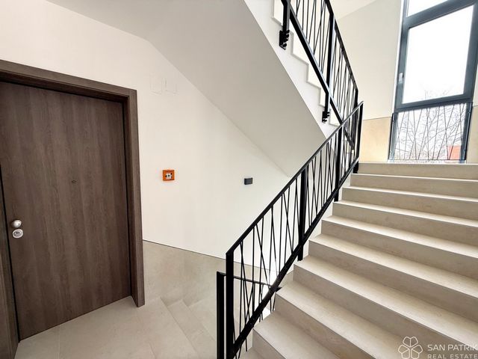
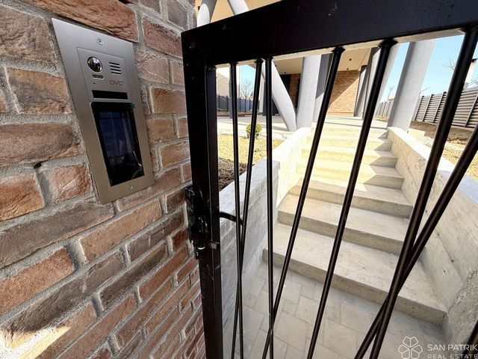
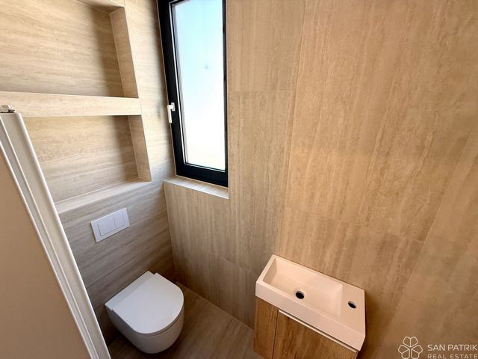
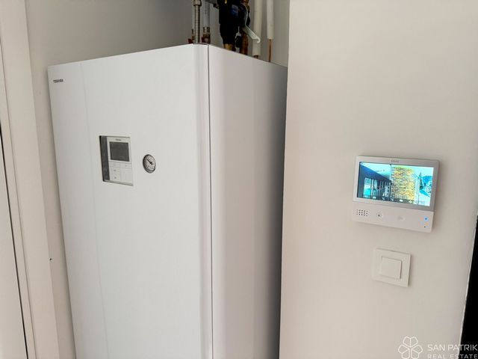
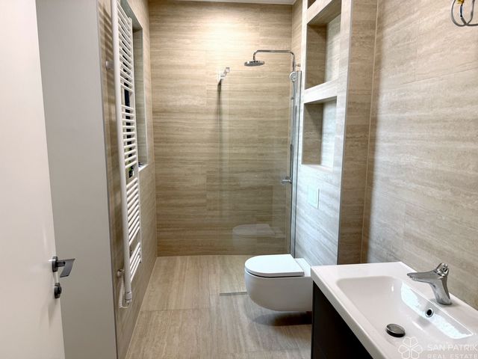
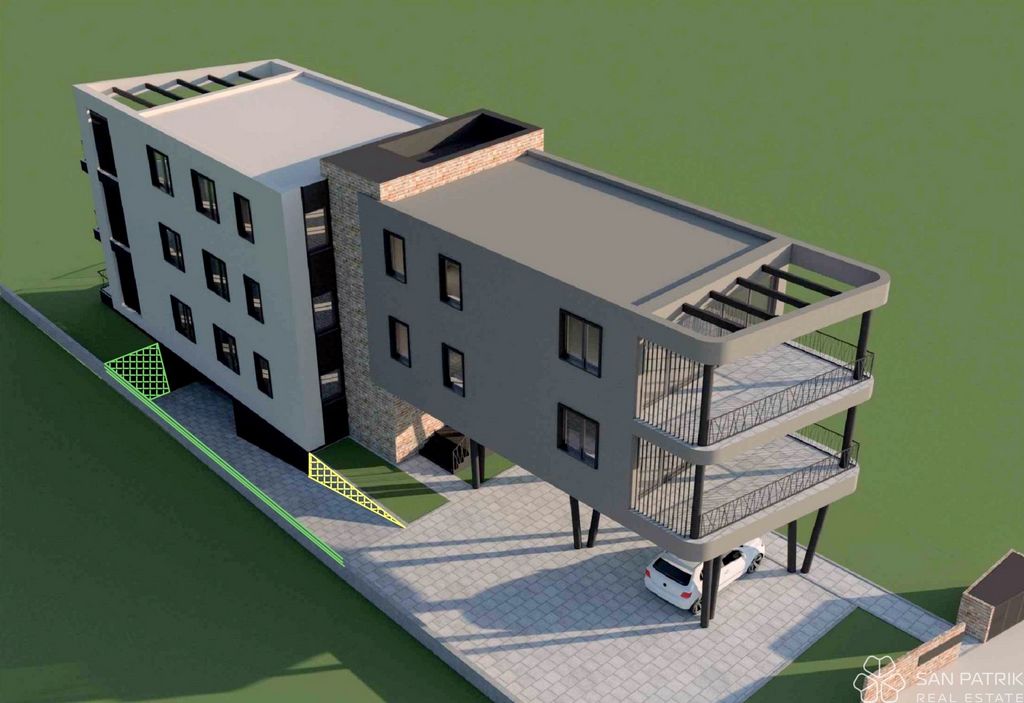
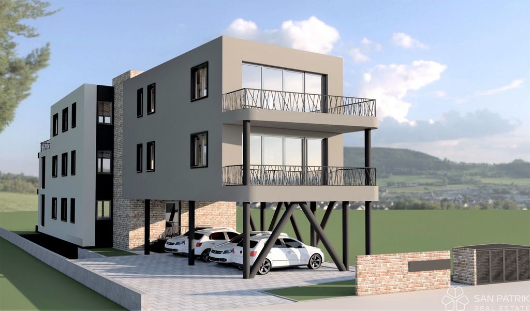
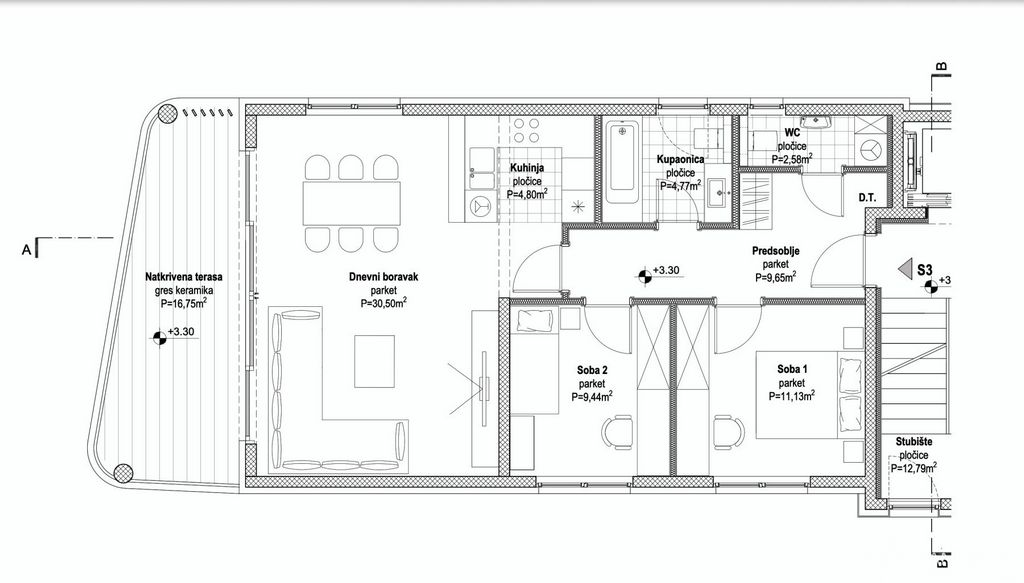
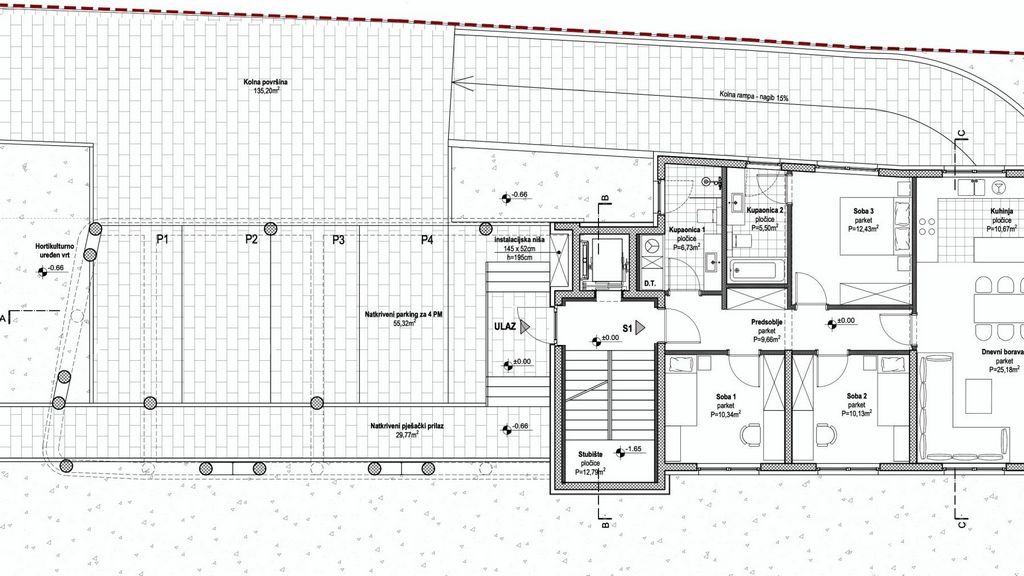
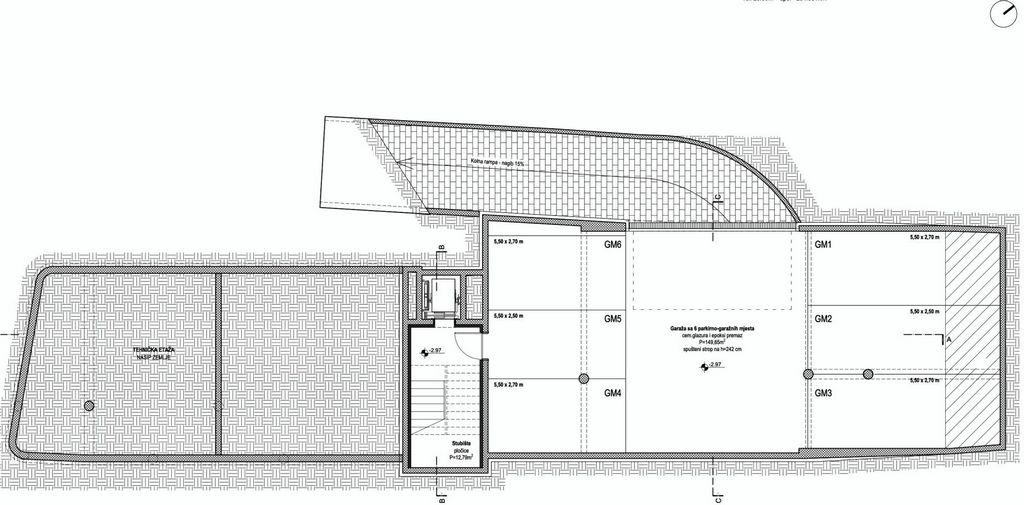
Just 300 meters from the bus stop, 3.5 km from the tram station on Maksimirska Street, and 3.5 km from the Clinical Hospital Dubrava, this property provides the perfect balance of privacy and proximity to essential amenities.
New Construction with Superior Design and Build Quality
This new building in Bukovac is constructed with a reinforced concrete structure for earthquake resistance, ensuring maximum safety and energy efficiency. Designed with superior insulation, it promises substantial energy savings. Every aspect of construction, materials, and equipment reflects high quality, with meticulous attention to detail by the developer.
Modern Urban Concept with Premium Amenities
The building features two floors and a ground level, comprising five apartments, each with access to an underground garage served by an OTIS elevator to all floors. Four-bedroom apartments offer spectacular views of the Dotrščina Forest, while three-bedroom apartments provide city views. The building includes 700 m² of landscaped green spaces and a shared area with a hand-crafted brick barbecue.
High-Quality Equipment and Luxurious Details15 cm thick facade with rock wool insulationAluminum windows with insect screens and electric blindsUnderfloor heating with Mitsubishi heat pump (8kW) and integrated 200L tankMitsubishi air conditioning in each roomCeiling height of 2.85 mReinforced concrete structureSmart entry system with fingerprint, card, code, or key accessOTIS elevator from the garage to the 2nd floor with a design in wood and chocolate imitation, mirror, digital display, and ceramic floorPre-installed electric vehicle charging systemALU joinery with insect screens and electric blinds, triple glazing with gas fillingCaesar ceramic tiles with travertine stone imitation, first-class qualityTriple-layered, underfloor heating-compatible parquet, lacquered and brushed, 14.5 mm thickHatria Futura sanitary ware with quiet flush technology, TECE in-wall cistern
Perfect Location and Luxurious Ambience
Nestled in a cul-de-sac, this building offers complete peace and privacy while remaining close to the city center and all social amenities. Each apartment offers a stunning view of the forest or city, and the building seamlessly blends with the natural landscape, using traditional materials like decorative brick.
Apartment Description:
Apartment S-1 – Ground Floor – Living area of 90.85 m² (3 bedrooms + 2 bathrooms) + Loggia (9.4 m² - NE) + Covered terrace (17 m²) + Uncovered terrace (30 m²) + Storage (10 m²) + Garden (143 m²) + Orchard (270 m²) + 2 garage parking spaces, net surface area 173.11 m² = 555,240 EUR
Additional Benefits:Move-in date: 12/2024Buyer exempt from property transfer taxFinancing available through favorable bank loans with FREE credit consulting
Don't miss your chance for a new home at this unique location, in a luxury building that offers peace, privacy, and top-quality comfort, while still being close to the city center! Ver más Ver menos Na atraktivnoj i mirnoj lokaciji u zagrebačkom naselju Bukovac, u blizini Parka Maksimir i Park šume Dotrščina, smjestila se elegantna stambena zgrada koja donosi vrhunski standard stanovanja.
Na svega 300 metara od autobusne stanice, 3.5 km od tramvajske stanice na Maksimirskoj ulici te 3.5 km od Kliničke bolnice Dubrava, ova nekretnina savršeno balansira privatnost i blizinu svim potrebnim sadržajima.
Novogradnja sa superiornom gradnjom i dizajnom
Ova novogradnja na Bukovcu nudi armiranobetonsku konstrukciju za protupotresnu sigurnost. Ističe se energetskom efikasnošću i superiornom izolacijom, obećavajući znatne uštede energije. Vrhunska kvaliteta gradnje, svih ugrađenih materijala i opreme, vrlo detaljna i pažljiva izvedba od strane investitora.
Dizajnirana kao urbani koncept, prizemlje i dva kata, s ukupno pet stanova, svaki ima pristup podzemnoj garaži s liftom do svih etaža. Četverosobni stanovi nude izvanredan pogled na Park-šumu Dotrščina, a trosobni stanovi pružaju pogled na grad. Zgrada ima 700 m2 uređenih zelenih površina, uključujući zajednički prostor s ručno zidanim roštiljom od cigle.
Vrhunska oprema i luksuzni detaljiFasada debljine 15 cm s izolacijom od kamene vuneAluminijska vanjska stolarija s komarnicima i električno pokretanim roletamaPodno grijanje na dizalicu topline proizvođača Mitsubishi (8kW), integrirani spremnik od 200 lKlima uređaj Mitsubishi u svakoj prostorijiVisina gotovih stropova 2.85 mArmiranobetonska konstrukcijaOtključavanje ulaznih vrata na otisak prsta, karticu, šifru ili ključLift OTIS - od garaže do 2. kata, dizajn u imitaciji drva i čokolade, ogledalo, digitalni displej, keramički podPriprema za punjenje električnih automobilaALU stolarija s komarnicima i električnim roletama; troslojno staklo s plinskom ispunomPločice: Caesar keramika, imitacija travertin kamena, 1. klasaParket: troslojni, pogodan za podno grijanje, lakiran i letkan, debljina 14,5 mmSanitarije: Hatria Futura, konzolna WC školjka s niskom razinom buke, TECE ugradbeni vodokotlić
Savršena lokacija i luksuzan ambijent: Smještena u slijepoj ulici, zgrada osigurava potpuni mir i privatnost, dok je istovremeno nadomak centru grada i svih društvenih sadržaja. Svaki stan ima predivan pogled na šumu ili na grad, a zgrada se savršeno uklapa u prirodni krajolik koristeći tradicionalne materijale poput ukrasne cigle.
OPIS STANA:
Stan S-3 – 1. kat – stambena površina 72,87 m2 (2 spavaće sobe + kupaonica + WC) + natkrivena terasa (17 m2 - J) + spremište (10 m2) + vrt (185 m2) + garažno parkirno mjesto + vanjsko parkirno mjesto, neto obračunske površine 117,18 m2 = 412.802 EUR
Dodatne pogodnosti:Datum useljenja: 12/2024Kupac ne plaća porez na promet nekretninaMogućnost kupnje putem povoljnog bankovnog kredita uz GRATIS kreditno posredovanje
Ne propustite priliku za novi dom na ovoj jedinstvenoj lokaciji, u luksuznoj zgradi koja nudi mir, privatnost i vrhunski komfor, dok ste istovremeno nadomak centru grada! In an attractive and peaceful location in the Zagreb neighborhood of Bukovac, near Maksimir Park and the Dotrščina Forest Park, lies an elegant residential building offering the highest standards of living.
Just 300 meters from the bus stop, 3.5 km from the tram station on Maksimirska Street, and 3.5 km from the Clinical Hospital Dubrava, this property provides the perfect balance of privacy and proximity to essential amenities.
New Construction with Superior Design and Build Quality
This new building in Bukovac is constructed with a reinforced concrete structure for earthquake resistance, ensuring maximum safety and energy efficiency. Designed with superior insulation, it promises substantial energy savings. Every aspect of construction, materials, and equipment reflects high quality, with meticulous attention to detail by the developer.
Modern Urban Concept with Premium Amenities
The building features two floors and a ground level, comprising five apartments, each with access to an underground garage served by an OTIS elevator to all floors. Four-bedroom apartments offer spectacular views of the Dotrščina Forest, while three-bedroom apartments provide city views. The building includes 700 m² of landscaped green spaces and a shared area with a hand-crafted brick barbecue.
High-Quality Equipment and Luxurious Details15 cm thick facade with rock wool insulationAluminum windows with insect screens and electric blindsUnderfloor heating with Mitsubishi heat pump (8kW) and integrated 200L tankMitsubishi air conditioning in each roomCeiling height of 2.85 mReinforced concrete structureSmart entry system with fingerprint, card, code, or key accessOTIS elevator from the garage to the 2nd floor with a design in wood and chocolate imitation, mirror, digital display, and ceramic floorPre-installed electric vehicle charging systemALU joinery with insect screens and electric blinds, triple glazing with gas fillingCaesar ceramic tiles with travertine stone imitation, first-class qualityTriple-layered, underfloor heating-compatible parquet, lacquered and brushed, 14.5 mm thickHatria Futura sanitary ware with quiet flush technology, TECE in-wall cistern
Perfect Location and Luxurious Ambience
Nestled in a cul-de-sac, this building offers complete peace and privacy while remaining close to the city center and all social amenities. Each apartment offers a stunning view of the forest or city, and the building seamlessly blends with the natural landscape, using traditional materials like decorative brick.
Apartment Description:
Apartment S-1 – Ground Floor – Living area of 90.85 m² (3 bedrooms + 2 bathrooms) + Loggia (9.4 m² - NE) + Covered terrace (17 m²) + Uncovered terrace (30 m²) + Storage (10 m²) + Garden (143 m²) + Orchard (270 m²) + 2 garage parking spaces, net surface area 173.11 m² = 555,240 EUR
Additional Benefits:Move-in date: 12/2024Buyer exempt from property transfer taxFinancing available through favorable bank loans with FREE credit consulting
Don't miss your chance for a new home at this unique location, in a luxury building that offers peace, privacy, and top-quality comfort, while still being close to the city center!