CARGANDO...
Saint-Sylvain - Casa y vivienda unifamiliar se vende
274.000 EUR
Casa y Vivienda unifamiliar (En venta)
Referencia:
PFYR-T193131
/ 1689-cc-4411
Referencia:
PFYR-T193131
País:
FR
Ciudad:
Saint-Sylvain
Código postal:
19380
Categoría:
Residencial
Tipo de anuncio:
En venta
Tipo de inmeuble:
Casa y Vivienda unifamiliar
Superficie:
220 m²
Terreno:
2.104 m²
Dormitorios:
5
Cuartos de baño:
3
Certificado Energético:
320
Gases de efecto invernadero:
61
Garajes:
1
Bodega:
Sí


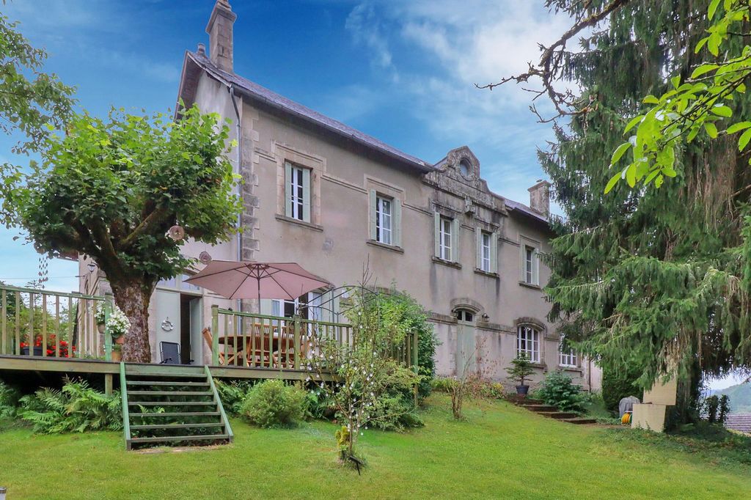
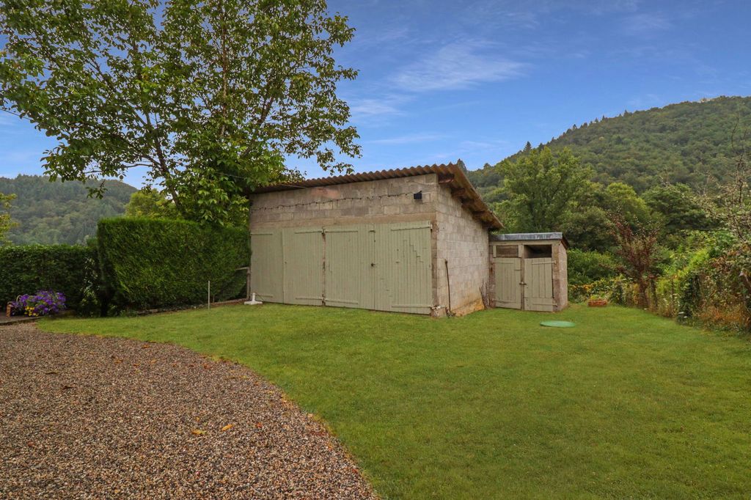

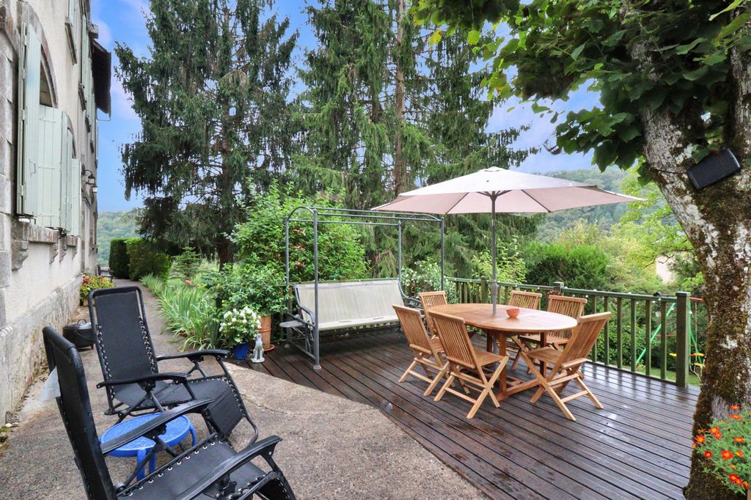


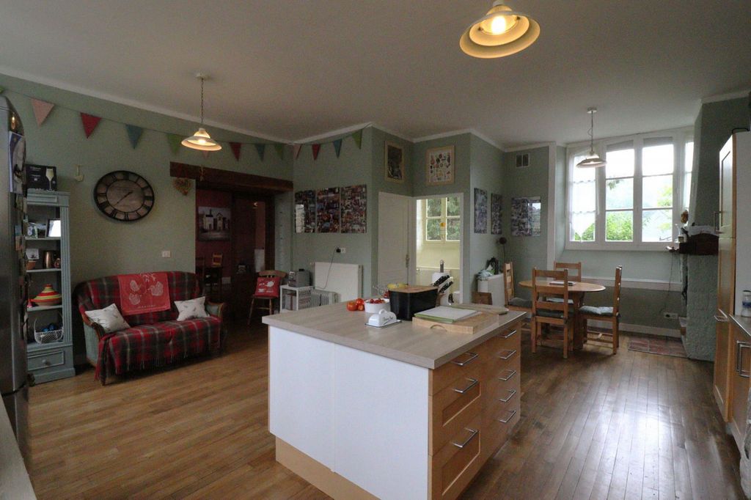
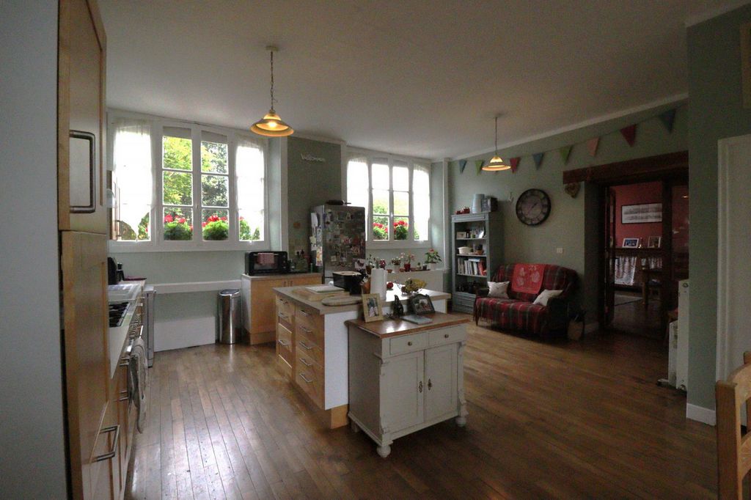









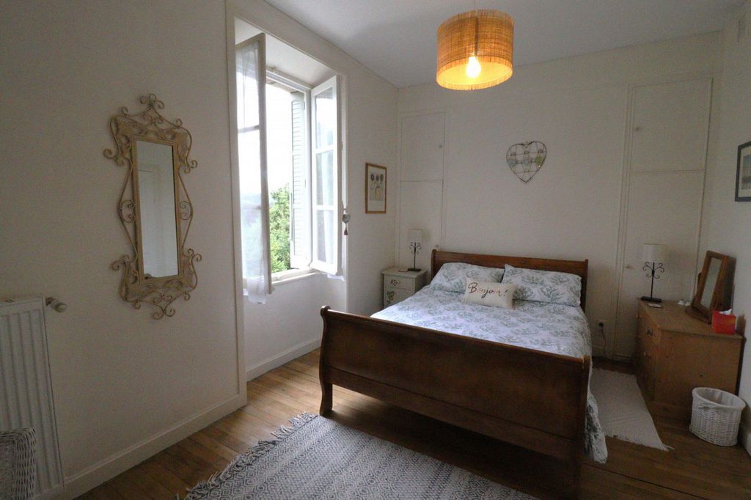
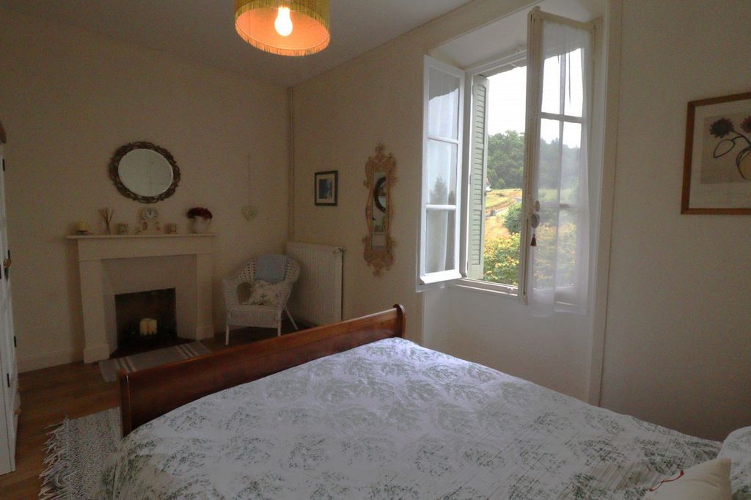


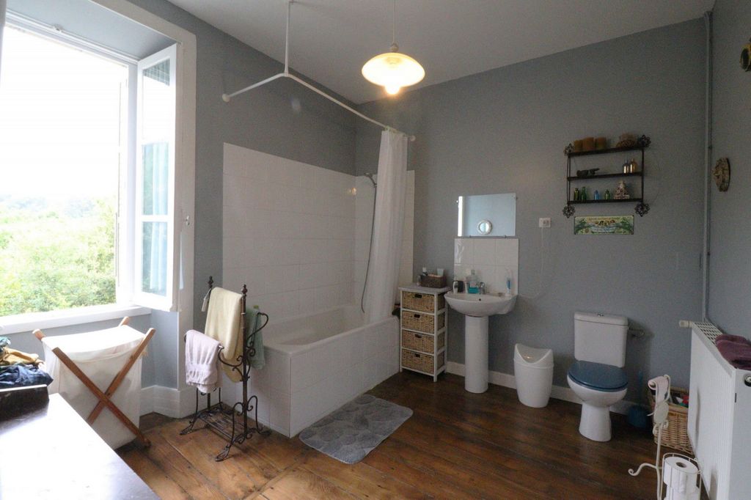

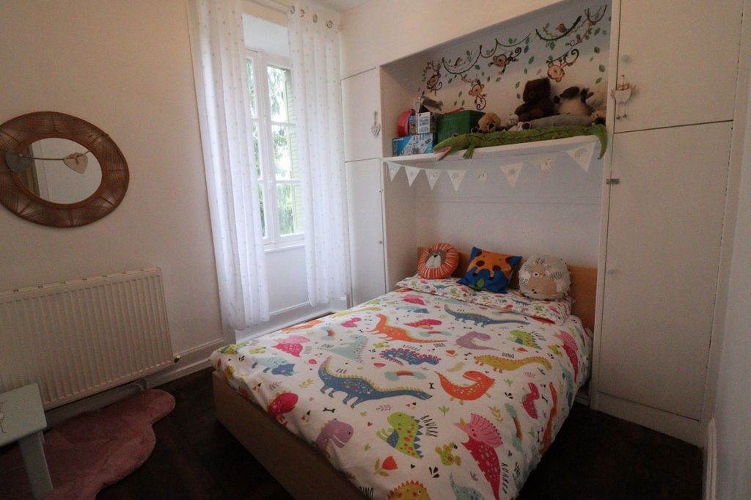
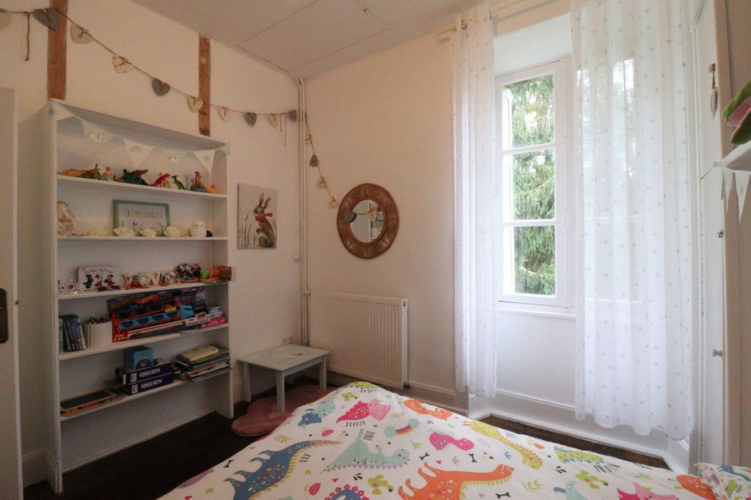



Leading from the dining room you arrive into the stunning living room measuring a generous 42.3m2 with wood-burner taking the focal point of the room, once being the classroom of the boys. Beyond the living room is another entrance hall.
Completing the ground floor is a useful laundry room and a ground floor wc.The original wooden staircase from the entrance hall takes you to the first floor where you arrive into an office of 19.8m2 with fireplace housing a wood-burner. Leading from the office are 5 beautiful bedrooms (10.8, 9.4, 10.2, 10 and 15.7m2), the largest being a master bedroom with en-suite bathroom with wc. Neatly placed at the end of the hall is a first floor sitting room (19.4m2), again with a fireplace and wood-burner.
At one side of the first floor is a bathroom with toilet and the other side a shower room with toilet, therefore enough wash rooms to service the amount of bedrooms.Throughout this property are stunning wooden floors, beautiful large arched original windows and those high ceilings on the ground floor have a feeling of grandeur.The whole house is heated by gas central heating and with 4 wood-burners in the property, for the less cold months, you have a secondary heat source when full central heating is not needed.
The property benefits from mains drainage. Within the well-designed landscaped gardens, there is a beautiful tranquil fish pond, neat vegetable garden, strategically placed relaxation and eating areas and from the end of the property a wonderful view of the hills and forests beyond. The Correze is home to a rich variety of unspoilt natural scenery. Its hills, lakes, rivers, waterfalls, forests and footpaths make it an ideal location for many outdoor leisure activities such as cycling, walking and canoeing.Saint-Sylvain is a sleepy and beautiful village, just 2km from Forgès, 12km from beautiful Argentat-sur-Dordogne and only 19km from the capital of Correze, Tulle. There are airports at Brive and Limoges with regular flights from the UK and the rest of Europe.
The A89 and A20 motorways can be accessed within easy reach.If you are looking for a very unique and beautiful home, different from all the rest, this one could be yours!
Including fees of 5.38% to be paid by of the purchaser. Price excluding fees 260 000 €. Energy class E, Climate class E Estimated average amount of annual energy expenditure for standard use, based on the year's energy prices 2023: between 8920.00 and 12140.00 €. Information on the risks to which this property is exposed is available on the Geohazards website: Ver más Ver menos Situated on the edge of the pretty village of Saint-Sylvain is this truly unique and stunning 5 bedroom converted school. With lovely gardens surrounding the property of 2104m2 you will find a vegetable garden, 2 wood stores, a separate double garage, a beautiful view of the forests, strategically placed terraces and a tranquil fish pond.Approaching the property you are immediately taken by the beautiful facade and the views beyond. Entering the house at the rear of the property, you arrive into a very welcoming entrance hall. To the right of the entrance hall you will find the most beautiful and spacious kitchen (45.8m2) with three large windows on 2 aspects flooding the room with tons of natural light. An original wood-burner is neatly placed in the corner of this room, keeping the character of this once classroom for the girls. Leading from the kitchen is a dining room of 36.7m2, another beautiful room, which was once the office of the mairie.
Leading from the dining room you arrive into the stunning living room measuring a generous 42.3m2 with wood-burner taking the focal point of the room, once being the classroom of the boys. Beyond the living room is another entrance hall.
Completing the ground floor is a useful laundry room and a ground floor wc.The original wooden staircase from the entrance hall takes you to the first floor where you arrive into an office of 19.8m2 with fireplace housing a wood-burner. Leading from the office are 5 beautiful bedrooms (10.8, 9.4, 10.2, 10 and 15.7m2), the largest being a master bedroom with en-suite bathroom with wc. Neatly placed at the end of the hall is a first floor sitting room (19.4m2), again with a fireplace and wood-burner.
At one side of the first floor is a bathroom with toilet and the other side a shower room with toilet, therefore enough wash rooms to service the amount of bedrooms.Throughout this property are stunning wooden floors, beautiful large arched original windows and those high ceilings on the ground floor have a feeling of grandeur.The whole house is heated by gas central heating and with 4 wood-burners in the property, for the less cold months, you have a secondary heat source when full central heating is not needed.
The property benefits from mains drainage. Within the well-designed landscaped gardens, there is a beautiful tranquil fish pond, neat vegetable garden, strategically placed relaxation and eating areas and from the end of the property a wonderful view of the hills and forests beyond. The Correze is home to a rich variety of unspoilt natural scenery. Its hills, lakes, rivers, waterfalls, forests and footpaths make it an ideal location for many outdoor leisure activities such as cycling, walking and canoeing.Saint-Sylvain is a sleepy and beautiful village, just 2km from Forgès, 12km from beautiful Argentat-sur-Dordogne and only 19km from the capital of Correze, Tulle. There are airports at Brive and Limoges with regular flights from the UK and the rest of Europe.
The A89 and A20 motorways can be accessed within easy reach.If you are looking for a very unique and beautiful home, different from all the rest, this one could be yours!
Including fees of 5.38% to be paid by of the purchaser. Price excluding fees 260 000 €. Energy class E, Climate class E Estimated average amount of annual energy expenditure for standard use, based on the year's energy prices 2023: between 8920.00 and 12140.00 €. Information on the risks to which this property is exposed is available on the Geohazards website: