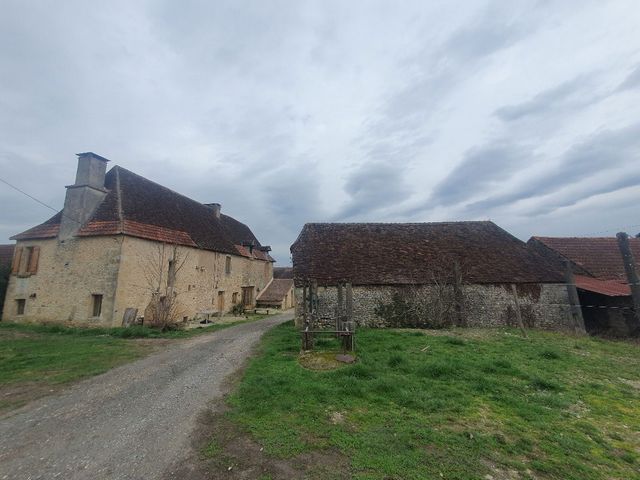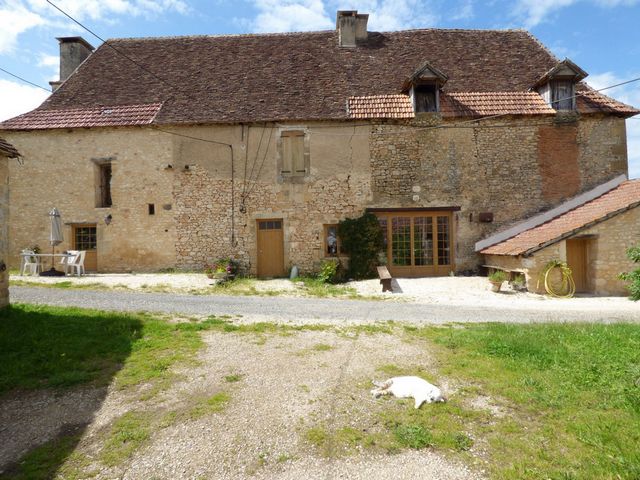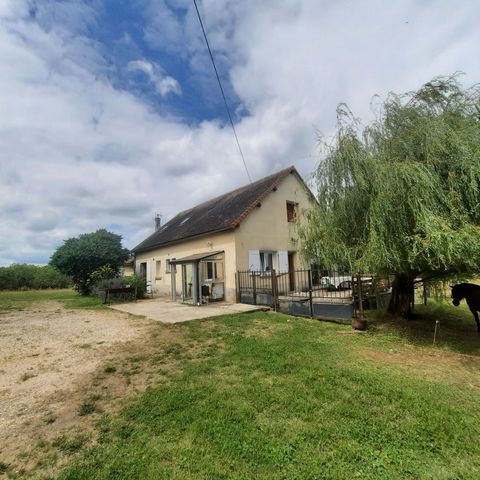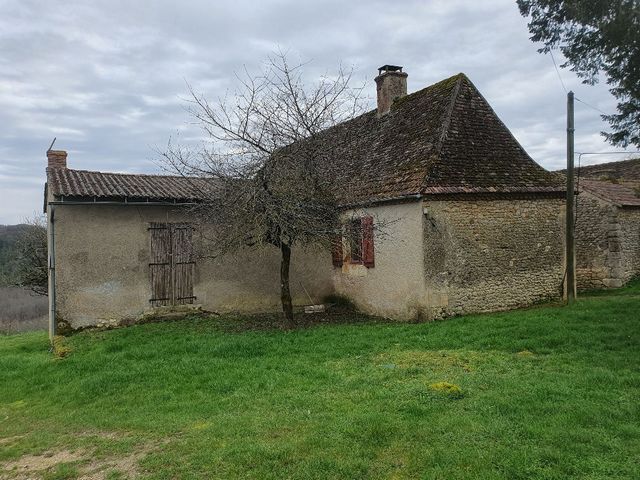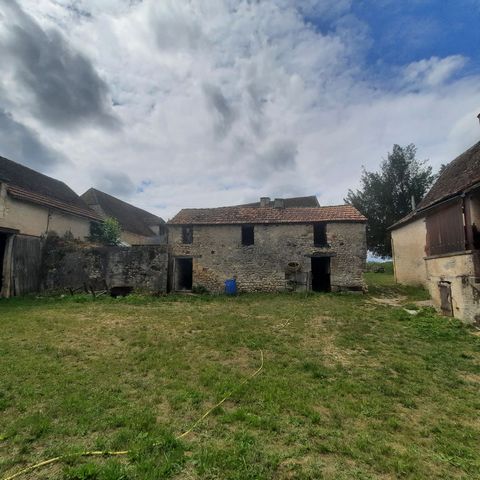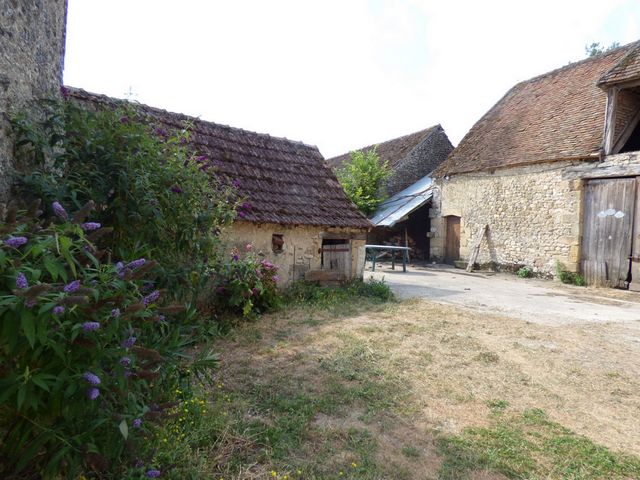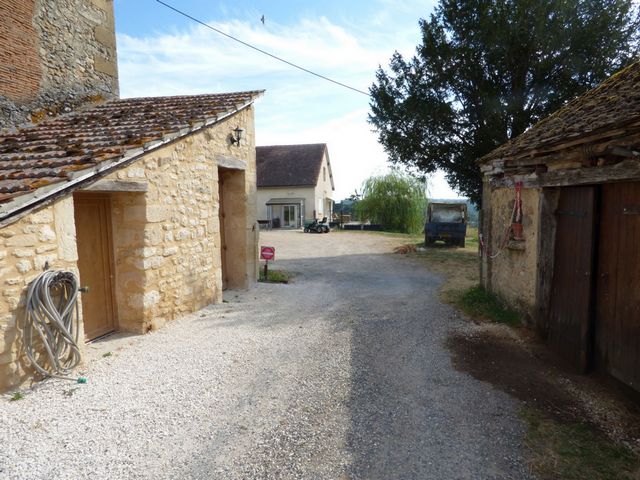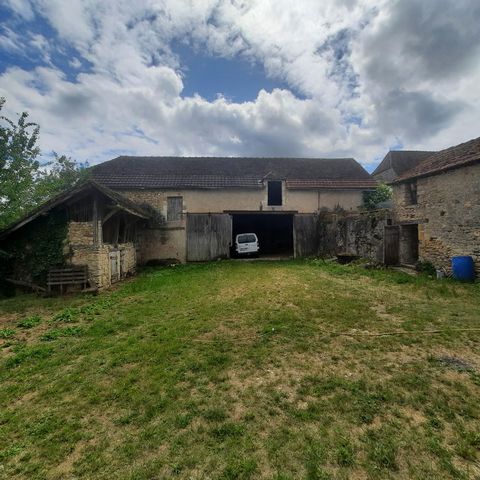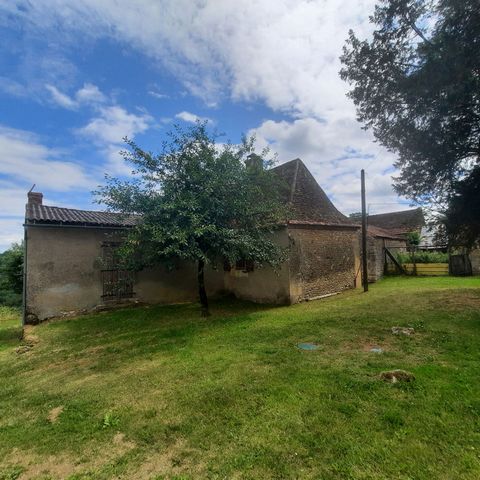CARGANDO...
Auriac-du-Périgord - Casa y vivienda unifamiliar se vende
630.000 EUR
Casa y Vivienda unifamiliar (En venta)
Referencia:
PFYR-T191174
/ 3998-2218
Very rare in the region: old farm located at the top of a hill on an area of about 30 hectares of meadow and woods and including a well and two springs. No vis-à-vis, no view of the buildings from the road. Several of the buildings annexed to the main house are from the 17th century and the whole constitutes a total footprint of 1300 m2 in an area of 2400 m2. The main house from the 1980s has approximately 100 m2 of living space, and houses a 20 m2 fitted kitchen, a 35 m2 living room, a first 19 m2 bedroom, a second 9 m2 room, a small 6 m2 room, a bathroom, a separate toilet and a clearance area. Upstairs, the attic (currently 1 room and 2 separate spaces), suitable for conversion over approximately 65 m2 of living space, rests on a concrete slab floor in very good condition. Outside, an open terrace of approximately 50 m2 on 2 sides of the house reveals a magnificent panorama over the distant countryside. About 30 meters away, a recently renovated gîte whose walls date from the 17th century houses, on the ground floor: a reception room of around 50 m2, a hallway of around 10 m2, then a professional kitchen of around 15 m2 equipped with a cold room. The bathroom with wc and the laundry room are grouped together in a small annex adjoining the gîte. A 2nd entrance opens onto a period kitchen of approximately 22 m2. From there, stairs lead on one side to a bedroom of about 20 m2 and, on the other side, two beautiful rooms, each with a fireplace and suitable for conversion. A little further away, is revealed a period house with its open fireplace, to renovate, on 2 levels that can be converted, including the attic. Various outbuildings, tunnel, barns, old bread oven.
Ver más
Ver menos
Very rare in the region: old farm located at the top of a hill on an area of about 30 hectares of meadow and woods and including a well and two springs. No vis-à-vis, no view of the buildings from the road. Several of the buildings annexed to the main house are from the 17th century and the whole constitutes a total footprint of 1300 m2 in an area of 2400 m2. The main house from the 1980s has approximately 100 m2 of living space, and houses a 20 m2 fitted kitchen, a 35 m2 living room, a first 19 m2 bedroom, a second 9 m2 room, a small 6 m2 room, a bathroom, a separate toilet and a clearance area. Upstairs, the attic (currently 1 room and 2 separate spaces), suitable for conversion over approximately 65 m2 of living space, rests on a concrete slab floor in very good condition. Outside, an open terrace of approximately 50 m2 on 2 sides of the house reveals a magnificent panorama over the distant countryside. About 30 meters away, a recently renovated gîte whose walls date from the 17th century houses, on the ground floor: a reception room of around 50 m2, a hallway of around 10 m2, then a professional kitchen of around 15 m2 equipped with a cold room. The bathroom with wc and the laundry room are grouped together in a small annex adjoining the gîte. A 2nd entrance opens onto a period kitchen of approximately 22 m2. From there, stairs lead on one side to a bedroom of about 20 m2 and, on the other side, two beautiful rooms, each with a fireplace and suitable for conversion. A little further away, is revealed a period house with its open fireplace, to renovate, on 2 levels that can be converted, including the attic. Various outbuildings, tunnel, barns, old bread oven.
Referencia:
PFYR-T191174
País:
FR
Ciudad:
Auriac-du-Périgord
Código postal:
24290
Categoría:
Residencial
Tipo de anuncio:
En venta
Tipo de inmeuble:
Casa y Vivienda unifamiliar
Superficie:
1.300 m²
Terreno:
300.000 m²
Dormitorios:
3
Certificado Energético:
223
Gases de efecto invernadero:
68
Aparcamiento(s):
1
Chimenea:
Sí
Desván:
Sí
