202.000 EUR
CARGANDO...
Chevry - Casa y vivienda unifamiliar se vende
238.000 EUR
Casa y Vivienda unifamiliar (En venta)
Referencia:
PFYR-T187198
/ 1689-sg-4160
Referencia:
PFYR-T187198
País:
FR
Ciudad:
Tessy-Bocage
Código postal:
50420
Categoría:
Residencial
Tipo de anuncio:
En venta
Tipo de inmeuble:
Casa y Vivienda unifamiliar
Superficie:
130 m²
Terreno:
1.168 m²
Dormitorios:
4
Cuartos de baño:
2
Certificado Energético:
223
Gases de efecto invernadero:
50
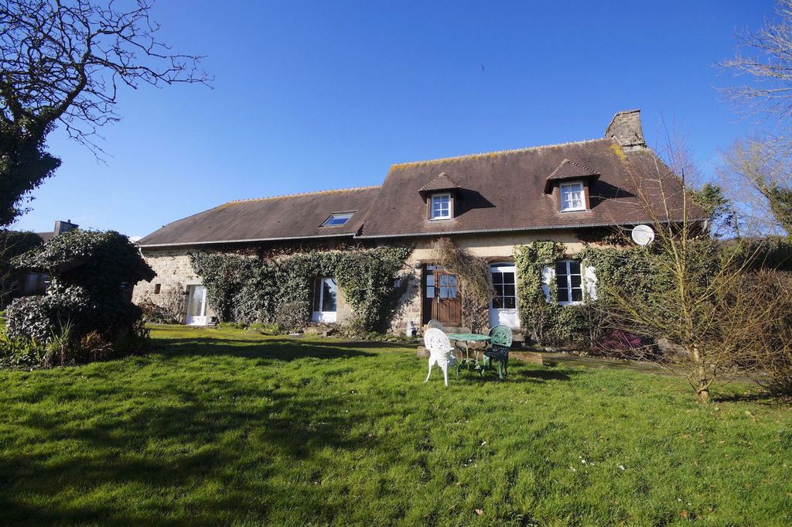

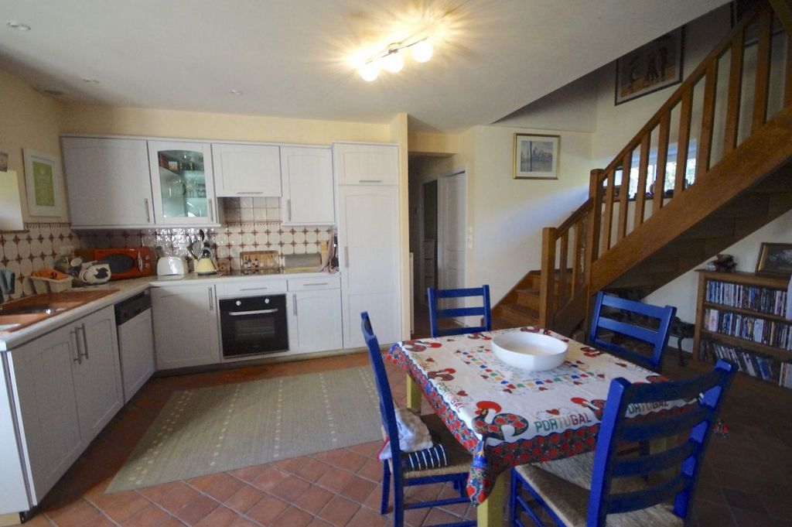
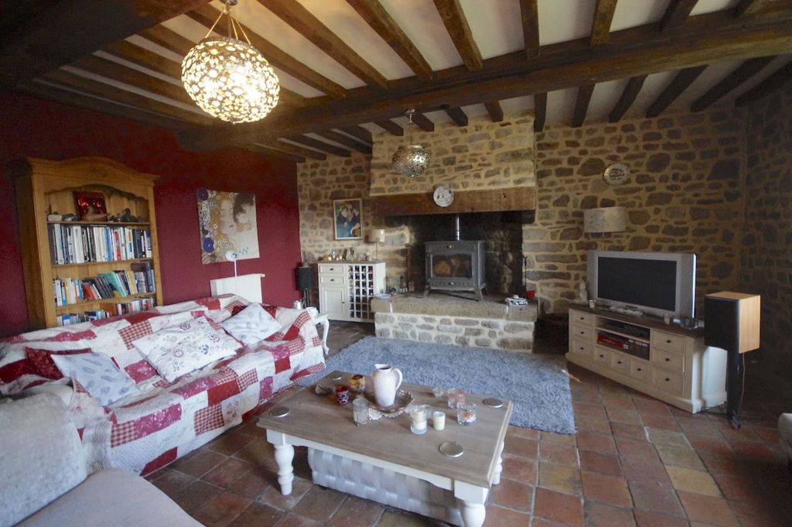
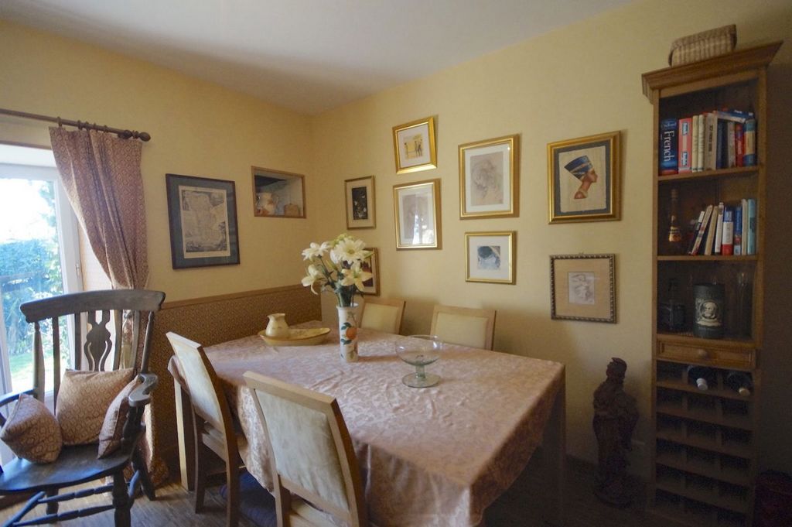
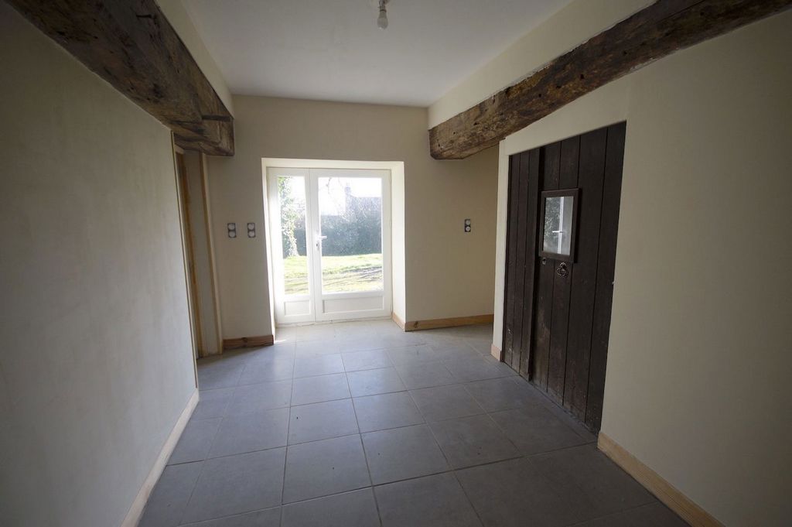

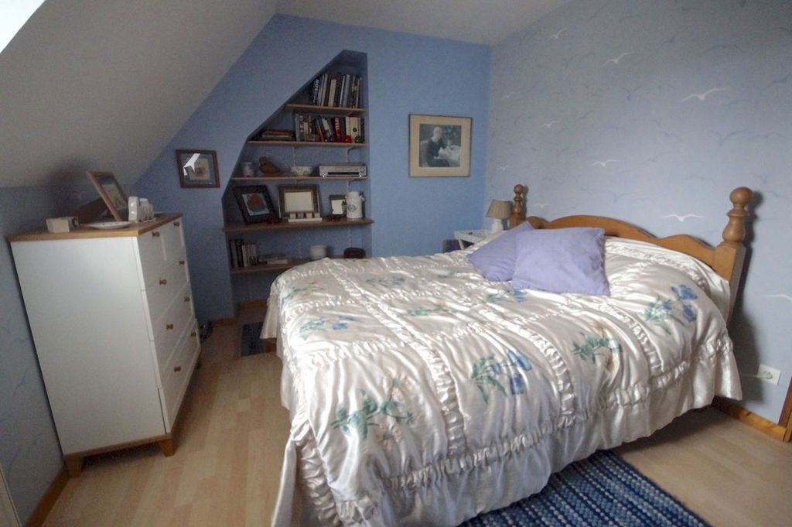
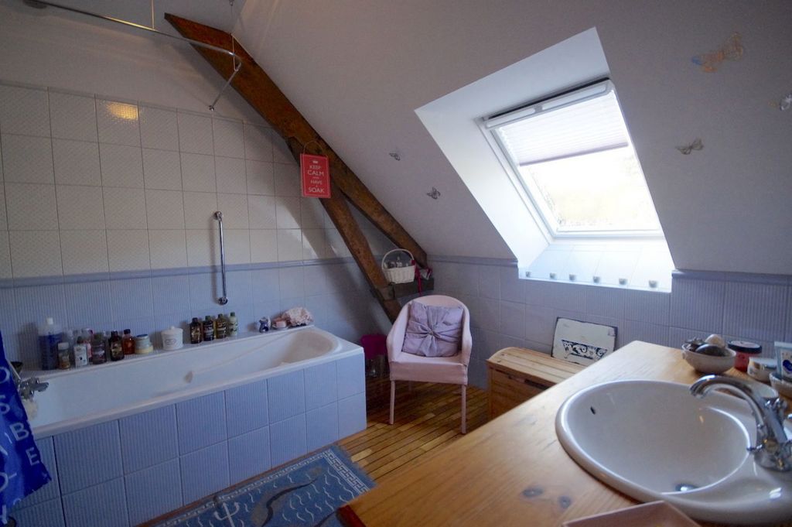
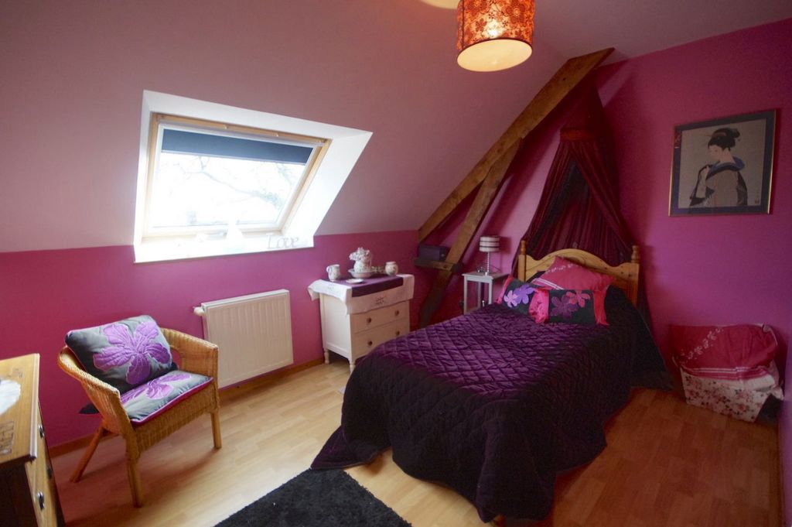

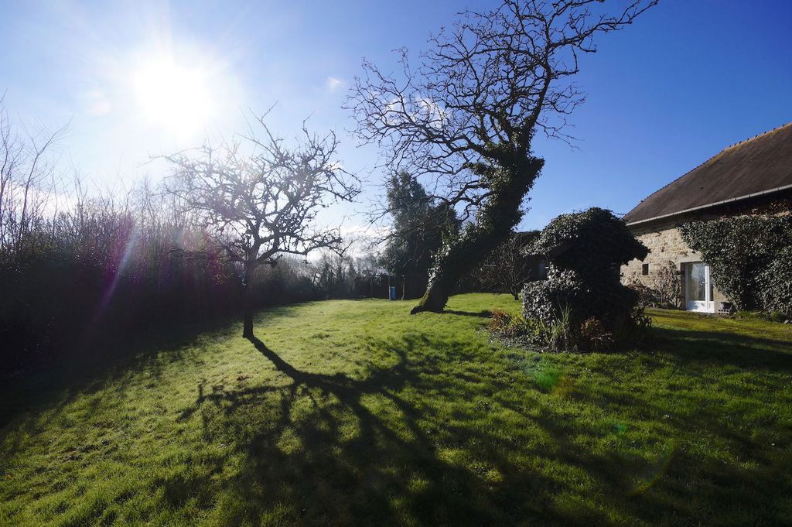
Large open plan kitchen, lounge with space for dining.
The kitchen area has fitted units with a built in oven/hob.
Lounge with fireplace and wood burner, door to front garden, part exposed stone walls and beams.
Dining Room or Ground Floor Bedroom with door to font garden
Shower Room with heated towel rail
Separate wc
Utility Room
Entrance Hall
Room to finish renovatingFirst Floor
Hallway leading to three bedrooms
Study
Family Bathroom
Separate wc
A large room to finish renovatingOutsideLawns, well, mature trees, space for parkingIncluding fees of 5.78% to be paid by of the purchaser. Price excluding fees 225 000 €. Energy class D, Climate class E. Estimated average amount of annual energy expenditure for standard use, based on the energy prices of the year 2022: 1949.00 €. Date of completion of the DPE: 08-06-2022. Information on the risks to which this property is exposed is available on the Geohazards website: Ver más Ver menos This pretty stone home is set on the edge of a quiet village and is within easy access of Tessy sur Vire and the A84.This lovely home is undergoing some renovation work, new stairs are currently being made to allow access to the loft space which is ready to create extra living accommodation. A new utility room is in place and there is another room on the ground floor with stone walls for to you make it into another reception room.The house benefits from a new woodburner, fibre optic is connected and the central heating is oil.There are two staircases, one that is in the original part of the house and the new one which is in the renovated part. There is the option that this new part could be made in to an independent gite.The accommodation includesGround Floor
Large open plan kitchen, lounge with space for dining.
The kitchen area has fitted units with a built in oven/hob.
Lounge with fireplace and wood burner, door to front garden, part exposed stone walls and beams.
Dining Room or Ground Floor Bedroom with door to font garden
Shower Room with heated towel rail
Separate wc
Utility Room
Entrance Hall
Room to finish renovatingFirst Floor
Hallway leading to three bedrooms
Study
Family Bathroom
Separate wc
A large room to finish renovatingOutsideLawns, well, mature trees, space for parkingIncluding fees of 5.78% to be paid by of the purchaser. Price excluding fees 225 000 €. Energy class D, Climate class E. Estimated average amount of annual energy expenditure for standard use, based on the energy prices of the year 2022: 1949.00 €. Date of completion of the DPE: 08-06-2022. Information on the risks to which this property is exposed is available on the Geohazards website: