730.000 EUR
635.000 EUR
728.000 EUR
600.000 EUR
4 dorm
280 m²
848.000 EUR

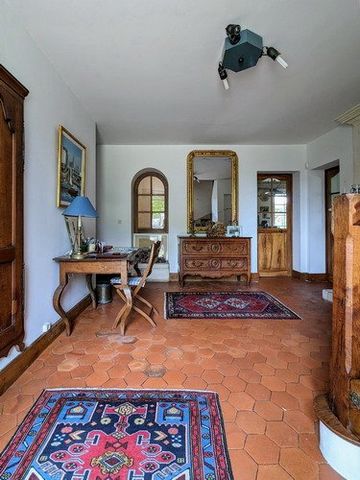






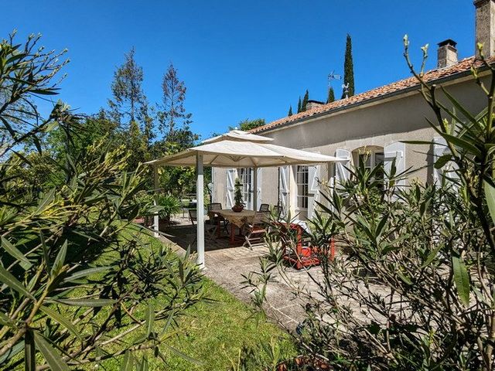




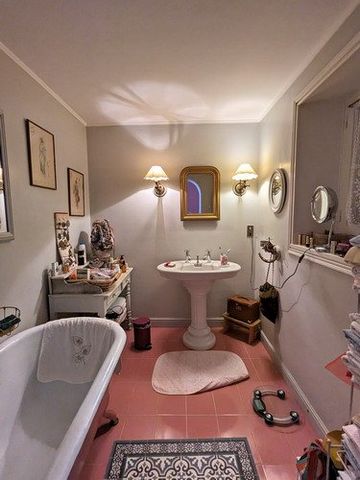


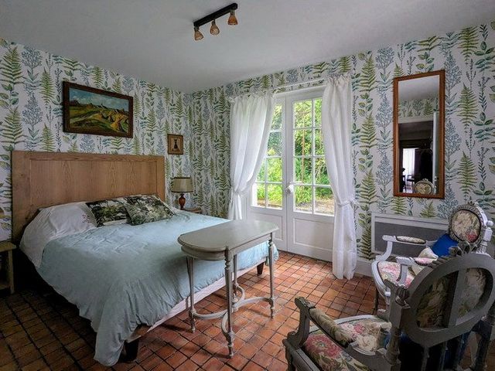

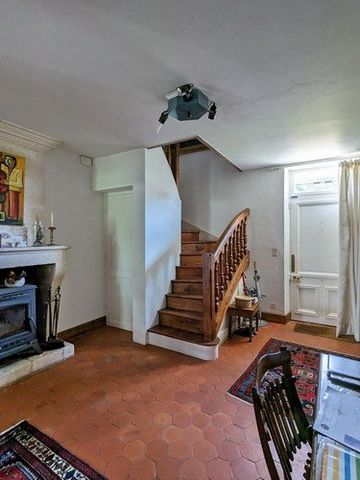
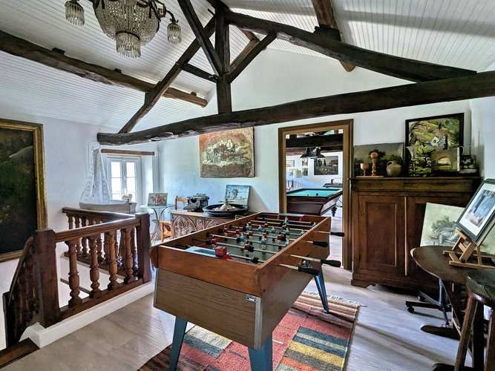

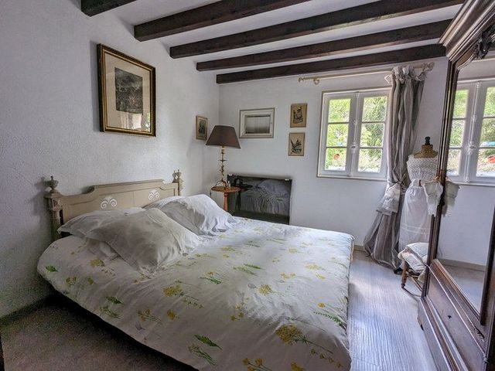

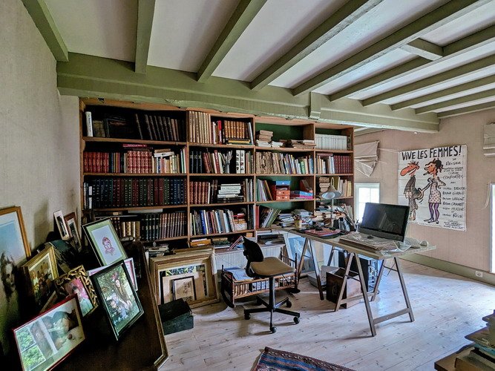
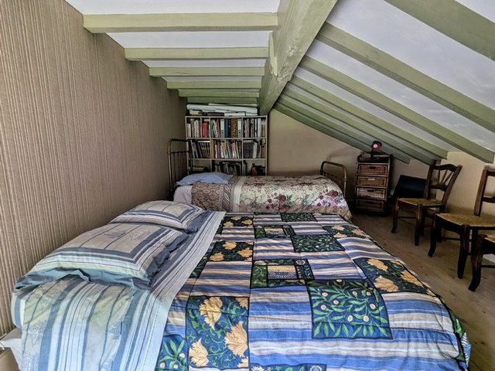


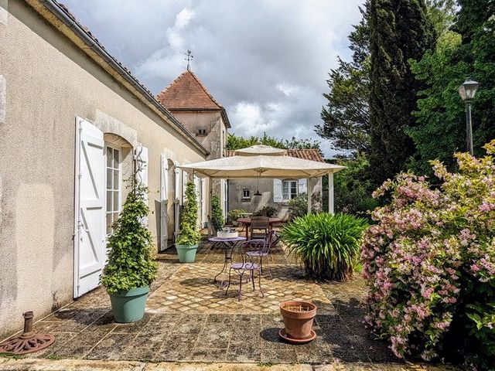
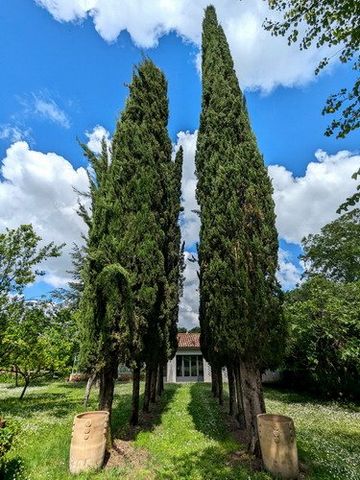
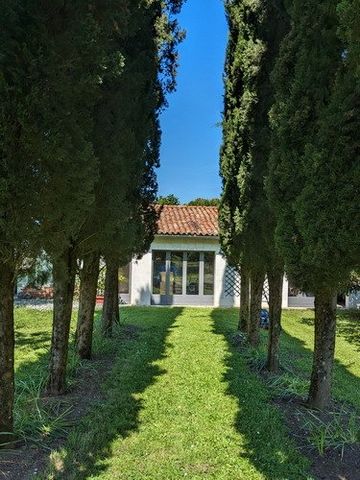

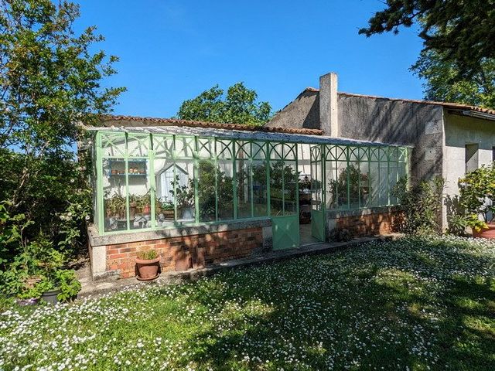

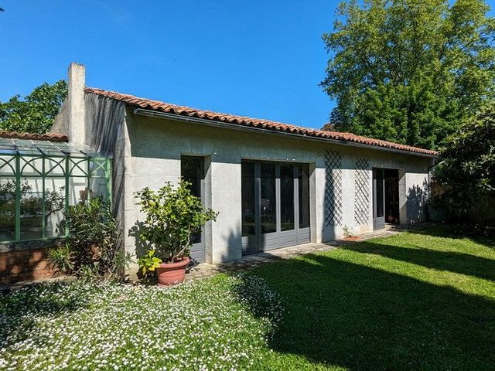




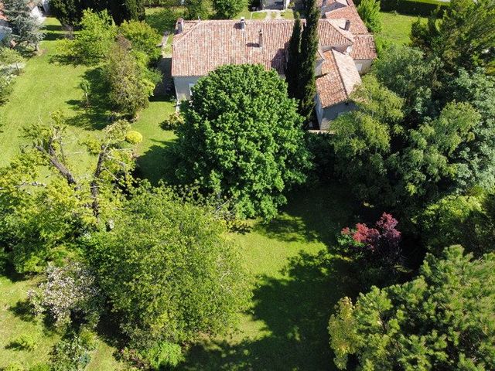

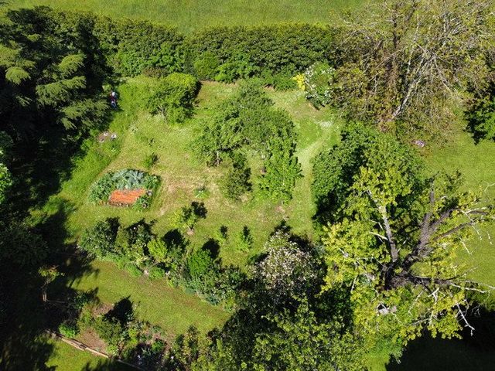

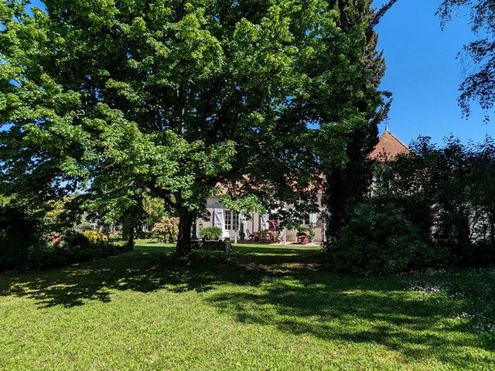

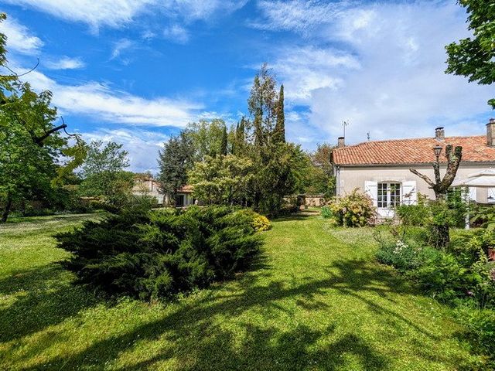
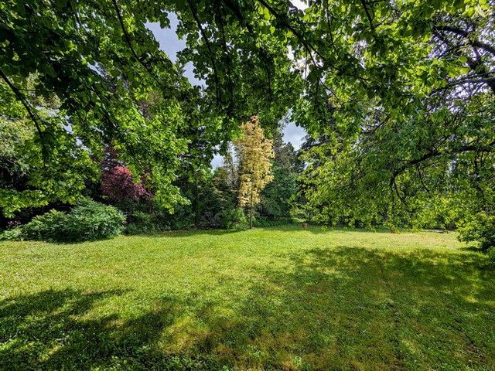



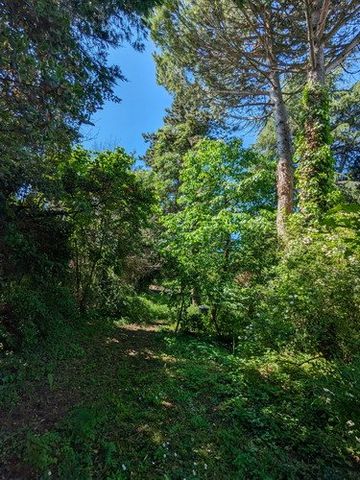




HOUSE
Ground floor
HALL – 5.0 x 3.6m (18.0m²) – ceiling height: 2.5m – incl. stairs – limestone fireplace with wood burner
SALON -7.1 x 4.9m (34.8m²) – splendid 18th century limestone fireplace – beams – French window
DINING ROOM – 4.8 x 3.6m (17.3m²) – French window – double doors to salon
KITCHEN / BREAKFAST ROOM – 5.0 x 3.7m (18.5m²) – French window opening onto terrace
UTILITY ROOM – 3.7 x 2.6m (9.6m²) – glass door opening onto the garden
CORRIDOR – 6.0 x 1.0m (6.0m²)
LAUNDRY ROOM / BEDROOM – 3.7 x 3.0m (11.1m²)
WC – 3.0 x 0.8m (2.4m²) – wash hand basin
BEDROOM 1 – 4.8 x 4.0m (19.2m²) – ceiling height: 2.5m – parquet floor
EN SUITE BATHROOM – 2.7 x 1.9m (5.1m²)
CORRIDOR – 6.8 x 1.0m (6.8m²)
SHOWER ROOM – 2.9 x 1.8m (5.2m²) – two basins – Italian shower
BEDROOM 2 – 3.3 x 3.1m (10.2m²) – glass door opening onto garden – fitted wardrobe
BEDROOM 3 – 4.0 x 2.8m (11.2m²) – glass door opening onto garden
BEDROOM 4 – 4.0 x 3.0m (12.0m²) – French window opening onto garden
First floor
LANDING – 5.0 x 3.6m (18.0m²) – ridge height: 3.2m – incl. stairs
BILLLIARD ROOM – 6.2 x 4.9m (30.4m²)
SHOWER ROOM – 4.1 x 2.2m (9.0m²)
BEDROOM 5 - 3.4 x 3.1m (10.5m²)
WC / WHB - 3.0 x 0.9m (2.7m²)
STUDY / OFFICE – 4.9 x 3.4m (16.7m²) – ceiling height: 2.5m
BEDROOM 6 – 4.5 x 2.7m (12.2m²) – under eves
STORAGE- 9.8 x 3.0m (29.4m²)
CELLAR – 3.5 x 2.6m (9.1m²) - ceiling height: 1.7m
OUTSIDE
GREENHOUSE – 6.9 x 2.8m (19.3m²)
GARAGE – 13.0 x 6.3m (81.9m²) – beam height: 3.0m – ridge height: 4.0m
TOOLHOUSE – 7.2 x 4.0m (28.8m²) – beam height: 2.6m – ridge height: 3.5m
MACHINEHOUSE – 5.0 x 3.0m (15.0m²) - beam height: 2.1m
WOOD SHED – 2.9 x 2.7m (7.8m²)
TERRACE
Beautiful GARDEN with mature trees and over 100 varieties of roses
KITCHEN GARDEN
WELL
FISH POND
GENERAL INFORMATION
General condition: Good
Condition of roofs: Good
Heating: Gas central, wood burners & electric radiators
Double glazing throughout
Mains drainage
ADSL – Fibre available but not connected
All amenities in Cognac (2.6kms to hyper centre of the town and 900m to a large supermarket)
Airports: Bordeaux 1hr 30mins La Rochelle 1hr 20mins Limoges 1hr 40mins Poitiers 1hr 40mins
TGV: Angouleme 45mins
Access to motorway: Saintes 40mins
These particulars are believed to be correct but their accuracy is not guaranteed nor do they form part of any contract.
Information about risks to which this property is exposed is available on the Géorisques website :
Price (HAI)* 726,250€ *3.75% TTC agency fees included and to be paid by the buyer. 700,000€ without fees
FURTHER INFORMATION The price includes the agency commission and excludes notaire fees. The aim of SMJ Immobilier is to provide as much accurate and detailed information about each property as reasonably possible. Each property is researched in detail. We aim to give you complete and factual information so that you don't visit properties with bad surprises. We don't want to waste your time, the owners' time or our own time! If you would like to see more pictures we will be happy to send you the necessary internet links to download slideshows showing the property in more detail, the immediate surroundings (including the neighbours, if there are any),the hamlet or village and the town (if it is nearby). If there is any specific information you may require which is not shown, please ask and we shall do our best to give you the answers. Other houses for sale can be seen by clicking on 'SMJ Immobilier' at the top of this page. Ver más Ver menos In a residential area, 2.6kms from the epicentre of Cognac, a beautiful mid-nineteenth century 6 bedroom house (277m² of living space on 5,770m² of land). It has been renovated with great care, keeping the character and features of the property. It has total privacy but is not isolated. The garden is beautiful and includes over 100 varieties of roses and a number of specimen trees – rare to find such so close to a city centre. Most of the contents are available for purchase by separate negotiation. All the land is in a UCb zone (buildable land).
HOUSE
Ground floor
HALL – 5.0 x 3.6m (18.0m²) – ceiling height: 2.5m – incl. stairs – limestone fireplace with wood burner
SALON -7.1 x 4.9m (34.8m²) – splendid 18th century limestone fireplace – beams – French window
DINING ROOM – 4.8 x 3.6m (17.3m²) – French window – double doors to salon
KITCHEN / BREAKFAST ROOM – 5.0 x 3.7m (18.5m²) – French window opening onto terrace
UTILITY ROOM – 3.7 x 2.6m (9.6m²) – glass door opening onto the garden
CORRIDOR – 6.0 x 1.0m (6.0m²)
LAUNDRY ROOM / BEDROOM – 3.7 x 3.0m (11.1m²)
WC – 3.0 x 0.8m (2.4m²) – wash hand basin
BEDROOM 1 – 4.8 x 4.0m (19.2m²) – ceiling height: 2.5m – parquet floor
EN SUITE BATHROOM – 2.7 x 1.9m (5.1m²)
CORRIDOR – 6.8 x 1.0m (6.8m²)
SHOWER ROOM – 2.9 x 1.8m (5.2m²) – two basins – Italian shower
BEDROOM 2 – 3.3 x 3.1m (10.2m²) – glass door opening onto garden – fitted wardrobe
BEDROOM 3 – 4.0 x 2.8m (11.2m²) – glass door opening onto garden
BEDROOM 4 – 4.0 x 3.0m (12.0m²) – French window opening onto garden
First floor
LANDING – 5.0 x 3.6m (18.0m²) – ridge height: 3.2m – incl. stairs
BILLLIARD ROOM – 6.2 x 4.9m (30.4m²)
SHOWER ROOM – 4.1 x 2.2m (9.0m²)
BEDROOM 5 - 3.4 x 3.1m (10.5m²)
WC / WHB - 3.0 x 0.9m (2.7m²)
STUDY / OFFICE – 4.9 x 3.4m (16.7m²) – ceiling height: 2.5m
BEDROOM 6 – 4.5 x 2.7m (12.2m²) – under eves
STORAGE- 9.8 x 3.0m (29.4m²)
CELLAR – 3.5 x 2.6m (9.1m²) - ceiling height: 1.7m
OUTSIDE
GREENHOUSE – 6.9 x 2.8m (19.3m²)
GARAGE – 13.0 x 6.3m (81.9m²) – beam height: 3.0m – ridge height: 4.0m
TOOLHOUSE – 7.2 x 4.0m (28.8m²) – beam height: 2.6m – ridge height: 3.5m
MACHINEHOUSE – 5.0 x 3.0m (15.0m²) - beam height: 2.1m
WOOD SHED – 2.9 x 2.7m (7.8m²)
TERRACE
Beautiful GARDEN with mature trees and over 100 varieties of roses
KITCHEN GARDEN
WELL
FISH POND
GENERAL INFORMATION
General condition: Good
Condition of roofs: Good
Heating: Gas central, wood burners & electric radiators
Double glazing throughout
Mains drainage
ADSL – Fibre available but not connected
All amenities in Cognac (2.6kms to hyper centre of the town and 900m to a large supermarket)
Airports: Bordeaux 1hr 30mins La Rochelle 1hr 20mins Limoges 1hr 40mins Poitiers 1hr 40mins
TGV: Angouleme 45mins
Access to motorway: Saintes 40mins
These particulars are believed to be correct but their accuracy is not guaranteed nor do they form part of any contract.
Information about risks to which this property is exposed is available on the Géorisques website :
Price (HAI)* 726,250€ *3.75% TTC agency fees included and to be paid by the buyer. 700,000€ without fees
FURTHER INFORMATION The price includes the agency commission and excludes notaire fees. The aim of SMJ Immobilier is to provide as much accurate and detailed information about each property as reasonably possible. Each property is researched in detail. We aim to give you complete and factual information so that you don't visit properties with bad surprises. We don't want to waste your time, the owners' time or our own time! If you would like to see more pictures we will be happy to send you the necessary internet links to download slideshows showing the property in more detail, the immediate surroundings (including the neighbours, if there are any),the hamlet or village and the town (if it is nearby). If there is any specific information you may require which is not shown, please ask and we shall do our best to give you the answers. Other houses for sale can be seen by clicking on 'SMJ Immobilier' at the top of this page.