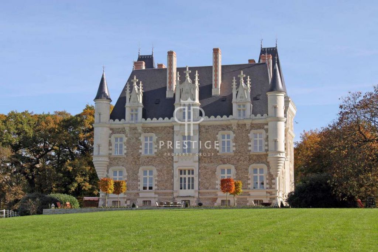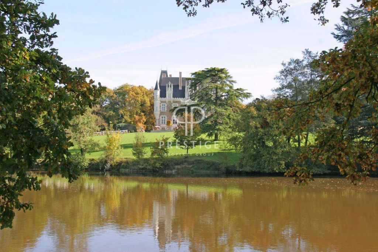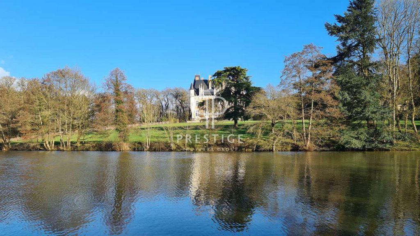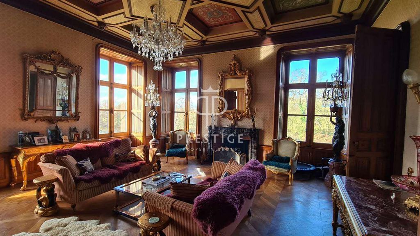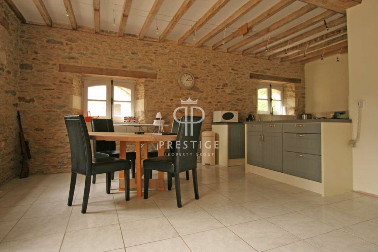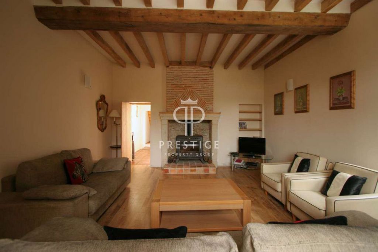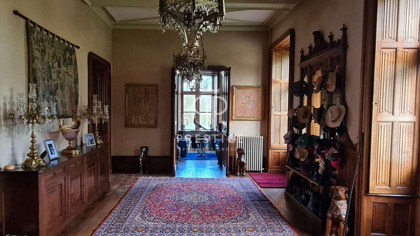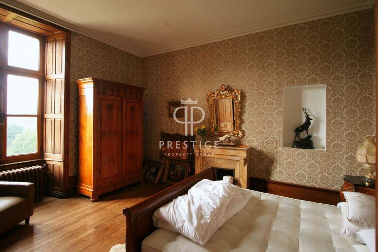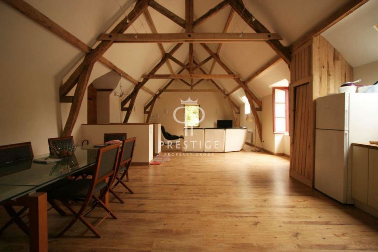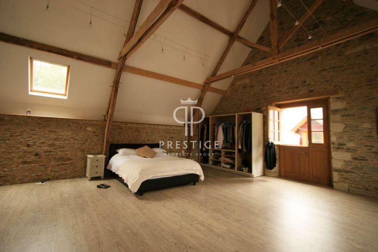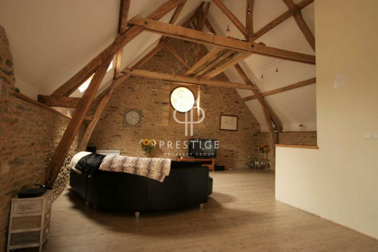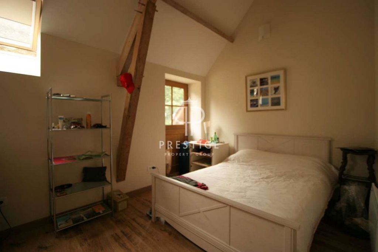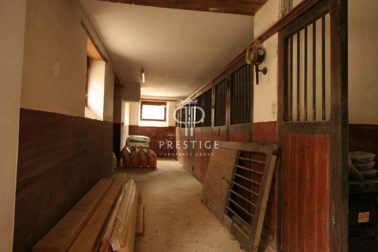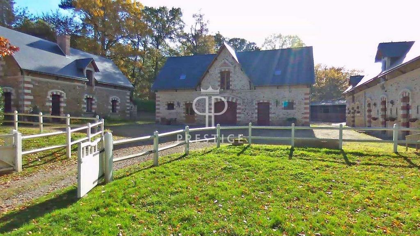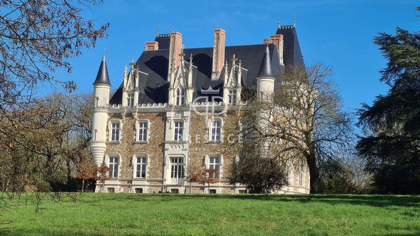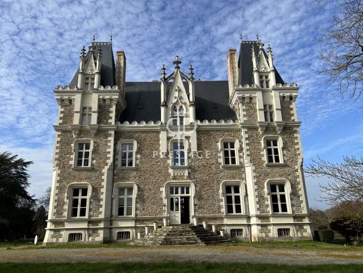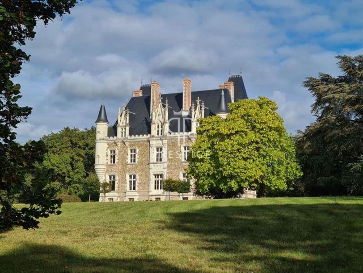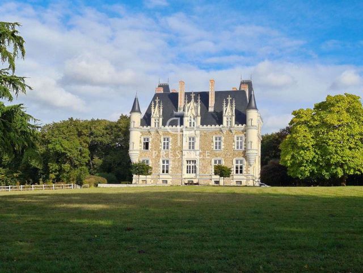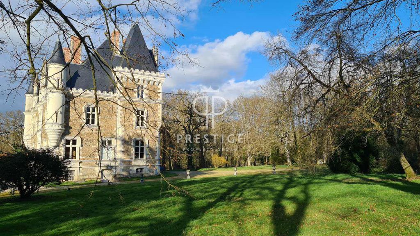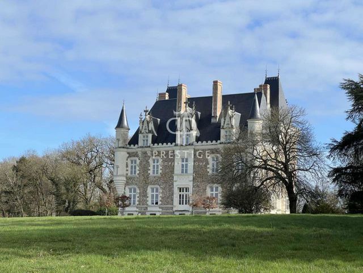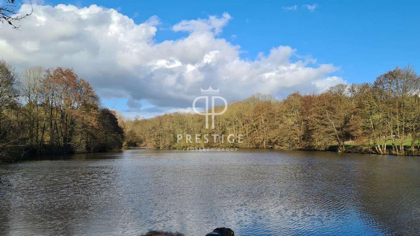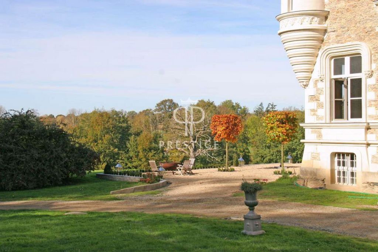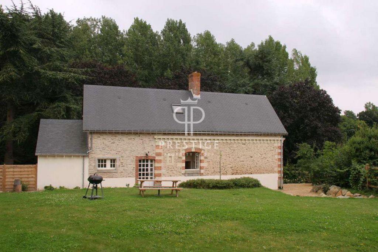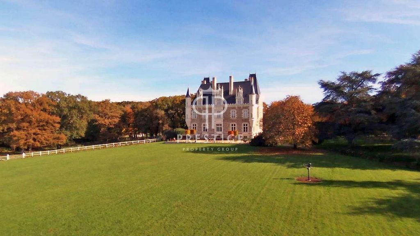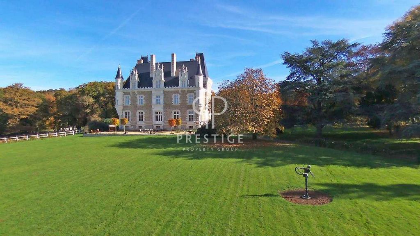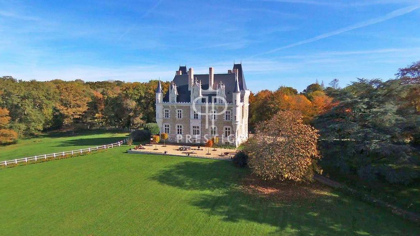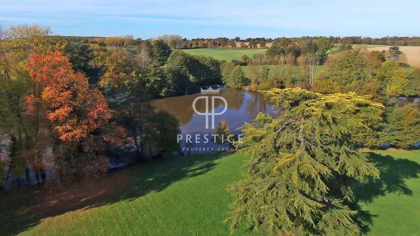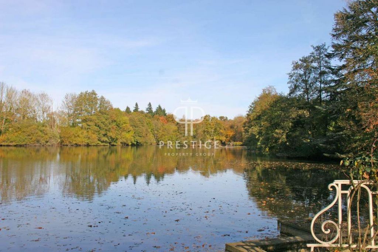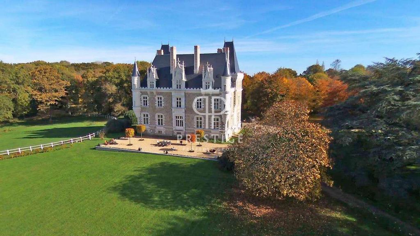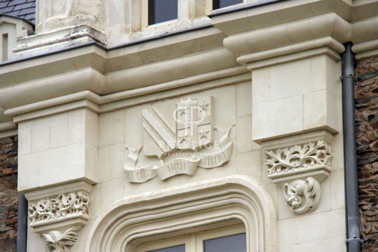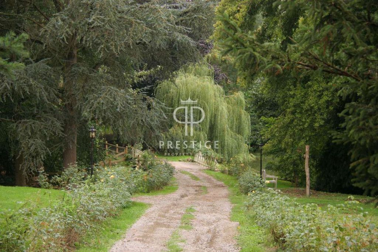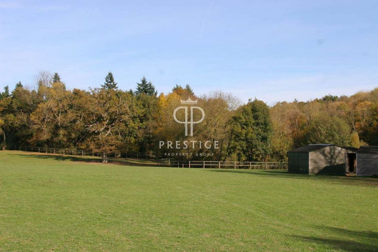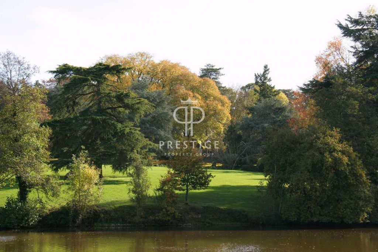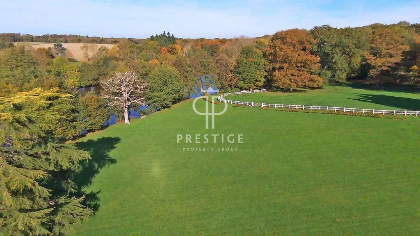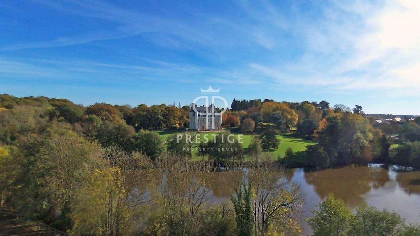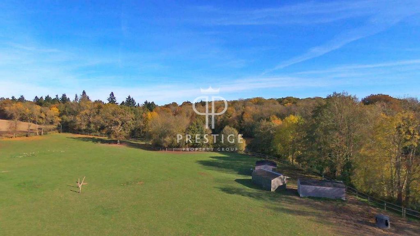CARGANDO...
Challain-la-Potherie - Oportunidad de negocio se vende
1.950.000 EUR
oportunidad de negocio (En venta)
Referencia:
PFYR-T161538
/ 127-242280
Beautifully renovated Nineteenth Century French Chateau with gites, outbuildings and equestrian facilities, nestled in 47 acres of land with lake while enjoying far reaching countryside views from its peaceful location in the Mayenne. Situated in the former district of the Haut-Anjou renowned for its mild climate, this fabulous chateau was built on the edge of a quiet village. Slightly elevated, the property looks down over the mature English-style gardens and lake. A small town with shops and services is less than 7 miles away. This property was built on the site of a former dwelling back in 1855 by the Anger architect Rene Hode, best known for the construction of the Chateau of Challain-la-Potherie He also built an additional 27 chateaux in the Maine-et-Loire department, Mayenne and Deux-Sevres. The interior features about 700m2 of living space. The basement comes with a large old kitchen, boiler room, cellars and other rooms. On the high ground floor, accessible by an attractive staircase, is a large vestibule (53m2), a study (28m2), spacious reception room (50m2), library (23m2), dining room (39m2), small kitchen in the former pantry, small dining room (25m2), WC and secondary staircase. Height under ceilings is about 4.20m. The ground floor offers beautiful reception rooms : all of them with oak floors, panelling and beautiful woodwork with a decor of vertical folds. Beautiful painted or coffered ceilings and marble fireplaces. The first floor features 7 bedrooms with oak flooring and decorated fireplaces, and 5 bathrooms and shower rooms. The second floor has pine flooring and has potential for conversion. Since 2010, this classic property has benefited from important restoration works on the main structure (facade, fireplaces, windows frames, roofs etc). The rooms on the ground floor and the first floor have indoor shutters. There is an oil fired central heating system, DeDietrich boiler with 4000 litres tank, mains water, and individual sewerage system. Optical fibre connection is possible. The courtyard with stone outbuildings covered with slate roof comprises on the east side, an old dwelling of 3 rooms, in the centre : a beautiful building with a comfortable dwelling with kitchen, WC and on the first floor, a superb loft. There is a garage and stable block with 17 horse boxes at the back of the property. On the west side is a building with a comfortable apartment with living room, kitchen, 2 bedrooms and 2 bathrooms. A tack room and horse boxes and an agricultural hangar of about 300m2 is also found here. At the entrance, the gatehouse comprises of a sitting room, kitchen, 3 bedrooms and bathroom. Of about 47 acres, the undulating land is nicely distributed around the chateau. It is composed of a superb English style landscaped garden planted with mature ornamental trees dating back to the Nineteenth Century. it includes woodland with beautiful paths, meadows with paddocks and wooden fences and a lake. Approximate distances from the property : PARIS.270 km SABLE-SUR-SARTHE (gare TGV, golf).25 km LAVAL (gare TGV). 35 km ANGERS.45 km Amenities 10 km.
Ver más
Ver menos
Beautifully renovated Nineteenth Century French Chateau with gites, outbuildings and equestrian facilities, nestled in 47 acres of land with lake while enjoying far reaching countryside views from its peaceful location in the Mayenne. Situated in the former district of the Haut-Anjou renowned for its mild climate, this fabulous chateau was built on the edge of a quiet village. Slightly elevated, the property looks down over the mature English-style gardens and lake. A small town with shops and services is less than 7 miles away. This property was built on the site of a former dwelling back in 1855 by the Anger architect Rene Hode, best known for the construction of the Chateau of Challain-la-Potherie He also built an additional 27 chateaux in the Maine-et-Loire department, Mayenne and Deux-Sevres. The interior features about 700m2 of living space. The basement comes with a large old kitchen, boiler room, cellars and other rooms. On the high ground floor, accessible by an attractive staircase, is a large vestibule (53m2), a study (28m2), spacious reception room (50m2), library (23m2), dining room (39m2), small kitchen in the former pantry, small dining room (25m2), WC and secondary staircase. Height under ceilings is about 4.20m. The ground floor offers beautiful reception rooms : all of them with oak floors, panelling and beautiful woodwork with a decor of vertical folds. Beautiful painted or coffered ceilings and marble fireplaces. The first floor features 7 bedrooms with oak flooring and decorated fireplaces, and 5 bathrooms and shower rooms. The second floor has pine flooring and has potential for conversion. Since 2010, this classic property has benefited from important restoration works on the main structure (facade, fireplaces, windows frames, roofs etc). The rooms on the ground floor and the first floor have indoor shutters. There is an oil fired central heating system, DeDietrich boiler with 4000 litres tank, mains water, and individual sewerage system. Optical fibre connection is possible. The courtyard with stone outbuildings covered with slate roof comprises on the east side, an old dwelling of 3 rooms, in the centre : a beautiful building with a comfortable dwelling with kitchen, WC and on the first floor, a superb loft. There is a garage and stable block with 17 horse boxes at the back of the property. On the west side is a building with a comfortable apartment with living room, kitchen, 2 bedrooms and 2 bathrooms. A tack room and horse boxes and an agricultural hangar of about 300m2 is also found here. At the entrance, the gatehouse comprises of a sitting room, kitchen, 3 bedrooms and bathroom. Of about 47 acres, the undulating land is nicely distributed around the chateau. It is composed of a superb English style landscaped garden planted with mature ornamental trees dating back to the Nineteenth Century. it includes woodland with beautiful paths, meadows with paddocks and wooden fences and a lake. Approximate distances from the property : PARIS.270 km SABLE-SUR-SARTHE (gare TGV, golf).25 km LAVAL (gare TGV). 35 km ANGERS.45 km Amenities 10 km.
Referencia:
PFYR-T161538
País:
FR
Ciudad:
Challain-la-Potherie
Código postal:
49440
Categoría:
Comercial
Tipo de anuncio:
En venta
Tipo de inmeuble:
oportunidad de negocio
Subtipo de inmeuble:
Otro
Prestigio:
Sí
Superficie:
700 m²
Terreno:
194.213 m²
Dormitorios:
12
Cuartos de baño:
8
Aparcamiento(s):
1
Garajes:
1
Chimenea:
Sí
