CARGANDO...
Saint-Palais - Otros (mobile home, barcos, etc) se vende
650.000 EUR
Otros (Mobile home, barcos, etc) (En venta)
Referencia:
PFYR-T157435
/ 1490-1860
Referencia:
PFYR-T157435
País:
FR
Ciudad:
Saint-Palais
Código postal:
64120
Categoría:
Residencial
Tipo de anuncio:
En venta
Tipo de inmeuble:
Otros (Mobile home, barcos, etc)
Superficie:
441 m²
Terreno:
10.340 m²
Dormitorios:
5
Cuartos de baño:
2
Certificado Energético:
82
Gases de efecto invernadero:
2
Aparcamiento(s):
1
Chimenea:
Sí
Terassa:
Sí
Desván:
Sí
Barbacoa:
Sí
PRECIO DEL M² EN LAS LOCALIDADES CERCANAS
| Ciudad |
Precio m2 medio casa |
Precio m2 medio piso |
|---|---|---|
| Orthez | 1.460 EUR | 1.371 EUR |
| Pirineos Atlánticos | 1.824 EUR | 2.127 EUR |
| Oloron-Sainte-Marie | 1.384 EUR | 1.221 EUR |
| Bayonne | 3.493 EUR | 3.263 EUR |
| Dax | 1.948 EUR | 2.133 EUR |
| Saint-Paul-lès-Dax | 2.110 EUR | 2.025 EUR |
| Biarritz | 6.053 EUR | 6.552 EUR |
| Angresse | 6.723 EUR | - |
| Capbreton | 5.056 EUR | 5.081 EUR |
| Ascain | 3.840 EUR | - |
| Lescar | 2.196 EUR | - |
| Seignosse | 4.831 EUR | - |
| Lons | 2.422 EUR | - |
| Saint-Jean-de-Luz | 5.425 EUR | 5.810 EUR |
| Billère | - | 1.814 EUR |
| Jurançon | 1.986 EUR | 2.040 EUR |
| Soustons | 2.801 EUR | - |

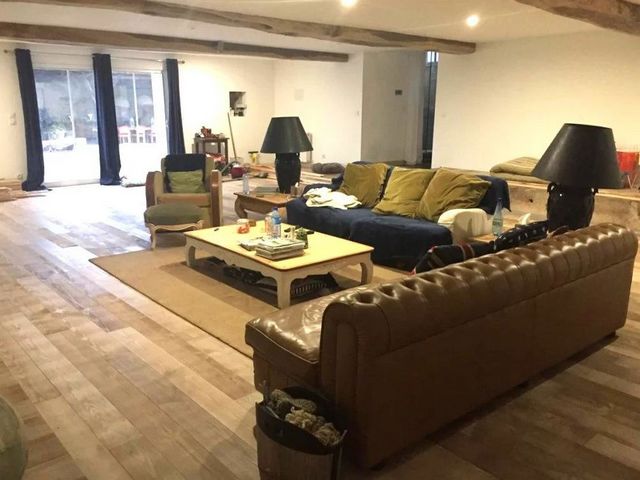

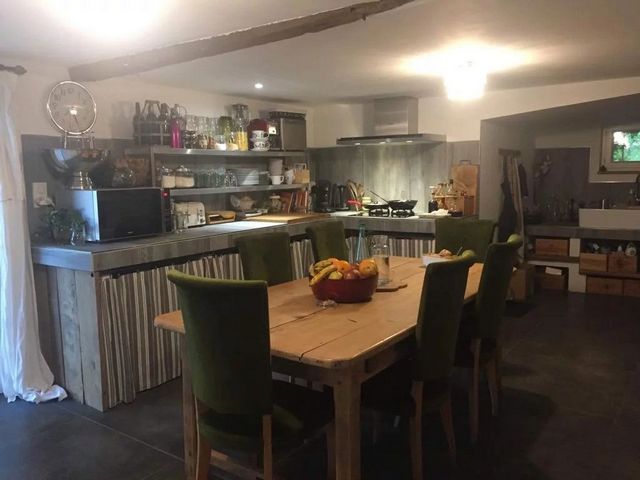
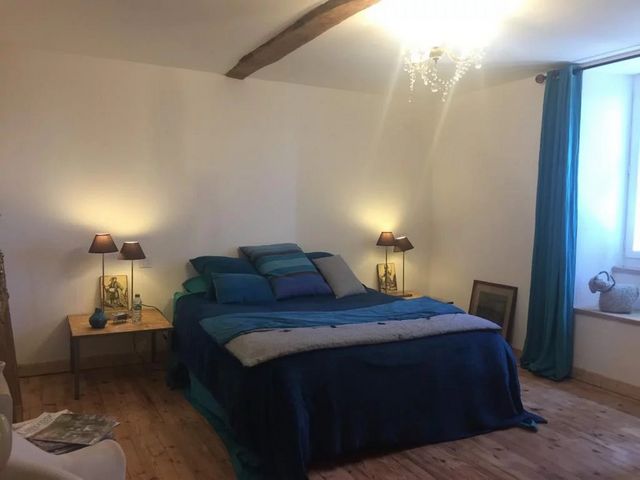
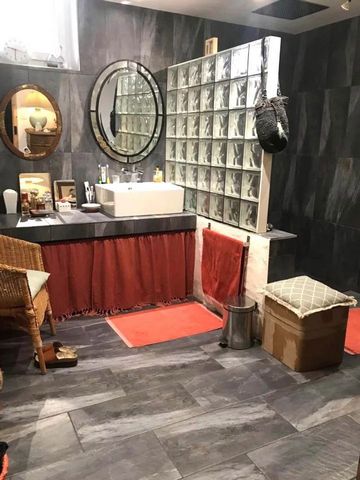
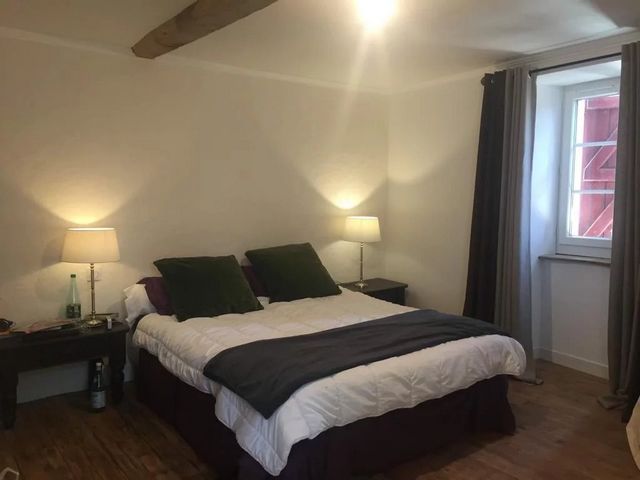

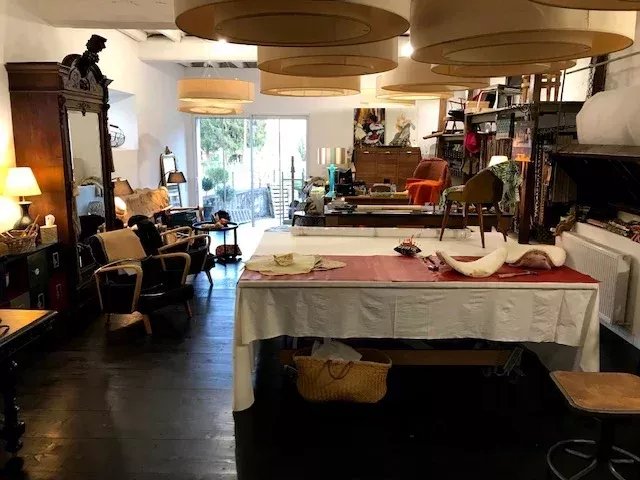
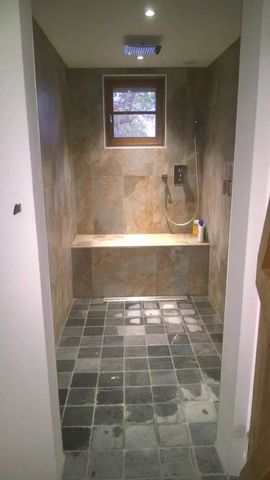


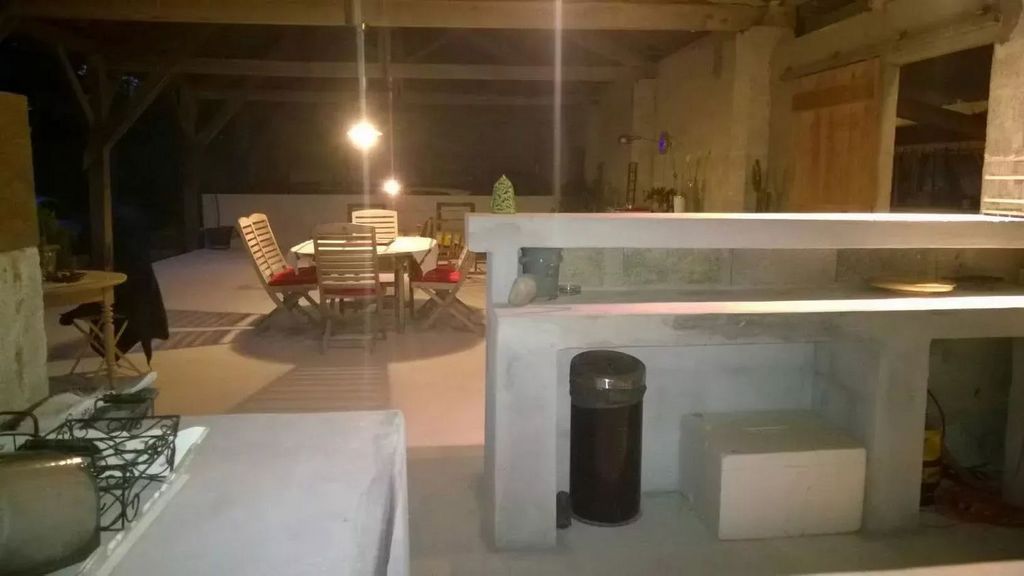
* 1 Living-room
* 1 Kitchen
* 1 Study
* 1 Hallway
* 1 Shower room
* 1 Lavatory
* 1 Attic
* 1 Workshop
* 1 Shower room / Lavatory
* 2 Barn
* 10340 m2 LandServices:* Water softener
* Fireplace
* Double glazing
* Sliding windows
* Car portNearby:* Airport
* Town centre
* Golf
* Sea
* Public pool
* Ski slope
* Sea port Ver más Ver menos Recently renovated with taste, this beautiful Basque building offers 441m2 of living space with fantastic potential to create even more habitable areas. The rooms are spacious and bright. The property is located in a calm and peaceful between Saint-Palais and Sauveterre-de-Béarn.The ground floor provides a large living room, kitchen, dining room, office, a first bedroom with bathroom and WC. The first floor offers four bedrooms, shower room, WC and a 196m² hayloft which also provides the possibility of being transformed into additional living space.On the second floor there is an attic of 145m2.A workshop attached to the house can be converted into an apartment/gite.The house also has a covered courtyard, used back in the past for housing animals, with a 200m2 summer kitchen, located opposite the house.Rooms:* 5 Bedrooms
* 1 Living-room
* 1 Kitchen
* 1 Study
* 1 Hallway
* 1 Shower room
* 1 Lavatory
* 1 Attic
* 1 Workshop
* 1 Shower room / Lavatory
* 2 Barn
* 10340 m2 LandServices:* Water softener
* Fireplace
* Double glazing
* Sliding windows
* Car portNearby:* Airport
* Town centre
* Golf
* Sea
* Public pool
* Ski slope
* Sea port