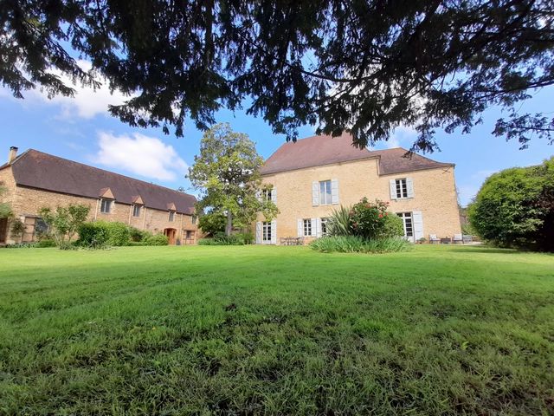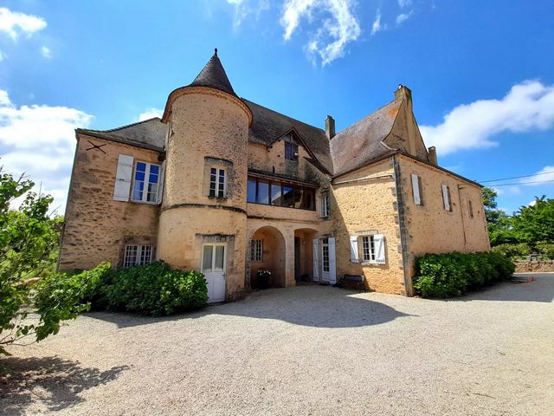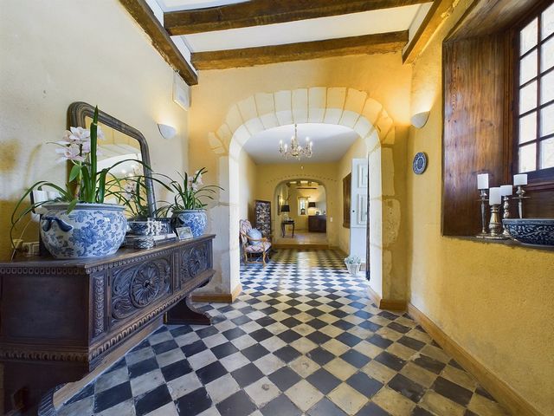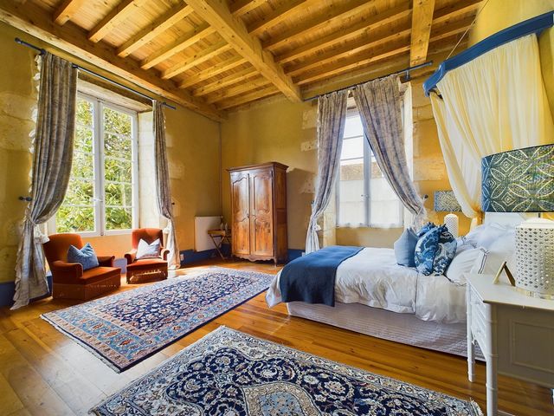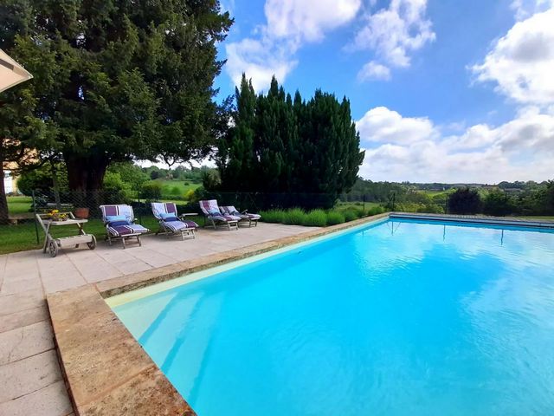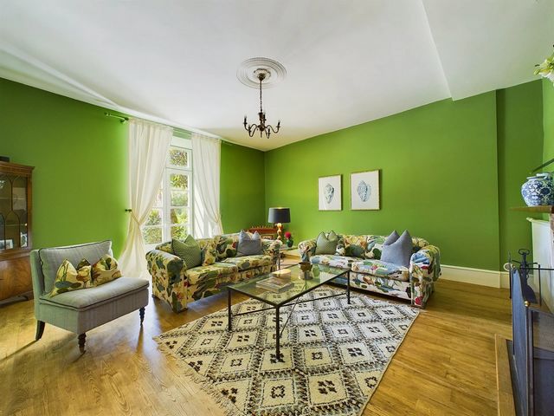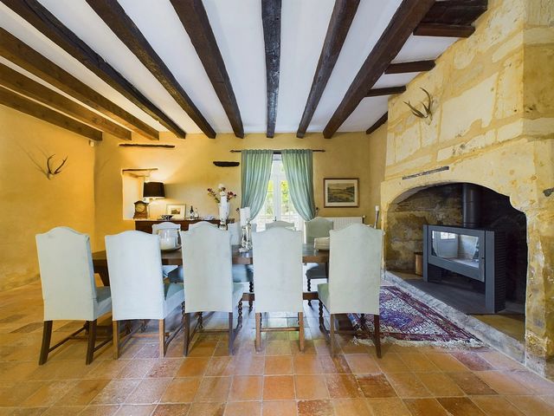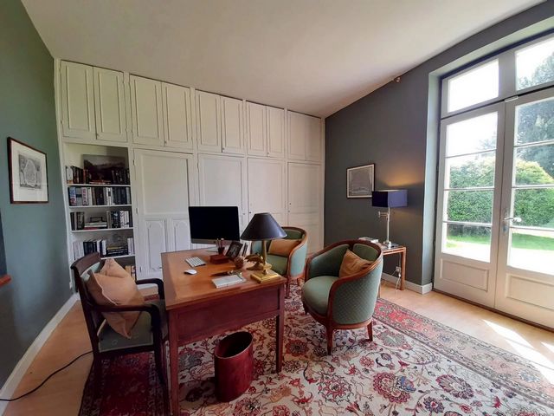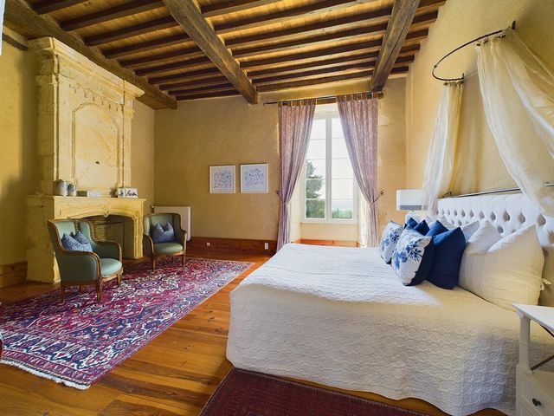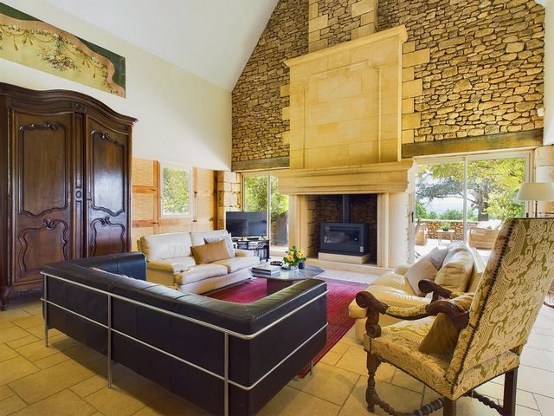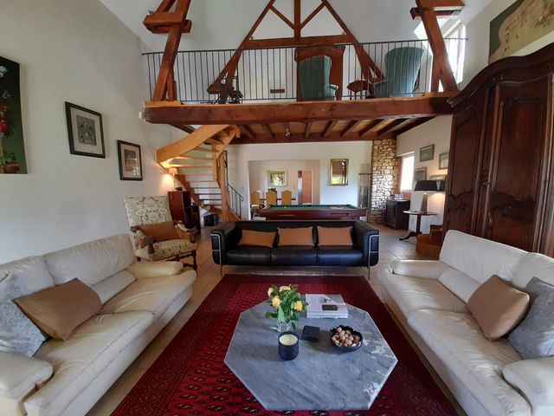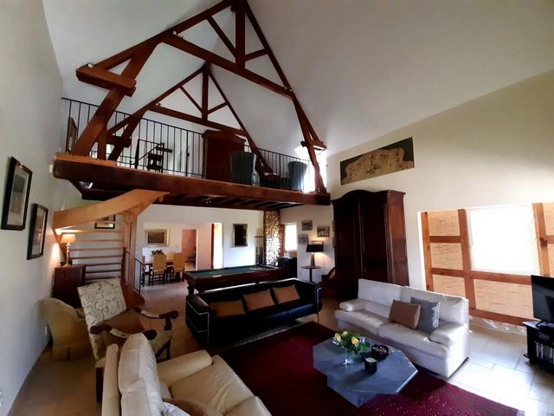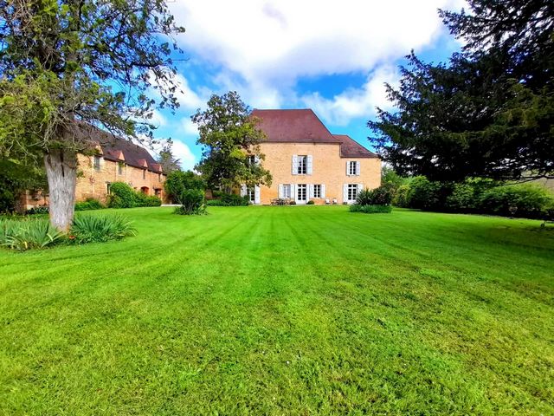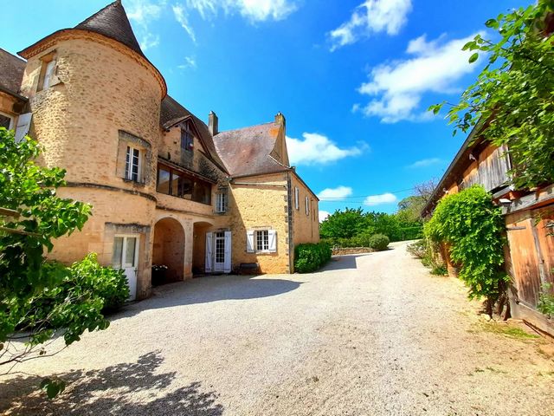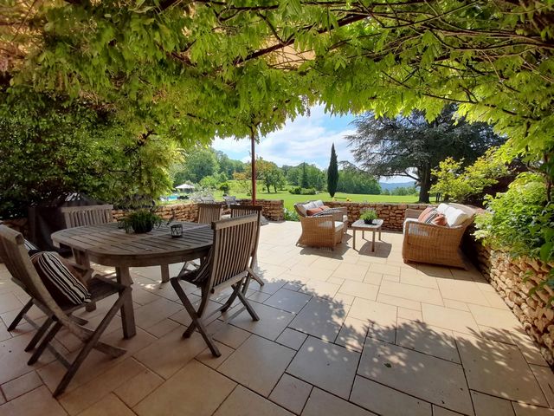CARGANDO...
Le Buisson-de-Cadouin - Casa y vivienda unifamiliar se vende
1.462.900 EUR
Casa y Vivienda unifamiliar (En venta)
Referencia:
MLSM-T7497
/ bvi74500
EXCLUSIVE TO BEAUX VILLAGES! This authentic manor house is set within 4.7 hectares of parkland gardens offering breathtaking panoramic views of the Dordogne valley, yet is within walking distance of local amenities. Enter through the original doors into a wide and welcoming hall, large enough to hold a dinner party in. From here, doors lead you to the large and spacious 41m2 lounge with high beamed ceilings and double doors that open onto the gardens and further internal doors leading you to the 30m2 second lounge beyond boasting a feature fireplace and more French doors to the garden. Beyond this is the 37m2 dining room, again with a feature fireplace, terracotta stone flooring and beautiful beamed ceilings. The kitchen is more modern with built in appliances, a larder beyond this and boiler equipment room. Further down the hall there is a ground floor bedroom “currently used as a study” one of many with an adjoining bathroom and separate toilet and more French doors leading you into the garden. Furthermore, on the ground floor is a useful laundry room and guest toilet. On the second floor the property offers five more double bedrooms; one of which has a private lounge area, all have their own private bathrooms and two offer feature grand fire places, high ceilings with beams. Above this on the second floor there is a vast and unrenovated attic, it is very possible to add another staircase and create more habitable space replicating the floor area below (all subject to necessary permissions) The second house, formally the old tobacco barn, offers a further 187m2 of additional living space, currently run very sucessfully as a gite (a future owner may need to re-apply for the necessary permissions and business registration); having its own entrance, breakfast kitchen, and living-dining areas, there are three bedrooms spread across the ground and first floors. The lounge is very spacious it has a feature stone fireplace, a vaulted ceiling with mezzanine games room above and doors lead to a private terrace area, again featuring those beautiful views and access to the in ground, saltwater swimming pool set just beyond. Furthermore, there is an attached two-bedroom apartment, it also offers a raised private terrace and entrance into a pretty open-plan kitchen-lounge with a hallway off leading to the shared bathroom, separate toilet and bedrooms. Other DPE are available on request. Outside, the property offers stone shingled sun-soaked terraces, a pigeoneer, an original bread oven, carport all within these authentic wooden store buildings and very suitable for your garden storage; part of which offers a pretty covered terrace, interlaced with wisteria and vines and just perfect for eating alfresco on balmy summer evenings! All the properties have been lovingly restored using traditional materials with meticulous attention to detail, this is evident in every aspect. What a super opportunity to own an authentic French mansion set in an amazing location nestled amongst the best of France’s beaux villages and just 20 mins to Sarlat! Perfectly grand for large events, artist retreats, multigenerational living or even a chambre d'hotes perhaps, so many possibilities of earning an income whilst living the French dream…..Book your appointment with me today.
Ver más
Ver menos
EXCLUSIVE TO BEAUX VILLAGES! This authentic manor house is set within 4.7 hectares of parkland gardens offering breathtaking panoramic views of the Dordogne valley, yet is within walking distance of local amenities. Enter through the original doors into a wide and welcoming hall, large enough to hold a dinner party in. From here, doors lead you to the large and spacious 41m2 lounge with high beamed ceilings and double doors that open onto the gardens and further internal doors leading you to the 30m2 second lounge beyond boasting a feature fireplace and more French doors to the garden. Beyond this is the 37m2 dining room, again with a feature fireplace, terracotta stone flooring and beautiful beamed ceilings. The kitchen is more modern with built in appliances, a larder beyond this and boiler equipment room. Further down the hall there is a ground floor bedroom “currently used as a study” one of many with an adjoining bathroom and separate toilet and more French doors leading you into the garden. Furthermore, on the ground floor is a useful laundry room and guest toilet. On the second floor the property offers five more double bedrooms; one of which has a private lounge area, all have their own private bathrooms and two offer feature grand fire places, high ceilings with beams. Above this on the second floor there is a vast and unrenovated attic, it is very possible to add another staircase and create more habitable space replicating the floor area below (all subject to necessary permissions) The second house, formally the old tobacco barn, offers a further 187m2 of additional living space, currently run very sucessfully as a gite (a future owner may need to re-apply for the necessary permissions and business registration); having its own entrance, breakfast kitchen, and living-dining areas, there are three bedrooms spread across the ground and first floors. The lounge is very spacious it has a feature stone fireplace, a vaulted ceiling with mezzanine games room above and doors lead to a private terrace area, again featuring those beautiful views and access to the in ground, saltwater swimming pool set just beyond. Furthermore, there is an attached two-bedroom apartment, it also offers a raised private terrace and entrance into a pretty open-plan kitchen-lounge with a hallway off leading to the shared bathroom, separate toilet and bedrooms. Other DPE are available on request. Outside, the property offers stone shingled sun-soaked terraces, a pigeoneer, an original bread oven, carport all within these authentic wooden store buildings and very suitable for your garden storage; part of which offers a pretty covered terrace, interlaced with wisteria and vines and just perfect for eating alfresco on balmy summer evenings! All the properties have been lovingly restored using traditional materials with meticulous attention to detail, this is evident in every aspect. What a super opportunity to own an authentic French mansion set in an amazing location nestled amongst the best of France’s beaux villages and just 20 mins to Sarlat! Perfectly grand for large events, artist retreats, multigenerational living or even a chambre d'hotes perhaps, so many possibilities of earning an income whilst living the French dream…..Book your appointment with me today.
Referencia:
MLSM-T7497
País:
FR
Provincia:
Dordogne
Ciudad:
Le Buisson-De-Cadouin
Categoría:
Residencial
Tipo de anuncio:
En venta
Tipo de inmeuble:
Casa y Vivienda unifamiliar
Superficie:
640 m²
Terreno:
47.100 m²
Dormitorios:
11
Cuartos de baño:
9
Piscina:
Sí
PRECIO DEL M² EN LAS LOCALIDADES CERCANAS
| Ciudad |
Precio m2 medio casa |
Precio m2 medio piso |
|---|---|---|
| Le Bugue | 1.771 EUR | - |
| Lalinde | 1.806 EUR | - |
| Dordoña | 1.910 EUR | - |
| Montignac | 2.130 EUR | - |
| Fumel | 1.193 EUR | - |
| Gourdon | 1.488 EUR | - |
| Périgueux | 2.064 EUR | 2.101 EUR |
| Puy-l'Évêque | 1.577 EUR | - |
| Prayssac | 1.793 EUR | - |
| Mussidan | 1.490 EUR | - |
| Sainte-Foy-la-Grande | 1.340 EUR | - |
