CARGANDO...
Rijeka - Casa y vivienda unifamiliar se vende
350.000 EUR
Casa y Vivienda unifamiliar (En venta)
Referencia:
JXYQ-T4813
/ 15141
Referencia:
JXYQ-T4813
País:
HR
Ciudad:
Rijeka
Código postal:
52420
Categoría:
Residencial
Tipo de anuncio:
En venta
Tipo de inmeuble:
Casa y Vivienda unifamiliar
Subtipo de inmeuble:
Chalet
Superficie:
300 m²
Terreno:
2.398 m²
Habitaciones:
3
Dormitorios:
4
Cuartos de baño:
3
Estado:
Bueno
Modo de calefacción:
Carbón
Aparcamiento(s):
1
Garajes:
1
Tranquilo:
Sí
Aire Acondicionado:
Sí
Balcón:
Sí
Terassa:
Sí
Desván:
Sí
Bodega:
Sí
Barbacoa:
Sí
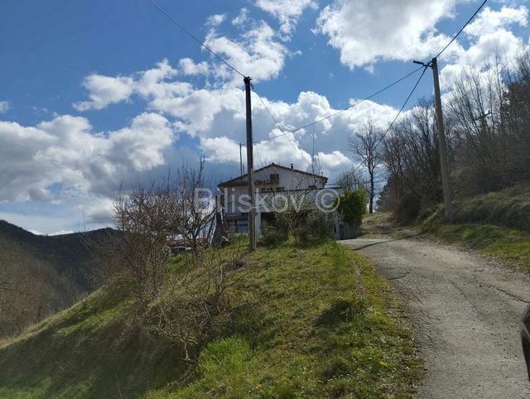
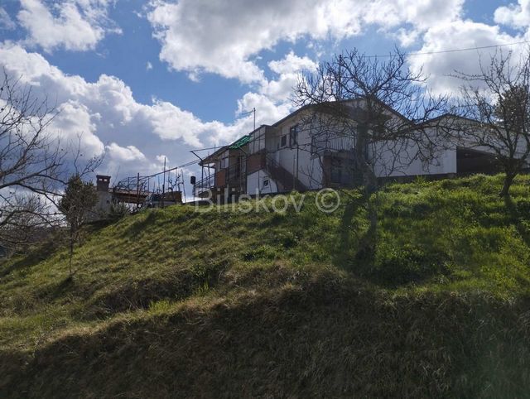
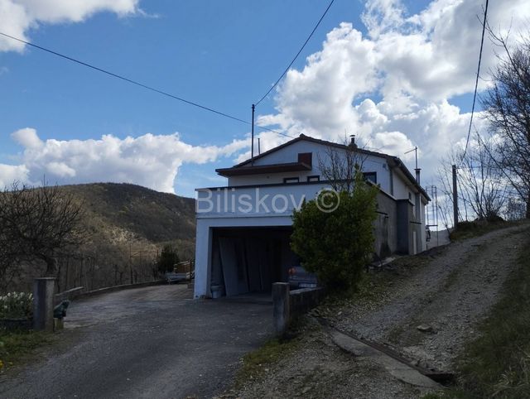
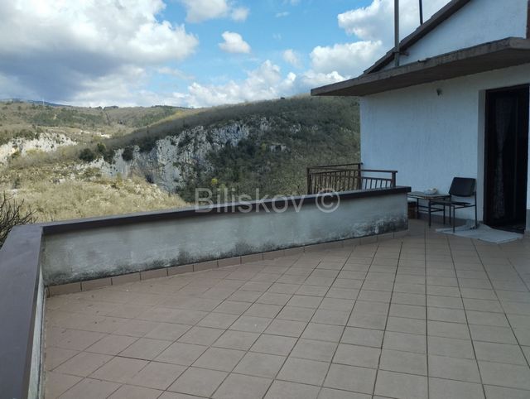
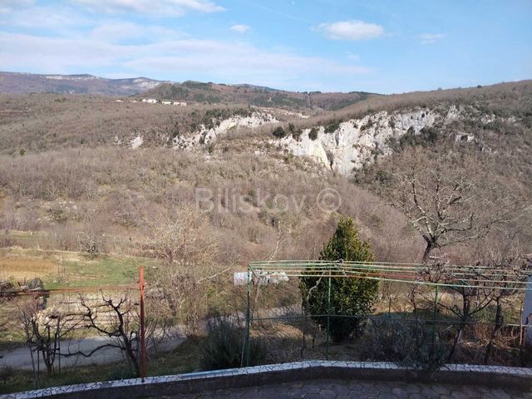
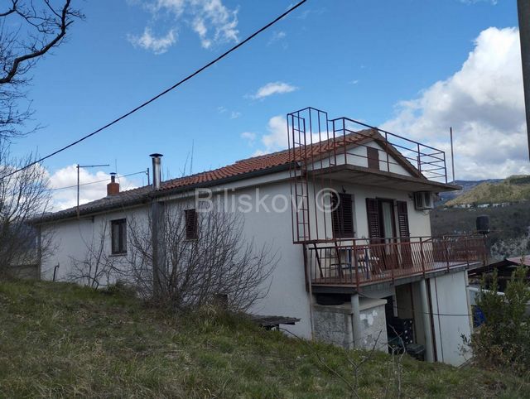
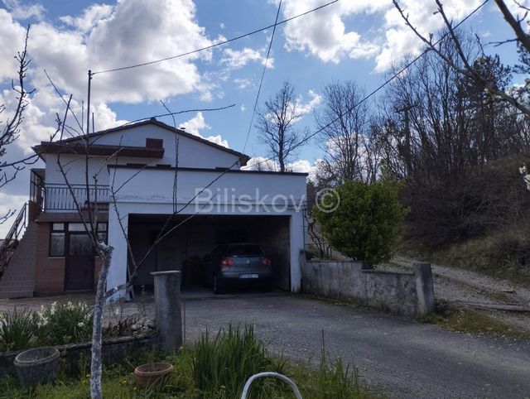
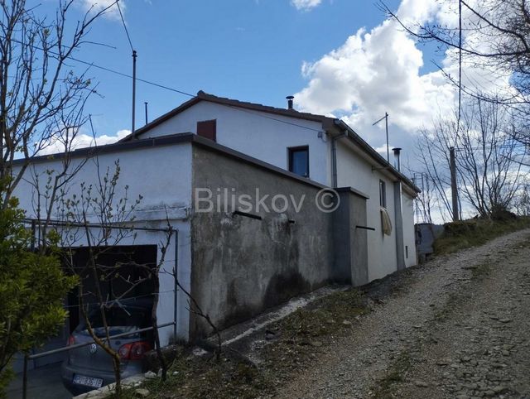


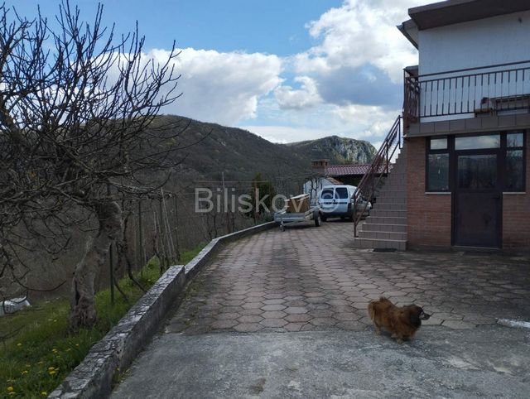
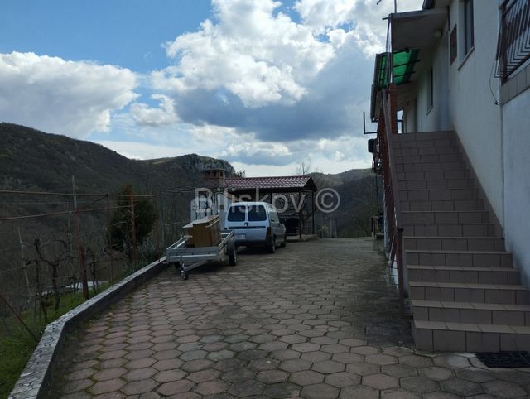
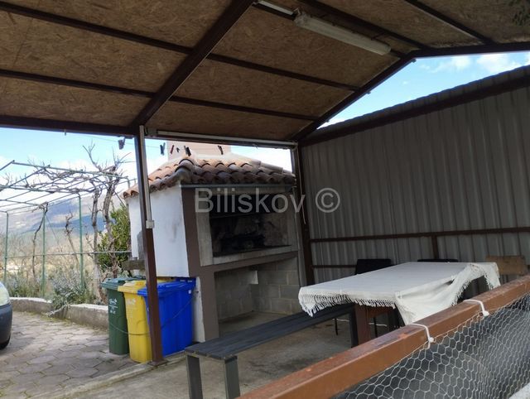
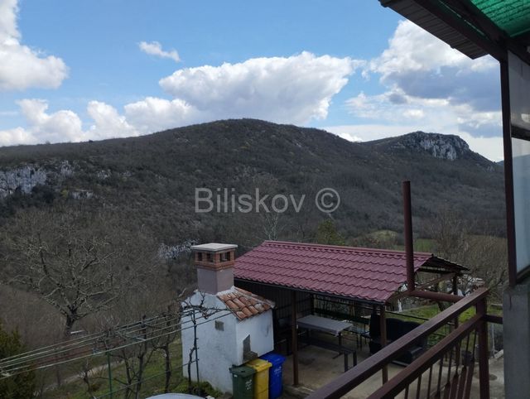
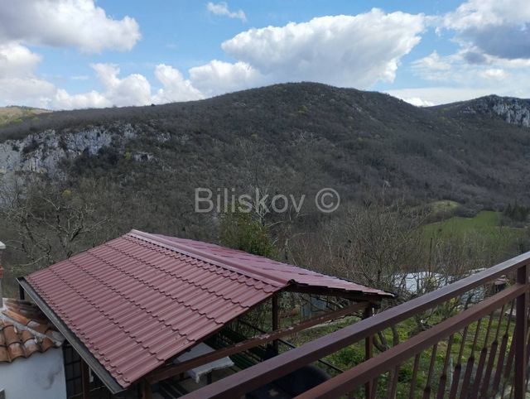
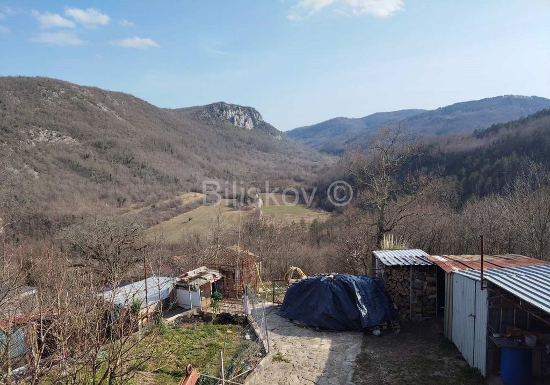
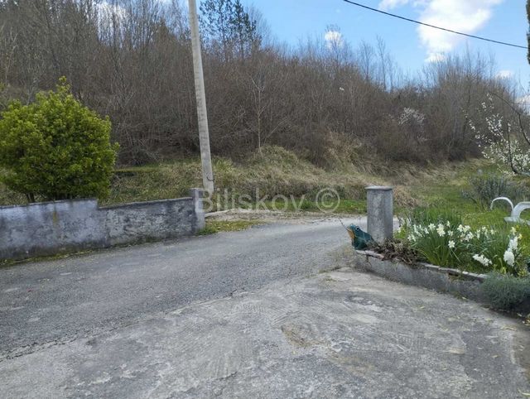
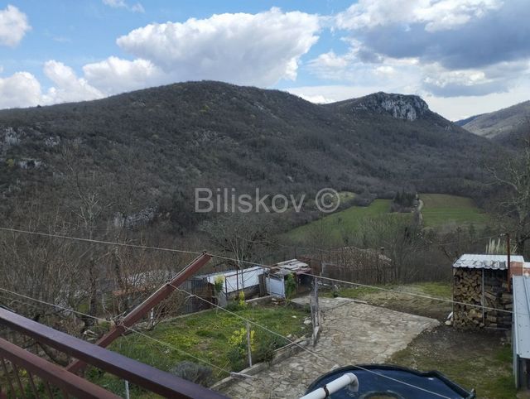
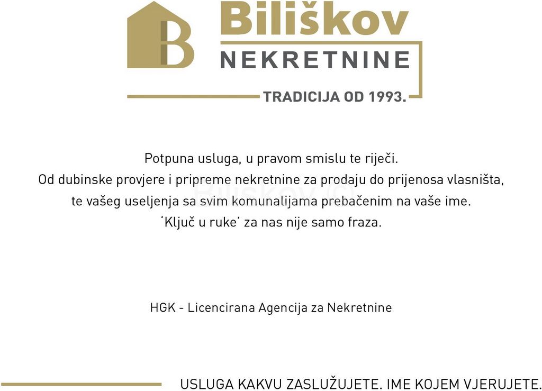
The house is centrally located on a hill and the land slopes down to the road on all sides, so that the house offers a panoramic view of the greenery.
It consists of two parts and the total floor area of the house is 145 m2, plus a garage of 31 m2 with a terrace above it. The first part of the house was built in 1980, and the second in 1997.
On the ground floor there is a garage, a one-bedroom apartment and a tavern. On the 1st floor there are two apartments: a two-bedroom and a one-bedroom.
The entire house has central heating using wood and heating oil. The house is maintained, ready to move in, but in its original condition.
Next to the house there is an 18m2 canopy with an outdoor barbecue, and this space is ideal for socializing, and under the house there is an additional storage room of 7m2.
All land is located in a construction zone, so it is possible to build additional buildings and facilities.
The location of the house is excellent, and the position on a hill on the edge of the village with a view of the forest and greenery ensures privacy and undisturbed enjoyment surrounded by greenery.
In the immediate vicinity is the 7 waterfalls trail, a climbing wall, and the route of the European hill sprint race passes in the immediate vicinity.
www.biliskov.com ID: 15141-1 Ver más Ver menos Buzet, 3km vom Zentrum entfernt, ein Einfamilienhaus mit einer Wohnfläche von 300m2 auf einem Grundstück von 2398m2. Es liegt 35 km vom Meer entfernt.
Das Haus liegt zentral auf einem Hügel und das Grundstück fällt auf allen Seiten zur Straße ab, sodass vom Haus aus ein Panoramablick ins Grüne möglich ist.
Es besteht aus zwei Teilen und die gesamte Grundfläche des Hauses beträgt 145 m², zuzüglich einer Garage von 31 m² mit einer darüber liegenden Terrasse. Der erste Teil des Hauses wurde 1980 gebaut, der zweite 1997.
Im Erdgeschoss befinden sich eine Garage, eine Einzimmerwohnung und eine Taverne. Im 1. Stock gibt es zwei Wohnungen: eine mit zwei Schlafzimmern und eine mit einem Schlafzimmer.
Das gesamte Haus verfügt über eine Zentralheizung mit Holz und Heizöl. Das Haus ist gepflegt, bezugsfertig, jedoch im Originalzustand.
Neben dem Haus gibt es eine 18 m² große Überdachung mit einem Außengrill, und dieser Raum ist ideal für geselliges Beisammensein, und unter dem Haus gibt es einen zusätzlichen Lagerraum von 7 m².
Das gesamte Grundstück liegt in einer Bauzone, so dass die Errichtung zusätzlicher Gebäude und Anlagen möglich ist.
Die Lage des Hauses ist hervorragend, die Lage auf einer Anhöhe am Ortsrand mit Blick ins Grüne und ins Waldgebiet gewährleistet Privatsphäre und ungestörten Genuss im Grünen.
In unmittelbarer Nähe befindet sich der 7-Wasserfälle-Wanderweg, eine Kletterwand und auch die Strecke des europäischen Bergsprints verläuft in unmittelbarer Nähe.
www.biliskov.com ID: 15141-1 Buzet, 3km od centra, samostojeća kuća stambene površine 300m2 na parceli od 2398m2. Nalazi se 35km od mora.
Kuća je smještena centralno na brežuljku i zemljište se sa svih strana spušta sve do ceste, tako da se iz kuće pruža panoramski pogled na zelenilo.
Sastoji se od dva dijela, a ukupna tlocrtna površina kuće je 145m2, plus garaža površine 31m2 iznad koje je terasa. Prvi dio kuće je građen 1980.godine, a drugi 1997.
U prizemlju se nalazi garaža, jednosoban stan i konoba. Na 1.katu su dva stana: dvosoban i jednosoban.
Kroz cijelu kuću je provedeno centralno grijanje na drva i lož ulje. Kuća je održavana, useljiva, ali u izvornom stanju.
Uz kuću se nalazi nadstrešnica površine 18m2 uz koju se nalazi vanjski roštilj i taj je prostor idealan za druženja, a ispod kuće je dodatno spremište površine 7m2.
Cijelo zemljište se nalazi u građevnoj zoni te je moguća gradnja dodanih objekata i sadržaja.
Lokacija kuće je izvrsna, a pozicija na brežuljku na rubu naselja s pogledom na šumu i zelenilo osigurava privatnost i nesmetano uživanje, okruženi zelenilom.
U neposrednoj blizini je staza 7 slapova, penjačka stijena, a i trasa europske brdsko brzinske trke prolazi u neposrednoj blizini.
www.biliskov.com ID: 15141-1 Buzet, 3km from the center, a detached house with a living area of 300m2 on a plot of 2398 m2. It is located 35km from the sea.
The house is centrally located on a hill and the land slopes down to the road on all sides, so that the house offers a panoramic view of the greenery.
It consists of two parts and the total floor area of the house is 145 m2, plus a garage of 31 m2 with a terrace above it. The first part of the house was built in 1980, and the second in 1997.
On the ground floor there is a garage, a one-bedroom apartment and a tavern. On the 1st floor there are two apartments: a two-bedroom and a one-bedroom.
The entire house has central heating using wood and heating oil. The house is maintained, ready to move in, but in its original condition.
Next to the house there is an 18m2 canopy with an outdoor barbecue, and this space is ideal for socializing, and under the house there is an additional storage room of 7m2.
All land is located in a construction zone, so it is possible to build additional buildings and facilities.
The location of the house is excellent, and the position on a hill on the edge of the village with a view of the forest and greenery ensures privacy and undisturbed enjoyment surrounded by greenery.
In the immediate vicinity is the 7 waterfalls trail, a climbing wall, and the route of the European hill sprint race passes in the immediate vicinity.
www.biliskov.com ID: 15141-1