3.500.000 EUR
CARGANDO...
Casa y Vivienda unifamiliar (En venta)
Referencia:
IYAT-T1867
/ 631612
Referencia:
IYAT-T1867
País:
PT
Ciudad:
Funchal
Categoría:
Residencial
Tipo de anuncio:
En venta
Tipo de inmeuble:
Casa y Vivienda unifamiliar
Superficie:
714 m²
Terreno:
13.958 m²
Habitaciones:
8
Dormitorios:
6
Interfono:
Sí
Alarma:
Sí
Chimenea:
Sí
Terassa:
Sí
Riego automático:
Sí
Lava-vajilla:
Sí
Lavadora:
Sí
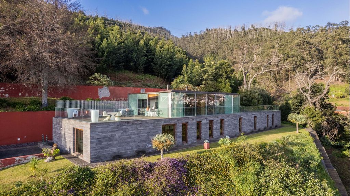
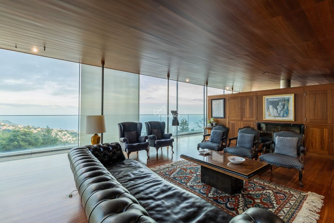
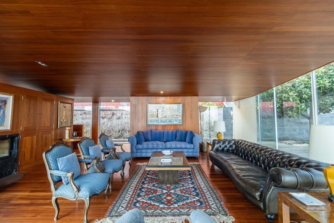
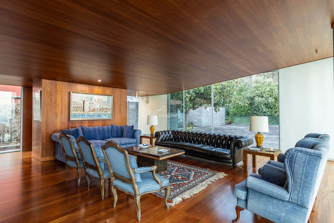
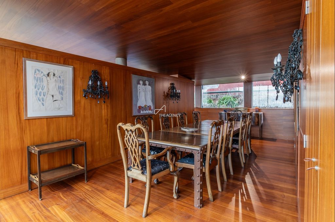
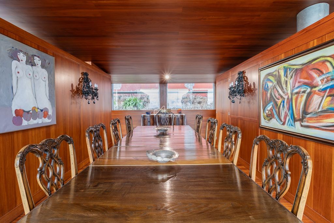
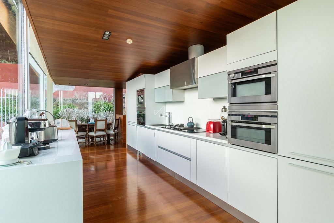
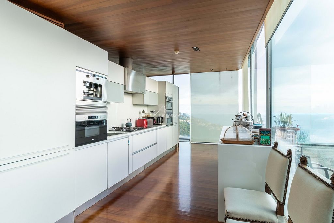
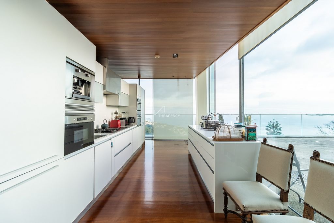
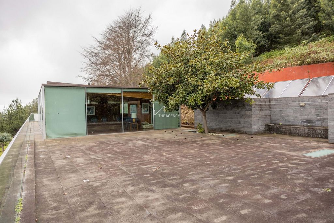
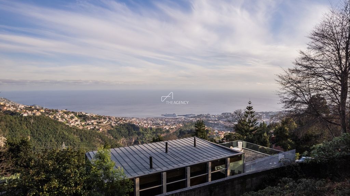
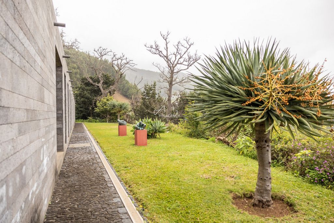
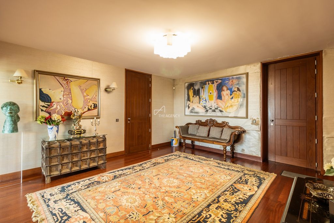
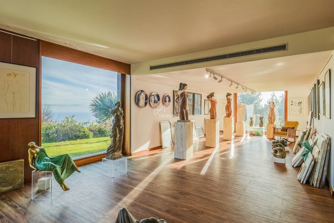
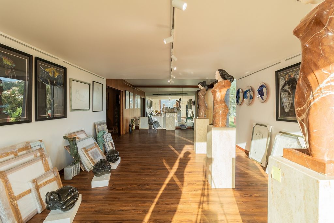
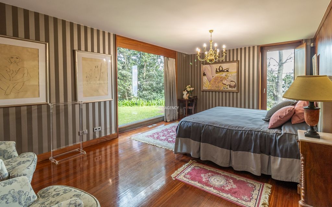
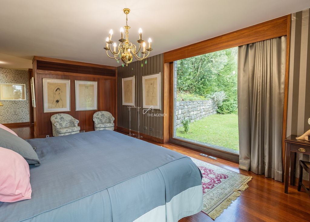
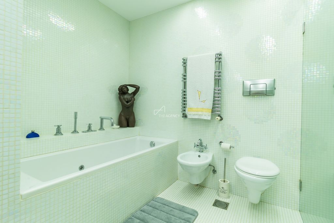
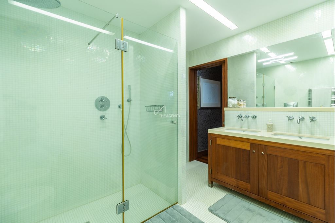
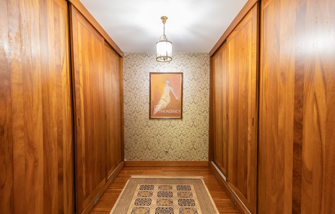
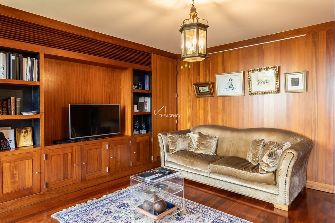
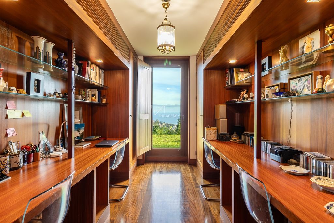
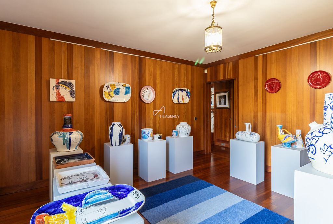
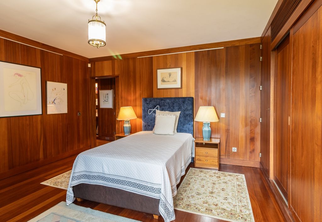
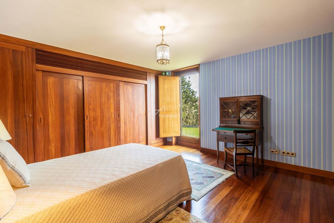
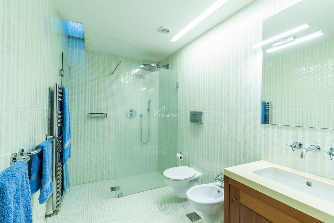
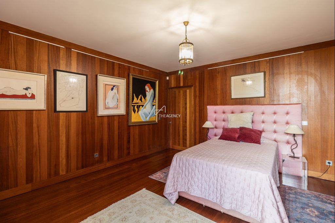
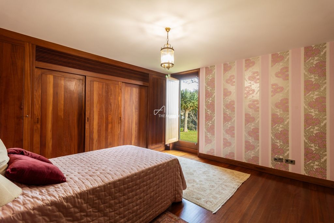
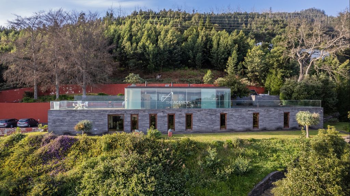
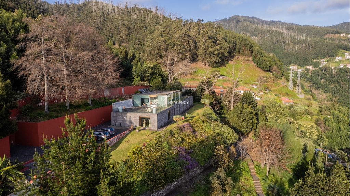
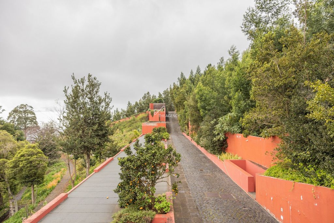
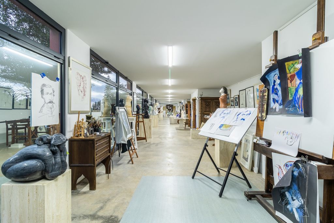
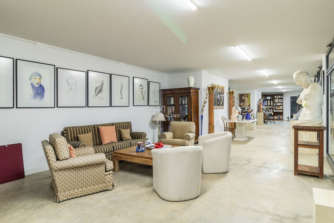
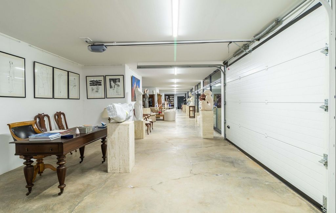
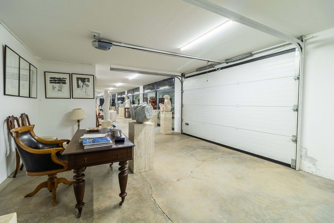
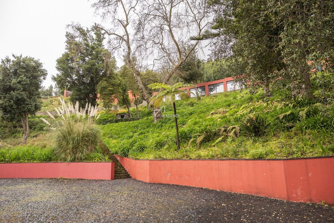
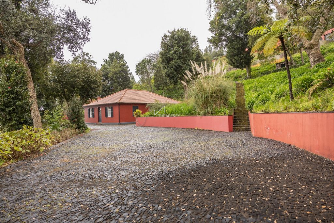
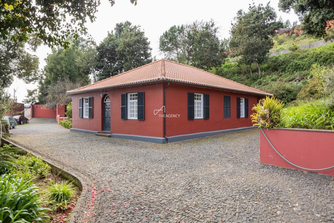
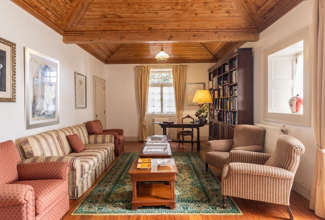
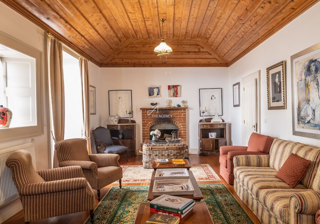
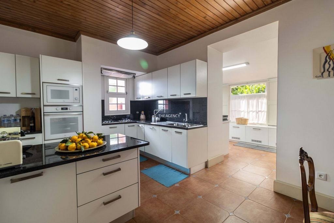
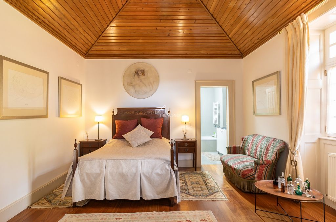
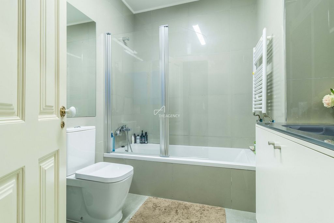
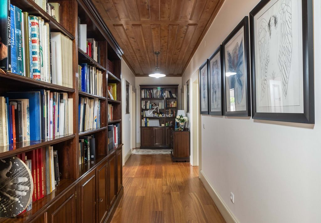
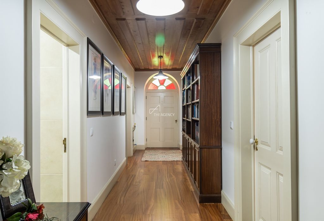
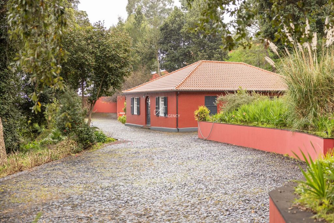
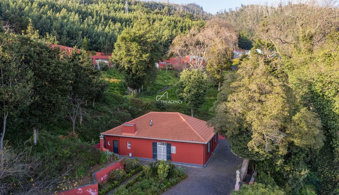
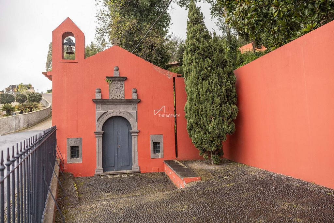
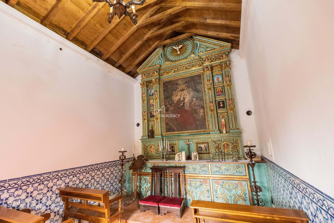
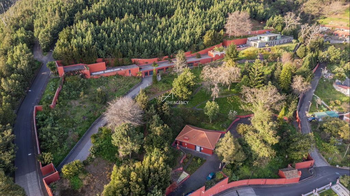
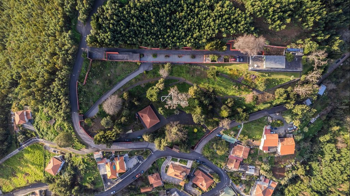
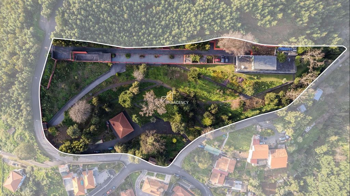
A historic Madeira estate with a total area of 13,000m², where charm and nature meet in perfect harmony. This unique property features two carefully preserved houses and a charming chapel, all surrounded by a lush and rich garden, creating the perfect setting for new memories and special moments. The primary residence has been restored to its best, using materials faithful to its original character. Spanning 230m², it includes three bedrooms, a cozy living room with a fireplace, a renovated kitchen and a laundry room. Nestled within the estate’s luxurious gardens, it offers independent car access, ensuring privacy and convenience. The second residence, with a more contemporary architectural design, extends over 582m². The exterior is clad in volcanic stone from the Azores, while the interior features exquisite Nordic wood covering the walls and ceilings throughout. It boasts five bedrooms, including a suite with a private bathroom and a spacious walk-in closet, offering fantastic views of the gardens, mountains, and sea. All rooms have direct access and views of the magnificent garden. One of the rooms, carefully transformed into an art exhibition space, can easily be reverted to its original use as an indoor swimming pool. Ascending to the first floor via a beautifully wood-paneled staircase, we find the home’s social area: a spacious living room, dining room, and kitchen, all with access to the outdoors, including a balcony and two terraces. Floor-to-ceiling windows provide stunning views of the magnificent garden, Funchal Bay and the sea. This building also includes a closed garage for two vehicles, with direct access to the house. The entire estate is an exuberant garden with century-old trees, fruit trees, and typical Madeira plants, creating a unique and tranquil atmosphere. Currently used as an atelier, there is also a large room with a wide door allowing vehicle access, with its own entrance through one of the property’s three automatic gates. For investors, this property already has an approved project for the construction of tourism units. The plan includes eight rooms and an outdoor swimming pool, offering enormous potential for tourism development. Ver más Ver menos Uma quinta histórica madeirense com 13.000m² de área total, onde charme e natureza se encontram em perfeita harmonia.
Esta propriedade única conta com duas moradias cuidadosamente preservadas e uma encantadora capela, rodeadas por um jardim rico e luxuoso que cria o ambiente perfeito para novas memórias e momentos especiais
A moradia primária foi recuperada para renascer no seu melhor, com materiais fieis à sua natureza original. Com 230m², dispõe de 3 quartos, uma sala acolhedora com lareira, cozinha remodelada e lavandaria. Inserida no jardim luxuoso da quinta, oferece acesso independente para carro, garantindo privacidade e comodidade.
A segunda moradia, numa arquitetura mais contemporânea, desenvolve-se em 582m². No exterior, revestida a pedra vulcânica dos Açores. No interior, maravilhosa madeira nórdica reveste as paredes e tetos em toda a sua extensão. Conta com 5 quartos, incluindo uma suíte com casa de banho privada e amplo closet, com vista fantástica para os jardins, serra e mar.
Todas as divisões têm vista e acesso magnifico jardim
Uma das divisões cuidadosamente transformada em espaço de exposição de arte pode facilmente ser revertida para o seu uso original, o de piscina interior.
Subindo ao 1º piso por uma escadaria preciosamente forrada a madeira, encontramos o espaço social da casa: uma espaçosa sala de estar, sala de jantar e cozinha, todas com acesso ao exterior para uma varanda e dois terraços. As janelas do chão ao teto, proporcionam vistas deslumbrantes sobre o magnífico jardim, a baía do Funchal e o mar.
Este edifício inclui ainda uma garagem fechada para duas viaturas, com acesso direto à casa.
Toda a quinta é um jardim exuberante com árvores centenárias, árvores de fruto e plantas típicas da Madeira, criando um ambiente único e tranquilo.
Hoje usado como atelier, existe ainda uma ampla sala com grande porta, permitindo a entrada de viaturas, com seu próprio acesso por um dos três portões automáticos da propriedade.
Para os investidores, esta propriedade já conta com um projeto aprovado para a construção de unidades de turismo. O plano inclui oito quartos e uma piscina exterior, proporcionando um enorme potencial para exploração turística. Located in Funchal.
A historic Madeira estate with a total area of 13,000m², where charm and nature meet in perfect harmony. This unique property features two carefully preserved houses and a charming chapel, all surrounded by a lush and rich garden, creating the perfect setting for new memories and special moments. The primary residence has been restored to its best, using materials faithful to its original character. Spanning 230m², it includes three bedrooms, a cozy living room with a fireplace, a renovated kitchen and a laundry room. Nestled within the estate’s luxurious gardens, it offers independent car access, ensuring privacy and convenience. The second residence, with a more contemporary architectural design, extends over 582m². The exterior is clad in volcanic stone from the Azores, while the interior features exquisite Nordic wood covering the walls and ceilings throughout. It boasts five bedrooms, including a suite with a private bathroom and a spacious walk-in closet, offering fantastic views of the gardens, mountains, and sea. All rooms have direct access and views of the magnificent garden. One of the rooms, carefully transformed into an art exhibition space, can easily be reverted to its original use as an indoor swimming pool. Ascending to the first floor via a beautifully wood-paneled staircase, we find the home’s social area: a spacious living room, dining room, and kitchen, all with access to the outdoors, including a balcony and two terraces. Floor-to-ceiling windows provide stunning views of the magnificent garden, Funchal Bay and the sea. This building also includes a closed garage for two vehicles, with direct access to the house. The entire estate is an exuberant garden with century-old trees, fruit trees, and typical Madeira plants, creating a unique and tranquil atmosphere. Currently used as an atelier, there is also a large room with a wide door allowing vehicle access, with its own entrance through one of the property’s three automatic gates. For investors, this property already has an approved project for the construction of tourism units. The plan includes eight rooms and an outdoor swimming pool, offering enormous potential for tourism development.