499.000 EUR
CARGANDO...
Jullouville - Casa y vivienda unifamiliar se vende
474.000 EUR
Casa y Vivienda unifamiliar (En venta)
Referencia:
FFPA-T81499
/ 179898
Referencia:
FFPA-T81499
País:
FR
Ciudad:
Jullouville
Código postal:
50610
Categoría:
Residencial
Tipo de anuncio:
En venta
Tipo de inmeuble:
Casa y Vivienda unifamiliar
Subtipo de inmeuble:
Villa
Superficie:
143 m²
Terreno:
802 m²
Habitaciones:
7
Dormitorios:
5
Cuartos de baño:
3
Aseos:
3
Cocina equipada:
Sí
Certificado Energético:
188
Gases de efecto invernadero:
6
Terassa:
Sí
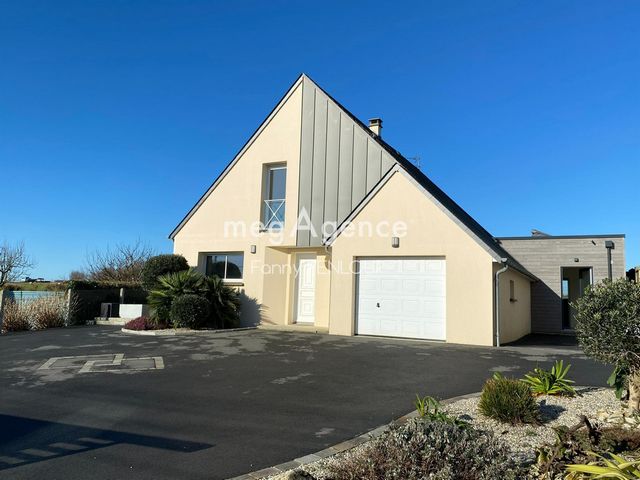
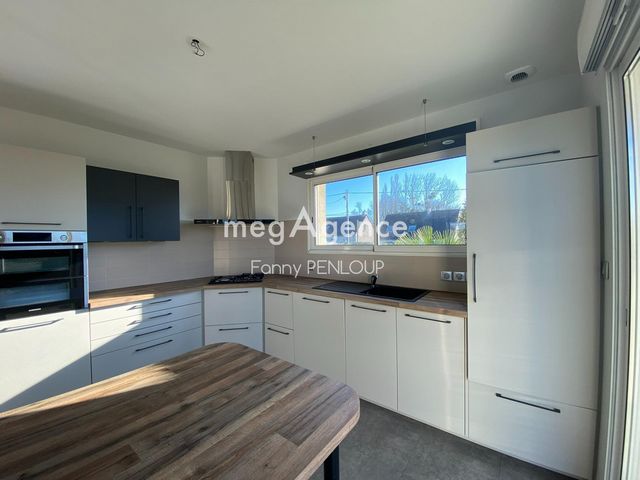
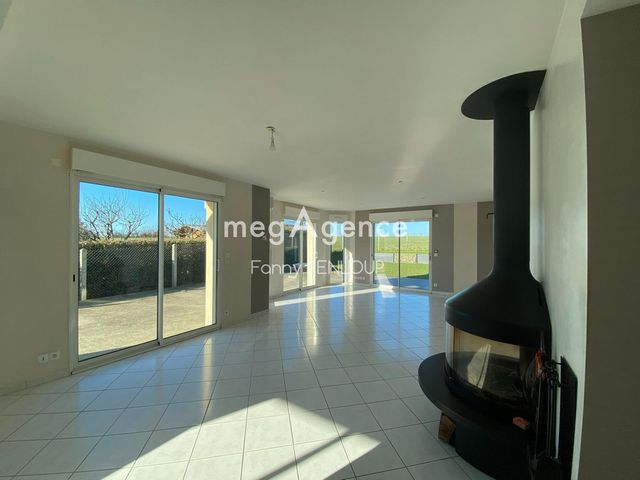
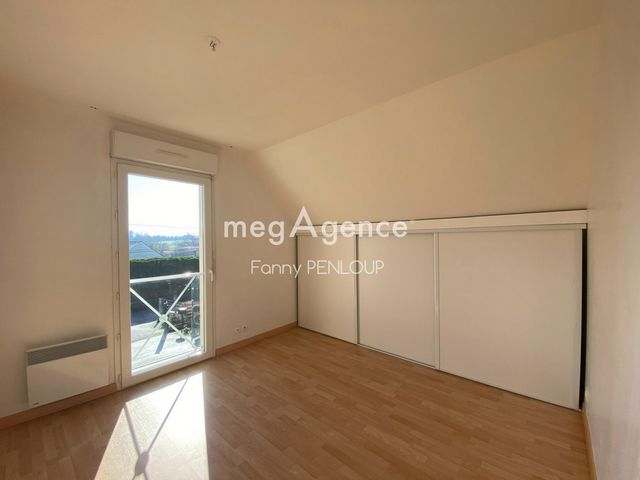
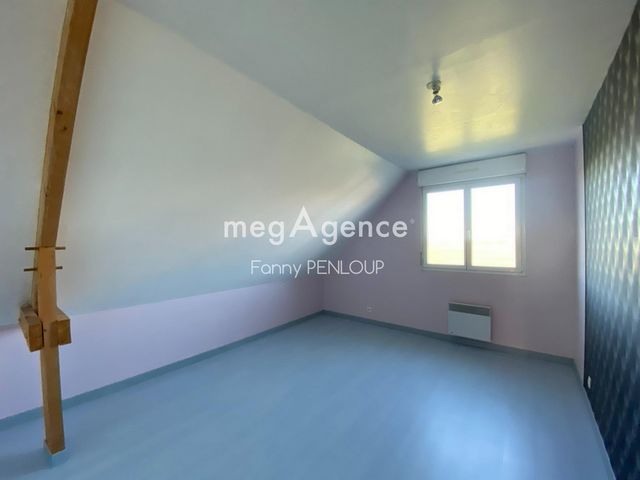
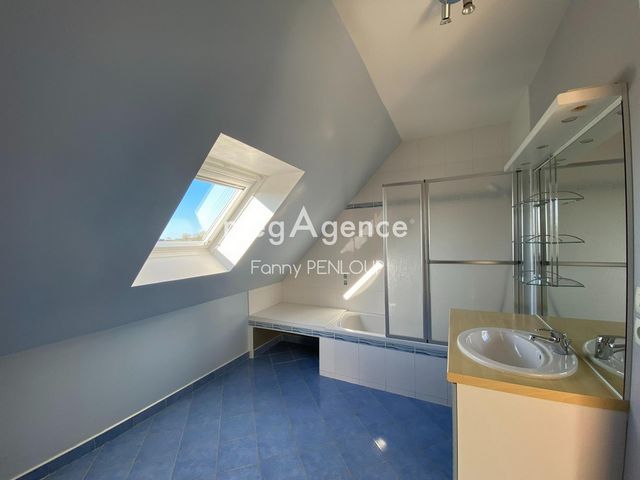
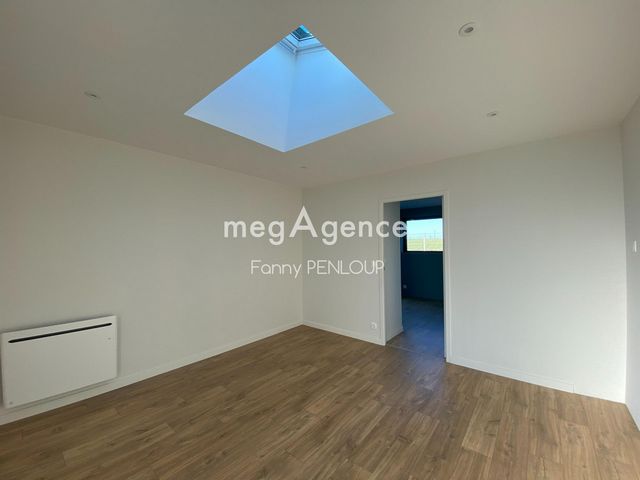
It offers a single-story living experience:
- On the ground floor: an entrance hall, a living room with a wood-burning stove opening onto the fitted and equipped kitchen, a bedroom with a closet, a shower room, and a separate toilet.
- Upstairs: a landing leading to 3 bedrooms, a bathroom, and a toilet.
South-facing terrace. 21.50 m² garage with storage space above.
A recent extension offers a bedroom, a room, and a shower room with a toilet for renting or entertaining. Communal sanitation. All on an enclosed, wooded, and private plot of 802 m². Ver más Ver menos Sur la commune de Jullouville sur les hauteurs à moins de 5 min des plages, cette maison de 2004 bien entretenue est orientée plein sud.
Elle offre une vie de plain-pied :
-en rdc : une entrée, une pièce de vie avec poêle ouverte sur la cuisine aménagée et équipée, une chambre avec placard, une salle d'eau, WC indépendant.
- à l'étage : un palier desservant 3 chambres, une salle de bains et un WC.
Terrasse orientée sud. Garage de 21,50 m² avec un espace stockage au-dessus.
Une extension récente offre une chambre, une pièce et une salle d'eau avec WC pour louer ou recevoir. Assainissement collectif. Le tout sur un terrain clos, arboré et sans vis-à-vis de 802 m².Les informations sur les risques auxquels ce bien est exposé sont disponibles sur le site Géorisques : www.georisques.gouv.fr
Prix de vente : 474 000 €
Honoraires charge vendeurContactez votre consultant megAgence : Fanny PENLOUP , Tél. : 0761977954, - EI - Agent commercial immatriculé au RSAC de COUTANCES sous le numéro 524 409 075 Located in the hills of Jullouville, less than 5 minutes from the beaches, this well-maintained 2004 house faces south.
It offers a single-story living experience:
- On the ground floor: an entrance hall, a living room with a wood-burning stove opening onto the fitted and equipped kitchen, a bedroom with a closet, a shower room, and a separate toilet.
- Upstairs: a landing leading to 3 bedrooms, a bathroom, and a toilet.
South-facing terrace. 21.50 m² garage with storage space above.
A recent extension offers a bedroom, a room, and a shower room with a toilet for renting or entertaining. Communal sanitation. All on an enclosed, wooded, and private plot of 802 m².