279.500 EUR
CARGANDO...
Mortagne-sur-Sèvre - Casa y vivienda unifamiliar se vende
314.000 EUR
Casa y Vivienda unifamiliar (En venta)
Referencia:
FFPA-T79747
/ 176328
Referencia:
FFPA-T79747
País:
FR
Ciudad:
Mortagne-Sur-Sevre
Código postal:
85290
Categoría:
Residencial
Tipo de anuncio:
En venta
Tipo de inmeuble:
Casa y Vivienda unifamiliar
Subtipo de inmeuble:
Villa
Superficie:
146 m²
Terreno:
619 m²
Habitaciones:
5
Dormitorios:
4
Cuartos de baño:
1
Aseos:
2
Certificado Energético:
120
Gases de efecto invernadero:
28
Aparcamiento(s):
1
Terassa:
Sí
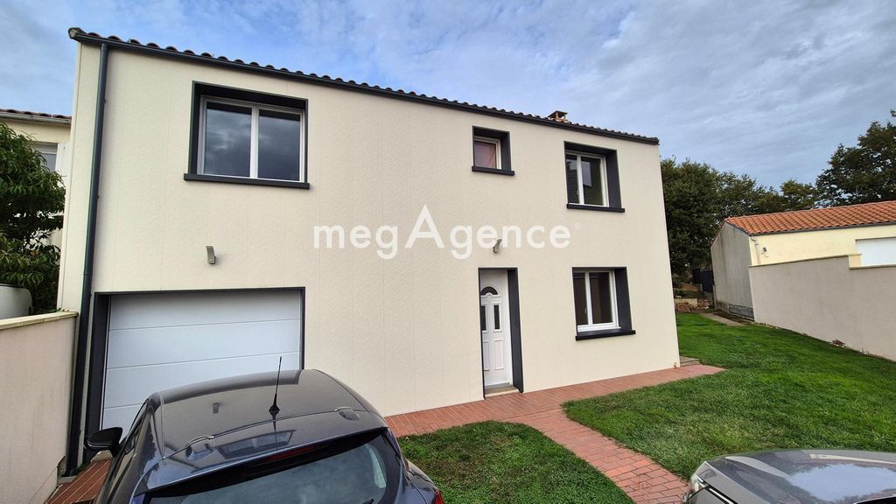
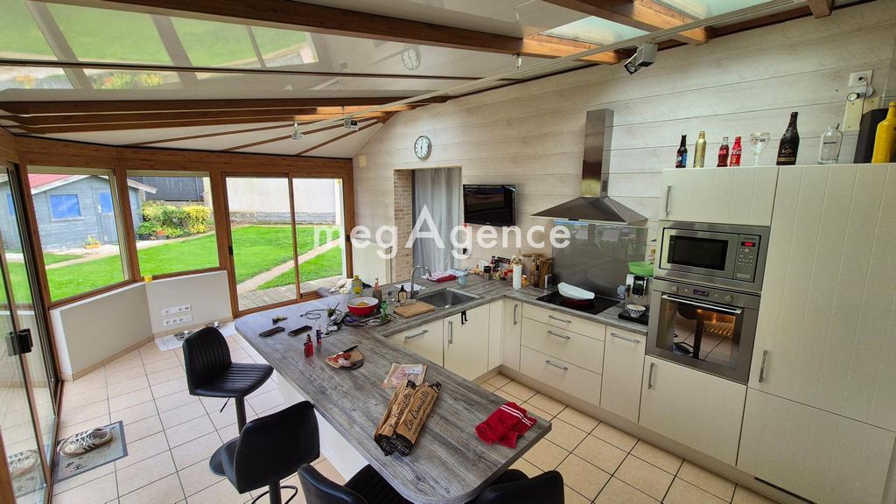
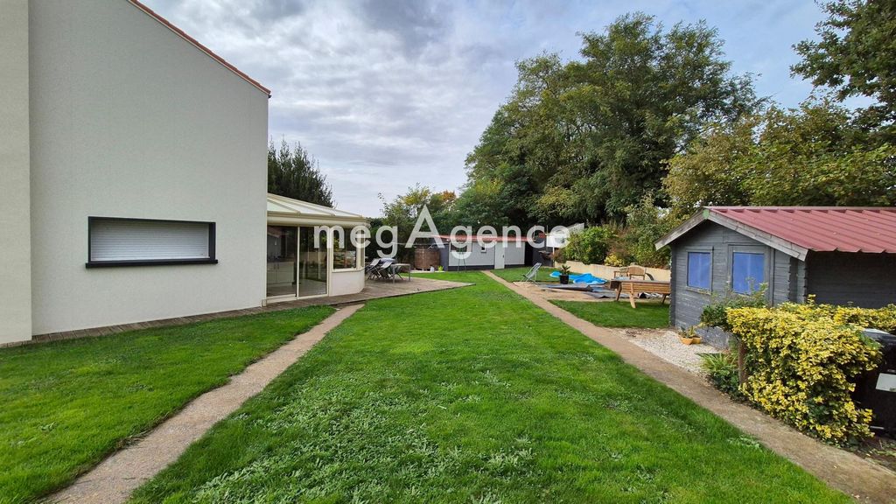
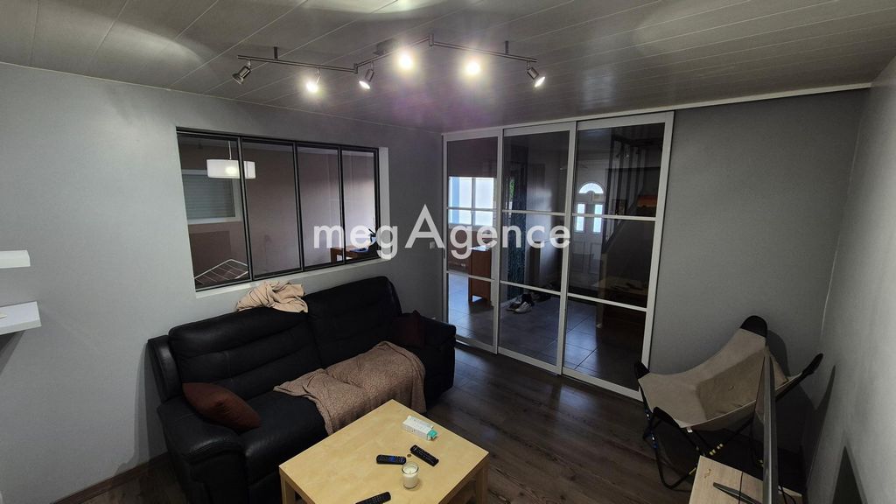
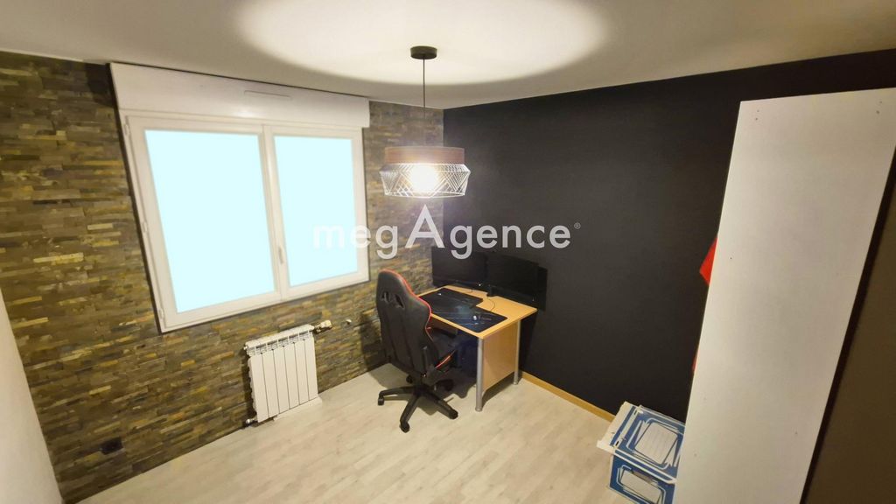
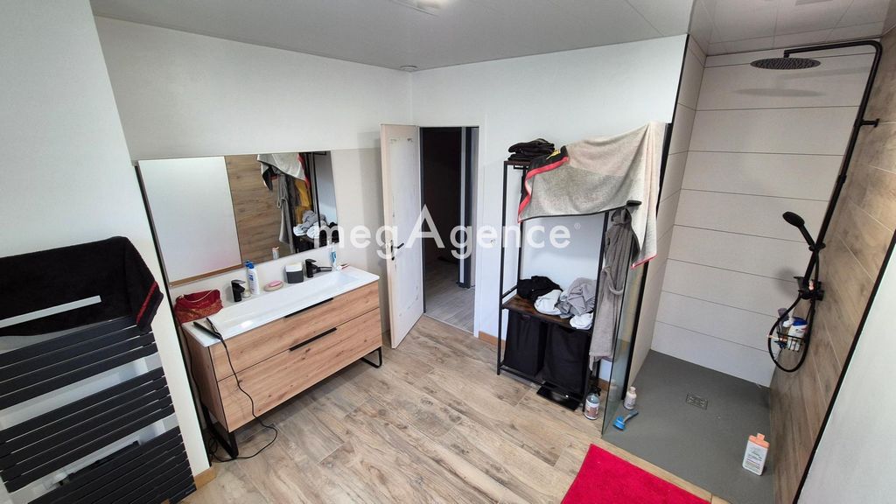
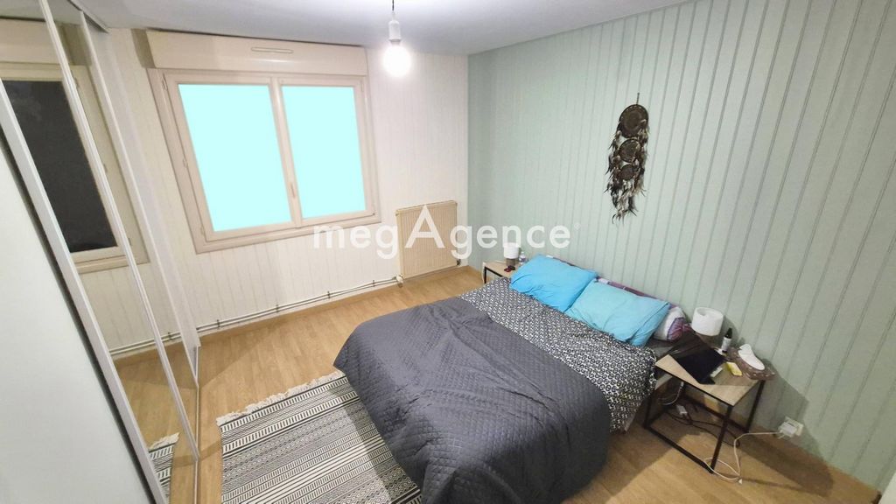
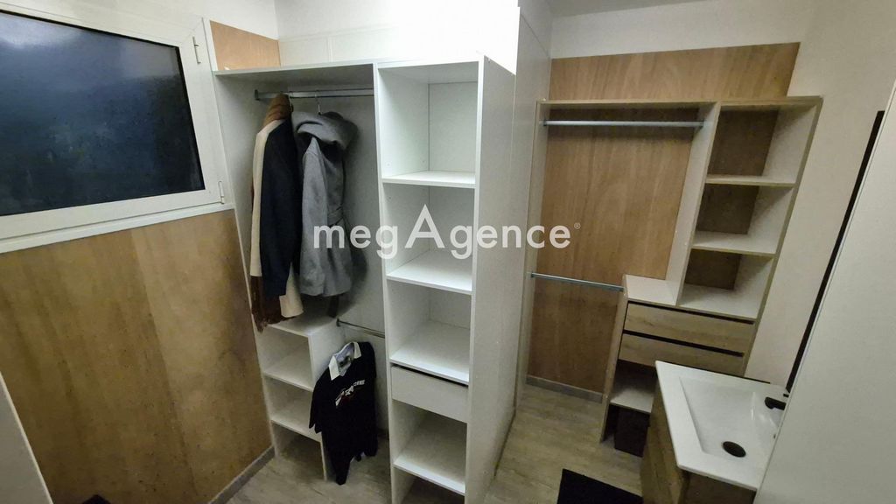
.
Upstairs, 4 bedrooms including one with a dressing room, 1 bathroom, a WC.Outside, a terrace, 2 sheds and a parking space. All on a plot of 619m². Ver más Ver menos Sébastien Chauveau (EI), consultant indépendant megagence vous propose une maison situé en banlieue de Mortagne-sur-Sèvre de 146m² à proximité des commerces, écoles ainsi que la 2x2 allant jusqu'à Cholet.
Elle se compose au rdc d'un bureau, une salle à manger, d'une cuisine équipée en véranda, 1 WC et une buanderie avec un grand garage
.A l'étage, 4 chambres dont une avec dressing, 1 salle de bain, un WC.
A l'extérieur, une terrasse, 2 cabanons ainsi qu'une place de parking. Le tout sur un terrain de 619m².Les informations sur les risques auxquels ce bien est exposé sont disponibles sur le site Géorisques : www.georisques.gouv.fr
Prix de vente honoraires d'agence inclus : 314 000 €
Prix de vente hors honoraires d'agence : 300 000 €
Honoraires charge acquéreur : 14 000 € soit 4,67 % TTC de la valeur du bien hors honorairesContactez votre consultant megAgence : Sébastien CHAUVEAU, Tél. : 0769072358, - EI - Agent commercial immatriculé au RSAC de LA ROCHE-SUR-YON sous le numéro 909 727 240 Sébastien Chauveau (EI), independent consultant megagence offers you a house located in the suburbs of Mortagne-sur-Sèvre of 146m² close to shops, schools and the 2x2 going to Cholet.It consists on the ground floor of an office, a dining room, a kitchen equipped with a veranda, 1 WC and a laundry room with a large garage
.
Upstairs, 4 bedrooms including one with a dressing room, 1 bathroom, a WC.Outside, a terrace, 2 sheds and a parking space. All on a plot of 619m².