275.000 EUR
CARGANDO...
Casa y Vivienda unifamiliar (En venta)
Referencia:
FFPA-T74771
/ 171077
Referencia:
FFPA-T74771
País:
FR
Ciudad:
Val De Livenne
Código postal:
33860
Categoría:
Residencial
Tipo de anuncio:
En venta
Tipo de inmeuble:
Casa y Vivienda unifamiliar
Subtipo de inmeuble:
Villa
Prestigio:
Sí
Superficie:
210 m²
Terreno:
1.300 m²
Habitaciones:
8
Dormitorios:
5
Cuartos de baño:
2
Aseos:
2
Certificado Energético:
78
Gases de efecto invernadero:
2
Aparcamiento(s):
1
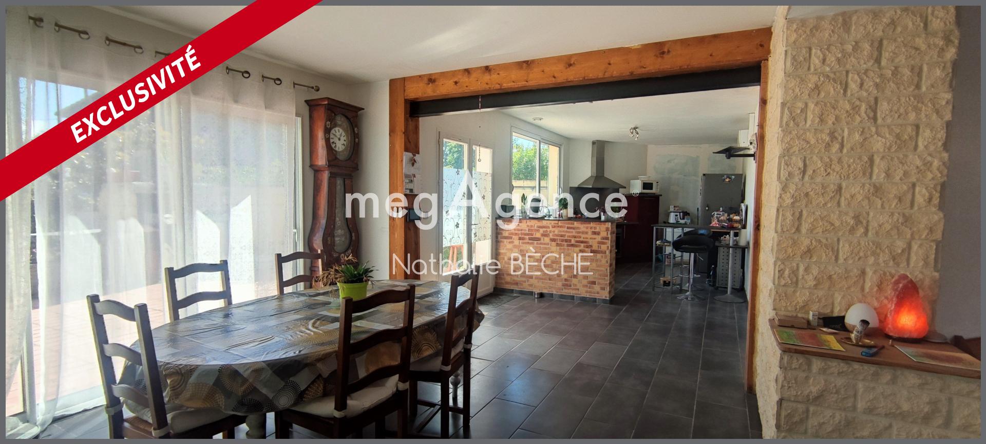
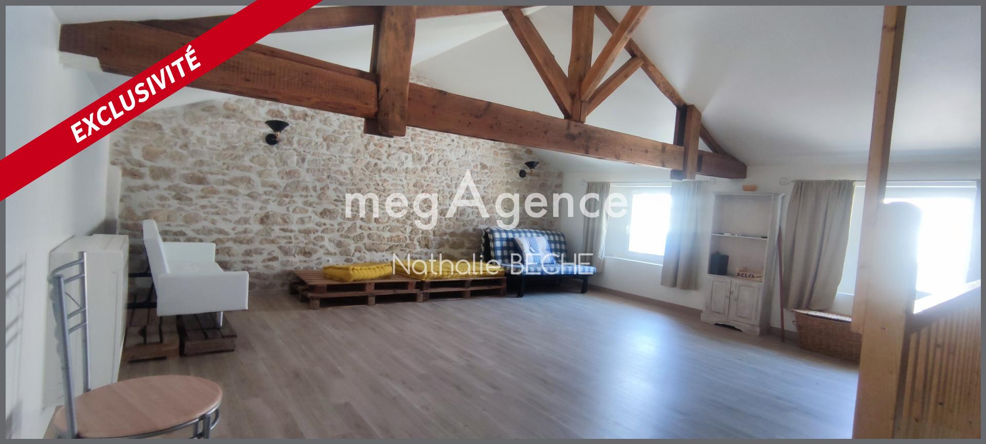
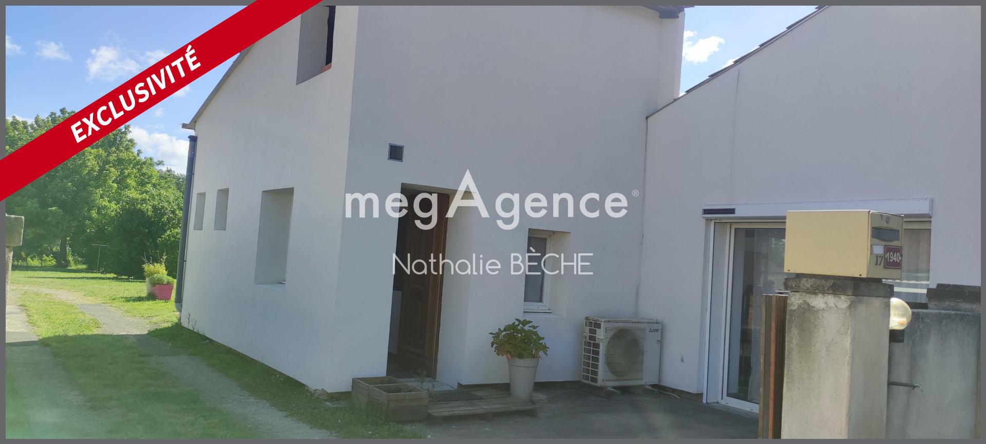
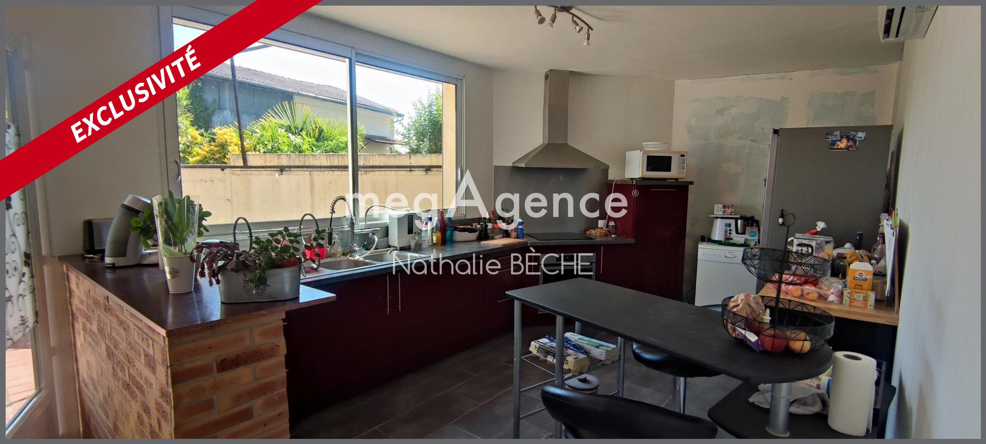
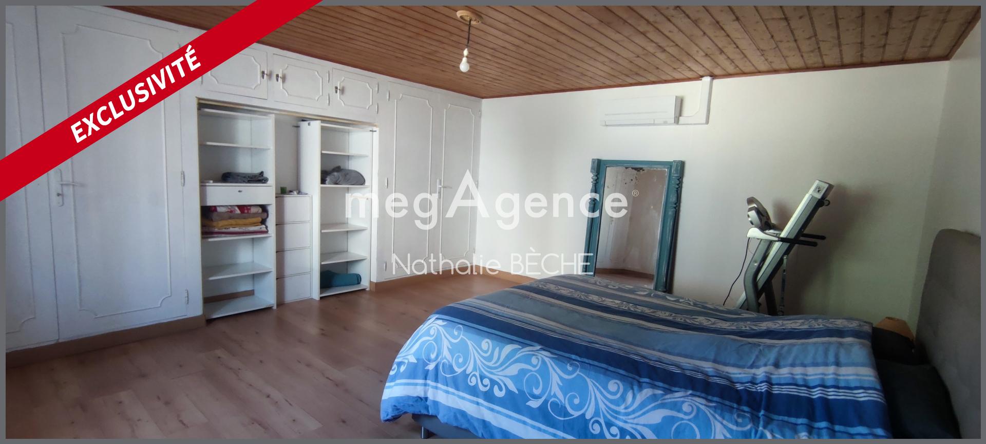
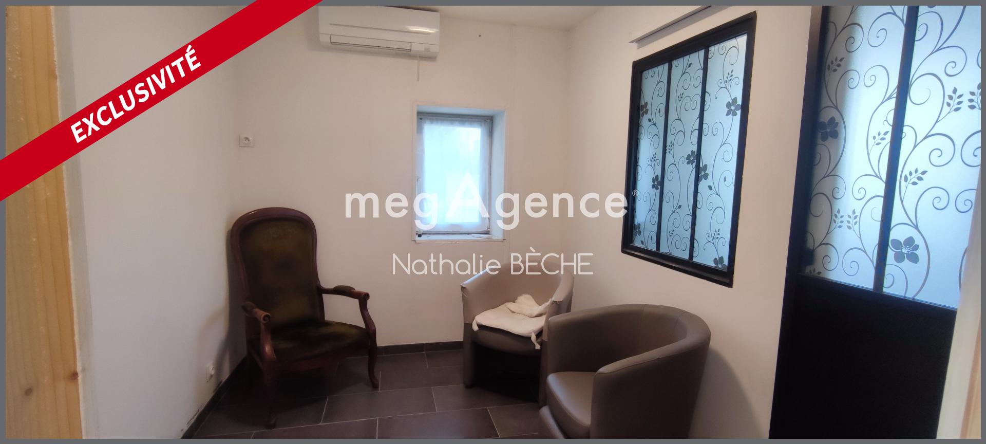

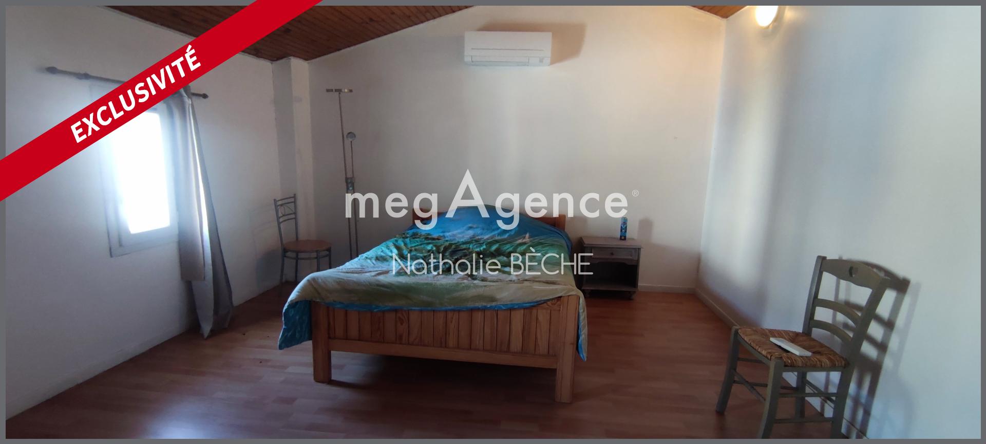
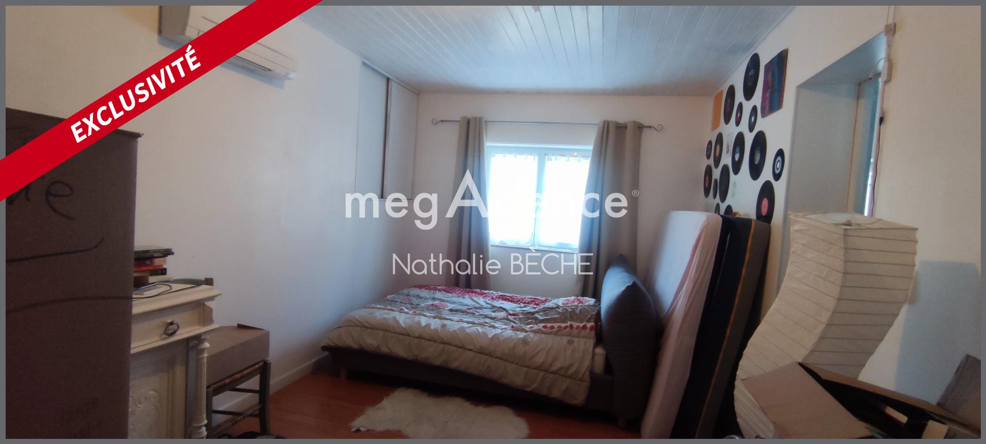
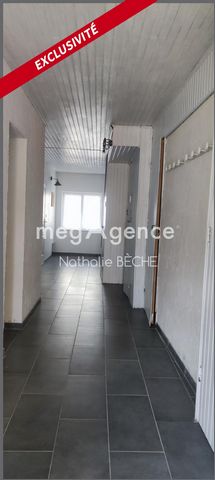



1 office accessible from the outside for teleworking with its toilet, followed by the living room with its equipped and fitted kitchen (45m²) and the living room (23m²) all forming a very spacious L.
A cellar, followed by its stone cellar for the pleasure of wine..
Night side, large corridor hallway with cupboards, 3 bedrooms (15,16,20 m²) with cupboard.
Upstairs: Access via a staircase 2 bedrooms 18.50m² and 31m² it offers the possibility of a children's playroom or relaxation area according to your needs with exposed beams and stones. A bathroom and its toilet.
A plot of 1300m² with trees and an outbuilding of approximately 120m² divided into 4 independent garages, 1 of which is accessible to a camper van, all with sectional doors with remote control.
THE +++ The roofing work has been carried out, photovoltaic panels with self-consumption,
The exterior insulation has been done on the side of the house ... Photovoltaic panels with self-consumption as well as solar roller shutters with remote control ...
This property is worth visiting, great potential ... Ver más Ver menos Maison traditionnelle rénovée (220m²), composée de 8 pièces dont au rdc :
1 bureau accessible de l' extérieur pour du télétravail avec son wc , suivie de la pièce de vie avec sa cuisine équipée et aménagée (45m²)et du salon de (23m² ) le tout formant un L très spacieux .
Un cellier , suivie de sa cave en pierre pour le plaisir du vin ..
Coté nuit grand dégagement couloir avec des placards ,3 chambres de (15,16,20 m²) avec placard .
A l' étage: Accès par un escalier 2 chambres 18,50m² et 31m² elle offre la possibilité d' une salle de jeux pour enfants ou coin détente selon vos besoin avec poutres et pierres apparentes . Une salle d'eau et son wc .
Un terrain de 1300m² arboré et une dépendance de 120m² environ divisé en 4 garages indépendant dont 1 accessible à un camping car , tous avec des portes sectionnelles avec télécommande .
LE +++ Les travaux de toiture ont été effectué, des panneaux photovoltaïques avec auto consommation ,
L' isolation par l' extérieur à été faite sur le coté de la maison ... Des panneaux photovoltaïques avec auto consommation ainsi que des volets roulants solaires avec télécommande ...
Ce bien est à visiter , fort potentiel ...Les informations sur les risques auxquels ce bien est exposé sont disponibles sur le site Géorisques : www.georisques.gouv.fr
Prix de vente : 278 500 €
Honoraires charge vendeurContactez votre consultant megAgence : Nathalie BÈCHE, Tél. : 0615116548, - EI - Agent commercial immatriculé au RSAC de LIBOURNE sous le numéro 833 674 682 Renovated traditional house (220m²), composed of 8 rooms including on the ground floor:
1 office accessible from the outside for teleworking with its toilet, followed by the living room with its equipped and fitted kitchen (45m²) and the living room (23m²) all forming a very spacious L.
A cellar, followed by its stone cellar for the pleasure of wine..
Night side, large corridor hallway with cupboards, 3 bedrooms (15,16,20 m²) with cupboard.
Upstairs: Access via a staircase 2 bedrooms 18.50m² and 31m² it offers the possibility of a children's playroom or relaxation area according to your needs with exposed beams and stones. A bathroom and its toilet.
A plot of 1300m² with trees and an outbuilding of approximately 120m² divided into 4 independent garages, 1 of which is accessible to a camper van, all with sectional doors with remote control.
THE +++ The roofing work has been carried out, photovoltaic panels with self-consumption,
The exterior insulation has been done on the side of the house ... Photovoltaic panels with self-consumption as well as solar roller shutters with remote control ...
This property is worth visiting, great potential ...