CARGANDO...
Bacup - Casa y vivienda unifamiliar se vende
1.696.404 EUR
Casa y Vivienda unifamiliar (En venta)
4 hab
5 dorm
4 baños
Referencia:
EDEN-T99899198
/ 99899198
Referencia:
EDEN-T99899198
País:
GB
Ciudad:
Bacup
Código postal:
OL13 8PA
Categoría:
Residencial
Tipo de anuncio:
En venta
Tipo de inmeuble:
Casa y Vivienda unifamiliar
Habitaciones:
4
Dormitorios:
5
Cuartos de baño:
4



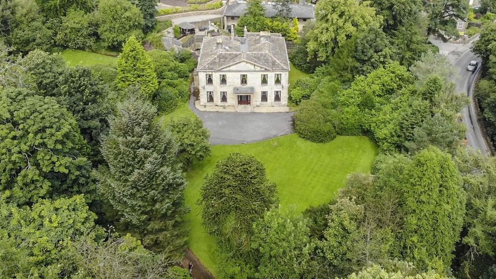



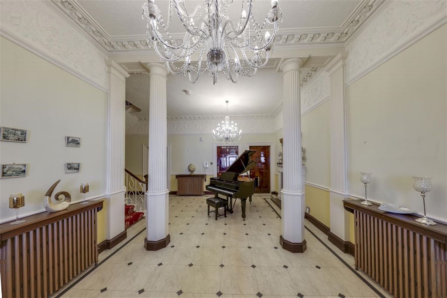
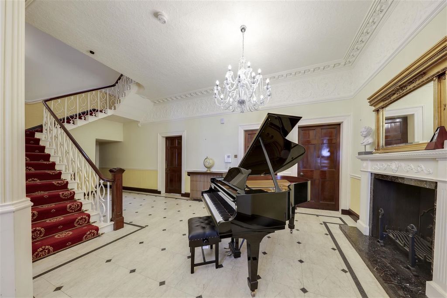
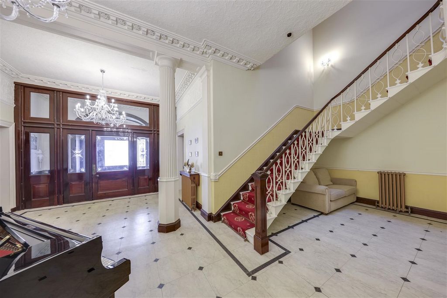
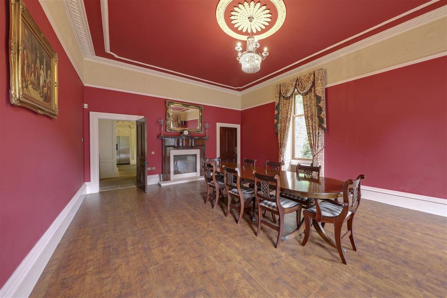
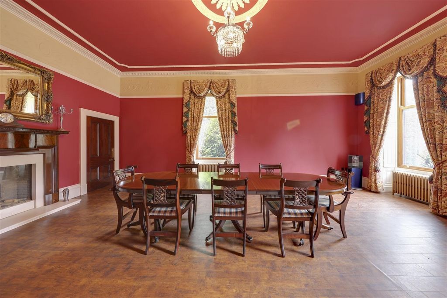

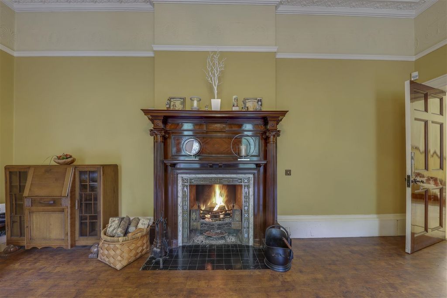
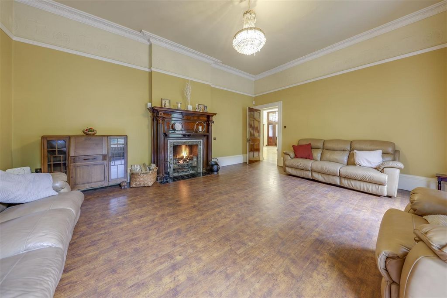




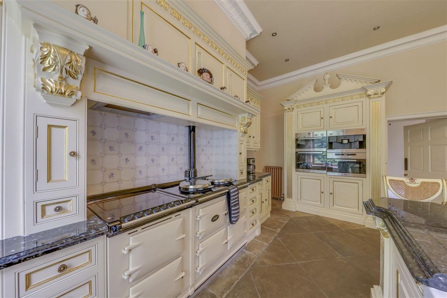

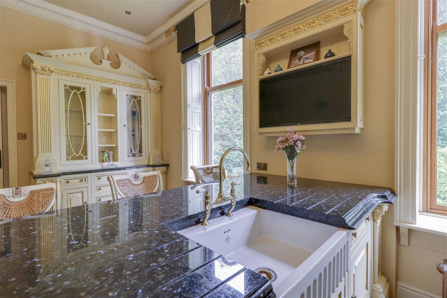
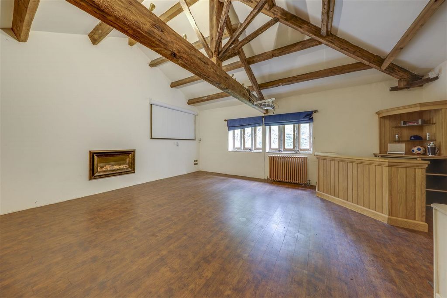




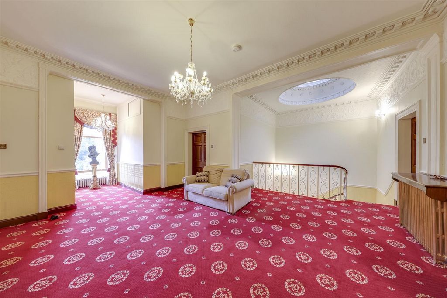
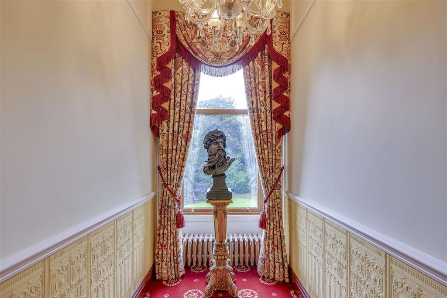
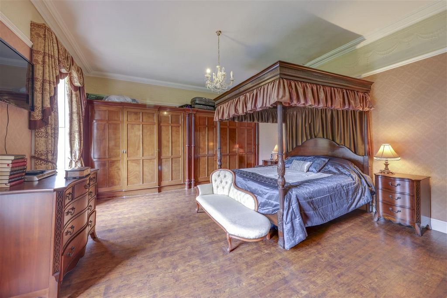


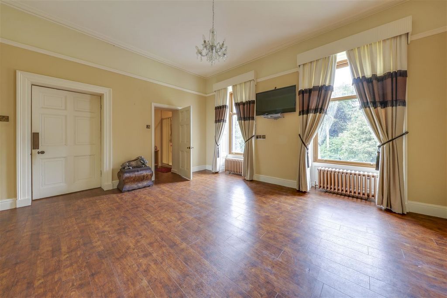
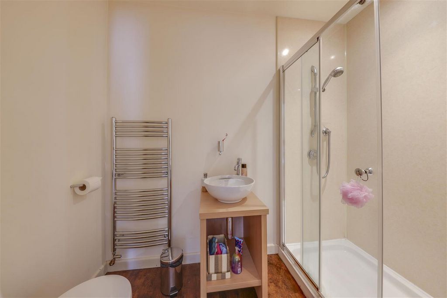

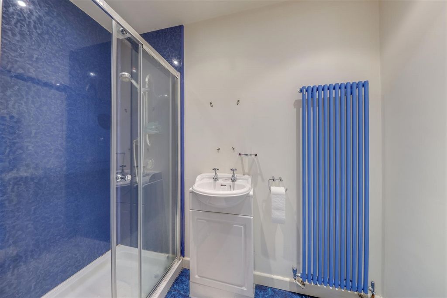

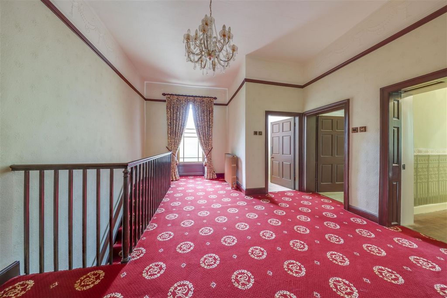
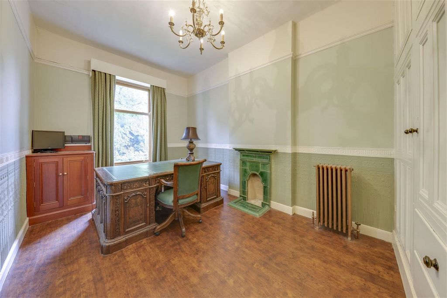
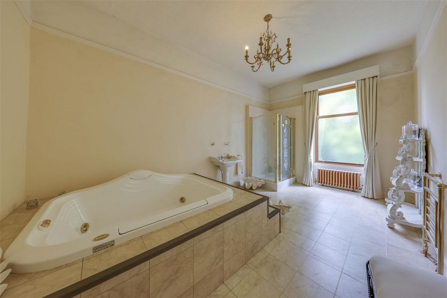
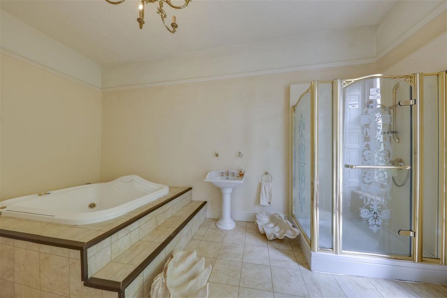
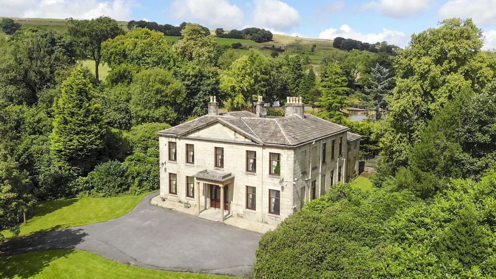
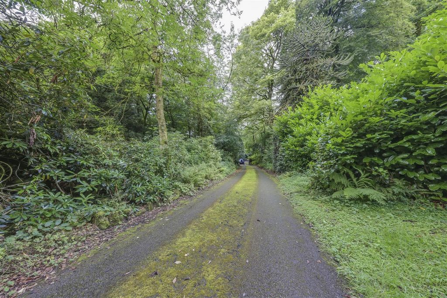

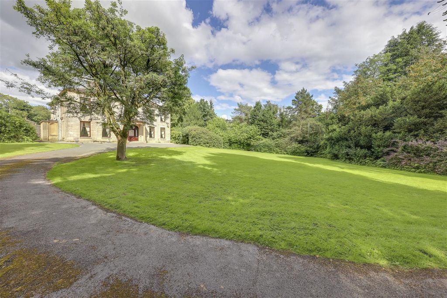
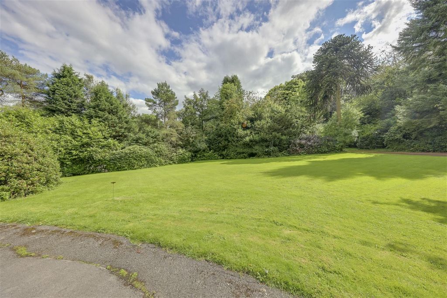

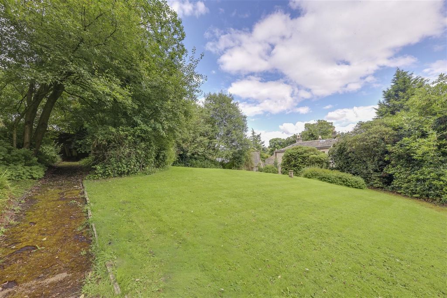


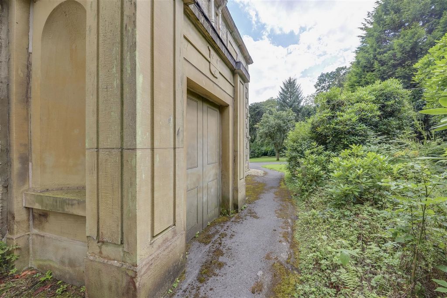


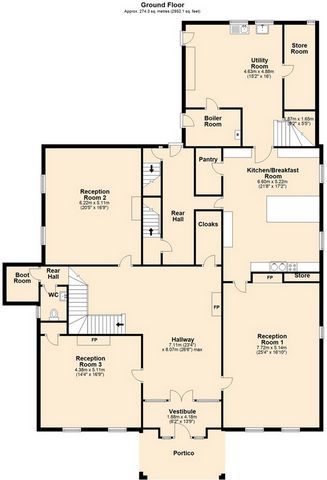


GROUND FLOOR - Portico Approach with Entrance Vestibule, Hallway with Cloaks, Reception Rooms 1, 2 & 3, Side Hall, Downstairs WC, Boot Room, Rear Hall, Breakfast Kitchen with Pantry, Utility Room, Store Room and Boiler Room.
FIRST FLOOR - Galleried Landing off to Bedroom 1 with En-Suite Shower Room, Bedroom 2 with En-Suite Shower Room 2, Bedroom 3 with En-Suite Shower Room 3, Bedroom 4, Inner Landing with Store and WC, Bedroom 5 / Office, Bathroom. There is also a generous first floor Games Room, believed to be one of the oldest parts of the property, dating to the 17th C.
BASEMENT - From the Basement Landing, there are 4 good size barrelled Cellar Rooms, providing ample storage space or potential scope for a variety of uses.Like much of Bacup, Broadclough has a history tied to the industrial era. Some buildings and structures, including Broadclough Hall, date back to the period when Bacup was thriving as a mill town or even before. Set close enough to the town centre for convenience, yet outside the everyday hustle and bustle, the property has easy access to shops, healthcare, sports / leisure facilities, cultural sites and more as a result.Within easy reach of the property, there are also ample outdoor activities available, ranging from country walks to waterskiing, mountain biking to equestrian interests, golf / cricket / football / rugby clubs and of course, the stunning East Lancashire moorland surroundings with breath taking views. Vestibule - 1.88m x 4.18m (6'2" x 13'9") - Hallway - 7.11m x 8.07m (23'4" x 26'6") - Cloaks - 2.85m x 1.34m (9'4" x 4'5") - Reception Room 1 - 7.72m x 5.14m (25'4" x 16'10") - Reception Room 2 - 6.22m x 5.11m (20'5" x 16'9") - Reception Room 3 - 4.38m x 5.11m (14'4" x 16'9") - Kitchen/Breakfast Room - 6.60m x 5.22m (21'8" x 17'2") - Pantry - 2.48m x 1.36m (8'2" x 4'6") - Utility Room - 4.63m x 4.88m (15'2" x 16'0") - Boiler Room - 1.97m x 2.94m (6'6" x 9'8") - Store Room - 4.53m x 1.64m (14'10" x 5'5") - Rear Hall - Wc - 1.82m x 1.40m (6'0" x 4'7") - Boot Room - 1.88m x 1.72m (6'2" x 5'8") - Separate First Floor Games Room - 6.57m x 7.10m (21'7" x 23'4") - Basement - With 4 Large barrelled rooms Galleried Landing - Bedroom 1 - 6.31m x 5.19m (20'8" x 17'0") - En-Suite Shower Room - 3.58m x 1.48m (11'9" x 4'10") - Bedroom 2 - 4.38m x 5.12m (14'4" x 16'10") - En-Suite Shower Room 2 - 2.41m x 1.31m (7'11" x 4'4") - Bedroom 3 - 4.02m x 5.15m (13'2" x 16'11") - En-Suite Shower Room 3 - 2.86m x 1.18m (9'5" x 3'10") - Bedroom 4 - 4.11m x 5.18m (13'6" x 17'0") - Inner Landing - 6.35m x 4.19m (20'10" x 13'9") - Bedroom 5 / Office - 3.10m x 5.35m (10'2" x 17'7") - Wc - 1.86m x 1.34m (6'1" x 4'5") - Bathroom - 3.28m x 5.28m (10'9" x 17'4") - Electric Gated Access & Driveway - Front Garden - Side Walled Garden - Rear Patio With Store - Agents Notes - Council Tax: Band 'H'.
Tenure: Freehold.
EPC: This property is EPC exempt due to being Grade II Listed.
Stamp Duty: 0% up to £250,000, 5% of the amount between £250,001 & £925,000, 10% of the amount between £925,001 & £1,500,000, 12% of the remaining amount above £1,500,000. For some purchases, an additional 3% surcharge may be payable on properties with a sale price of £40,000 and over. Please call us for any clarification on the new Stamp Duty system or to find out what this means for your purchase. Disclaimer F&C - Unless stated otherwise, these details may be in a draft format subject to approval by the property's vendors. Your attention is drawn to the fact that we have been unable to confirm whether certain items included with this property are in full working order. Any prospective purchaser must satisfy themselves as to the condition of any particular item and no employee of Fine & Country has the authority to make any guarantees in any regard. The dimensions stated have been measured electronically and as such may have a margin of error, nor should they be relied upon for the purchase or placement of furnishings, floor coverings etc. Details provided within these property particulars are subject to potential errors, but have been approved by the vendor(s) and in any event, errors and omissions are excepted. These property details do not in any way, constitute any part of an offer or contract, nor should they be relied upon solely or as a statement of fact. In the event of any structural changes or developments to the property, any prospective purchaser should satisfy themselves that all appropriate approvals from Planning, Building Control etc, have been obtained and complied with.Features:
- Garden Ver más Ver menos Broadclough Hall - это сказочный дом с 5 спальнями, предлагающий уникальное сочетание обстановки и масштаба. Просторное жилье обладает превосходными сохраненными чертами характера, а его архитектурные достоинства четко признаны в списке Grade II. Выставленный на рынок с отличной презентацией как внутри, так и снаружи, это дом, который обязательно нужно посмотреть, чтобы его полностью оценили, и который предлагается на продажу без задержек.Broadclough Hall, Burnley Road, Bacup, Lancashire - это отдельно стоящая вилла с 5 спальнями. Обладая историческим значением, недвижимость внесена в список Grade II и может похвастаться сочетанием классической архитектуры с современными светильниками, фурнитурой и удобством. Дом Джеймса Уиттакера, владельца Meadows Mill примерно в 1830-1850 годах, имеет обширное происхождение и предоставляет прекрасную возможность приобрести дом с истинным характером - внутри даже находится камень с датой 1666 год.Расположенный на красивой территории, Broadclough Hall, безусловно, создает настоящее ощущение величия, с того момента, как вы входите через красивые электрические ворота из кованого железа и едете по извилистой подъездной дорожке, которая открывается к впечатляющему фасаду дома и всему остальному, расположенному среди великолепных зрелых деревьев и кустарников. Сбоку также находится еще одна зона ухоженных садов, которые в общей сложности составляют около 3 акров и охватывают всю территорию.Двигаясь внутри, вы изобилуете сохраненными чертами характера и по-настоящему пробуждаете дух силы и стойкости истории прошлого, а также демонстрируете и демонстрируете превосходное мастерство. Дерево, штукатурка и камень - все это украшено, а застекленный купол является выдающейся вершиной на вершине дома. В то же время, в частности, на кухне и в ванных комнатах используются современные стандарты и удобства, что обеспечивает комфорт и удобство. Без сомнения, это действительно исключительная собственность, расположенная на великолепной территории, и поэтому ПРОСМОТР ЗДЕСЬ НАСТОЯТЕЛЬНО РЕКОМЕНДУЕТСЯ и доступен, только по предварительной записи, через наш офис в Раутенстолле. Эта недвижимость также имеет дополнительное преимущество, заключающееся в том, что она выставлена на продажу без задержек в цепочке.Внутренне это свойство вкратце включает в себя:
ПЕРВЫЙ ЭТАЖ - портик с входным вестибюлем, коридор с плащами, приемные комнаты 1, 2 и 3, боковой холл, туалет на нижнем этаже, комната для обуви, задний зал, кухня для завтрака с кладовой, подсобное помещение, кладовая и котельная.
ПЕРВЫЙ ЭТАЖ - Галерея с выходом в спальню 1 с душевой комнатой, спальню 2 с душевой комнатой 2, спальню 3 с душевой комнатой 3, спальню 4, внутреннюю площадку с кладовой и туалетом, спальню 5 / кабинет, ванную комнату. На первом этаже также есть просторная игровая комната, которая считается одной из старейших частей отеля, датируемой 17 веком.
ПОДВАЛ - От подвальной площадки находятся 4 больших подвальных помещения с бочками, обеспечивающие достаточно места для хранения или потенциальные возможности для различных целей.Как и большая часть Бэкапа, Бродклаф имеет историю, связанную с индустриальной эпохой. Некоторые здания и сооружения, в том числе Бродклаф-Холл, относятся к периоду, когда Бэкап процветал как город мельниц или даже раньше. Расположенный достаточно близко к центру города для удобства, но в то же время вдали от повседневной суеты, отель имеет легкий доступ к магазинам, медицинским учреждениям, спортивным / развлекательным объектам, культурным объектам и многому другому.В пределах легкой досягаемости от отеля также есть множество развлечений на свежем воздухе, начиная от загородных прогулок до водных лыж, катания на горных велосипедах и заканчивая конным спортом, гольфом / крикетом / футболом / регби и, конечно же, потрясающими окрестностями вересковых пустошей Восточного Ланкашира с захватывающими дух видами. Тамбур - 1,88 м x 4,18 м (6 футов 2 дюйма x 13 футов 9 дюймов) - Прихожая - 7,11 м x 8,07 м (23 фута 4 дюйма x 26 футов 6 дюймов) - Плащи - 2,85 м x 1,34 м (9 футов 4 дюйма x 4 фута 5 дюймов) - Приемная 1 - 7,72 м x 5,14 м (25 футов 4 дюйма x 16 футов 10 дюймов) - Приемная 2 - 6,22 м x 5,11 м (20 футов 5 дюймов x 16 футов 9 дюймов) - Приемная 3 - 4,38 м x 5,11 м (14 футов 4 дюйма x 16 футов 9 дюймов) - Кухня/зал для завтрака - 6,60 м x 5,22 м (21 фут 8 дюймов x 17 футов 2 дюйма) - Кладовая - 2,48 м x 1,36 м (8 футов 2 дюйма x 4 фута 6 дюймов) - Подсобное помещение - 4,63 м x 4,88 м (15 футов 2 дюйма x 16 футов 0 дюймов) - Котельная - 1,97 м x 2,94 м (6 футов 6 дюймов x 9 футов 8 дюймов) - Складское помещение - 4,53 м x 1,64 м (14 футов 10 дюймов x 5 футов 5 дюймов) - Задний зал - Чемпионат - 1,82 м x 1,40 м (6 футов 0 дюймов x 4 фута 7 дюймов) - Багажник - 1,88 м x 1,72 м (6 футов 2 дюйма x 5 футов 8 дюймов) - Отдельная игровая комната на первом этаже - 6,57 м x 7,10 м (21 фут 7 дюймов x 23 фута 4 дюйма) - Цокольный этаж - с 4 большими комнатами в бочках Галерея Лендинг - Спальня 1 - 6,31 м x 5,19 м (20 футов 8 дюймов x 17 футов 0 дюймов) - Ванная комната с душем - 3,58 м x 1,48 м (11 футов 9 дюймов x 4 фута 10 дюймов) - Спальня 2 - 4,38 м x 5,12 м (14 футов 4 дюйма x 16 футов 10 дюймов) - Ванная комната с душем 2 - 2,41 м x 1,31 м (7'11" x 4'4") - Спальня 3 - 4,02 м x 5,15 м (13 футов 2 дюйма x 16 футов 11 дюймов) - Душевая комната в номере 3 - 2,86 м x 1,18 м (9 футов 5 дюймов x 3 фута 10 дюймов) - Спальня 4 - 4,11 м x 5,18 м (13 футов 6 дюймов x 17 футов 0 дюймов) - Внутренняя посадка - 6,35 м x 4,19 м (20 футов 10 дюймов x 13 футов 9 дюймов) - Спальня 5 / Офис - 3,10 м x 5,35 м (10 футов 2 дюйма x 1... Broadclough Hall is a fabulous 5 bedroom property, offering a unique combination of setting and scale. Generously proportioned accommodation has superb retained character features, with its architectural merits clearly recognised in its Grade II Listing. Brought to the market with excellent presentation both inside and out, this is a home which absolutely must be viewed in order to be fully appreciated and which is offered for sale with no chain delay.Broadclough Hall, Burnley Road, Bacup, Lancashire is a 5 bedroom, detached character property of considerable note. With historical significance, the property is Grade II Listed and boasts a combination of classical architecture alongside modern fixtures, fittings and convenience. Home to James Whittaker proprietor of Meadows Mill circa 1830-1850, the property has extensive provenance and provides a wonderful opportunity to acquire a home with true character - there even sits within, a datestone bearing the date of 1666.Set within beautiful grounds too, Broadclough Hall certainly delivers a real sense of grandeur, from the moment you enter through beautiful wrought iron electric gates and travel down the curving driveway which opens out to the property's impressive façade and all, set amongst magnificent mature tress and shrubs. To the side too, is a further area of well-kept gardens which in all, amount to approximately just over 3 acres in total and encompass the property within.Moving inside, retained character features abound and truly evoke the spirit of strength and fortitude of history past, while also demonstrating and showcasing superb craftsmanship. Timber, plaster and stone are all featured, while the glazed dome is a standout pinnacle at the summit of the property. Simultaneously though, modern appointments and standards are embraced in the kitchen and bathrooms particularly, bringing comfort and convenience. Without a doubt, this really is an exceptional property, set within glorious grounds and therefore, VIEWING HERE IS MOST HIGHLY RECOMMENDED and available, by appointment only, through our Rawtenstall office. This property also has the additional benefit of being offered FOR SALE WITH NO CHAIN DELAY.Internally, this property briefly comprises:
GROUND FLOOR - Portico Approach with Entrance Vestibule, Hallway with Cloaks, Reception Rooms 1, 2 & 3, Side Hall, Downstairs WC, Boot Room, Rear Hall, Breakfast Kitchen with Pantry, Utility Room, Store Room and Boiler Room.
FIRST FLOOR - Galleried Landing off to Bedroom 1 with En-Suite Shower Room, Bedroom 2 with En-Suite Shower Room 2, Bedroom 3 with En-Suite Shower Room 3, Bedroom 4, Inner Landing with Store and WC, Bedroom 5 / Office, Bathroom. There is also a generous first floor Games Room, believed to be one of the oldest parts of the property, dating to the 17th C.
BASEMENT - From the Basement Landing, there are 4 good size barrelled Cellar Rooms, providing ample storage space or potential scope for a variety of uses.Like much of Bacup, Broadclough has a history tied to the industrial era. Some buildings and structures, including Broadclough Hall, date back to the period when Bacup was thriving as a mill town or even before. Set close enough to the town centre for convenience, yet outside the everyday hustle and bustle, the property has easy access to shops, healthcare, sports / leisure facilities, cultural sites and more as a result.Within easy reach of the property, there are also ample outdoor activities available, ranging from country walks to waterskiing, mountain biking to equestrian interests, golf / cricket / football / rugby clubs and of course, the stunning East Lancashire moorland surroundings with breath taking views. Vestibule - 1.88m x 4.18m (6'2" x 13'9") - Hallway - 7.11m x 8.07m (23'4" x 26'6") - Cloaks - 2.85m x 1.34m (9'4" x 4'5") - Reception Room 1 - 7.72m x 5.14m (25'4" x 16'10") - Reception Room 2 - 6.22m x 5.11m (20'5" x 16'9") - Reception Room 3 - 4.38m x 5.11m (14'4" x 16'9") - Kitchen/Breakfast Room - 6.60m x 5.22m (21'8" x 17'2") - Pantry - 2.48m x 1.36m (8'2" x 4'6") - Utility Room - 4.63m x 4.88m (15'2" x 16'0") - Boiler Room - 1.97m x 2.94m (6'6" x 9'8") - Store Room - 4.53m x 1.64m (14'10" x 5'5") - Rear Hall - Wc - 1.82m x 1.40m (6'0" x 4'7") - Boot Room - 1.88m x 1.72m (6'2" x 5'8") - Separate First Floor Games Room - 6.57m x 7.10m (21'7" x 23'4") - Basement - With 4 Large barrelled rooms Galleried Landing - Bedroom 1 - 6.31m x 5.19m (20'8" x 17'0") - En-Suite Shower Room - 3.58m x 1.48m (11'9" x 4'10") - Bedroom 2 - 4.38m x 5.12m (14'4" x 16'10") - En-Suite Shower Room 2 - 2.41m x 1.31m (7'11" x 4'4") - Bedroom 3 - 4.02m x 5.15m (13'2" x 16'11") - En-Suite Shower Room 3 - 2.86m x 1.18m (9'5" x 3'10") - Bedroom 4 - 4.11m x 5.18m (13'6" x 17'0") - Inner Landing - 6.35m x 4.19m (20'10" x 13'9") - Bedroom 5 / Office - 3.10m x 5.35m (10'2" x 17'7") - Wc - 1.86m x 1.34m (6'1" x 4'5") - Bathroom - 3.28m x 5.28m (10'9" x 17'4") - Electric Gated Access & Driveway - Front Garden - Side Walled Garden - Rear Patio With Store - Agents Notes - Council Tax: Band 'H'.
Tenure: Freehold.
EPC: This property is EPC exempt due to being Grade II Listed.
Stamp Duty: 0% up to £250,000, 5% of the amount between £250,001 & £925,000, 10% of the amount between £925,001 & £1,500,000, 12% of the remaining amount above £1,500,000. For some purchases, an additional 3% surcharge may be payable on properties with a sale price of £40,000 and over. Please call us for any clarification on the new Stamp Duty system or to find out what this means for your purchase. Disclaimer F&C - Unless stated otherwise, these details may be in a draft format subject to approval by the property's vendors. Your attention is drawn to the fact that we have been unable to confirm whether certain items included with this property are in full working order. Any prospective purchaser must satisfy themselves as to the condition of any particular item and no employee of Fine & Country has the authority to make any guarantees in any regard. The dimensions stated have been measured electronically and as such may have a margin of error, nor should they be relied upon for the purchase or placement of furnishings, floor coverings etc. Details provided within these property particulars are subject to potential errors, but have been approved by the vendor(s) and in any event, errors and omissions are excepted. These property details do not in any way, constitute any part of an offer or contract, nor should they be relied upon solely or as a statement of fact. In the event of any structural changes or developments to the property, any prospective purchaser should satisfy themselves that all appropriate approvals from Planning, Building Control etc, have been obtained and complied with.Features:
- Garden Broadclough Hall to wspaniała nieruchomość z 5 sypialniami, oferująca wyjątkowe połączenie otoczenia i skali. Przestronne zakwaterowanie ma wspaniałe, zachowane cechy charakteru, a jego zalety architektoniczne są wyraźnie docenione w jego wpisie na listę klasy II. Wprowadzony na rynek z doskonałą prezentacją zarówno wewnątrz, jak i na zewnątrz, jest to dom, który absolutnie musi zostać obejrzany, aby w pełni go docenić i który jest oferowany do sprzedaży bez opóźnień w łańcuchu.Broadclough Hall, Burnley Road, Bacup, Lancashire to wolnostojąca nieruchomość z 5 sypialniami, o dużym znaczeniu. Ze względu na znaczenie historyczne, nieruchomość jest wpisana na listę zabytków klasy II i szczyci się połączeniem klasycznej architektury z nowoczesnym wyposażeniem, wyposażeniem i wygodą. Dom Jamesa Whittakera, właściciela Meadows Mill około 1830-1850, nieruchomość ma rozległe pochodzenie i stanowi wspaniałą okazję do nabycia domu o prawdziwym charakterze - znajduje się nawet w nim kamień z datownikiem z datą 1666.Położony na pięknym terenie, Broadclough Hall z pewnością zapewnia prawdziwe poczucie wielkości, od momentu, gdy wejdziesz przez piękne bramy elektryczne z kutego żelaza i zjedziesz w dół krętym podjazdem, który otwiera się na imponującą fasadę posiadłości, a wszystko, położone wśród wspaniałych dojrzałych warkoczy i krzewów. Z boku znajduje się również kolejny obszar zadbanych ogrodów, które w sumie wynoszą około 3 akrów i obejmują nieruchomość w środku.Poruszając się w środku, zachowane są cechy charakteru, które naprawdę przywołują ducha siły i hartu ducha minionej historii, jednocześnie demonstrując i prezentując doskonałe rzemiosło. Drewno, tynk i kamień są wyróżnione, a przeszklona kopuła jest wyróżniającym się szczytem na szczycie posiadłości. Jednocześnie jednak nowoczesne wyposażenie i standardy są stosowane szczególnie w kuchni i łazienkach, zapewniając komfort i wygodę. Bez wątpienia jest to naprawdę wyjątkowa nieruchomość, położona na wspaniałym terenie i dlatego OGLĄDANIE TUTAJ JEST JAK NAJBARDZIEJ ZALECANE i dostępne, tylko po wcześniejszym umówieniu, za pośrednictwem naszego biura Rawtenstall. Ta nieruchomość ma również dodatkową zaletę polegającą na tym, że jest oferowana NA SPRZEDAŻ BEZ OPÓŹNIEŃ W ŁAŃCUCHU.Wewnętrznie ta właściwość składa się w skrócie z:
PARTER - Wejście do portyku z przedsionkiem wejściowym, korytarz z pelerynami, pokoje recepcyjne 1, 2 i 3, hol boczny, WC na dole, pomieszczenie na buty, tylny hol, kuchnia śniadaniowa ze spiżarnią, pomieszczenie gospodarcze, magazyn i kotłownia.
PIERWSZE PIĘTRO - Galeryjne lądowisko do sypialni 1 z łazienką z prysznicem, sypialnia 2 z łazienką z prysznicem 2, sypialnia 3 z łazienką z prysznicem 3, sypialnia 4, wewnętrzne podest ze sklepem i WC, sypialnia 5 / biuro, łazienka. Na pierwszym piętrze znajduje się również przestronny pokój gier, uważany za jedną z najstarszych części nieruchomości, datowany na XVII wiek.
PIWNICA - Z podestu w piwnicy znajdują się 4 dobrej wielkości beczkowate pomieszczenia piwniczne, zapewniające dużo miejsca do przechowywania lub potencjalny zakres do różnych zastosowań.Podobnie jak większość Bacup, Broadclough ma historię związaną z erą przemysłową. Niektóre budynki i budowle, w tym Broadclough Hall, pochodzą z okresu, gdy Bacup prosperowało jako miasto młyńskie lub nawet wcześniej. Położony wystarczająco blisko centrum miasta, aby zapewnić wygodę, ale poza codziennym zgiełkiem, obiekt ma łatwy dostęp do sklepów, opieki zdrowotnej, obiektów sportowych / rekreacyjnych, kulturalnych i innych.W niewielkiej odległości od obiektu znajduje się wiele zajęć na świeżym powietrzu, od spacerów po narty wodne, kolarstwo górskie po zainteresowania jeździeckie, kluby golfowe / krykietowe / piłkarskie / rugby i oczywiście wspaniałe wrzosowiska East Lancashire z zapierającymi dech w piersiach widokami. Przedsionek - 1,88 m x 4,18 m (6'2" x 13'9") - Przedpokój - 7,11 m x 8,07 m (23'4" x 26'6") - Peleryny - 2,85 m x 1,34 m (9'4" x 4'5") - Sala przyjęć 1 - 7,72 m x 5,14 m (25'4" x 16'10") - Sala recepcyjna 2 - 6,22 m x 5,11 m (20'5" x 16'9") - Sala recepcyjna 3 - 4,38 m x 5,11 m (14'4" x 16'9") - Kuchnia/Sala śniadaniowa - 6,60 m x 5,22 m (21'8" x 17'2") - Spiżarnia - 2,48 m x 1,36 m (8'2" x 4'6") - Pomieszczenie gospodarcze - 4,63 m x 4,88 m (15'2" x 16'0") - Kotłownia - 1,97 m x 2,94 m (6'6" x 9'8") - Pomieszczenie magazynowe - 4,53 m x 1,64 m (14'10" x 5'5") - Hala tylna - Toalety - 1,82 m x 1,40 m (6'0" x 4'7") - Przestrzeń na bagażniki - 1,88 m x 1,72 m (6'2" x 5'8") - Oddzielny pokój gier na pierwszym piętrze - 6,57 m x 7,10 m (21'7" x 23'4") - Piwnica - z 4 dużymi pokojami beczkowymi Galeryjne lądowanie - Sypialnia 1 - 6,31 m x 5,19 m (20'8" x 17'0") - Łazienka z prysznicem - 3,58 m x 1,48 m (11'9" x 4'10") - Sypialnia 2 - 4,38 m x 5,12 m (14'4" x 16'10") - Łazienka z prysznicem 2 - 2,41 m x 1,31 m (7'11" x 4'4") - Sypialnia 3 - 4,02 m x 5,15 m (13'2" x 16'11") - Łazienka z prysznicem 3 - 2,86 m x 1,18 m (9'5" x 3'10") - Sypialnia 4 - 4,11 m x 5,18 m (13'6" x 17'0") - Wewnętrzny lądnik - 6,35 m x 4,19 m (20'10" x 13'9") - Sypialnia 5 / Biuro - 3,10 m x 5,35 m (10'2" x 17'7") - Toalety - 1,86 m x 1,34 m (6'1" x 4'5") - Łazienka - 3,28 m x 5,28 m (10'9" x 17'4") - Elektrycznie ogrodzony dostęp i podjazd - Ogród przed domem - Ogród otoczony bocznym murem - Tylne patio ze sklepem - Uwagi agentów - Podatek lokalny: pasmo "H".
Kadencja: Freehold.
EPC: Ta nieruchomość jest zwolniona z EPC, ponieważ znajduje się na liście klasy II.
Opłata skarbowa: 0% do 250 000 GBP, 5% kwoty od 250 001 GBP do 925 000 GBP, 10% kwoty od 925 001 GBP do 1 500 000 GBP, 12% pozostałej kwoty powyżej 1 500 000 GBP. W przypadku niektórych zakupów może być należna dodatkowa opłata w wysokości 3% od nieruchomości o cenie sprzedaży 40 000 GBP i więcej. Zadzwoń do nas, aby uzyskać wyjaśnienia dotyczące nowego systemu opłaty skarbowej lub dowiedzieć się, co to oznacza dla Twojego zakupu. Zrzeczenie się odpowiedzialności F&C - O ile nie zaznaczono inaczej, te szczegóły mogą być w formacie roboczym, który podlega zatwierdzeniu przez sprzedawców nieruchomości. Zwraca się uwagę na fakt, że nie byliśmy w stanie potwierdzić, czy niektóre przedmioty wchodzące w skład tej właściwości są w pełni sprawne. Każdy potencjalny nabywca musi upewnić się co do stanu każdego konkretnego przedmiotu, a żaden pracownik Fine & Country nie jest upoważniony do udzielania jakichkolwiek gwarancji w jakimkolwiek zakresie. Podane wymiary zostały zmierzone elektronicznie i jako takie mogą być obarczone marginesem błędu, ani nie należy na nich polegać przy zakupie lub montażu mebli, wykładzin podłogowych itp. Szczegóły zawarte w tych szczegółach nieruchomości są podatne na potencjalne błędy, ale zostały zatwierdzone przez sprzedawcę (sprzedawców) i w każdym przypadku błędy i pominięcia są wykluczone. Te szczegóły dotyczące nieruchomości w żaden sposób nie stanowią żadnej części oferty lub umowy, ani nie należy na nich polegać wyłącznie lub jako stwierdzenie faktów. W przypadku jakichkolwiek zmian konstrukcyjnych lub rozbudowy nieruchomości, każdy potencjalny nabywca powinien upewnić się, że wszystkie odpowiednie zgody od Planowania Przestrzennego, Nadzoru Budowlanego itp. zostały uzyskane i spełnione.Features:
- Garden Broadclough Hall é uma fabulosa propriedade de 5 quartos, oferecendo uma combinação única de cenário e escala. A acomodação de proporções generosas tem excelentes características de caráter retido, com seus méritos arquitetônicos claramente reconhecidos em sua listagem de Grau II. Trazida ao mercado com excelente apresentação por dentro e por fora, esta é uma casa que absolutamente deve ser vista para ser totalmente apreciada e que é colocada à venda sem atrasos na cadeia.Broadclough Hall, Burnley Road, Bacup, Lancashire é uma propriedade de caráter independente de 5 quartos de nota considerável. Com significado histórico, a propriedade é listada como Grau II e possui uma combinação de arquitetura clássica com acessórios, acessórios e conveniência modernos. Lar de James Whittaker, proprietário de Meadows Mill por volta de 1830-1850, a propriedade tem extensa proveniência e oferece uma oportunidade maravilhosa de adquirir uma casa com verdadeiro caráter - lá fica até uma pedra datada com a data de 1666.Situado em belos jardins também, o Broadclough Hall certamente oferece uma verdadeira sensação de grandeza, a partir do momento em que você entra por belos portões elétricos de ferro forjado e viaja pela calçada curva que se abre para a impressionante fachada da propriedade e tudo, situado entre magníficas árvores e arbustos maduros. Ao lado também, há mais uma área de jardins bem cuidados que, ao todo, totalizam aproximadamente pouco mais de 3 acres no total e abrangem a propriedade interna.Movendo-se para dentro, as características de caráter mantidas abundam e realmente evocam o espírito de força e fortaleza da história passada, ao mesmo tempo em que demonstram e exibem excelente habilidade. Madeira, gesso e pedra são apresentados, enquanto a cúpula envidraçada é um pináculo de destaque no topo da propriedade. Simultaneamente, porém, compromissos e padrões modernos são adotados principalmente na cozinha e nos banheiros, trazendo conforto e conveniência. Sem dúvida, esta é realmente uma propriedade excepcional, situada em terrenos gloriosos e, portanto, VER AQUI É ALTAMENTE RECOMENDADO e disponível, apenas com hora marcada, através do nosso escritório em Rawtenstall. Esta propriedade também tem o benefício adicional de ser oferecida à venda sem atraso de corrente.Internamente, essa propriedade compreende resumidamente:
RÉS-TÉRREO - Abordagem do pórtico com vestíbulo de entrada, corredor com capas, salas de recepção 1, 2 e 3, hall lateral, WC no andar de baixo, sala de bagagens, hall traseiro, cozinha de café da manhã com despensa, despensa, despensa, despensa e sala da caldeira.
PRIMEIRO ANDAR - Galleried Landing off para o Quarto 1 com Casa de Banho Privativa, Quarto 2 com Casa de Banho Privativa 2, Quarto 3 com Casa de Banho Privativa 3, Quarto 4, Piso Interior com Loja e WC, Quarto 5 / Escritório, Casa de Banho. Há também uma generosa sala de jogos no primeiro andar, que se acredita ser uma das partes mais antigas da propriedade, datada do século 17.
CAVE - Do Pouso do Pochão, existem 4 Salas de Adega de bom tamanho, proporcionando amplo espaço de armazenamento ou potencial para uma variedade de usos.Como grande parte de Bacup, Broadclough tem uma história ligada à era industrial. Alguns edifícios e estruturas, incluindo Broadclough Hall, datam do período em que Bacup estava prosperando como uma cidade industrial ou mesmo antes. Situada perto o suficiente do centro da cidade para sua conveniência, mas fora da agitação do dia a dia, a propriedade tem fácil acesso a lojas, serviços de saúde, instalações esportivas / de lazer, locais culturais e muito mais.Com fácil acesso à propriedade, há também amplas atividades ao ar livre disponíveis, que vão desde caminhadas no campo a esqui aquático, mountain bike a interesses equestres, clubes de golfe / críquete / futebol / rugby e, claro, os deslumbrantes arredores da charneca de East Lancashire com vistas de tirar o fôlego. Vestíbulo - 1,88m x 4,18m (6'2" x 13'9") - Corredor - 7,11m x 8,07m (23'4" x 26'6") - Capas - 2,85m x 1,34m (9'4" x 4'5") - Sala de Recepção 1 - 7,72m x 5,14m (25'4" x 16'10") - Sala de Recepção 2 - 6,22m x 5,11m (20'5" x 16'9") - Sala de Recepção 3 - 4,38m x 5,11m (14'4" x 16'9") - Cozinha/Sala de Café da Manhã - 6,60m x 5,22m (21'8" x 17'2") - Despensa - 2,48m x 1,36m (8'2" x 4'6") - Despensa - 4,63 m x 4,88 m (15'2 "x 16'0") - Sala da Caldeira - 1,97m x 2,94m (6'6" x 9'8") - Depósito - 4,53m x 1,64m (14'10" x 5'5") - Salão Traseiro - Wc - 1,82m x 1,40m (6'0" x 4'7") - Sala de Bagagens - 1.88m x 1.72m (6'2" x 5'8") - Sala de jogos separada no primeiro andar - 6,57 m x 7,10 m (21'7 "x 23'4") - Cave - Com 4 Grandes quartos de barril Desembarque em Galerias - Quarto 1 - 6,31m x 5,19m (20'8" x 17'0") - Banheiro privativo - 3,58 m x 1,48 m (11'9 "x 4'10") - Quarto 2 - 4,38m x 5,12m (14'4" x 16'10") - Banheiro privativo 2 - 2,41 m x 1,31 m (7'11 "x 4'4") - Quarto 3 - 4,02m x 5,15m (13'2" x 16'11") - Banheiro privativo 3 - 2,86 m x 1,18 m (9'5 "x 3'10") - Quarto 4 - 4,11m x 5,18m (13'6" x 17'0") - Aterrissagem interna - 6,35 m x 4,19 m (20'10 "x 13'9") - Quarto 5 / Escritório - 3.10m x 5.35m (10'2" x 17'7") - Wc - 1,86m x 1,34m (6'1" x 4'5") - Banheiro - 3,28 m x 5,28 m (10'9 "x 17'4") - Acesso Elétrico e Entrada de Automóveis - Jardim da frente - Jardim Lateral Murado - Pátio traseiro com loja - Notas dos agentes - Imposto municipal: Banda 'H'.
Posse: Freehold.
EPC: Esta propriedade é isenta de EPC por ser listada como Grau II.
Imposto de Selo: 0% até £ 250.000, 5% do valor entre £ 250.001 e £ 925.000, 10% do valor entre £ 925.001 e £ 1.500.000, 12% do valor restante acima de £ 1.500.000. Para algumas compras, uma sobretaxa adicional de 3% pode ser paga em propriedades com preço de venda de £ 40.000 ou mais. Por favor, ligue-nos para qualquer esclarecimento sobre o novo sistema de Imposto de Selo ou para saber o que isso significa para a sua compra. Isenção de responsabilidade F&C - Salvo indicação em contrário, esses detalhes podem estar em formato de rascunho, sujeitos à aprovação dos fornecedores da propriedade. Chama-se a atenção para o fato de que não conseguimos confirmar se certos itens incluídos nesta propriedade estão em pleno funcionamento. Qualquer comprador em potencial deve se certificar da condição de qualquer item específico e nenhum funcionário da Fine & Country tem autoridade para fazer quaisquer garantias em qualquer aspecto. As dimensões indicadas foram medidas eletronicamente e, como tal, podem ter uma margem de erro, nem devem ser consideradas para a compra ou colocação de móveis, revestimentos de piso, etc. Os detalhes fornecidos nesses detalhes da propriedade estão sujeitos a possíveis erros, mas foram aprovados pelo(s) fornecedor(es) e, em qualquer caso, erros e omissões são excluídos. Esses detalhes de propriedade não constituem, de forma alguma, qualquer parte de uma oferta ou contrato, nem devem ser considerados apenas ou como uma declaração de fato. No caso de quaisquer mudanças estruturais ou desenvolvimentos na propriedade, qualquer comprador em potencial deve certificar-se de que todas as aprovações apropriadas do Planejamento, Controle de Construção, etc., foram obtidas e cumpridas.Features:
- Garden