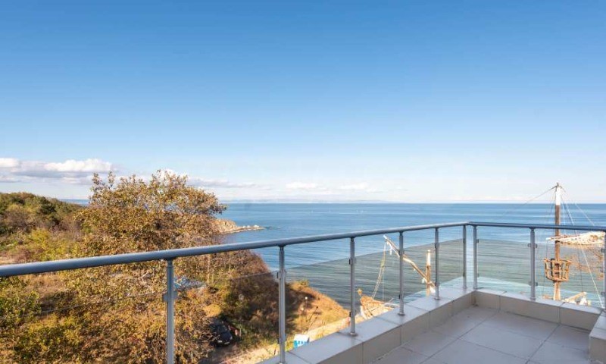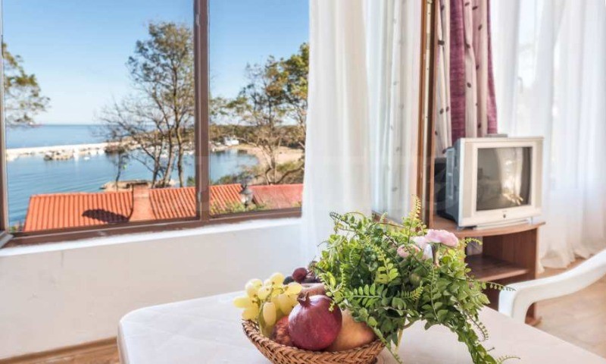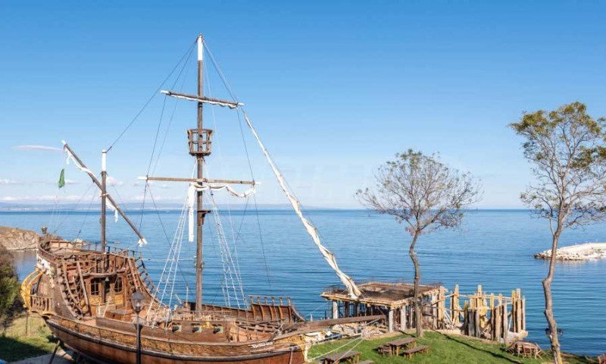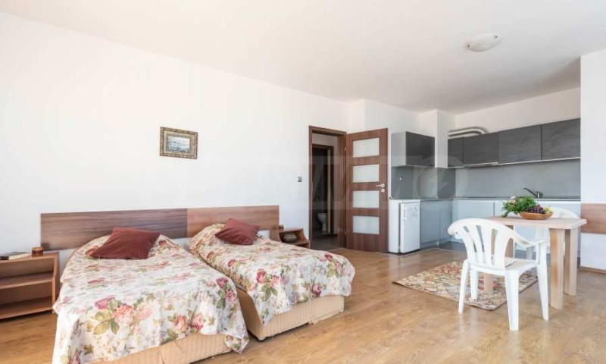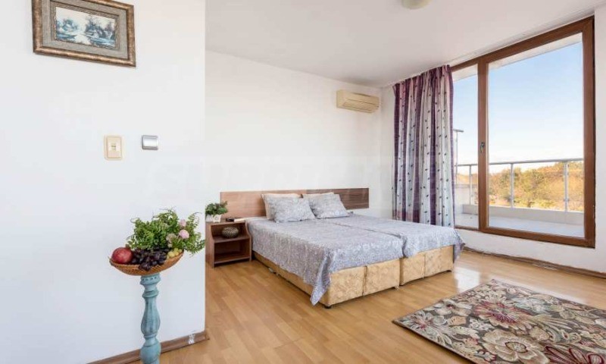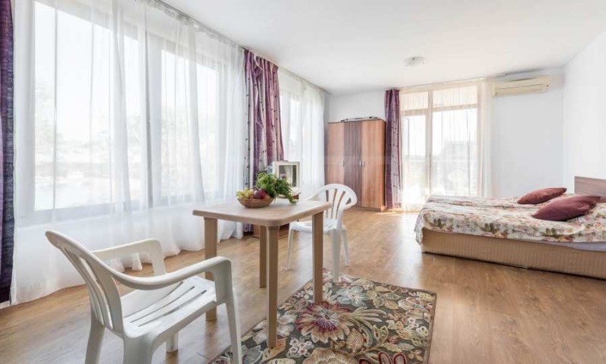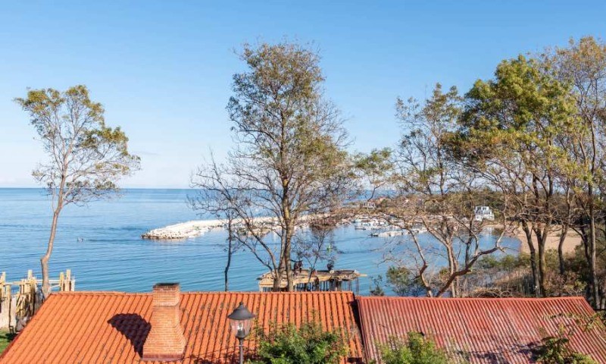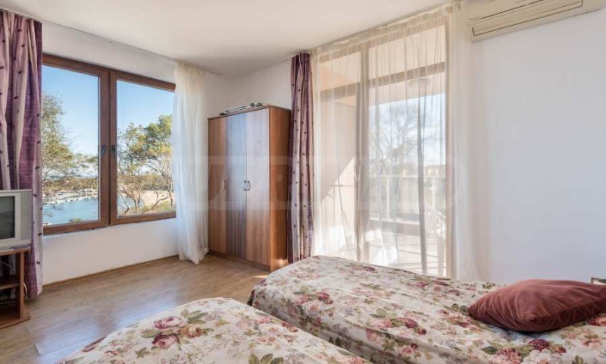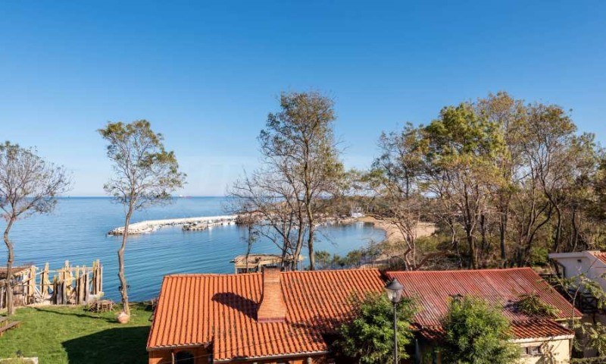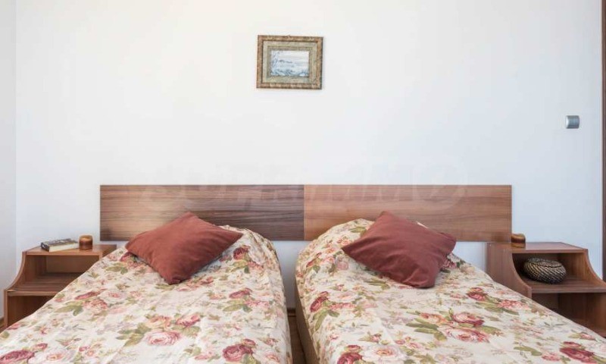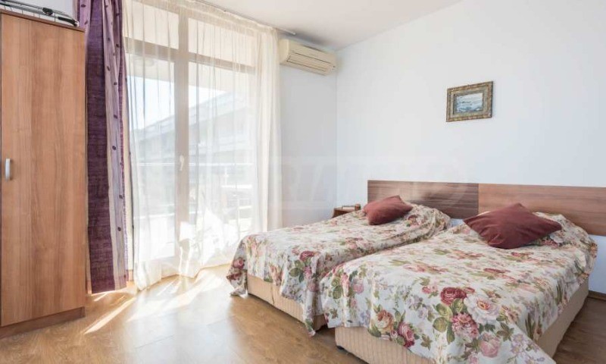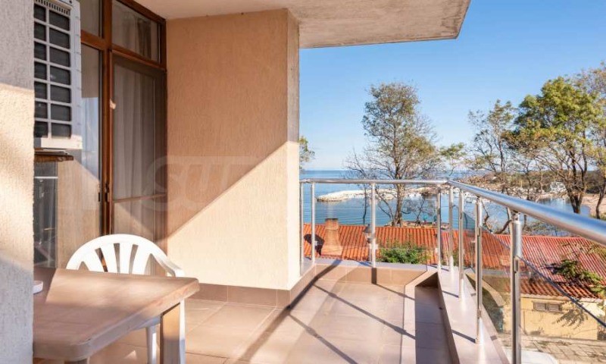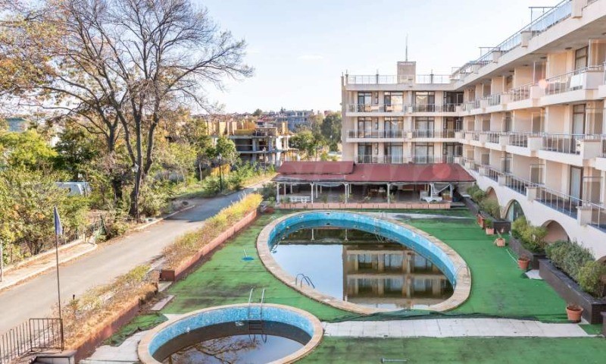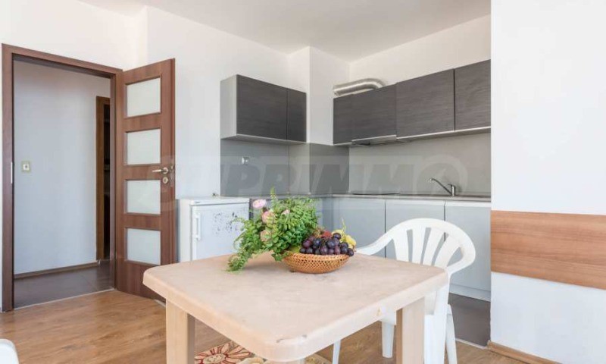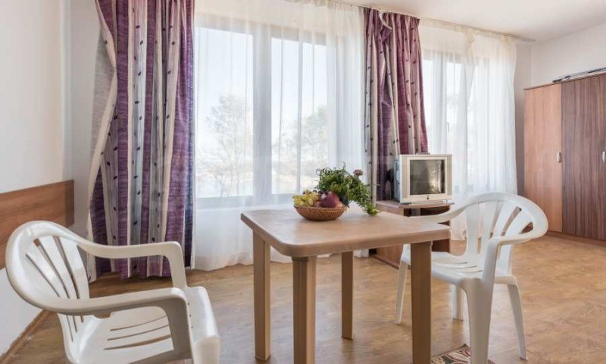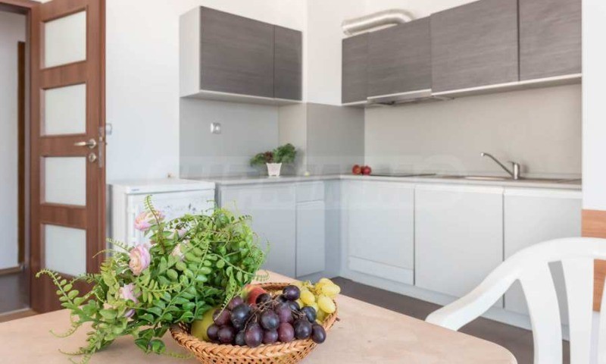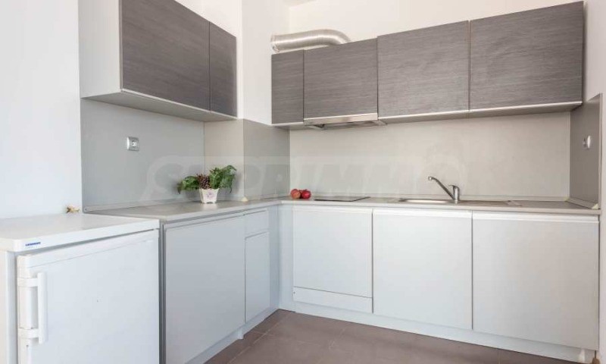CARGANDO...
oportunidad de negocio (En venta)
7.918 m²
Referencia:
EDEN-T99797527
/ 99797527
SUPRIMMO Agency: ... Exclusive hotel with ready-made apartments in Chernomorets We present an operating hotel, ready business for sale, located in close proximity to the sea. It is surrounded by a massive fence, has a large swimming pool with a children's section, a restaurant, a beautifully landscaped yard and enough parking spaces for visitors. The property is a residential building for seasonal use, with a total built-up area of 7918.96 sq.m., on a plot of 4058 sq.m. Total in the hotel - 83 pcs. Apartments. All apartments are furnished as a standard, according to the square footage, have a kitchen with electric. appliances, dining area and beds. Each apartment has a combined bathroom, terrace, and almost every apartment has a view of the sea. The apartments have a separate water meter and an electricity meter. Floor distribution: Basement floor - 3156 sq.m: separate parking spaces for each apartment and service rooms; Take a look at the architectural plan here. Ground floor 1 - 1221 sq.m: separated as a restaurant with access to a terrace to the pool; Take a look at the architectural plan here. Ground floor 2 - 1280 sq.m: 11 apartments from 52 to 98 sq.m, each apartment has a terrace with access to the yard and the pool; Take a look at the architectural plan here. 1st floor - 1649 sq.m: 20 detached apartments from 41 to 112 sq.m; Take a look at the architectural plan here. 2nd floor - 1648 sq.m: 20 separate apartments from 41 to 111 sq.m; Take a look at the architectural plan here. 3rd floor - 1649 sq.m: 20 detached apartments from 41 to 111 sq.m; Take a look at the architectural plan here. 4th floor (attic) - 12 separate apartments from 38 to 136 sq.m. Take a look at the architectural plan here. Contact us for a viewing! For more information, contact us and quote the reference number of the property. Please say that you have seen the ad on this site. Reference number: VAR-110368 Tel: ... , 056 706 105 Responsible broker: Radina Pireva-Dimitrova
Ver más
Ver menos
Агенция SUPRIMMO: ... Ексклузивен хотел с готови апартаменти в Черноморец Представяме действащ хотел, готов бизнес за продажба, разположен в непосредствена близост до морето. Ограден е с масивна ограда, има голям басейн с детска част, ресторант, красиво озеленен двор и достатъчно паркоместа за посетители. Имотът е жилищна сграда за сезонно ползване, с РЗП - 7918.96 кв.м, в парцел от 4058 кв.м. Общо в хотела - 83 бр. апартаменти. Всички апартаменти са обзаведени типово, според квадратурата, имат монтирана кухня с ел. уреди, кът за хранене и легла. Всяко жилище разполага с комбиниран санитарен възел, тераса, и почти от всеки апартамент има гледка към морето. Жилищата са с отделен водомер и електромер. Разпределение по етажите: Сутеренен етаж - 3156 кв.м: обособени паркоместа за всеки апартамент и обслужващи помещения; разгледайте архитектурен план тук. Партер 1 - 1221 кв.м: обособен като ресторант с излаз на тераса към басейна; разгледайте архитектурен план тук. Партер 2 - 1280 кв.м: 11 апартамента от 52 до 98 кв.м, към всеки апартамент има тераса с излаз към двора и басейна; разгледайте архитектурен план тук. 1-ви етаж - 1649 кв.м: 20 самостоятелни апартамента от 41 до 112 кв.м; разгледайте архитектурен план тук. 2-ри етаж - 1648 кв.м: 20 самостоятелни апартамента от 41 до 111 кв.м; разгледайте архитектурен план тук. 3-ти етаж - 1649 кв.м: 20 самостоятелни апартамента от 41 до 111 кв.м; разгледайте архитектурен план тук. 4-ти етаж (подпокривен) - 12 самостоятелни апартамента от 38 до 136 кв.м. разгледайте архитектурен план тук. Свържете се с нас за оглед! За повече информация свържете се с нас и цитирайте референтния номер на имота. Моля, кажете, че сте видeли обявата в този сайт. Референтен номер: VAR-110368 Тел: ... , 056 706 105 Отговорен брокер:Радина Пирева-Димитрова
Agence SUPRIMMO : ... Hôtel exclusif avec des appartements prêts à l’emploi à Tchernomorets Nous présentons un hôtel en activité, prêt à la vente, situé à proximité de la mer. Il est entouré d’une clôture massive, dispose d’une grande piscine avec une section pour enfants, d’un restaurant, d’une cour magnifiquement aménagée et de suffisamment de places de parking pour les visiteurs. La propriété est un immeuble d’habitation à usage saisonnier, d’une surface bâtie totale de 7918,96 m², sur un terrain de 4058 m². Total dans l’hôtel - 83 pcs. Appartements. Tous les appartements sont meublés en standard, en fonction de la superficie en pieds carrés, disposent d’une cuisine avec électricité. appareils électroménagers, salle à manger et lits. Chaque appartement dispose d’une salle de bain combinée, d’une terrasse et presque chaque appartement a une vue sur la mer. Les appartements disposent d’un compteur d’eau séparé et d’un compteur d’électricité. Distribution des étages : Sous-sol - 3156 m² : places de parking séparées pour chaque appartement et pièces de service ; Jetez un coup d’œil au plan architectural ici. Rez-de-chaussée 1 - 1221 m² : séparé en restaurant avec accès à une terrasse à la piscine ; Jetez un coup d’œil au plan architectural ici. Rez-de-chaussée 2 - 1280 m² : 11 appartements de 52 à 98 m², chaque appartement dispose d’une terrasse avec accès à la cour et à la piscine ; Jetez un coup d’œil au plan architectural ici. 1er étage - 1649 m² : 20 appartements individuels de 41 à 112 m² ; Jetez un coup d’œil au plan architectural ici. 2ème étage - 1648 m² : 20 appartements séparés de 41 à 111 m² ; Jetez un coup d’œil au plan architectural ici. 3ème étage - 1649 m² : 20 appartements individuels de 41 à 111 m² ; Jetez un coup d’œil au plan architectural ici. 4ème étage (combles) - 12 appartements séparés de 38 à 136 m² Jetez un coup d’œil au plan architectural ici. Contactez-nous pour une visite ! Pour plus d’informations, contactez-nous et indiquez le numéro de référence de la propriété. Veuillez dire que vous avez vu l’annonce sur ce site. Numéro de référence : VAR-110368 Tél. : ... , 056 706 105 Courtier responsable : Radina Pireva-Dimitrova
SUPRIMMO Agency: ... Exclusive hotel with ready-made apartments in Chernomorets We present an operating hotel, ready business for sale, located in close proximity to the sea. It is surrounded by a massive fence, has a large swimming pool with a children's section, a restaurant, a beautifully landscaped yard and enough parking spaces for visitors. The property is a residential building for seasonal use, with a total built-up area of 7918.96 sq.m., on a plot of 4058 sq.m. Total in the hotel - 83 pcs. Apartments. All apartments are furnished as a standard, according to the square footage, have a kitchen with electric. appliances, dining area and beds. Each apartment has a combined bathroom, terrace, and almost every apartment has a view of the sea. The apartments have a separate water meter and an electricity meter. Floor distribution: Basement floor - 3156 sq.m: separate parking spaces for each apartment and service rooms; Take a look at the architectural plan here. Ground floor 1 - 1221 sq.m: separated as a restaurant with access to a terrace to the pool; Take a look at the architectural plan here. Ground floor 2 - 1280 sq.m: 11 apartments from 52 to 98 sq.m, each apartment has a terrace with access to the yard and the pool; Take a look at the architectural plan here. 1st floor - 1649 sq.m: 20 detached apartments from 41 to 112 sq.m; Take a look at the architectural plan here. 2nd floor - 1648 sq.m: 20 separate apartments from 41 to 111 sq.m; Take a look at the architectural plan here. 3rd floor - 1649 sq.m: 20 detached apartments from 41 to 111 sq.m; Take a look at the architectural plan here. 4th floor (attic) - 12 separate apartments from 38 to 136 sq.m. Take a look at the architectural plan here. Contact us for a viewing! For more information, contact us and quote the reference number of the property. Please say that you have seen the ad on this site. Reference number: VAR-110368 Tel: ... , 056 706 105 Responsible broker: Radina Pireva-Dimitrova
SUPRIMMO Agency: ... Exklusives Hotel mit fertigen Apartments in Chernomorets Wir präsentieren ein betriebsbereites Hotel, das zum Verkauf bereit ist und sich in unmittelbarer Nähe des Meeres befindet. Es ist von einem massiven Zaun umgeben, verfügt über einen großen Swimmingpool mit Kinderbereich, ein Restaurant, einen schön angelegten Hof und genügend Parkplätze für Besucher. Bei dem Objekt handelt es sich um ein Wohngebäude zur saisonalen Nutzung mit einer bebauten Gesamtfläche von 7918,96 m² auf einem Grundstück von 4058 m². Insgesamt im Hotel - 83 Stk. Wohnungen. Alle Wohnungen sind standardmäßig eingerichtet, entsprechend der Quadratmeterzahl verfügen sie über eine Küche mit Elektro. Geräte, Essbereich und Betten. Jede Wohnung verfügt über ein kombiniertes Badezimmer, eine Terrasse und fast jede Wohnung hat einen Blick auf das Meer. Die Wohnungen verfügen über einen separaten Wasserzähler und einen Stromzähler. Aufteilung der Etagen: Untergeschoss - 3156 m²: separate Parkplätze für jede Wohnung und Serviceräume; Werfen Sie hier einen Blick auf den architektonischen Plan. Erdgeschoss 1 - 1221 m²: getrennt als Restaurant mit Zugang zu einer Terrasse zum Pool; Werfen Sie hier einen Blick auf den architektonischen Plan. Erdgeschoss 2 - 1280 m²: 11 Wohnungen von 52 bis 98 m², jede Wohnung verfügt über eine Terrasse mit Zugang zum Hof und zum Pool; Werfen Sie hier einen Blick auf den architektonischen Plan. 1. Stock - 1649 m²: 20 freistehende Wohnungen von 41 bis 112 m²; Werfen Sie hier einen Blick auf den architektonischen Plan. 2. Stock - 1648 m²: 20 separate Wohnungen von 41 bis 111 m²; Werfen Sie hier einen Blick auf den architektonischen Plan. 3. Stock - 1649 m²: 20 freistehende Wohnungen von 41 bis 111 m²; Werfen Sie hier einen Blick auf den architektonischen Plan. 4. Stock (Dachgeschoss) - 12 separate Wohnungen von 38 bis 136 m² Werfen Sie hier einen Blick auf den architektonischen Plan. Kontaktieren Sie uns für eine Besichtigung! Für weitere Informationen kontaktieren Sie uns und geben Sie die Referenznummer der Immobilie an. Bitte geben Sie an, dass Sie die Anzeige auf dieser Website gesehen haben. Referenznummer: VAR-110368 Tel: ... , 056 706 105 Verantwortlicher Makler: Radina Pireva-Dimitrova
Referencia:
EDEN-T99797527
País:
BG
Ciudad:
Burgas
Categoría:
Comercial
Tipo de anuncio:
En venta
Tipo de inmeuble:
oportunidad de negocio
Superficie:
7.918 m²
