CARGANDO...
Casa y Vivienda unifamiliar (En venta)
Referencia:
EDEN-T99732341
/ 99732341
Referencia:
EDEN-T99732341
País:
FR
Ciudad:
Magnet
Código postal:
03260
Categoría:
Residencial
Tipo de anuncio:
En venta
Tipo de inmeuble:
Casa y Vivienda unifamiliar
Superficie:
360 m²
Terreno:
2.135 m²
Habitaciones:
12
Dormitorios:
7
Cuartos de baño:
2
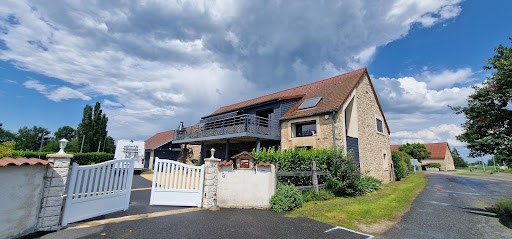
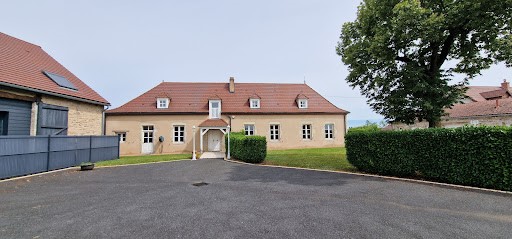
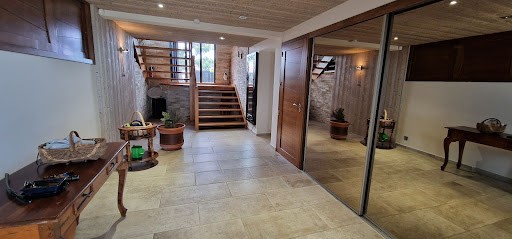
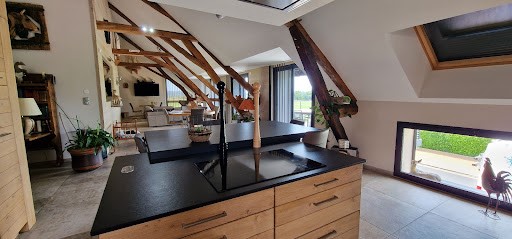
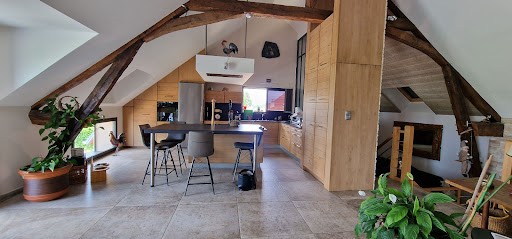
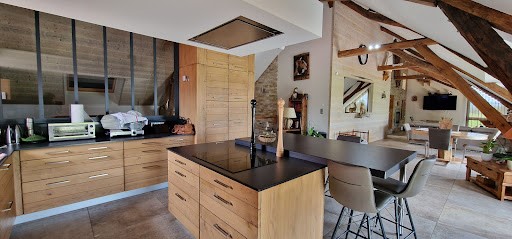
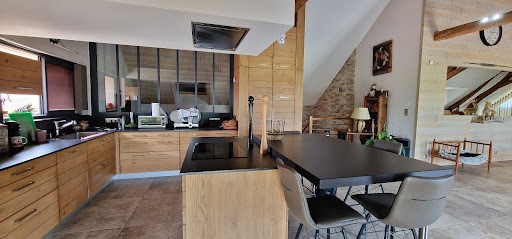
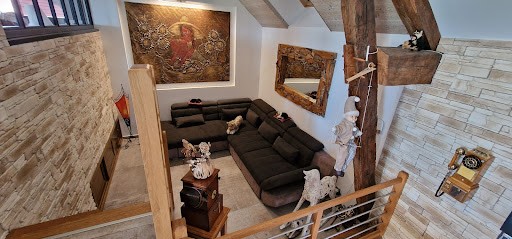
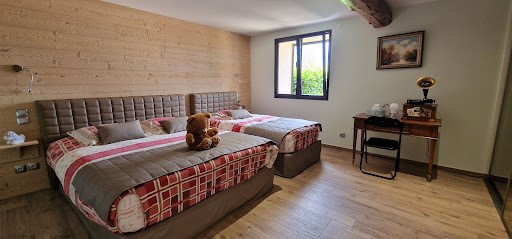
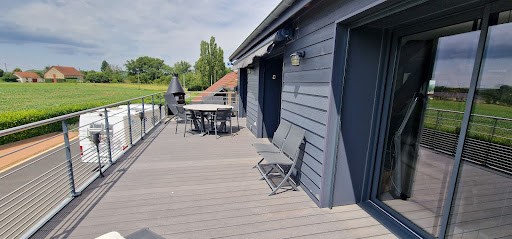
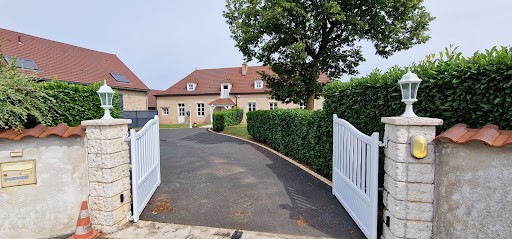
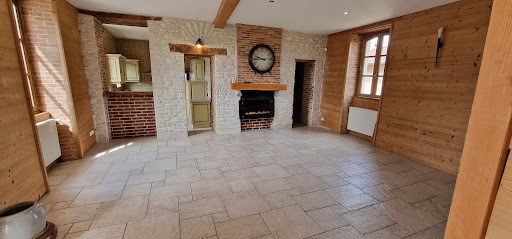
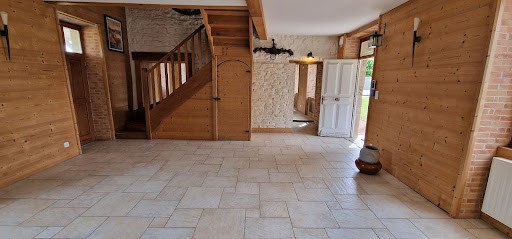
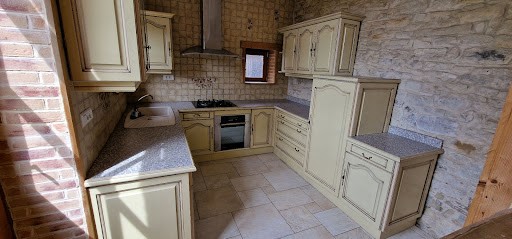
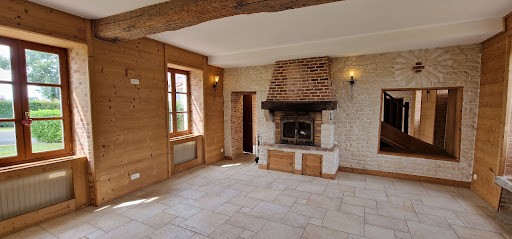



LOCATED IN THE COUNTRYSIDE, THE PROPERTY ENJOYS A PEACEFUL ENVIRONMENT WITH A DISCREET NEIGHBORHOOD.
THE PROPERTY IS COMPOSED OF TWO DWELLING HOUSES, EACH WITH THEIR OWN ENTRANCE. The original stone house has all the characteristics of LA LONGÈRE. The initial single-storey dwelling has been enriched and rises on two levels offering a living area of approximately 150 m². It has been the subject of a gentle and refined renovation by bringing modernity while favouring the noble original materials. Great care has been taken to preserve all details of the past and the atmosphere that emanates from it is very warm. The main entrance is directly into the dining room equipped with a fireplace, a few steps lead to a fully equipped kitchen, In the extension, a living room with fireplace, a bedroom, an office, a shower room, a toilet and the boiler room/laundry room. An oak staircase leads upstairs to a landing with two bedrooms on either side and an office space (or bedroom), a shower room, a toilet. Heating by heat pump. Away an old sheepfold has been converted into a pool house, and includes a studio with living room, bedroom and shower room, heated with pellet stove. Ideal for hosting friends. The swimming pool (covered) embellishes this enclosed set with grassy area that can be totally independent of the main house.
THE MAIN HOUSE facing west!
Major work was carried out in 2016/2017 which made it possible to rehabilitate this old barn and transform it into a residential house. Restored with great elegance and high quality materials, it rises on two levels, and deploys more than 240 m² of living space, which includes upstairs an open-plan living space of 70m² which includes the kitchen of a sophisticated modernity, (also a place of conviviality), the living room opening through large windows that let in abundant light., on a suspended terrace of 30m². Three bedrooms, an office, two bathrooms, one of which is en-suite to the master bedroom with whirlpool bath, large shower with rain shower and waterfall. Two toilets, a linen room, a wine cellar, a technical room housing the heat pump, a garage. A courtyard used as a carport. Underfloor heating with heat pump.
THIS EXCEPTIONAL PROPERTY HAS BEEN TRANSFORMED INTO A MODERN AND COMFORTABLE LIVING SPACE, ALL IN ORIGINALITY, OFFERING A BEAUTIFUL SWEETNESS OF LIFE.
DELICIOUS BALANCE BETWEEN RUSTICITY AND ELEGANCE.
IN AN OPEN GREEN SETTING, ENJOYING TOTAL TRANQUILITY.
(4.50 % fees including VAT to be paid by the buyer.)
Nadine BOWLER (EI) Commercial Agent - RSAC number: 384 425 138 - CUSSET. Ver más Ver menos A RARE OPPORTUNITY TO ACQUIRE AN EXCEPTIONAL REAL ESTATE COMPLEX AT THE GATES OF VICHY, THE QUEEN OF SPA TOWNS.
LOCATED IN THE COUNTRYSIDE, THE PROPERTY ENJOYS A PEACEFUL ENVIRONMENT WITH A DISCREET NEIGHBORHOOD.
THE PROPERTY IS COMPOSED OF TWO DWELLING HOUSES, EACH WITH THEIR OWN ENTRANCE. The original stone house has all the characteristics of LA LONGÈRE. The initial single-storey dwelling has been enriched and rises on two levels offering a living area of approximately 150 m². It has been the subject of a gentle and refined renovation by bringing modernity while favouring the noble original materials. Great care has been taken to preserve all details of the past and the atmosphere that emanates from it is very warm. The main entrance is directly into the dining room equipped with a fireplace, a few steps lead to a fully equipped kitchen, In the extension, a living room with fireplace, a bedroom, an office, a shower room, a toilet and the boiler room/laundry room. An oak staircase leads upstairs to a landing with two bedrooms on either side and an office space (or bedroom), a shower room, a toilet. Heating by heat pump. Away an old sheepfold has been converted into a pool house, and includes a studio with living room, bedroom and shower room, heated with pellet stove. Ideal for hosting friends. The swimming pool (covered) embellishes this enclosed set with grassy area that can be totally independent of the main house.
THE MAIN HOUSE facing west!
Major work was carried out in 2016/2017 which made it possible to rehabilitate this old barn and transform it into a residential house. Restored with great elegance and high quality materials, it rises on two levels, and deploys more than 240 m² of living space, which includes upstairs an open-plan living space of 70m² which includes the kitchen of a sophisticated modernity, (also a place of conviviality), the living room opening through large windows that let in abundant light., on a suspended terrace of 30m². Three bedrooms, an office, two bathrooms, one of which is en-suite to the master bedroom with whirlpool bath, large shower with rain shower and waterfall. Two toilets, a linen room, a wine cellar, a technical room housing the heat pump, a garage. A courtyard used as a carport. Underfloor heating with heat pump.
THIS EXCEPTIONAL PROPERTY HAS BEEN TRANSFORMED INTO A MODERN AND COMFORTABLE LIVING SPACE, ALL IN ORIGINALITY, OFFERING A BEAUTIFUL SWEETNESS OF LIFE.
DELICIOUS BALANCE BETWEEN RUSTICITY AND ELEGANCE.
IN AN OPEN GREEN SETTING, ENJOYING TOTAL TRANQUILITY.
(4.50 % fees including VAT to be paid by the buyer.)
Nadine BOWLER (EI) Commercial Agent - RSAC number: 384 425 138 - CUSSET. UNE RARE OCCASION D'ACQUÉRIR UN ENSEMBLE IMMOBILIER D'EXCEPTION AUX PORTES DE VICHY, LA REINE DES VILLES THERMALES.
SITUÉE EN PLEINE CAMPAGNE LA PROPRIÉTÉ PROFITE D'UN ENVIRONNEMENT PAISIBLE AVEC UN VOISINAGE DISCRET.
LE BIEN EST COMPOSÉ DE DEUX MAISONS D'HABITATION CHACUNE AVEC LEUR ENTRÉE DISTINCTE. La maison d'habitation originelle érigée tout en pierres présente toutes les caractéristiques de LA LONGÈRE. Le logis initial de plain pied a été enrichi et s'élève sur deux niveaux offrant une surface habitable de 150 m² environ. Il a fait l'objet d'une rénovation douce et raffinée en apportant de la modernité tout en privilégiant les matériaux nobles d'origine. Grand soin a été pris pour conserver tous détails du passé et l'atmosphère qui s'en dégage est très chaleureuse. L'entrée principale s'effectue directement dans la salle à manger équipée d'une cheminée, quelques marches mènent vers une cuisine entièrement équipée, Dans le prolongement , un salon avec cheminée, une chambre, un bureau, une salle d'eau, un toilette et la chaufferie/buanderie. Un escalier en chêne mène à l'étage sur un palier avec de part et d'autre deux chambres et un espace bureau (ou chambre), une salle d'eau, un toilette. Chauffage par pompe à chaleur. Á l'écart une ancienne bergerie a été convertie en pool house, et comporte un studio avec pièce de vie, chambre et salle d'eau, chauffé avec poêle à granulés. Idéal pour y loger les amis. La piscine (couverte) agrémente cet ensemble clos avec espace enherbé pouvant être totalement indépendant de l'habitation principale.
LA MAISON PRINCIPALE tournée vers l'Ouest!
D'importants travaux y ont été réalisés en 2016/2017 qui ont permis de réhabiliter cette ancienne grange et de la transformer en maison d'habitation. Restaurée avec beaucoup d'élégance et des matériaux de grande qualité, elle s'élève sur deux niveaux, et déploie plus de 240 m² habitables, qui comprennent à l'étage un espace de vie décloisonné 70m² qui inclue la cuisine d'une modernité sophistiquée, (aussi lieu de convivialité), le salon /séjour ouvrant par de grandes baies qui laissent abondamment entrer la lumière., sur une terrasse suspendue de 30m². Trois chambres, un bureau, deux salles de bains dont une attenante à la chambre principale avec baignoire balnéo grande douche avec ciel de pluie et cascade. Deux toilettes, une lingerie, une cave à vin, un local technique abritant la pompe à chaleur, un garage. Un préau à usage de carport. Chauffage par le sol avec pompe à chaleur.
CET ENSEMBLE D'EXCEPTION A ÉTÉ TRANSFORMÉ EN LIEU DE VIE MODERNE ET CONFORTABLE, TOUT EN ORIGINALITÉ, OFFRANT UNE BELLE DOUCEUR DE VIVRE.
DÉLICIEUX ÉQUILIBRE ENTRE RUSTICITÉ ET ÉLÉGANCE.
DANS UN CADRE VERDOYANT OUVERT,JOUISSANT D'UNE TOTALE TRANQUILLITÉ.
(4.50 % honoraires TTC à la charge de l'acquéreur.)
Nadine BOWLER (EI) Agent Commercial - Numéro RSAC : 384 425 138 - CUSSET.