4 dorm
5 dorm
4 dorm
389.436 EUR
2 dorm
92 m²
5 dorm
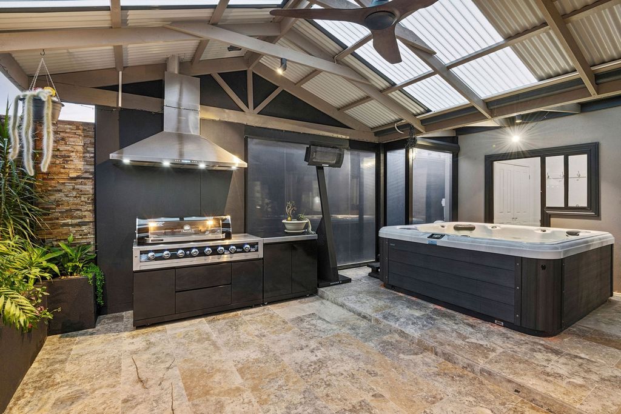
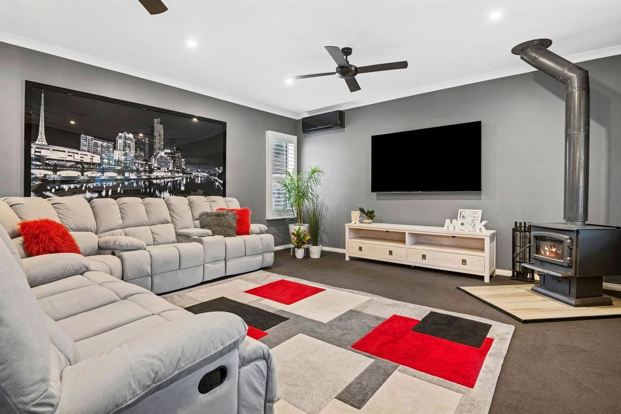
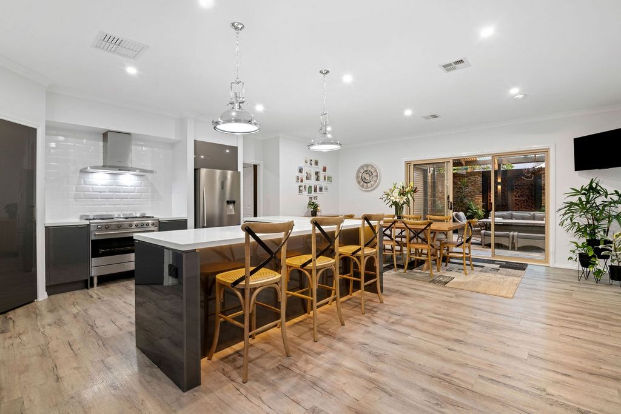
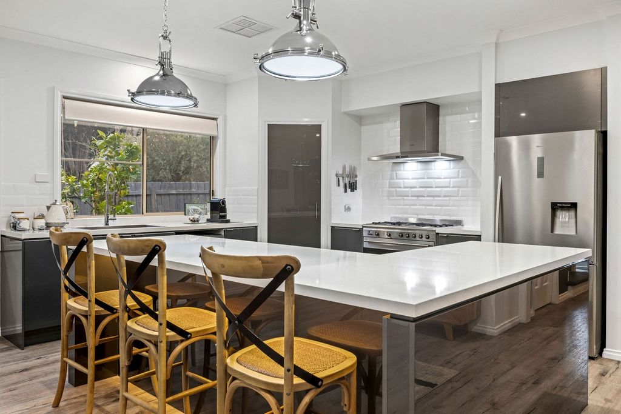

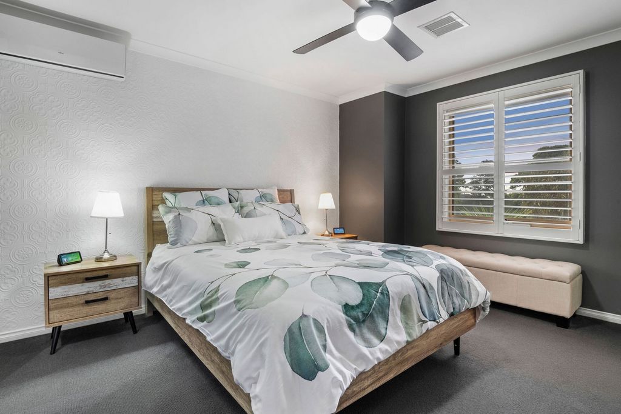
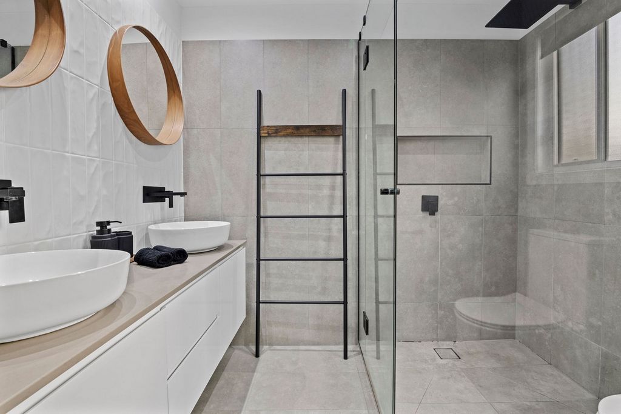
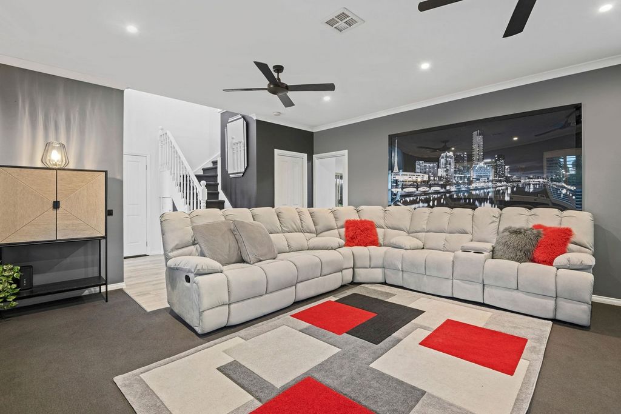
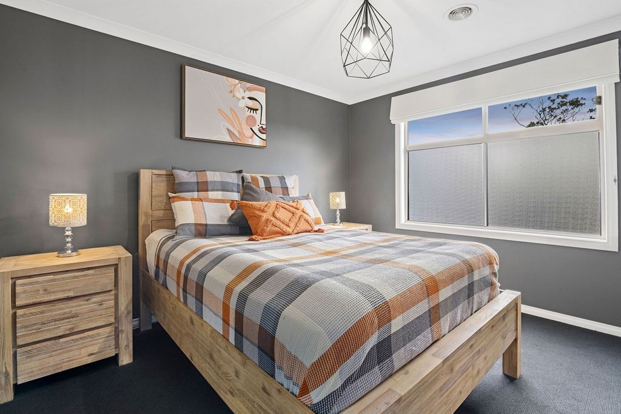
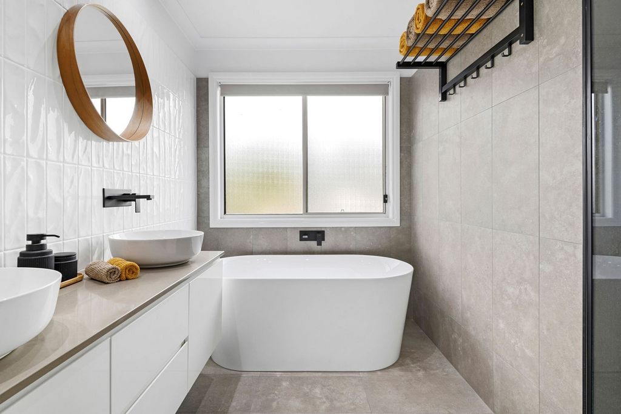
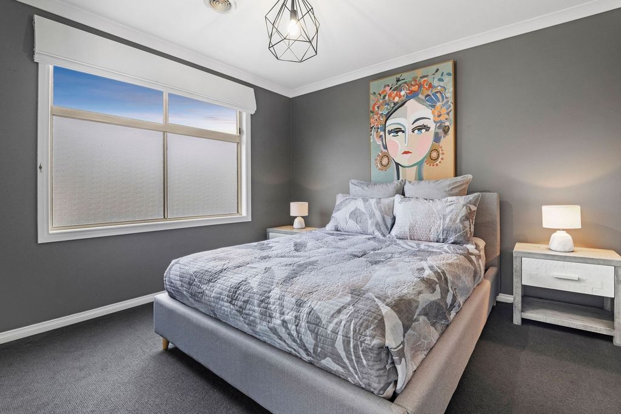
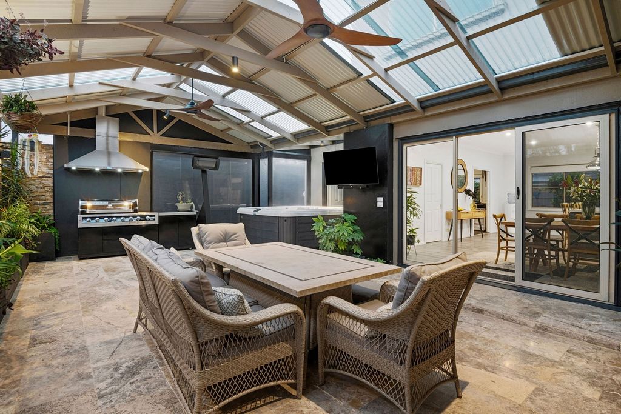
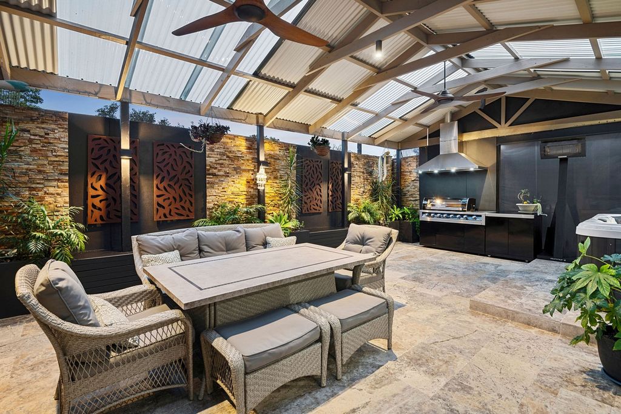
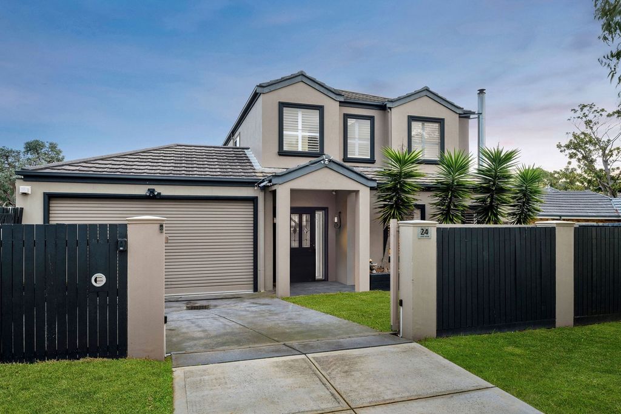
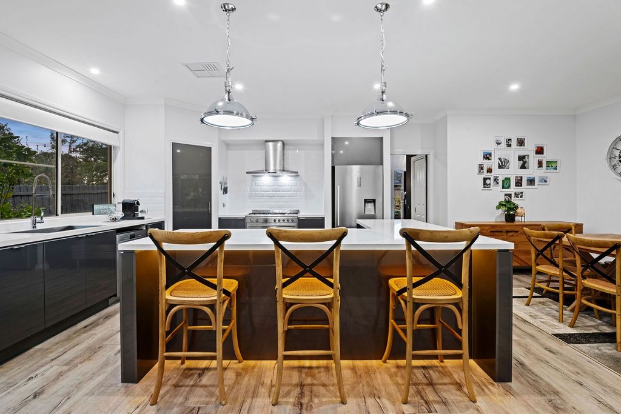
Privately and securely positioned behind an automated gate, the home’s stylish interiors will impress upon entry where a soaring double-height void introduces the generously proportioned and light-filled dimensions enhanced with a striking charcoal colour palette to the floors and walls, contrasted with crisp white plantation shutters and trimmings. A wood fire heater further enhances the cosy ambience to the spacious front living room, while gas ducted heating, evaporative cooling and split systems cover all temperature control requirements. Bold pendant lighting above the stone-topped bench defines the central kitchen featuring a newly installed free-standing Smeg cooker and dishwasher, and a large step-in pantry. The adjoining family/meals area opens to a retreat/home cinema (or fourth bedroom) behind sliding doors, while the stunning, newly constructed alfresco domain with travertine paving, landscaped borders, a gas barbecue outdoor kitchen and an 8-person heated spa showcases the home’s indoor/outdoor living and entertaining capabilities. Upstairs there are three robed bedrooms including the main with a shower ensuite with twin vanities, and the luxe main bathroom has a free-standing tub, walk-in shower and twin vanities. There is also a study space on the upper-level landing, a stylish under-stair powder room, and full-size laundry. Additional features include a security alarm system, a large double garage with remote door, plus rear roller door access, workshop and storage space and an internal entry door.
Set on a low-maintenance 317sqm* block, this home is positioned to enjoy the area’s fabulous lifestyle amenities, including a stairway to the beach at the end of the street, acres of lush parkland including a leash-free dog park, and it’s an easy walk into Frankston CBD, the football oval, tennis club, botanic gardens, Frankston High School and Frankston Primary School.
*approximate land size Ver más Ver menos Rich in designer flair and contemporary coastal charm, this outstanding three-to-four-bedroom Frankston residence is designed for effortless family living and impressive alfresco entertaining in a leafy tranquil avenue, just metres to the beach in the prized Frankston High School zone.
Privately and securely positioned behind an automated gate, the home’s stylish interiors will impress upon entry where a soaring double-height void introduces the generously proportioned and light-filled dimensions enhanced with a striking charcoal colour palette to the floors and walls, contrasted with crisp white plantation shutters and trimmings. A wood fire heater further enhances the cosy ambience to the spacious front living room, while gas ducted heating, evaporative cooling and split systems cover all temperature control requirements. Bold pendant lighting above the stone-topped bench defines the central kitchen featuring a newly installed free-standing Smeg cooker and dishwasher, and a large step-in pantry. The adjoining family/meals area opens to a retreat/home cinema (or fourth bedroom) behind sliding doors, while the stunning, newly constructed alfresco domain with travertine paving, landscaped borders, a gas barbecue outdoor kitchen and an 8-person heated spa showcases the home’s indoor/outdoor living and entertaining capabilities. Upstairs there are three robed bedrooms including the main with a shower ensuite with twin vanities, and the luxe main bathroom has a free-standing tub, walk-in shower and twin vanities. There is also a study space on the upper-level landing, a stylish under-stair powder room, and full-size laundry. Additional features include a security alarm system, a large double garage with remote door, plus rear roller door access, workshop and storage space and an internal entry door.
Set on a low-maintenance 317sqm* block, this home is positioned to enjoy the area’s fabulous lifestyle amenities, including a stairway to the beach at the end of the street, acres of lush parkland including a leash-free dog park, and it’s an easy walk into Frankston CBD, the football oval, tennis club, botanic gardens, Frankston High School and Frankston Primary School.
*approximate land size