CARGANDO...
Tauranga - Casa y vivienda unifamiliar se vende
2.169.298 EUR
Casa y Vivienda unifamiliar (En venta)
Referencia:
EDEN-T99268792
/ 99268792
Referencia:
EDEN-T99268792
País:
NZ
Ciudad:
Tauranga
Código postal:
3116
Categoría:
Residencial
Tipo de anuncio:
En venta
Tipo de inmeuble:
Casa y Vivienda unifamiliar
Superficie:
335 m²
Terreno:
700 m²
Habitaciones:
8
Dormitorios:
5
Cuartos de baño:
3
Aparcamiento(s):
1
Garajes:
1
Aire Acondicionado:
Sí
Barbacoa:
Sí
Acceso Internet:
Sí
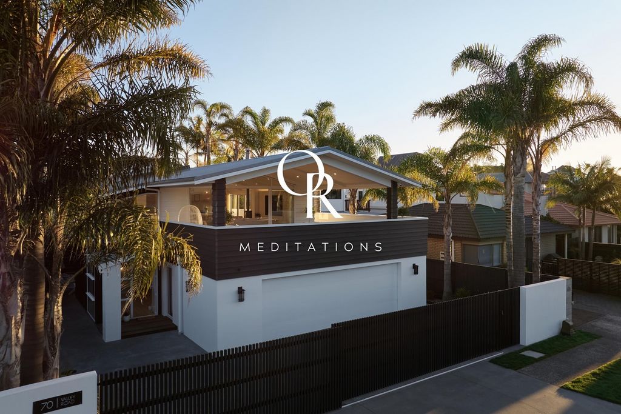
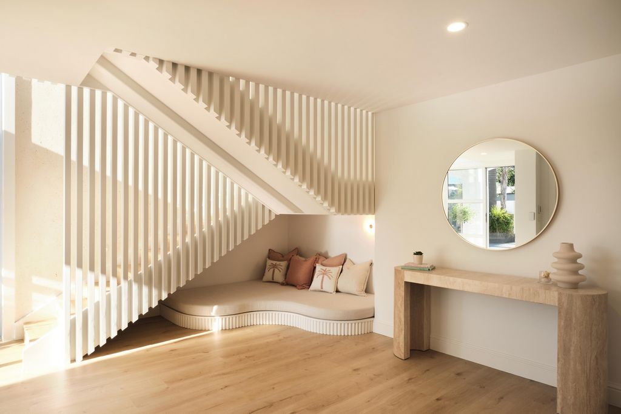
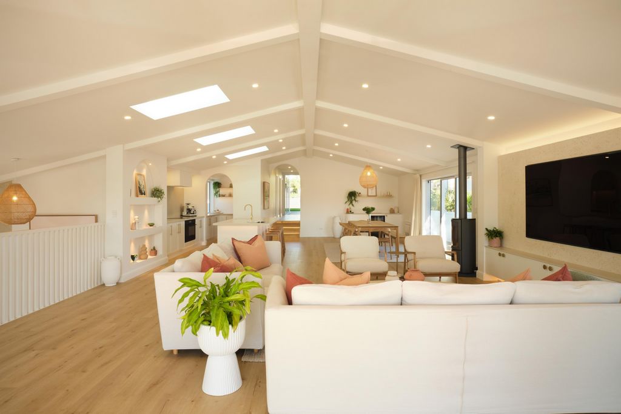
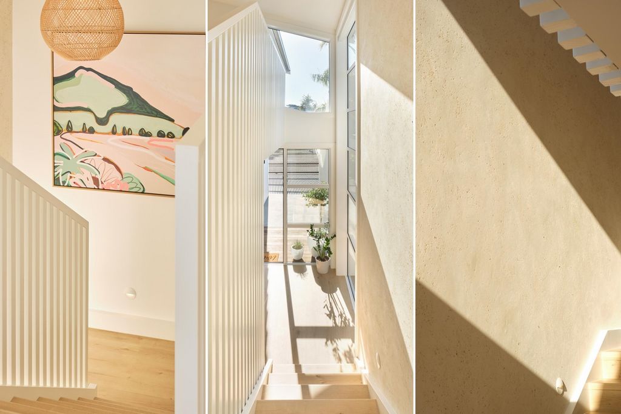



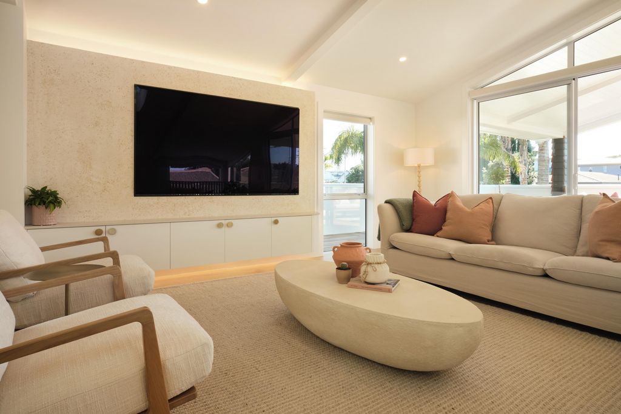
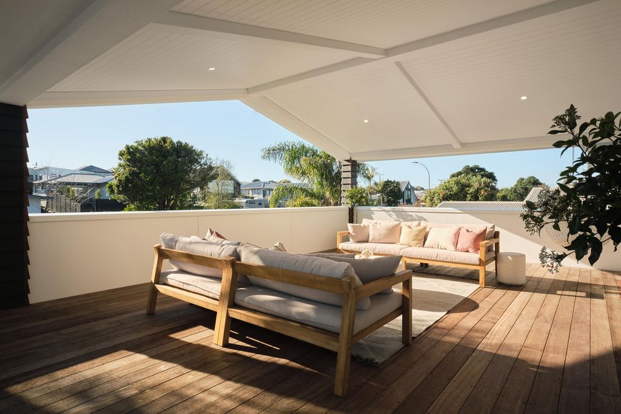
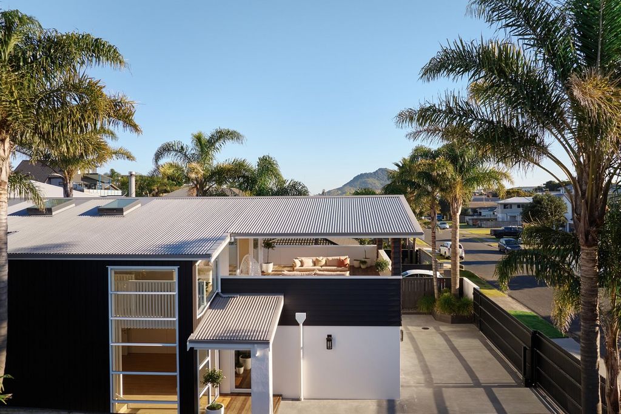
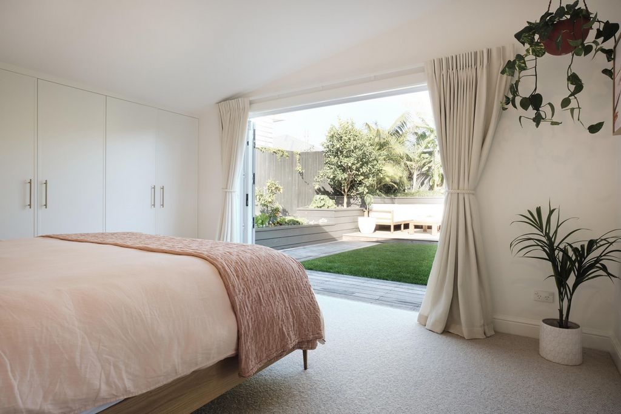
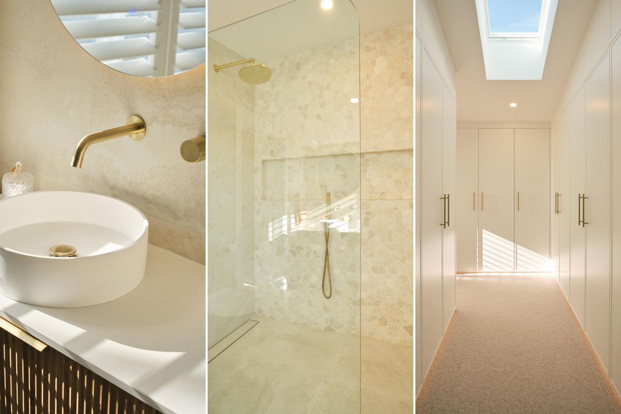

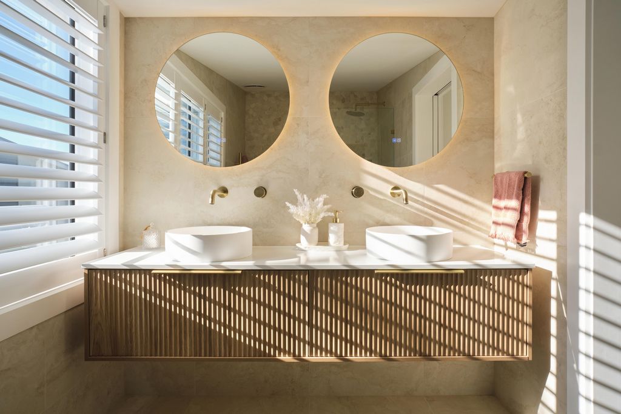

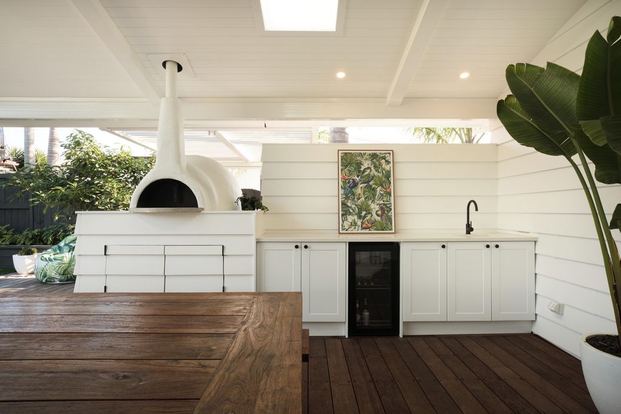

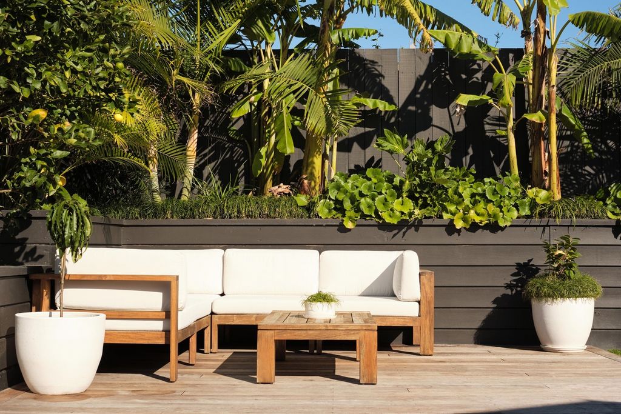

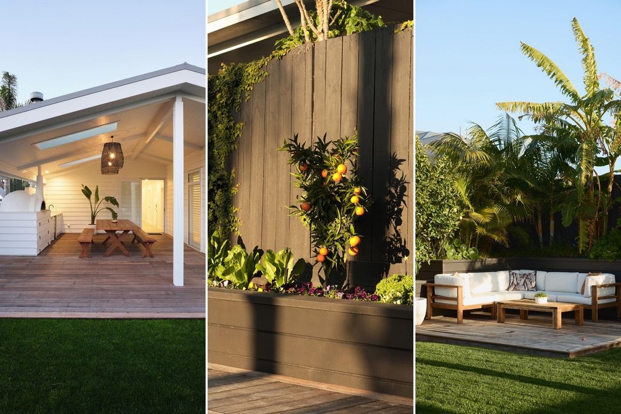
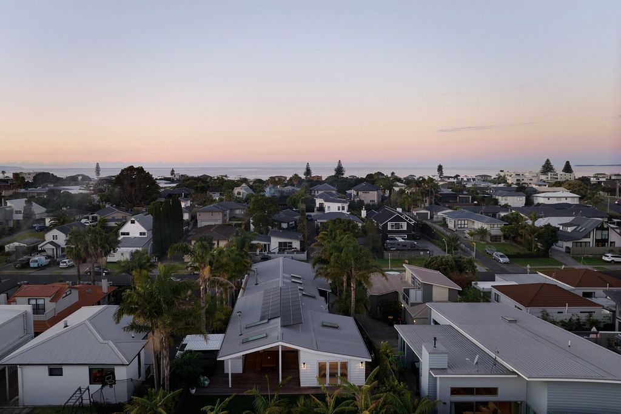

Features:
- Air Conditioning
- Garage
- Parking
- Garden
- Dining Room
- Barbecue
- Hot Tub
- Internet Ver más Ver menos Vaak gewild, maar zelden beschikbaar in deze zeer gewilde kustwijk. Dit elegante huis beschikt over een doordachte hoogwaardige renovatie, een ideaal aspect en een verhoogde volledige site. Het is zowel binnen als buiten open en zonnig, terwijl de best beschikbare privacy wordt gegarandeerd. Het pand is omheind en omheind en heeft een aanzienlijke stalling, praktische parkeergelegenheid op straat en ligt op slechts enkele meters van Tay Street met zijn vele voordelen. Ideaal gelegen aan Valley Road, op slechts een paar honderd meter van The Mount Primary School, Tay Street Beach Kitchen en New World Mount Maunganui, en op korte loopafstand van een van de mooiste stukken van Mount Beach. Een full-size camping met een glimp van Mauao, een dubbelbrede toegangspoort tot de straat en parkeergelegenheid op straat die geschikt is voor auto's, boten of campers. De site heeft een zonnig aspect en rijst langzaam op vanaf de straat, biedt architecturale mogelijkheden en creëert een verhoogd en besloten achtergedeelte. Een recente ingrijpende renovatie toont onberispelijk vakmanschap, wat heeft geresulteerd in een stijlvol huis vol met moderne designdetails en hoogwaardige afwerkingen, waaronder geïmporteerd Venetiaans kalkpleister. Het ontwerp geeft evenzeer prioriteit aan gemakkelijk, praktisch wonen aan de kust. Royale stalling en een grote entreehal, compleet met een dagbed en voldoende opbergruimte, leiden naar een grote multifunctionele ruimte. Deze veelzijdige ruimte, met een eigen buitenruimte, is perfect te gebruiken als slaapkamer, fitnessruimte, kantoor, hobby-/muziekkamer of extra woonruimte voor het gezin. Verbonden via een afsluitbare binnendeur is een volledige suite bedoeld voor gasten, met een slaapkamer, badkamer/wasruimte, woonkamer en kitchenette. Met zijn onafhankelijke ingang en eigen buitenruimte biedt deze suite een aanzienlijk inkomenspotentieel zonder de privacy van het hoofdverblijf in gevaar te brengen. Als u het karakteristieke trappenhuis oploopt, ligt de belangrijkste leefruimte op het noordoosten en biedt helderheid, luchtigheid en privacy. Het herdefinieert open en binnen- en buitenleven met kathedraalplafonds met daklicht en een loggia van 40 m2. Kenmerken zijn onder meer een Stuv-houtkachel, een geïntegreerde tv, een designkeuken en een ruime, natuurlijk verlichte bijkeuken, aangevuld met een goed gepositioneerde eet- en bar, waardoor het het hele jaar door een toevluchtsoord is. Een split-level scheidt het woongedeelte van de accommodatievleugel, waar twee slaapkamers van ideale grootte een prachtige badkamer en een aparte damestoilet delen. De volledig ingerichte wasserette is gunstig gelegen in het hart van dit familiecentrum. Genesteld voor afzondering in een exclusieve gang is de Master Suite, die zich onderscheidt door superieure kwaliteit en verfijnde afwerkingen. Dubbele vouwdeuren bieden directe toegang tot de zorgvuldig aangelegde gazons en tuinen van het bovenste terrein. Het privégazon en de tuin worden versterkt door een bubbelbad-tuinhuisje, een tweede grote loggia-ruimte met een buitenkeuken, een eetbare tuin, vruchtdragende bananenpalmen, een zithoek, met water doordrenkte geïrrigeerde gazons, subtropische landschapsarchitectuur en uitgestrekte perifere vlonders, waardoor een prachtig uitgebalanceerde, verbluffende en onderhoudsarme omgeving ontstaat. Verdere verbetering van het huis zijn geavanceerde functies zoals een Dream Machine smart home-hub, WiFi-gestuurde verlichting, elektrische rolluiken en dakramen, een 7,5 kW zonne-installatie en een volledig waterfiltratie- en onthardingssysteem, naast andere tal van details. Deze woning biedt een zeldzame mix van luxe, bruikbaarheid en levensstijl aan de kust, waardoor het een opvallende keuze is op de berg. Ideaal gelegen aan Valley Road, op slechts een paar honderd meter van The Mount Primary School, Tay Street Beach Kitchen en New World Mount Maunganui, en op korte loopafstand van een van de mooiste stukken van Mount Beach. Een full-size camping met een glimp van Mauao, een dubbelbrede toegangspoort tot de straat en parkeergelegenheid op straat die geschikt is voor auto's, boten of campers. De site heeft een zonnig aspect en rijst langzaam op vanaf de straat, biedt architecturale mogelijkheden en creëert een verhoogd en besloten achtergedeelte. Een recente ingrijpende renovatie toont onberispelijk vakmanschap, wat heeft geresulteerd in een stijlvol huis vol met moderne designdetails en hoogwaardige afwerkingen, waaronder geïmporteerd Venetiaans kalkpleister. Het ontwerp geeft evenzeer prioriteit aan gemakkelijk, praktisch wonen aan de kust. Royale stalling en een grote entreehal, compleet met een dagbed en voldoende opbergruimte, leiden naar een grote multifunctionele ruimte. Deze veelzijdige ruimte, met een eigen buitenruimte, is perfect te gebruiken als slaapkamer, fitnessruimte, kantoor, hobby-/muziekkamer of extra woonruimte voor het gezin. Verbonden via een afsluitbare binnendeur is een volledige suite bedoeld voor gasten, met een slaapkamer, badkamer/wasruimte, woonkamer en kitchenette. Met zijn onafhankelijke ingang en eigen buitenruimte biedt deze suite een aanzienlijk inkomenspotentieel zonder de privacy van het hoofdverblijf in gevaar te brengen. Als u het karakteristieke trappenhuis oploopt, ligt de belangrijkste leefruimte op het noordoosten en biedt helderheid, luchtigheid en privacy. Het herdefinieert open en binnen- en buitenleven met kathedraalplafonds met daklicht en een loggia van 40 m2. Kenmerken zijn onder meer een Stuv-houtkachel, een geïntegreerde tv, een designkeuken en een ruime, natuurlijk verlichte bijkeuken, aangevuld met een goed gepositioneerde eet- en bar, waardoor het het hele jaar door een toevluchtsoord is. Een split-level scheidt het woongedeelte van de accommodatievleugel, waar twee slaapkamers van ideale grootte een prachtige badkamer en een aparte damestoilet delen. De volledig ingerichte wasserette is gunstig gelegen in het hart van dit familiecentrum. Genesteld voor afzondering in een exclusieve gang is de Master Suite, die zich onderscheidt door superieure kwaliteit en verfijnde afwerkingen. Dubbele vouwdeuren bieden directe toegang tot de zorgvuldig aangelegde gazons en tuinen van het bovenste terrein. Het privégazon en de tuin worden versterkt door een bubbelbad-tuinhuisje, een tweede grote loggia-ruimte met een buitenkeuken, een eetbare tuin, vruchtdragende bananenpalmen, een zithoek, met water doordrenkte geïrrigeerde gazons, subtropische landschapsarchitectuur en uitgestrekte perifere vlonders, waardoor een prachtig uitgebalanceerde, verbluffende en onderhoudsarme omgeving ontstaat. Verdere verbetering van het huis zijn geavanceerde functies zoals een Dream Machine smart home-hub, WiFi-gestuurde verlichting, elektrische rolluiken en dakramen, een 7,5 kW zonne-installatie en een volledig waterfiltratie- en onthardingssysteem, naast andere tal van details. Deze woning biedt een zeldzame mix van luxe, bruikbaarheid en levensstijl aan de kust, waardoor het een opvallende keuze is op de berg.
Features:
- Air Conditioning
- Garage
- Parking
- Garden
- Dining Room
- Barbecue
- Hot Tub
- Internet Často vyhledávané, ale zřídka dostupné v tomto velmi žádaném pobřežním předměstí. Tento elegantní dům se vyznačuje promyšlenou vysoce kvalitní rekonstrukcí, ideálním aspektem a vyvýšeným plným webem. Je otevřená a slunná uvnitř i venku, přičemž zajišťuje nejlepší dostupné soukromí. Oplocený a oplocený objekt má značné garáže, praktické parkování mimo ulici a nachází se jen pár metrů od ulice Tay s mnoha výhodami. V ideálním případě se nachází na Valley Road, jen pár set metrů od základní školy Mount, Tay Street Beach Kitchen a New World Mount Maunganui, a krátkou procházku na jeden z nejlepších úseků Mount Beach. Kemp v plné velikosti s výhledem na Mauao, dvojitým širokým vchodem z ulice a parkováním mimo ulici vhodným pro auta, lodě nebo karavany. Pozemek se těší slunnému aspektu a jemně se zvedá z ulice, nabízí architektonické příležitosti a vytváří vyvýšenou a soukromou zadní část. Nedávná rozsáhlá rekonstrukce je ukázkou dokonalého řemeslného zpracování, jehož výsledkem je stylový domov plný moderních designových detailů a vysoce kvalitních povrchových úprav, včetně dovážené benátské vápenné omítky. Design rovněž upřednostňuje snadné a praktické bydlení na pobřeží. Velkorysé garáže a masivní vstupní foyer s pohovkou a dostatkem úložného prostoru vedou k velké víceúčelové místnosti. Tento všestranný prostor s vlastním venkovním prostorem je ideální pro použití jako ložnice, posilovna, kancelář, hobby/hudební místnost nebo další obytný prostor pro rodinu. Uzamykatelné vnitřní dveře jsou propojeny kompletním apartmánem určeným pro hosty, který se skládá z ložnice, koupelny/prádelny, obývacího pokoje a kuchyňského koutu. Díky nezávislému vchodu a soukromému venkovnímu obytnému prostoru nabízí toto apartmá významný potenciál příjmů, aniž by bylo ohroženo soukromí hlavní rezidence. Hlavní obytný prostor, který stoupá po hlavním schodišti, směřuje na severovýchod a nabízí světlo, vzdušnost a soukromí. Nově definuje otevřený plán a vnitřní/venkovní bydlení se světlými stropy katedrály a lodžií o rozloze 40 m2. K vybavení patří hořák na dřevo Stuv, integrovaná TV, designová kuchyň a prostorná, přirozeně osvětlená vodovodní kuchyně, doplněná dobře umístěným jídelním a barovým koutem, což z něj činí celoroční útočiště. Dělené podlaží odděluje hlavní obytný prostor od obytného křídla, kde jsou dvě ideálně velké ložnice společné s úžasnou koupelnou a samostatnou toaletou. Plně vybavená prádelna se nachází v srdci tohoto rodinného centra. Uhnízděné pro ústraní v exkluzivní chodbě je Master Suite, které se vyznačuje vynikající kvalitou a rafinovanými povrchovými úpravami. Dvojité skládací dveře poskytují přímý přístup k pečlivě upraveným trávníkům a zahradám v horní části areálu. Soukromý trávník a zahrada je vylepšena altánem s vířivkou, druhým velkým prostorem lodžie s venkovní kuchyní, jedlou zahradou, plodícími banánovými palmami, posezením, vodou zavlažovanými trávníky, subtropickými terénními úpravami a rozsáhlými periferními palubami, které vytvářejí krásně vyvážené, ohromující prostředí nenáročné na údržbu. Domov dále vylepšují pokročilé funkce, jako je inteligentní domácí centrum Dream Machine, osvětlení ovládané WiFi, elektrické žaluzie a střešní okna, solární instalace o výkonu 7,5 kW a systém plné filtrace a změkčování vody a další četné detaily. Tato nemovitost nabízí vzácnou směs luxusu, praktičnosti a pobřežního životního stylu, což z něj činí výjimečnou volbu na Mount. V ideálním případě se nachází na Valley Road, jen pár set metrů od základní školy Mount, Tay Street Beach Kitchen a New World Mount Maunganui, a krátkou procházku na jeden z nejlepších úseků Mount Beach. Kemp v plné velikosti s výhledem na Mauao, dvojitým širokým vchodem z ulice a parkováním mimo ulici vhodným pro auta, lodě nebo karavany. Pozemek se těší slunnému aspektu a jemně se zvedá z ulice, nabízí architektonické příležitosti a vytváří vyvýšenou a soukromou zadní část. Nedávná rozsáhlá rekonstrukce je ukázkou dokonalého řemeslného zpracování, jehož výsledkem je stylový domov plný moderních designových detailů a vysoce kvalitních povrchových úprav, včetně dovážené benátské vápenné omítky. Design rovněž upřednostňuje snadné a praktické bydlení na pobřeží. Velkorysé garáže a masivní vstupní foyer s pohovkou a dostatkem úložného prostoru vedou k velké víceúčelové místnosti. Tento všestranný prostor s vlastním venkovním prostorem je ideální pro použití jako ložnice, posilovna, kancelář, hobby/hudební místnost nebo další obytný prostor pro rodinu. Uzamykatelné vnitřní dveře jsou propojeny kompletním apartmánem určeným pro hosty, který se skládá z ložnice, koupelny/prádelny, obývacího pokoje a kuchyňského koutu. Díky nezávislému vchodu a soukromému venkovnímu obytnému prostoru nabízí toto apartmá významný potenciál příjmů, aniž by bylo ohroženo soukromí hlavní rezidence. Hlavní obytný prostor, který stoupá po hlavním schodišti, směřuje na severovýchod a nabízí světlo, vzdušnost a soukromí. Nově definuje otevřený plán a vnitřní/venkovní bydlení se světlými stropy katedrály a lodžií o rozloze 40 m2. K vybavení patří hořák na dřevo Stuv, integrovaná TV, designová kuchyň a prostorná, přirozeně osvětlená vodovodní kuchyně, doplněná dobře umístěným jídelním a barovým koutem, což z něj činí celoroční útočiště. Dělené podlaží odděluje hlavní obytný prostor od obytného křídla, kde jsou dvě ideálně velké ložnice společné s úžasnou koupelnou a samostatnou toaletou. Plně vybavená prádelna se nachází v srdci tohoto rodinného centra. Uhnízděné pro ústraní v exkluzivní chodbě je Master Suite, které se vyznačuje vynikající kvalitou a rafinovanými povrchovými úpravami. Dvojité skládací dveře poskytují přímý přístup k pečlivě upraveným trávníkům a zahradám v horní části areálu. Soukromý trávník a zahrada je vylepšena altánem s vířivkou, druhým velkým prostorem lodžie s venkovní kuchyní, jedlou zahradou, plodícími banánovými palmami, posezením, vodou zavlažovanými trávníky, subtropickými terénními úpravami a rozsáhlými periferními palubami, které vytvářejí krásně vyvážené, ohromující prostředí nenáročné na údržbu. Domov dále vylepšují pokročilé funkce, jako je inteligentní domácí centrum Dream Machine, osvětlení ovládané WiFi, elektrické žaluzie a střešní okna, solární instalace o výkonu 7,5 kW a systém plné filtrace a změkčování vody a další četné detaily. Tato nemovitost nabízí vzácnou směs luxusu, praktičnosti a pobřežního životního stylu, což z něj činí výjimečnou volbu na Mount.
Features:
- Air Conditioning
- Garage
- Parking
- Garden
- Dining Room
- Barbecue
- Hot Tub
- Internet Often sought after but rarely available in this highly desirable coastal suburb. This elegant home features a thoughtful high-quality renovation, an ideal aspect, and an elevated full site. It is open and sunny both indoors and out, while ensuring the best available privacy. Fenced and gated, the property has substantial garaging, practical off-street parking, and is just metres from Tay Street with its many benefits. Ideally situated on Valley Road, just a few hundred meters from The Mount Primary School, Tay Street Beach Kitchen, and New World Mount Maunganui, and a short stroll to one of the finest stretches of the Mount Beach. A full-sized site with glimpses of Mauao, a double-wide gated street entry, and off-street parking suitable for cars, boats, or campers. Enjoying a sunny aspect, the site gently rises from the street, offering architectural opportunities and creating an elevated and private rear section. A recent substantial renovation showcases impeccable craftsmanship, resulting in a stylish home filled with modern design details and high-quality finishes, including imported Venetian lime plaster. The design equally prioritizes easy, practical coastal living. Generous garaging and a substantial entry foyer, complete with a day bed and ample storage, lead to a large multipurpose room. This versatile space, with its own outdoor area, is perfect for use as a bedroom, gym, office, hobby/music room, or additional living space for the family. Connected via a lockable internal door is a full suite intended for guests, featuring a bedroom, bathroom/laundry, living room, and kitchenette. With its independent entry and private outdoor living space, this suite offers significant income potential without compromising the privacy of the main residence. Ascending the feature stairwell, the main living space faces northeast, offering brightness, airiness, and privacy. It redefines open-plan and indoor/outdoor living with skylit cathedral ceilings and a 40 m2 loggia. Features include a Stuv wood burner, integrated TV, designer kitchen, and a spacious, naturally lit plumbed scullery, complemented by a well-positioned dining and bar area, making it a year-round haven. A split level separates the main living area from the accommodation wing, where two ideally sized bedrooms share a stunning bathroom and separate powder room. The fully fitted laundry is conveniently located in the heart of this family hub. Nestled for seclusion down an exclusive corridor is the Master Suite, distinguished by superior quality and refined finishes. Bi-folding doors provide direct access to the meticulously landscaped upper site's lawns and gardens. The private lawn and garden area is enhanced by a hot tub gazebo, a second large loggia space with an outdoor kitchen, an edible garden, fruiting banana palms, a seating corner, water bore irrigated lawns, subtropical landscaping, and expansive peripheral decking, creating a beautifully balanced, stunning, and low-maintenance setting. Further enhancing the home are advanced features such as a Dream Machine smart home hub, WiFi-controlled lighting, electric blinds and skylights, a 7.5kW solar installation, and a full water filtration and softening system, among other numerous details. This property offers a rare blend of luxury, practicality, and coastal lifestyle, making it a standout choice at the Mount. Ideally situated on Valley Road, just a few hundred meters from The Mount Primary School, Tay Street Beach Kitchen, and New World Mount Maunganui, and a short stroll to one of the finest stretches of the Mount Beach. A full-sized site with glimpses of Mauao, a double-wide gated street entry, and off-street parking suitable for cars, boats, or campers. Enjoying a sunny aspect, the site gently rises from the street, offering architectural opportunities and creating an elevated and private rear section. A recent substantial renovation showcases impeccable craftsmanship, resulting in a stylish home filled with modern design details and high-quality finishes, including imported Venetian lime plaster. The design equally prioritizes easy, practical coastal living. Generous garaging and a substantial entry foyer, complete with a day bed and ample storage, lead to a large multipurpose room. This versatile space, with its own outdoor area, is perfect for use as a bedroom, gym, office, hobby/music room, or additional living space for the family. Connected via a lockable internal door is a full suite intended for guests, featuring a bedroom, bathroom/laundry, living room, and kitchenette. With its independent entry and private outdoor living space, this suite offers significant income potential without compromising the privacy of the main residence. Ascending the feature stairwell, the main living space faces northeast, offering brightness, airiness, and privacy. It redefines open-plan and indoor/outdoor living with skylit cathedral ceilings and a 40 m2 loggia. Features include a Stuv wood burner, integrated TV, designer kitchen, and a spacious, naturally lit plumbed scullery, complemented by a well-positioned dining and bar area, making it a year-round haven. A split level separates the main living area from the accommodation wing, where two ideally sized bedrooms share a stunning bathroom and separate powder room. The fully fitted laundry is conveniently located in the heart of this family hub. Nestled for seclusion down an exclusive corridor is the Master Suite, distinguished by superior quality and refined finishes. Bi-folding doors provide direct access to the meticulously landscaped upper site's lawns and gardens. The private lawn and garden area is enhanced by a hot tub gazebo, a second large loggia space with an outdoor kitchen, an edible garden, fruiting banana palms, a seating corner, water bore irrigated lawns, subtropical landscaping, and expansive peripheral decking, creating a beautifully balanced, stunning, and low-maintenance setting. Further enhancing the home are advanced features such as a Dream Machine smart home hub, WiFi-controlled lighting, electric blinds and skylights, a 7.5kW solar installation, and a full water filtration and softening system, among other numerous details. This property offers a rare blend of luxury, practicality, and coastal lifestyle, making it a standout choice at the Mount.
Features:
- Air Conditioning
- Garage
- Parking
- Garden
- Dining Room
- Barbecue
- Hot Tub
- Internet Souvent recherché mais rarement disponible dans cette banlieue côtière très recherchée. Cette élégante maison dispose d’une rénovation réfléchie de haute qualité, d’un aspect idéal et d’un site complet surélevé. Il est ouvert et ensoleillé à l’intérieur comme à l’extérieur, tout en assurant la meilleure intimité possible. Clôturée et clôturée, la propriété dispose d’un garage substantiel, d’un parking pratique hors rue et se trouve à quelques mètres de la rue Tay avec ses nombreux avantages. Idéalement situé sur Valley Road, à quelques centaines de mètres de l’école primaire Mount Elementary, de la cuisine de la plage Tay Street et du mont Maunganui du Nouveau Monde, et à quelques pas de l’un des plus beaux tronçons de la plage du Mont. Un site de taille normale avec des aperçus de Mauao, une entrée dans une rue fermée à double largeur et un parking hors rue adapté aux voitures, aux bateaux ou aux camping-cars. Bénéficiant d’un aspect ensoleillé, le site s’élève doucement de la rue, offrant des opportunités architecturales et créant une section arrière surélevée et privée. Une récente rénovation substantielle met en valeur un savoir-faire impeccable, ce qui donne lieu à une maison élégante remplie de détails de design modernes et de finitions de haute qualité, y compris un enduit à la chaux vénitien importé. La conception privilégie également la vie côtière facile et pratique. Un garage généreux et un hall d’entrée substantiel, avec un lit de repos et de nombreux rangements, mènent à une grande salle polyvalente. Cet espace polyvalent, avec son propre espace extérieur, est parfait pour une utilisation comme chambre à coucher, salle de sport, bureau, salle de loisirs/musique ou espace de vie supplémentaire pour la famille. Reliée par une porte intérieure verrouillable, une suite complète destinée aux clients comprend une chambre, une salle de bains / buanderie, un salon et une kitchenette. Avec son entrée indépendante et son espace de vie extérieur privé, cette suite offre un potentiel de revenu important sans compromettre l’intimité de la résidence principale. En montant la cage d’escalier, l’espace de vie principal fait face au nord-est, offrant luminosité, légèreté et intimité. Il redéfinit l’espace de vie ouvert et intérieur/extérieur avec des plafonds cathédrale éclairés par le ciel et une loggia de 40 m2. Les caractéristiques comprennent un poêle à bois Stuv, une télévision intégrée, une cuisine design et une arrière-cuisine spacieuse et éclairée naturellement, complétée par une salle à manger et un bar bien situés, ce qui en fait un havre de paix toute l’année. Un double niveau sépare l’espace de vie principal de l’aile d’hébergement, où deux chambres de taille idéale partagent une superbe salle de bains et une salle d’eau séparée. La blanchisserie entièrement équipée est idéalement située au cœur de ce centre familial. Nichée pour l’isolement au bout d’un couloir exclusif se trouve la suite principale, qui se distingue par une qualité supérieure et des finitions raffinées. Les portes pliantes offrent un accès direct aux pelouses et aux jardins du site supérieur méticuleusement aménagés. La pelouse privée et le jardin sont mis en valeur par un belvédère avec bain à remous, un deuxième grand espace loggia avec une cuisine extérieure, un jardin comestible, des bananiers fructifères, un coin salon, des pelouses irriguées par des trous d’eau, un aménagement paysager subtropical et une vaste terrasse périphérique, créant un cadre magnifiquement équilibré, époustouflant et nécessitant peu d’entretien. Des fonctionnalités avancées telles qu’un hub de maison intelligente Dream Machine, un éclairage contrôlé par WiFi, des stores et des puits de lumière électriques, une installation solaire de 7,5 kW et un système complet de filtration et d’adoucissement de l’eau, entre autres nombreux détails, améliorent encore la maison. Cette propriété offre un mélange rare de luxe, de praticité et de style de vie côtier, ce qui en fait un choix exceptionnel au Mount. Idéalement situé sur Valley Road, à quelques centaines de mètres de l’école primaire Mount Elementary, de la cuisine de la plage Tay Street et du mont Maunganui du Nouveau Monde, et à quelques pas de l’un des plus beaux tronçons de la plage du Mont. Un site de taille normale avec des aperçus de Mauao, une entrée dans une rue fermée à double largeur et un parking hors rue adapté aux voitures, aux bateaux ou aux camping-cars. Bénéficiant d’un aspect ensoleillé, le site s’élève doucement de la rue, offrant des opportunités architecturales et créant une section arrière surélevée et privée. Une récente rénovation substantielle met en valeur un savoir-faire impeccable, ce qui donne lieu à une maison élégante remplie de détails de design modernes et de finitions de haute qualité, y compris un enduit à la chaux vénitien importé. La conception privilégie également la vie côtière facile et pratique. Un garage généreux et un hall d’entrée substantiel, avec un lit de repos et de nombreux rangements, mènent à une grande salle polyvalente. Cet espace polyvalent, avec son propre espace extérieur, est parfait pour une utilisation comme chambre à coucher, salle de sport, bureau, salle de loisirs/musique ou espace de vie supplémentaire pour la famille. Reliée par une porte intérieure verrouillable, une suite complète destinée aux clients comprend une chambre, une salle de bains / buanderie, un salon et une kitchenette. Avec son entrée indépendante et son espace de vie extérieur privé, cette suite offre un potentiel de revenu important sans compromettre l’intimité de la résidence principale. En montant la cage d’escalier, l’espace de vie principal fait face au nord-est, offrant luminosité, légèreté et intimité. Il redéfinit l’espace de vie ouvert et intérieur/extérieur avec des plafonds cathédrale éclairés par le ciel et une loggia de 40 m2. Les caractéristiques comprennent un poêle à bois Stuv, une télévision intégrée, une cuisine design et une arrière-cuisine spacieuse et éclairée naturellement, complétée par une salle à manger et un bar bien situés, ce qui en fait un havre de paix toute l’année. Un double niveau sépare l’espace de vie principal de l’aile d’hébergement, où deux chambres de taille idéale partagent une superbe salle de bains et une salle d’eau séparée. La blanchisserie entièrement équipée est idéalement située au cœur de ce centre familial. Nichée pour l’isolement au bout d’un couloir exclusif se trouve la suite principale, qui se distingue par une qualité supérieure et des finitions raffinées. Les portes pliantes offrent un accès direct aux pelouses et aux jardins du site supérieur méticuleusement aménagés. La pelouse privée et le jardin sont mis en valeur par un belvédère avec bain à remous, un deuxième grand espace loggia avec une cuisine extérieure, un jardin comestible, des bananiers fructifères, un coin salon, des pelouses irriguées par des trous d’eau, un aménagement paysager subtropical et une vaste terrasse périphérique, créant un cadre magnifiquement équilibré, époustouflant et nécessitant peu d’entretien. Des fonctionnalités avancées telles qu’un hub de maison intelligente Dream Machine, un éclairage contrôlé par WiFi, des stores et des puits de lumière électriques, une installation solaire de 7,5 kW et un système complet de filtration et d’adoucissement de l’eau, entre autres nombreux détails, améliorent encore la maison. Cette propriété offre un mélange rare de luxe, de praticité et de style de vie côtier, ce qui en fait un choix exceptionnel au Mount.
Features:
- Air Conditioning
- Garage
- Parking
- Garden
- Dining Room
- Barbecue
- Hot Tub
- Internet Oft begehrt, aber selten erhältlich in diesem begehrten Küstenvorort. Dieses elegante Haus verfügt über eine durchdachte, hochwertige Renovierung, einen idealen Aspekt und ein erhöhtes Gesamtgrundstück. Es ist sowohl drinnen als auch draußen offen und sonnig und bietet gleichzeitig die bestmögliche Privatsphäre. Das eingezäunte und eingezäunte Anwesen verfügt über umfangreiche Parkplätze, praktische Parkplätze abseits der Straße und liegt nur wenige Meter von der Tay Street mit ihren vielen Vorteilen entfernt. Ideal gelegen an der Valley Road, nur wenige hundert Meter von der Mount Primary School, der Tay Street Beach Kitchen und dem New World Mount Maunganui entfernt und nur einen kurzen Spaziergang von einem der schönsten Abschnitte des Mount Beach entfernt. Ein großes Gelände mit Einblicken in Mauao, einem doppelt so breiten, bewachten Straßeneingang und Parkplätzen abseits der Straße, die für Autos, Boote oder Wohnmobile geeignet sind. Das sonnige Grundstück erhebt sich sanft von der Straße ab, bietet architektonische Möglichkeiten und schafft einen erhöhten und privaten hinteren Bereich. Eine kürzlich durchgeführte umfassende Renovierung zeigt tadellose Handwerkskunst, was zu einem stilvollen Haus mit modernen Designdetails und hochwertigen Oberflächen führt, einschließlich importiertem venezianischem Kalkputz. Das Design legt gleichermaßen Wert auf ein einfaches, praktisches Leben an der Küste. Großzügige Garagen und ein geräumiges Eingangsfoyer mit einem Tagesbett und viel Stauraum führen zu einem großen Mehrzweckraum. Dieser vielseitige Raum mit eigenem Außenbereich eignet sich perfekt als Schlafzimmer, Fitnessraum, Büro, Hobby-/Musikzimmer oder zusätzlicher Wohnraum für die Familie. Verbunden über eine abschließbare Innentür befindet sich eine voll ausgestattete Suite für Gäste mit einem Schlafzimmer, einem Badezimmer/Wäscherei, einem Wohnzimmer und einer Küchenzeile. Mit ihrem unabhängigen Eingang und dem privaten Wohnbereich im Freien bietet diese Suite ein erhebliches Einkommenspotenzial, ohne die Privatsphäre des Hauptwohnsitzes zu beeinträchtigen. Wenn Sie das Treppenhaus hinaufsteigen, ist der Hauptwohnbereich nach Nordosten ausgerichtet und bietet Helligkeit, Leichtigkeit und Privatsphäre. Es definiert das offene Wohnen und das Wohnen im Innen- und Außenbereich mit oberlichteten Kathedralendecken und einer 40 m2 großen Loggia neu. Zu den Ausstattungsmerkmalen gehören ein Stuv-Holzofen, ein integrierter Fernseher, eine Designerküche und eine geräumige, natürlich beleuchtete Spülküche, die durch einen gut positionierten Ess- und Barbereich ergänzt wird, was es zu einer ganzjährigen Oase macht. Eine geteilte Ebene trennt den Hauptwohnbereich vom Unterkunftsflügel, in dem sich zwei ideal große Schlafzimmer ein atemberaubendes Badezimmer und eine separate Gästetoilette teilen. Die voll ausgestattete Wäscherei befindet sich günstig im Herzen dieses Familienzentrums. Eingebettet in die Abgeschiedenheit in einem exklusiven Korridor befindet sich die Master Suite, die sich durch höchste Qualität und raffinierte Oberflächen auszeichnet. Falttüren ermöglichen einen direkten Zugang zu den liebevoll angelegten Rasenflächen und Gärten im Obergeschoss. Der private Rasen- und Gartenbereich wird durch einen Whirlpool-Pavillon, einen zweiten großen Loggiabereich mit einer Außenküche, einen essbaren Garten, fruchtende Bananenpalmen, eine Sitzecke, wasserbewässerte Rasenflächen, subtropische Landschaftsgestaltung und weitläufige periphere Terrassendielen aufgewertet, die eine wunderschön ausgewogene, atemberaubende und pflegeleichte Umgebung schaffen. Eine weitere Aufwertung des Hauses ist unter anderem durch fortschrittliche Funktionen wie einen Dream Machine Smart-Home-Hub, WiFi-gesteuerte Beleuchtung, elektrische Jalousien und Oberlichter, eine 7,5-kW-Solaranlage und ein vollständiges Wasserfilter- und Enthärtungssystem. Dieses Anwesen bietet eine seltene Mischung aus Luxus, Zweckmäßigkeit und Küstenlebensstil, was es zu einer herausragenden Wahl am Mount macht. Ideal gelegen an der Valley Road, nur wenige hundert Meter von der Mount Primary School, der Tay Street Beach Kitchen und dem New World Mount Maunganui entfernt und nur einen kurzen Spaziergang von einem der schönsten Abschnitte des Mount Beach entfernt. Ein großes Gelände mit Einblicken in Mauao, einem doppelt so breiten, bewachten Straßeneingang und Parkplätzen abseits der Straße, die für Autos, Boote oder Wohnmobile geeignet sind. Das sonnige Grundstück erhebt sich sanft von der Straße ab, bietet architektonische Möglichkeiten und schafft einen erhöhten und privaten hinteren Bereich. Eine kürzlich durchgeführte umfassende Renovierung zeigt tadellose Handwerkskunst, was zu einem stilvollen Haus mit modernen Designdetails und hochwertigen Oberflächen führt, einschließlich importiertem venezianischem Kalkputz. Das Design legt gleichermaßen Wert auf ein einfaches, praktisches Leben an der Küste. Großzügige Garagen und ein geräumiges Eingangsfoyer mit einem Tagesbett und viel Stauraum führen zu einem großen Mehrzweckraum. Dieser vielseitige Raum mit eigenem Außenbereich eignet sich perfekt als Schlafzimmer, Fitnessraum, Büro, Hobby-/Musikzimmer oder zusätzlicher Wohnraum für die Familie. Verbunden über eine abschließbare Innentür befindet sich eine voll ausgestattete Suite für Gäste mit einem Schlafzimmer, einem Badezimmer/Wäscherei, einem Wohnzimmer und einer Küchenzeile. Mit ihrem unabhängigen Eingang und dem privaten Wohnbereich im Freien bietet diese Suite ein erhebliches Einkommenspotenzial, ohne die Privatsphäre des Hauptwohnsitzes zu beeinträchtigen. Wenn Sie das Treppenhaus hinaufsteigen, ist der Hauptwohnbereich nach Nordosten ausgerichtet und bietet Helligkeit, Leichtigkeit und Privatsphäre. Es definiert das offene Wohnen und das Wohnen im Innen- und Außenbereich mit oberlichteten Kathedralendecken und einer 40 m2 großen Loggia neu. Zu den Ausstattungsmerkmalen gehören ein Stuv-Holzofen, ein integrierter Fernseher, eine Designerküche und eine geräumige, natürlich beleuchtete Spülküche, die durch einen gut positionierten Ess- und Barbereich ergänzt wird, was es zu einer ganzjährigen Oase macht. Eine geteilte Ebene trennt den Hauptwohnbereich vom Unterkunftsflügel, in dem sich zwei ideal große Schlafzimmer ein atemberaubendes Badezimmer und eine separate Gästetoilette teilen. Die voll ausgestattete Wäscherei befindet sich günstig im Herzen dieses Familienzentrums. Eingebettet in die Abgeschiedenheit in einem exklusiven Korridor befindet sich die Master Suite, die sich durch höchste Qualität und raffinierte Oberflächen auszeichnet. Falttüren ermöglichen einen direkten Zugang zu den liebevoll angelegten Rasenflächen und Gärten im Obergeschoss. Der private Rasen- und Gartenbereich wird durch einen Whirlpool-Pavillon, einen zweiten großen Loggiabereich mit einer Außenküche, einen essbaren Garten, fruchtende Bananenpalmen, eine Sitzecke, wasserbewässerte Rasenflächen, subtropische Landschaftsgestaltung und weitläufige periphere Terrassendielen aufgewertet, die eine wunderschön ausgewogene, atemberaubende und pflegeleichte Umgebung schaffen. Eine weitere Aufwertung des Hauses ist unter anderem durch fortschrittliche Funktionen wie einen Dream Machine Smart-Home-Hub, WiFi-gesteuerte Beleuchtung, elektrische Jalousien und Oberlichter, eine 7,5-kW-Solaranlage und ein vollständiges Wasserfilter- und Enthärtungssystem. Dieses Anwesen bietet eine seltene Mischung aus Luxus, Zweckmäßigkeit und Küstenlebensstil, was es zu einer herausragenden Wahl am Mount macht.
Features:
- Air Conditioning
- Garage
- Parking
- Garden
- Dining Room
- Barbecue
- Hot Tub
- Internet