830.026 EUR
2 hab
4 dorm
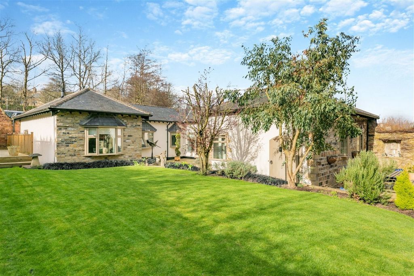
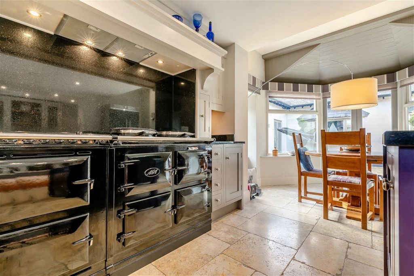
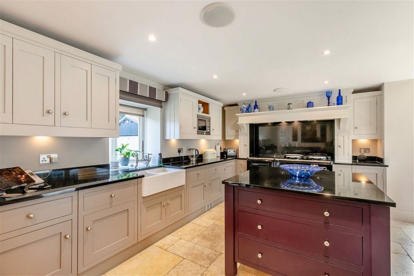
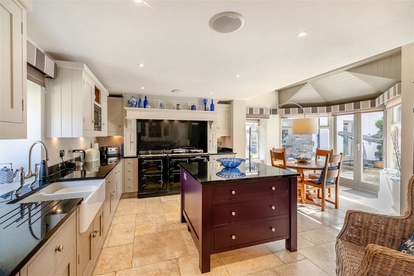
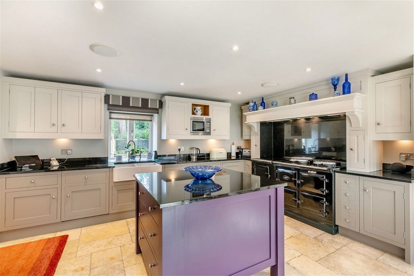
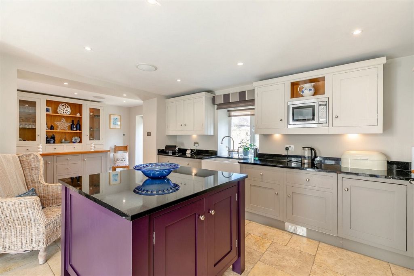
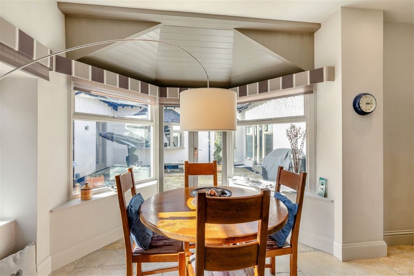
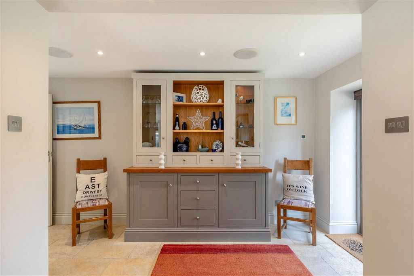
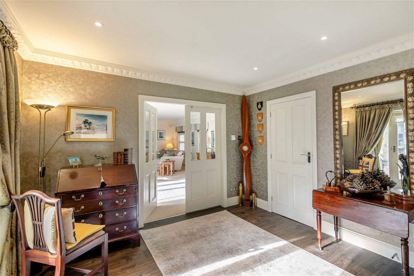
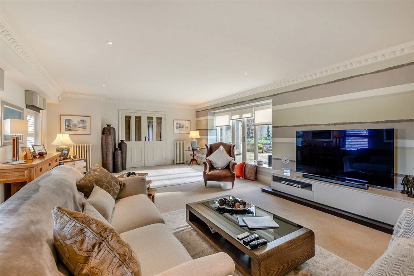
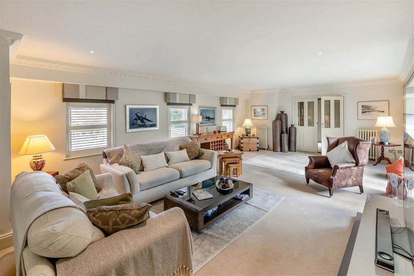
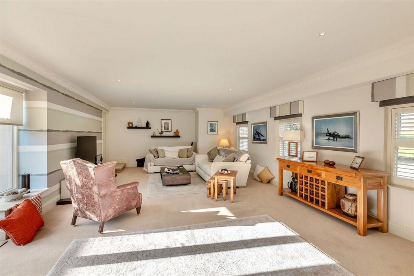
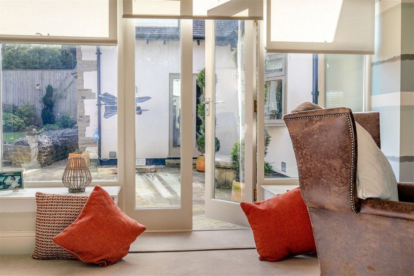
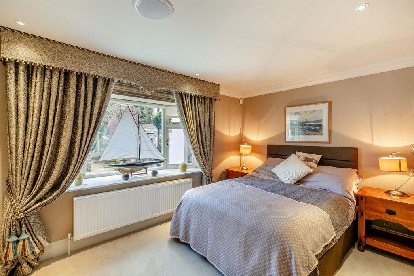
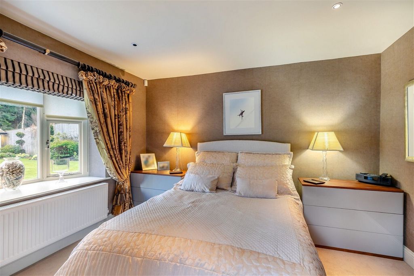
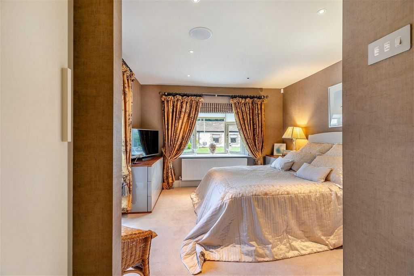
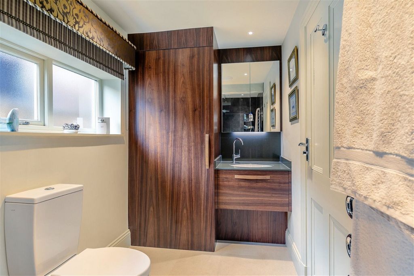
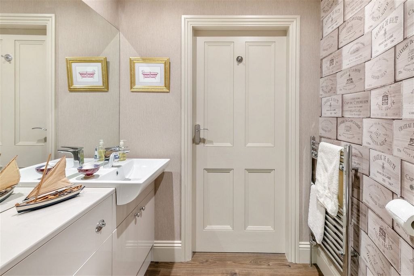
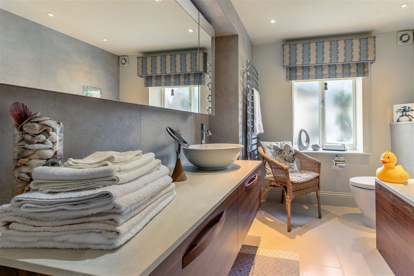
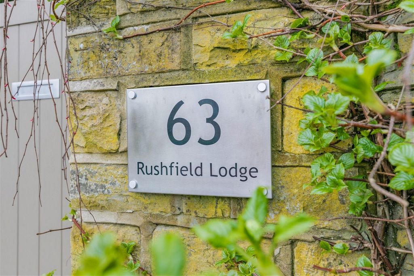

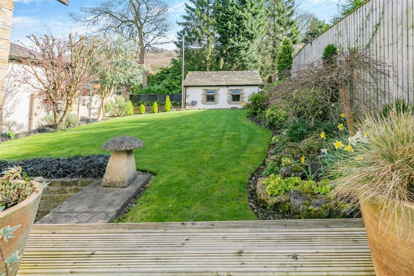
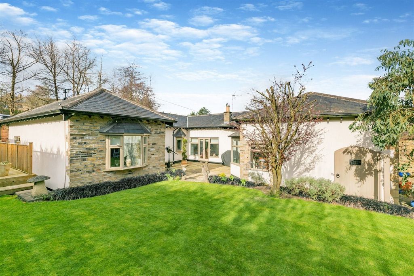
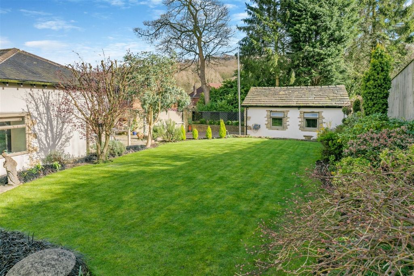
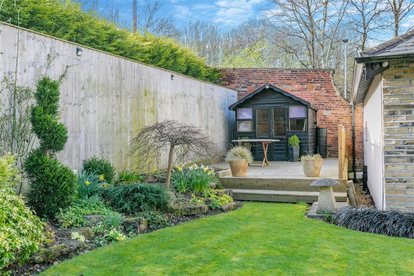
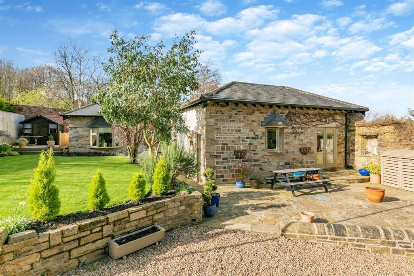
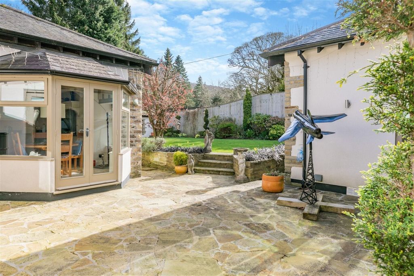
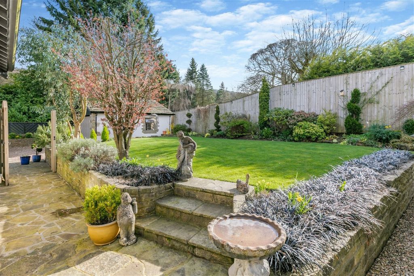
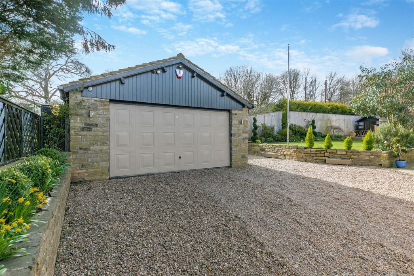
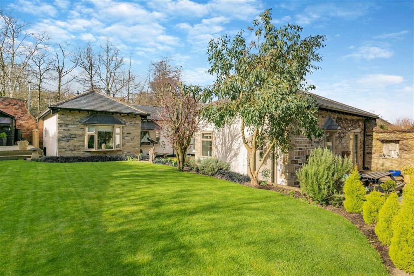
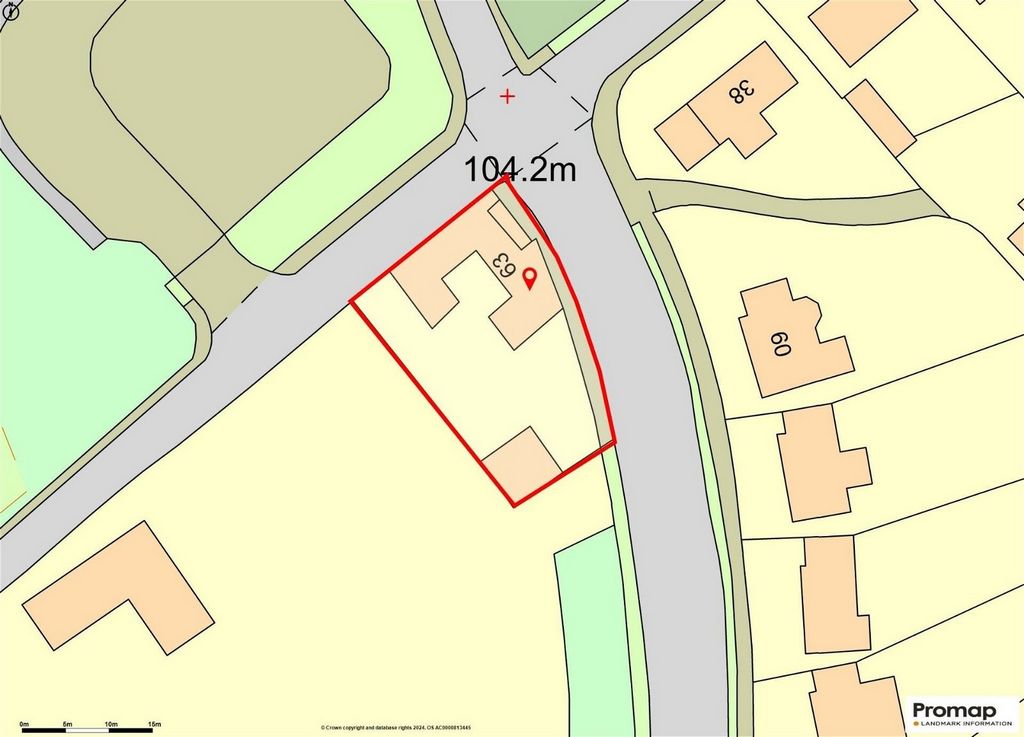
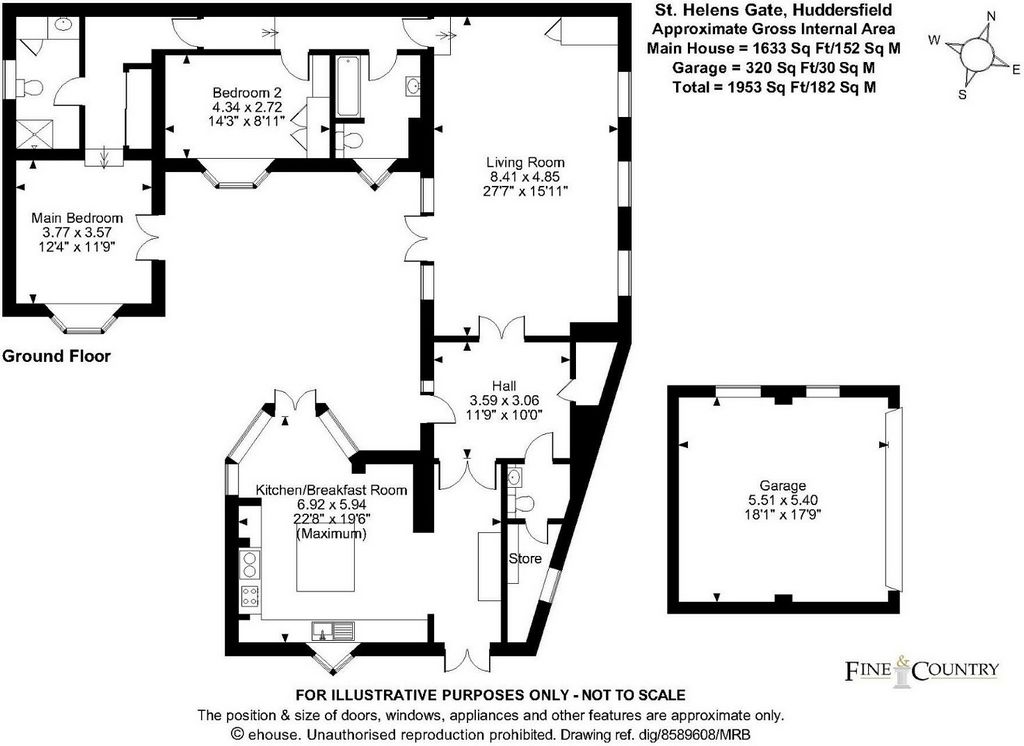
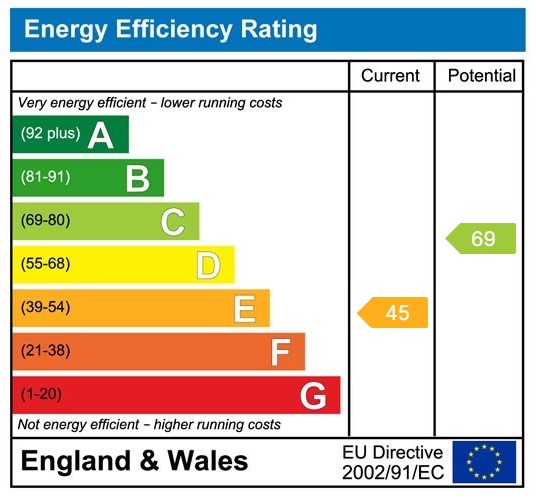
Ground Floor
Main entrance into the lodge is from the driveway parking and trough fully glazed doors and lead into the dining kitchen. When entering the kitchen the first impressions of the internal specifications are instantly impressive and include bespoke painted base and wall units which are finished in a modern neutral tone, with a complementary island unit, all of which are completed with black granite work surfaces. Central to the kitchen there is a 4 oven AGA with a separate electric oven and hob which is framed within a chimney breast with and providing an eye catching focal point there is an AGA with a separate electric oven and hob and set back into a chimney breast. Additional integrated appliances include a dishwasher, washing machine, tumble dryer and microwave. A bespoke dresser provides additional storage and display shelving and complements the fitted kitchen, this is included in the sale.
The kitchen enjoys an open layout to the dining area which is located within the bay window area providing an outlook over the central courtyard area, with fully glazed French doors leading outside creating an ideal sociable entertaining space. There is under floor heating throughout the dining kitchen and entrance hallway with additional heating provided from a traditional style radiator.
Leaving the kitchen, there are part glazed double doors opening into a reception room, currently enjoyed as a study. Being central to the layout this versatile room has fully glazed French doors leading out to the external central courtyard, as well as leading into the sitting room. From here there is access to the guest WC and valuable storage areas.
The sitting room exudes space and comfortably offers an area to create a more formal dining setting as well as a sitting room. This beautiful light room benefits from having a southerly aspect with fully glazed French doors and windows to the central courtyard, again offering a great layout for sociable entertaining. There are an addition 3 windows, all fitted with quality window shutters creating valuable privacy, that face out onto St Helen’s Gate.
From the lounge there is access to the inner hallway. This leads to the bedrooms and house bathroom. Note the wall hung mirrors that provide lighting to the hallway in addition to inset spotlights.
The family bathroom has a 3 piece white suite which comprises of a bath with a shower over and a glass shower screen, WC and hand wash basin which is built within a vanity unit also providing additional storage. There are neutral tiles to the floor, complementary tiles to the walls and a feature window with obscured glazing.
The guest bedroom is a double size bedroom which benefits from having built in furniture including bedside tables, wardrobe and dressing table. The windows provide an outlook over the central courtyard and garden beyond.
The master suite offers a dressing area with fitted wardrobes with mirror sliding doors. To the ensuite shower room there is a double walk-in shower cubicle with a glass screen, WC and hand wash basin built within a vanity unit and storage. There is a built-in floor to ceiling storage cupboard that houses the hot water tank. Stepping down from the dressing area and into the master bedroom where there is a bay window, enjoying an outlook over the garden. Fully gazed French doors lead out to the central courtyard.
Externally
The property sits within a good size plot and benefits from an excellent degree of privacy. The automated gates open into the driveway parking, there is an additional pedestrian entrance both of which are secured electronically. The driveway provides parking for 4 vehicles and leads to the detached double garage with an automated garage door. The lawned garden is beautifully manicured and surrounded with mature decorative trees and hedges and colourful seasonal borders. There is a tiered decked sun terrace which is complete with a summer house. Central to the property there is a south facing courtyard, this ideal entertaining space benefits from having internal access into the dining kitchen, study, lounge and master bedroom, creating a wonderful central hub and a great space for summer socialising and enjoying and outlook of the picturesque garden.
Additional information
A Freehold property set within enclosed grounds of 0.14 acres, with mains water, drainage, gas and electricity. Council Tax Band - E. Fixtures and fittings by separate negotiation.
1967 & MISDESCRIPTION ACT 1991 - When instructed to market this property every effort was made by visual inspection and from information supplied by the vendor to provide these details which are for description purposes only. Certain information was not verified, and we advise that the details are checked to your personal satisfaction. In particular, none of the services or fittings and equipment have been tested nor have any boundaries been confirmed with the registered deed plans. Fine & Country or any persons in their employment cannot give any representations of warranty whatsoever in relation to this property and we would ask prospective purchasers to bear this in mind when formulating their offer. We advise purchasers to have these areas checked by their own surveyor, solicitor and tradesman. Fine & Country accept no responsibility for errors or omissions. These particulars do not form the basis of any contract nor constitute any part of an offer of a contract.
Directions
From the centre of Almondbury on the corner of Northgate, take Fenay Lane down the side of Taste Fine Wines, and right onto St Helens Gate. Continue along St Helens Gate where the property can be found on the right hand side.
AGENT NOTES
1. MONEY LAUNDERING REGULATIONS: Intending purchasers will be asked to produce identification documentation at a later stage and we would ask for your co-operation in order that there will be no delay in agreeing the sale.
2. General: While we endeavour to make our sales particulars fair, accurate and reliable, they are only a general guide to the property and, accordingly, if there is any point which is of particular importance to you, please contact the office and we will be pleased to check the position for you, especially if you are contemplating travelling some distance to view the property.
3. The measurements indicated are supplied for guidance only and as such must be considered incorrect.
4. Services: Please note we have not tested the services or any of the equipment or appliances in this property, accordingly we strongly advise prospective buyers to commission their own survey or service reports before finalising their offer to purchase.
5. THESE PARTICULARS ARE ISSUED IN GOOD FAITH BUT DO NOT CONSTITUTE REPRESENTATIONS OF FACT OR FORM PART OF ANY OFFER OR CONTRACT. THE MATTERS REFERRED TO IN THESE PARTICULARS SHOULD BE INDEPENDENTLY VERIFIED BY PROSPECTIVE BUYERS OR TENANTS. NEITHER FINE AND COUNTRY NOR ANY OF ITS ASSOCIATED BUSINESSES OR EMPLOYEES HAS ANY AUTHORITY TO MAKE OR GIVE ANY REPRESENTATION OR WARRANTY WHATEVER IN RELATION TO THIS PROPERTY.
Features:
- Garage
- Garden
- Parking
- Terrace Ver más Ver menos Rushfield Lodge is a stone built former gate house located on the outskirts of Almondbury. Enjoying the benefits of a rural setting whilst being able to take advantage of the amenities on offer in the village centre. The property is truly worth viewing and offers an excellent amount of privacy with large electric gate that opens to reveal a detached double garage, parking for 4 cars and beautifully manicured gardens. The lodge has a modern and contemporary feel throughout with accommodation comprising breakfast kitchen, study, lounge diner, two bedrooms, master bedroom with en-suite and a house bathroom, with gas central heating and double glazing.
Ground Floor
Main entrance into the lodge is from the driveway parking and trough fully glazed doors and lead into the dining kitchen. When entering the kitchen the first impressions of the internal specifications are instantly impressive and include bespoke painted base and wall units which are finished in a modern neutral tone, with a complementary island unit, all of which are completed with black granite work surfaces. Central to the kitchen there is a 4 oven AGA with a separate electric oven and hob which is framed within a chimney breast with and providing an eye catching focal point there is an AGA with a separate electric oven and hob and set back into a chimney breast. Additional integrated appliances include a dishwasher, washing machine, tumble dryer and microwave. A bespoke dresser provides additional storage and display shelving and complements the fitted kitchen, this is included in the sale.
The kitchen enjoys an open layout to the dining area which is located within the bay window area providing an outlook over the central courtyard area, with fully glazed French doors leading outside creating an ideal sociable entertaining space. There is under floor heating throughout the dining kitchen and entrance hallway with additional heating provided from a traditional style radiator.
Leaving the kitchen, there are part glazed double doors opening into a reception room, currently enjoyed as a study. Being central to the layout this versatile room has fully glazed French doors leading out to the external central courtyard, as well as leading into the sitting room. From here there is access to the guest WC and valuable storage areas.
The sitting room exudes space and comfortably offers an area to create a more formal dining setting as well as a sitting room. This beautiful light room benefits from having a southerly aspect with fully glazed French doors and windows to the central courtyard, again offering a great layout for sociable entertaining. There are an addition 3 windows, all fitted with quality window shutters creating valuable privacy, that face out onto St Helen’s Gate.
From the lounge there is access to the inner hallway. This leads to the bedrooms and house bathroom. Note the wall hung mirrors that provide lighting to the hallway in addition to inset spotlights.
The family bathroom has a 3 piece white suite which comprises of a bath with a shower over and a glass shower screen, WC and hand wash basin which is built within a vanity unit also providing additional storage. There are neutral tiles to the floor, complementary tiles to the walls and a feature window with obscured glazing.
The guest bedroom is a double size bedroom which benefits from having built in furniture including bedside tables, wardrobe and dressing table. The windows provide an outlook over the central courtyard and garden beyond.
The master suite offers a dressing area with fitted wardrobes with mirror sliding doors. To the ensuite shower room there is a double walk-in shower cubicle with a glass screen, WC and hand wash basin built within a vanity unit and storage. There is a built-in floor to ceiling storage cupboard that houses the hot water tank. Stepping down from the dressing area and into the master bedroom where there is a bay window, enjoying an outlook over the garden. Fully gazed French doors lead out to the central courtyard.
Externally
The property sits within a good size plot and benefits from an excellent degree of privacy. The automated gates open into the driveway parking, there is an additional pedestrian entrance both of which are secured electronically. The driveway provides parking for 4 vehicles and leads to the detached double garage with an automated garage door. The lawned garden is beautifully manicured and surrounded with mature decorative trees and hedges and colourful seasonal borders. There is a tiered decked sun terrace which is complete with a summer house. Central to the property there is a south facing courtyard, this ideal entertaining space benefits from having internal access into the dining kitchen, study, lounge and master bedroom, creating a wonderful central hub and a great space for summer socialising and enjoying and outlook of the picturesque garden.
Additional information
A Freehold property set within enclosed grounds of 0.14 acres, with mains water, drainage, gas and electricity. Council Tax Band - E. Fixtures and fittings by separate negotiation.
1967 & MISDESCRIPTION ACT 1991 - When instructed to market this property every effort was made by visual inspection and from information supplied by the vendor to provide these details which are for description purposes only. Certain information was not verified, and we advise that the details are checked to your personal satisfaction. In particular, none of the services or fittings and equipment have been tested nor have any boundaries been confirmed with the registered deed plans. Fine & Country or any persons in their employment cannot give any representations of warranty whatsoever in relation to this property and we would ask prospective purchasers to bear this in mind when formulating their offer. We advise purchasers to have these areas checked by their own surveyor, solicitor and tradesman. Fine & Country accept no responsibility for errors or omissions. These particulars do not form the basis of any contract nor constitute any part of an offer of a contract.
Directions
From the centre of Almondbury on the corner of Northgate, take Fenay Lane down the side of Taste Fine Wines, and right onto St Helens Gate. Continue along St Helens Gate where the property can be found on the right hand side.
AGENT NOTES
1. MONEY LAUNDERING REGULATIONS: Intending purchasers will be asked to produce identification documentation at a later stage and we would ask for your co-operation in order that there will be no delay in agreeing the sale.
2. General: While we endeavour to make our sales particulars fair, accurate and reliable, they are only a general guide to the property and, accordingly, if there is any point which is of particular importance to you, please contact the office and we will be pleased to check the position for you, especially if you are contemplating travelling some distance to view the property.
3. The measurements indicated are supplied for guidance only and as such must be considered incorrect.
4. Services: Please note we have not tested the services or any of the equipment or appliances in this property, accordingly we strongly advise prospective buyers to commission their own survey or service reports before finalising their offer to purchase.
5. THESE PARTICULARS ARE ISSUED IN GOOD FAITH BUT DO NOT CONSTITUTE REPRESENTATIONS OF FACT OR FORM PART OF ANY OFFER OR CONTRACT. THE MATTERS REFERRED TO IN THESE PARTICULARS SHOULD BE INDEPENDENTLY VERIFIED BY PROSPECTIVE BUYERS OR TENANTS. NEITHER FINE AND COUNTRY NOR ANY OF ITS ASSOCIATED BUSINESSES OR EMPLOYEES HAS ANY AUTHORITY TO MAKE OR GIVE ANY REPRESENTATION OR WARRANTY WHATEVER IN RELATION TO THIS PROPERTY.
Features:
- Garage
- Garden
- Parking
- Terrace O Rushfield Lodge é uma antiga casa de portão construída em pedra localizada nos arredores de Almondbury. Usufruir dos benefícios de um ambiente rural ao mesmo tempo que pode usufruir das comodidades oferecidas no centro da vila. A propriedade realmente vale a pena ver e oferece uma excelente quantidade de privacidade com um grande portão elétrico que se abre para revelar uma garagem dupla independente, estacionamento para 4 carros e jardins bem cuidados. O lodge tem um toque moderno e contemporâneo com acomodações compostas por cozinha de café da manhã, escritório, sala de jantar, dois quartos, quarto principal com banheiro privativo e banheiro da casa, com aquecimento central a gás e vidros duplos.
Térreo
A entrada principal para o lodge é a partir do estacionamento da garagem e através de portas totalmente envidraçadas e levam à cozinha de jantar. Ao entrar na cozinha, as primeiras impressões das especificações internas são instantaneamente impressionantes e incluem unidades de base e parede pintadas sob medida, com acabamento em um tom neutro moderno, com uma unidade de ilha complementar, todas completadas com superfícies de trabalho em granito preto. No centro da cozinha, há um AGA de 4 fornos com um forno elétrico separado e fogão que é emoldurado dentro de um peito de chaminé e fornece um ponto focal atraente, há um AGA com um forno elétrico separado e fogão e colocado de volta em um peito de chaminé. Os aparelhos integrados adicionais incluem uma máquina de lavar louça, máquina de lavar roupa, secadora e micro-ondas. Uma cômoda sob medida fornece armazenamento adicional e prateleiras de exibição e complementa a cozinha equipada, isso está incluído na venda.
A cozinha tem um layout aberto para a área de jantar, localizada dentro da área da janela saliente, proporcionando uma vista sobre a área do pátio central, com portas francesas totalmente envidraçadas que levam para fora, criando um espaço de entretenimento sociável ideal. Há piso aquecido em toda a cozinha de jantar e corredor de entrada com aquecimento adicional fornecido por um radiador de estilo tradicional.
Saindo da cozinha, há portas duplas parcialmente envidraçadas que se abrem para uma sala de recepção, atualmente desfrutada como escritório. Sendo central para o layout, esta sala versátil tem portas francesas totalmente envidraçadas que dão para o pátio central externo, bem como para a sala de estar. A partir daqui, há acesso ao WC de hóspedes e valiosas áreas de armazenamento.
A sala de estar exala espaço e oferece confortavelmente uma área para criar um ambiente de jantar mais formal, bem como uma sala de estar. Esta bela sala iluminada se beneficia de ter um aspecto sul com portas e janelas francesas totalmente envidraçadas para o pátio central, novamente oferecendo um ótimo layout para entretenimento social. Há uma adição de 3 janelas, todas equipadas com persianas de qualidade, criando uma privacidade valiosa, voltadas para o Portão de Santa Helena.
Da sala de estar há acesso ao corredor interno. Isso leva aos quartos e ao banheiro da casa. Observe os espelhos pendurados na parede que fornecem iluminação para o corredor, além de holofotes embutidos.
O banheiro da família tem uma suíte branca de 3 peças que é composta por uma banheira com chuveiro e uma tela de vidro, vaso sanitário e lavatório de mão que é construído dentro de uma penteadeira que também fornece armazenamento adicional. Há azulejos neutros no chão, azulejos complementares nas paredes e uma janela com vidros obscurecidos.
O quarto de hóspedes é um quarto de casal que se beneficia de ter móveis embutidos, incluindo mesas de cabeceira, guarda-roupa e penteadeira. As janelas oferecem uma vista para o pátio central e o jardim.
A suíte master oferece closet com roupeiros embutidos com portas de correr espelhadas. Para a casa de banho privativa há uma cabine de duche dupla com tela de vidro, WC e lavatório de mãos construído dentro de uma unidade de vaidade e armazenamento. Há um armário de armazenamento embutido do chão ao teto que abriga o tanque de água quente. Descendo da área de vestir e entrando no quarto principal, onde há uma janela saliente, desfrutando de uma vista sobre o jardim. Portas francesas totalmente contempladas levam ao pátio central.
Externamente
A propriedade fica dentro de um terreno de bom tamanho e se beneficia de um excelente grau de privacidade. Os portões automatizados se abrem para o estacionamento da garagem, há uma entrada adicional para pedestres, ambos protegidos eletronicamente. A garagem oferece estacionamento para 4 veículos e leva à garagem dupla independente com porta de garagem automatizada. O jardim gramado é lindamente cuidado e cercado por árvores decorativas maduras e sebes e bordas sazonais coloridas. Há um terraço ao ar livre com deck em camadas, completo com uma casa de verão. No centro da propriedade, há um pátio voltado para o sul, este espaço de entretenimento ideal se beneficia de ter acesso interno à cozinha de jantar, escritório, sala de estar e quarto principal, criando um maravilhoso centro central e um ótimo espaço para socializar e desfrutar no verão e com vista para o pitoresco jardim.
Informações adicionais
Uma propriedade de propriedade livre situada em terrenos fechados de 0,14 acres, com água da rede, drenagem, gás e eletricidade. Faixa de imposto municipal - E. Acessórios e acessórios por negociação separada.
1967 & LEI DE DESCRIÇÃO INCORRETA 1991 - Quando instruído a comercializar esta propriedade, todos os esforços foram feitos por inspeção visual e a partir de informações fornecidas pelo vendedor para fornecer esses detalhes, que são apenas para fins de descrição. Certas informações não foram verificadas, e aconselhamos que os detalhes sejam verificados para sua satisfação pessoal. Em particular, nenhum dos serviços ou acessórios e equipamentos foi testado nem quaisquer limites foram confirmados com os planos de escritura registrados. A Fine & Country ou qualquer pessoa em seu emprego não pode dar qualquer representação de garantia em relação a esta propriedade e pedimos aos compradores em potencial que tenham isso em mente ao formular sua oferta. Aconselhamos os compradores a que essas áreas sejam verificadas por seu próprio agrimensor, advogado e comerciante. A Fine & Country não se responsabiliza por erros ou omissões. Esses detalhes não formam a base de nenhum contrato nem constituem qualquer parte de uma oferta de contrato.
Trajeto
Do centro de Almondbury, na esquina da Northgate, pegue a Fenay Lane ao lado da Taste Fine Wines e à direita na St Helens Gate. Continue ao longo do Portão de St Helens, onde a propriedade pode ser encontrada no lado direito.
NOTAS DO AGENTE
1. REGULAMENTOS DE LAVAGEM DE DINHEIRO: Os compradores em potencial serão solicitados a apresentar documentação de identificação em um estágio posterior e solicitaremos sua cooperação para que não haja atraso no acordo com a venda.
2. Geral: Embora nos esforcemos para tornar nossos detalhes de vendas justos, precisos e confiáveis, eles são apenas um guia geral para a propriedade e, portanto, se houver algum ponto que seja de particular importância para você, entre em contato com o escritório e teremos o prazer de verificar a posição para você, especialmente se você estiver pensando em viajar alguma distância para ver a propriedade.
3. As medições indicadas são fornecidas apenas a título indicativo e, como tal, devem ser consideradas incorrectas.
4. Serviços: Observe que não testamos os serviços ou qualquer um dos equipamentos ou aparelhos nesta propriedade, portanto, recomendamos fortemente que os compradores em potencial encomendem sua própria pesquisa ou relatórios de serviço antes de finalizar sua oferta de compra.
5. ESSES DETALHES SÃO EMITIDOS DE BOA FÉ, MAS NÃO CONSTITUEM REPRESENTAÇÕES DE FATO OU FAZEM PARTE DE QUALQUER OFERTA OU CONTRATO. AS QUESTÕES REFERIDAS NESTAS INDICAÇÕES DEVEM SER VERIFICADAS DE FORMA INDEPENDENTE POR POTENCIAIS COMPRADORES OU INQUILINOS. NEM A FINE AND COUNTRY NEM QUALQUER UMA DE SUAS EMPRESAS OU FUNCIONÁRIOS ASSOCIADOS TÊM AUTORIDADE PARA FAZER OU DAR QUALQUER REPRESENTAÇÃO OU GARANTIA EM RELAÇÃO A ESTA PROPRIEDADE.
Features:
- Garage
- Garden
- Parking
- Terrace