1.080.000 EUR
1.050.000 EUR
1.190.000 EUR
1.190.000 EUR
5 dorm
218 m²
1.190.000 EUR
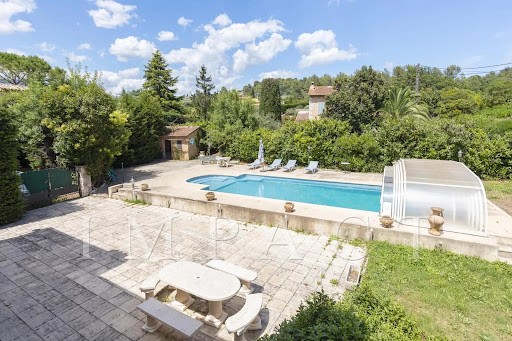
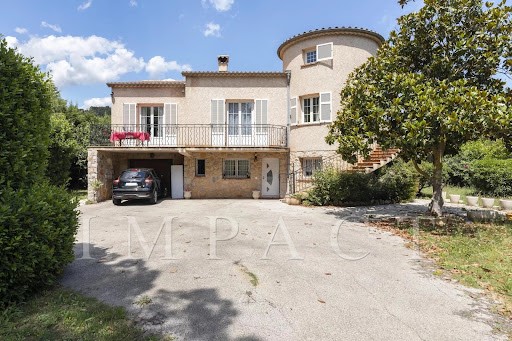
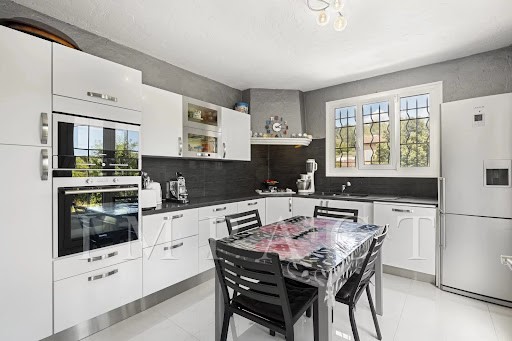
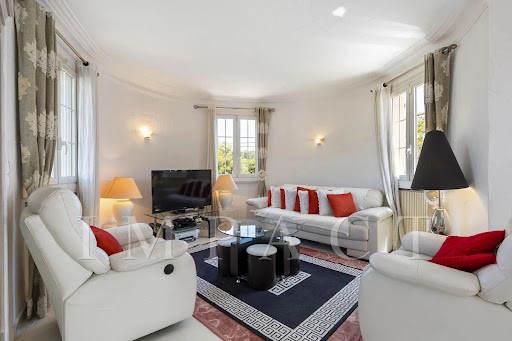
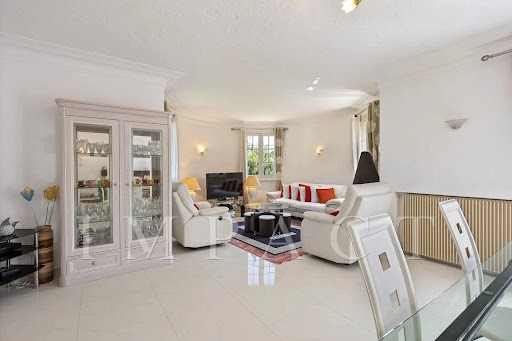
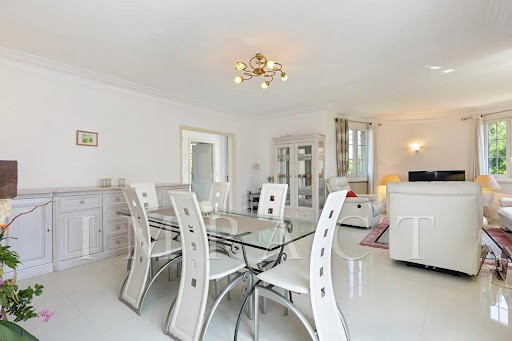
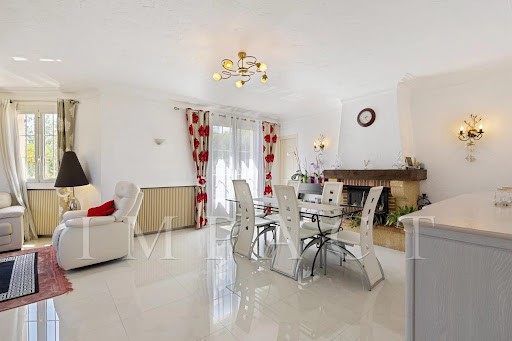
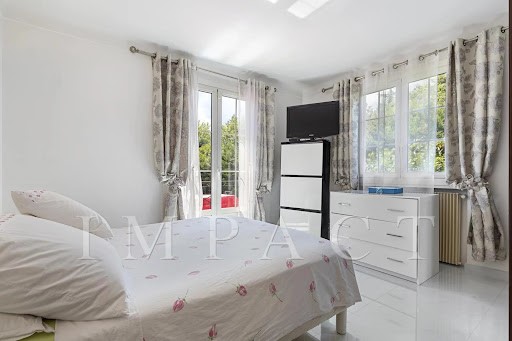
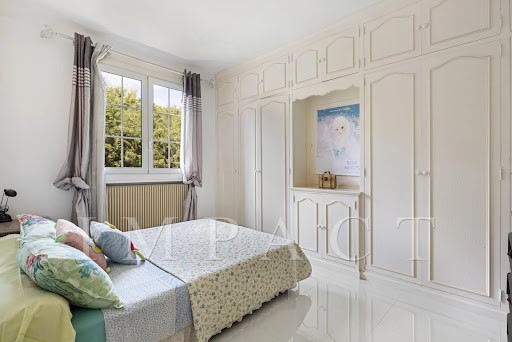
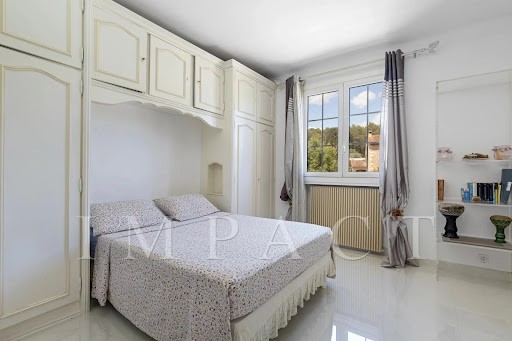
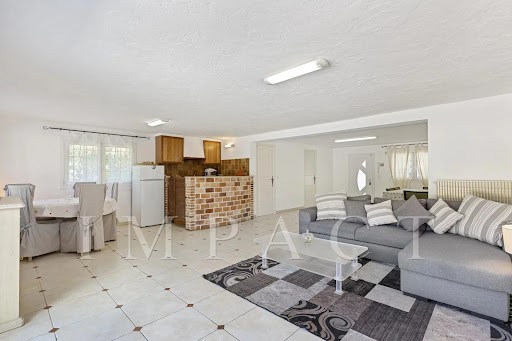
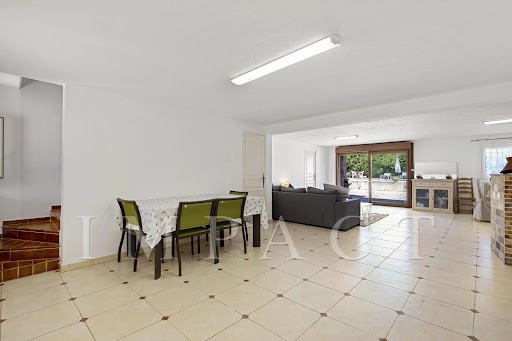
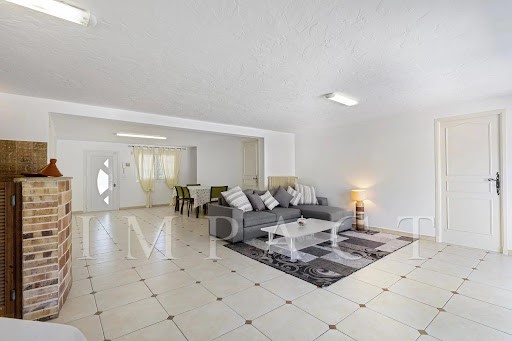
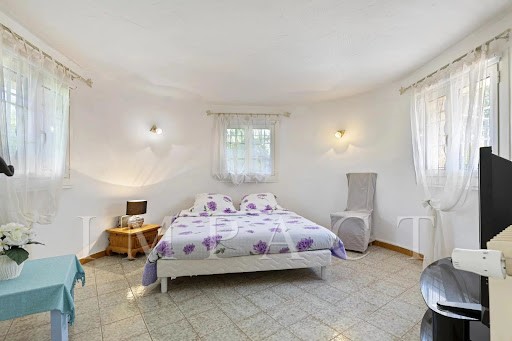
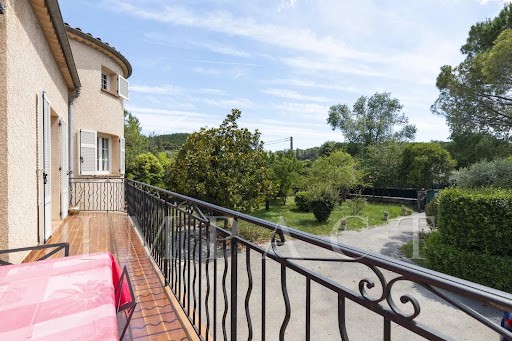
On the ground floor there is a 2 room flat of about 70 m²: A large living/dining room with direct access to the garden and the swimming pool, with a small kitchen.
A bedroom and a shower room - toilet.
On the first floor, the entrance leads to the living room - dining room with fireplace and terrace. Three bedrooms and a bathroom.
70 m² of converted attic space (two bedrooms and a shower room).
A flat and wooded land of 2000sqm with a concrete and mosaic swimming pool of 6*13 covered.
Garage and several parking spaces.
Price: 990000€. Ver más Ver menos OPIO, proche vieux village et commerces, une grande maison familiale sur deux niveaux, d'une surface habitable d'environ 200 m2.
Au RDC se trouve un appartement 2 pièces d'environ 70 m²: Un grand salon/salle à manger donnant accès direct au jardin et à la piscine, avec une petite cuisine.
Une chambre et une salle de douche - toilettes.
Au 1er étage l'entrée donne sur le salon - salle à manger avec cheminée et terrasse. Trois chambres et une salle de bain.
70 m² de combles aménagées(Deux chambres et une salle de douche).
Un terrain plat et arboré de 2000 m² avec une piscine en béton et mosaïques de 6*13 couverte.
Garage et plusieurs place de parkings.
Prix : 990000€ OPIO, close to the old village and shops, a large family house on two levels, with a living area of about 200sqm.
On the ground floor there is a 2 room flat of about 70 m²: A large living/dining room with direct access to the garden and the swimming pool, with a small kitchen.
A bedroom and a shower room - toilet.
On the first floor, the entrance leads to the living room - dining room with fireplace and terrace. Three bedrooms and a bathroom.
70 m² of converted attic space (two bedrooms and a shower room).
A flat and wooded land of 2000sqm with a concrete and mosaic swimming pool of 6*13 covered.
Garage and several parking spaces.
Price: 990000€. OPIO, in der Nähe des alten Dorfes und der Geschäfte, ein großes Einfamilienhaus auf zwei Ebenen, mit einer Wohnfläche von ca. 200qm.
Im Erdgeschoss befindet sich eine 2-Zimmer-Wohnung von ca. 70 m²: Ein großes Wohn-/Esszimmer mit direktem Zugang zum Garten und zum Swimmingpool, mit einer kleinen Küche.
Ein Schlafzimmer und ein Duschbad - WC.
Im ersten Stock führt der Eingang zum Wohn- und Esszimmer mit Kamin und Terrasse. Drei Schlafzimmer und ein Badezimmer.
70 m² ausgebautes Dachgeschoss (zwei Schlafzimmer und ein Duschbad).
Ein flaches und bewaldetes Grundstück von 2000 m² mit einem Beton- und Mosaikpool von 6 * 13 überdacht.
Garage und mehrere Parkplätze.
Preis: 990000€.