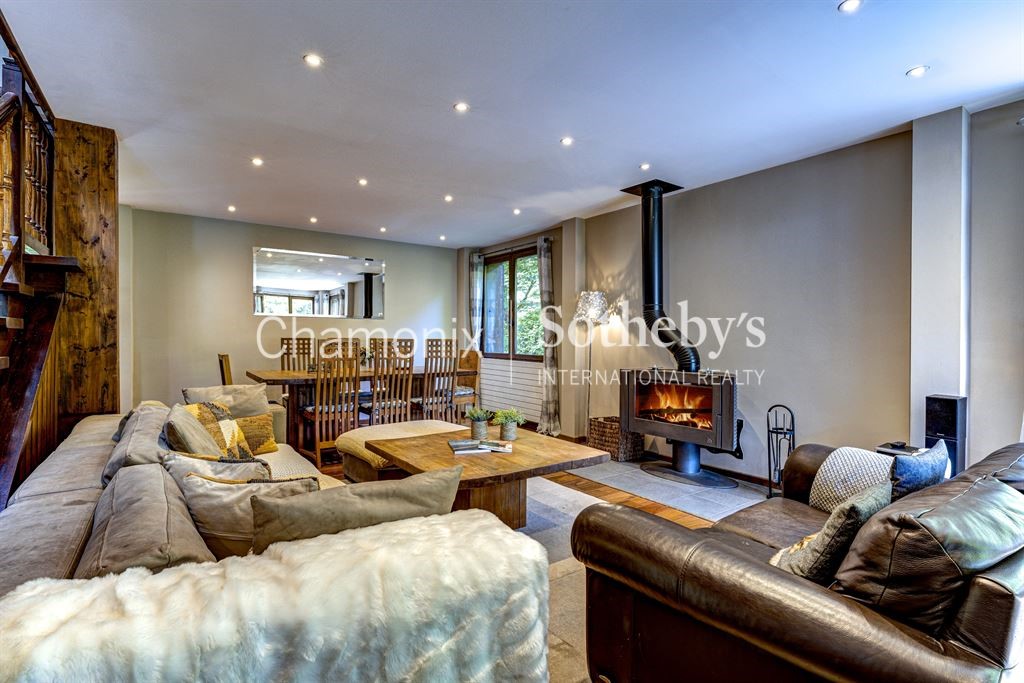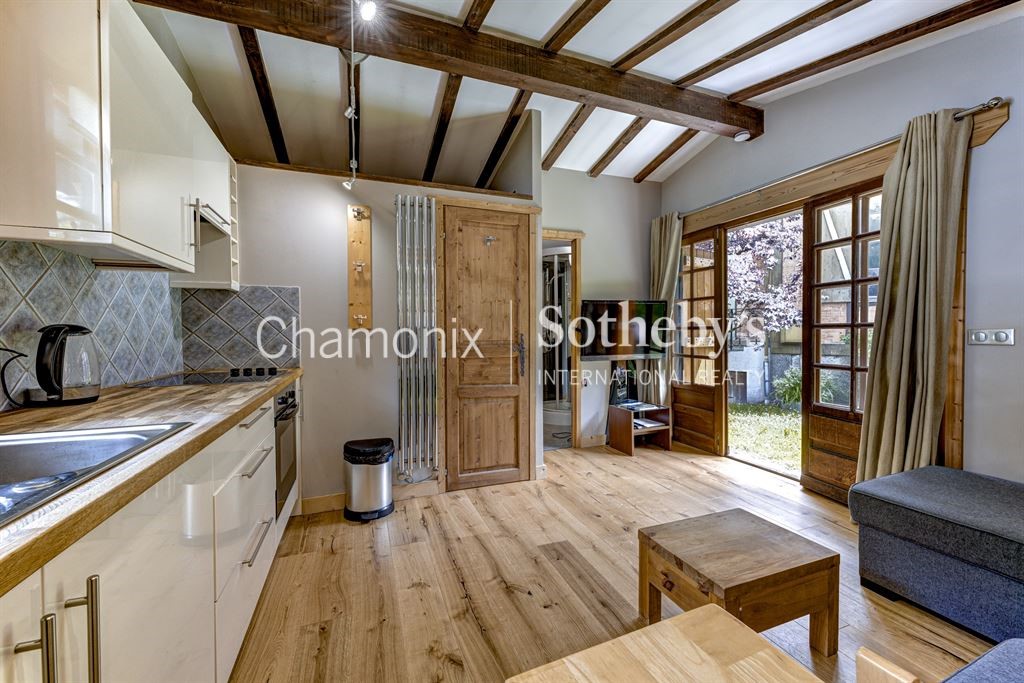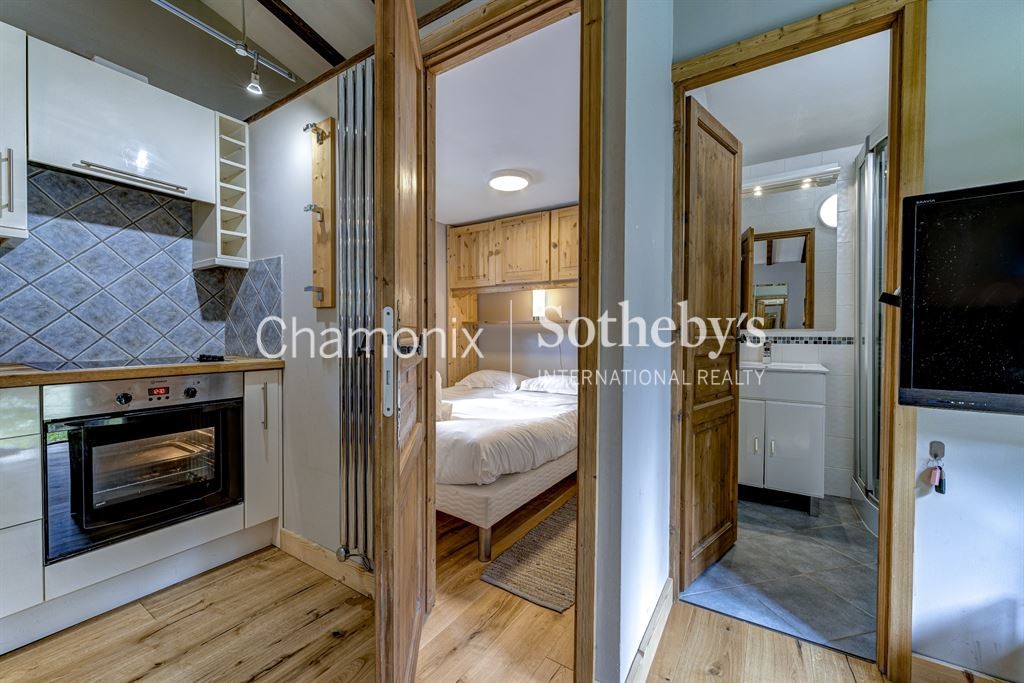2.995.000 EUR
2.995.000 EUR
2.990.000 EUR
7 hab
319 m²
2.850.000 EUR
2.990.000 EUR


















Features:
- Terrace Ver más Ver menos Exclusivité - Chamonix Sotheby’s International Realty vous présente la Villa Loppé, une propriété charmante située au cœur de Chamonix, à proximité de la gare, du pittoresque parc Couttet et de toutes les commodités que la ville a à offrir. Idéale pour la location saisonnière, cette demeure unique, érigée sur un terrain de 560 m², offre une évasion tranquille de l'agitation urbaine tout en étant ancrée dans le village de Chamonix. Les revenus générés par la partie locative sont très attractifs, ce qui en fait un excellent investissement. La propriété se compose de deux bâtiments : la Villa Loppé, d'une superficie de 220 m², et le Mazot Loppé, plus petit, couvrant 27 m².Cette villa est parfaite pour accueillir de grands groupes et présente un potentiel de rénovation pour devenir une villa luxueuse. La Villa Loppé, rénovée en 2010, a été le studio d'art du célèbre artiste et alpiniste français, Gabriel Loppé, dans les années 1900. Disposition et Caractéristiques de la Villa Loppé: Rez-de-chaussée Grand espace de vie et cuisine pour les convives, disposé comme suit : • Un hall d’entrée avec un plafond haut et des rangements considérables. • Le salon principal, doté d’un poêle à bois, apportant le charme d'une cheminée. • Un espace salle à manger. • Une grande cuisine avec un îlot central et une cuisinière à gaz avec deux entrées différentes. • Une terrasse offrant une vue imprenable sur le Brévent. • Un salon TV, pouvant servir de couchage supplémentaire. • Un toilette pour invités. Premier étage Toutes les chambres et salles de bains sont agencées comme suit : À gauche des escaliers : • 1 chambre de maître avec salle de bain en suite. À droite des escaliers : • 2ème chambre avec lit double et salle de douche en suite. • 1 petite chambre avec lit superposé. • 1 grande chambre. • 1 salle de bain spacieuse avec douche et WC, servant pour les deux dernières chambres. Sous-Sol Plusieurs espaces de rangement avec un plafond haut ajoutent des espaces utiles et aménageables : • Une ski room et un espace buanderie de 20 m² avec accès direct à la cour. • Un espace de stockage pour le bois. • Un espace de stockage, avec potentiel d’aménagement en sauna/hammam. • Une chaufferie avec ballon d’eau et chaudière à gaz. • Deux espaces de stockage, totalisant 35 m², idéaux pour une salle de cinéma ou de jeux. Disposition et Caractéristiques du Mazot Loppé: • Un séjour-cuisine. • Une chambre. • Une salle de bain avec douche et toilette. Pour plus de renseignements, merci de contacter Philippe Dirmikis à Chamonix Sotheby’s International Realty au ...
Features:
- Terrace Exclusivity - Chamonix Sotheby’s International Realty presents Villa Loppé, a charming property located in the heart of Chamonix, close to the train station, the picturesque Couttet Park, and all the amenities the town has to offer. Ideal for seasonal rental, this unique residence, set on a plot of 560 m², provides a tranquil escape from urban hustle while being rooted in the village of Chamonix. The income generated by the rental part is very attractive, making it an excellent investment. The property consists of two buildings: Villa Loppé, with an area of 220 m², and the smaller Mazot Loppé, covering 27 m². This villa is perfect for accommodating large groups and presents renovation potential to become a luxurious villa.Villa Loppé, renovated in 2010, was the art studio of the famous French artist and mountaineer, Gabriel Loppé, in the early 1900s. Layout and Features of Villa Loppé : Ground Floor Large living space and kitchen for guests, arranged as follows: • An entrance hall with a high ceiling and ample storage. • The main living room, featuring a wood stove, adding the charm of a fireplace. • A dining area. • A large kitchen with a central island and a gas cooker with two different hobs. • A terrace offering breathtaking views of the Brévent. • A TV lounge, which can serve as additional sleeping space. • A guest toilet. First Floor All bedrooms and bathrooms are arranged as follows:To the left of the stairs: • 1 master bedroom with an en-suite bathroom. To the right of the stairs: • 2nd bedroom with a double bed and an en-suite shower room. • 1 small bedroom with bunk beds. • 1 large bedroom. • 1 spacious bathroom with a shower and WC, serving the last two bedrooms. Basement Several storage rooms with a high ceiling add useful and convertible spaces: • A ski room and a 20 m² laundry area with direct access to the courtyard. • A wood storage area. • A storage space with potential for conversion into a sauna/hammam. • A boiler room with a hot water tank and gas boiler. • Two storage areas, totalling 35 m², ideal for a cinema or games room. Layout and Features of Mazot Loppé: • A living room-kitchen. • A bedroom. • A bathroom with shower and toilet.
Features:
- Terrace Ексклузивност - Chamonix Sotheby's International Realty представя Villa Loppé, очарователен имот, разположен в сърцето на Шамони, близо до жп гарата, живописния парк Couttet и всички удобства, които градът може да предложи. Идеална за сезонно отдаване под наем, тази уникална резиденция, разположена на парцел от 560 m², осигурява спокойно бягство от градската суматоха, докато се корени в село Шамони. Приходите, генерирани от наемната част, са много привлекателни, което го прави отлична инвестиция. Имотът се състои от две сгради: Villa Loppé, с площ от 220 m², и по-малкия Mazot Loppé, с площ от 27 m². Тази вила е идеална за настаняване на големи групи и има потенциал за обновяване, за да се превърне в луксозна вила. Вила Лопе, реновирана през 2010 г., е художествено ателие на известния френски художник и алпинист Габриел Лопе в началото на 1900-те години. Оформление и характеристики на Вила Лопе : Приземен етаж Голяма жилищна площ и кухня за гости, подредени, както следва: • Входно антре с висок таван и достатъчно място за съхранение. • Основната всекидневна, разполагаща с печка на дърва, добавяща очарованието на камина. • Кът за хранене. • Голяма кухня с централен остров и газова печка с два различни котлона. • Тераса със спираща дъха гледка към Бревент. • Телевизионен салон, който може да служи като допълнително място за спане. • Тоалетна за гости. Първи етаж Всички спални и бани са подредени по следния начин:Вляво от стълбите: • 1 родителска спалня със самостоятелна баня. Вдясно от стълбите: • 2-ра спалня с двойно легло и самостоятелна баня с душ. • 1 малка спалня с двуетажни легла. • 1 голяма спалня. • 1 просторна баня с душ и тоалетна, обслужваща последните две спални. Сутерен Няколко складови помещения с висок таван добавят полезни и трансформируеми пространства: • Ски стая и пералня от 20 м² с директен достъп до двора. • Помещение за съхранение на дърва. • Складово помещение с потенциал за превръщане в сауна/хамам. • Котелно помещение с резервоар за топла вода и газов котел. • Две складови площи с обща площ от 35 м², идеални за кино или стая за игри. Оформление и характеристики на Mazot Loppé: • Хол-кухня. • Спалня. • Баня с душ и тоалетна.
Features:
- Terrace Ekskluzywność - Chamonix Sotheby's International Realty prezentuje Villa Loppé, uroczą nieruchomość położoną w samym sercu Chamonix, w pobliżu dworca kolejowego, malowniczego parku Couttet i wszystkich udogodnień, jakie miasto ma do zaoferowania. Idealna do wynajmu sezonowego, ta wyjątkowa rezydencja, położona na działce o powierzchni 560 m², zapewnia spokojną ucieczkę od miejskiego zgiełku, a jednocześnie jest zakorzeniona w wiosce Chamonix. Dochody generowane przez część najmu są bardzo atrakcyjne, co czyni ją doskonałą inwestycją. Nieruchomość składa się z dwóch budynków: Villa Loppé o powierzchni 220 m² oraz mniejszego Mazot Loppé o powierzchni 27 m². Ta willa jest idealna do przyjmowania dużych grup i ma potencjał remontowy, aby stać się luksusową willą. Willa Loppé, odnowiona w 2010 roku, była pracownią artystyczną słynnego francuskiego artysty i alpinisty, Gabriela Loppé, na początku XX wieku. Układ i cechy Villa Loppé : Parter Duża przestrzeń dzienna i kuchnia dla gości, rozmieszczone w następujący sposób: • Hol wejściowy z wysokim sufitem i dużą ilością miejsca do przechowywania. • Główny salon, w którym znajduje się piec opalany drewnem, dodający uroku kominkowi. • Jadalnia. • Duża kuchnia z centralną wyspą i kuchenką gazową z dwiema różnymi płytami grzewczymi. • Taras z zapierającym dech w piersiach widokiem na Brévent. • Salon telewizyjny, który może służyć jako dodatkowe miejsce do spania. • Toaleta dla gości. Parter Wszystkie sypialnie i łazienki są rozmieszczone w następujący sposób:Na lewo od schodów: • 1 główna sypialnia z łazienką. Na prawo od schodów: • 2. sypialnia z podwójnym łóżkiem i łazienką z prysznicem. • 1 mała sypialnia z łóżkami piętrowymi. • 1 duża sypialnia. • 1 przestronna łazienka z prysznicem i WC, obsługująca dwie ostatnie sypialnie. Suterena Kilka pomieszczeń magazynowych z wysokim sufitem dodaje użyteczne i rozkładane przestrzenie: • Przechowalnia sprzętu narciarskiego i pralnia o powierzchni 20 m² z bezpośrednim wyjściem na dziedziniec. • Miejsce do przechowywania drewna. • Przestrzeń magazynowa z możliwością przekształcenia w saunę/łaźnię turecką. • Kotłownia ze zbiornikiem ciepłej wody i kotłem gazowym. • Dwa schowki o łącznej powierzchni 35 m², idealne na salę kinową lub salę gier. Układ i cechy Mazot Loppé: • Salon z kuchnią. • Sypialnia. • Łazienka z prysznicem i toaletą.
Features:
- Terrace Exclusiviteit - Chamonix Sotheby's International Realty presenteert Villa Loppé, een charmant pand in het hart van Chamonix, dicht bij het treinstation, het pittoreske Couttet-park en alle voorzieningen die de stad te bieden heeft. Deze unieke residentie, gelegen op een perceel van 560 m², is ideaal voor seizoensverhuur en biedt een rustige ontsnapping aan de stedelijke drukte, terwijl het geworteld is in het dorp Chamonix. De inkomsten die worden gegenereerd door het verhuurgedeelte zijn zeer aantrekkelijk, waardoor het een uitstekende investering is. Het pand bestaat uit twee gebouwen: Villa Loppé, met een oppervlakte van 220 m², en het kleinere Mazot Loppé, met een oppervlakte van 27 m². Deze villa is perfect voor het ontvangen van grote groepen en biedt renovatiemogelijkheden om een luxe villa te worden. Villa Loppé, gerenoveerd in 2010, was het kunstatelier van de beroemde Franse kunstenaar en bergbeklimmer, Gabriel Loppé, in de vroege jaren 1900. Indeling en kenmerken van Villa Loppé : Benedenverdieping Grote leefruimte en keuken voor de gasten, als volgt ingedeeld: • Een entreehal met een hoog plafond en voldoende opbergruimte. • De grote woonkamer, voorzien van een houtkachel, die de charme van een open haard toevoegt. • Een eethoek. • Een grote keuken met een kookeiland en een gasfornuis met twee verschillende kookplaten. • Een terras met een adembenemend uitzicht op de Brévent. • Een tv-lounge, die kan dienen als extra slaapruimte. • Een gastentoilet. Eerste verdieping Alle slaapkamers en badkamers zijn als volgt ingedeeld:Links van de trap: • 1 grote slaapkamer met een en-suite badkamer. Rechts van de trap: • 2e slaapkamer met een tweepersoonsbed en een en-suite badkamer met douche. • 1 kleine slaapkamer met stapelbed. • 1 grote slaapkamer. • 1 ruime badkamer met douche en toilet, die de laatste twee slaapkamers bedient. Kelder Verschillende opslagruimtes met een hoog plafond voegen nuttige en converteerbare ruimtes toe: • Een skiruimte en een wasruimte van 20 m² met directe toegang tot de binnenplaats. • Een opslagruimte voor hout. • Een opslagruimte met potentieel om te bouwen tot een sauna/hammam. • Een stookruimte met een warmwatertank en een gasboiler. • Twee opslagruimtes, in totaal 35 m², ideaal voor een bioscoop of speelkamer. Lay-out en kenmerken van Mazot Loppé: • Een woonkamer-keuken. • Een slaapkamer. • Een badkamer met douche en toilet.
Features:
- Terrace