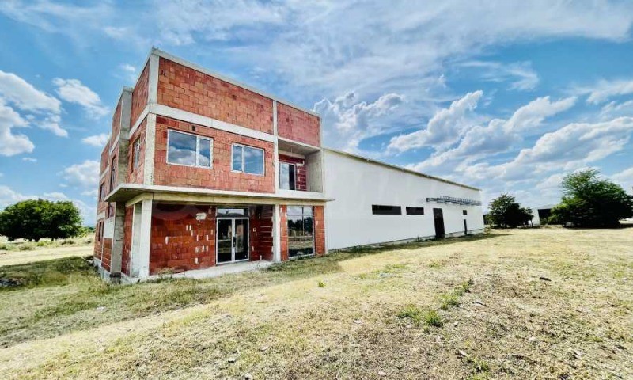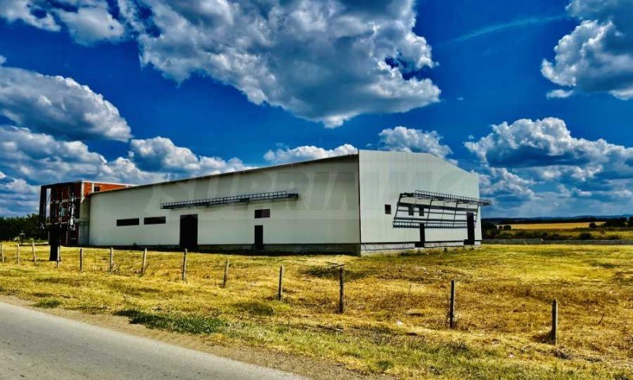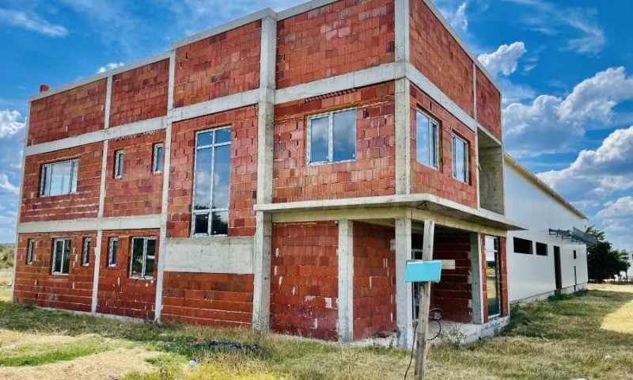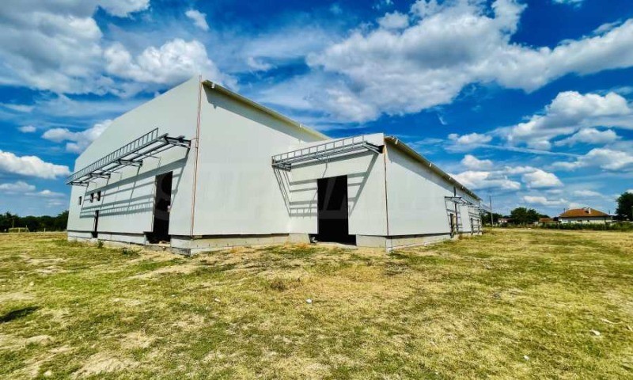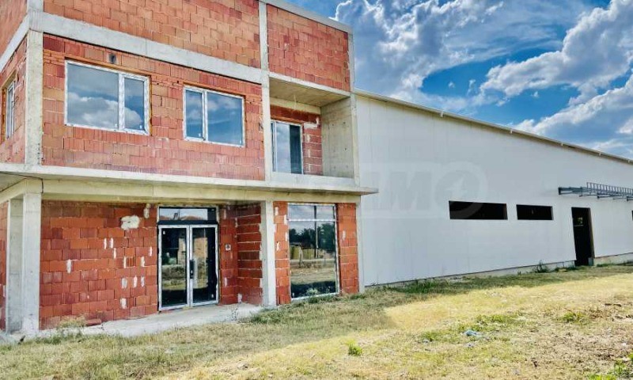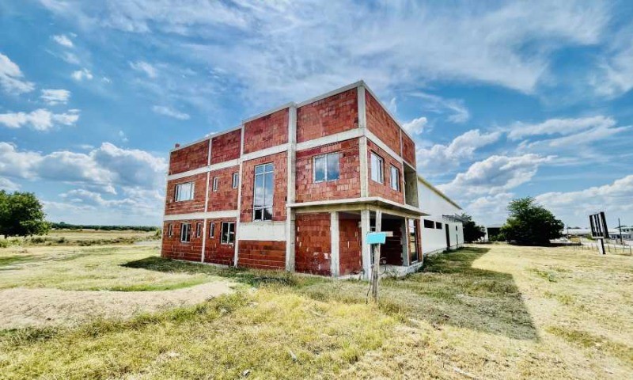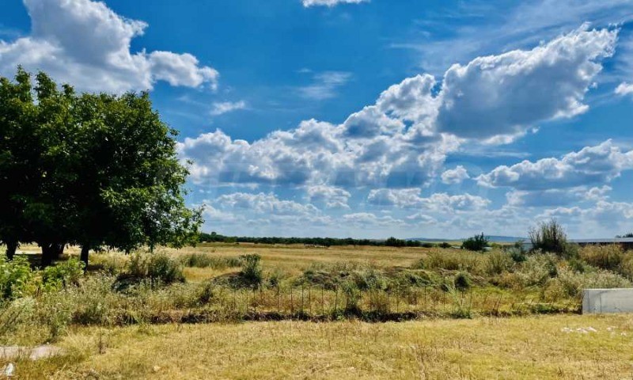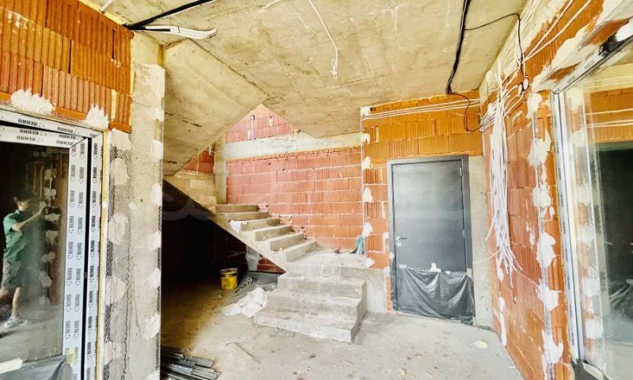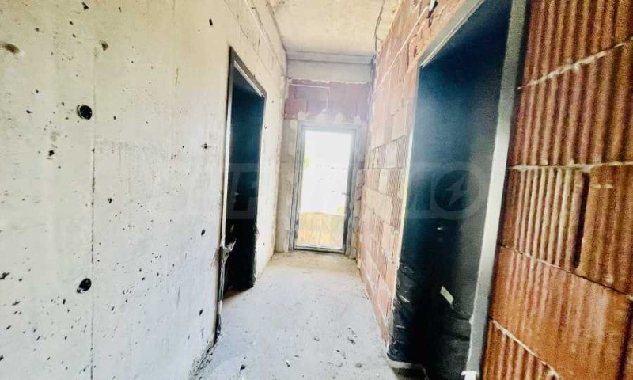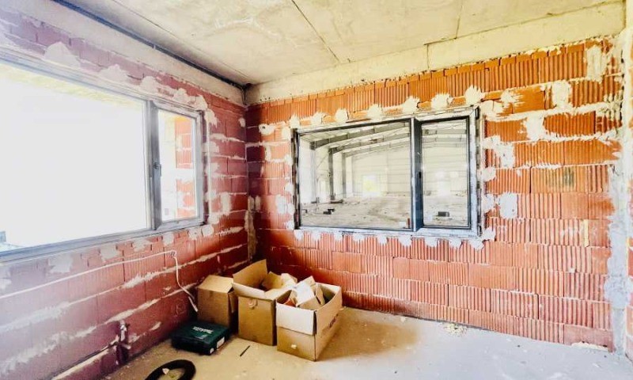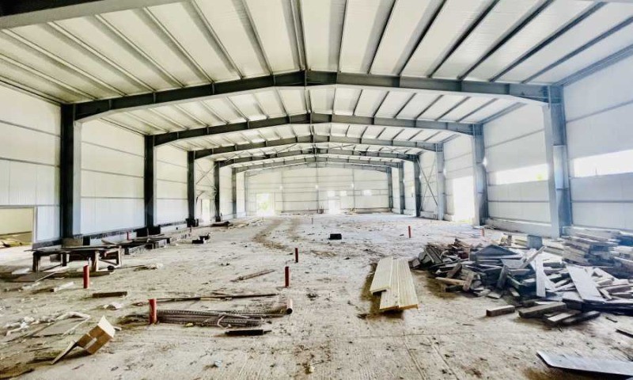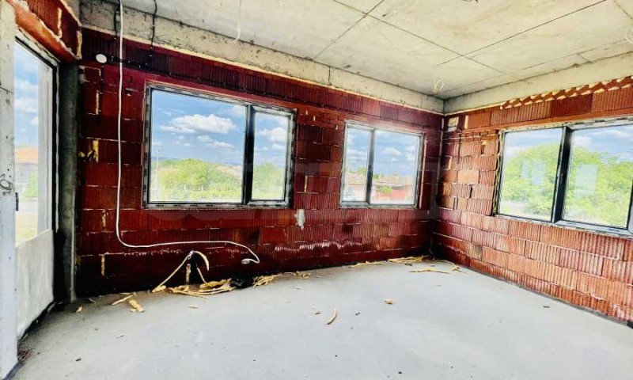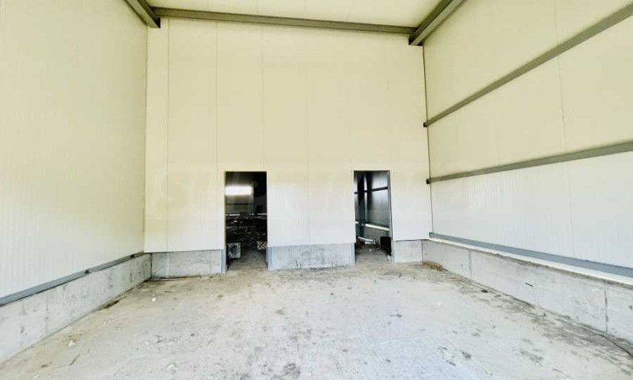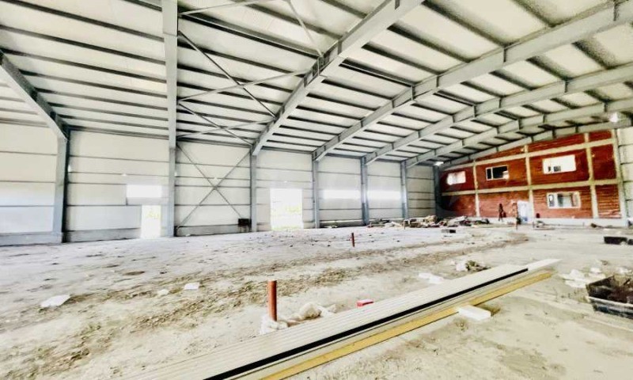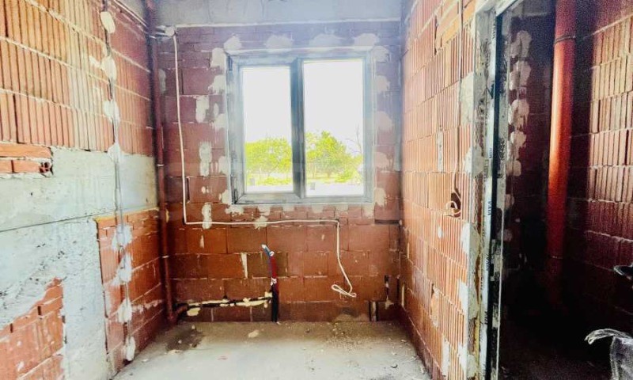CARGANDO...
Veliko Tarnovo - Almacén & local industrial se vende
650.000 EUR
Almacén & Local industrial (En venta)
1.904 m²
Referencia:
EDEN-T98351364
/ 98351364
Agencia SUPRIMMO: ... Presentamos a la venta una propiedad con un tamaño de 6861 metros cuadrados con una excelente ubicación muy cerca de la autopista Sofía-Varna. Consta de: 1. Nave de producción de 1224 m², que es un edificio de una sola planta con techo a dos aguas. Las dimensiones axiales en planta son de 42 m en sentido longitudinal; El escalón en el sentido longitudinal es de 7 distancias entre ejes de 6 m. Elevación cornisa +6,72 m, la elevación fue de 7,96 m. Otro eje transversal de 6 m se une a la sala principal desde el sur, que forma una extensión inferior a la sala principal y un eje menos que ella; 6 distancias entre ejes longitudinales de 6 m cada una, apertura de 6 m. La elevación del suelo de la nave es 40 cm más baja que la del suelo del edificio administrativo. 2. El edificio administrativo es un edificio de dos plantas de 340 m² con locales de servicio en el primer piso y locales de oficinas en el segundo piso. Tres de las habitaciones del segundo piso tienen vistas a la parte de producción. La cubierta tiene una pendiente unilateral en dirección sur, montada sobre una estructura de acero. La longitud total de la valla es de 325 m, de los cuales unos 80 m se encuentran actualmente hormigonados. Electricidad Potencia suministrada de 200 kW (actualmente hay un cuadro eléctrico temporal). Descripción de la propiedad- El sitio de construcción se encuentra en el lote regulado de acuerdo con el plano del asentamiento. El terreno limita al norte, este y oeste con calles, y al sur con otras parcelas reguladas. Para obtener más información y ganas de ver, ¡contáctenos! El precio del inmueble es de 650.000 euros sin IVA o 780.000 euros con IVA. Un crédito fiscal se puede utilizar bajo ciertas condiciones. Para más información, póngase en contacto con nosotros y cotice el número de referencia del inmueble. Por favor, diga que ha visto el anuncio en este sitio. Nº de referencia: VT 106071 Tel: ... , 062 588 041 Corredor responsable: Stefan Konsulov
Ver más
Ver menos
Агенция SUPRIMMO: ... Представяме за продажба имот с големина 6861 кв.м с отлична локация в непосредствена близост до магистралата София-Варна. Състои се от : 1. Производствено хале 1224 кв.м което е едноетажна постройка с двускатен покрив. Осовите размери в план са 42 м в надлъжна посока; в напречна посока отвор 24 м. Стъпката в надлъжна посока е 7 междуосия по 6 м. Кота корниз +6,72м , кота било 7,96 м. Към основното хале от юг е прилепена още една напречна ос от 6 м., която оформя по ниска пристройка към основното хале и с една ос по-малко от него; 6 надлъжни междуосия по 6 м отвор 6 м. Кота настилка на халето е 40 см по-ниска от настилката в административната сграда. 2. Административната сграда е 340 кв.м двуетажна постройка с предвидени обслужващи помещения на първи етаж и офис помещения на втори етаж. Три от стаите на втори етаж с оглед към производствената част. Покривът е с едностранен наклон в посока юг, монтиран върху стоманена конструкция. Ограда Общата дължина е 325 м, като около 80 м от тях е бетонирана в момента. Ток Предоставена мощност 200 кW( в момента има временно табло). Описание на имота- Строителната площадка се намира в УПИ по плана на населено място.Имотът е предимно равен с незначителна денивелация. Теренът граничи на север, изток и запад с улици, а на юг с други УПИ та. За повече информация и желание за оглед се свържете с нас! Цената на имота е 650 000 евро без ДДС или 780 000 евро с ДДС. Данъчен кредит може да се ползва при определени условия. За повече информация свържете се с нас и цитирайте референтния номер на имота. Моля, кажете, че сте видeли обявата в този сайт. Референтен номер: VT 106071 Тел: ... , 062 588 041 Отговорен брокер:Стефан Консулов
SUPRIMMO agency: ... We present for sale a property with a size of 6861 sq.m with an excellent location in close proximity to the Sofia-Varna highway. It consists of: 1. Production hall of 1224 sq.m, which is a one-storey building with a gable roof. The axial dimensions in the plan are 42 m in the longitudinal direction; The step in the longitudinal direction is 7 wheelbases of 6 m. Elevation cornice +6.72 m, elevation was 7.96 m. Another transverse axis of 6 m is attached to the main hall from the south, which forms a lower extension to the main hall and one axle less than it; 6 longitudinal wheelbases of 6 m each, opening 6 m. The elevation of the flooring of the hall is 40 cm lower than the flooring in the administrative building. 2. The administrative building is a 340 sq.m two-storey building with service premises on the first floor and office premises on the second floor. Three of the rooms on the second floor overlooking the production part. The roof has a one-sided slope in the south direction, mounted on a steel structure. The total length of the fence is 325 m, and about 80 m of them are currently concreted. Electricity Provided power 200 kW (currently there is a temporary switchboard). Description of the property- The construction site is located in the regulated plot according to the plan of the settlement. The terrain is bordered to the north, east and west by streets, and to the south by other regulated plots. For more information and a desire to view, contact us! The price of the property is 650,000 euros without VAT or 780,000 euros with VAT. A tax credit can be used under certain conditions. For more information, contact us and quote the reference number of the property. Please say that you have seen the ad on this site. Reference number: VT 106071 Tel: ... , 062 588 041 Responsible broker: Stefan Konsulov
Агентство SUPRIMMO: ... Представляем на продажу недвижимость площадью 6861 кв.м с отличным расположением в непосредственной близости от шоссе София-Варна. Состоит из: 1. Производственный цех площадью 1224 кв.м, представляющий собой одноэтажное здание с двускатной крышей. Осевые размеры в плане составляют 42 м в продольном направлении; Шаг в продольном направлении составляет 7 колесных баз по 6 м. Высота карниза +6,72 м, перепад высот составил 7,96 м. С юга к главному залу примыкает еще одна поперечная ось в 6 м, которая образует более низкое продолжение главного зала и на одну ось меньше, чем он; 6 продольных колесных баз по 6 м каждая, проем 6 м. Возвышение напольного покрытия зала на 40 см ниже напольного покрытия в административном здании. 2. Административное здание представляет собой двухэтажное здание площадью 340 кв.м с служебными помещениями на первом этаже и офисными помещениями на втором этаже. Три комнаты на втором этаже с видом на производственную часть. Крыша имеет односторонний скат в южном направлении, смонтирована на стальной конструкции. Общая длина забора составляет 325 м, из них около 80 м в настоящее время забетонированы. Электричество Предоставленная мощность 200 кВт (в настоящее время имеется временный распределительный щит). Описание объекта недвижимости- Строительная площадка расположена на регулируемом участке согласно плану населенного пункта. Местность граничит с севера, востока и запада улицами, а с юга — другими регулируемыми участками. Для получения дополнительной информации и желания просмотра, свяжитесь с нами! Стоимость недвижимости составляет 650 000 евро без НДС или 780 000 евро с НДС. Налоговый кредит может быть использован при определенных условиях. Для получения дополнительной информации свяжитесь с нами и назовите ссылочный номер объекта. Пожалуйста, скажите, что вы видели объявление на этом сайте. Референционный номер: VT 106071 Тел: ... , 062 588 041 Ответственный брокер: Стефан Консалтинг
Agence SUPRIMMO : ... Nous présentons à la vente une propriété d’une superficie de 6861 m² avec un excellent emplacement à proximité de l’autoroute Sofia-Varna. Il se compose de : 1. Hall de production de 1224 m², qui est un bâtiment d’un étage avec un toit à deux versants. Les dimensions axiales du plan sont de 42 m dans le sens longitudinal ; Le pas dans le sens longitudinal est de 7 empattements de 6 m. Corniche d’élévation +6,72 m, altitude était de 7,96 m. Un autre axe transversal de 6 m est attaché au hall principal par le sud, qui forme une extension inférieure au hall principal et un essieu de moins que celui-ci ; 6 empattements longitudinaux de 6 m chacun, ouverture 6 m. L’élévation du sol du hall est inférieure de 40 cm à celle du sol du bâtiment administratif. 2. Le bâtiment administratif est un bâtiment de deux étages de 340 m² avec des locaux de service au premier étage et des bureaux au deuxième étage. Trois des chambres au deuxième étage donnent sur la partie production. Le toit a une pente unilatérale en direction du sud, montée sur une structure en acier. La longueur totale de la clôture est de 325 m, et environ 80 m d’entre eux sont actuellement bétonnés. Électricité Puissance fournie 200 kW (actuellement il y a un standard temporaire). Description de la propriété- Le chantier de construction est situé dans le terrain réglementé selon le plan de la colonie. Le terrain est bordé au nord, à l’est et à l’ouest par des rues, et au sud par d’autres parcelles réglementées. Pour plus d’informations et si vous souhaitez voir, contactez-nous ! Le prix du bien est de 650 000 euros HT ou 780 000 euros HT. Un crédit d’impôt peut être utilisé sous certaines conditions. Pour plus d’informations, contactez-nous et indiquez le numéro de référence de la propriété. Veuillez dire que vous avez vu l’annonce sur ce site. Numéro de référence : VT 106071 Tél. : ... , 062 588 041 Courtier responsable : Stefan Konsulov
Agencia SUPRIMMO: ... Presentamos a la venta una propiedad con un tamaño de 6861 metros cuadrados con una excelente ubicación muy cerca de la autopista Sofía-Varna. Consta de: 1. Nave de producción de 1224 m², que es un edificio de una sola planta con techo a dos aguas. Las dimensiones axiales en planta son de 42 m en sentido longitudinal; El escalón en el sentido longitudinal es de 7 distancias entre ejes de 6 m. Elevación cornisa +6,72 m, la elevación fue de 7,96 m. Otro eje transversal de 6 m se une a la sala principal desde el sur, que forma una extensión inferior a la sala principal y un eje menos que ella; 6 distancias entre ejes longitudinales de 6 m cada una, apertura de 6 m. La elevación del suelo de la nave es 40 cm más baja que la del suelo del edificio administrativo. 2. El edificio administrativo es un edificio de dos plantas de 340 m² con locales de servicio en el primer piso y locales de oficinas en el segundo piso. Tres de las habitaciones del segundo piso tienen vistas a la parte de producción. La cubierta tiene una pendiente unilateral en dirección sur, montada sobre una estructura de acero. La longitud total de la valla es de 325 m, de los cuales unos 80 m se encuentran actualmente hormigonados. Electricidad Potencia suministrada de 200 kW (actualmente hay un cuadro eléctrico temporal). Descripción de la propiedad- El sitio de construcción se encuentra en el lote regulado de acuerdo con el plano del asentamiento. El terreno limita al norte, este y oeste con calles, y al sur con otras parcelas reguladas. Para obtener más información y ganas de ver, ¡contáctenos! El precio del inmueble es de 650.000 euros sin IVA o 780.000 euros con IVA. Un crédito fiscal se puede utilizar bajo ciertas condiciones. Para más información, póngase en contacto con nosotros y cotice el número de referencia del inmueble. Por favor, diga que ha visto el anuncio en este sitio. Nº de referencia: VT 106071 Tel: ... , 062 588 041 Corredor responsable: Stefan Konsulov
SUPRIMMO agentschap: ... Wij presenteren te koop een woning met een grootte van 6861 m² met een uitstekende locatie in de nabijheid van de snelweg Sofia-Varna. Het bestaat uit: 1. Productiehal van 1224 m², een gebouw van één verdieping met een zadeldak. De axiale afmetingen in het plan zijn 42 m in de lengterichting; De stap in de lengterichting is 7 wielbases van 6 m. Hoogte kroonlijst +6,72 m, hoogte was 7,96 m. Een andere dwarsas van 6 m is vanuit het zuiden aan de grote zaal bevestigd, die een lagere uitbreiding vormt van de grote zaal en een as minder dan deze; 6 wielbases in de lengterichting van elk 6 m, opening 6 m. De hoogte van de vloer van de hal is 40 cm lager dan de vloer in het administratieve gebouw. 2. Het administratieve gebouw is een gebouw van 340 m² met twee verdiepingen met serviceruimten op de eerste verdieping en kantoorruimten op de tweede verdieping. Drie van de kamers op de tweede verdieping met uitzicht op het productiegedeelte. Het dak heeft een eenzijdige helling in zuidelijke richting, gemonteerd op een staalconstructie. De totale lengte van het hek is 325 m en ongeveer 80 m daarvan is momenteel gebetonneerd. Elektriciteit Geleverd vermogen 200 kW (momenteel is er een tijdelijke schakelbord). Beschrijving van het onroerend goed- De bouwplaats bevindt zich op het gereguleerde perceel volgens het plan van de nederzetting. Het terrein wordt in het noorden, oosten en westen begrensd door straten en in het zuiden door andere gereguleerde percelen. Voor meer informatie en een wens tot bezichtiging, neem contact met ons op! De prijs van het onroerend goed is 650.000 euro exclusief btw of 780.000 euro met btw. Onder bepaalde voorwaarden kan gebruik worden gemaakt van een heffingskorting. Neem voor meer informatie contact met ons op en vermeld het referentienummer van de woning. Gelieve te vermelden dat u de advertentie op deze site heeft gezien. Referentienummer: VT 106071 Tel: ... , 062 588 041 Verantwoordelijke makelaar: Stefan Konsulov
Agenzia SUPRIMMO: ... Presentiamo in vendita un immobile con una dimensione di 6861 mq con un'ottima posizione nelle immediate vicinanze dell'autostrada Sofia-Varna. Si compone di: 1. Capannone di produzione di 1224 mq, che è un edificio a un piano con tetto a due falde. Le dimensioni assiali in pianta sono di 42 m in direzione longitudinale; Il passo in direzione longitudinale è di 7 passi di 6 m. Cornice di elevazione +6,72 m, l'elevazione era di 7,96 m. Un altro asse trasversale di 6 m è attaccato alla sala principale da sud, che forma un'estensione inferiore alla sala principale e un asse in meno di essa; 6 interassi longitudinali di 6 m ciascuno, apertura 6 m. L'elevazione della pavimentazione della sala è inferiore di 40 cm rispetto alla pavimentazione dell'edificio amministrativo. 2. L'edificio amministrativo è un edificio di 340 mq a due piani con locali di servizio al primo piano e uffici al secondo piano. Tre delle camere al secondo piano si affacciano sulla parte produttiva. Il tetto ha una pendenza unilaterale in direzione sud, montata su una struttura in acciaio. La lunghezza totale della recinzione è di 325 m e circa 80 m di essi sono attualmente cementati. Energia elettrica Potenza erogata 200 kW (attualmente è presente un quadro elettrico). Descrizione dell'immobile- Il cantiere si trova nel terreno regolamentato secondo il piano dell'insediamento. Il terreno è delimitato a nord, est e ovest da strade e a sud da altri appezzamenti regolamentati. Per maggiori informazioni e per il desiderio di visiona, contattateci! Il prezzo dell'immobile è di 650.000 euro senza IVA o 780.000 euro con IVA. Un credito d'imposta può essere utilizzato a determinate condizioni. Per maggiori informazioni, contattateci e citate il numero di riferimento dell'immobile. Si prega di dire che si è visto l'annuncio su questo sito. Numero di riferimento: VT 106071 Tel: ... , 062 588 041 Broker responsabile: Stefan Konsulov
Referencia:
EDEN-T98351364
País:
BG
Ciudad:
Veliko-Tarnovo
Categoría:
Comercial
Tipo de anuncio:
En venta
Tipo de inmeuble:
Almacén & Local industrial
Superficie:
1.904 m²
PRECIO DEL M² EN LAS LOCALIDADES CERCANAS
| Ciudad |
Precio m2 medio casa |
Precio m2 medio piso |
|---|---|---|
| Gabrovo | 253 EUR | - |
| Provincia de Lovech | 260 EUR | - |
| Lovech | 286 EUR | - |
| Pleven | 209 EUR | - |
| Shumen | 770 EUR | 1.118 EUR |
| Provincia de Jaskovo | - | 776 EUR |
| Provincia de Varna | 592 EUR | 1.077 EUR |
