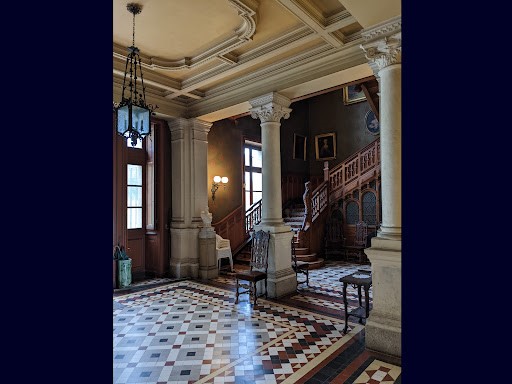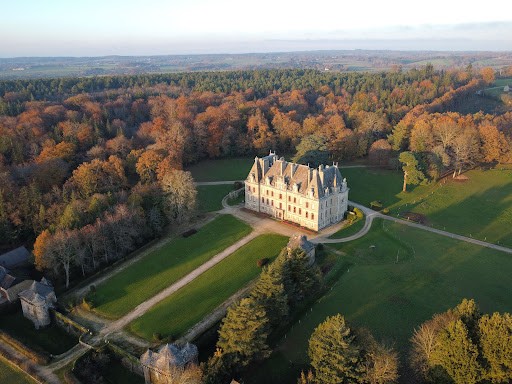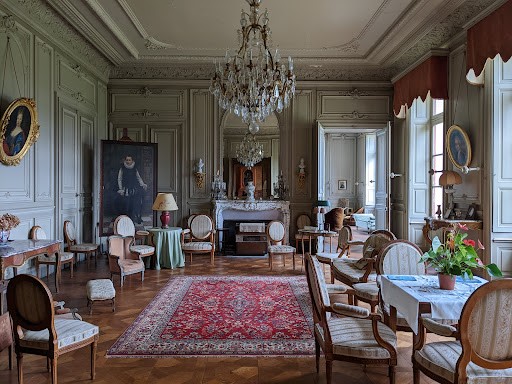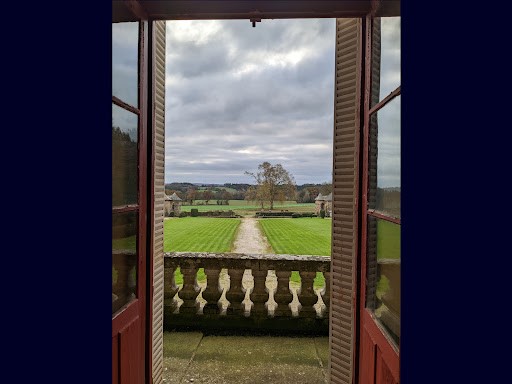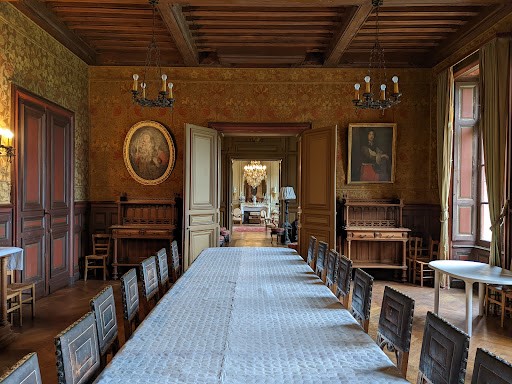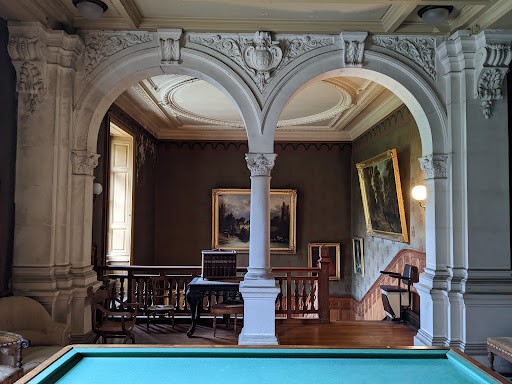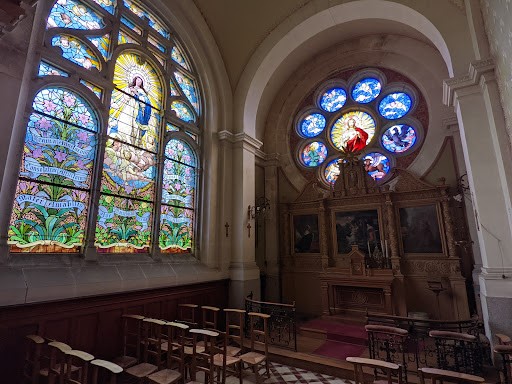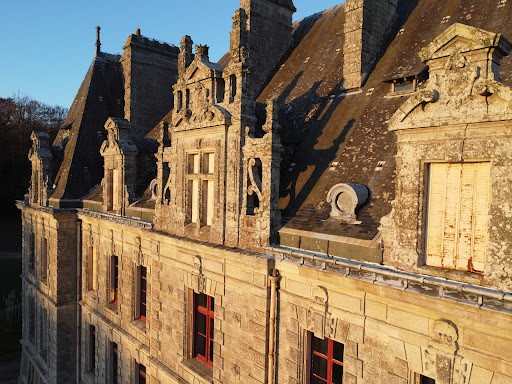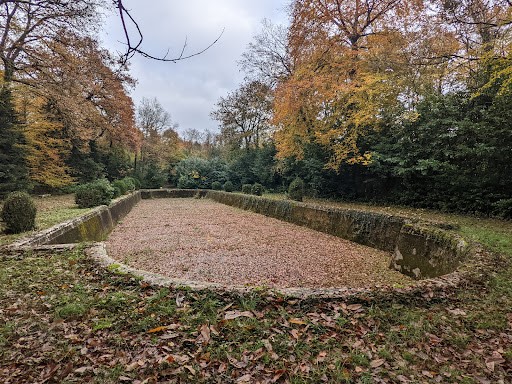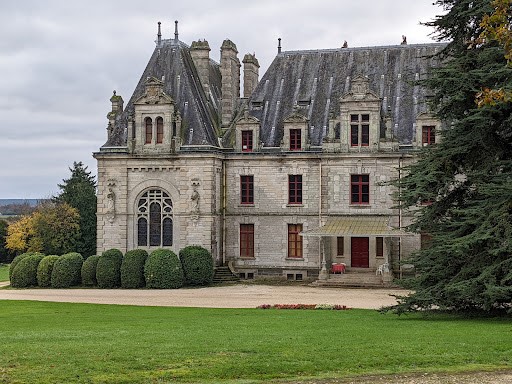CARGANDO...
Casa y Vivienda unifamiliar (En venta)
Referencia:
EDEN-T98218048
/ 98218048
19TH CENTURY MASTERPIECE LISTED AS A HISTORICAL MONUMENT - 50KM FROM VANNES - EXTRAORDINARY 19TH CENTURY CASTLE WITH FANTASTIC NEO-RENAISSANCE GRANITE ARCHITECTURE - 26 HECTARES - NUMEROUS OUTBUILDINGS - OFFERED FOR SALE FOR THE FIRST TIME IN ITS HISTORY - PURCHASE OPTIONS - BETWEEN RENNE AND VANNES, MORBIHAN, BRITTANY In a sumptuous romantic park offering an unobstructed view due south over the beautiful Morbihan countryside, this spectacular castle completed in 1898, one of the masterpieces of the late 19th century in Brittany, is located on a medieval site of which dry moats and three original 16th century pavilions remain. Offered for sale for the first time in its history, it presents a remarkable state of authenticity. The particularly rich architecture inspired by the Renaissance, is exceptional by the quality of the implementation all in large granite apparatus of different colors and textures, it is clearly one of the most beautiful castles of this period in Brittany, among the best built. It has a rectangular plan with a central body bordered by two projecting corner pavilions, one housing the superb palatial chapel on two levels. A difference in levels between the facades, produces an even more monumental effect, the North-East facade on the park side has direct access to the ground floor by a large cast iron canopy; the South-East facade stands on a monumental basement which houses a large hall in the basement and the service areas. The facades present a very rich architectural repertoire of bossages and splits, petrifications, powerful chainages, cartouches, cut leathers, shells, moldings, projecting keystones, dormers, pediments, very powerful chimney stacks. All in a symphony of granite with sumptuous play of colors, gray, ochre, and black, and play of texture, rustic bossages, more or less smooth surfaces, more or less bush-hammered. Scholarly quotes punctuate the facades by breaking the symmetry, on one side two large stained glass windows, one in a rosette, the other in a semicircular arch bordered by statues in the round of Saint Louis and his wife Marguerite de Provence; on the other side, a very scholarly watchtower. The entrance hall in a neo-Renaissance style is particularly spectacular, decorated with columns, the large oak staircase with balusters decorated with lion protomes, decorated with stenciled wall canvases, low paneling, cement tile floor, stucco ceilings. On the right, a smoking office decorated with wall display cases, low paneling, wall decorations of printed fabrics. A large central corridor runs through the entire house, cement tile floor, low paneling, wall stencils, beam and joist ceilings. Superb enfilade of south-facing living rooms, unobstructed view. Central living room decorated with beautiful woodwork, three beautiful double doors, pair of oils on canvas circa 1700 depicting Bacchus and Venus embedded in the woodwork, herringbone floor, south-facing balcony. Dining room, low paneling, richly carved neo-Renaissance wooden fireplace decorated with a portrait of Louis XIV, beam and joist ceiling, herringbone floor. Large living room, richly carved Louis XIV-style woodwork, 18th-century stucco ceiling, Louis XV-style marble fireplace. Small Louis XVI-style living room decorated with woodwork, Louis XVI-style marble fireplace, facing south-east, herringbone floor. To the north-east, with independent access, a sumptuous two-level palatial chapel with gallery. Decorated with two splendid Art Nouveau stained glass windows, one depicting the Virgin, populated with angels and natural lilies, the other in a rosette depicting Jesus and the four evangelists in a sky also populated with angels. A 17th century wooden altarpiece, richly carved with four twisted columns under a large pediment, three oils on canvas embedded in the altarpiece, an Annunciation, a saint in prayer, and possibly the vows of Louis XIII. To the north, an office, a hunting room decorated with cupboards, in its original state, marble fireplace. A linen room, decorated with large cupboards. A kitchen to the west, cupboards, cement tiles. Small dining room facing south, floor, Louis XIV style red marble fireplace, low paneling. Wood hoist. Dumbwaiter. On the first floor, a billiard hall with a very rich decoration of columns, stucco, acanthus leaf decoration, A large corridor decorated with interior stained glass windows, low paneling, 11 bedrooms, six of which face south, a bathroom, two bathrooms to be redone, sink and bidet in each bedroom. A Chinese bedroom facing south, floor, 19th century bathroom, marble fireplace. Master bedroom known as Madame's bedroom, marble fireplace, Louis XVI trumeaux, bathroom. On the second floor, 17 rooms, partly purged of their fittings following an attack of dry rot having received a start of treatment; remaining to be finished. On the third floor, a large attic, superb framework. Basement, Entrance hall facing south, stucco decor, corbels, ceiling with joist beams. Stone staircase hall decorated with a neo-Renaissance stone column, cement tile floor. Priest's bedroom. Office dining room, Renaissance stone fireplace from the 16th century with beautiful jambs, terracotta floor. Glassed-in hall, freight elevator, service staircase. One bedroom. Wood heating with stoves, obsolete forced-air heating. Heating not working. Three original 16th century pavilions facing the castle in the ordered garden decorated with pepperpot roofs, they display typical gun ports from the wars of the leagues. Medieval dry moats, spanned by an access bridge. Beautiful 17th-18th century stables with arcades. Village comprising a residential house and several outbuildings, all free. A rented house. Very beautiful romantic park, crossed by very beautiful tree-lined avenues, a majestic ornamental stone pond of impressive dimensions. Two sumptuous accesses decorated with gates that would come from the Pompeian palace of Prince Jérome Bonaparte on Avenue Montaigne in Paris demolished in 1891. Town water, pond in the park not watertight, reserve near the house. Meter for each house. Non-compliant septic tank. Park of 26 hectares partly enclosed, woods. 23 hectares free. A commodat (loan for use) on part of the park. The entire property is listed as a Historic Monument. Price: 1,500,800 Euros including fees (fees payable by the seller). Purchase options: - Possibility of acquiring 40ha of woods in addition at the price of 696,800 euros including fees (fees payable by the seller). - Possibility to acquire a stud farm rented on 4.7 ha of land for the price of 268,000 euros including fees (fees payable by the seller). Location: - 6km from a town with the first shops and services, hospital, supermarket, - 60km from the sea and Gulf of Morbihan. - 50km from Vannes, historic city. TGV. - 60km from Rennes, airport, TGV Paris 1h30 away. - 100km from Nantes. Information on the risks to which this property is exposed is available on the Géorisques website: ...
Ver más
Ver menos
CHEF D'OEUVRE XIXEME INSCRIT MONUMENT HISTORIQUE - 50KM DE VANNES - EXTRAORDINAIRE CHÂTEAU DU XIXEME SIECLE A LA FANTASTIQUE ARCHITECTURE NEO-RENAISSANCE DE GRANIT - 24 HECTARES - NOMBREUSES DEPENDANCES - PROPOSE A LA VENTE POUR LA PREMIERE FOIS DE SON HISTOIRE - OPTIONS D'ACHAT 70HA - ENTRE RENNE ET VANNES, MORBIHAN, BRETAGNE Dans un somptueux parc romantique offrant une vue dégagée plein sud sur la belle campagne du Morbihan, ce spectaculaire château achevé en 1898, un des chefs-d'œuvre de la fin du XIXème siècle en Bretagne, prend place sur une implantation médiévale dont subsiste des douves sèches et trois originaux pavillons du XVIème siècle. Proposé à la vente pour la première fois de son histoire, il présente un état d'authenticité remarquable. L'architecture particulièrement riche inspirée de la Renaissance, est exceptionnelle par la qualité de la mise en œuvre toute en grand appareillage de granit de couleurs et de textures différentes, il s'agit clairement d'un des plus beaux châteaux de cette période en Bretagne, parmi les mieux construits. Il présente un plan rectangulaire au corps central bordé de deux pavillons d'angle en saillie, l'un abritant la superbe chapelle palatiale sur deux niveaux. Une différence de niveaux entre les façades, produit un effet encore plus monumental, la façade Nord-Est coté parc présente un accès direct au rez-de-chaussée par une grande marquise en fonte ; la façade Sud-Est se dresse sur un sous-bassement monumental qui abrite un grand hall en sous-sol et les espaces de service. Les façades présentent un très riche répertoire architectural de bossages et refends, pétrifications, puissants chainages, cartouches, cuirs découpés, coquilles, moulures, claveaux saillants, lucarnes, frontons, très puissantes souches de cheminées. Le tout dans une symphonie de granits au somptueux jeux de couleurs, gris, ocre, et noir, et jeux de texture, bossages rustiques, surfaces plus ou moins lisses, plus ou moins bouchardées. Des citations savantes ponctuent les façades en brisant la symétrie, d'un côté deux grands vitraux, l'un en rosace, l'autre en plein cintre bordé des statues en ronde bosse de saint Louis et de son épouse Marguerite de Provence ; de l'autre côté, une très savante échauguette. Le hall d'entrée dans un style néo Renaissance est particulièrement spectaculaire, orné de colonnes, le grand escalier en chêne à balustres orné de protomes de lions, décoré de toiles murales peintes au pochoir, bas lambris, sol de carreaux de ciment, plafonds de stucs. A droite, un bureau fumoir orné de vitrines murales, bas lambris, décors muraux de tissus imprimés. Un grand couloir central traverse toute la maison, sol de carreaux de ciment, bas lambris, pochoirs muraux, plafonds à poutres et solives. Superbe enfilade de salons plein sud, vue dégagée. Salon central orné de belles boiseries, trois belles doubles portes, paire d'huiles sur toile vers 1700 représentant bacchus et venus encastrées aux boiseries, plancher à bâtons rompus, balcon plein sud. Salle à manger, bas lambris, cheminée en bois richement sculptée néo Renaissance ornée d'un portrait de Louis XIV, plafond à poutres et lambourdes, plancher bâtons rompus. Grand salon, boiseries richement sculptées de style Louis XIV, plafond de stuc dans le goût du XVIIIème siècle, cheminée en marbre de style Louis XV. Petit salon de style Louis XVI orné de boiseries, cheminée en marbre de style Louis XVI, exposé Sud-Est, plancher bâtons rompu. Au Nord-Est, avec un accès indépendant, une somptueuse chapelle palatiale sur deux niveaux avec tribune. Ornée de deux splendides vitraux Art Nouveau, l'un figurant la Vierge, peuplé d'anges et de lys au naturel, l'autre en rosace figurant Jésus et les quatre évangélistes dans un ciel peuplé d'anges également. Un retable XVIIème en bois, richement sculpté de quatre colonnes torses sous un grand fronton, trois huiles sur toile encastrées eu retable, une Annonciation, un saint en prière, et possiblement le vœux de Louis XIII. Au Nord, un bureau, une salle de chasse ornée de placards, dans son jus, cheminée en marbre. Une lingerie, ornée de grands placards. Une cuisine à l'Ouest, placards, carreaux de ciment. Petite salle à manger plein sud, plancher, cheminée marbre rouge de style Louis XIV, bas lambris. Monte-charge pour le bois. Monte plat. Au premier étage, un hall billard au très riche décor de colonnes, stucs, décor de feuilles d'acanthes, Un grand couloir orné de vitraux intérieurs, bas lambris, 11 chambres, dont six plein sud, une salle de bain, deux salles de bain à refaire, lavabo et bidet dans chaque chambre. Une chambre chinoise plein sud, plancher, salle de bain XIXème, cheminée en marbre. Chambre principale dite chambre de Madame, cheminée en marbres, trumeaux Louis XVI, salle de bain. Au deuxième étage, 17 pièces, en partie purgées de leurs aménagements suite à une attaque de mérule ayant reçu un début de traitement ; restant à finir. Au troisième étage, un grand grenier, superbe charpente. Sous-sol, Hall d'entrée plein sud, décor de stuc, corbeaux, plafond à poutres en solives. Hall d'escalier en pierre orné d'une colonne néo-Renaissance en pierre, sol de carreaux de ciment. Chambre du curé. Salle à manger office, cheminée en pierre Renaissance XVIème aux très beau jambages, sol de tomettes. Hall vitré, monte-charge, escalier de service. Une chambre. Chauffage au bois avec des poêles, chauffage par air pulsé vétuste. Chauffage non fonctionnel. Trois originaux pavillons XVIème face au château dans le jardin ordonnancé ornés de toits en poivrière, ils arborent des bouches à feu typiques de guerres de la ligues. Douves sèches médiévales, enjambées par un pont d'accès. De belles écuries du XVII-XVIIIème siècle à arcades. Village comprenant une maison d'habitation et plusieurs dépendances, le tout libre. Très beau parc romantique, parcouru de très belles allées d'arbres, un majestueux bassin d'agrément en pierre de taille aux dimensions impressionnantes. Deux somptueux accès ornés de grilles qui proviendrait du palais pompéien du prince Jérome Bonaparte avenue Montaigne à Paris démoli en 1891. Eau de ville, bassin dans le parc non étanche, réserve près de la maison. Compteur pour chaque maison. Fosse septique non conforme. Parc de 24,5 hectares en partie clos, bois. 23 hectares de libres. Un commodat (prêt à usage) sur une partie du parc. L'ensemble de la propriété est inscrite Monument Historique. Prix : 1 500 800 Euros honoraires inclus (honoraires à la charge du vendeur). Options d'achat : -Possibilité d'acquérir 40ha de bois en sus au prix de 696 800 euros honoraires inclus (honoraires à la charge du vendeur). -Possibilité d'acquérir un haras loué sur 6 ha de terrain au prix de 268 000 euros honoraires inclus (honoraires à la charge du vendeur). Situation : - 6km d'un bourg avec les premiers commerces et services, hôpital, supermarché, - 60km de la mer et golfe du Morbihan. - 50km de Vannes, ville historique. TGV. - 60km de Rennes, aéroport, TGV Paris à 1h30. - 100km de Nantes. Les informations sur les risques auxquels ce bien est exposé sont disponibles sur le site Géorisques : ...
19TH CENTURY MASTERPIECE LISTED AS A HISTORICAL MONUMENT - 50KM FROM VANNES - EXTRAORDINARY 19TH CENTURY CASTLE WITH FANTASTIC NEO-RENAISSANCE GRANITE ARCHITECTURE - 26 HECTARES - NUMEROUS OUTBUILDINGS - OFFERED FOR SALE FOR THE FIRST TIME IN ITS HISTORY - PURCHASE OPTIONS - BETWEEN RENNE AND VANNES, MORBIHAN, BRITTANY In a sumptuous romantic park offering an unobstructed view due south over the beautiful Morbihan countryside, this spectacular castle completed in 1898, one of the masterpieces of the late 19th century in Brittany, is located on a medieval site of which dry moats and three original 16th century pavilions remain. Offered for sale for the first time in its history, it presents a remarkable state of authenticity. The particularly rich architecture inspired by the Renaissance, is exceptional by the quality of the implementation all in large granite apparatus of different colors and textures, it is clearly one of the most beautiful castles of this period in Brittany, among the best built. It has a rectangular plan with a central body bordered by two projecting corner pavilions, one housing the superb palatial chapel on two levels. A difference in levels between the facades, produces an even more monumental effect, the North-East facade on the park side has direct access to the ground floor by a large cast iron canopy; the South-East facade stands on a monumental basement which houses a large hall in the basement and the service areas. The facades present a very rich architectural repertoire of bossages and splits, petrifications, powerful chainages, cartouches, cut leathers, shells, moldings, projecting keystones, dormers, pediments, very powerful chimney stacks. All in a symphony of granite with sumptuous play of colors, gray, ochre, and black, and play of texture, rustic bossages, more or less smooth surfaces, more or less bush-hammered. Scholarly quotes punctuate the facades by breaking the symmetry, on one side two large stained glass windows, one in a rosette, the other in a semicircular arch bordered by statues in the round of Saint Louis and his wife Marguerite de Provence; on the other side, a very scholarly watchtower. The entrance hall in a neo-Renaissance style is particularly spectacular, decorated with columns, the large oak staircase with balusters decorated with lion protomes, decorated with stenciled wall canvases, low paneling, cement tile floor, stucco ceilings. On the right, a smoking office decorated with wall display cases, low paneling, wall decorations of printed fabrics. A large central corridor runs through the entire house, cement tile floor, low paneling, wall stencils, beam and joist ceilings. Superb enfilade of south-facing living rooms, unobstructed view. Central living room decorated with beautiful woodwork, three beautiful double doors, pair of oils on canvas circa 1700 depicting Bacchus and Venus embedded in the woodwork, herringbone floor, south-facing balcony. Dining room, low paneling, richly carved neo-Renaissance wooden fireplace decorated with a portrait of Louis XIV, beam and joist ceiling, herringbone floor. Large living room, richly carved Louis XIV-style woodwork, 18th-century stucco ceiling, Louis XV-style marble fireplace. Small Louis XVI-style living room decorated with woodwork, Louis XVI-style marble fireplace, facing south-east, herringbone floor. To the north-east, with independent access, a sumptuous two-level palatial chapel with gallery. Decorated with two splendid Art Nouveau stained glass windows, one depicting the Virgin, populated with angels and natural lilies, the other in a rosette depicting Jesus and the four evangelists in a sky also populated with angels. A 17th century wooden altarpiece, richly carved with four twisted columns under a large pediment, three oils on canvas embedded in the altarpiece, an Annunciation, a saint in prayer, and possibly the vows of Louis XIII. To the north, an office, a hunting room decorated with cupboards, in its original state, marble fireplace. A linen room, decorated with large cupboards. A kitchen to the west, cupboards, cement tiles. Small dining room facing south, floor, Louis XIV style red marble fireplace, low paneling. Wood hoist. Dumbwaiter. On the first floor, a billiard hall with a very rich decoration of columns, stucco, acanthus leaf decoration, A large corridor decorated with interior stained glass windows, low paneling, 11 bedrooms, six of which face south, a bathroom, two bathrooms to be redone, sink and bidet in each bedroom. A Chinese bedroom facing south, floor, 19th century bathroom, marble fireplace. Master bedroom known as Madame's bedroom, marble fireplace, Louis XVI trumeaux, bathroom. On the second floor, 17 rooms, partly purged of their fittings following an attack of dry rot having received a start of treatment; remaining to be finished. On the third floor, a large attic, superb framework. Basement, Entrance hall facing south, stucco decor, corbels, ceiling with joist beams. Stone staircase hall decorated with a neo-Renaissance stone column, cement tile floor. Priest's bedroom. Office dining room, Renaissance stone fireplace from the 16th century with beautiful jambs, terracotta floor. Glassed-in hall, freight elevator, service staircase. One bedroom. Wood heating with stoves, obsolete forced-air heating. Heating not working. Three original 16th century pavilions facing the castle in the ordered garden decorated with pepperpot roofs, they display typical gun ports from the wars of the leagues. Medieval dry moats, spanned by an access bridge. Beautiful 17th-18th century stables with arcades. Village comprising a residential house and several outbuildings, all free. A rented house. Very beautiful romantic park, crossed by very beautiful tree-lined avenues, a majestic ornamental stone pond of impressive dimensions. Two sumptuous accesses decorated with gates that would come from the Pompeian palace of Prince Jérome Bonaparte on Avenue Montaigne in Paris demolished in 1891. Town water, pond in the park not watertight, reserve near the house. Meter for each house. Non-compliant septic tank. Park of 26 hectares partly enclosed, woods. 23 hectares free. A commodat (loan for use) on part of the park. The entire property is listed as a Historic Monument. Price: 1,500,800 Euros including fees (fees payable by the seller). Purchase options: - Possibility of acquiring 40ha of woods in addition at the price of 696,800 euros including fees (fees payable by the seller). - Possibility to acquire a stud farm rented on 4.7 ha of land for the price of 268,000 euros including fees (fees payable by the seller). Location: - 6km from a town with the first shops and services, hospital, supermarket, - 60km from the sea and Gulf of Morbihan. - 50km from Vannes, historic city. TGV. - 60km from Rennes, airport, TGV Paris 1h30 away. - 100km from Nantes. Information on the risks to which this property is exposed is available on the Géorisques website: ...
Referencia:
EDEN-T98218048
País:
FR
Ciudad:
Vannes
Código postal:
56000
Categoría:
Residencial
Tipo de anuncio:
En venta
Tipo de inmeuble:
Casa y Vivienda unifamiliar
Superficie:
3.000 m²
Terreno:
260.000 m²
Habitaciones:
60
PRECIO POR INMEUBLE VANNES
PRECIO DEL M² EN LAS LOCALIDADES CERCANAS
| Ciudad |
Precio m2 medio casa |
Precio m2 medio piso |
|---|---|---|
| Sarzeau | - | 5.130 EUR |
| Morbihan | 2.729 EUR | 4.144 EUR |
| Quiberon | 5.907 EUR | - |
| Ploërmel | 2.513 EUR | 3.313 EUR |
| Guérande | 3.858 EUR | 4.106 EUR |
| Lorient | - | 3.011 EUR |
| Pontivy | 1.805 EUR | 3.305 EUR |
