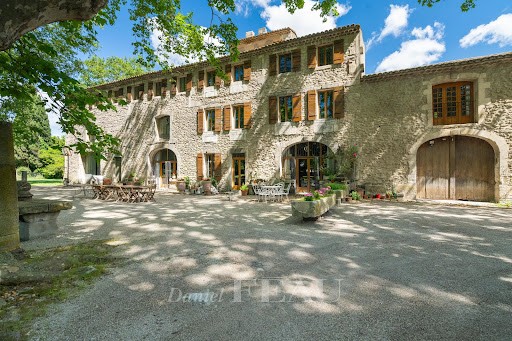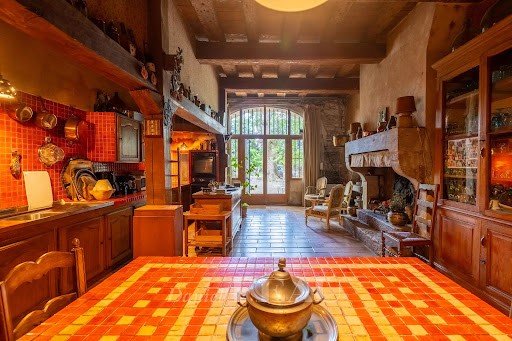3.360.000 EUR
CARGANDO...
Saint-Rémy-de-Provence - Casa y vivienda unifamiliar se vende
2.862.000 EUR
Casa y Vivienda unifamiliar (En venta)
Referencia:
EDEN-T98146845
/ 98146845
Referencia:
EDEN-T98146845
País:
FR
Ciudad:
Saint-Remy-De-Provence
Código postal:
13210
Categoría:
Residencial
Tipo de anuncio:
En venta
Tipo de inmeuble:
Casa y Vivienda unifamiliar
Superficie:
515 m²
Terreno:
9.313 m²
Habitaciones:
14
Dormitorios:
10









Offering over 1000 sqm of floor space and 515 sqm of living space featuring high ceilings and bathed in sunshine, it includes two living/reception rooms with stone fireplaces, two kitchens, a pantry, a dining room, and a shower room with a wc.
Upstairs are four bedrooms, two shower rooms with separate wc, a library, and a storage/utility room to fit.
Six further bedrooms, and a shower room with a separate wc are on the top floor.
With several annexes including barns and a workshop.
Renovation is required to exploit the huge potential. Ver más Ver menos Au coeur des Alpilles, au calme, authentique mas en pierre datant du 19eme siècle.
Sur un parc de près d’1 hectare, en partie planté d’arbres séculaires, le bâti développe plus de 1 000 m2 de surface à rénover dont 515 m2 habitables.
Des espaces de vie aux volumes généreux, de belles hauteurs sous plafond et de grandes ouvertures plein sud pour une luminosité optimale, confèrent à l’ensemble un caractère unique et un véritable potentiel d’exploitation.
Elevé sur trois niveaux, le mas se répartit comme suit :
Au rez-de-chaussée : deux cuisines, deux salons avec des cheminées en pierre de la région, une salle à manger, une arrière cuisine et une salle d'eau avec toilettes indépendants.
Au premier étage : quatre chambres, deux salles d'eau avec toilettes indépendants, une bibliothèque et une pièce faisant office de rangement et buanderie qui reste entièrement à réaménager.
Au dernier étage : six chambres et une salle d'eau avec toilettes indépendants.
Le parc est agrémenté d’une piscine et un pool house.
Les nombreuses dépendances (granges, atelier, ...) à aménager sont une opportunité unique pour créer un projet sur mesure, au gré des besoins. This authentic 19th century « mas” is set in about an acre of partially wooded grounds with a swimming pool and a pool house in the heart of the Alpilles area.
Offering over 1000 sqm of floor space and 515 sqm of living space featuring high ceilings and bathed in sunshine, it includes two living/reception rooms with stone fireplaces, two kitchens, a pantry, a dining room, and a shower room with a wc.
Upstairs are four bedrooms, two shower rooms with separate wc, a library, and a storage/utility room to fit.
Six further bedrooms, and a shower room with a separate wc are on the top floor.
With several annexes including barns and a workshop.
Renovation is required to exploit the huge potential.