3.281.249 EUR
1 dorm
128 m²
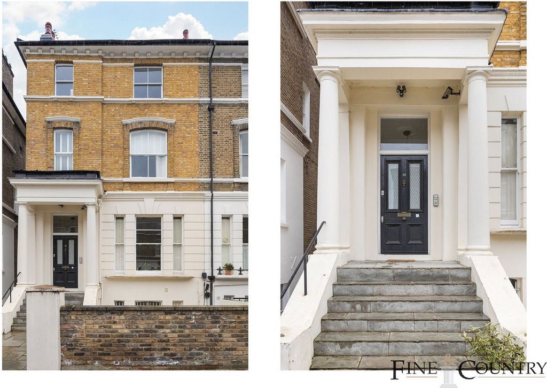
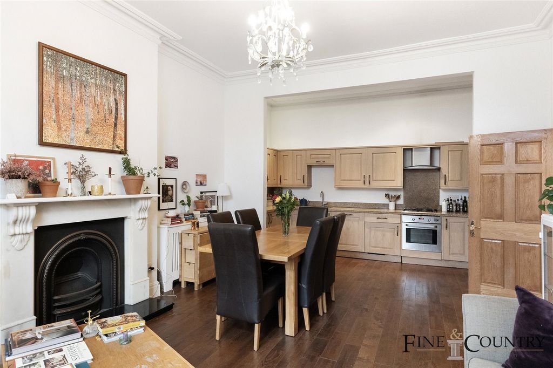
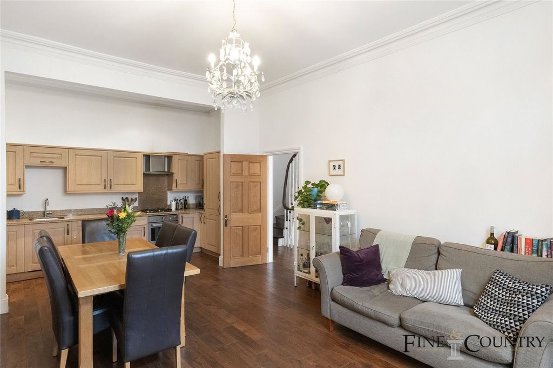
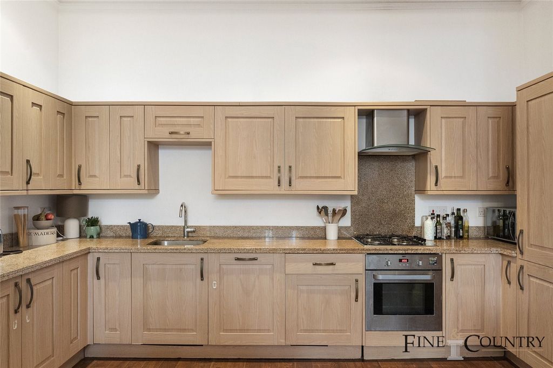
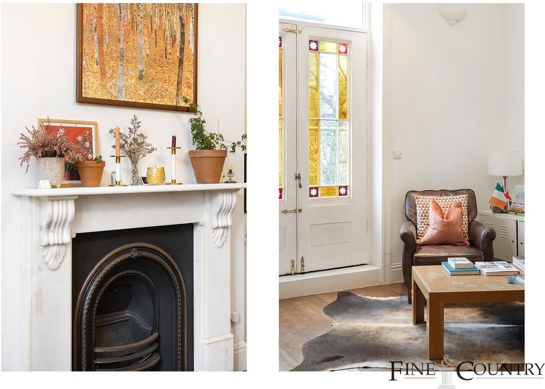
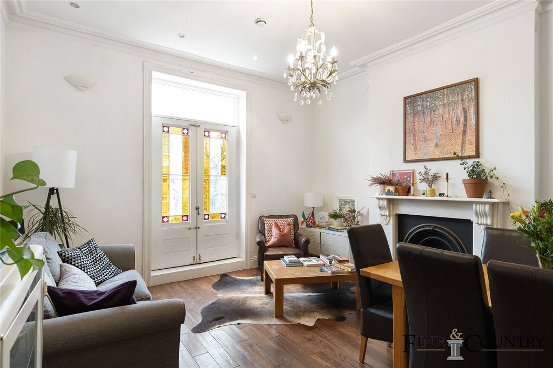
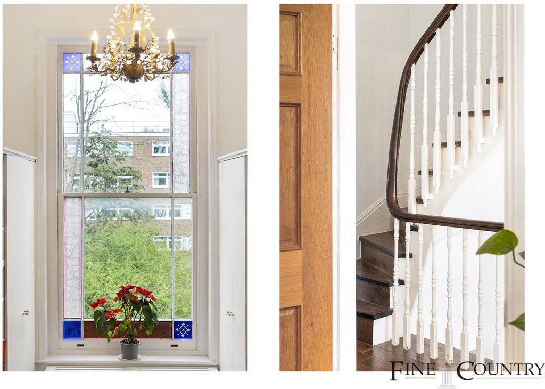

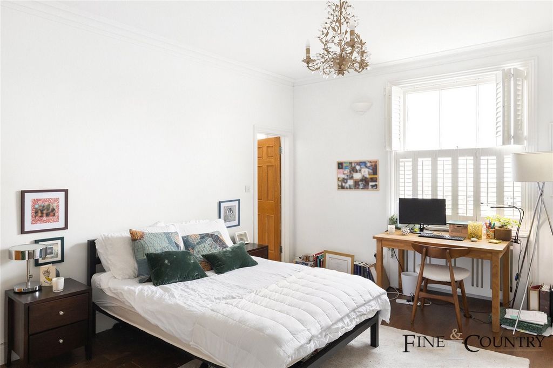
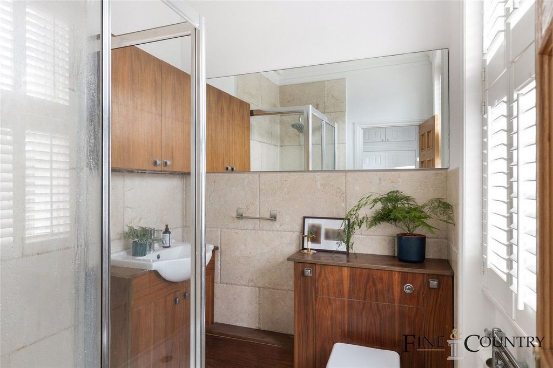
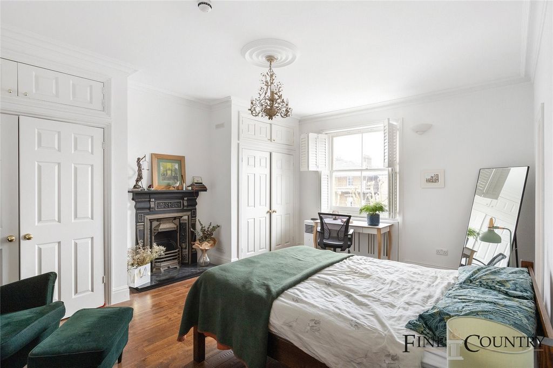
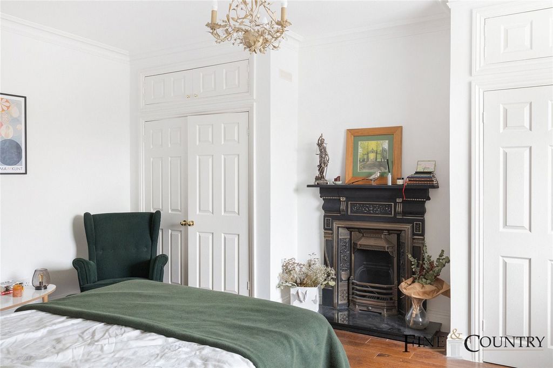
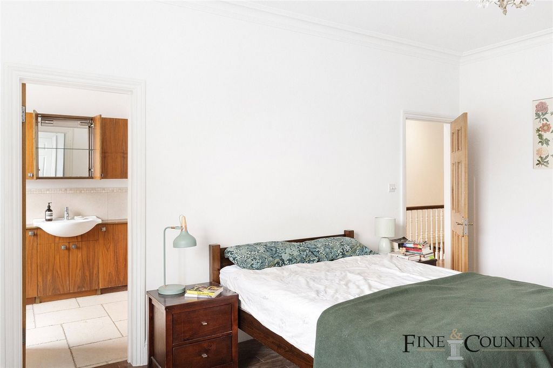
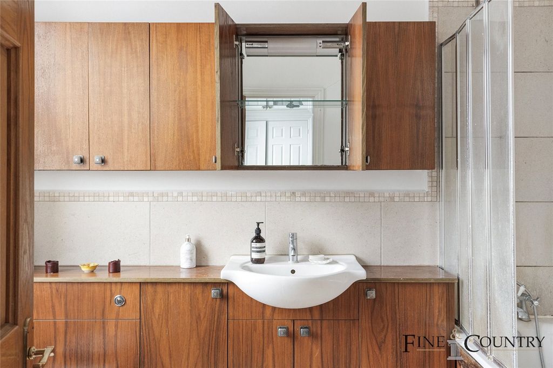
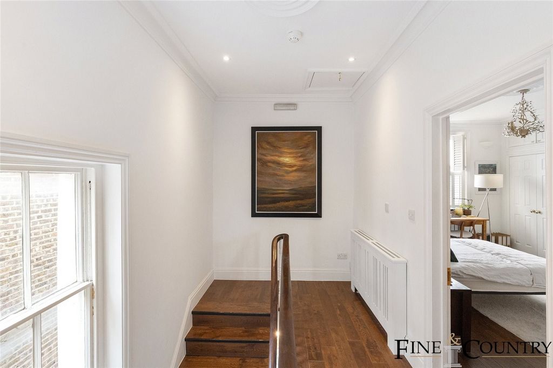
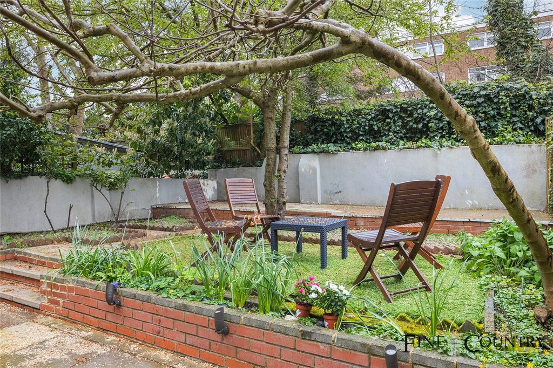
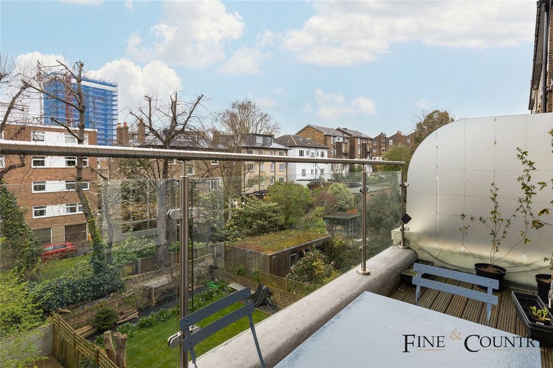
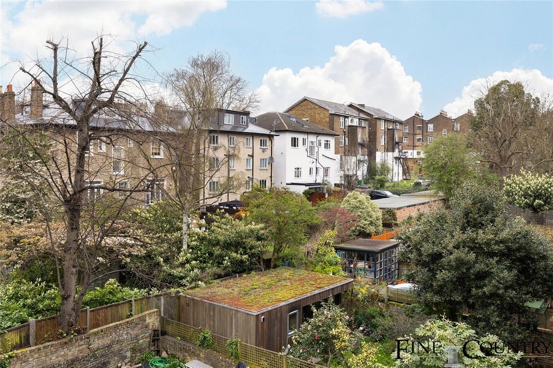
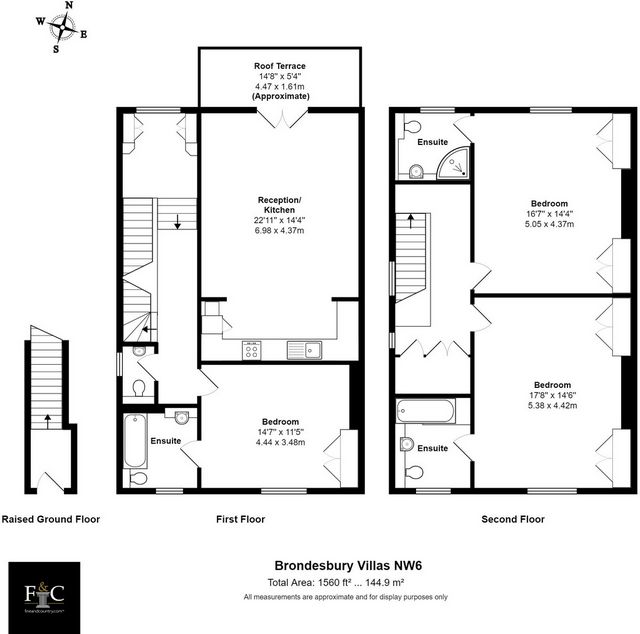

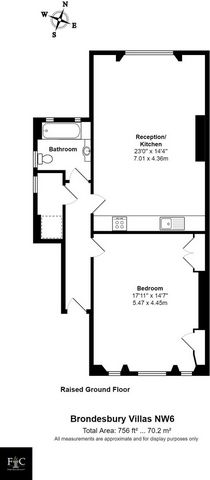

3417 square feet in size
£800 per sq ft
Six bedrooms, six bathrooms, and three reception rooms
Separate WC
Private garden and roof terrace
Premier location
Chain-free
Sold as a single freehold propertyThe TourNestled within the expansive expanse of 3417 square feet of living space, this property emanates an ambiance suffused with natural light, delicately filtering through its expansive windows. Upon entering this captivating abode, one is immediately enveloped in an aura of sophistication and refinement. The lofty ceilings that adorn the interior serve as a celestial canvas, enriching the luminous atmosphere within. Ornate ceilings, adorned with intricate detailing, intertwine seamlessly with the decorative wrought iron black and silver detail fireplaces and the resplendent wooden flooring throughout, crafting an environment that is both opulent and immersive, bestowing an elegant and stately demeanour upon the space. Moreover, a profusion of thoughtful storage solutions further enhances the allure of this remarkable dwelling.Presently configured into three self-contained apartments, this property unfolds its splendour with each unique space. The garden flat beckons with its expansive double reception room, bedecked with resplendent 18mm hardwood floors and featuring a decorative wrought iron black and silver fireplace as its focal point. Abundant natural light cascades through the large windows, infusing the room with a welcoming warmth and inviting ambiance. The adjacent separate kitchen is a study in modern luxury, boasting integrated appliances, lustrous marble worktops, and ample storage. A seamless transition leads from the reception room to the serene patio gardenan idyllic retreat for outdoor leisure and entertainment. The kitchen is complemented by a separate utility room housing a washing machine and tumble dryer, ensuring convenience and functionality. The principal bedroom, adorned with wooden shutters, exudes tranquillity and sophistication, offering abundant storage and an en-suite bathroom for added privacy and comfort. The two additional bedrooms, equally bathed in natural light, provide serene sanctuaries complemented by ample storage solutions. Additionally, there exists potential to create a self-contained studio on the upper level of the patio, affording versatility and adaptability to suit individual preferences, subject to planning permission.Ascending to the raised ground floor reveals a spacious retreat, encompassing a grand one-bedroom apartment spanning 750 square feet. The open plan reception/kitchen/dining area epitomizes modern elegance, boasting integrated appliances, marble worktops, and a separate utility area. Original cornicing adorns the lofty ceilings, enhancing the sense of grandeur, while the expansive sash window offers enchanting views of the garden. The large bedroom, a sanctuary of comfort and style, is adorned with wooden shutters and offers ample storage space. The accompanying bathroom, exuding contemporary sophistication, offers a luxurious respite from the bustle of daily life.Further exploration leads to the first and second-floor apartment, a bastion of luxury spanning 1560 square feet. The three double bedrooms, each boasting its own en-suite bathroom, epitomize comfort and convenience, offering a private sanctuary for relaxation and rejuvenation. The open plan reception/kitchen/dining area is a testament to modern living, featuring integrated appliances, marble worktops, and a decorative wrought iron black and silver fireplace. High ceilings, resplendent with original cornicing, imbue the space with a sense of grandeur and sophistication, enhancing the overall ambiance.Stepping outside, one is greeted by a meticulously manicured garden, spanning over 50 feeta verdant oasis in the heart of the city. This secluded and serene setting offers a rare opportunity to immerse oneself in nature's embrace, a sanctuary of tranquillity and serenity amidst the hustle and bustle of urban life. The spacious garden, adorned with lush greenery and vibrant blooms, provides the perfect backdrop for al fresco dining and outdoor entertaining. This enchanting outdoor space invites moments of relaxation and connection with the natural world.The AreaNestled in the serene enclave of Brondesbury Villas, this location offers the perfect blend of convenience and tranquillity. Just a brief six-minute stroll from Queen's Park, you'll find a vibrant array of amenities along Salusbury Road. Additionally, one can enjoy the weekly farmer's market that takes place at the local primary school. Nature enthusiasts will relish the nearby Queen's Park, replete with tennis courts, a playground, and a delightful children's petting zoo.
Commute effortlessly, as Queens Park Underground station (Bakerloo Line), Kilburn Underground station (Jubilee Line), and Brondesbury Overground station are all within easy walking distance, offering direct connections to Central London. The A5, in close proximity, provides swift access to the north circular and routes out of the city.VIEWINGS - By appointment only with Fine & Country West Hampstead. Please enquire and quote RBA.