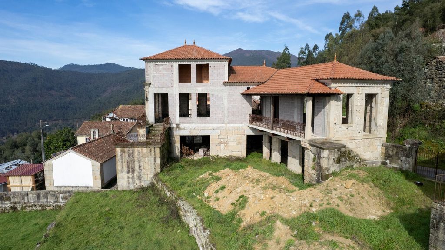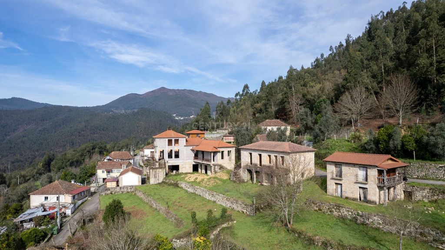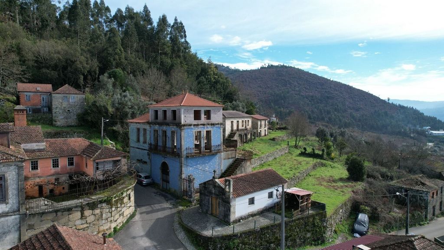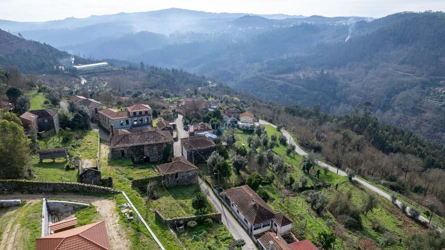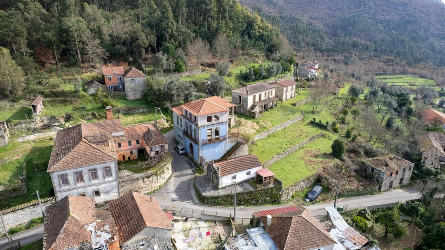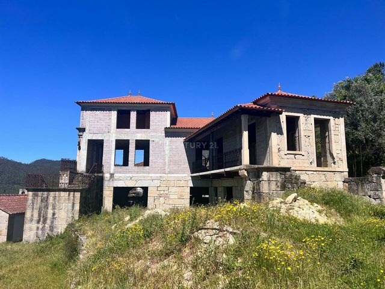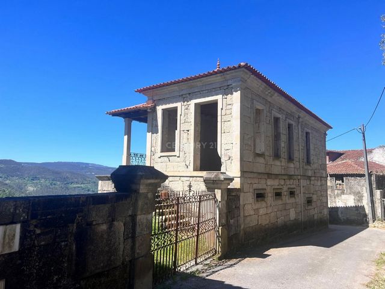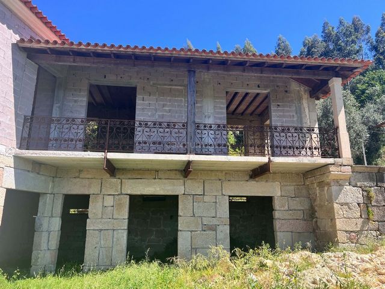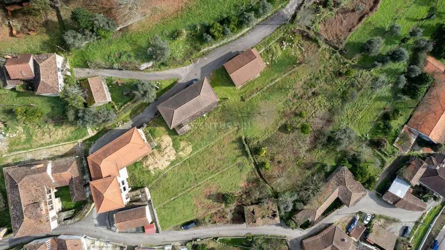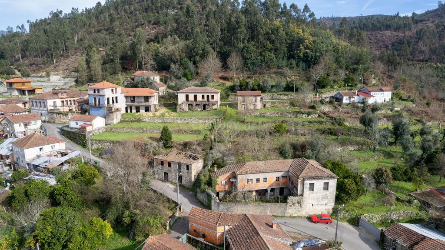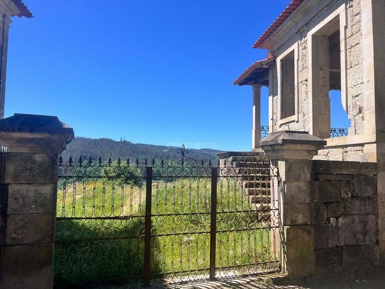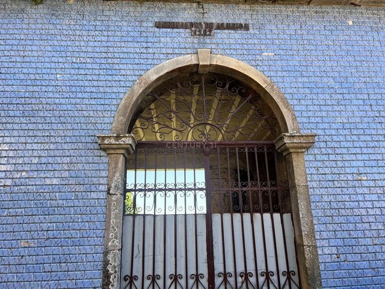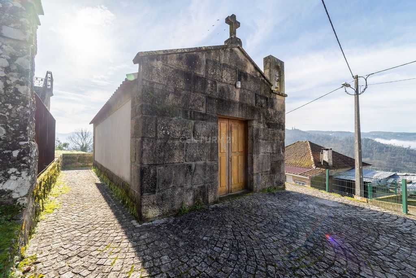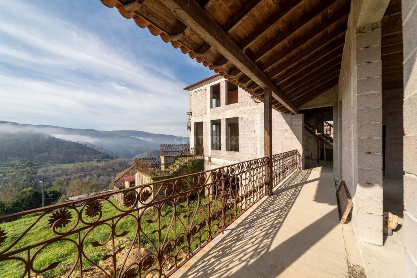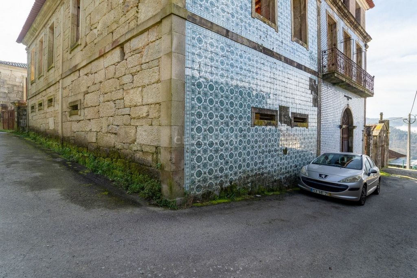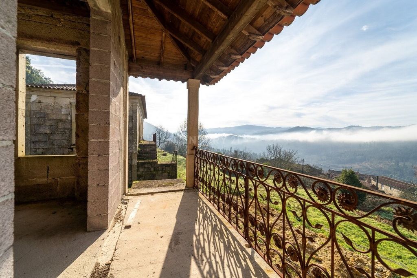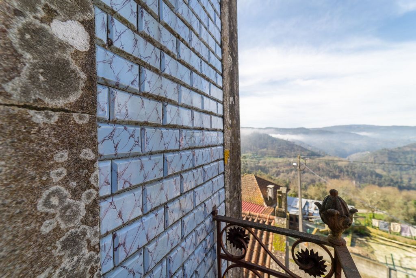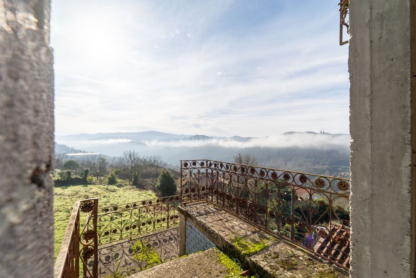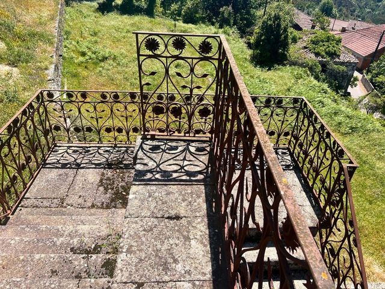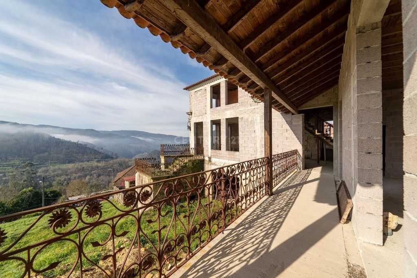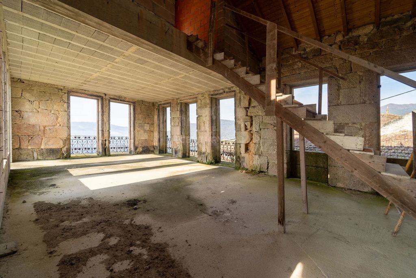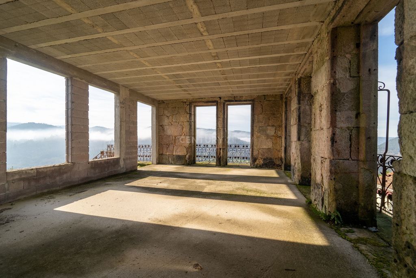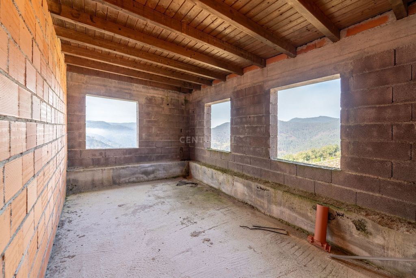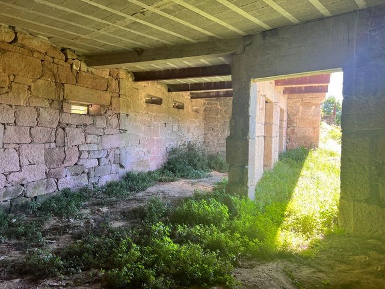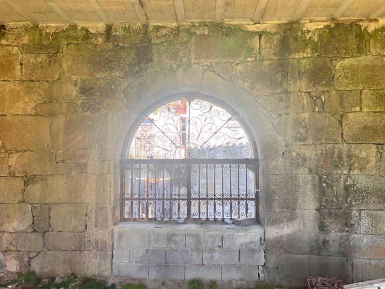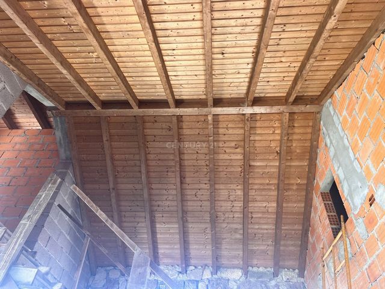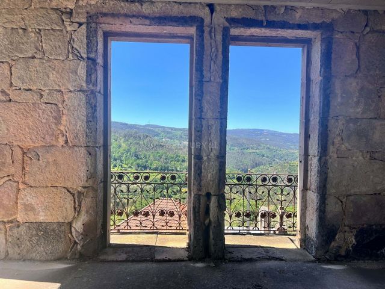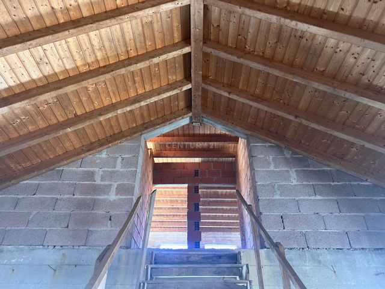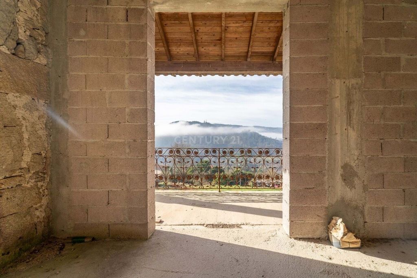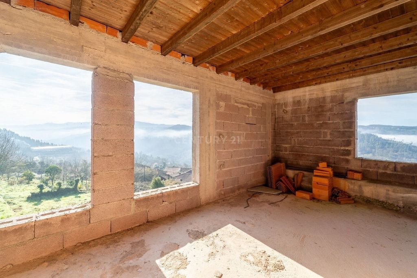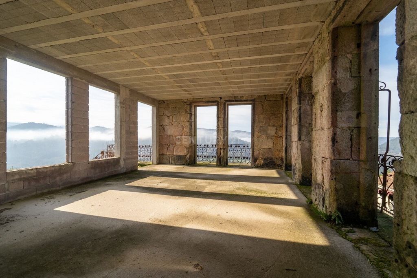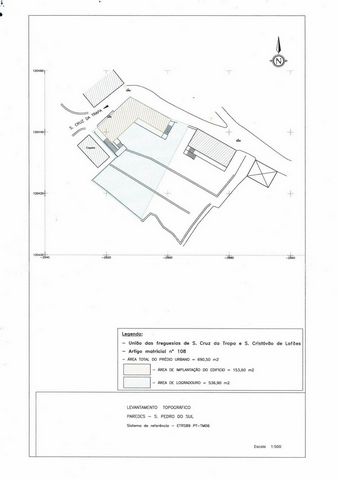CARGANDO...
São Cristóvão de Lafões - Casa y vivienda unifamiliar se vende
120.000 EUR
Casa y Vivienda unifamiliar (En venta)
Referencia:
EDEN-T97374576
/ 97374576
Located in Paredes, a charming sun-kissed village in the municipality of São Pedro do Sul, this house offers stunning views of the Ribeiradio dam reservoir and is close to the iconic São Cristóvão de Lafões Monastery. Built at the end of the 19th century, this residence is a remarkable example of the architecture of the time, featuring characteristics that reflect Brazilian influences. Its imposing facades, decorated with typical tiles on the south and west sides, and granite masonry on the north and east sides, give the house a majestic style.With 340 m² spread over three floors, the house offers a welcoming and spacious environment. High ceilings, large doors, and generous windows make the interiors bright and airy. On the ground floor, a large garage and a vast living room open onto the courtyard. Two stone staircases lead to the first floor. One of them leads to a wide balcony where two suites and an entrance hall are located, while the other leads to an open-plan living room integrated with the kitchen. On the second floor, there are two more suites providing comfort and privacy.The exterior of the property, with a 540 m² plot of land, is composed of three distinct terraces. The first, with a wrought-iron entrance gate typical of the era, leads to the house's patio. The second is ideal for the construction of a swimming pool, and the third offers space for a charming garden, vegetable garden, and orchard. Enjoy the impressive views of the Lafões Valley, with its oak woodlands and the Ribeiradio dam reservoir, while basking in the sun throughout the day.The property has an approved architectural project from the São Pedro do Sul Municipality, offering great potential for both residential and tourism purposes. Don't miss the opportunity to explore this true masterpiece! Schedule your visit today!
Ver más
Ver menos
Située à Paredes, un charmant village ensoleillé dans la municipalité de São Pedro do Sul, cette maison offre une vue imprenable sur le réservoir de la barragem de Ribeiradio et se trouve à proximité du célèbre Monastère de São Cristóvão de Lafões. Construite à la fin du XIXe siècle, cette résidence est un exemple remarquable de l'architecture de l'époque, avec des caractéristiques qui reflètent l'influence brésilienne. Ses façades imposantes, décorées de carreaux typiques au sud et à l'ouest, et de granite à l'est et au nord, lui confèrent un style majestueux.Avec ses 340 m² répartis sur trois étages, la maison offre un cadre spacieux et accueillant. Les hauts plafonds, les portes et fenêtres généreuses rendent les intérieurs lumineux et aérés. Au rez-de-chaussée, un grand garage et un vaste salon s'ouvrent sur la cour. Deux escaliers en pierre mènent au premier étage. L'un d'eux conduit à un large balcon où se trouvent deux suites et un hall d'entrée, tandis que l'autre donne accès à un salon en style ouvert intégré à la cuisine. Au deuxième étage, il y a deux autres suites offrant confort et intimité.L'extérieur de la propriété, avec un terrain de 540 m², se compose de trois terrasses distinctes. La première, avec une porte d'entrée en fer forgé typique de l'époque, mène à la cour de la maison. La deuxième est idéale pour la construction d'une piscine, et la troisième offre un espace pour un charmant jardin, un potager et un verger. Profitez des vues imprenables sur la vallée de Lafões, avec ses forêts de chênes et le réservoir de la barragem de Ribeiradio, tout en vous prélassant au soleil toute la journée.La propriété dispose d'un projet architectural approuvé par la municipalité de São Pedro do Sul, offrant un grand potentiel pour être utilisée à la fois comme résidence et pour le tourisme. Ne manquez pas l'opportunité de découvrir cette véritable uvre d'art ! Planifiez votre visite dès aujourd'hui !
Localizada em Paredes, uma encantadora aldeia ensolarada no concelho de São Pedro do Sul, esta casa oferece vistas deslumbrantes sobre a albufeira da barragem de Ribeiradio e encontra-se nas proximidades do emblemático Mosteiro de São Cristóvão de Lafões. Construída no final do século XIX, esta residência é um exemplar notável da arquitetura da época, com características que refletem a influência brasileira. As suas fachadas imponentes, decoradas com azulejos típicos a sul e a poente, e o granito de cantaria a norte e a nascente, conferem-lhe um estilo majestoso.Com 340 m² distribuídos por três andares, a casa oferece um ambiente acolhedor e espaçoso. Os tetos altos, as portas e janelas generosas tornam os interiores iluminados e arejados. No piso térreo, uma grande garagem e um vasto salão abrem-se para o pátio. Duas escadas de pedra conduzem ao primeiro andar. Uma delas leva a uma ampla varanda onde se encontram duas suítes e um hall de entrada, enquanto a outra dá acesso a uma sala de estar em estilo open space, integrada com a cozinha. No segundo andar, há mais duas suítes que garantem conforto e privacidade.O exterior da propriedade, com um terreno de 540 m², é composto por três terraços distintos. O primeiro, com um portão de entrada em ferro forjado típico da época, conduz ao pátio da casa. O segundo é ideal para a construção de uma piscina, e o terceiro oferece espaço para um jardim encantador, horta e pomar. Aproveite as vistas impressionantes sobre o vale de Lafões, com seus bosques de carvalhos e a albufeira da barragem de Ribeiradio, enquanto desfruta de sol durante todo o dia.A propriedade conta com um projeto arquitetônico aprovado pela Câmara Municipal de São Pedro do Sul, oferecendo um grande potencial para ser usada tanto como residência quanto para turismo. Não perca a oportunidade de conhecer esta verdadeira obra-prima! Agende a sua visita hoje mesmo!
Located in Paredes, a charming sun-kissed village in the municipality of São Pedro do Sul, this house offers stunning views of the Ribeiradio dam reservoir and is close to the iconic São Cristóvão de Lafões Monastery. Built at the end of the 19th century, this residence is a remarkable example of the architecture of the time, featuring characteristics that reflect Brazilian influences. Its imposing facades, decorated with typical tiles on the south and west sides, and granite masonry on the north and east sides, give the house a majestic style.With 340 m² spread over three floors, the house offers a welcoming and spacious environment. High ceilings, large doors, and generous windows make the interiors bright and airy. On the ground floor, a large garage and a vast living room open onto the courtyard. Two stone staircases lead to the first floor. One of them leads to a wide balcony where two suites and an entrance hall are located, while the other leads to an open-plan living room integrated with the kitchen. On the second floor, there are two more suites providing comfort and privacy.The exterior of the property, with a 540 m² plot of land, is composed of three distinct terraces. The first, with a wrought-iron entrance gate typical of the era, leads to the house's patio. The second is ideal for the construction of a swimming pool, and the third offers space for a charming garden, vegetable garden, and orchard. Enjoy the impressive views of the Lafões Valley, with its oak woodlands and the Ribeiradio dam reservoir, while basking in the sun throughout the day.The property has an approved architectural project from the São Pedro do Sul Municipality, offering great potential for both residential and tourism purposes. Don't miss the opportunity to explore this true masterpiece! Schedule your visit today!
Dieses Haus liegt in Paredes, einem charmanten, sonnenverwöhnten Dorf in der Gemeinde São Pedro do Sul, und bietet einen atemberaubenden Blick auf den Stausee Ribeiradio und liegt in der Nähe des berühmten Klosters São Cristóvão de Lafões. Diese Residenz wurde Ende des 19. Jahrhunderts erbaut und ist ein bemerkenswertes Beispiel für die Architektur dieser Zeit, mit Merkmalen, die brasilianische Einflüsse widerspiegeln. Seine imposanten Fassaden, die an der Süd- und Westseite mit typischen Fliesen und an der Nord- und Ostseite mit Granitmauerwerk verziert sind, verleihen dem Haus einen majestätischen Stil.Mit 340 m², die sich auf drei Etagen verteilen, bietet das Haus eine einladende und großzügige Umgebung. Hohe Decken, große Türen und großzügige Fenster machen die Innenräume hell und luftig. Im Erdgeschoss öffnen sich eine große Garage und ein großes Wohnzimmer zum Innenhof. Zwei Steintreppen führen in den ersten Stock. Einer von ihnen führt zu einem breiten Balkon, auf dem sich zwei Suiten und eine Eingangshalle befinden, während der andere zu einem offenen Wohnzimmer führt, das in die Küche integriert ist. Im zweiten Stock befinden sich zwei weitere Suiten, die Komfort und Privatsphäre bieten.Der Außenbereich des Anwesens mit einem 540 m² großen Grundstück besteht aus drei verschiedenen Terrassen. Das erste, mit einem schmiedeeisernen Eingangstor, das typisch für diese Epoche ist, führt zum Innenhof des Hauses. Die zweite ist ideal für den Bau eines Schwimmbades, und die dritte bietet Platz für einen charmanten Garten, einen Gemüsegarten und einen Obstgarten. Genießen Sie die beeindruckende Aussicht auf das Lafões-Tal mit seinen Eichenwäldern und dem Stausee Ribeiradio, während Sie sich den ganzen Tag über in der Sonne sonnen.Das Anwesen verfügt über ein genehmigtes Architekturprojekt der Gemeinde São Pedro do Sul, das ein großes Potenzial sowohl für Wohn- als auch für Tourismuszwecke bietet. Verpassen Sie nicht die Gelegenheit, dieses wahre Meisterwerk zu erkunden! Vereinbaren Sie noch heute einen Termin für Ihren Besuch!
Dit huis ligt in Paredes, een charmant zonovergoten dorpje in de gemeente São Pedro do Sul, en biedt een prachtig uitzicht op het stuwmeer van de Ribeiradio-dam en ligt dicht bij het iconische klooster São Cristóvão de Lafões. Deze residentie, gebouwd aan het einde van de 19e eeuw, is een opmerkelijk voorbeeld van de architectuur van die tijd, met kenmerken die Braziliaanse invloeden weerspiegelen. De imposante gevels, versierd met typische tegels aan de zuid- en westkant, en granieten metselwerk aan de noord- en oostkant, geven het huis een majestueuze stijl.Met 340 m² verdeeld over drie verdiepingen biedt het huis een gastvrije en ruime omgeving. Hoge plafonds, grote deuren en royale ramen maken het interieur licht en luchtig. Op de begane grond komen een grote garage en een grote woonkamer uit op de binnenplaats. Twee stenen trappen leiden naar de eerste verdieping. Een van hen leidt naar een breed balkon waar zich twee suites en een inkomhal bevinden, terwijl de andere leidt naar een open woonkamer die is geïntegreerd met de keuken. Op de tweede verdieping zijn er nog twee suites die comfort en privacy bieden.De buitenkant van het pand, met een perceel van 540 m², bestaat uit drie verschillende terrassen. De eerste, met een smeedijzeren toegangspoort die typisch is voor die tijd, leidt naar de patio van het huis. De tweede is ideaal voor de aanleg van een zwembad en de derde biedt ruimte voor een charmante tuin, moestuin en boomgaard. Geniet van het indrukwekkende uitzicht op de Lafões-vallei, met zijn eikenbossen en het stuwmeer van de Ribeiradio-dam, terwijl u de hele dag in de zon ligt.Het pand heeft een goedgekeurd architectonisch project van de gemeente São Pedro do Sul en biedt een groot potentieel voor zowel residentiële als toeristische doeleinden. Mis de kans niet om dit ware meesterwerk te verkennen! Plan vandaag nog je bezoek!
Referencia:
EDEN-T97374576
País:
PT
Ciudad:
Santa Cruz Da Trapa e Sao Cristovao De Lafoes
Categoría:
Residencial
Tipo de anuncio:
En venta
Tipo de inmeuble:
Casa y Vivienda unifamiliar
Superficie:
342 m²
Terreno:
540 m²
Habitaciones:
4
Dormitorios:
4
Cuartos de baño:
5
