2.684.658 EUR
2 hab
4 dorm

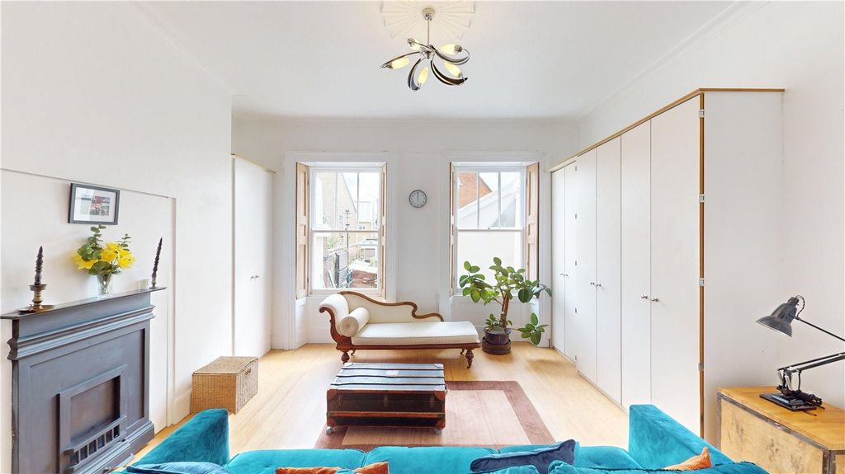
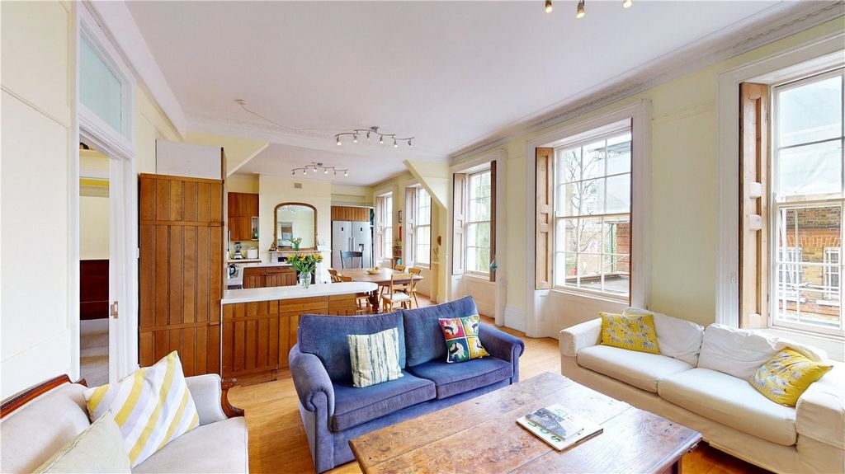



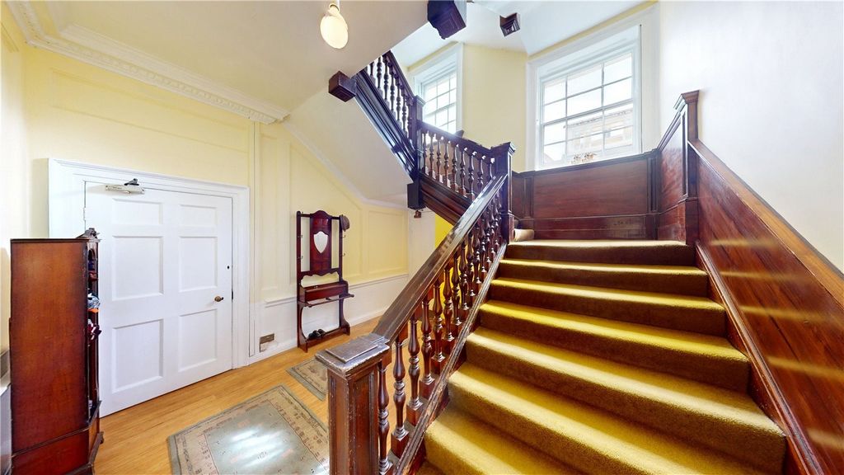
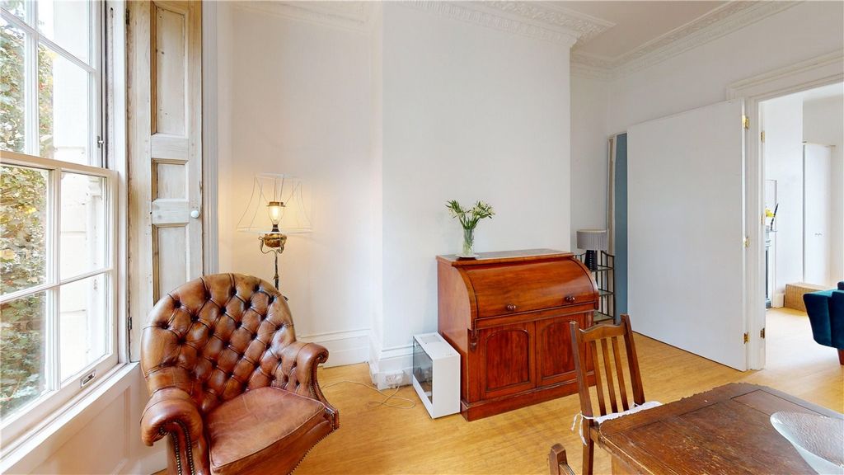

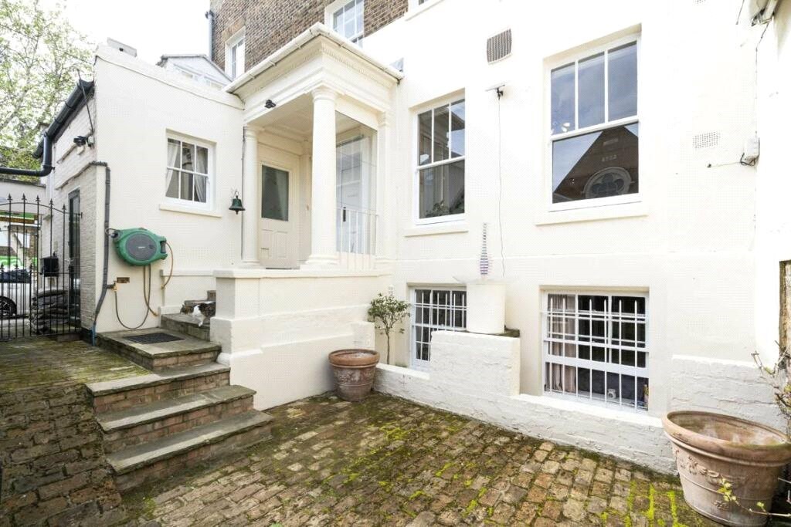
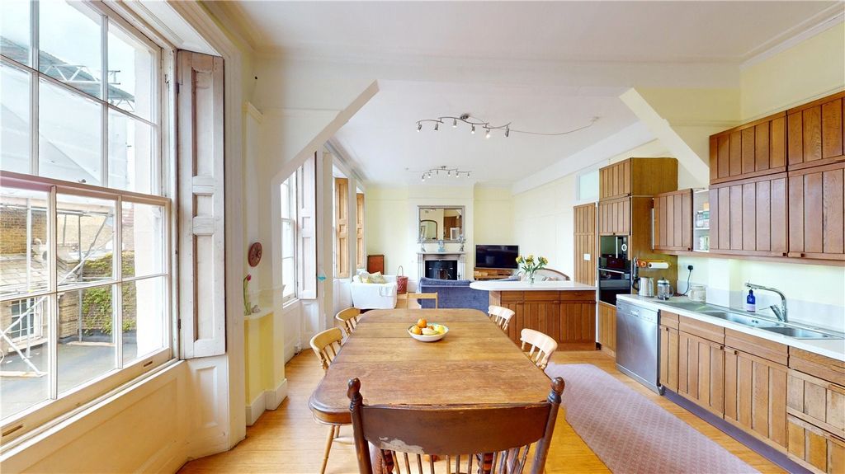
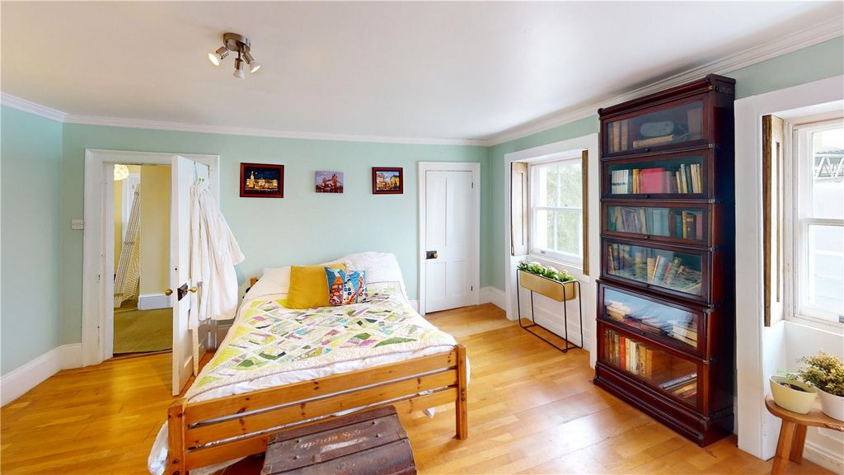
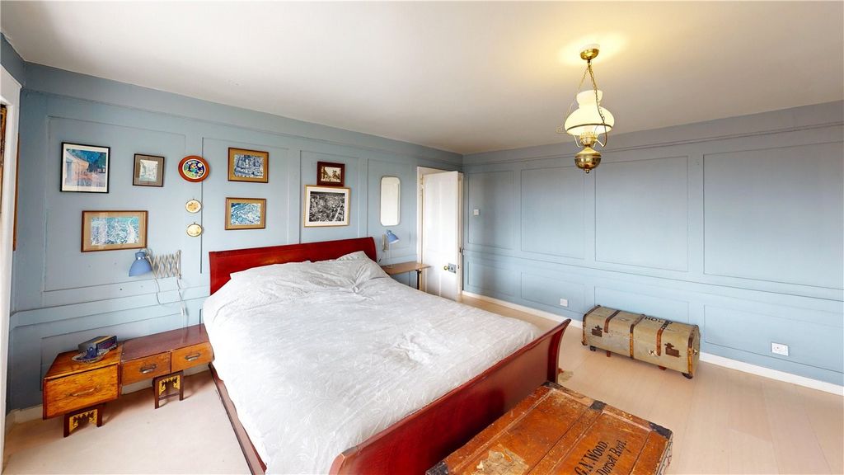

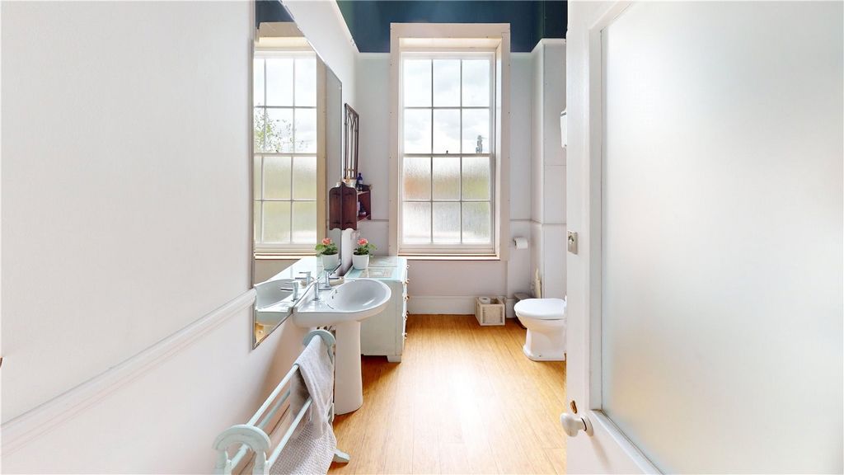
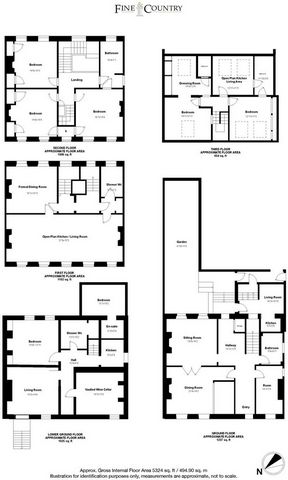
The back garden is a private, southeast-facing suntrap, doubling as both a useful outdoor entertainment/BBQ space and a productive cottage garden.
Onwards to the first floor where there is a formal dining room and library as well as a simply huge kitchen/sitting room measuring over 11 meters in length and basking in natural light. The top two floors of the home contain five double bedrooms and two-family bathrooms. Notably the top floor benefits from its own kitchen/ living area. As you rise through the house, the upper floors offer unobstructed views across London. Carlton House's almost labyrinthine layout has even more to offer, including a huge two bedroom self-contained flat (with wine cellar) plus a house-keeper's apartment.There has been a clear and deep commitment to maintaining the period character of the property and features. This has not prevented seamless modernisations which includes family bathroom on all floors, solar thermal hot water, exterior wall insulation, underfloor heating, rainwater harvesting, an Eco-wood-burning stove and wood-store/potting shed, making this period house a thoroughly efficient, comfortable modern family home.
In Leytonstone, East London's highly sought-after Bushwood neighbourhood, sits an impressive home. It takes a personal tour to fully comprehend and admire this house. Ver más Ver menos "Unicorn" is the only way to describe this quite unique 8-bedroom, end of terrace family home such is its splendour and the fact that it is the last undivided Georgian house of this stature in this part of London. With Blue Plaque status, this Grade II grand Georgian townhouse was built circa 1740. Carlton House is of such proportions and opulence that for the best part of a century, it was the Salisbury Club, a Conservative gentlemen's club.Set over five floors and offering well over 5,000 sq ft of living space, every part of this house has been sympathetically refurbished and turned into a modern family home. All whilst preserving many period features including fireplaces, shutters, cornicing, Mouldings and more. Entry to the property is via an original wrought iron gate which encloses a secluded garden. Portland stone step take you up to the impressive portico entrance. The front door opens onto the impressive entrance hall with classical Georgian staircase that winds its way up through the entire house. Several well-proportioned reception rooms lead off this hallway, including a double reception with dual aspect offering an abundance of natural light and views to both the front and rear productive cottage gardens.
The back garden is a private, southeast-facing suntrap, doubling as both a useful outdoor entertainment/BBQ space and a productive cottage garden.
Onwards to the first floor where there is a formal dining room and library as well as a simply huge kitchen/sitting room measuring over 11 meters in length and basking in natural light. The top two floors of the home contain five double bedrooms and two-family bathrooms. Notably the top floor benefits from its own kitchen/ living area. As you rise through the house, the upper floors offer unobstructed views across London. Carlton House's almost labyrinthine layout has even more to offer, including a huge two bedroom self-contained flat (with wine cellar) plus a house-keeper's apartment.There has been a clear and deep commitment to maintaining the period character of the property and features. This has not prevented seamless modernisations which includes family bathroom on all floors, solar thermal hot water, exterior wall insulation, underfloor heating, rainwater harvesting, an Eco-wood-burning stove and wood-store/potting shed, making this period house a thoroughly efficient, comfortable modern family home.
In Leytonstone, East London's highly sought-after Bushwood neighbourhood, sits an impressive home. It takes a personal tour to fully comprehend and admire this house. « Unicorn » est la seule façon de décrire cette maison familiale tout à fait unique de 8 chambres, en bout de terrasse, telle est sa splendeur et le fait qu’elle est la dernière maison géorgienne indivisible de cette stature dans cette partie de Londres. Avec le statut de plaque bleue, cette grande maison de ville géorgienne de grade II a été construite vers 1740. Carlton House est d’une telle ampleur et d’une telle opulence que pendant la majeure partie d’un siècle, c’était le Salisbury Club, un club de gentlemen conservateurs.Répartie sur cinq étages et offrant plus de 5 000 pieds carrés d’espace de vie, chaque partie de cette maison a été rénovée avec goût et transformée en une maison familiale moderne. Tout en préservant de nombreux éléments d’époque, notamment des cheminées, des volets, des corniches, des moulures et plus encore. L’entrée dans la propriété se fait par un portail en fer forgé d’origine qui entoure un jardin isolé. Des marches en pierre de Portland vous mènent à l’impressionnante entrée du portique. La porte d’entrée s’ouvre sur l’impressionnant hall d’entrée avec un escalier géorgien classique qui serpente à travers toute la maison. Plusieurs salles de réception bien proportionnées mènent à ce couloir, y compris une double réception à double aspect offrant une abondance de lumière naturelle et des vues sur les jardins productifs du chalet à l’avant et à l’arrière.
Le jardin arrière est un piège à soleil privé, orienté sud-est, qui sert à la fois d’espace de divertissement / barbecue en plein air utile et de jardin de chalet productif.
Continuez jusqu’au premier étage où se trouvent une salle à manger formelle et une bibliothèque ainsi qu’une immense cuisine/salon mesurant plus de 11 mètres de long et baignant de lumière naturelle. Les deux derniers étages de la maison contiennent cinq chambres doubles et des salles de bains bifamiliales. Notamment, le dernier étage bénéficie de sa propre cuisine/salon. Au fur et à mesure que vous montez dans la maison, les étages supérieurs offrent une vue imprenable sur Londres. L’aménagement presque labyrinthique de Carlton House a encore plus à offrir, y compris un immense appartement indépendant de deux chambres (avec cave à vin) et un appartement de gardien.Il y a eu un engagement clair et profond à maintenir le caractère d’époque de la propriété et de ses caractéristiques. Cela n’a pas empêché des modernisations sans couture qui comprennent une salle de bains familiale à tous les étages, de l’eau chaude solaire thermique, une isolation des murs extérieurs, un chauffage par le sol, une récupération de l’eau de pluie, un poêle à bois écologique et un entrepôt à bois / hangar à bois, faisant de cette maison d’époque une maison familiale moderne tout à fait efficace et confortable.
À Leytonstone, le quartier très recherché de Bushwood, dans l’est de Londres, se trouve une maison impressionnante. Il faut un tour personnel pour bien comprendre et admirer cette maison. "Jednorożec" to jedyny sposób, aby opisać ten dość wyjątkowy dom rodzinny z 8 sypialniami i końcem tarasu, taki jest jego przepych i fakt, że jest to ostatni niepodzielony georgiański dom tej rangi w tej części Londynu. Ze statusem Niebieskiej Plakietki, ta wielka georgiańska kamienica klasy II została zbudowana około 1740 roku. Carlton House ma takie rozmiary i przepych, że przez większą część stulecia był to Salisbury Club, konserwatywny klub dżentelmenów.Położony na pięciu piętrach i oferujący ponad 5,000 stóp kwadratowych powierzchni mieszkalnej, każda część tego domu została sympatycznie odnowiona i przekształcona w nowoczesny dom rodzinny. Wszystko to przy zachowaniu wielu elementów z epoki, w tym kominków, okiennic, gzymsów, listew i innych. Wejście na posesję odbywa się przez oryginalną bramę z kutego żelaza, która otacza zaciszny ogród. Kamienne schody portlandzkie zaprowadzą Cię do imponującego wejścia do portyku. Drzwi wejściowe otwierają się na imponujący hol wejściowy z klasycznymi georgiańskimi schodami, które wiją się w górę przez cały dom. Z tego korytarza wychodzi kilka proporcjonalnych pokoi recepcyjnych, w tym podwójna recepcja z podwójnym aspektem, oferująca mnóstwo naturalnego światła i widoki zarówno na przednie, jak i tylne produktywne ogrody wiejskie.
Ogród z tyłu to prywatna pułapka słoneczna od południowego wschodu, która służy zarówno jako przydatna przestrzeń do rozrywki / grillowania na świeżym powietrzu, jak i produktywny ogród wiejski.
Dalej na pierwsze piętro, gdzie znajduje się formalna jadalnia i biblioteka, a także po prostu ogromna kuchnia/salon o długości ponad 11 metrów i wygrzewająca się w naturalnym świetle. Na dwóch najwyższych piętrach domu znajduje się pięć dwuosobowych sypialni i dwurodzinne łazienki. Warto zauważyć, że na najwyższym piętrze znajduje się własna kuchnia/część dzienna. Gdy wzniesiesz się przez dom, z górnych pięter roztacza się niezakłócony widok na Londyn. Niemal labiryntowy układ Carlton House ma jeszcze więcej do zaoferowania, w tym ogromne samodzielne mieszkanie z dwiema sypialniami (z piwnicą na wino) oraz mieszkanie gospodyni.Podjęto wyraźne i głębokie zobowiązanie do zachowania historycznego charakteru nieruchomości i funkcji. Nie przeszkodziło to w bezproblemowej modernizacji, która obejmuje rodzinną łazienkę na wszystkich piętrach, ciepłą wodę cieplną, izolację ścian zewnętrznych, ogrzewanie podłogowe, zbieranie wody deszczowej, ekologiczny piec opalany drewnem i szopę na drewno / doniczki, dzięki czemu ten dom z epoki jest całkowicie wydajnym, komfortowym, nowoczesnym domem rodzinnym.
W Leytonstone, bardzo popularnej dzielnicy Bushwood we wschodnim Londynie, znajduje się imponujący dom. Potrzeba osobistej wycieczki, aby w pełni zrozumieć i podziwiać ten dom. «Единорог» - это единственный способ описать этот совершенно уникальный семейный дом с 8 спальнями в конце террасы, настолько великолепен он и тот факт, что это последний неразделенный георгианский дом такого уровня в этой части Лондона. Этот величественный георгианский таунхаус II класса со статусом Blue Plaque был построен примерно в 1740 году. Карлтон-хаус имеет такие размеры и богатство, что на протяжении большей части столетия он был Солсберийским клубом, консервативным джентльменским клубом.Расположенный на пяти этажах и предлагающий более 5,000 квадратных футов жилой площади, каждая часть этого дома была тщательно отремонтирована и превращена в современный семейный дом. И все это при сохранении многих старинных элементов, включая камины, ставни, карнизы, лепнину и многое другое. Вход в дом осуществляется через оригинальные кованые ворота, которые окружают уединенный сад. Каменная ступень Портленда приведет вас к впечатляющему входу в портик. Входная дверь ведет в впечатляющую прихожую с классической георгианской лестницей, которая поднимается вверх через весь дом. К этому коридору ведут несколько пропорциональных приемных, в том числе двойная стойка регистрации с двойным видом, предлагающая обилие естественного света и вид как на передние, так и на задние продуктивные коттеджные сады.
Задний сад представляет собой частную солнечную ловушку, обращенную на юго-восток, которая также служит как полезным местом для развлечений на свежем воздухе / барбекю, так и продуктивным садом коттеджа.
Далее на второй этаж, где находится официальная столовая и библиотека, а также просто огромная кухня/гостиная длиной более 11 метров и купающаяся в естественном свете. На двух верхних этажах дома расположены пять спален с двуспальными кроватями и две ванные комнаты. Примечательно, что на верхнем этаже есть собственная кухня / гостиная. Когда вы поднимаетесь по дому, с верхних этажей открывается беспрепятственный вид на Лондон. Почти лабиринтная планировка Carlton House может предложить еще больше, в том числе огромную автономную квартиру с двумя спальнями (с винным погребом) и квартиру домработницы.Было выражено четкое и глубокое обязательство сохранить исторический характер собственности и ее особенностей. Это не помешало плавной модернизации, которая включает в себя семейную ванную комнату на всех этажах, солнечную термальную горячую воду, утепление наружных стен, полы с подогревом, сбор дождевой воды, экологическую дровяную печь и дровяной склад / сарай для горшков, что делает этот старинный дом очень эффективным и удобным современным семейным домом.
В Лейтонстоуне, очень популярном районе Бушвуд в Восточном Лондоне, находится впечатляющий дом. Чтобы полностью осмыслить и полюбоваться этим домом, требуется персональная экскурсия.