989.665 EUR
2 hab
5 dorm
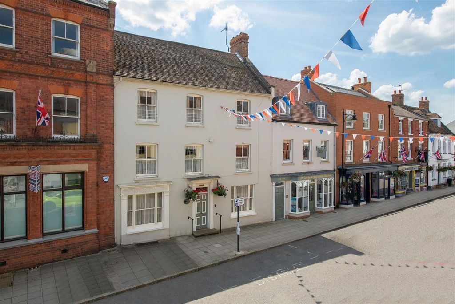
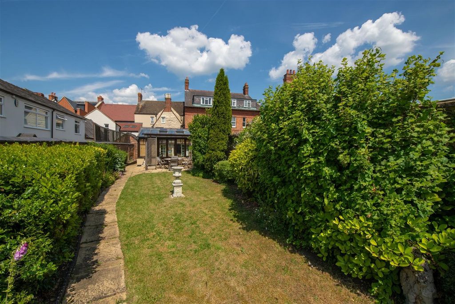
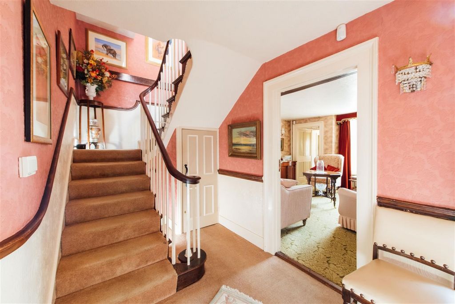
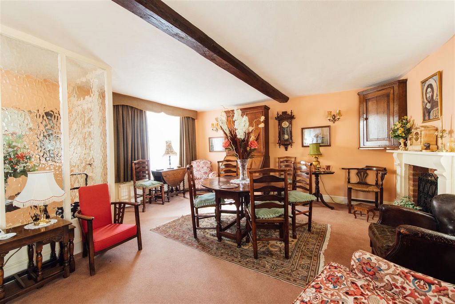
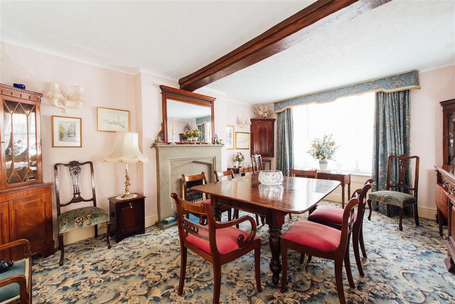
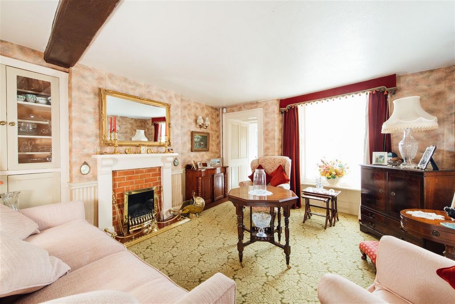
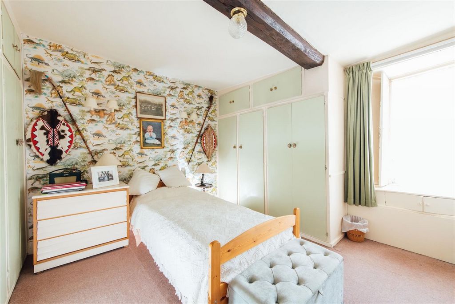

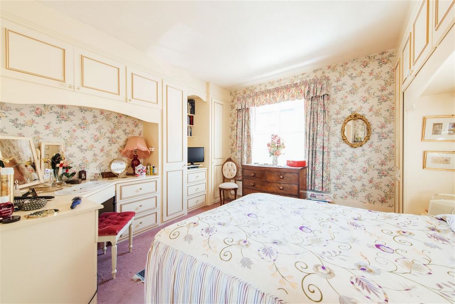
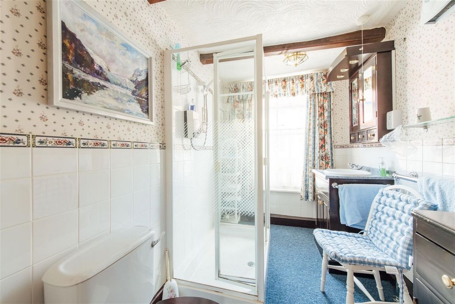
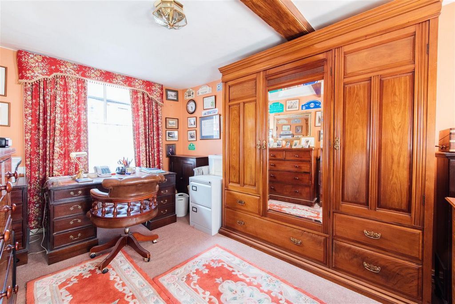
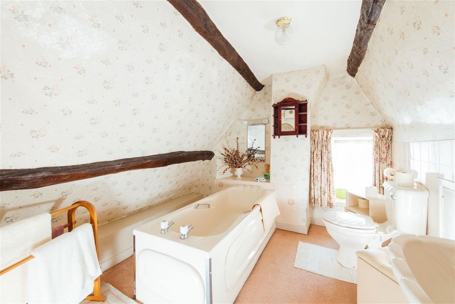

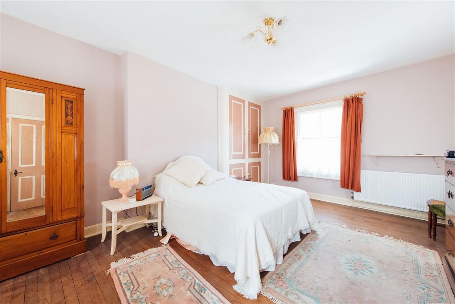
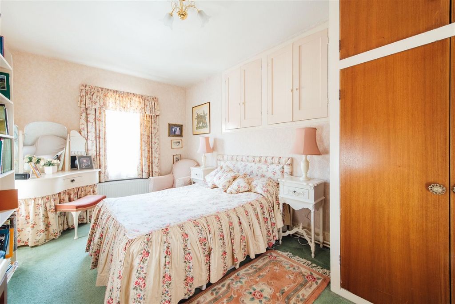
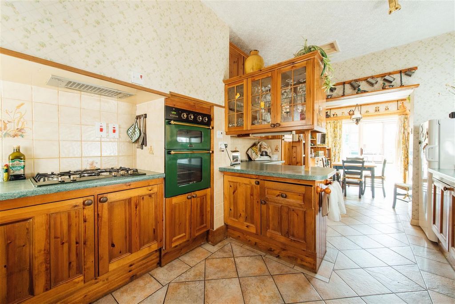
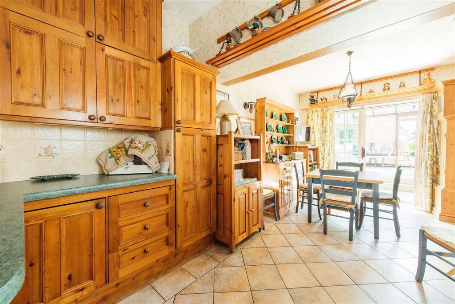
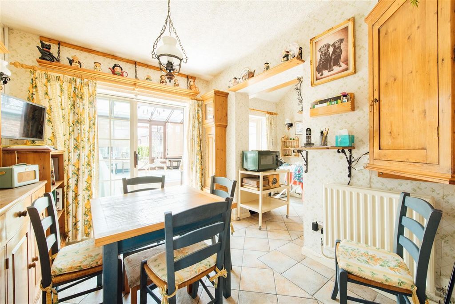
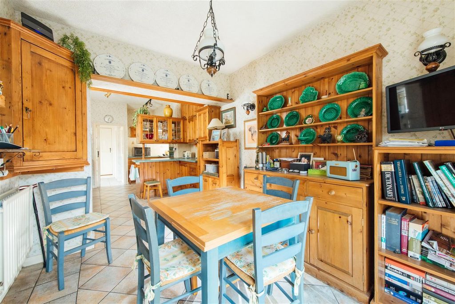




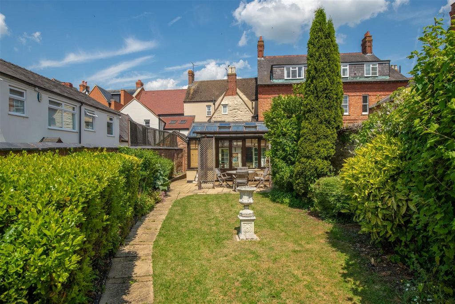
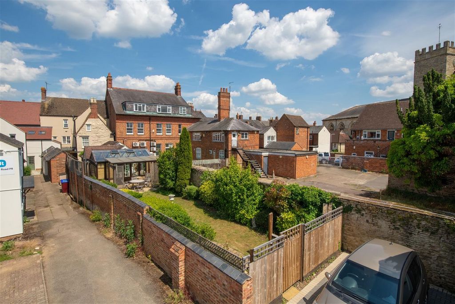
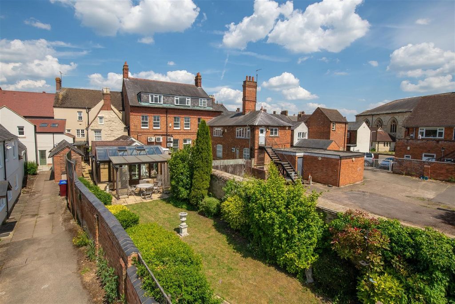
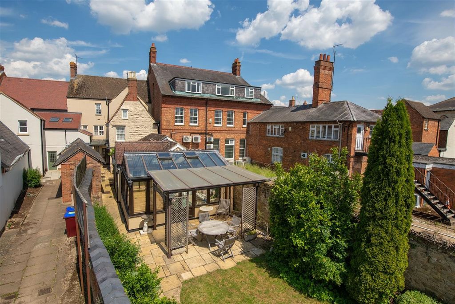
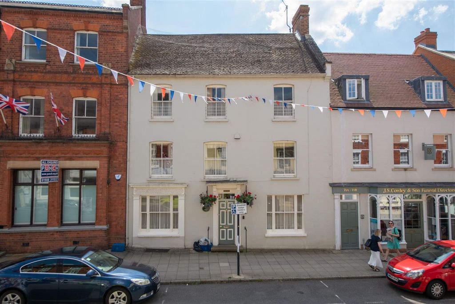
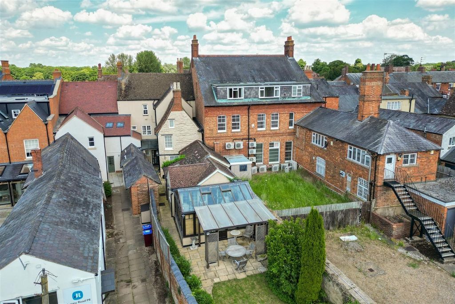
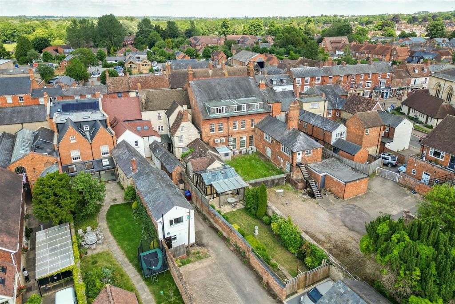
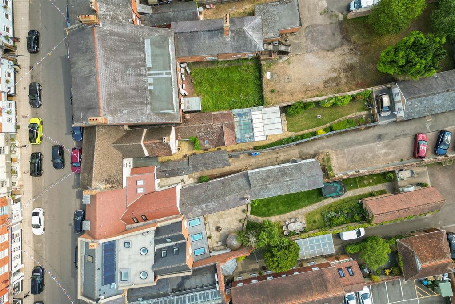
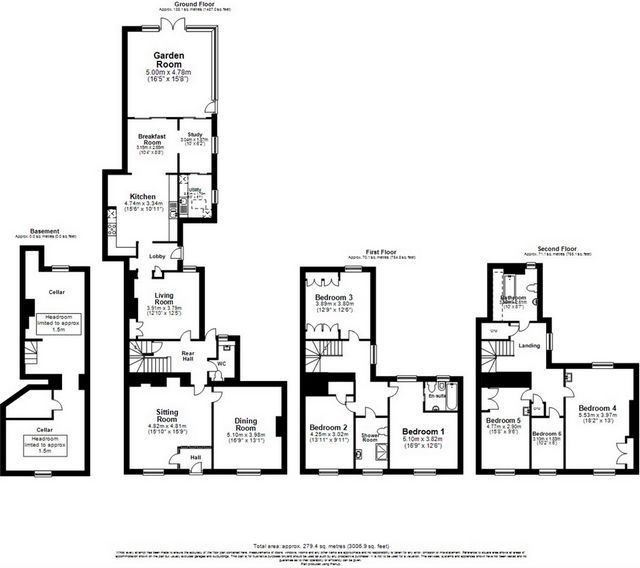
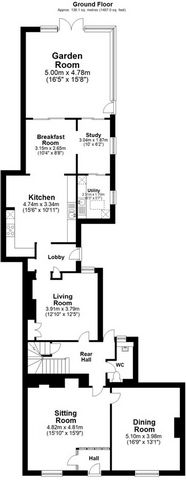
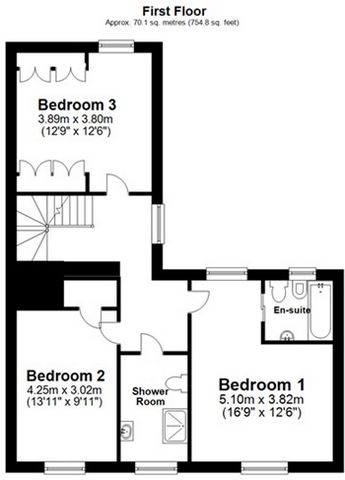
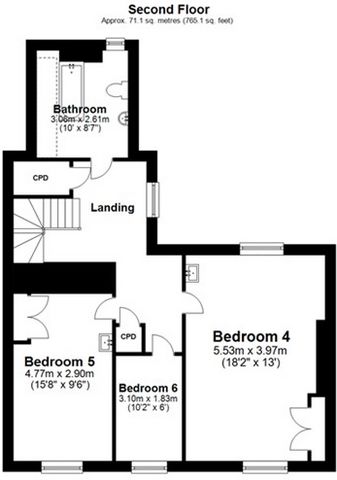
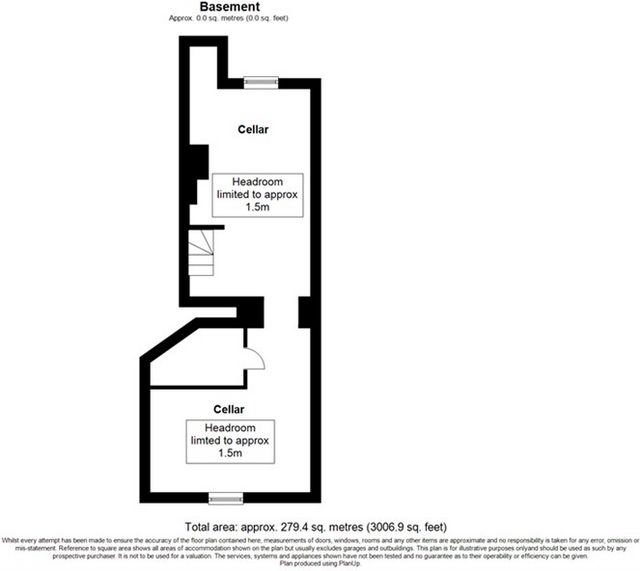
Local Authority: Milton Keynes Council
Council Tax Band: E Location - Stony Stratford - An attractive and historic coaching town referred to as the Jewel of Milton Keynes. The town is set on the north/western corner of Milton Keynes and is bordered to most sides by attractive countryside and parkland with lovely riverside walks. The attractive and well used High Street has many historic and listed buildings and offers a diverse range of shops that should suit all your day to day needs. Disclaimer - Whilst we endeavour to make our sales particulars accurate and reliable, if there is any point which is of particular importance to you please contact the office and we will be pleased to verify the information for you. Do so, particularly if contemplating travelling some distance to view the property. The mention of any appliance and/or services to this property does not imply that they are in full and efficient working order, and their condition is unknown to us. Unless fixtures and fittings are specifically mentioned in these details, they are not included in the asking price. Even if any such fixtures and fittings are mentioned in these details it should be verified at the point of negotiating if they are still to remain. Some items may be available subject to negotiation with the vendor. Ver más Ver menos A substantial Georgian townhouse with 6 bedrooms, 5 reception rooms, 3 bathrooms, gardens and parking - located in the heart of the town centre.This prominent Grade II listed property dates back to late C18 and has remained in the same family ownership, and is available for the first time, in around 60 years. The charming accommodation has many character features to include an elegant staircase.It has accommodation set over three floors comprising; entrance hall, sitting room, dining room, kitchen/breakfast room, study, conservatory and a utility room. On the first floor there are 3 bedrooms to include the master bedroom with an en-suite shower room, and a family shower room. On the second floor there are a further 3 bedrooms and a bathroom. There are extensive cellars (with limited headroom). Outside the property has a private rear garden and parking.The property is ideally located on the High Street just North of the main concentration of shops in the heart of the town centre with the town's facilities just a few footsteps away.A rare opportunity to purchase such a prominent and grand property - early viewings recommended. Note On Room Dimensions - Due to a slight irregular shape of many rooms the dimensions and reference to square footage on the floor plan should only be treated as approximate. Some rooms are slightly wider/longer at one end than the other, but the difference is slight and we have not been able to replicate this on the floor plan. The cellars are not included in the square area. Ground Floor - The front door opens to the hall which has been divided from the sitting room with a glass division.The sitting room has a feature fireplace, display niche, and a sliding sash window to the front aspect. Doors to the rear hall and dining room.The dining room is located to the front. It has a carved stone fireplace with an electric fire fitted, display niche and cupboard, and a sliding sash window to the front. The rear hall has a storage cupboard, door to the cellar, door to the rear courtyard and cloakroom.The cloakroom has a WC and wash basin. Window to the rear.Living room, located to the rear, has a feature fireplace and period cupboards built into the chimney breast recess. Sliding sash window to the rear with period window shutters.A real lobby has a door to the courtyard, pantry, and a sliding door to the kitchen.The kitchen has a range of wood fronted units to floor and wall levels with worktops, a breakfast bar, sink unit and integrated double oven and gas hob. Space for other appliances. This is open to a breakfast area which has patio doors to the conservatory and a door to a lobby area with patio doors to the conservatory, window to the side, door to the utility room.The utility room has wall and base units, a sink and space for a washing machine and tumble dryer. Window to the side and skylight window. The large conservatory has glazing to 2 sides, doors to the side and rear, pitched glass roof. First Floor - The landing has a French window opening to a rooftop to the side, stairs, rising to the second floor and doors to all rooms.Bedroom 1 is a double bedroom with a range of fitted bedroom furniture, sliding sash windows to the front, window to the rear and an en-suite bathroom comprising a WC, bidet, wash basin and bath. Window to the sideBedroom 2 is a double bedroom with a sash window and a built-in cupboard. Bedroom 3 is a double bedroom located to the rear with a range of fitted wardrobes and a sliding sash window to the rear.The family shower room has a suite comprising WC, wash basin set a new vanity unit and shower cubicle. Sliding sash window to the front. Second Floor - Floor landing has a window to the side, to storage cupboards and doors to all rooms.Bedroom front left a double bedroom with wardrobes built into the chimney breast recess, sliding sash window to the front and further window to the rear. Wash basin in vanity unit.Bedroom front right is a double bedroom with a sliding sash window a range of built-in cupboards and wash basin. Set in a vanity unit.Bedroom front middle, single bedroom with a sliding sash window.The bathroom has a suite comprising WC, wash basin and bath. Window to the rear. Vaulted roof line with restricted headroom to one side. Cellars - The property has extensive cellars running from the front to rear - all around 11. 5 m in length. They have limited headroom at around 1.5 m. Outside - Rear garden measures approximately 62ft (19m) in length plus the parking space. It comprises a paved patio and neat lawns with stocked beds. The gardens are enclosed by a combination of brick and stone walls and fencing. Gated access at the end leads to the parking space Heating - The property has gas to radiator central heating. Cost/ Charges/ Property Information - Tenure: Freehold
Local Authority: Milton Keynes Council
Council Tax Band: E Location - Stony Stratford - An attractive and historic coaching town referred to as the Jewel of Milton Keynes. The town is set on the north/western corner of Milton Keynes and is bordered to most sides by attractive countryside and parkland with lovely riverside walks. The attractive and well used High Street has many historic and listed buildings and offers a diverse range of shops that should suit all your day to day needs. Disclaimer - Whilst we endeavour to make our sales particulars accurate and reliable, if there is any point which is of particular importance to you please contact the office and we will be pleased to verify the information for you. Do so, particularly if contemplating travelling some distance to view the property. The mention of any appliance and/or services to this property does not imply that they are in full and efficient working order, and their condition is unknown to us. Unless fixtures and fittings are specifically mentioned in these details, they are not included in the asking price. Even if any such fixtures and fittings are mentioned in these details it should be verified at the point of negotiating if they are still to remain. Some items may be available subject to negotiation with the vendor. Ein geräumiges georgianisches Stadthaus mit 6 Schlafzimmern, 5 Empfangsräumen, 3 Bädern, Gärten und Parkplätzen - im Herzen des Stadtzentrums gelegen.Dieses prominente, denkmalgeschützte Anwesen stammt aus dem späten 18. Jahrhundert und befindet sich im selben Familienbesitz und ist zum ersten Mal seit rund 60 Jahren wieder verfügbar. Die charmante Unterkunft verfügt über viele charaktervolle Merkmale, darunter eine elegante Treppe.Es verfügt über Unterkünfte auf drei Etagen, bestehend aus: Eingangshalle, Wohnzimmer, Esszimmer, Küche/Frühstücksraum, Arbeitszimmer, Wintergarten und ein Hauswirtschaftsraum. Im ersten Stock befinden sich 3 Schlafzimmer, darunter das Hauptschlafzimmer mit eigenem Duschbad und ein Familienduschbad. Im zweiten Stock befinden sich weitere 3 Schlafzimmer und ein Badezimmer. Es gibt weitläufige Keller (mit begrenzter Stehhöhe). Draußen verfügt die Unterkunft über einen privaten Garten und Parkplätze.Das Anwesen befindet sich in idealer Lage an der High Street nördlich der Hauptkonzentration von Geschäften im Herzen des Stadtzentrums, wobei die Einrichtungen der Stadt nur wenige Schritte entfernt sind.Eine seltene Gelegenheit, ein so prominentes und großartiges Anwesen zu erwerben - frühzeitige Besichtigungen empfohlen. Hinweis zu den Raummaßen - Aufgrund der leicht unregelmäßigen Form vieler Räume sollten die Maße und der Hinweis auf die Quadratmeterzahl im Grundriss nur als ungefähre Angaben behandelt werden. Einige Räume sind an einem Ende etwas breiter/länger als am anderen, aber der Unterschied ist gering und wir konnten dies nicht auf dem Grundriss nachbilden. Die Keller sind nicht in der quadratischen Fläche enthalten. Erdgeschoss - Die Eingangstür öffnet sich zum Flur, der durch eine Glastrennwand vom Wohnzimmer getrennt wurde.Das Wohnzimmer verfügt über einen Kamin, eine Schaunische und ein Schiebefenster nach vorne. Türen zum hinteren Flur und Esszimmer.Das Esszimmer befindet sich nach vorne. Es verfügt über einen Kamin aus geschnitztem Stein mit elektrischem Kamin, eine Ausstellungsnische und einen Schrank sowie ein Schiebefenster an der Vorderseite. Im hinteren Flur befinden sich ein Abstellschrank, eine Tür zum Keller, eine Tür zum Hinterhof und eine Garderobe.Die Garderobe verfügt über ein WC und ein Waschbecken. Fenster nach hinten.Das Wohnzimmer, das sich auf der Rückseite befindet, verfügt über einen Kamin und historische Schränke, die in die Schornsteinaussparung eingebaut sind. Schiebefenster nach hinten mit historischen Fensterläden.Eine echte Lobby hat eine Tür zum Innenhof, eine Speisekammer und eine Schiebetür zur Küche.Die Küche verfügt über eine Reihe von Holzverkleidungsschränken bis zum Boden und zur Wand mit Arbeitsplatten, einer Frühstückstheke, einer Spüle und einem integrierten Doppelofen und Gasherd. Platz für andere Geräte. Dieser ist offen für einen Frühstücksbereich mit Terrassentüren zum Wintergarten und einer Tür zu einem Lobbybereich mit Terrassentüren zum Wintergarten, Fenster zur Seite, Tür zum Hauswirtschaftsraum.Der Hauswirtschaftsraum verfügt über Ober- und Unterschränke, ein Waschbecken und Platz für eine Waschmaschine und einen Wäschetrockner. Fenster zur Seite und Oberlichtfenster. Der große Wintergarten hat eine Verglasung an 2 Seiten, Türen an der Seite und an der Rückseite, ein Schrägglasdach. Erster Stock - Der Treppenabsatz hat eine Fenstertür, die sich zu einer Dachterrasse an der Seite öffnet, eine Treppe, die in den zweiten Stock führt, und Türen zu allen Zimmern.Schlafzimmer 1 ist ein Doppelzimmer mit einer Reihe von Schlafzimmermöbeln, Schiebefenstern nach vorne, Fenster nach hinten und einem eigenen Badezimmer mit WC, Bidet, Waschbecken und Badewanne. Fenster zur SeiteSchlafzimmer 2 ist ein Doppelzimmer mit einem Schiebefenster und einem Einbauschrank. Schlafzimmer 3 ist ein Doppelzimmer auf der Rückseite mit einer Reihe von Einbauschränken und einem Schiebefenster auf der Rückseite.Das Familienduschbad verfügt über eine Suite mit WC, Waschbecken, neuem Waschtisch und Duschkabine. Schiebefenster nach vorne. Zweiter Stock - Der Treppenabsatz im Erdgeschoss hat ein Fenster an der Seite, zu Stauschränken und Türen zu allen Räumen.Das Schlafzimmer vorne links ist ein Schlafzimmer mit Doppelbett und Kleiderschränken, die in die Schornsteinaussparung eingebaut sind, einem Schiebeschiebefenster nach vorne und einem weiteren Fenster nach hinten. Waschbecken im Unterschrank.Das Schlafzimmer vorne rechts ist ein Doppelzimmer mit einem Schiebefenster, einer Reihe von Einbauschränken und einem Waschbecken. In einem Waschtischunterschrank untergebracht.Schlafzimmer vorne in der Mitte, Einzelzimmer mit Schiebefenster.Das Badezimmer verfügt über eine Suite mit WC, Waschbecken und Badewanne. Fenster nach hinten. Gewölbte Dachlinie mit eingeschränkter Stehhöhe zur Seite. Keller - Das Anwesen verfügt über umfangreiche Keller, die von vorne nach hinten verlaufen - alles rund um 11. 5 m Länge. Sie haben mit rund 1,5 m eine begrenzte Stehhöhe. Draußen - Der hintere Garten misst ca. 62ft (19m) in der Länge zuzüglich des Parkplatzes. Es besteht aus einer gepflasterten Terrasse und gepflegten Rasenflächen mit bestückten Betten. Die Gärten sind von einer Kombination aus Ziegel- und Steinmauern und Zäunen umgeben. Bewachte Zufahrt am Ende führt zum Parkplatz Heizung - Das Anwesen verfügt über eine Zentralheizung mit Gas-zu-Heizkörper. Kosten/ Gebühren/ Immobilieninformationen - Laufzeit: Freehold
Lokale Behörde: Milton Keynes Council
Steuerband: E Lage - Stony Stratford - Eine attraktive und historische Kutschenstadt, die als das Juwel von Milton Keynes bezeichnet wird. Die Stadt liegt an der nördlichen/westlichen Ecke von Milton Keynes und ist an den meisten Seiten von attraktiven Landschaften und Parklandschaften mit schönen Spaziergängen am Flussufer umgeben. Die attraktive und gut frequentierte Hauptstraße verfügt über viele historische und denkmalgeschützte Gebäude und bietet ein vielfältiges Angebot an Geschäften, die für jeden täglichen Bedarf geeignet sind. Haftungsausschluss - Obwohl wir uns bemühen, unsere Verkaufsinformationen korrekt und zuverlässig zu machen, wenden Sie sich bitte an das Büro, wenn es einen Punkt gibt, der für Sie von besonderer Bedeutung ist, und wir werden die Informationen gerne für Sie überprüfen. Tun Sie dies, insbesondere wenn Sie erwägen, eine längere Strecke zurückzulegen, um die Immobilie zu besichtigen. Die Erwähnung von Geräten und/oder Dienstleistungen für diese Immobilie bedeutet nicht, dass sie in vollem und effizientem Zustand sind, und ihr Zustand ist uns nicht bekannt. Sofern die Ausstattung in diesen Angaben nicht ausdrücklich erwähnt wird, sind sie nicht im Angebotspreis enthalten. Selbst wenn solche Einrichtungsgegenstände in diesen Einzelheiten erwähnt werden, sollte bei den Verhandlungen überprüft werden, ob sie noch vorhanden sind. Einige Artikel können vorbehaltlich der Verhandlung mit dem Verkäufer verfügbar sein.