CARGANDO...
Casa y Vivienda unifamiliar (En venta)
Referencia:
EDEN-T96280462
/ 96280462
Referencia:
EDEN-T96280462
País:
PL
Ciudad:
Szprotawa
Código postal:
67
Categoría:
Residencial
Tipo de anuncio:
En venta
Tipo de inmeuble:
Casa y Vivienda unifamiliar
Superficie:
360 m²
Terreno:
3.400 m²
Habitaciones:
5
Dormitorios:
2
Cuartos de baño:
2
Garajes:
1
Terassa:
Sí
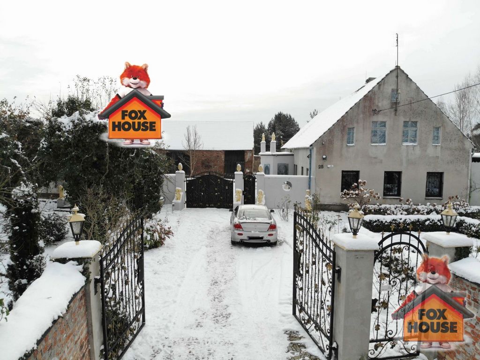
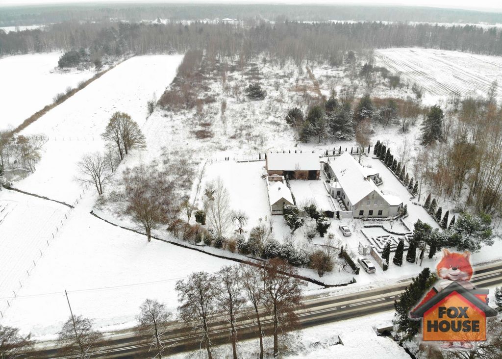
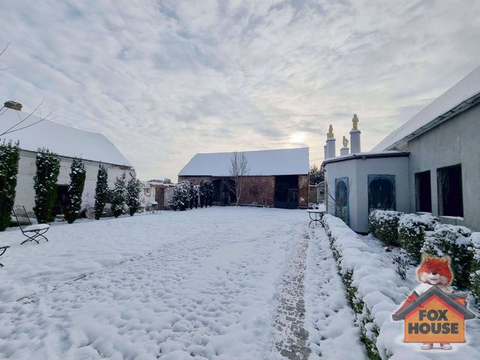
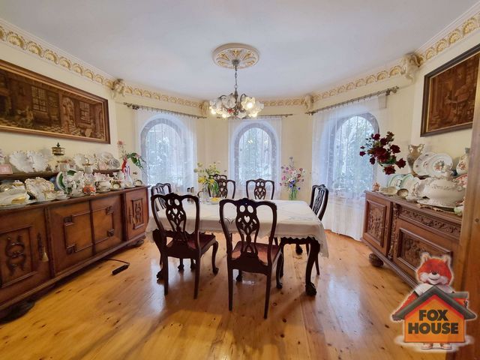
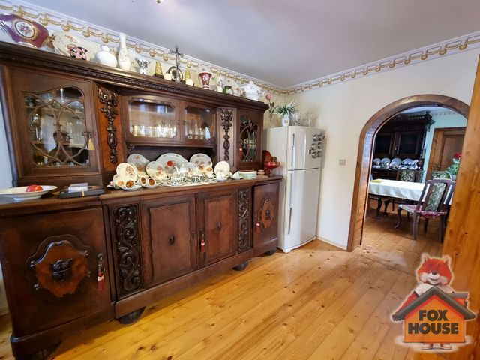
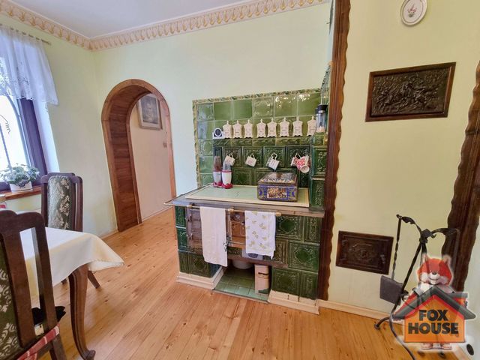
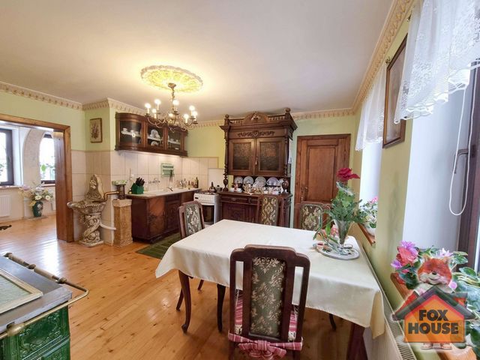
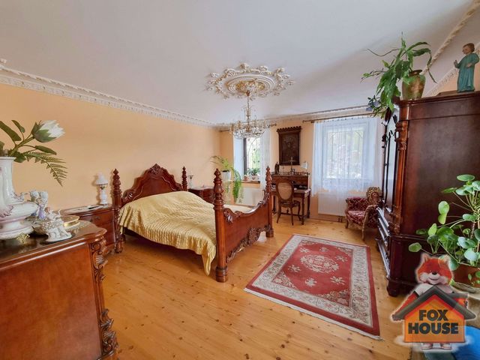
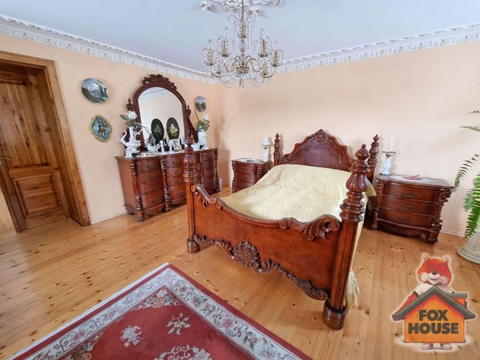
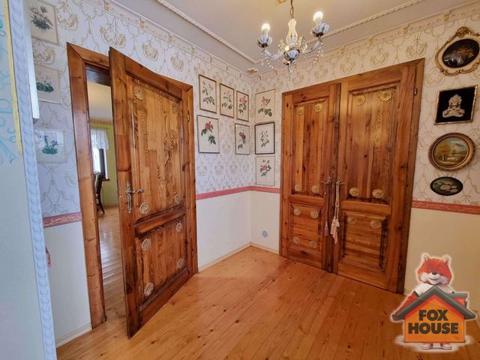
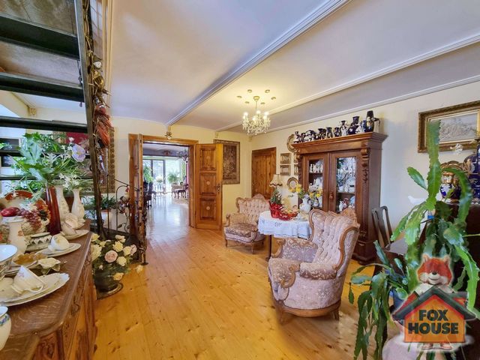
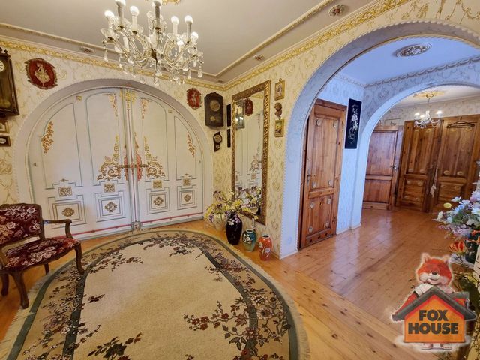
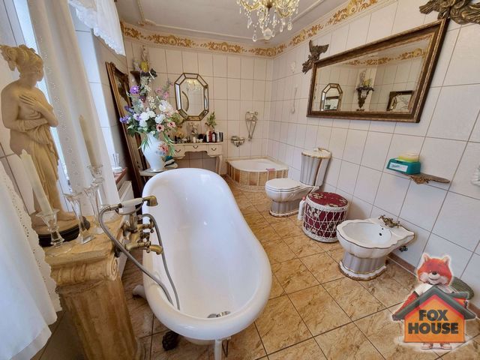
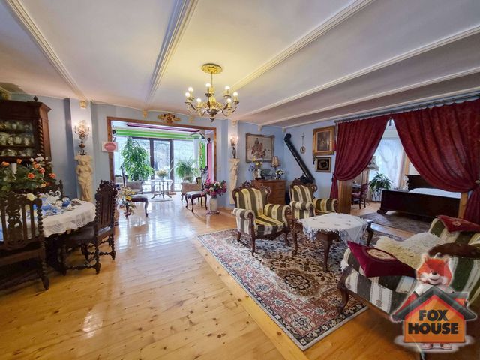
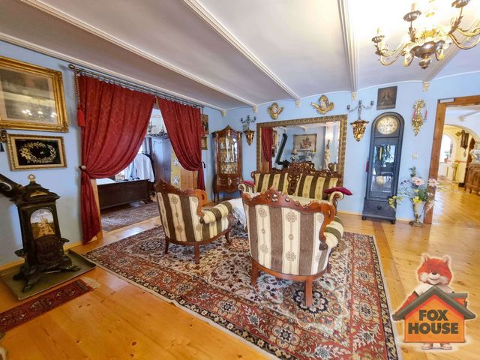
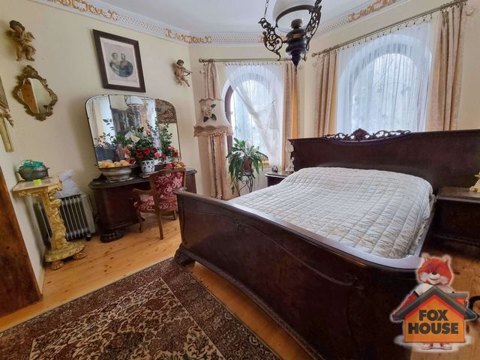
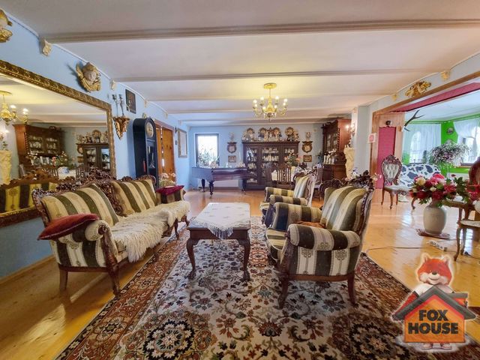
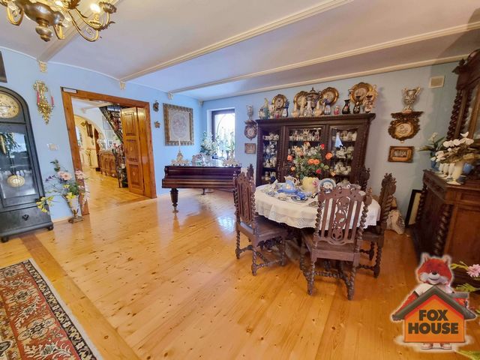
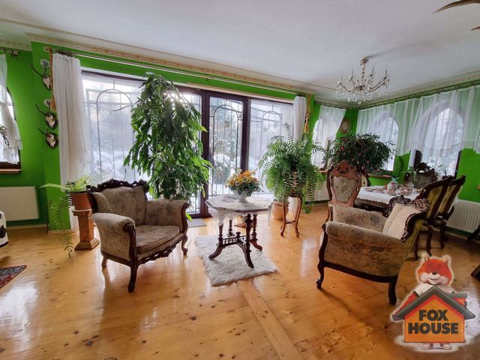
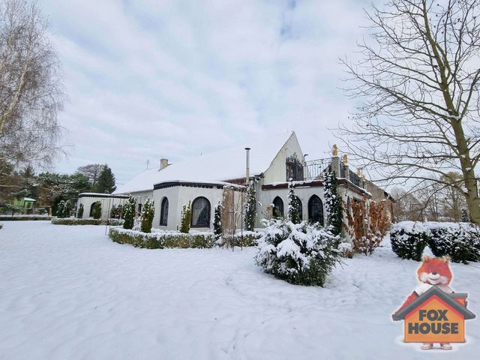
The village of Wiechlice is located 5 km from Szprotawa, 50 km from Zielona Góra, 25 km from the A4 exit (150 km to Wrocław).
The house with an area of 360 m2 is about 100 years old and was built on a plot of land with an area of 3400 m2. Quiet area (forests, meadows), and nearby there is a gorge between Wiechlice and Cieciszów and an extinct volcano.
The house with a landscaped garden is surrounded by a fence. In addition to the residential building, there is a large barn and one building to be demolished on the plot.
The residential building has been completely renovated:
the house stands on boulders, and the floor has been insulated with a layer of mineral wool,
the floor on the ground floor is made of wood (Tunguska pine) and is properly protected and impregnated,
There are lime plasters on the walls (wall thickness about 70 cm)
the following were replaced: water system, electrical installation, heating system (fireclay stove, for any type of solid fuel, possibility of heating the area up to 700 m2),
aluminium windows (27 on the ground floor), wooden window sills,
the house has been insulated entirely with polystyrene, plaster has been laid, the façade remains to be laid, there is a copper lightning arrester under the house,
domestic sewage treatment plant,
the entrance to the property is paved with granite cubes, under which there is reinforcing concrete
two drinking water intakes (municipal and deep well),
no natural gas.
The property was properly drained before the renovation.
The house has an area of 360 m2 - consists of a ground floor and a first floor, which is for your own arrangement.
Ground floor 180 m2 - consists of: hall, bathroom and toilet, kitchen + pantry, dressing room, 7 rooms.
We enter the interior of the house through a large wrought iron door, and in the middle of the interior we will find wooden doors, and stucco finishes covered with 24 carat gold.
We enter the landscaped garden from the inside of the house, through a door in the living room, which leads to a terrace with an area of about 20 m2, on which there are forged balustrades.
The entrance to the garden is paved with cobblestones.
The property is secured with bars (metalwork) in the windows, monitoring and alarm.
The first floor/attic with an area of 180 m2, which is accessed by a wrought iron staircase from the ground floor, is 3.5 m high.
In the attic there are preserved beams, the following have been taken out: sewage, water, central heating, electricity. The interior of the attic to be arranged.
It is possible to buy an agricultural plot with an area of 1 ha.
We recommend!
LOOK NO FURTHER – EXCLUSIVE OFFER !!
We invite you to contact us and present the property.
Dear.
The offer is presented by us. The property will be presented with the managing agent and only in his presence.
WE EFFECTIVELY AND FREE OF CHARGE HELP IN OBTAINING A MORTGAGE AND CASH LOAN.
For anyone interested in purchasing this property, we offer:
free consultation with a credit advisor, the ability to check the receipt of a mortgage loan in more than 20 banks, negotiations in obtaining a favorable loan margin.
A GIFT in the form of a 10% discount on purchases in the LEROY MERLIN store (Zgorzelec/Jelenia Góra).
Legal notice:
The information regarding the description of the property is provided by the Owner, is for information purposes only and may be updated. The offer concerning the real estate constitutes an invitation to negotiations in accordance with Article 71 of the Civil Code and does not constitute an offer specified in Article 66 § 1 et seq. of the Civil Code.
Features:
- Terrace
- Garage Ver más Ver menos FOXHOUSE offers for sale a residential building with a large plot of land with an area of 3400 m2 in the town of Wiechlice – in the Lubuskie Voivodeship, in the Żagań County, in the Szprotawa Commune, on the Szprotawa River.
The village of Wiechlice is located 5 km from Szprotawa, 50 km from Zielona Góra, 25 km from the A4 exit (150 km to Wrocław).
The house with an area of 360 m2 is about 100 years old and was built on a plot of land with an area of 3400 m2. Quiet area (forests, meadows), and nearby there is a gorge between Wiechlice and Cieciszów and an extinct volcano.
The house with a landscaped garden is surrounded by a fence. In addition to the residential building, there is a large barn and one building to be demolished on the plot.
The residential building has been completely renovated:
the house stands on boulders, and the floor has been insulated with a layer of mineral wool,
the floor on the ground floor is made of wood (Tunguska pine) and is properly protected and impregnated,
There are lime plasters on the walls (wall thickness about 70 cm)
the following were replaced: water system, electrical installation, heating system (fireclay stove, for any type of solid fuel, possibility of heating the area up to 700 m2),
aluminium windows (27 on the ground floor), wooden window sills,
the house has been insulated entirely with polystyrene, plaster has been laid, the façade remains to be laid, there is a copper lightning arrester under the house,
domestic sewage treatment plant,
the entrance to the property is paved with granite cubes, under which there is reinforcing concrete
two drinking water intakes (municipal and deep well),
no natural gas.
The property was properly drained before the renovation.
The house has an area of 360 m2 - consists of a ground floor and a first floor, which is for your own arrangement.
Ground floor 180 m2 - consists of: hall, bathroom and toilet, kitchen + pantry, dressing room, 7 rooms.
We enter the interior of the house through a large wrought iron door, and in the middle of the interior we will find wooden doors, and stucco finishes covered with 24 carat gold.
We enter the landscaped garden from the inside of the house, through a door in the living room, which leads to a terrace with an area of about 20 m2, on which there are forged balustrades.
The entrance to the garden is paved with cobblestones.
The property is secured with bars (metalwork) in the windows, monitoring and alarm.
The first floor/attic with an area of 180 m2, which is accessed by a wrought iron staircase from the ground floor, is 3.5 m high.
In the attic there are preserved beams, the following have been taken out: sewage, water, central heating, electricity. The interior of the attic to be arranged.
It is possible to buy an agricultural plot with an area of 1 ha.
We recommend!
LOOK NO FURTHER – EXCLUSIVE OFFER !!
We invite you to contact us and present the property.
Dear.
The offer is presented by us. The property will be presented with the managing agent and only in his presence.
WE EFFECTIVELY AND FREE OF CHARGE HELP IN OBTAINING A MORTGAGE AND CASH LOAN.
For anyone interested in purchasing this property, we offer:
free consultation with a credit advisor, the ability to check the receipt of a mortgage loan in more than 20 banks, negotiations in obtaining a favorable loan margin.
A GIFT in the form of a 10% discount on purchases in the LEROY MERLIN store (Zgorzelec/Jelenia Góra).
Legal notice:
The information regarding the description of the property is provided by the Owner, is for information purposes only and may be updated. The offer concerning the real estate constitutes an invitation to negotiations in accordance with Article 71 of the Civil Code and does not constitute an offer specified in Article 66 § 1 et seq. of the Civil Code.
Features:
- Terrace
- Garage FOXHOUSE oferuje do sprzedaży budynek mieszkalny, z dużą działką, o powierzchni 3400 m2, w miejscowości Wiechlice – w województwie lubuskim, w powiecie żagańskim, w gminie Szprotawa, nad rzeką Szprotawa.
Miejscowość Wiechlice oddalona jest od Szprotawy w odległości 5 km, od Zielonej Góry 50 km, od zjazdu na trasy A4 25 km ( do Wrocławia 150 km ).
Dom o powierzchni 360 m2 ma ok. 100 lat i został posadowiony na działce, o powierzchni 3400 m2. Spokojna okolica ( lasy, łąki ), a w pobliżu jest wąwóz pomiędzy Wiechlicami a Cieciszowem oraz wygasły wulkan.
Dom z zagospodarowanym ogrodem jest otoczony ogrodzeniem. Oprócz budynku mieszkalnego na działce znajduje się duża stodoła oraz jednej budynek do rozbiórki.
W budynku mieszkalnym, został przeprowadzony kapitalny remont:
dom stoi na głazach, a podłoga została ocieplona ( izolacja ) warstwa wełny mineralnej,
podłoga na parterze jest drewniana ( sosna tunguska ) jest odpowiednio zabezpieczona i zaimpregnowana,
na ścianach są tynki wapienne ( grubość ścian ok 70 cm )
wymieniona została: instalacja wodna, instalacja elektryczna, instalacja grzewcza ( piec wyłożony szamotem, na każdy rodzaj opału stałego, możliwość ogrzania powierzchni do 700 m2 ),
okna aluminiowe ( na parterze 27 szt. ) parapety drewniane,
dom został ocieplony w całości styropianem, został położony tynk, pozostało do zrobienia położyć elewację, pod domem jest odgromnik miedziany,
przydomowa oczyszczalnia ścieków,
wjazd na posesje wyłożony kostką granitową, pod którą jest beton zbrojeniowy
dwa ujęcia wody pitnej ( miejska i studnia głębinowa ),
brak gazu ziemnego.
Nieruchomość przed remontem została odpowiednio osuszona.
Dom o powierzchni 360 m2 - składa się z parteru oraz piętra, które jest do własnej aranżacji.
Parter 180 m2 - składa się z : holu, łazienki i toalety, kuchni + spiżarnia, garderoby, 7 pokoi.
Do wnętrza domu wchodzimy przez duże kute drzwi, a w samym środku wnętrza znajdziemy drzwi drewniane, oraz wykończenia sztukaterią pokrytą 24 karatowym złotem.
Na zagospodarowany ogród wychodzimy z wnętrza domu, poprzez drzwi w salonie, które prowadzą na taras, o pow. ok 20 m2, na którym znajdują się kute balustrady.
Wyjście do ogrodu jest wyłożone brukiem.
Nieruchomości zabezpieczona kratami ( metaloplastyka ) w oknach, monitoring i alarm.
Piętro/ strych o pow. 180 m2., do którego prowadzą kute schody z parteru ma wysokość 3,5 m.
Na strychu znajdują się zakonserwowane belki, zostały wyprowadzone: kanalizacja, woda, CO, prąd. Wnętrze strychu do aranżacji.
Istnieje możliwość dokupienia działki rolnej o powierzchni 1 ha.
Polecamy!
NIE SZUKAJ DALEJ – OFERTA NA WYŁĄCZNOŚĆ !!!
Zapraszamy do kontaktu i prezentacji nieruchomości.
Szanowni Państwo.
Oferta prezentowana jest przez nas. Nieruchomość będzie prezentowana z pośrednikiem prowadzącym i wyłącznie w jego obecności.
SKUTECZNIE I BEZPŁATNIE POMAGAMY W UZYSKANIU KREDYTU HIPOTECZNEGO ORAZ GOTÓWKOWEGO.
Dla każdej osoby zainteresowanej nabyciem tej nieruchomości oferujemy:
darmową konsultację z doradcą kredytowym, możliwość sprawdzenia otrzymania kredytu hipotecznego w ponad 20 bankach, negocjacje w zakresie uzyskania korzystnej marży kredytu.
PREZENT w postaci 10% rabatu na zakupy w sklepie LEROY MERLIN (Zgorzelec/Jelenia Góra).
Nota prawna:
Informacje dotyczące opisu nieruchomości podane są przez Właściciela, mają charakter wyłącznie informacyjny i mogą podlegać aktualizacji. Oferta dotycząca nieruchomości stanowi zaproszenie do rokowań zgodnie z art. 71 Kodeksu Cywilnego i nie stanowi oferty określonej w art. 66 § 1 i następnych KC.
Features:
- Terrace
- Garage