CARGANDO...
Nossa Senhora do Bispo - Oportunidad de negocio se vende
1.174.000 EUR
oportunidad de negocio (En venta)
Referencia:
EDEN-T94535158
/ 94535158
Referencia:
EDEN-T94535158
País:
PT
Ciudad:
Evora Montemor-O-Novo Nossa Senhora Da Vila
Código postal:
7050-199
Categoría:
Comercial
Tipo de anuncio:
En venta
Tipo de inmeuble:
oportunidad de negocio
Superficie:
273 m²
Terreno:
279 m²
Dormitorios:
7
Cuartos de baño:
5
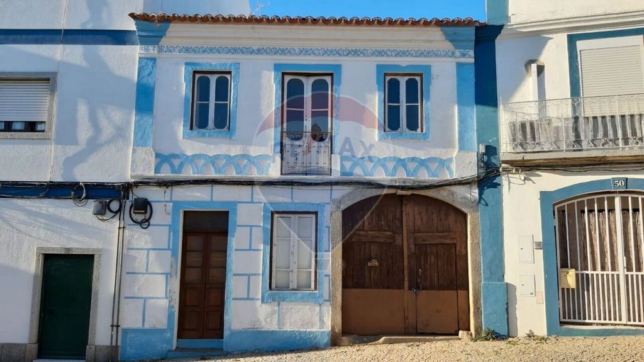
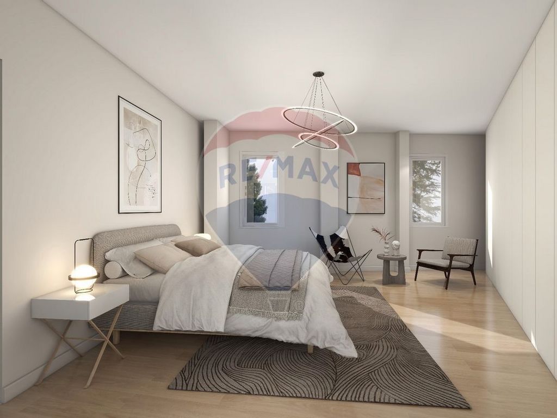

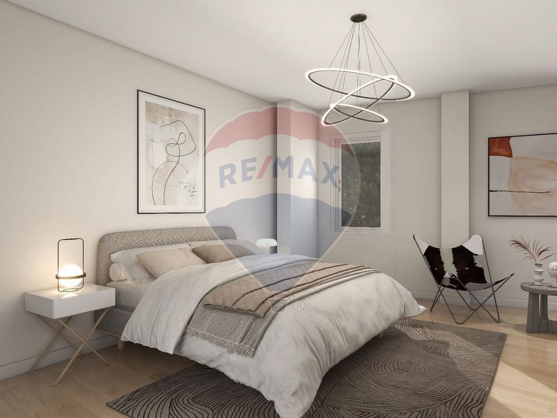
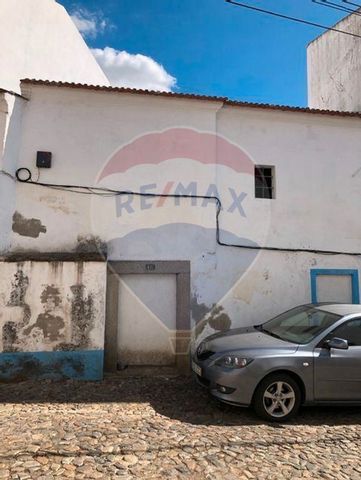
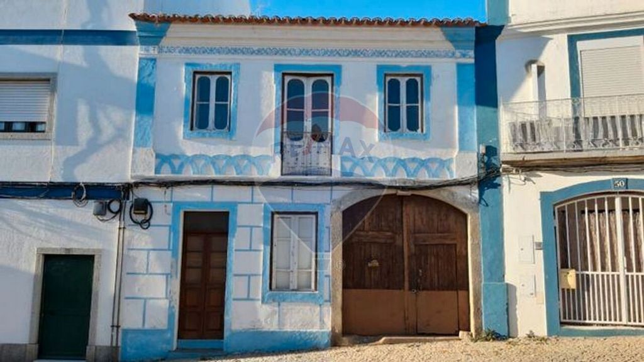
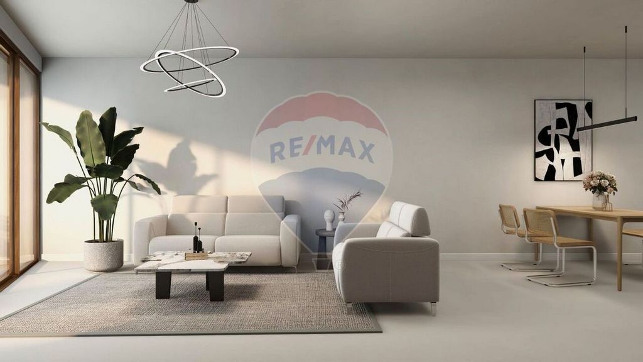
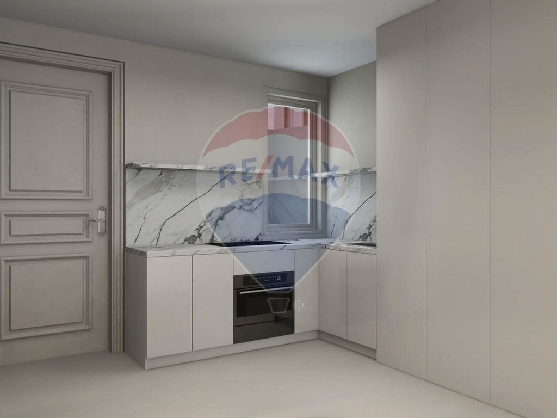
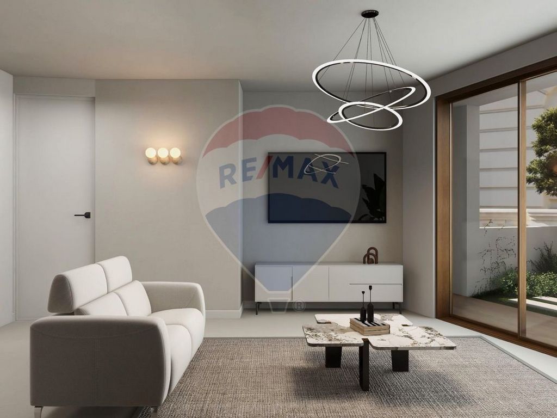
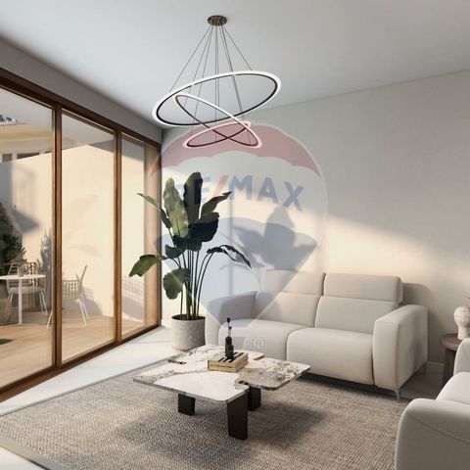
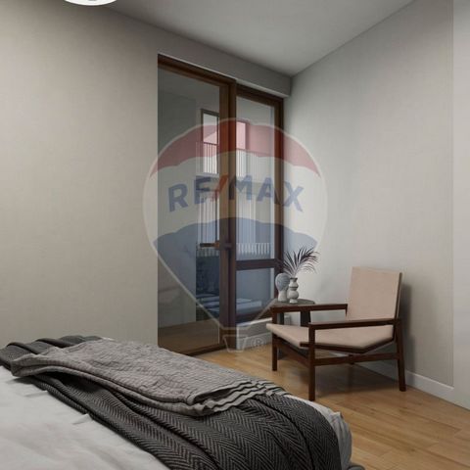
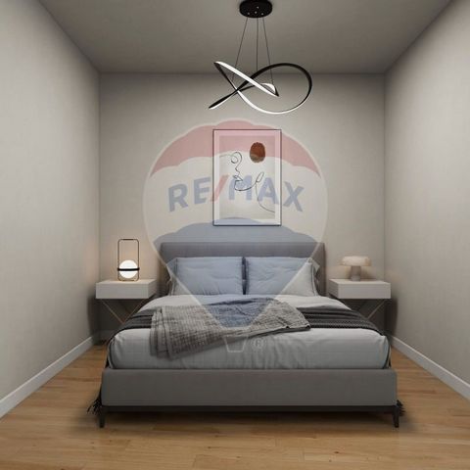
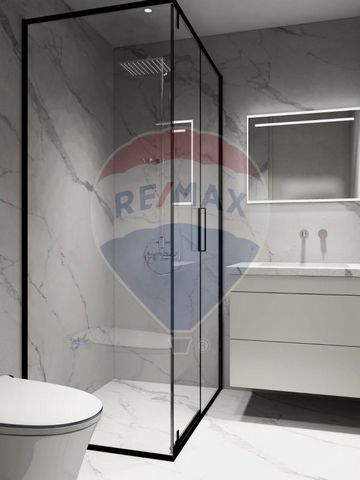
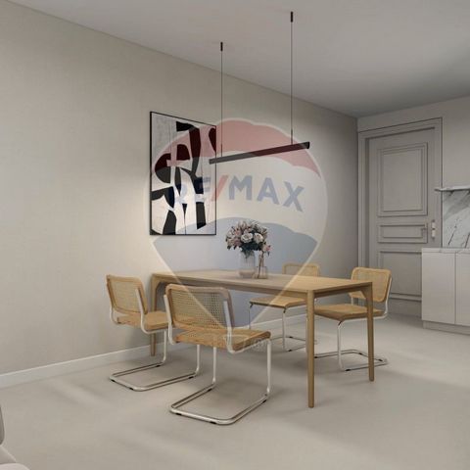
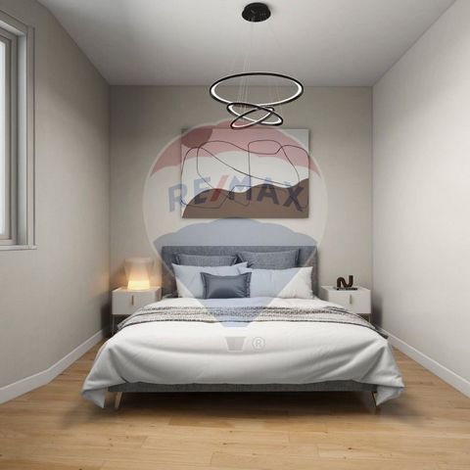


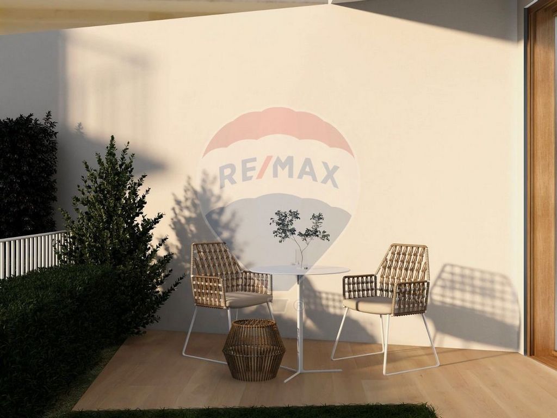
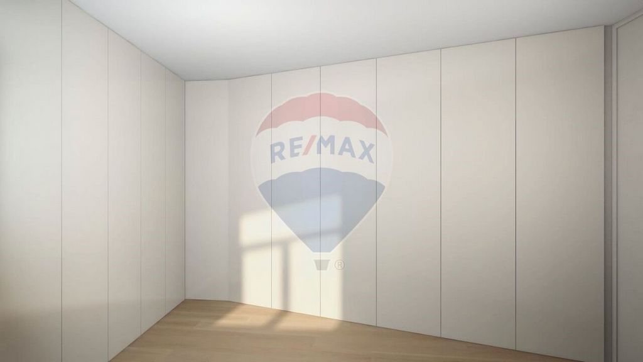
Apartment with 1 bedroom, social area (kitchenette and common room) in open-space, facing Rua de Lisboa and private area to the patio lobby.
With a construction area (Abp) of 50.15m², it has the following Useful Areas:
A1 – Common room / 19.95m²
A2 – Kitchenette / 4.10m²
A3 – Circulation / 1.45m²
A4 – Bathroom / 3.60m²
A. 5 – Bedroom / 10.50m² Unit B / Rua de Lisboa / Ground Floor / T2 / 102.60m² Total Area
Apartment with 2 bedrooms, facing the interior of the plot, benefits from an outdoor area (patio) as an extension of the living area. Kitchenette and living room in open-space, rooms with natural light
With a construction area (Abp) of 78.55m², it has outdoor space and the following Useful Areas:
B1 – Kitchenette + Living Room / 34.85m²
B2 – Circulation / 2.85m²
B3 – Bathroom / 3.80m²
B4 – Bedroom 1 / 9.90m²
B5 – Bedroom 2 / 12.40m²
B6 – Patio / 22.30m² Unit C / Rua da Conceição / Ground Floor + Floor 1 / T2 / 90.10m² Total Area
It is strictly speaking an autonomous house on the ground floor and 1st floor, with patio and two balconies;
It takes advantage of part of the façade of the old existing building in the backyard (probably a stable).
It organizes on the ground floor a functional unit with common area, kitchenette, bathroom and bedroom and, on the 1st floor, second bedroom, closet and bathroom.
The ground floor has a patio with 39m² and at the level of the 1st floor we have two balconies (one on each side of the property)
With a construction area (Abp) of 104.60m², it has the following useful areas:
C1 – Circulation / 4.60m²
C2 - Kitchenette + Living Room / 19.80m²
C3 – Bathroom / 4.20m²
C4 – Bedroom 1 / 9.00m²
C5 – Patio / 39.05m²
C6 – Circulation/staircase / 5.90m²
C7 – Bedroom 2 / 12.80m²
C8 – Closet / 5.70m²
C9 – Bathroom / 6.20m²
C10 – Balcony 1 / 3.00m²
C11 – Balcony 2 / 8.30m² Unit E (sold)/ Floor 1 / T2 / 86.10 Total Area
Apartment with 2 bedrooms, facing the interior of the plot, benefits from a balcony as an extension of the living area. Kitchenette and living room in open-space, rooms with natural light
With a construction area (Abp) of 78.55m², it has outdoor space and the following Useful Areas:
E1 – Kitchenette + Common room / 34.85m²
E2 – Circulation / 2.85m²
E3 – Bathroom / 3.80m²
E4 – Bedroom 1 / 9.90m²
E5 – Bedroom 2 / 12.40m²
E6 – Balcony / 7.25m² Ver más Ver menos Este empreendimento - vocacionado para o mercado GOLDEN VISA - no centro da cidade de Montemor-o-Novo, amplia a oferta de habitações contemporâneas de qualidade na malha histórica desta cidade alentejana. Estamos a apenas 1 hora de Lisboa, e a 20 minutos de Évora.Da reformulação integral deste imóvel do séc. XIX surgem para venda fracções com tipologias T1 e T2 organizadas com fluidez espacial, com separação clara entre zona social e área privada.Máximo partido da luz natural e das condições específicas do sítio.Com apenas 2 fogos por piso assegura privacidade e recato, sem abdicar de áreas sociais generosas.Os fogos T2 têm espaços exteriores complementares (pátios no R/c, varanda no piso 1) viabilizando uma utilização enriquecida/diversificada das habitações.Um pátio / saguão nuclear garante condições de ventilação aos espaços centrais dos fogos e constitui-se como espaço ajardinado adjacente à escada de acesso comum.A fachada principal do imóvel é mantida (recuperada) sendo integralmente renovado o miolo da construção o que permite a actualização dos sistemas construtivos e redes de infraestruturas, adaptando-os aos parâmetros regulamentares, de qualidade e conforto actuais.A reconstrução deste imóvel recorre ao sistema construtivo LSF (aço leve) beneficiando do facto de se tratar de uma "construção seca", de grande racionalidade e que permite rapidez construtiva e alto desempenho estrutural e energético.Óptima oportunidade de investimento! Aproveite esta ocasião para adquirir uma habitação de qualidade numa cidade com alta qualidade de vida. Unidade A / Rua de Lisboa / R/c /T1 / 50.15m² Área Total
Apartamento com 1 quarto, área social (kitchenette e sala comum) em open-space, voltada para rua de Lisboa e zona privada para o pátio saguão.
Com área de construção (Abp) de 50.15m², apresenta as seguintes Áreas Úteis:
A1 – Sala comum / 19.95m²
A2 – Kitchenette / 4.10m²
A3 – Circulação / 1.45m²
A4 – Casa de Banho / 3.60m²
A. 5 – Quarto / 10.50m² Unidade B /Rua de Lisboa / R/c / T2 / 102.60m² Área Total
Apartamento com 2 quartos, voltado para o interior do lote, beneficia de uma área exterior (pátio) como prolongamento da zona de estar. Kitchenette e sala comum em open-space, quartos com iluminação natural
Com área de construção (Abp) de 78.55m², dispõe de espaço exterior e as seguintes Áreas Úteis:
B1 – Kitchenette + Sala comum / 34.85m²
B2 – Circulação / 2.85m²
B3 – Casa de banho / 3.80m²
B4 – Quarto 1 / 9.90m²
B5 – Quarto 2 / 12.40m²
B6 – Pátio / 22.30m² Unidade C / Rua da Conceição / R/c + Piso 1 / T2 / 90.10m² Área Total
Trata-se em rigor de uma moradia autónoma de R/c e 1.º andar, com pátio e duas varandas;
Aproveita parte da fachada da antiga construção existente no quintal (provavelmente cocheira).
Organiza no R/c uma unidade funcional com zona comum, kitchenette, casa de banho e quarto e, no piso 1, segundo quarto, Closet e casa de banho.
O R/c dispõe de um pátio com 39m² e ao nível do piso 1 temos duas varandas (uma em cada lado do imóvel)
Com uma área de construção (Abp) de 104.60m² dispõe das seguintes áreas úteis:
C1 – Circulação / 4.60m²
C2 - Kitchenette + Sala comum / 19.80m²
C3 – Casa de Banho / 4.20m²
C4 – Quarto 1 / 9.00m²
C5 – Pátio / 39.05m²
C6 – Circulação/escada / 5.90m²
C7 – Quarto 2 / 12.80m²
C8 – Closet / 5.70m²
C9 – Casa de Banho / 6.20m²
C10 – Varanda 1 / 3.00m²
C11 – Varanda 2 / 8.30m² Unidade E (vendida)/ Piso 1 / T2 / 86.10 Área Total
Apartamento com 2 quartos, voltado para o interior do lote, beneficia de uma varanda como prolongamento da zona de estar. Kitchenette e sala comum em open-space, quartos com iluminação natural
Com área de construção (Abp) de 78.55m², dispõe de espaço exterior e as seguintes Áreas Úteis:
E1 – Kitchenette + Sala comum / 34.85m²
E2 – Circulação / 2.85m²
E3 – Casa de banho / 3.80m²
E4 – Quarto 1 / 9.90m²
E5 – Quarto 2 / 12.40m²
E6 – Varanda / 7.25m² This development - aimed at the GOLDEN VISA market - in the center of the city of Montemor-o-Novo, expands the offer of quality contemporary housing in the historic fabric of this Alentejo city. We are only 1 hour from Lisbon, and 20 minutes from Évora.From the complete reformulation of this property from the century. XIX fractions with typologies T1 and T2 organized with spatial fluidity, with a clear separation between the social area and the private area.Maximum use of natural light and site-specific conditions.With only 2 dwellings per floor, it ensures privacy and modesty, without giving up generous social areas.The 2 bedroom dwellings have complementary outdoor spaces (patios on the ground floor, balcony on the 1st floor) enabling an enriched/diversified use of the dwellings.A courtyard / nuclear lobby guarantees ventilation conditions to the central spaces of the fires and constitutes a garden space adjacent to the common access staircase.The main façade of the property is maintained (recovered) and the core of the construction is fully renovated, which allows the updating of the construction systems and infrastructure networks, adapting them to the current regulatory parameters, quality and comfort.The reconstruction of this property uses the LSF (light steel) construction system, benefiting from the fact that it is a "dry construction", of great rationality and that allows construction speed and high structural and energy performance.Great investment opportunity! Take advantage of this opportunity to acquire quality housing in a city with a high quality of life. Unit A / Rua de Lisboa / R/c /T1 / 50.15m² Total Area
Apartment with 1 bedroom, social area (kitchenette and common room) in open-space, facing Rua de Lisboa and private area to the patio lobby.
With a construction area (Abp) of 50.15m², it has the following Useful Areas:
A1 – Common room / 19.95m²
A2 – Kitchenette / 4.10m²
A3 – Circulation / 1.45m²
A4 – Bathroom / 3.60m²
A. 5 – Bedroom / 10.50m² Unit B / Rua de Lisboa / Ground Floor / T2 / 102.60m² Total Area
Apartment with 2 bedrooms, facing the interior of the plot, benefits from an outdoor area (patio) as an extension of the living area. Kitchenette and living room in open-space, rooms with natural light
With a construction area (Abp) of 78.55m², it has outdoor space and the following Useful Areas:
B1 – Kitchenette + Living Room / 34.85m²
B2 – Circulation / 2.85m²
B3 – Bathroom / 3.80m²
B4 – Bedroom 1 / 9.90m²
B5 – Bedroom 2 / 12.40m²
B6 – Patio / 22.30m² Unit C / Rua da Conceição / Ground Floor + Floor 1 / T2 / 90.10m² Total Area
It is strictly speaking an autonomous house on the ground floor and 1st floor, with patio and two balconies;
It takes advantage of part of the façade of the old existing building in the backyard (probably a stable).
It organizes on the ground floor a functional unit with common area, kitchenette, bathroom and bedroom and, on the 1st floor, second bedroom, closet and bathroom.
The ground floor has a patio with 39m² and at the level of the 1st floor we have two balconies (one on each side of the property)
With a construction area (Abp) of 104.60m², it has the following useful areas:
C1 – Circulation / 4.60m²
C2 - Kitchenette + Living Room / 19.80m²
C3 – Bathroom / 4.20m²
C4 – Bedroom 1 / 9.00m²
C5 – Patio / 39.05m²
C6 – Circulation/staircase / 5.90m²
C7 – Bedroom 2 / 12.80m²
C8 – Closet / 5.70m²
C9 – Bathroom / 6.20m²
C10 – Balcony 1 / 3.00m²
C11 – Balcony 2 / 8.30m² Unit E (sold)/ Floor 1 / T2 / 86.10 Total Area
Apartment with 2 bedrooms, facing the interior of the plot, benefits from a balcony as an extension of the living area. Kitchenette and living room in open-space, rooms with natural light
With a construction area (Abp) of 78.55m², it has outdoor space and the following Useful Areas:
E1 – Kitchenette + Common room / 34.85m²
E2 – Circulation / 2.85m²
E3 – Bathroom / 3.80m²
E4 – Bedroom 1 / 9.90m²
E5 – Bedroom 2 / 12.40m²
E6 – Balcony / 7.25m² Ce développement - destiné au marché du VISA DORÉ - dans le centre de la ville de Montemor-o-Novo, élargit l’offre de logements contemporains de qualité dans le tissu historique de cette ville de l’Alentejo. Nous sommes à seulement 1 heure de Lisbonne et à 20 minutes d’Évora.De la reformulation complète de cette propriété du siècle. Des fractions XIX avec les typologies T1 et T2 organisées avec une fluidité spatiale, avec une séparation claire entre l’espace social et l’espace privé.Utilisation maximale de la lumière naturelle et des conditions spécifiques au site.Avec seulement 2 logements par étage, il assure intimité et modestie, sans renoncer à des espaces sociaux généreux.Les logements de 2 chambres disposent d’espaces extérieurs complémentaires (patios au rez-de-chaussée, balcon au 1er étage) permettant une utilisation enrichie/diversifiée des logements.Une cour/hall nucléaire garantit des conditions de ventilation aux espaces centraux des incendies et constitue un espace jardin adjacent à l’escalier d’accès commun.La façade principale de la propriété est maintenue (récupérée) et le cœur de la construction est entièrement rénové, ce qui permet de mettre à jour les systèmes de construction et les réseaux d’infrastructure, en les adaptant aux paramètres réglementaires actuels, à la qualité et au confort.La reconstruction de cette propriété utilise le système de construction LSF (acier léger), bénéficiant du fait qu’il s’agit d’une « construction sèche », d’une grande rationalité et qui permet une rapidité de construction et des performances structurelles et énergétiques élevées.Belle opportunité d’investissement ! Profitez de cette opportunité pour acquérir un logement de qualité dans une ville à la qualité de vie élevée. Unité A / Rua de Lisboa / R/c /T1 / 50.15m² Surface totale
Appartement avec 1 chambre, espace social (kitchenette et salle commune) en open-space, face à la Rua de Lisboa et espace privé donnant sur le hall du patio.
D’une surface constructible (Abp) de 50.15m², il dispose des Surfaces Utiles suivantes :
A1 – Salle commune / 19.95m²
A2 – Kitchenette / 4.10m²
A3 – Circulation / 1.45m²
A4 – Salle de bain / 3.60m²
A. 5 – Chambre / 10.50m² Unité B / Rua de Lisboa / Rez-de-chaussée / T2 / 102.60m² Surface totale
Appartement avec 2 chambres, orienté vers l’intérieur de la parcelle, bénéficie d’un espace extérieur (patio) dans le prolongement de la surface habitable. Kitchenette et salon en open-space, chambres avec lumière naturelle
Avec une surface constructible (Abp) de 78,55m², il dispose d’un espace extérieur et des zones utiles suivantes :
B1 – Kitchenette + Salon / 34.85m²
B2 – Circulation / 2.85m²
B3 – Salle de bain / 3.80m²
B4 – Chambre 1 / 9.90m²
B5 – Chambre 2 / 12.40m²
B6 – Patio / 22.30m² Unité C / Rua da Conceição / Rez-de-chaussée + Étage 1 / T2 / 90.10m² Surface totale
Il s’agit à proprement parler d’une maison autonome au rez-de-chaussée et au 1er étage, avec patio et deux balcons ;
Il profite d’une partie de la façade de l’ancien bâtiment existant dans la cour arrière (probablement une écurie).
Il organise au rez-de-chaussée une unité fonctionnelle avec espace commun, kitchenette, salle de bain et chambre et, au 1er étage, deuxième chambre, placard et salle de bains.
Le rez-de-chaussée dispose d’un patio de 39m² et au niveau du 1er étage nous avons deux balcons (un de chaque côté de la propriété)
D’une surface constructible (Abp) de 104,60m², il dispose des surfaces utiles suivantes :
C1 – Circulation / 4.60m²
C2 - Kitchenette + Salon / 19.80m²
C3 – Salle de bain / 4.20m²
C4 – Chambre 1 / 9.00m²
C5 – Patio / 39.05m²
C6 – Circulation/escalier / 5.90m²
C7 – Chambre 2 / 12.80m²
C8 – Penderie / 5.70m²
C9 – Salle de bain / 6.20m²
C10 – Balcon 1 / 3.00m²
C11 – Balcon 2 / 8.30m² Unité E (vendue) / Étage 1 / T2 / 86.10 Superficie totale
Appartement avec 2 chambres, orienté à l’intérieur de la parcelle, bénéficie d’un balcon dans le prolongement de la surface habitable. Kitchenette et salon en open-space, chambres avec lumière naturelle
Avec une surface constructible (Abp) de 78,55m², il dispose d’un espace extérieur et des zones utiles suivantes :
E1 – Kitchenette + Salle commune / 34.85m²
E2 – Circulation / 2.85m²
E3 – Salle de bain / 3.80m²
E4 – Chambre 1 / 9.90m²
E5 – Chambre 2 / 12.40m²
E6 – Balcon / 7.25m²