443.073 EUR
476.513 EUR
481.389 EUR
444.467 EUR
470.940 EUR
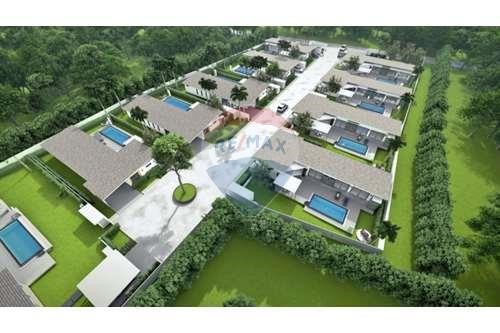
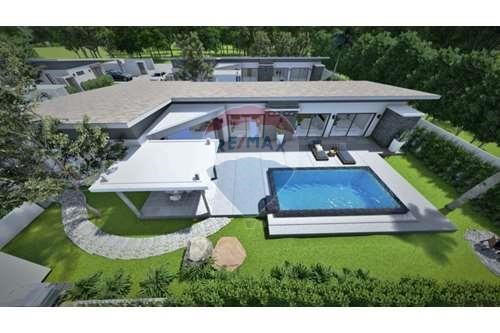
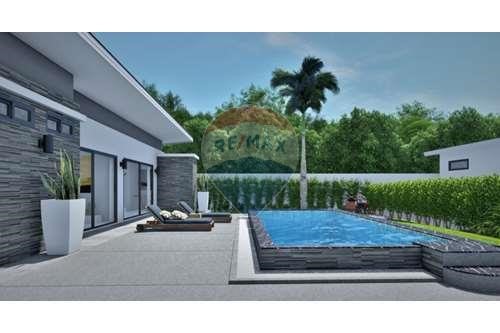
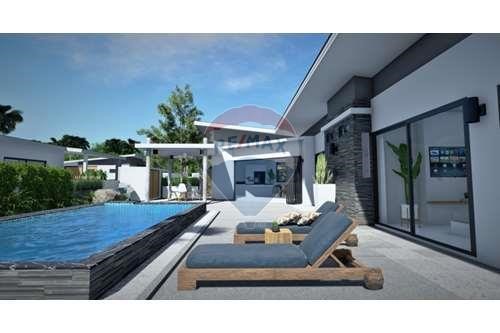
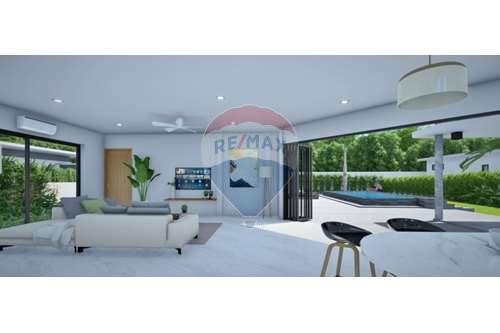
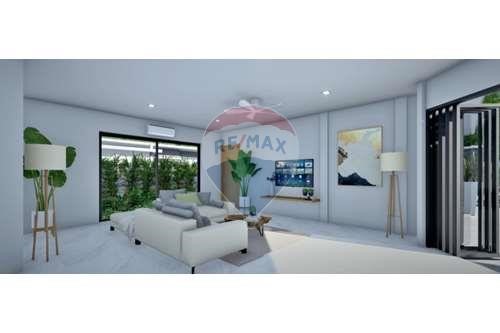
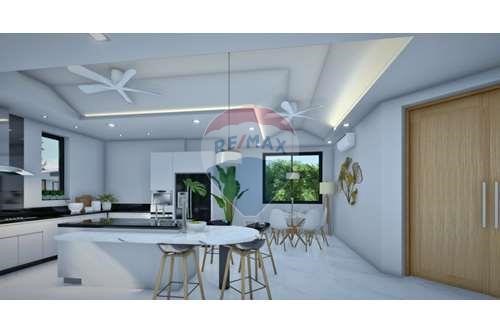
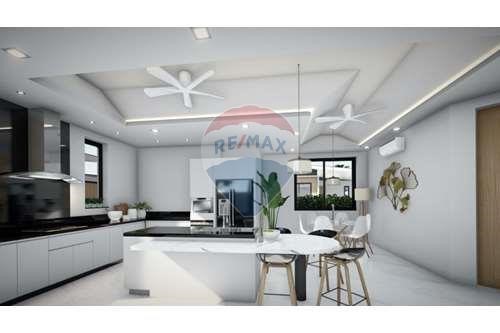
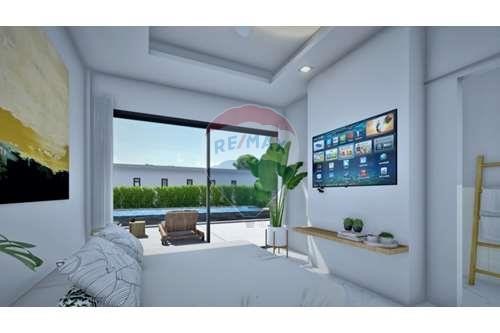
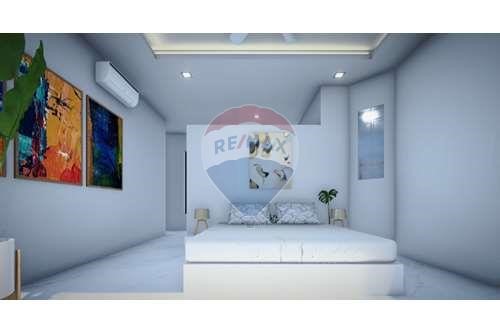
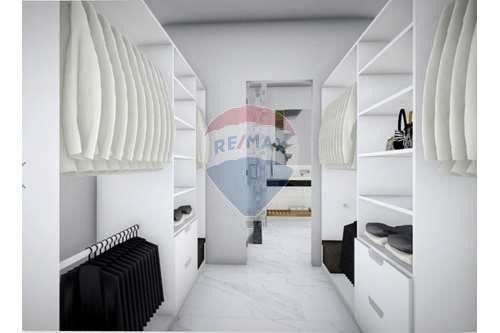
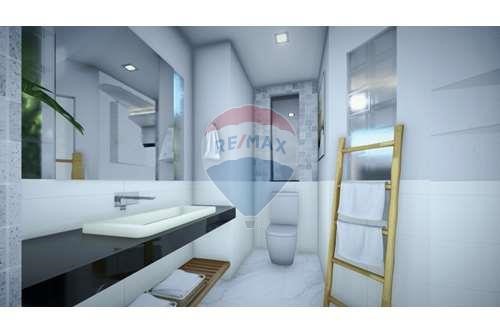
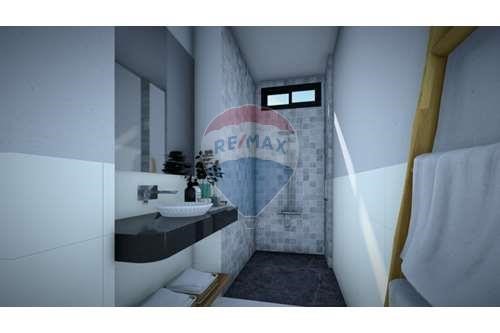
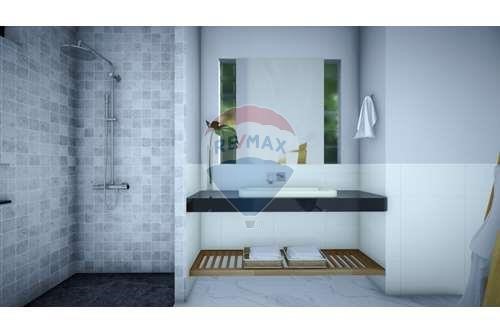
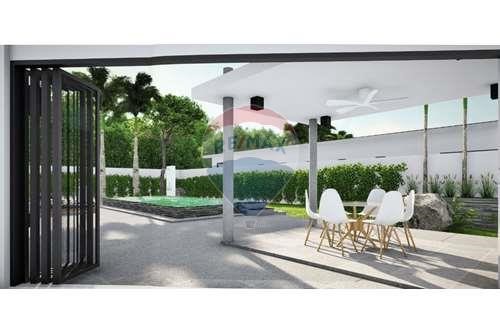
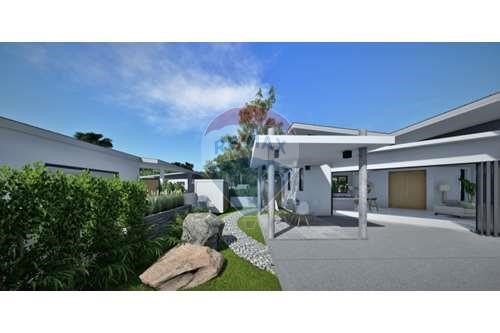
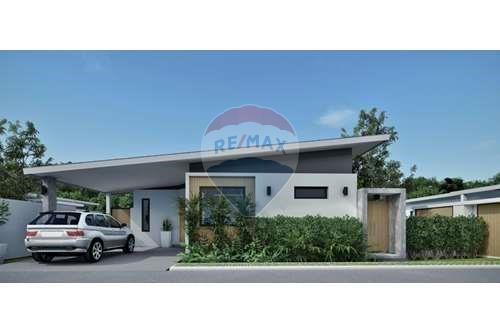
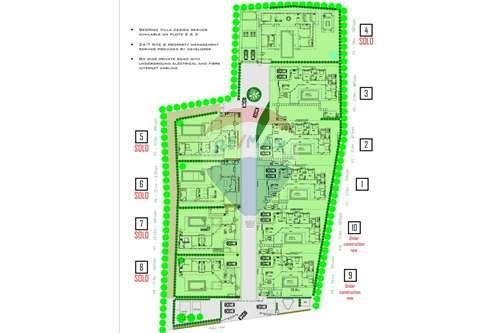
Land size: 821 SQ.M.
Total built area: 262 SQ.M.
Ownership: Free hold with a Thai Company (Leasehold purchase option available)
Selling Price: 18,755,000 THB
RE/MAX ID: RE001-1937
The contemporary residence project offers an unparalleled living experience within a serene gated development nestled amidst the lush coconut groves of Mae Nam. Each pool villa is a masterpiece of modern design, meticulously crafted to exude charm and tranquility. With meticulous attention to detail, these residences promise a lifestyle of relaxation and ease.
These striking villas boast expansive living spaces and en-suite bathrooms for every bedroom, ensuring ultimate comfort and privacy for residents. Conceptualized and brought to life by reputable developers with a proven track record since 2003, these homes embody excellence in design, construction, and service.
Embrace the essence of luxury living in this exclusive enclave, where every aspect of your home has been thoughtfully curated to offer a haven of peace and sophistication. Welcome to a world where contemporary elegance meets tropical paradise, where every day feels like a retreat in the heart of Mae Nam's coconut groves.
Plot 2 -Key Features:
- Single-story pool villa with 3 bedrooms and ensuite bathrooms
- Private overflow swimming pool at 8m x 3.5m and 1.4m deep
- Air conditioning to living room, kitchen, and all bedrooms
- Ceiling fans fitted to all bedrooms, living, kitchen and dining room
- Feature vaulted ceiling in kitchen and dining area with LED lighting
- Landscaped lush garden
- Garden dining sala with ceiling fan and covered access from kitchen
- Spacious terrace and garden with fusion of grass, tiles, and sand wash
- Storage room housing water pump, underground holding tank, and pool system
- Refuse bin storage room located to the front of each plot for easy access
- Double-sized carport for 2 vehicles
- 2m high garden walls on three sides
- Rainwater drainage management integrated to all aspects of design
- High-quality construction with a full 3-year building warranty
- High specification, bespoke fitted kitchen options
- High-quality powder coated aluminum sliding &/or bi-fold glass doors
- Natural hardwood doors throughout
- Ceramic tiling throughout the villa
- Comprehensive electrical and lighting specification throughout
- CCTV camera system located throughout the project.
- Common fee collected every year on 1st July at 35,000 THB per year per house
- 10 to 11 months for construction
- Bespoke Villa design service available on plot 2
- Total 10 plots (5 plots available)
Site Infrastructure:
- Remote-controlled electric security entrance gate
- 8-meter wide project road
- 3 phase underground electricity and pre-laid fiber optic internet cabling
- Deep well water and main water holding tank
- Electric and water are metered to each property and charged at government rates
- Household refuse collection twice weekly
- Recycling collection depositories at main entrance
- Full project and infrastructure maintenance provided
- Fully managed by the project
Optional Extras:
- Security alarm and smart systems (if required)
- Fitted wardrobes to bedrooms
- External bi-fold doors to all rooms
- Outdoor poolside shower
- Built-in termite and pest control systems
Villa Management Services Available:
- Full property and rental management
- Monthly swimming pool maintenance
- Monthly gardening maintenance
- House cleaning services - weekly & monthly
- Deep cleans and spring clean provided
Payment Plan:
- Full payment of the land is required (inclusive of full infrastructure costs).
- 20% construction instalment payment is due. Building contract is signed by all parties at this time. This covers foundations & columns, pool structure & ground beams.
- 30% this covers the completion of floor structure, roof, perimeter wall & house block work & all electrical conduit and water piping.
- 25% this covers the completion of all exterior & interior wall rendering, electrical wiring and interior & exterior ceilings. Plus completion of all villa tiling and completion of swimming pool including tiling.
- 20% this covers the completion of bathroom installations, all painting and kitchen installation.
- 5% payable upon review & approval of work.
Features:
- SwimmingPool
- Terrace
- Air Conditioning Ver más Ver menos Location: Mae Nam, Koh Samui
Land size: 821 SQ.M.
Total built area: 262 SQ.M.
Ownership: Free hold with a Thai Company (Leasehold purchase option available)
Selling Price: 18,755,000 THB
RE/MAX ID: RE001-1937
The contemporary residence project offers an unparalleled living experience within a serene gated development nestled amidst the lush coconut groves of Mae Nam. Each pool villa is a masterpiece of modern design, meticulously crafted to exude charm and tranquility. With meticulous attention to detail, these residences promise a lifestyle of relaxation and ease.
These striking villas boast expansive living spaces and en-suite bathrooms for every bedroom, ensuring ultimate comfort and privacy for residents. Conceptualized and brought to life by reputable developers with a proven track record since 2003, these homes embody excellence in design, construction, and service.
Embrace the essence of luxury living in this exclusive enclave, where every aspect of your home has been thoughtfully curated to offer a haven of peace and sophistication. Welcome to a world where contemporary elegance meets tropical paradise, where every day feels like a retreat in the heart of Mae Nam's coconut groves.
Plot 2 -Key Features:
- Single-story pool villa with 3 bedrooms and ensuite bathrooms
- Private overflow swimming pool at 8m x 3.5m and 1.4m deep
- Air conditioning to living room, kitchen, and all bedrooms
- Ceiling fans fitted to all bedrooms, living, kitchen and dining room
- Feature vaulted ceiling in kitchen and dining area with LED lighting
- Landscaped lush garden
- Garden dining sala with ceiling fan and covered access from kitchen
- Spacious terrace and garden with fusion of grass, tiles, and sand wash
- Storage room housing water pump, underground holding tank, and pool system
- Refuse bin storage room located to the front of each plot for easy access
- Double-sized carport for 2 vehicles
- 2m high garden walls on three sides
- Rainwater drainage management integrated to all aspects of design
- High-quality construction with a full 3-year building warranty
- High specification, bespoke fitted kitchen options
- High-quality powder coated aluminum sliding &/or bi-fold glass doors
- Natural hardwood doors throughout
- Ceramic tiling throughout the villa
- Comprehensive electrical and lighting specification throughout
- CCTV camera system located throughout the project.
- Common fee collected every year on 1st July at 35,000 THB per year per house
- 10 to 11 months for construction
- Bespoke Villa design service available on plot 2
- Total 10 plots (5 plots available)
Site Infrastructure:
- Remote-controlled electric security entrance gate
- 8-meter wide project road
- 3 phase underground electricity and pre-laid fiber optic internet cabling
- Deep well water and main water holding tank
- Electric and water are metered to each property and charged at government rates
- Household refuse collection twice weekly
- Recycling collection depositories at main entrance
- Full project and infrastructure maintenance provided
- Fully managed by the project
Optional Extras:
- Security alarm and smart systems (if required)
- Fitted wardrobes to bedrooms
- External bi-fold doors to all rooms
- Outdoor poolside shower
- Built-in termite and pest control systems
Villa Management Services Available:
- Full property and rental management
- Monthly swimming pool maintenance
- Monthly gardening maintenance
- House cleaning services - weekly & monthly
- Deep cleans and spring clean provided
Payment Plan:
- Full payment of the land is required (inclusive of full infrastructure costs).
- 20% construction instalment payment is due. Building contract is signed by all parties at this time. This covers foundations & columns, pool structure & ground beams.
- 30% this covers the completion of floor structure, roof, perimeter wall & house block work & all electrical conduit and water piping.
- 25% this covers the completion of all exterior & interior wall rendering, electrical wiring and interior & exterior ceilings. Plus completion of all villa tiling and completion of swimming pool including tiling.
- 20% this covers the completion of bathroom installations, all painting and kitchen installation.
- 5% payable upon review & approval of work.
Features:
- SwimmingPool
- Terrace
- Air Conditioning Emplacement : Mae Nam, Koh Samui Superficie du terrain : 821 m² Surface totale construite : 262 m² Propriété : En pleine propriété avec une société thaïlandaise (option d’achat à bail disponible) Prix de vente : 18 755 000 THB RE/MAX ID : RE001-1937 Le projet de résidence contemporaine offre une expérience de vie inégalée au sein d’un développement fermé serein niché au milieu des cocoteraies luxuriantes de Mae Nam. Chaque villa avec piscine est un chef-d’œuvre du design moderne, méticuleusement conçu pour respirer le charme et la tranquillité. Avec une attention méticuleuse aux détails, ces résidences promettent un style de vie de détente et de facilité. Ces villas remarquables disposent de vastes espaces de vie et de salles de bains privatives pour chaque chambre, assurant un confort et une intimité ultimes aux résidents. Conceptualisées et mises en œuvre par des promoteurs réputés ayant fait leurs preuves depuis 2003, ces maisons incarnent l’excellence en matière de conception, de construction et de service. Embrassez l’essence de la vie de luxe dans cette enclave exclusive, où chaque aspect de votre maison a été soigneusement sélectionné pour offrir un havre de paix et de sophistication. Bienvenue dans un monde où l’élégance contemporaine rencontre le paradis tropical, où chaque jour ressemble à une retraite au cœur des cocoteraies de Mae Nam. Parcelle 2 -Caractéristiques principales : - Villa avec piscine de plain-pied avec 3 chambres et salles de bains attenantes - Piscine privée à débordement de 8m x 3,5m et 1,4m de profondeur - Climatisation du salon, de la cuisine et de toutes les chambres - Ventilateurs de plafond installés dans toutes les chambres, salon, cuisine et salle à manger - Plafond voûté dans la cuisine et la salle à manger avec éclairage LED - Jardin luxuriant paysager - Sala de jardin avec ventilateur de plafond et accès couvert depuis la cuisine - Terrasse spacieuse et jardin avec fusion de lavage de l’herbe, du carrelage et du sable - Salle de stockage abritant une pompe à eau, un réservoir de rétention souterrain et un système de piscine - Salle de stockage des poubelles située à l’avant de chaque parcelle pour un accès facile - Abri d’auto double pour 2 véhicules - Murs de jardin de 2 m de haut sur trois côtés - Gestion du drainage des eaux de pluie intégrée à tous les aspects de la conception - Construction de haute qualité avec une garantie de construction complète de 3 ans - Spécification élevée, Options de cuisine équipée sur mesure - Portes coulissantes et/ou pliantes en aluminium enduit de poudre de haute qualité - Portes en bois dur naturel - Carrelage en céramique dans toute la villa - Spécifications électriques et d’éclairage complètes - Système de caméra de vidéosurveillance situé dans tout le projet. - Frais communs collectés chaque année le 1er juillet à 35 000 THB par an et par maison - 10 à 11 mois pour la construction - Service de conception de villa sur mesure disponible sur le terrain 2 - Total 10 parcelles (5 parcelles disponibles) Infrastructure du site : - Portail d’entrée de sécurité électrique télécommandé - Route de projet de 8 mètres de large - Électricité souterraine triphasée et câblage Internet par fibre optique pré-posé - Eau de puits profond et réservoir d’eau principal - L’électricité et l’eau sont mesurées à chaque propriété et facturées aux tarifs gouvernementaux - Collecte des ordures ménagères deux fois par semaine - Dépôts de collecte de recyclage à l’entrée principale - Entretien complet du projet et de l’infrastructure fourni - Entièrement géré par le projet Extras optionnels : - Alarme de sécurité et systèmes intelligents (si nécessaire) - Armoires encastrées dans les chambres - Portes pliantes extérieures vers toutes les pièces - Douche extérieure au bord de la piscine - Systèmes intégrés de lutte contre les termites et les nuisibles Services de gestion de villa disponibles : - Gestion complète de la propriété et de la location - Entretien mensuel de la piscine - Entretien mensuel du jardinage - Services de nettoyage de la maison - hebdomadaires et mensuels - Nettoyages en profondeur et nettoyage de printemps fournis Plan de paiement : - Le paiement intégral du terrain est requis (y compris les frais d’infrastructure complets). - Un paiement échelonné de 20 % est dû. Le contrat de construction est signé par toutes les parties à ce moment-là. Cela couvre les fondations et les colonnes, la structure de la piscine et les poutres de sol. - 30% cela couvre l’achèvement de la structure du sol, du toit, du mur d’enceinte et des travaux de bloc de maison et de tous les conduits électriques et conduites d’eau. - 25% cela couvre la réalisation de tous les enduits muraux extérieurs et intérieurs, du câblage électrique et des plafonds intérieurs et extérieurs. Plus l’achèvement de tous les carreaux de la villa et l’achèvement de la piscine, y compris le carrelage. - 20% couvrent l’achèvement des installations de salle de bains, toute la peinture et l’installation de la cuisine. - 5 % payable à l’examen et à l’approbation des travaux.
Features:
- SwimmingPool
- Terrace
- Air Conditioning