592.670 EUR
3 hab
4 dorm
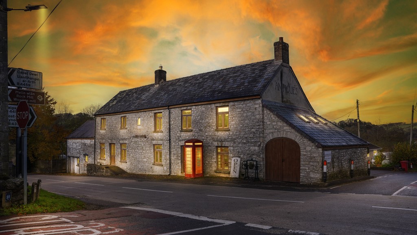
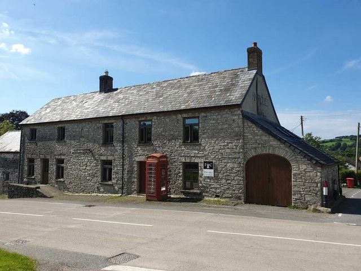
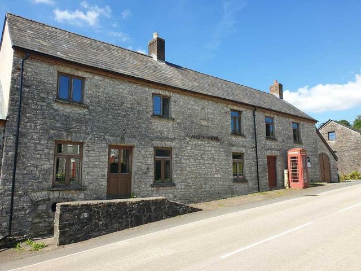


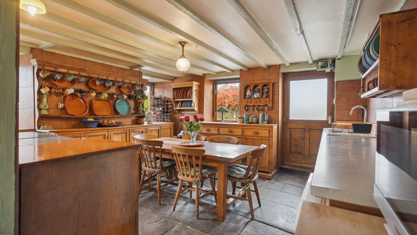
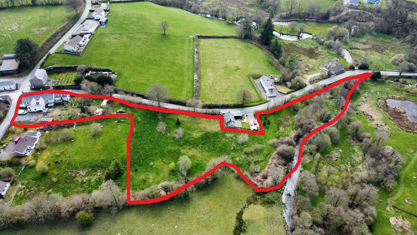
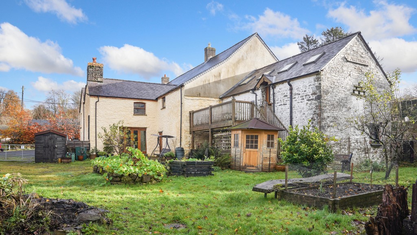
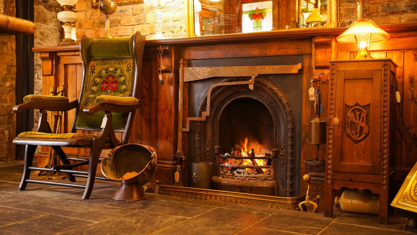

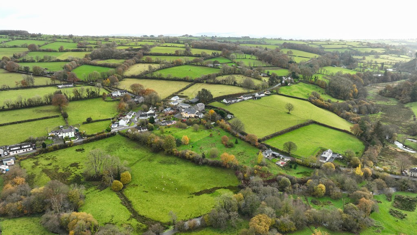
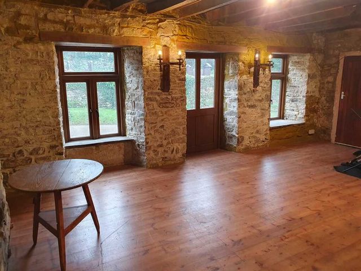
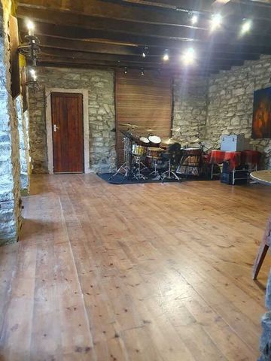
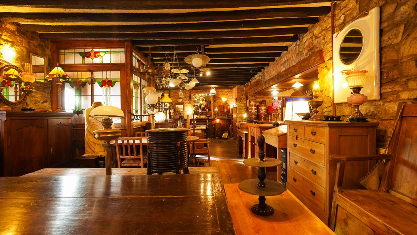

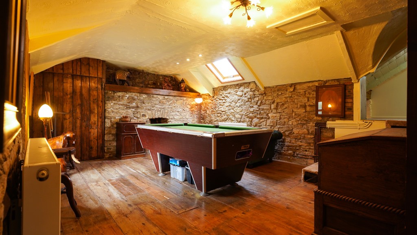
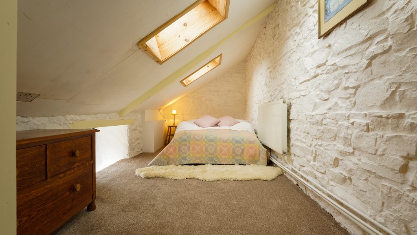
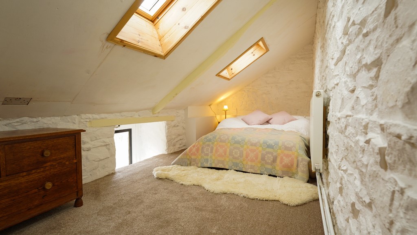
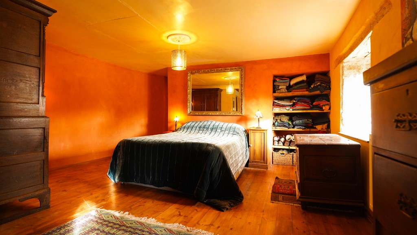
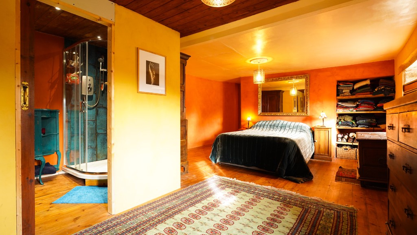
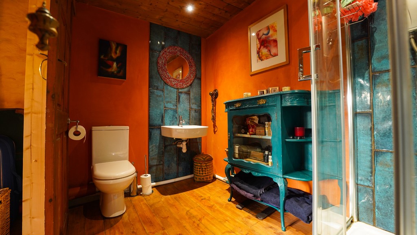
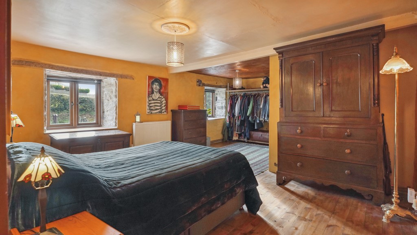

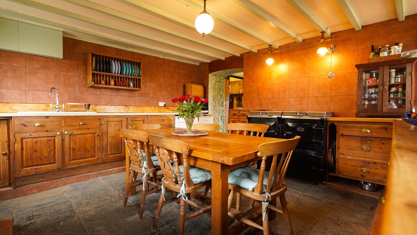
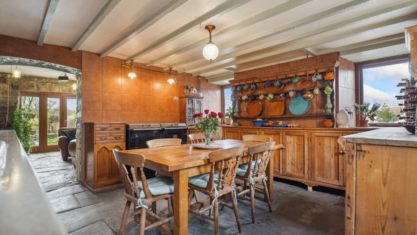
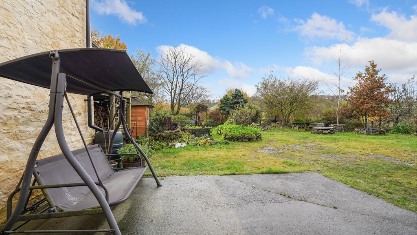
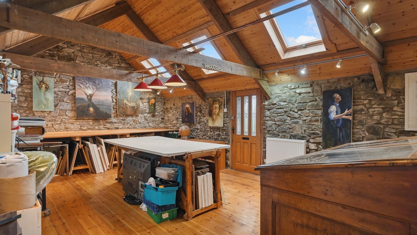
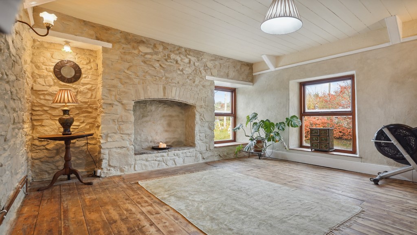
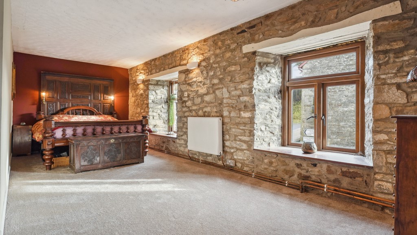
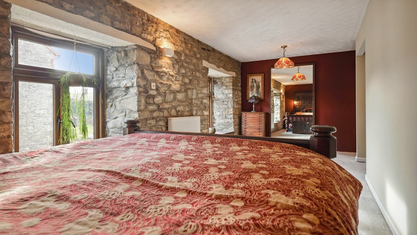
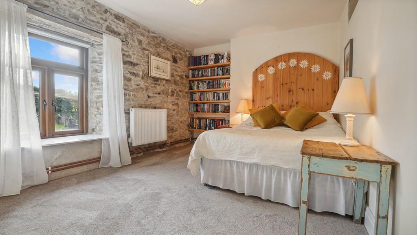
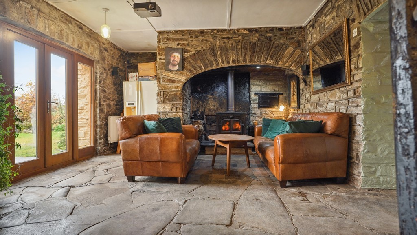
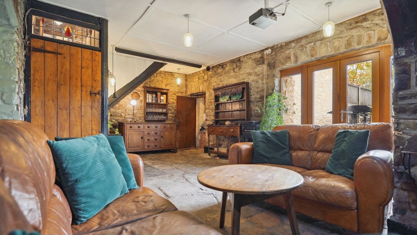
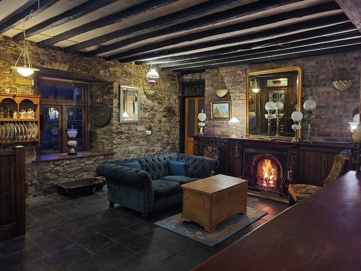
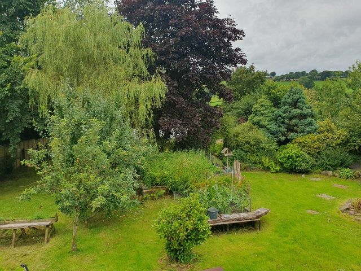
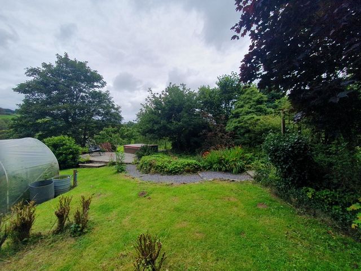
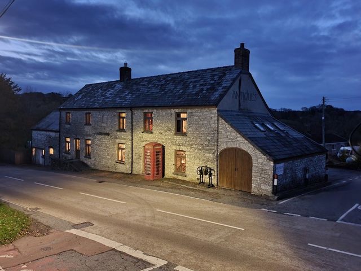

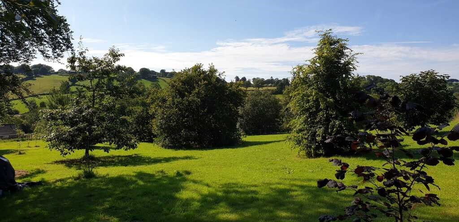

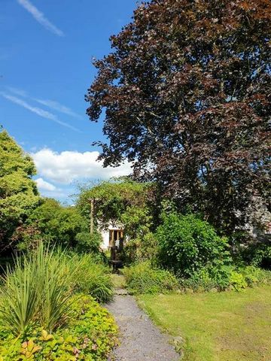
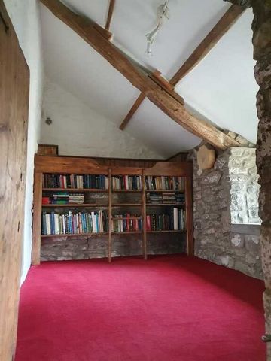

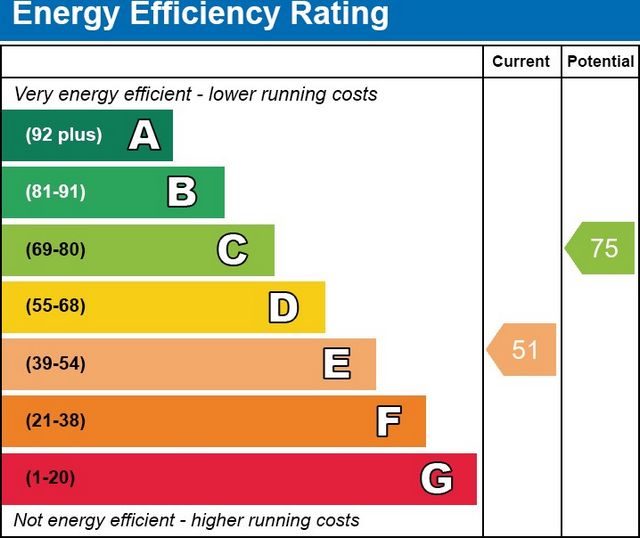
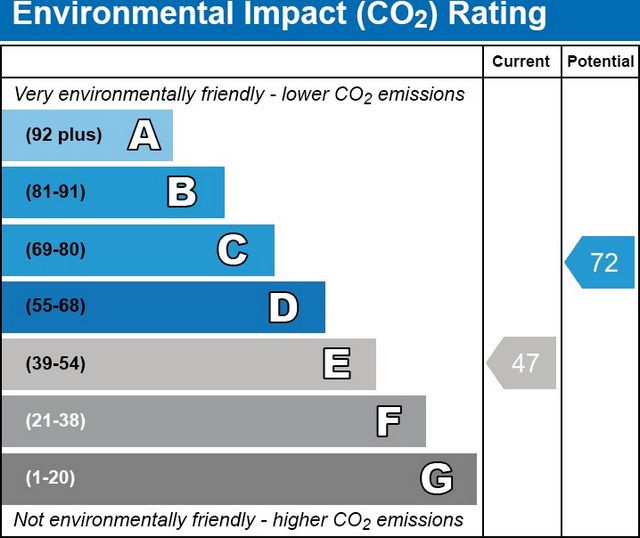
17'2" x 10'7"
Rear aspect with access to gardens.Kitchen:
14'4" x 13'10"
Side aspect with access to parking area and side.Family Bathroom:Workshop:
26'7" x 18'3"Studio:
26'7" x 15'7"
Dual aspect with door to rear balcony and stairs to gardens.GROUND FLOORBalcony:Shop One:
21'0" x 15'7"
Front aspectShop Two:
17'4" x 10'8"
Front aspect.Shop Three:
35'8" x 13'5"
Front aspect.Store One:Store Two:FIRST FLOORBedroom Five:
13'10" x 7'0"Bedroom Three:
14'8" x 14'1"Games Room:
14'10" x 14'6"SECOND FLOORBedroom Two:
22'4" x 9'1"Bedroom Four:
14'6" x 9'10"Bedroom One:
26'1" x 15'6"Bedroom One Ensuite Showeroom:Walk Through Dressing Area:Family Bathroom:Side Parking for Several cars + Rear Gardens
Leads into Formal Gardens of around 2.5 acres with well planted grounds with Polytunnel, Mature Shrubs and Trees. Leads to the River Clettr. A lovely secluded feature of the home. Ver más Ver menos Alltyrodyn Arms: A Historic and Versatile Property in a Prime LocationFine and Country are pleased to present Alltyrodyn Arms, a property steeped in history and full of potential. Situated on a generous plot, this property dates back to 1580, with extensions in the 1700s. Originally serving as a Coach House and Inn for over 400 years, Alltyrodyn Arms has been thoughtfully transformed by the current owners into a functional Antique Centre, offering extensive and adaptable accommodation.A Prime Location with Exceptional ConnectivityLocated in a special area renowned for its natural beauty and rich history, Alltyrodyn Arms is ideally positioned to take advantage of both rural tranquillity and modern conveniences. The property is close to several charming towns, including Llandysul, Newcastle Emlyn, and Lampeter, each offering a range of local amenities, schools, and shops. The vibrant market town of Cardigan is also within easy reach, providing further facilities and services.For those who enjoy the coast, the stunning beaches of West Wales are just a short drive away, offering opportunities for seaside recreation and relaxation. The property also benefits from excellent access to the wider South Wales area, making it convenient for commuting or exploring further afield.Endless Possibilities for Family Living, Hobbies, and MoreAlltyrodyn Arms is particularly well-suited for a large family, offering spacious rooms that can accommodate a variety of needs, from hobbies and crafts to setting up a dedicated studio. The property’s two and a half acres of gardens include a polytunnel, ideal for growing your own food, and the nearby River Cletwr adds a peaceful, natural element to the outdoor spaces.Flexible Use and Future PotentialWhether you envision continuing a business on-site, establishing a multi-generational family home, or simply enjoying the property’s flexibility for personal pursuits, Alltyrodyn Arms provides the space and adaptability to make your dreams a reality. The property includes parking for at least four vehicles and offers potential for future expansion, should you require additional space.Viewing Highly RecommendedTo truly appreciate the scope, location, and potential of Alltyrodyn Arms, viewing is highly recommended.From the Owners:"We moved to Alltyrodyn 20 years ago as a multi-generational family. Over the years, the property has allowed us to pursue our interests in conservation, renovation, and running a business, while also providing ample space for family life, hobbies, and growing our own food. The proximity to the River Cletwr and easy access to nearby towns and beaches have made our time here truly special."Alltyrodyn Arms offers a unique opportunity to create a home that perfectly suits your lifestyle, with the added benefits of a prime location and excellent connectivity to South Wales and beyond.LOWER GROUND FLOORLiving Room:
17'2" x 10'7"
Rear aspect with access to gardens.Kitchen:
14'4" x 13'10"
Side aspect with access to parking area and side.Family Bathroom:Workshop:
26'7" x 18'3"Studio:
26'7" x 15'7"
Dual aspect with door to rear balcony and stairs to gardens.GROUND FLOORBalcony:Shop One:
21'0" x 15'7"
Front aspectShop Two:
17'4" x 10'8"
Front aspect.Shop Three:
35'8" x 13'5"
Front aspect.Store One:Store Two:FIRST FLOORBedroom Five:
13'10" x 7'0"Bedroom Three:
14'8" x 14'1"Games Room:
14'10" x 14'6"SECOND FLOORBedroom Two:
22'4" x 9'1"Bedroom Four:
14'6" x 9'10"Bedroom One:
26'1" x 15'6"Bedroom One Ensuite Showeroom:Walk Through Dressing Area:Family Bathroom:Side Parking for Several cars + Rear Gardens
Leads into Formal Gardens of around 2.5 acres with well planted grounds with Polytunnel, Mature Shrubs and Trees. Leads to the River Clettr. A lovely secluded feature of the home.