12.225.000 EUR
CARGANDO...
Chamonix-Mont-Blanc - Casa y vivienda unifamiliar se vende
9.950.000 EUR
Casa y Vivienda unifamiliar (En venta)
Referencia:
EDEN-T92071248
/ 92071248
Referencia:
EDEN-T92071248
País:
FR
Ciudad:
Chamonix Mont Blanc
Código postal:
74400
Categoría:
Residencial
Tipo de anuncio:
En venta
Tipo de inmeuble:
Casa y Vivienda unifamiliar
Superficie:
654 m²
Terreno:
1.342 m²
Habitaciones:
18
Dormitorios:
8
Cuartos de baño:
2
Aseos:
3
Aparcamiento(s):
1
Balcón:
Sí



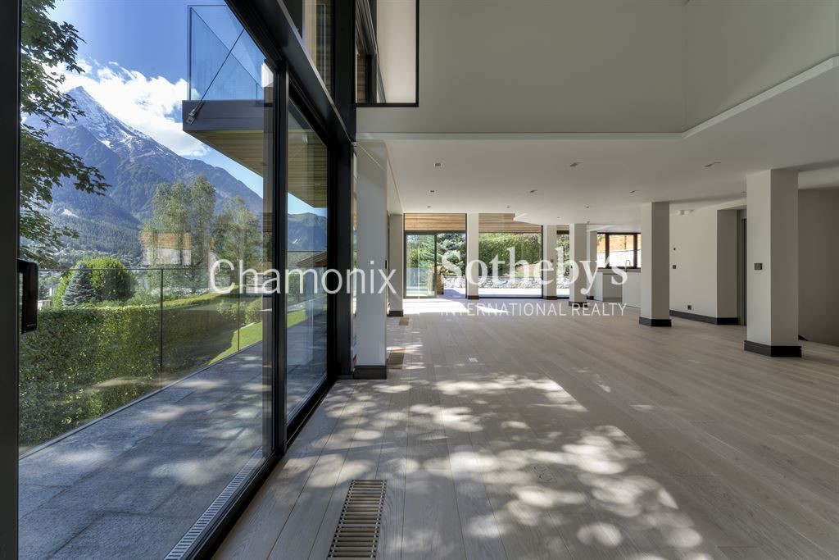


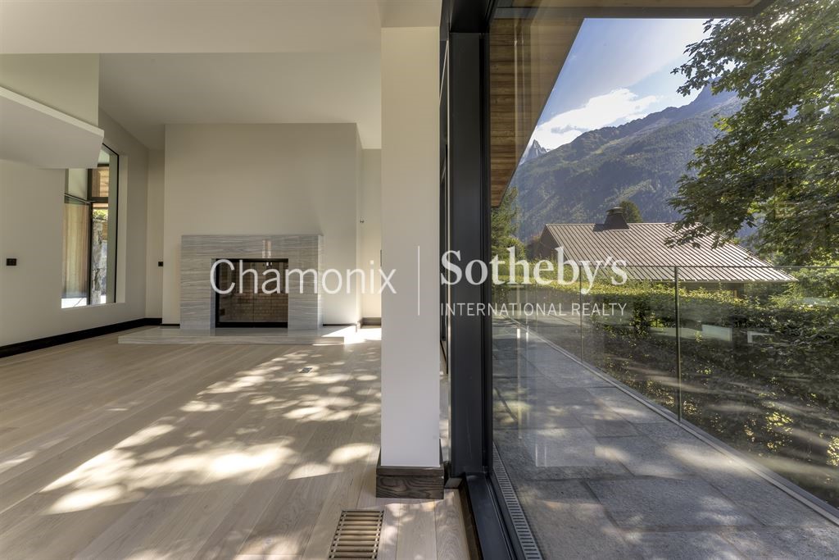


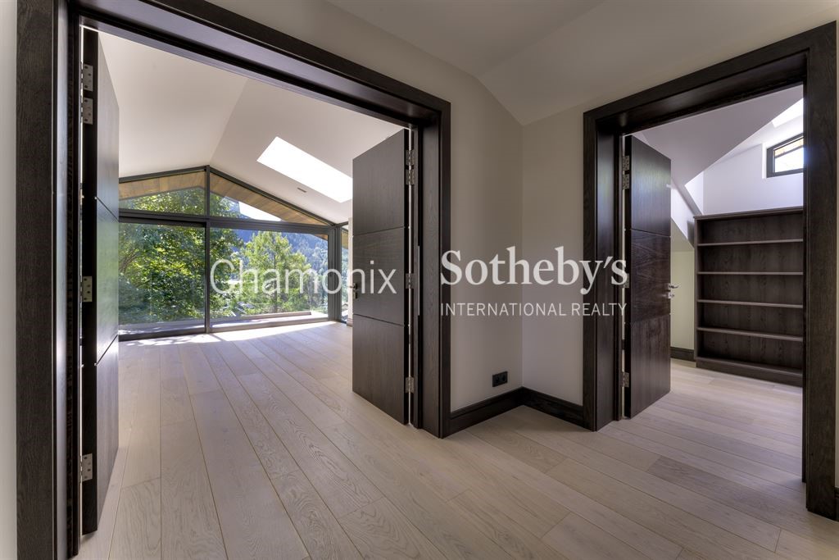


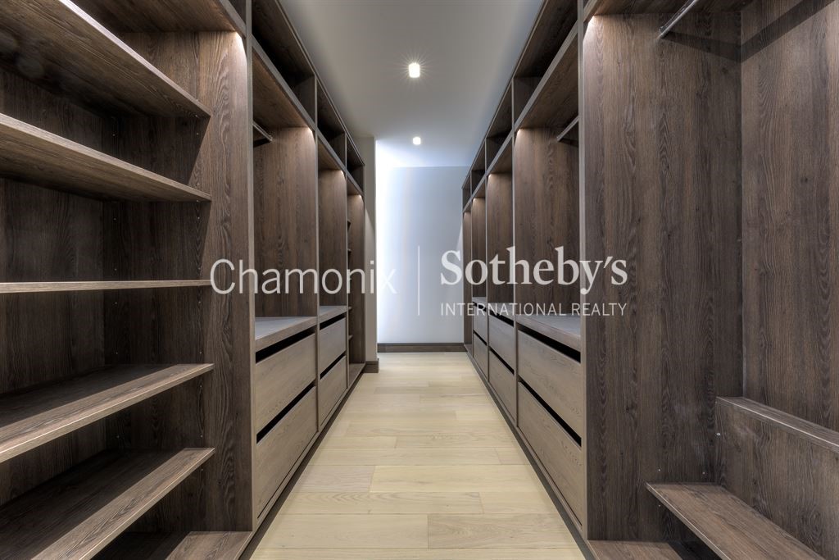


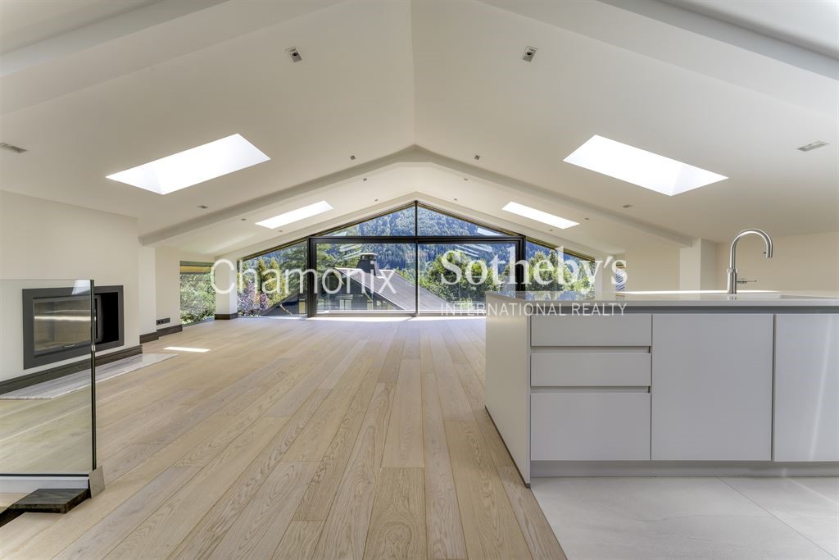
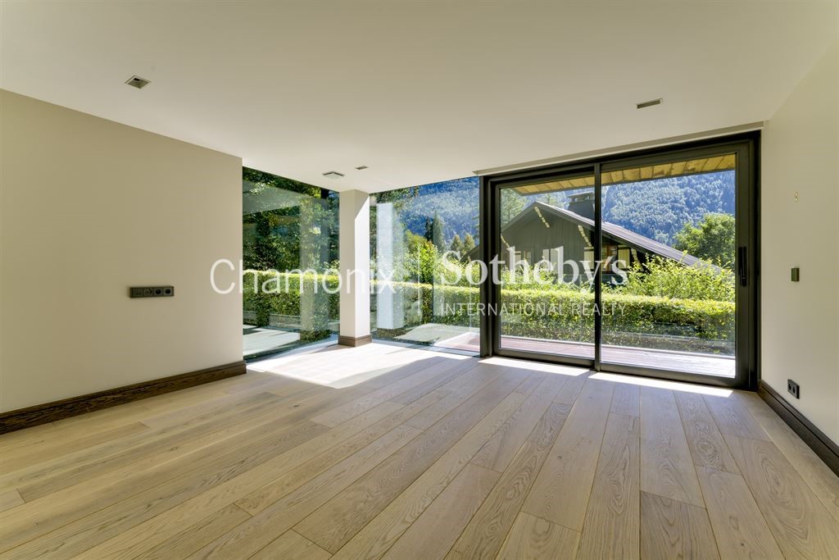

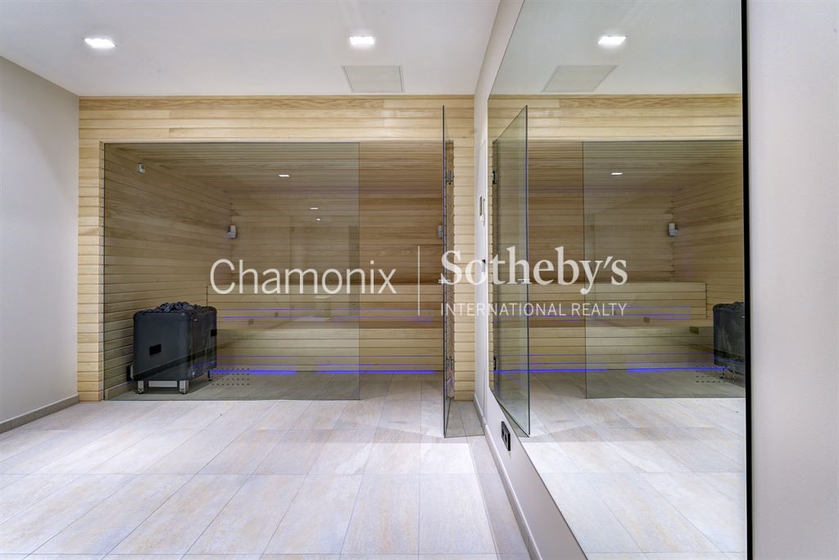
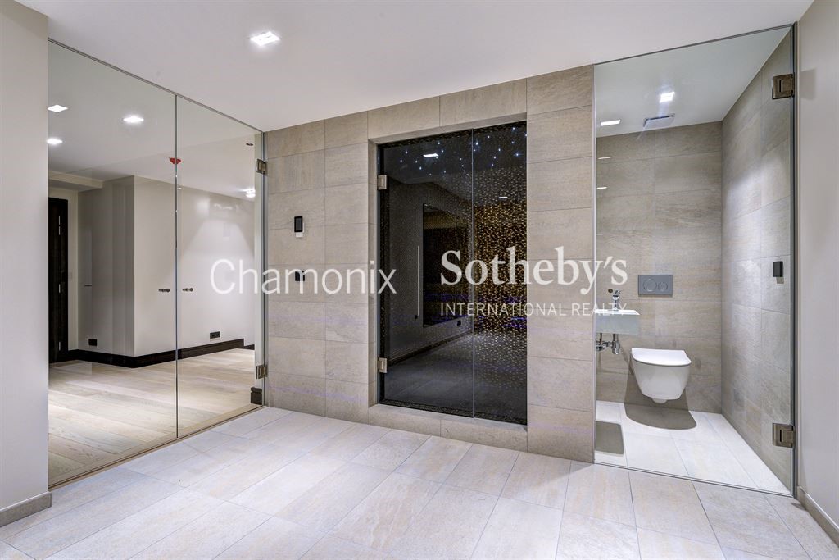
Features:
- Balcony Ver más Ver menos Chamonix Sotheby’s International Realty vous présente une propriété unique dans le quartier très privilégié des Moussoux à Chamonix. À seulement quelques minutes du centre-ville et du Domaine Skiable du Brévent, la propriété réalisée en 2023 se distingue par un développement exceptionnel de deux chalets d’une surface totale de plus de 630m2 dans un écrin de verdure arboré de plus de 1300m2. Le chalet principal « Kamila » se développe sur 3 niveaux et 417m2 et communique avec le chalet d’invités « Kami », également développé sur 3 niveaux et 213m2. Ils peuvent accueillir jusqu’à 16 personnes très confortablement. Les espaces généreux et lumineux ainsi que les matériaux nobles qui agrémentent les lieux font de cette propriété un bien rare. Sauna, hammam, deux garages fermés, places de parking extérieurs. * Récupérez la TVA de votre investissement : Les avantages fiscaux liés à la location de biens avec services permettent de dégager une rentabilité locative significative. Prix HT : 8'292'000 € Le Chalet « Kamila » se développe comme suit : Pour plus de renseignements, merci de contacter Lionel THOMAS, Chamonix Sotheby’s International Realty au ... – Propriété d'exception à vendre à Chamonix –
Features:
- Balcony Chamonix Sotheby’s International Realty presents Chalet Kamila and guest chalet Kami, a splendid contemporary designed luminous eight-bedroom ensuite property situated in the heights of Les Moussoux. This privileged area is the most sought-after in the Chamonix valley, known for the panoramic views of the Mont Blanc and the peaceful environment, within walking distance to Chamonix center and the Brévent ski slopes. Both luxurious chalets, offer an expansive living space of 630 m2 on a private land plot of 1342 m2. The main chalet, Kamila, four bedrooms ensuite set on three levels has a spacious 417 m2 and guest chalet Kami, also three levels with four bedrooms ensuite, is a modest 213 m2. There is an interior connection simplifying the flow between both chalets. The choice of noble materials such as marble, oak, and customized wood finishes, combined with the architectural quality, truly makes this property exceptional. The refined layout of both chalets allows you to accommodate up to sixteen guests comfortably while maintaining complete privacy. You will also find an elevator accessing three levels and a superb relaxation room with sauna, hammam and gym area. The exterior of the chalets has two lovely granite paved terraces and a private garden, benefiting from the stunning views. * Recover the VAT on your investment: The tax advantages linked to the rental of goods with services allow you to generate significant rental profitability. Price excluding tax: €8,292,000 HT The main Chalet, Kamila, is composed as follows; On the first floor: - A marbled entrance hall - An elevator accessing all levels - A primary suite of 44 m2 with access onto a private south-facing balcony with a breathtaking view of Mont-Blanc. A dressing room, an office space, a bathroom with a walk-in-shower, bathtub, double sink, toilet and a bidet. - Guest toilet. On the ground floor a vast living area of 147 m² composed of: - A second entrance - A luminous spacious lounge area with a marble fireplace, a double height ceiling benefitting from Mont Blanc views and a South-facing balcony and terrace - A reading – tv area - An American style kitchen with a central island, fitted out with high-end equipment and a pantry. - Dining area with big bay windows opening out onto the South east facing terrace for further dinning in the warmer months. On the lower level: - A double bedroom ensuite of 23 m2 with shower room and two customized double wardrobes. - A double bedroom ensuite of 24 m2 with shower room and two customized double wardrobes. - A double bedroom ensuite of 49 m² with a walk-in closet, a bathroom with shower, bathtub, double sinks, and a separate toilet. - A relaxation area including; a hammam, sauna and gym area. - A technical room with heat pump and VMC - Laundry room - Two storage areas - A ski room with access to underground parking. The Guest Chalet Kami is composed as follows; On the ground floor: - A marbled entrance hall - A double bedroom ensuite of 26 m2 with shower room, a customized double wardrobe and a balcony. - A double bedroom ensuite of 26 m2 with shower room, a customized double wardrobe and a balcony. - A storage area. On the first floor, a spacious living area of 70 m2 composed of: - A fully equipped open-style kitchen with a fitted central island fitted out with high-end equipment. - A spacious living room with a marble fireplace and access onto a south-facing balcony benefitting from a magnificent view of the Mont-Blanc. On the lower level: - A double bedroom ensuite of 31m2 with shower room, double sinks and a large wardrobe. - A double bedroom ensuite of 24 m2 with a shower room and a large wardrobe. - A technical room with laundry room, heating and geothermal energy The strong points of this property: - Breathtaking views of the Mont Blanc Massif - Spacious living quarters with refined finishes - Quiet and calm residential area - Exceptional amenities; sauna, hammam, gym, elevator - Multiple outdoor spaces to fully enjoy the property - A walk away from the city center and the ski slopes. The property is easy to access and offers private outdoor parking for 3 cars accessed by an electric gate, further more two indoor garages. For more information, please contact Lionel THOMAS, Chamonix Sotheby’s International Realty on ...
Features:
- Balcony Chamonix Sotheby's International Realty präsentiert das Chalet Kamila und das Gästechalet Kami, ein prächtiges, zeitgenössisch gestaltetes, helles Anwesen mit acht Schlafzimmern und eigenem Bad in den Höhen von Les Moussoux. Diese privilegierte Gegend ist die begehrteste im Chamonix-Tal, bekannt für den Panoramablick auf den Mont Blanc und die ruhige Umgebung, nur wenige Gehminuten vom Zentrum von Chamonix und den Skipisten von Brévent entfernt. Beide luxuriösen Chalets bieten eine großzügige Wohnfläche von 630 m2 auf einem privaten Grundstück von 1342 m2. Das Hauptchalet Kamila mit vier Schlafzimmern und eigenem Bad auf drei Ebenen hat eine geräumige Fläche von 417 m2 und das Gästechalet Kami, ebenfalls auf drei Ebenen mit vier Schlafzimmern und eigenem Bad, ist bescheidene 213 m2 groß. Es gibt eine innere Verbindung, die den Fluss zwischen den beiden Chalets vereinfacht. Die Wahl edler Materialien wie Marmor, Eiche und kundenspezifische Holzoberflächen, kombiniert mit der architektonischen Qualität, macht diese Immobilie wirklich außergewöhnlich. Die raffinierte Aufteilung beider Chalets ermöglicht es Ihnen, bis zu sechzehn Gäste bequem unterzubringen und gleichzeitig absolute Privatsphäre zu wahren. Sie finden auch einen Aufzug, der auf drei Ebenen erreichbar ist, und einen herrlichen Ruheraum mit Sauna, Hammam und Fitnessraum. Das Äußere der Chalets verfügt über zwei schöne mit Granit gepflasterte Terrassen und einen privaten Garten, der von der atemberaubenden Aussicht profitiert. * Erstatten Sie die Mehrwertsteuer auf Ihre Investition: Die steuerlichen Vorteile, die mit der Vermietung von Waren mit Dienstleistungen verbunden sind, ermöglichen es Ihnen, eine erhebliche Rentabilität der Vermietung zu erzielen. Preis ohne Steuern: €8,292,000 HT Das Hauptchalet, Kamila, setzt sich wie folgt zusammen: Im ersten Stock: - Eine marmorierte Eingangshalle - Ein Aufzug, der alle Ebenen erreicht - Eine 44 m2 große Hauptsuite mit Zugang zu einem privaten Südbalkon mit atemberaubendem Blick auf den Mont-Blanc. Ein Ankleidezimmer, ein Büroraum, ein Badezimmer mit begehbarer Dusche, Badewanne, Doppelwaschbecken, WC und Bidet. - Gäste-WC. Im Erdgeschoss befindet sich eine große Wohnfläche von 147 m², bestehend aus: - Ein zweiter Eingang - Ein heller, geräumiger Loungebereich mit Marmorkamin, einer doppelt hohen Decke mit Blick auf den Mont Blanc und einem Südbalkon und einer Terrasse - Eine Lesung – TV-Bereich - Eine Küche im amerikanischen Stil mit einer zentralen Insel, die mit hochwertigen Geräten und einer Speisekammer ausgestattet ist. - Essbereich mit großen Erkerfenstern, die sich auf die nach Südosten ausgerichtete Terrasse öffnen, um in den wärmeren Monaten weiter zu speisen. Auf der unteren Ebene: - Ein Doppelzimmer mit eigenem Bad von 23 m2 mit Duschbad und zwei maßgefertigten Doppelschränken. - Ein Doppelzimmer mit eigenem Bad von 24 m2 mit Duschbad und zwei maßgeschneiderten Doppelschränken. - Ein 49 m² großes Doppelzimmer mit begehbarem Kleiderschrank, einem Badezimmer mit Dusche, Badewanne, Doppelwaschbecken und separater Toilette. - Ein Entspannungsbereich mit; ein Hammam, eine Sauna und ein Fitnessbereich. - Ein Technikraum mit Wärmepumpe und VMC -Waschküche - Zwei Abstellräume - Ein Skiraum mit Zugang zur Tiefgarage. Das Guest Chalet Kami setzt sich wie folgt zusammen: Im Erdgeschoss: - Eine marmorierte Eingangshalle - Ein Doppelzimmer mit eigenem Bad von 26 m2 mit Duschbad, einem maßgeschneiderten Doppelschrank und einem Balkon. - Ein Doppelzimmer mit eigenem Bad von 26 m2 mit Duschbad, einem maßgeschneiderten Doppelschrank und einem Balkon. - Ein Lagerbereich. Im ersten Stock befindet sich ein geräumiger Wohnbereich von 70 m2, bestehend aus: - Eine voll ausgestattete offene Küche mit einer eingebauten zentralen Insel, die mit hochwertigen Geräten ausgestattet ist. - Ein geräumiges Wohnzimmer mit Marmorkamin und Zugang zu einem Südbalkon, von dem aus Sie einen herrlichen Blick auf den Mont-Blanc haben. Auf der unteren Ebene: - Ein Doppelzimmer mit eigenem Bad von 31m2 mit Duschbad, Doppelwaschbecken und einem großen Kleiderschrank. - Ein Doppelzimmer mit eigenem Bad von 24 m2 mit Duschbad und einem großen Kleiderschrank. - Ein Technikraum mit Waschküche, Heizung und Geothermie Die Stärken dieser Immobilie: - Atemberaubende Ausblicke auf das Mont-Blanc-Massiv - Geräumige Wohnräume mit raffinierten Oberflächen - Ruhige und ruhige Wohngegend - Außergewöhnliche Annehmlichkeiten; Sauna, Hammam, Fitnessraum, Aufzug - Mehrere Außenbereiche, um das Anwesen in vollen Zügen zu genießen - Ein Spaziergang vom Stadtzentrum und den Skipisten entfernt. Das Anwesen ist leicht zugänglich und bietet einen privaten Außenparkplatz für 3 Autos, der durch ein elektrisches Tor erreichbar ist, sowie zwei überdachte Garagen. Für weitere Informationen wenden Sie sich bitte an Lionel THOMAS, Chamonix Sotheby's International Realty, unter ...
Features:
- Balcony Chamonix Sotheby's International Realty prezentuje Chalet Kamila i Kami, wspaniałą, nowocześnie zaprojektowaną, świetlaną nieruchomość z ośmioma sypialniami, położoną na wzgórzach Les Moussoux. Ta uprzywilejowana dzielnica jest najbardziej poszukiwana w dolinie Chamonix, znana z panoramicznych widoków na Mont Blanc i spokojnej okolicy, w odległości spaceru od centrum Chamonix i stoków narciarskich Brévent. Oba luksusowe domki oferują rozległą powierzchnię mieszkalną 630 m2 na prywatnej działce o powierzchni 1342 m2. Główny domek, Kamila, cztery sypialnie z łazienką ustawione na trzech poziomach ma przestronną powierzchnię 417 m2, a domek gościnny Kami, również trzypoziomowy z czterema sypialniami z łazienką, ma skromną powierzchnię 213 m2. Istnieje wewnętrzne połączenie, które upraszcza przepływ między oboma domkami. Wybór szlachetnych materiałów, takich jak marmur, dąb i niestandardowe wykończenia drewniane, w połączeniu z jakością architektoniczną, naprawdę czyni tę nieruchomość wyjątkową. Wyrafinowany układ obu domków pozwala na wygodne zakwaterowanie do szesnastu gości przy zachowaniu pełnej prywatności. Znajdziesz tu również windę wjeżdżającą na trzy poziomy oraz wspaniały pokój relaksacyjny z sauną, łaźnią turecką i siłownią. Na zewnątrz domków znajdują się dwa piękne granitowe tarasy wyłożone kostką brukową i prywatny ogród, z którego roztaczają się wspaniałe widoki. * Odzyskaj podatek VAT od swojej inwestycji: Korzyści podatkowe związane z wynajmem towarów wraz z usługami pozwalają na wygenerowanie znacznej rentowności wynajmu. Cena netto: €8,292,000 HT Główny domek, Kamila, składa się z następujących elementów; Na pierwszym piętrze: - Marmurowy hol wejściowy - Winda wjeżdżająca na wszystkie poziomy - Główny apartament o powierzchni 44 m2 z wyjściem na prywatny balkon od strony południowej z zapierającym dech w piersiach widokiem na Mont-Blanc. Garderoba, przestrzeń biurowa, łazienka z kabiną prysznicową, wanną, podwójną umywalką, toaletą i bidetem. - Toaleta dla gości. Na parterze znajduje się obszerna powierzchnia mieszkalna o powierzchni 147 m², na którą składają się: - Drugie wejście - Jasna, przestronna część wypoczynkowa z marmurowym kominkiem, sufitem o podwójnej wysokości, z którego roztacza się widok na Mont Blanc oraz balkonem i tarasem od strony południowej - Czytanie – strefa telewizyjna - Kuchnia w stylu amerykańskim z centralną wyspą, wyposażona w wysokiej klasy sprzęt i spiżarnię. - Jadalnia z dużymi oknami wykuszowymi wychodzącymi na taras od strony południowo-wschodniej, na który można zjeść posiłek w cieplejszych miesiącach. Na dolnym poziomie: - Dwuosobowa sypialnia z łazienką o powierzchni 23 m2 z łazienką z prysznicem i dwiema podwójnymi szafami na zamówienie. - Dwuosobowa sypialnia z łazienką o powierzchni 24 m2 z łazienką z prysznicem i dwiema podwójnymi szafami na zamówienie. - Dwuosobowa sypialnia z łazienką o powierzchni 49 m² z garderobą, łazienką z prysznicem, wanną, podwójnymi umywalkami i oddzielną toaletą. - Strefa relaksu, w tym; łaźnia turecka, sauna i siłownia. - Pomieszczenie techniczne z pompą ciepła i VMC -Pralnia - Dwa schowki - Przechowalnia sprzętu narciarskiego z dostępem do parkingu podziemnego. Domek gościnny Kami składa się z następujących elementów; Na parterze: - Marmurowy hol wejściowy - Dwuosobowa sypialnia z łazienką o powierzchni 26 m2 z łazienką z prysznicem, podwójną szafą na zamówienie i balkonem. - Dwuosobowa sypialnia z łazienką o powierzchni 26 m2 z łazienką z prysznicem, podwójną szafą na zamówienie i balkonem. - Powierzchnia magazynowa. Na piętrze znajduje się przestronna powierzchnia dzienna o powierzchni 70 m2 składająca się z: - W pełni wyposażona kuchnia w stylu otwartym z zamontowaną centralną wyspą wyposażoną w wysokiej klasy sprzęt. - Przestronny salon z marmurowym kominkiem i wyjściem na balkon od strony południowej, z którego roztacza się wspaniały widok na Mont-Blanc. Na dolnym poziomie: - Dwuosobowa sypialnia z łazienką o powierzchni 31m2 z łazienką z prysznicem, podwójnymi umywalkami i dużą szafą. - Dwuosobowa sypialnia z łazienką o powierzchni 24 m2 z łazienką z prysznicem i dużą szafą. - Pomieszczenie techniczne z pralnią, ogrzewaniem i energią geotermalną Mocne strony tej nieruchomości: - Zapierające dech w piersiach widoki na masyw Mont Blanc - Przestronne pomieszczenia mieszkalne z wyrafinowanymi wykończeniami - Cicha i spokojna dzielnica mieszkalna - Wyjątkowe udogodnienia; sauna, łaźnia turecka, siłownia, winda - Wiele przestrzeni na świeżym powietrzu, aby w pełni cieszyć się nieruchomością - Spacer z dala od centrum miasta i stoków narciarskich. Nieruchomość jest łatwo dostępna i oferuje prywatny parking zewnętrzny na 3 samochody, do którego można dostać się przez bramę elektryczną, a ponadto dwa garaże wewnętrzne. Aby uzyskać więcej informacji, skontaktuj się z Lionelem THOMASEM, Chamonix Sotheby's International Realty pod numerem ...
Features:
- Balcony