1.450.000 EUR
8 dorm
161 m²

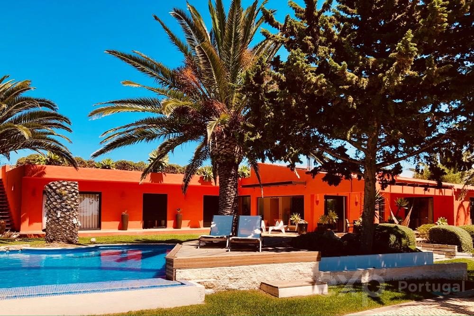


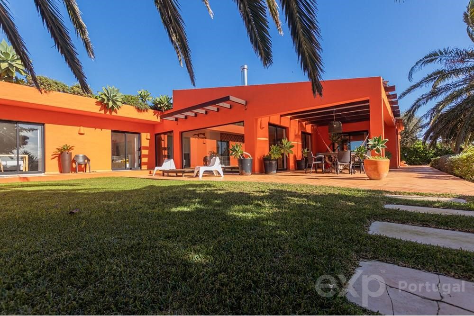

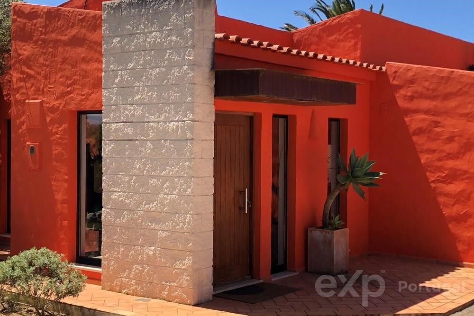
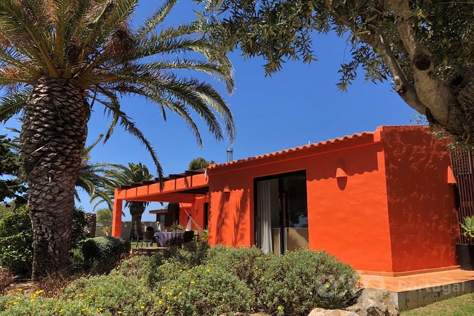




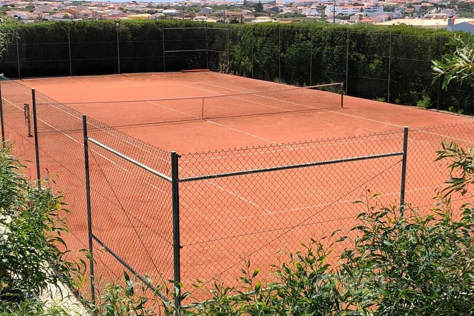
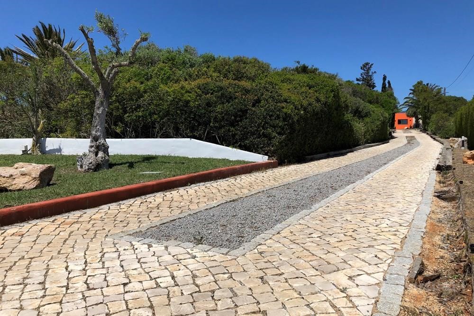




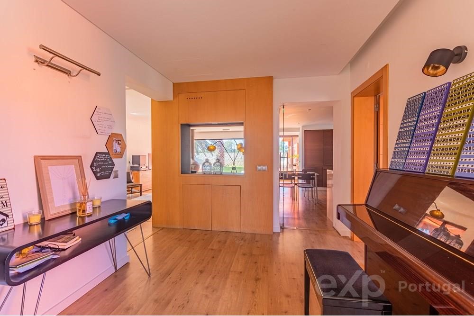




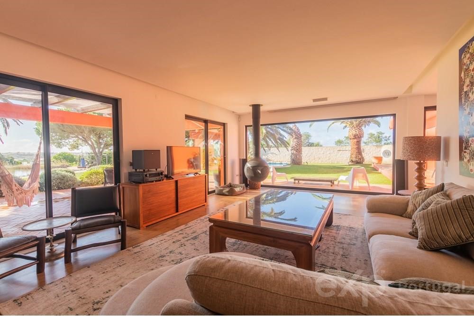
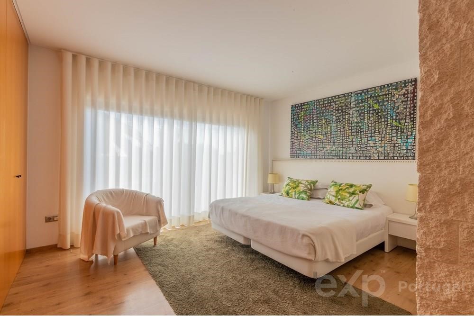

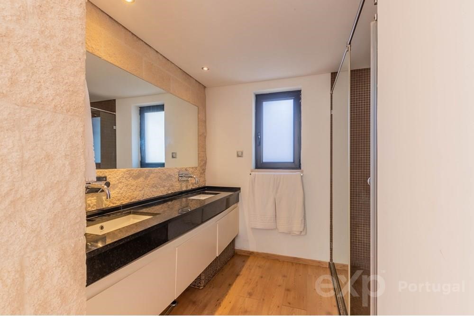




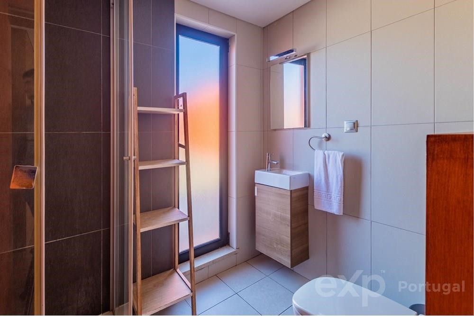




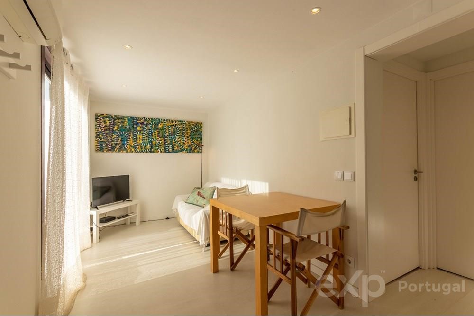



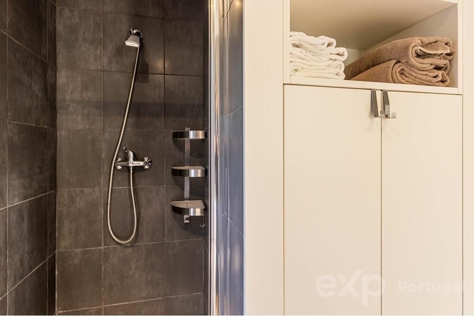
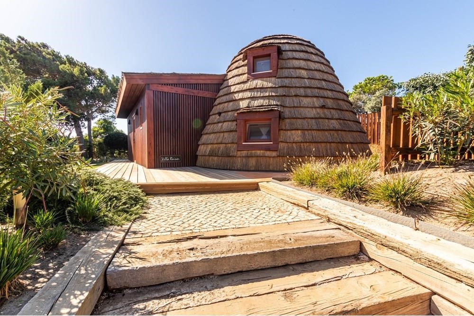






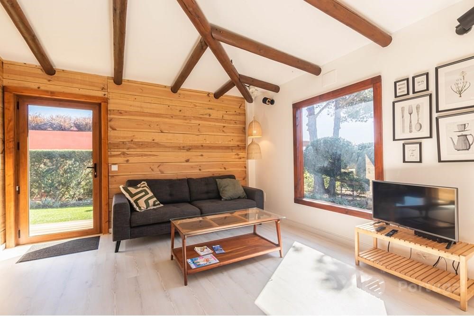
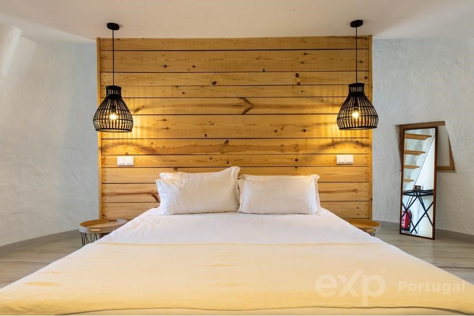
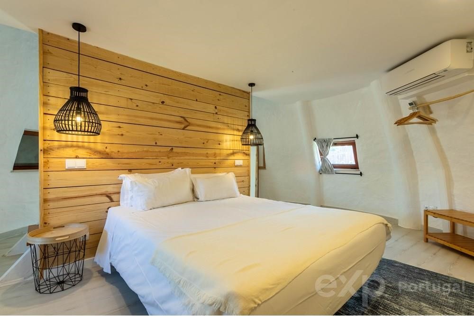
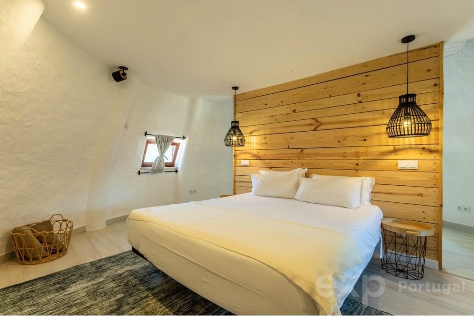



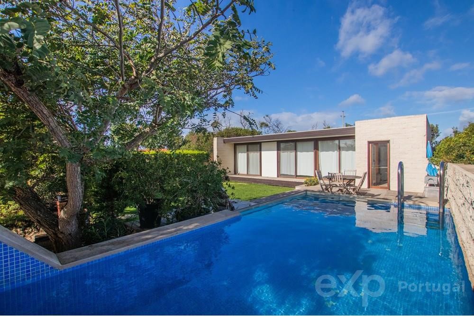




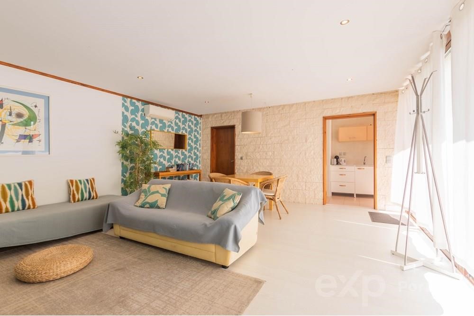
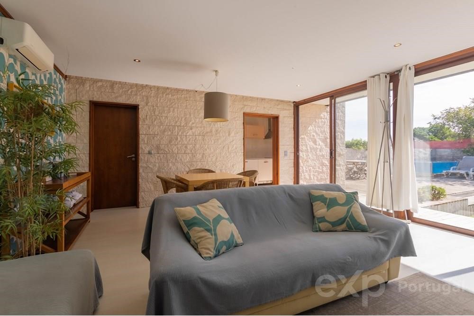

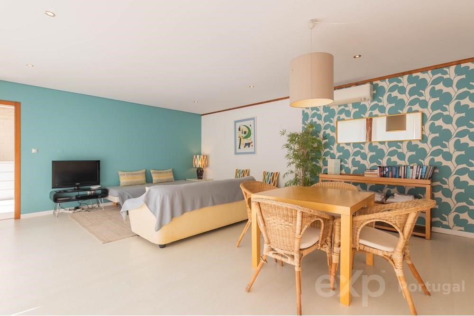


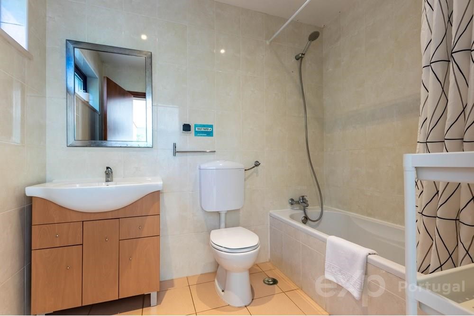
Features:
- Air Conditioning
- Alarm
- Furnished
- Internet
- SwimmingPool
- Tennis
- Terrace Ver más Ver menos Esta propriedade espectacular e contemporânea é um exemplo impressionante da arquitectura e do estilo mediterrânico, composta por uma casa principal com 4 quartos e 3 casas de banho, 3 anexos para hóspedes, campo de ténis, estúdio de música, garagem para 2 carros eléctricos, alojamento para funcionários ou lavandaria externa, arrecadação para bicicletas e pranchas de surf, extensos jardins maduros com vistas para o mar ao longe. A casa principal tem 180m2 com 4 quartos, 3 casas de banho, escritório, sala de estar, sala de jantar, cozinha, despensa, jardim e piscina. O anexo A tem 50m2 com 1 quarto, 1 casa de banho, sala de estar, cozinha, jardim e piscina. O anexo B tem 50m2 com 2 quartos, 1 casa de banho, sala de estar, cozinha, jardim e piscina. O anexo C tem 30m2 com 1 quarto, 1 casa de banho, sala, cozinha e jardim. Existem muitas praias de surf a uma curta distância a pé, assim como o centro de Sagres que tem uma infinidade de restaurantes, cafés, bares, farmácias, supermercados e outras instalações. Um campo de golfe fica apenas a 10 minutos de carro, com o aeroporto de Faro a pouco mais de uma hora de distância e o aeroporto de Lisboa a 3 horas de carro. __________________________________________________________________________________________________________________________________________________ Estando num só piso, a casa principal foi concebida para ter um fluxo aberto com a fachada virada para os belos jardins paisagísticos. Os quartos têm várias janelas e portas grandes que dão para as áreas exteriores, criando uma sensação de calma, com uma abundância de luz no interior. A entrada na casa faz-se por um espaçoso corredor que conduz à moderna cozinha que inclui forno e micro-ondas integrados, placa vitrocerâmica, frigorífico, congelador, balcão em granito e um acolhedor espaço de refeições acessível por dois lados. Para além disso, existe uma sala de jantar mais formal que pode acomodar confortavelmente 10 pessoas. Esta está aberta para o salão de 60m2 que, em conjunto, cria um espaço de entretenimento extenso. A sala de estar tem uma lareira, assentos sumptuosos com mobiliário contemporâneo combinado com um design mais tradicional português. Saindo da sala, o corredor, que está a um nível ligeiramente elevado, leva a 4 quartos e 3 casas de banho no total, com o quarto principal, incorporando uma casa de banho en-suite. Todos os quartos têm portas de vidro francesas ou de correr com vista para o jardim e têm roupeiros embutidos do chão ao tecto e iluminação embutida. As casas de banho são modernas e têm chuveiros de efeito chuva. A casa de banho privativa principal também tem um toucador duplo e lavatórios para ele e para ela. Existe também uma despensa de grandes dimensões. A propriedade tem tectos altos, ar condicionado e piso de carvalho em toda a casa, excepto nas casas de banho e na cozinha, onde foram utilizados azulejos. Além disso, existe um sistema de vídeo porteiro e alarme. Os jardins maduros estão situados num terreno de 9.100m² e têm vista para o oceano, que fica apenas a 10 minutos a pé da propriedade. Dentro deste espaço há uma piscina, lago natural, campo de ténis e trampolim. O design e o arranjo paisagístico foram cuidadosos para que os espaços exteriores fluam de uma área para outra. À noite, a iluminação do jardim cria uma sensação mágica e é o local perfeito para o entretenimento e relaxamento no exterior. Existem também painéis fotovoltaicos, painéis solares e um sistema de água por osmose incorporado no design do jardim. Dentro do complexo da propriedade existem 3 anexos, um estúdio de música de 20m2, uma arrecadação de 20m2 actualmente utilizada para guardar bicicletas e pranchas de surf, uma estrutura de 15m2 que pode ser utilizada como alojamento para funcionários, uma lavandaria externa ou armazenamento adicional e uma garagem de 60m2 com portas electrónicas e instalações para 2 carros eléctricos. Os anexos foram concebidos de uma forma muito bonita, aproveitando totalmente os espaços para criar alojamento adicional para os hóspedes. À entrada da propriedade encontra-se o anexo C, que tem 30m2 e incorpora uma cozinha com forno integrado, placa de fogão, exaustor, lava-loiça, frigorífico/congelador de pé livre e gavetas de armário de fecho suave. A cozinha de plano aberto leva à sala de jantar e de estar que tem portas de vidro deslizantes que levam ao jardim da frente. Há também um quarto duplo com uma grande janela com vista para o jardim das traseiras e uma casa de banho com chuveiro moderno, sanita e lavatório. Esta casa também tem uma ampla arrumação com equipamentos e acessórios modernos. Mais perto da casa principal, mas ainda mantendo total privacidade, está o anexo B, com 50m2. Este tem uma cozinha grande que inclui forno integrado, placa de fogão, exaustor, lava-loiça, frigorífico/congelador de pé livre e gavetas com armários de fecho suave. A sala de jantar em plano aberto com sala de estar tem janelas amplas e uma porta francesa deslizante que dá para o jardim e piscina. O espaço interior tem um belo tecto abobadado com vigas e painéis de madeira nas paredes. Existem dois quartos, o principal duplo e um individual, acessíveis através de escadas de madeira para um nível de mezzanine. A moderna casa de banho tem um grande chuveiro, lavatório e sanita. Nas traseiras da propriedade, encontra-se o anexo A, com 50m2. A cozinha separada inclui forno integrado, placa de fogão, exaustor, lava-loiça, frigorífico/congelador de pé livre e armários modernos. A sala de jantar e de estar em plano aberto tem grandes portas francesas que dão para um amplo relvado com área de deck e uma piscina elevada. Este anexo tem um quarto duplo, mas há espaço na sala de estar para um sofá-cama e a casa de banho tem uma banheira com chuveiro, lavatório e sanita. A entrada privada para a propriedade tem um grande portão electrónico, garantindo isolamento e privacidade absolutos. Esta propriedade tem de ser vista para se apreciar plenamente tudo o que tem para oferecer, como casa a tempo inteiro, segunda residência ou oportunidade de investimento.
Features:
- Air Conditioning
- Alarm
- Furnished
- Internet
- SwimmingPool
- Tennis
- Terrace This spectacular and contemporary property is an impressive example of Mediterranean architecture and style, comprising of a main 4 bedroom, 3 bathroom house, 3 further guest annexes, tennis court, music studio, garage for 2 electric cars, staff accommodation or external laundry house, bike and surf board storage, extensive mature gardens with ocean views in the distance. Main House is 180m2 with 4 bedrooms, 3 bathrooms, office, living room, dining room, kitchen, utility room, garden and swimming pool. Annexe A is 50m2 with 1 bedroom, 1 bathroom, living room, kitchen, garden and swimming pool. Annexe B is 50m2 with 2 bedrooms, 1 bathroom, living room, kitchen, garden and swimming pool. Annexe C is 30m2 with 1 bedroom, 1 bathroom, living room, kitchen and garden. There are many surf beaches within walking distance, as is Sagres centre that has a multitude of restaurants, cafes, bars, pharmacies, supermarkets and other facilities. A golf course is only a 10 minute drive with Faro airport a little over an hour away and Lisbon airport 3 hours drive. ______________________________________________________________________________________________________ Being on one level, the main house has been designed to have an open flow with the frontage facing the beautiful, landscaped gardens. The rooms have multiple large windows and doors that overlook and lead to the outside areas, creating a feeling of calm, with an abundance of light inside. You enter the house into a spacious hallway which leads to the modern kitchen that includes an integrated oven and microwave, vitroceramic hob, fridge, freezer, granite counter and a cosy dining space that is accessible on two sides. Additional to this, there is a more formal dining room that can comfortably seat 10 people. This is open with the 60m2 lounge that combined creates an extensive entertainment space. The lounge features a statement fireplace, sumptuous seating with highlights of both contemporary furnishings combined with more traditional Portuguese design. Leaving the lounge, the hallway, which is at a slightly raised level leads to 4 bedrooms and 3 bathrooms in total, with the master bedroom, incorporating an en-suite bathroom. All of the bedrooms have either French or sliding glass doors that overlook the garden and have built in floor to ceiling wardrobes and recessed lighting. The bathrooms are modern and feature rain style showers. The master en-suite bathroom also has a double vanity and his and hers sinks. There is also an ample sized utility room. The property has high ceilings, air conditioning and oak style flooring throughout, other than in the bathrooms and kitchen where tiling has been used. Additionally, there is a video intercom system and alarm. The mature gardens are set within a 9,100m2 plot and have views of the ocean that is only a 10 minute walk from the property. Within this space are a swimming pool, natural pond, tennis court and trampoline. Care has been taken with the design and landscaping so that the outside spaces flow from one area to another. In the evening the up-lighting of the garden creates a magical feeling and is the perfect location for outside entertaining and relaxing. There are also photovoltaic panels, solar panels and an osmosis water system incorporated into the design of the garden. Contained within the property complex are 3 annexes, a 20m2 music studio, a 20m2 storage room currently used for housing bikes and surf boards, a 15m2 structure that could either be used as staff accommodation, an external laundry house or additional storage and a 60m2 garage with electronic doors and facilities for 2 electric cars. The annexes have each been beautifully designed, fully utilizing the spaces to create additional guest accommodation. At the entrance of the property is annexe C, that is 30m2 and incorporates a kitchen with integrated oven, hob, extractor hood, sink, free standing fridge / freezer and soft close cabinetry drawers. The open plan kitchen leads to the dining and living room that has sliding glass doors leading to the front garden. There is also a double bedroom with large window that overlooks the rear garden and a bathroom with modern shower, toilet and sink. This house also has ample storage with modern fixtures and fittings. Closer to the main house, but still retaining full privacy is annexe B that is 50m2. This has a large kitchen that includes integrated oven, hob, extractor hood, sink, free standing fridge / freezer and soft close cabinetry drawers. The open plan dining with living room has expansive windows and a sliding French door leading to the garden and swimming pool. The internal space has a beautiful vaulted, beamed ceiling and features wooden, wall panelling throughout. There are two bedrooms, the master double and a single reached via wooden stairs to a mezzanine level. The modern bathroom has a large shower, sink and toilet. To the rear of the property, is annexe A that is 50m2. The separate kitchen includes integrated oven, hob, extractor hood, sink, free standing fridge / freezer and modern cabinetry. The open plan dining and living space has large French doors that lead to an ample lawn with decked area and a raised swimming pool. This annexe has one double bedroom but there is space in the living room for a sofa bed and the bathroom has a bath with overhead shower, sink and toilet. The private driveway into the property has a large electronic gate, ensuring absolute seclusion and privacy. This property must be viewed to fully appreciate all that it has to offer, as a full time home, second residency or investment opportunity.
Features:
- Air Conditioning
- Alarm
- Furnished
- Internet
- SwimmingPool
- Tennis
- Terrace Cette propriété spectaculaire et contemporaine est un exemple impressionnant de l’architecture et du style méditerranéens, comprenant une maison principale de 4 chambres, 3 salles de bains, 3 autres annexes pour les invités, un court de tennis, un studio de musique, un garage pour 2 voitures électriques, un logement pour le personnel ou une buanderie extérieure, un local à vélos et planches de surf, de vastes jardins matures avec vue sur l’océan au loin. La maison principale est de 180m2 avec 4 chambres, 3 salles de bains, bureau, salon, salle à manger, cuisine, buanderie, jardin et piscine. L’annexe A est de 50m2 avec 1 chambre, 1 salle de bain, salon, cuisine, jardin et piscine. L’annexe B est de 50m2 avec 2 chambres, 1 salle de bain, salon, cuisine, jardin et piscine. L’annexe C est de 30m2 avec 1 chambre, 1 salle de bain, salon, cuisine et jardin. Il y a de nombreuses plages de surf à distance de marche, tout comme le centre de Sagres qui dispose d’une multitude de restaurants, cafés, bars, pharmacies, supermarchés et autres installations. Un terrain de golf est à seulement 10 minutes en voiture, l’aéroport de Faro à un peu plus d’une heure et l’aéroport de Lisbonne à 3 heures de route. ______________________________________________________________________________________________________ De plain-pied, la maison principale a été conçue pour avoir une circulation ouverte avec la façade donnant sur les beaux jardins paysagers. Les chambres ont plusieurs grandes fenêtres et portes qui donnent et mènent à l’extérieur, créant une sensation de calme, avec une abondance de lumière à l’intérieur. Vous entrez dans la maison par un couloir spacieux qui mène à la cuisine moderne qui comprend un four et un micro-ondes intégrés, une plaque vitrocéramique, un réfrigérateur, un congélateur, un comptoir en granit et une salle à manger confortable accessible sur deux côtés. En plus de cela, il y a une salle à manger plus formelle qui peut accueillir confortablement 10 personnes. Celui-ci est ouvert avec le salon de 60 m2 qui, combinés, créent un vaste espace de divertissement. Le salon dispose d’une cheminée remarquable, de sièges somptueux avec des points forts de mobilier contemporain combiné à un design portugais plus traditionnel. En sortant du salon, le couloir, qui se trouve à un niveau légèrement surélevé, mène à 4 chambres et 3 salles de bains au total, la chambre principale incorporant une salle de bains privative. Toutes les chambres ont des portes-fenêtres ou des portes coulissantes en verre qui donnent sur le jardin et ont des armoires encastrées du sol au plafond et un éclairage encastré. Les salles de bains sont modernes et disposent d’une douche à effet pluie. La salle de bain principale dispose également d’une double vasque et d’un lavabo pour elle et lui. Il y a aussi une buanderie de grande taille. La propriété a de hauts plafonds, la climatisation et un sol de style chêne partout, à l’exception des salles de bains et de la cuisine où le carrelage a été utilisé. De plus, il y a un système d’interphone vidéo et une alarme. Les jardins matures sont situés sur un terrain de 9 100 m2 et offrent une vue sur l’océan qui se trouve à seulement 10 minutes à pied de la propriété. Au sein de cet espace se trouvent une piscine, un étang naturel, un court de tennis et un trampoline. Un soin a été apporté à la conception et à l’aménagement paysager afin que les espaces extérieurs s’écoulent d’un endroit à l’autre. Le soir, l’éclairage du jardin crée un sentiment magique et constitue l’endroit idéal pour se divertir et se détendre à l’extérieur. Il y a aussi des panneaux photovoltaïques, des panneaux solaires et un système d’eau osmosée intégrés dans la conception du jardin. Le complexe immobilier comprend 3 annexes, un studio de musique de 20 m2, un débarras de 20 m2 actuellement utilisé pour abriter des vélos et des planches de surf, une structure de 15 m2 qui pourrait être utilisée comme logement du personnel, une buanderie extérieure ou un stockage supplémentaire et un garage de 60 m2 avec portes électroniques et installations pour 2 voitures électriques. Les annexes ont chacune été magnifiquement conçues, utilisant pleinement les espaces pour créer des logements supplémentaires pour les invités. À l’entrée de la propriété se trouve l’annexe C, c’est-à-dire 30m2 et comprend une cuisine avec four intégré, plaque de cuisson, hotte aspirante, évier, réfrigérateur / congélateur indépendant et tiroirs d’armoires à fermeture douce. La cuisine ouverte mène à la salle à manger et au salon qui a des portes coulissantes en verre menant au jardin avant. Il y a aussi une chambre double avec une grande fenêtre qui donne sur le jardin arrière et une salle de bain avec douche moderne, toilettes et lavabo. Cette maison dispose également d’un grand espace de rangement avec des installations et des équipements modernes. Plus près de la maison principale, mais en conservant une intimité totale, se trouve l’annexe B de 50m2. Il dispose d’une grande cuisine qui comprend un four intégré, une plaque de cuisson, une hotte aspirante, un évier, un réfrigérateur / congélateur indépendant et des tiroirs d’armoires à fermeture douce. La salle à manger ouverte avec salon a de grandes fenêtres et une porte-fenêtre coulissante menant au jardin et à la piscine. L’espace intérieur a un beau plafond voûté à poutres apparentes et comporte des panneaux muraux en bois. Il y a deux chambres, la double principale et une simple accessible par des escaliers en bois menant à une mezzanine. La salle de bains moderne dispose d’une grande douche, d’un lavabo et de toilettes. À l’arrière de la propriété, se trouve l’annexe A de 50m2. La cuisine séparée comprend un four intégré, une plaque de cuisson, une hotte aspirante, un évier, un réfrigérateur / congélateur indépendant et des armoires modernes. L’espace de repas et de vie ouvert a de grandes portes-fenêtres qui mènent à une grande pelouse avec une terrasse et une piscine surélevée. Cette annexe dispose d’une chambre double, mais il y a de la place dans le salon pour un canapé-lit et la salle de bain dispose d’une baignoire avec douche de tête, d’un lavabo et de toilettes. L’allée privée de la propriété dispose d’un grand portail électronique, assurant une intimité et une intimité absolues. Cette propriété doit être considérée pour apprécier pleinement tout ce qu’elle a à offrir, en tant que maison à temps plein, résidence secondaire ou opportunité d’investissement.
Features:
- Air Conditioning
- Alarm
- Furnished
- Internet
- SwimmingPool
- Tennis
- Terrace Deze spectaculaire en eigentijdse woning is een indrukwekkend voorbeeld van mediterrane architectuur en stijl, bestaande uit een hoofdhuis met 4 slaapkamers, 3 badkamers, 3 andere gastenverblijven, een tennisbaan, een muziekstudio, een garage voor 2 elektrische auto's, personeelsaccommodatie of een externe wasserette, fietsen- en surfplankopslag, uitgestrekte volgroeide tuinen met uitzicht op de oceaan in de verte. Hoofdgebouw is 180m2 met 4 slaapkamers, 3 badkamers, kantoor, woonkamer, eetkamer, keuken, bijkeuken, tuin en zwembad. Bijgebouw A is 50m2 met 1 slaapkamer, 1 badkamer, woonkamer, keuken, tuin en zwembad. Bijgebouw B is 50m2 met 2 slaapkamers, 1 badkamer, woonkamer, keuken, tuin en zwembad. Bijgebouw C is 30m2 met 1 slaapkamer, 1 badkamer, woonkamer, keuken en tuin. Er zijn veel surfstranden op loopafstand, net als het centrum van Sagres met een veelheid aan restaurants, cafés, bars, apotheken, supermarkten en andere faciliteiten. Een golfbaan ligt op slechts 10 minuten rijden met de luchthaven van Faro op iets meer dan een uur rijden en de luchthaven van Lissabon op 3 uur rijden. ______________________________________________________________________________________________________ Het hoofdgebouw is gelijkvloers en is ontworpen om een open stroom te hebben met de voorgevel die uitkijkt op de prachtige, aangelegde tuinen. De kamers hebben meerdere grote ramen en deuren die uitkijken op en leiden naar de buitenruimtes, waardoor een gevoel van rust ontstaat, met een overvloed aan licht binnen. U komt het huis binnen in een ruime hal die leidt naar de moderne keuken met een geïntegreerde oven en magnetron, vitrokeramische kookplaat, koelkast, vriezer, granieten aanrecht en een gezellige eetruimte die aan twee kanten toegankelijk is. Daarnaast is er een meer formele eetkamer die comfortabel plaats biedt aan 10 personen. Deze is open met de lounge van 60m2 die samen een uitgebreide entertainmentruimte creëert. De lounge is voorzien van een opvallende open haard, weelderige stoelen met hoogtepunten van zowel eigentijds meubilair gecombineerd met meer traditioneel Portugees design. Bij het verlaten van de woonkamer leidt de gang, die zich op een iets verhoogd niveau bevindt, naar in totaal 4 slaapkamers en 3 badkamers, met de hoofdslaapkamer met een en-suite badkamer. Alle slaapkamers hebben openslaande deuren of glazen schuifdeuren die uitkijken op de tuin en hebben ingebouwde kamerhoge kasten en inbouwverlichting. De badkamers zijn modern en voorzien van een regendouche. De master en-suite badkamer heeft ook een dubbele wastafel en wastafels voor hem en haar. Er is ook een ruime bijkeuken. De woning heeft hoge plafonds, airconditioning en eikenhouten vloeren, behalve in de badkamers en keuken waar tegels zijn gebruikt. Daarnaast is er een video-intercomsysteem en alarm. De volgroeide tuinen bevinden zich op een perceel van 9.100 m2 en hebben uitzicht op de oceaan op slechts 10 minuten lopen van de accommodatie. Binnen deze ruimte bevinden zich een zwembad, natuurlijke vijver, tennisbaan en trampoline. Er is zorg besteed aan het ontwerp en de landschappelijke inpassing, zodat de buitenruimtes van het ene gebied naar het andere vloeien. 's Avonds zorgt de opwaartse verlichting van de tuin voor een magisch gevoel en is het de perfecte locatie om buiten te entertainen en te ontspannen. Er zijn ook fotovoltaïsche panelen, zonnepanelen en een osmose-watersysteem opgenomen in het ontwerp van de tuin. Binnen het vastgoedcomplex bevinden zich 3 bijgebouwen, een muziekstudio van 20 m2, een opslagruimte van 20 m2 die momenteel wordt gebruikt voor het huisvesten van fietsen en surfplanken, een structuur van 15 m2 die kan worden gebruikt als personeelsaccommodatie, een externe wasserij of extra opslag en een garage van 60 m2 met elektronische deuren en faciliteiten voor 2 elektrische auto's. De bijgebouwen zijn elk prachtig ontworpen en maken volledig gebruik van de ruimtes om extra gastenverblijf te creëren. Bij de ingang van het pand bevindt zich bijgebouw C, dat is 30m2 en is voorzien van een keuken met geïntegreerde oven, kookplaat, afzuigkap, spoelbak, vrijstaande koelkast / vriezer en soft close kastenlades. De open keuken leidt naar de eet- en woonkamer met glazen schuifdeuren naar de voortuin. Verder is er een tweepersoons slaapkamer met groot raam dat uitkijkt op de achtertuin en een badkamer met moderne douche, toilet en wastafel. Dit huis heeft ook voldoende opslagruimte met moderne armaturen en fittingen. Dichter bij het hoofdgebouw, maar toch met volledige privacy, is bijgebouw B van 50m2. Deze heeft een grote keuken met o.a. geïntegreerde oven, kookplaat, afzuigkap, spoelbak, vrijstaande koel/vriescombinatie en soft close lades. De open eetkamer met woonkamer heeft grote ramen en een openslaande deur naar de tuin en het zwembad. De binnenruimte heeft een prachtig gewelfd balkenplafond en is voorzien van houten lambrisering. Er zijn twee slaapkamers, de master double en een single bereikbaar via een houten trap naar een tussenverdieping. De moderne badkamer is voorzien van een ruime douche, wastafel en toilet. Aan de achterzijde van het pand bevindt zich bijgebouw A van 50m2. De aparte keuken is voorzien van geïntegreerde oven, kookplaat, afzuigkap, spoelbak, vrijstaande koel/vriescombinatie en moderne kastenwand. De open eet- en leefruimte heeft grote openslaande deuren die leiden naar een ruim gazon met terras en een verhoogd zwembad. Dit bijgebouw heeft een slaapkamer met tweepersoonsbed, maar er is ruimte in de woonkamer voor een slaapbank en de badkamer heeft een bad met hoofddouche, wastafel en toilet. De eigen oprit naar het pand heeft een grote elektronische poort, die absolute afzondering en privacy garandeert. Deze woning moet worden bekeken om alles wat het te bieden heeft ten volle te waarderen, als een fulltime woning, tweede woning of investeringsmogelijkheid.
Features:
- Air Conditioning
- Alarm
- Furnished
- Internet
- SwimmingPool
- Tennis
- Terrace