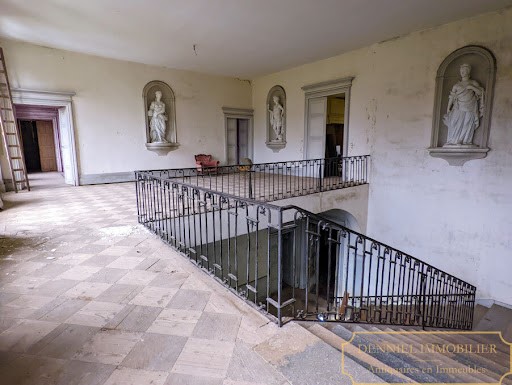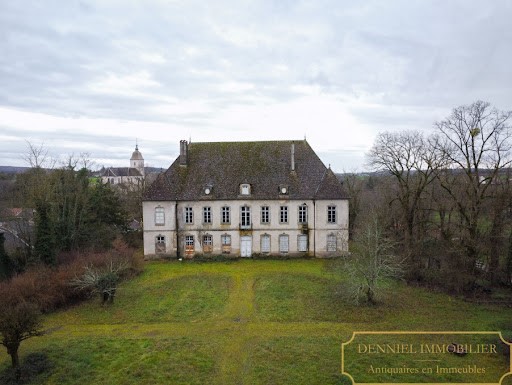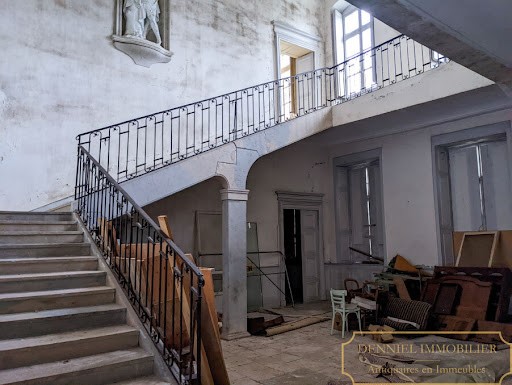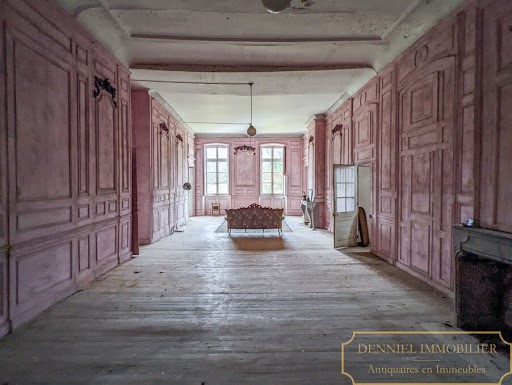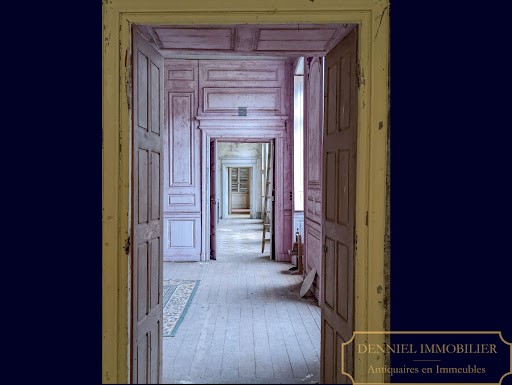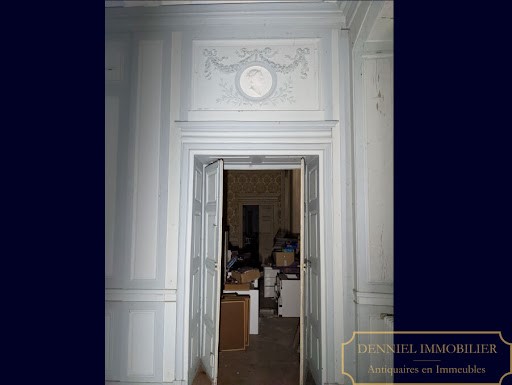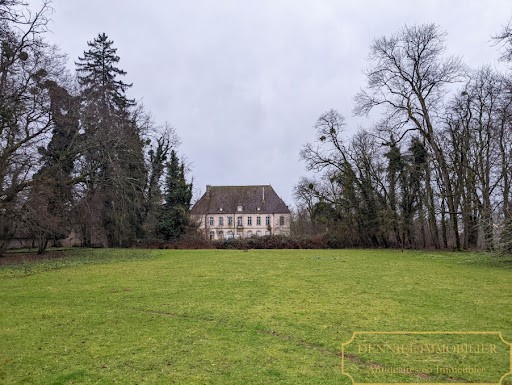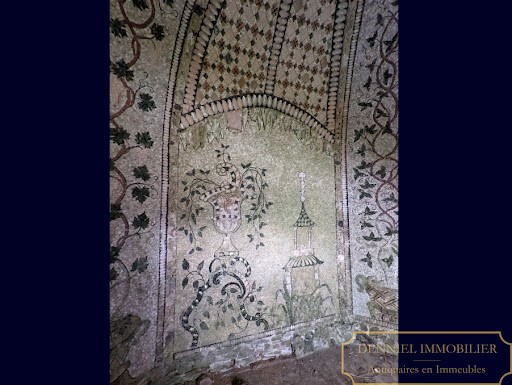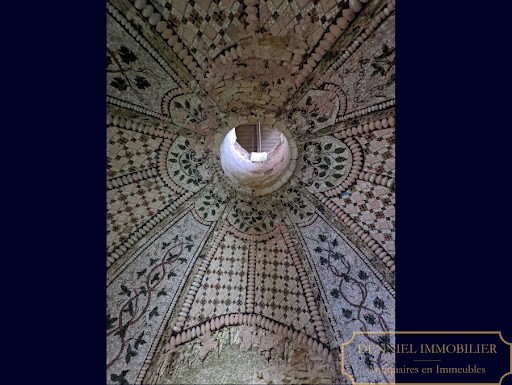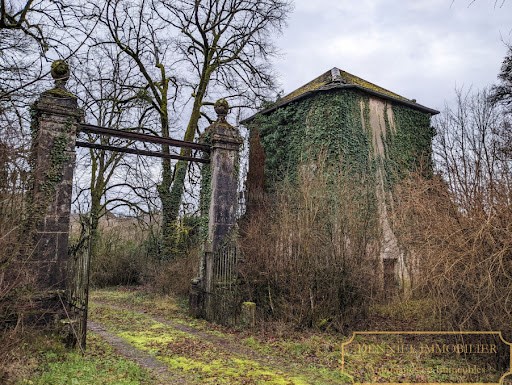CARGANDO...
Besanzón - Casa y vivienda unifamiliar se vende
857.600 EUR
Casa y Vivienda unifamiliar (En venta)
1.000 m²
terreno 50.000 m²
Referencia:
EDEN-T87276569
/ 87276569
- IN ITS ORIGINAL CONDITION - ELEGANT 18th C. CHATEAU REMARKABLY PRESERVED - ON A SOUTH-WEST ORIENTED MOUND - VIEW - SUMPTUOUS DECORATIVE PROGRAM - RARE NYMPHEE ROCAILLE - 5HA- TO BE COMPLETELY RESTORED - MH REGISTERED - BESANCON - DOUBS. On a mound overlooking the village opposite the church, this very elegant castle stands on its large terrace lined with balustrades offering a beautiful view from all sides facing a majestic perspective. Built around 1745 and attributed to the architect and sculptor Claude-Damien Gardaire (1703-1771) author of the Agay hotel, Boitouset hotel, current archbishopric of Besançon, this residence is in a beautiful state of authenticity and has preserved its high-quality interior decoration elements, Versailles parquet floors, woodwork, door frames, 18th century regional marble fireplaces as well as a very spectacular Chailluz stone staircase decorated with monumental sculptures in the round. The rectangular castle has two large, almost identical symmetrical facades, one south-west overlooking the valley and the village, one to the north-east on the park side, formed by a central body slightly set back between two corner pavilions under hipped roofs. The quality of implementation is beautiful, the slightly arched segmental arch windows are highlighted with elegant keystone frames. On the park side, two bull's eye windows and a dormer window, on the village side, an elegant two-flight horseshoe staircase. Inside, a superb and very large entrance hall on stone slabs, a large flight of stairs with a very beautiful 18th century wrought iron banister, superb stereotomy in Chailluz stone, the first floor forming a large decorated hall of four spectacular life-size sculptures in the round in niches representing the allegories of Spring, Autumn, Summer and a flutist by Claude-Damien Gardaire (1703-1771), architect and sculptor who is also said to have given the plans of the castle and gardens. A superb series of living rooms on the south side, a large central living room opening onto a porch with two flights of stairs via a French window, low paneling, fireplace decorated with an oval medallion depicting cherubs, chevron flooring, three double doors in a row. A very beautiful living room decorated with Louis XVI period woodwork refinished in blue gray with superb door tops carved with medallions with antique women's profiles, garlands of flowers, laurels, 19th century fireplace, 18th century coffered floor. A small living room with 18th century woodwork refinished in blue gray, 19th century fireplace. A small unfinished apartment, two rooms on 2 levels, project for a small kitchen, bathroom. To the North-East on the south facade, a small living room with marble fireplace, beautiful 19th century Versailles fireplace woodwork. A small living room with single-storey access to the north gable, 20th century tiled floor. A small apartment, bathroom, 20th century service staircase. North facade, to the West, a living room without decoration, an old kitchen with tiled floors, a service corridor with stone slabs. Wc. A large kitchen with a stone slab floor with a fireplace decorated with a cast iron plaque in the shape of a portico dated 1698, a French window opening onto the courtyard side façade, large wood-panelled cupboards in the corridor. Upstairs, the vast hall opening onto the wrought iron banister is decorated with sumptuous and monumental sculptures in niches, checkerboard floor in two types of wood. A row of 18th century lounges, a large central lounge on the south side, superb 18th century woodwork, fir flooring, three large double doors. A living room decorated with 18th century woodwork, 19th century fireplace, pitch pine floor with large nailed slats, a neoclassical trumeau in the Regency style, large double door in a row. At the south-west corner a small living room with 18th century scalloped woodwork in beige trumeau tones in the Regency style, regional marble fireplace in Louis XIV 18th century style, collective toilets from the 1950s. . A sumptuous and very large living room, possibly forming a ballroom, crossing North-South decorated with 18th century woodwork with Regency style decorations, exceptional suite of six doors including four double doors facing each other, two very beautiful fireplaces, one in Regency style from the 18th century in regional marble, the other 19th century also in regional marble, wide slatted floor. To the South-East, an alcove bedroom forming a fun box, 18th century marble fireplace in Regency style trumeau with music trophy from the Louis XVI period. Service staircase on the South-East gable. North-West corner small antechamber living room decorated with very beautiful 18th century woodwork, hidden door, double door opening onto the large through living room. Two small service mezzanines. Sumptuous and very rare original oak frame with an impressive volume, triple triangulated by three levels of tie beams, flat tile roofing typical of Franche-Comté, almost waterproof. 18th century tiled floor. Very beautiful and high vaulted cellar. Forced air heating system with outdated heater. Oil central heating partially in the castle, without guarantee of operation. Park of 5 hectares free and partly enclosed by walls. Very beautiful nymphaeum decorated with 18th century rockeries in the style of Chinoiserie. The facade decorated with a palm tree under a triangular pediment, a semi-circular door. The interior is decorated with an extraordinary polychrome rocaille decoration of gravel and shells, featuring vine scrolls, pineapples, rocaille vases, Chinese pagodas, rocaille petrifications, trellis evoking a kiosk with overhead lighting. Two symmetrical outbuildings in the courtyard, one old, the other 20th century, garages, staff quarters in its original 18th century style, sink and stone floor. Kennel. Pavilion forming a tower at the entrance. Beautiful entrance pillars. Terraced garden, stairs. Tight. Registered Historic Monument: Entire main building; old stables and farm (facades and roofs); so-called cave factory, in its entirety; park, fence walls and gates. Situation, - 20km from Besançon. - In a small village, first shops and services, bakery, town hall. - 14km all shops and services. - 400km from Paris, 4 hours by car, 2h45 by train. - 200km from Geneva. 150km from Lausanne. 170km from Basel. - 100km from Dijon. - Price: 857,600 Euros fees included (including 6.72% fees payable by the buyer). Historical note: This remarkable castle is located in the Ognon valley, rich in castles from this period and the work of Claude-Damien Gardaire (1703-1771), in fact Besançon was only attached to France in 1678. occasion of the Treaty of Nymegen, a parliament taking place there, the parliamentarians had private mansions built in the city and vacation castles in the countryside; it is one of these that we are dealing with. Claude-Damien Gardaire (1703-1771), son of a carpenter, became a sculptor then an architect, having great success with the Bisontine elite, he notably created his masterpiece the Hôtel d'Agay, also known as Hôtel Boitouset, current archbishopric of Besançon which is perhaps one of the most original civil buildings in Eastern France in the 18th century due to its turbulent facade. Information on the risks to which this property is exposed is available on the Géorisques website: ...
Ver más
Ver menos
- DANS SON JUS - ELEGANT CHATEAU XVIIIEME DE GRANDE ALLURE REMARQUABLEMENT CONSERVE - SUR UN TERTRE ORIENTE SUD-OUEST - VUE - SOMPTUEUX PROGRAMME DECORATIF - RARE NYMPHEE ROCAILLE - 5HA- A RESTAURER ENTIEREMENT - INSCRIT MH - BESANCON - DOUBS. Sur un tertre dominant le village face à l'église, ce très élégant château se dresse sur sa grande terrasse bordée de balustrades offrant une belle vue de toute part face à une majestueuse perspective. Bâti vers 1745 et attribuée à l'architecte et sculpteur Claude-Damien Gardaire (1703-1771) auteur de l'hôtel d'Agay, hôtel Boitouset, actuel archevêché de Besançon, cette demeure présente un bel état d'authenticité et a conservé ses éléments de décoration intérieure de grande qualité, parquets Versailles, boiseries, huisseries, cheminées en marbre régionaux XVIIIème ainsi qu'un très spectaculaire escalier en pierre de Chailluz décoré de monumentales sculptures en ronde-bosse. Le château de plan rectangulaire présente deux grandes façades symétriques quasi-identiques, une Sud-Ouest sur la vallée et le village, une au Nord-Est côté parc, formées d'un corps central en léger retrait entre deux pavillons d'angles sous des toits à quatre pans. La qualité de mise en œuvre est belle, les fenêtres à arc segmentaire légèrement cintrées sont soulignées d'élégants encadrements en pierre à claveau. Coté parc deux œils de bœufs et une lucarne, coté village un élégant perron en fer à cheval à deux volées. A l'intérieur, un superbe et très vaste hall d'entrée sur dalles de pierre, une grande volée d'escalier à la très belle rampe XVIIIème en fer forgé, superbe stéréotomie en pierre de Chailluz, le premier étage formant un grand hall décoré de quatre spectaculaires sculptures en ronde-bosse grandeur nature dans des niches figurant les allégories du Printemps, de l'Automne, de l'Eté et un flutiste par Claude-Damien Gardaire (1703-1771), architecte et sculpteur qui aurait également donné les plans du château et des jardins. Une superbe enfilade de salons côté sud, un grand salon central ouvert sur un perron à deux volées d'escalier par une porte fenêtre, bas lambris, cheminée ornée d'un médaillon ovale figurant des angelots, plancher chevron, trois doubles portes en enfilade. Un très beau salon orné de boiseries d'époque Louis XVI rechampies gris bleu avec de superbes dessus de porte sculptés de médaillons à profil de femmes à l'antique, guirlandes de fleurs, lauriers, cheminée XIXème, plancher à caisson XVIIIème. Un petit salon aux boiseries XVIIIème rechampies gris bleu, cheminée XIXème. Un petit appartement inachevé, deux pièces entresolées sur 2 niveaux projet de petite cuisine, salle de bain. Au Nord-est sur la façade sud, un petit salon cheminée en marbre, belle boiseries cheminée 19e plancher Versailles. Un petit salon accès plain-pied pignon nord, sol carrelage XXème. Un petit appartement, salle de bain, un escalier de service XXème. Façade Nord, à l'Ouest, un salon sans décor, une ancienne cuisine sur sol de carrelage, un couloir de service sur dalles de pierre. Wc. Une grande cuisine sur sol en dalle de pierre avec une cheminée ornée d'une plaque en fonte en forme de portique datée 1698, une porte fenêtre ouvrant sur la façade côté cour, de grands placards en boiseries dans le couloir. A l'étage, le vaste hall ouvert sur la rampe en fer forgé est orné de somptueuses et monumentales sculptures dans des niches, sol à damier à deux essences de bois. Enfilade de salons XVIIIème, un grand salon central côté sud, superbe boiseries XVIIIème, plancher en sapin, trois grandes doubles portes. Un salon orné de boiseries XVIIIème, cheminée XIXème, sol en pitchpin à large lattes clouées, un trumeau néoclassique dans le goût régence grande double porte en enfilade. À l'angle Sud-Ouest un petit salon en boiseries chantournées XVIIIème dans les tons beige trumeau dans le goût Régence cheminée en marbre régional de style Louis XIV XVIIIème, wc collectifs des années 1950. Façade nord un petit salon antichambre bas lambris cheminée en bois. Un somptueux et très vaste salon, formant possiblement salle de bal, traversant Nord-Sud orné de boiseries XVIIIème à décors d'esprit Régence, exceptionnelle suite de six portes dont quatre doubles portes se faisant face, deux très belles cheminées, une de style Régence du XVIIIe siècle en marbre régional, l'autre XIXème en marbre régional également, plancher à larges lattes. Au Sud-Est une chambre à alcôve formant un amusant caisson, cheminée en marbre XVIIIème d'esprit Régence trumeau à trophée de musique d'époque Louis XVI. Escalier de service sur le pignon Sud-Est. Angle Nord-Ouest petit salon antichambre orné de très belles boiseries XVIIIème, porte dérobée, double porte ouvrant sur le grand salon traversant. Deux petits entresols de service. Somptueuse et très rare charpente en chêne d'origine au volume impressionnant, triplement triangulée par trois niveaux d'entraits de charpente, couverture en tuile plate typique de Franche-Comté à peu près étanche. Sol de tomettes XVIIIème. Très belle et haute cave voûtée. Système de chauffage par air pulsé à calorifère vétuste. Chauffage central fioul partiellement dans le château, sans garantie de fonctionnement. Parc de 5 hectares libres et en partie clos de murs. Très beau nymphée décoré de rocailles XVIIIème dans le goût des chinoiseries. La façade orné d'un palmier sous un fronton triangulaire, une porte en plein cintre. L'intérieur est décoré d'un extraordinaire décor Rocaille polychrome de graviers et de coquillages, figurant des rinceaux de vigne, ananas, vases rocailles, pagodes chinoises, pétrifications rocailles, treillage évoquant un kiosque à éclairage zénithal. Deux dépendances symétriques dans la cour, une ancienne, l'autre XXème, garages, logements de personnel dans son jus du XVIIIème siècle, évier et sol en pierre. Chenil. Pavillon formant tour à l'entrée. Beaux piliers d'entrée. Jardin en terrasse, escalier. Serre. Inscrit Monument Historique : Corps de logis en totalité ; anciennes écuries et ferme (façades et toitures) ; fabrique dite grotte, en totalité ; parc, murs de clôtures et grilles. Situation, -20km de Besançon. -Dans un petit village, premiers commerces et services, boulangerie, mairie. -14km tous commerces et services. -400km de Paris, 4h en voiture, 2h45 en train. -200km de Genève. 150km de Lausanne. 170km de Bâle. -100km de Dijon. - Prix : 857 600 Euros honoraires d'agence inclus (dont 6,72% d'honoraires d'agence à la charge de l'acquéreur). Note historique : Ce remarquable château s'inscrit dans la vallée de l'Ognon riche en châteaux de cette époque et en œuvre de Claude-Damien Gardaire (1703-1771), en effet Besançon n'est rattaché à la France qu'en 1678 à l'occasion du traité de Nymègue, un parlement y prenant place, les parlementaires se font construire des hôtels particuliers en ville et des châteaux de villégiature à la campagne ; c'est à un de ceux-ci que nous avons affaire. Claude-Damien Gardaire (1703-1771), fils de menuisier, devient sculpteur puis architecte, ayant un beau succès auprès de l'élite bisontine, il réalise notamment son chef d'œuvre l'hôtel d'Agay, dit encore hôtel Boitouset, actuel archevêché de Besançon qui est peut-être un des plus originaux bâtiments civils de l'Est de la France au XVIIIème siècle par sa façade mouvementée. Les informations sur les risques auxquels ce bien est exposé sont disponibles sur le site Géorisques : ...
- IN ITS ORIGINAL CONDITION - ELEGANT 18th C. CHATEAU REMARKABLY PRESERVED - ON A SOUTH-WEST ORIENTED MOUND - VIEW - SUMPTUOUS DECORATIVE PROGRAM - RARE NYMPHEE ROCAILLE - 5HA- TO BE COMPLETELY RESTORED - MH REGISTERED - BESANCON - DOUBS. On a mound overlooking the village opposite the church, this very elegant castle stands on its large terrace lined with balustrades offering a beautiful view from all sides facing a majestic perspective. Built around 1745 and attributed to the architect and sculptor Claude-Damien Gardaire (1703-1771) author of the Agay hotel, Boitouset hotel, current archbishopric of Besançon, this residence is in a beautiful state of authenticity and has preserved its high-quality interior decoration elements, Versailles parquet floors, woodwork, door frames, 18th century regional marble fireplaces as well as a very spectacular Chailluz stone staircase decorated with monumental sculptures in the round. The rectangular castle has two large, almost identical symmetrical facades, one south-west overlooking the valley and the village, one to the north-east on the park side, formed by a central body slightly set back between two corner pavilions under hipped roofs. The quality of implementation is beautiful, the slightly arched segmental arch windows are highlighted with elegant keystone frames. On the park side, two bull's eye windows and a dormer window, on the village side, an elegant two-flight horseshoe staircase. Inside, a superb and very large entrance hall on stone slabs, a large flight of stairs with a very beautiful 18th century wrought iron banister, superb stereotomy in Chailluz stone, the first floor forming a large decorated hall of four spectacular life-size sculptures in the round in niches representing the allegories of Spring, Autumn, Summer and a flutist by Claude-Damien Gardaire (1703-1771), architect and sculptor who is also said to have given the plans of the castle and gardens. A superb series of living rooms on the south side, a large central living room opening onto a porch with two flights of stairs via a French window, low paneling, fireplace decorated with an oval medallion depicting cherubs, chevron flooring, three double doors in a row. A very beautiful living room decorated with Louis XVI period woodwork refinished in blue gray with superb door tops carved with medallions with antique women's profiles, garlands of flowers, laurels, 19th century fireplace, 18th century coffered floor. A small living room with 18th century woodwork refinished in blue gray, 19th century fireplace. A small unfinished apartment, two rooms on 2 levels, project for a small kitchen, bathroom. To the North-East on the south facade, a small living room with marble fireplace, beautiful 19th century Versailles fireplace woodwork. A small living room with single-storey access to the north gable, 20th century tiled floor. A small apartment, bathroom, 20th century service staircase. North facade, to the West, a living room without decoration, an old kitchen with tiled floors, a service corridor with stone slabs. Wc. A large kitchen with a stone slab floor with a fireplace decorated with a cast iron plaque in the shape of a portico dated 1698, a French window opening onto the courtyard side façade, large wood-panelled cupboards in the corridor. Upstairs, the vast hall opening onto the wrought iron banister is decorated with sumptuous and monumental sculptures in niches, checkerboard floor in two types of wood. A row of 18th century lounges, a large central lounge on the south side, superb 18th century woodwork, fir flooring, three large double doors. A living room decorated with 18th century woodwork, 19th century fireplace, pitch pine floor with large nailed slats, a neoclassical trumeau in the Regency style, large double door in a row. At the south-west corner a small living room with 18th century scalloped woodwork in beige trumeau tones in the Regency style, regional marble fireplace in Louis XIV 18th century style, collective toilets from the 1950s. . A sumptuous and very large living room, possibly forming a ballroom, crossing North-South decorated with 18th century woodwork with Regency style decorations, exceptional suite of six doors including four double doors facing each other, two very beautiful fireplaces, one in Regency style from the 18th century in regional marble, the other 19th century also in regional marble, wide slatted floor. To the South-East, an alcove bedroom forming a fun box, 18th century marble fireplace in Regency style trumeau with music trophy from the Louis XVI period. Service staircase on the South-East gable. North-West corner small antechamber living room decorated with very beautiful 18th century woodwork, hidden door, double door opening onto the large through living room. Two small service mezzanines. Sumptuous and very rare original oak frame with an impressive volume, triple triangulated by three levels of tie beams, flat tile roofing typical of Franche-Comté, almost waterproof. 18th century tiled floor. Very beautiful and high vaulted cellar. Forced air heating system with outdated heater. Oil central heating partially in the castle, without guarantee of operation. Park of 5 hectares free and partly enclosed by walls. Very beautiful nymphaeum decorated with 18th century rockeries in the style of Chinoiserie. The facade decorated with a palm tree under a triangular pediment, a semi-circular door. The interior is decorated with an extraordinary polychrome rocaille decoration of gravel and shells, featuring vine scrolls, pineapples, rocaille vases, Chinese pagodas, rocaille petrifications, trellis evoking a kiosk with overhead lighting. Two symmetrical outbuildings in the courtyard, one old, the other 20th century, garages, staff quarters in its original 18th century style, sink and stone floor. Kennel. Pavilion forming a tower at the entrance. Beautiful entrance pillars. Terraced garden, stairs. Tight. Registered Historic Monument: Entire main building; old stables and farm (facades and roofs); so-called cave factory, in its entirety; park, fence walls and gates. Situation, - 20km from Besançon. - In a small village, first shops and services, bakery, town hall. - 14km all shops and services. - 400km from Paris, 4 hours by car, 2h45 by train. - 200km from Geneva. 150km from Lausanne. 170km from Basel. - 100km from Dijon. - Price: 857,600 Euros fees included (including 6.72% fees payable by the buyer). Historical note: This remarkable castle is located in the Ognon valley, rich in castles from this period and the work of Claude-Damien Gardaire (1703-1771), in fact Besançon was only attached to France in 1678. occasion of the Treaty of Nymegen, a parliament taking place there, the parliamentarians had private mansions built in the city and vacation castles in the countryside; it is one of these that we are dealing with. Claude-Damien Gardaire (1703-1771), son of a carpenter, became a sculptor then an architect, having great success with the Bisontine elite, he notably created his masterpiece the Hôtel d'Agay, also known as Hôtel Boitouset, current archbishopric of Besançon which is perhaps one of the most original civil buildings in Eastern France in the 18th century due to its turbulent facade. Information on the risks to which this property is exposed is available on the Géorisques website: ...
Referencia:
EDEN-T87276569
País:
FR
Ciudad:
Besancon
Código postal:
25000
Categoría:
Residencial
Tipo de anuncio:
En venta
Tipo de inmeuble:
Casa y Vivienda unifamiliar
Superficie:
1.000 m²
Terreno:
50.000 m²
PRECIO POR INMEUBLE BESANZÓN
PRECIO DEL M² EN LAS LOCALIDADES CERCANAS
| Ciudad |
Precio m2 medio casa |
Precio m2 medio piso |
|---|---|---|
| Doubs | - | 2.611 EUR |
| Jura | 1.768 EUR | - |
| Montbéliard | - | 1.406 EUR |
| Lons-le-Saunier | 1.454 EUR | - |
| Chenôve | - | 3.110 EUR |
| Louhans | 1.593 EUR | - |
| Côte-d'Or | - | 2.911 EUR |
| Divonne-les-Bains | 6.638 EUR | 7.335 EUR |
